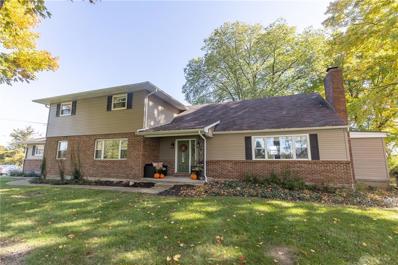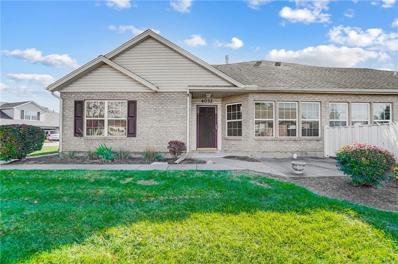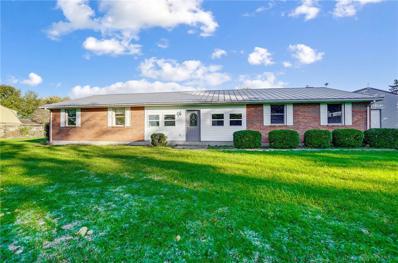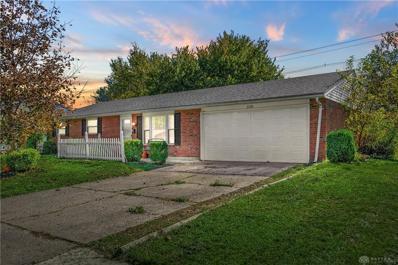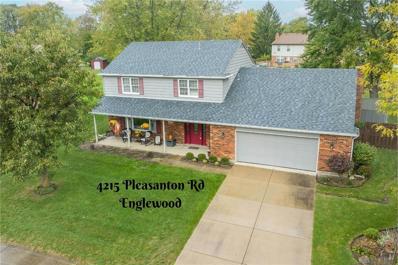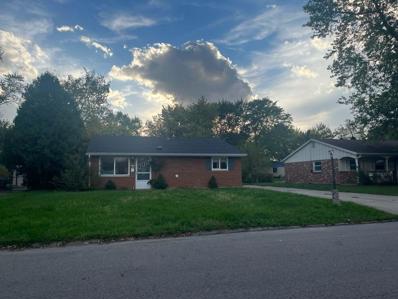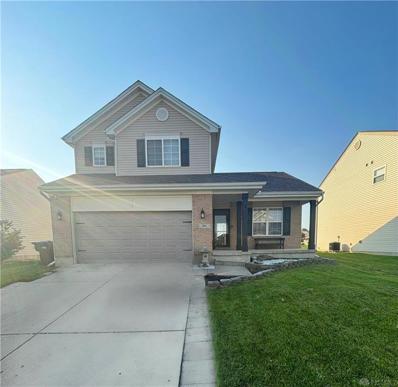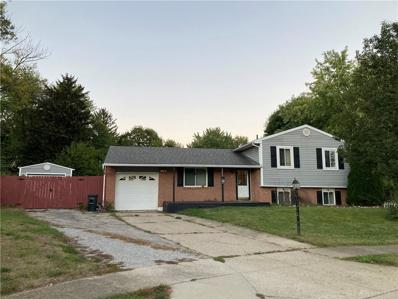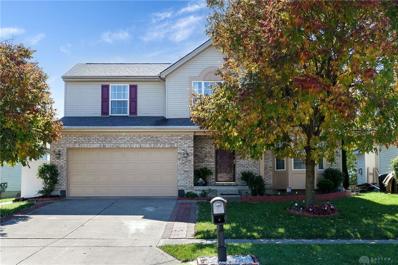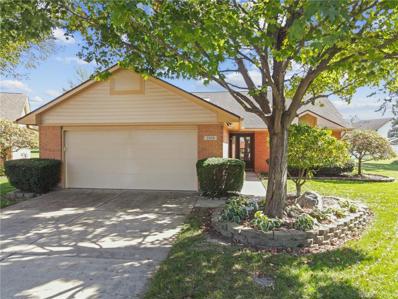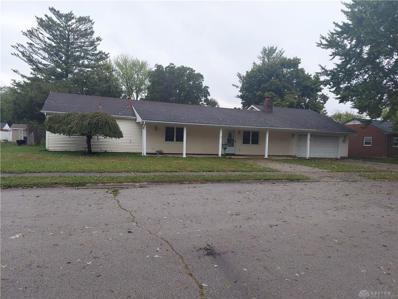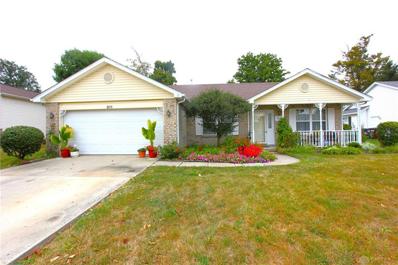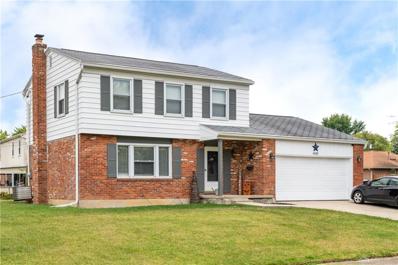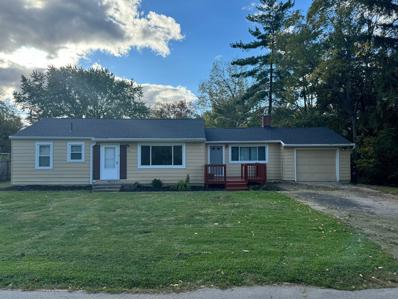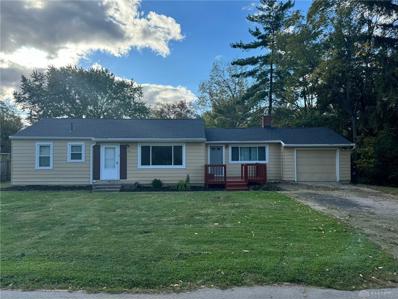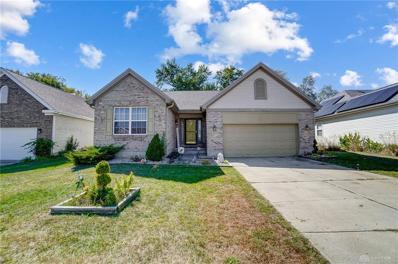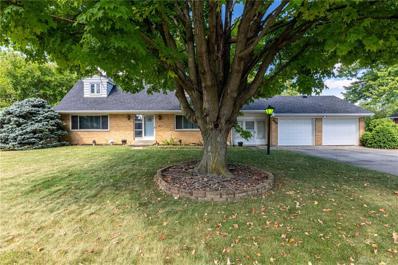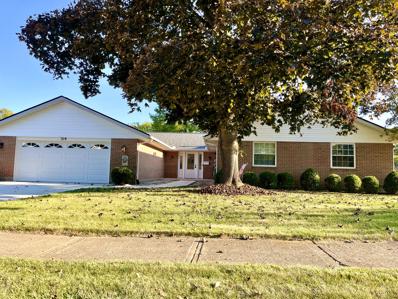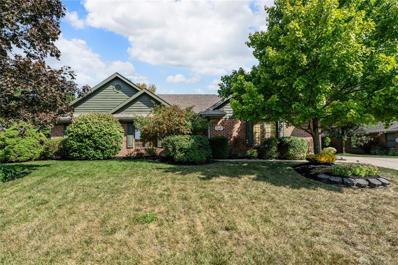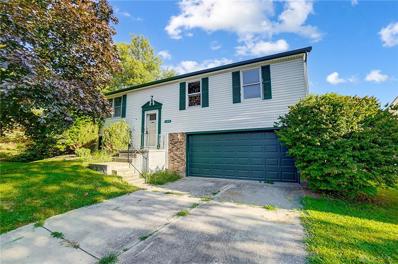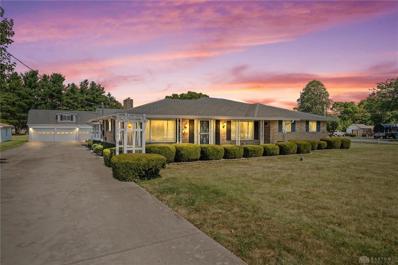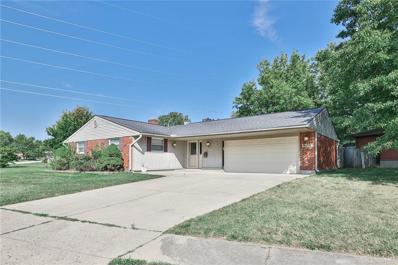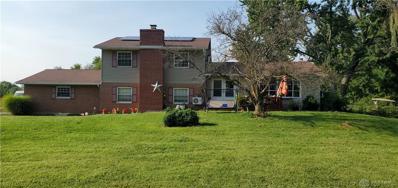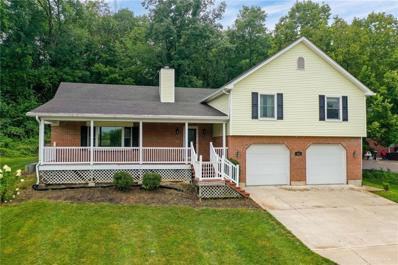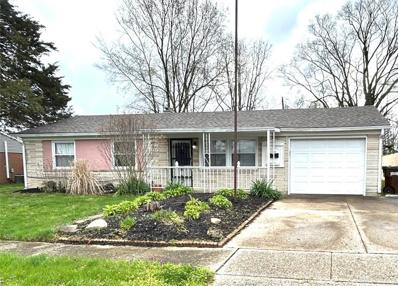Englewood OH Homes for Sale
- Type:
- Single Family
- Sq.Ft.:
- 2,750
- Status:
- Active
- Beds:
- 3
- Lot size:
- 1 Acres
- Year built:
- 1950
- Baths:
- 3.00
- MLS#:
- 922320
ADDITIONAL INFORMATION
Outstanding home in Union in the highly rated Northmont school district. Large 3 bedroom and 3 full bath home with over 2700 sqft of living space. Huge private 1 acre plus double lot. Large cozy family room with built in shelving and wood burning fireplace. Wet bar area off the family room. Large dining room and eat in kitchen. Huge bedroom on second floor with large walk in closet. Tons of possibilities with 2nd floor loft area with closet could be an office or kids space. Updated kitchen with granite counter tops and plenty of cabinet space. Over sized 2 car garage. 3 tier private deck on rear of home perfect for entertaining or relaxing. Conveniently located close to shopping and I-70 access. please call today to setup your showing.
- Type:
- Single Family
- Sq.Ft.:
- 1,334
- Status:
- Active
- Beds:
- 2
- Lot size:
- 0.07 Acres
- Year built:
- 1999
- Baths:
- 2.00
- MLS#:
- 922486
- Subdivision:
- Timber Rdg Rep 02
ADDITIONAL INFORMATION
Welcome to this spacious 2 bedroom, 2 bath townhouse located conveniently within minutes of all of the amenities that the Clayton/Englewood area has to offer! Step inside to the Great Room that has lots of windows for natural lighting and is separated from the dining room by a gas fireplace! Plenty of storage space in the kitchen with a pantry and the cabinets have roll outs for ease of organizing. All of the kitchen appliances will convey to include the countertop microwave. Off the kitchen is the laundry room which has the attic access, a storage closet and rack for hanging your clothes. The washer & dryer will convey as well. Down the hall off of the great room is the bedrooms, each having their own bathroom. One bedroom has a walk-in closet, while the other bedroom has double closets! Additionally there are 2 linen closets in the hallway. The water heater was replaced in 2020 & the water softener is owned and not leased. The neutral carpet was replaced in 2020 and was just freshly cleaned. Call to schedule your showing today!!
- Type:
- Single Family
- Sq.Ft.:
- 1,920
- Status:
- Active
- Beds:
- 3
- Lot size:
- 15.16 Acres
- Year built:
- 1979
- Baths:
- 2.00
- MLS#:
- 922428
ADDITIONAL INFORMATION
Don't miss this opportunity to own a beautiful home on 15 acres in Milton Union School District. This property offers a little bit of everything. The brick ranch is 3 bedrooms and 2 bathrooms, but don't forget about the beautiful large eat in kitchen. The home has had many updates new flooring, paint, kitchen and bathroom remodel. Majority of the 15 acres is fenced in for cattle or horse, but don't forget there is several acres of woods at the back up the property for the hunting enthusiast. There are 2 very nice barns on the property 50x72 partially insulated with concrete and a livestock barn 24x45.
- Type:
- Single Family
- Sq.Ft.:
- 1,170
- Status:
- Active
- Beds:
- 3
- Lot size:
- 0.23 Acres
- Year built:
- 1972
- Baths:
- 2.00
- MLS#:
- 922195
- Subdivision:
- Englewood Hills
ADDITIONAL INFORMATION
The cutest brick ranch in Northmont, SD, is ready for its new family/owner to call home! So many beautiful updates from the LVP flooring throughout the main living areas, to the gorgeous kitchen with stainless steel appliances and gorgeous upgrades to both bathrooms. The home boasts over 1,200SQFT of living area with 3 sizeable bedrooms and 2 living areas perfect for entertaining or relaxing with family. The backyard is not only huge, but it's also fenced in AND has no rear neighbors. The perfect amount of space and privacy to enjoy after a long day or to enjoy your cup of coffee in the morning. If you desire maintenance-free living in a beautiful space, this is it! Make this one home in time to enjoy the holidays!
- Type:
- Single Family
- Sq.Ft.:
- 2,074
- Status:
- Active
- Beds:
- 4
- Lot size:
- 0.4 Acres
- Year built:
- 1978
- Baths:
- 3.00
- MLS#:
- 921923
- Subdivision:
- Englewood Hills
ADDITIONAL INFORMATION
This is a home where memories can be made. A 4-bedroom, 2.5-bath, nestled on a quiet street, waiting for the moments that matter most. With 2,074 square feet, there’s space for laughter, stories, and the events of everyday life. Step through the door and into a warm living room, sunlight spilling through the PICTURE WINDOW, casting a glow on the engineered wood floors. The kitchen has its own charm, with a PLANNING DESK to keep life organized and meals shared over laughter at the table. The smooth top range and refrigerator are ready for home-cooked meals that fill the house with familiar, comforting smells. Take the chill out of the air with the FIREPLACE in the family room. Upstairs, the primary bedroom feels like a sanctuary, its DECORATIVE FIREPLACE adding a sense of calm and warmth. The UPDATED BATHROOMS offer a place to start the day feeling refreshed. Outside, the backyard is a quiet retreat, framed by a PRIVACY FENCE, with a PAVER PATIO, WOOD DECK and garden shed where summer evenings will turn into cherished memories. The covered front porch is perfect for morning coffee, watching the seasons change, and simply being present. There’s a quiet rhythm to this home—where the barn door to the laundry room softly slides shut, where the WHOLE HOUSE FAN hums in the background, and the paddle fans spin lazily overhead. This is a home that is ready for you! This isn’t just a house. It’s the start of something lasting.
- Type:
- Single Family
- Sq.Ft.:
- 993
- Status:
- Active
- Beds:
- 3
- Lot size:
- 0.2 Acres
- Year built:
- 1964
- Baths:
- 1.00
- MLS#:
- 1035032
- Subdivision:
- Springview Acres
ADDITIONAL INFORMATION
Charming home in Union, Ohio, just a short stroll from Union Elementary School and Community Park.This cozy 3-bedroom, 1-bath property is perfect for families or those looking to settle in a friendly neighborhood. The home features updated flooring throughout and a large fully fenced yard, providing ample space for outdoor activities and privacy.The roof is only 2 years old, offering peace of mind and long-term durability. All kitchen appliances plus washer/dryer convey with the home, making it easy to move right in.Located in the highly regarded Northmont School District, this home offers access to excellent education and a welcoming community. Conveniently located near shopping, restaurants, and The Boonshoft Museum of Discovery.Don't miss the opportunity to make this charming house your home!
- Type:
- Single Family
- Sq.Ft.:
- 1,546
- Status:
- Active
- Beds:
- 3
- Lot size:
- 0.16 Acres
- Year built:
- 2002
- Baths:
- 3.00
- MLS#:
- 921778
- Subdivision:
- Westbrook Mdws Sec 01
ADDITIONAL INFORMATION
Welcome to this Charming 3-Bedroom Home with Finished Basement! This inviting 3-bedroom, 3-bathroom home boasts a thoughtfully designed layout that is perfect for a family, with offering outdoor space for entertaining. As you enter, you’ll find a bright and airy living space with a gas fireplace and an open floor plan concept that flows seamlessly into the dining area. The well-appointed kitchen comes equipped with an island that offers extra storage and seating. Property comes with refrigerator and stove, making moving and meal prep a breeze. Adjacent from the kitchen you may exit through the French doors and step outside onto the patio deck, where you can relax and unwind while enjoying the tranquil surroundings. This outdoor space is perfect for summer barbecues or quiet evenings under the stars. Retreat back into the spacious primary bedroom featuring ample closet space and enjoy two additional bedrooms perfect for family or guests. This home has more to offer with the finished basement giving you versatility with an extra room currently used as a bedroom, ideal for guests or a home office. Plus, you’ll love the convenience of the washer and dryer that convey with the property along with the added sump pump to add extra comfortability and a peace of mind. Don’t miss out on this wonderful opportunity—Don't just rely on pictures come intake the true feeling of calling this "Beauty" your new home! Schedule a showing today and make this lovely home yours! (Buyer to rely on their own measurements).
- Type:
- Single Family
- Sq.Ft.:
- 1,532
- Status:
- Active
- Beds:
- 3
- Lot size:
- 0.14 Acres
- Year built:
- 1967
- Baths:
- 2.00
- MLS#:
- 921670
- Subdivision:
- Englewood Hills
ADDITIONAL INFORMATION
Beautifully spacious home with updated bathroom, could be 4 bedrooms or have a family room. attached garage plus detached garage, huge deck with hot tub, new electric for pool, shed, huge yard, updated kitchen. On a cul de sac. 2 full baths. Walk in closet.
- Type:
- Single Family
- Sq.Ft.:
- 1,770
- Status:
- Active
- Beds:
- 5
- Lot size:
- 0.16 Acres
- Year built:
- 2005
- Baths:
- 4.00
- MLS#:
- 921449
- Subdivision:
- Westbrook Mdws Sec 02
ADDITIONAL INFORMATION
Welcome to this stunning 2-story, 5 bedroom home with 4 full bathrooms nestled in a beautiful and tranquil neighborhood. The spacious, open floor plan boasts an eat-in kitchen that flows into a cozy family room, full of natural sunlight. A bright and airy sunroom offers additional space for entertaining guests or just for relaxing. The first floor carpet has been recently updated as well as the paint in the kitchen and family room. The first floor bedroom offers the flexibility to be used as a home office or be converted back to a formal dining room. Upstairs you will find the master suite with private en-suite bath, soaking tub, and walk-in closet. You will also find three additional generously sized bedrooms and an upstairs laundry room for added convenience. The carpet in the master bedroom, hallway and stairs has also been recently updated. The full finished basement includes a built-in bar, full bathroom, an extra bedroom and ample storage. The large backyard is ideal for outdoor living, complete with a patio and storage shed. Additional highlights include a 2-car garage with accessible ramp. Roof and siding replaced in 2019, sunroom addition in 2020, hot water tank replaced 2020 and new kitchen countertops 2020, just to name some of the updates done to this well maintained home. A convenient location, this home has everything you need! Make your appointment, make your offer, make it yours today!
- Type:
- Single Family
- Sq.Ft.:
- 1,357
- Status:
- Active
- Beds:
- 3
- Lot size:
- 0.05 Acres
- Year built:
- 1993
- Baths:
- 2.00
- MLS#:
- 921075
- Subdivision:
- Crosswinds Sec 2-n
ADDITIONAL INFORMATION
Comfort and convenience abound in this 3 bed/ 2 bath home tucked away peacefully at the end of a clean and inviting maintained community. The brick ranch home has been meticulously maintained and cared for. Move right in and live with peace of mind knowing that your home is in working order and the yard work is taken care of. The open floor plan centers around a large great room flanked by the master suite to one side and the two spare rooms on the other. The kitchen has the perfect layout for entertaining with wide open sightlines to the entire space. Large windows and multiple skylights flood the home with natural lighting. The association covers virtually all ground maintenance, less yard work and snow shoveling means more time doing the things you love. Don't miss out on the rare opportunity to call Crosswinds Court home!
- Type:
- Single Family
- Sq.Ft.:
- 1,525
- Status:
- Active
- Beds:
- 4
- Lot size:
- 0.4 Acres
- Year built:
- 1960
- Baths:
- 2.00
- MLS#:
- 920792
- Subdivision:
- Larrick & Larrick
ADDITIONAL INFORMATION
Motivated seller ready to sell this 4 bedroom, 2 full bathroom, large living room with gas fireplace, dining room, kitchen, laundry rm, 10x30 patio, 10x30 covered porch, huge garage 4 car with opener and heated a mechanic's dream. fenced backyard. Property is in need of some TLC so all you handy men and investors give this property a look it could be your next flip. Property is being sold AS-IS condition seller will make no repairs inspections are welcomed.
$234,900
811 Plover Lane Englewood, OH 45315
- Type:
- Single Family
- Sq.Ft.:
- 1,820
- Status:
- Active
- Beds:
- 3
- Lot size:
- 0.22 Acres
- Year built:
- 1999
- Baths:
- 2.00
- MLS#:
- 920431
- Subdivision:
- Meadow Estates
ADDITIONAL INFORMATION
Welcome to this 3 bedroom, 2 full bath charming ranch-style home, featuring a beautifully landscaped walkway leading to the covered front porch and foyer. Inside, the bright kitchen is equipped with white cabinets and appliances—all of which stay with the home. Decorative tile adds a pop of color, while the breakfast area offers a lovely view of the backyard and easy access to the covered patio and fenced yard. The great room feels expansive with its cathedral ceilings, adding to the open and airy layout. The primary suite includes a full bathroom and walk-in closet, complemented by two additional bedrooms and another full bathroom. Conveniently located off the garage is the laundry room. The backyard is enclosed by a white privacy fence and surrounded by trees, creating a serene atmosphere. The extended covered patio provides ample space for outdoor fun, alongside a large shed and additional entertaining area. The garage also features a mini split system with heating and air conditioning—perfect for year-round comfort. With many updates throughout and all appliances included, this home is move-in ready!
- Type:
- Single Family
- Sq.Ft.:
- 1,578
- Status:
- Active
- Beds:
- 3
- Lot size:
- 0.32 Acres
- Year built:
- 1968
- Baths:
- 3.00
- MLS#:
- 919956
- Subdivision:
- Qualstan Northmoor
ADDITIONAL INFORMATION
Welcome to your beautifully updated sanctuary in a peaceful cul-de-sac! This charming home features three spacious bedrooms and two and a half baths, making it perfect for family living or entertaining. Step inside to discover a completely renovated kitchen, showcasing new cabinets, sleek countertops, and high-end LG appliances that will inspire your culinary adventures. The kitchen opens to a large family room with French doors leading to the backyard. The bathrooms have been thoughtfully upgraded with new toilets, vanities, and fixtures, ensuring a fresh and modern feel. You'll appreciate the new lighting throughout, new interior six-panel doors and beautifully maintained original hardwood floors that add warmth and character to the living space. The full basement offers versatile space with a semi-finished rec room, ideal for leisure activities, alongside an unfinished area that provides endless possibilities for storage. Enjoy the added convenience of replacement windows throughout the home and newer Art-Lock, impact-resistant, storm proof roof shingles, furnace, and water heater all newer when purchased in 2020. Step outside to relax on your back deck, perfect for outdoor gatherings or enjoying morning coffee overlooking the newly regraded and hydro seeded backyard creating a blank canvas for your landscaping dreams. Located in close proximity to Centennial Park, Englewood Reserve, and a variety of new shops and eateries, this home perfectly combines modern convenience with timeless charm. Don’t miss your chance to make this stunning property your own!
- Type:
- Single Family-Detached
- Sq.Ft.:
- 1,231
- Status:
- Active
- Beds:
- 3
- Lot size:
- 0.32 Acres
- Year built:
- 1954
- Baths:
- 1.00
- MLS#:
- 224033641
ADDITIONAL INFORMATION
Beautifully updated 3 bedrooms, 1 bathroom, with a possibility of turning family room into a 4th bedroom if desired. Home is located on the corner of a dead end street. Well taken care of, a new roof installed this month, freshly painted interior, 3 year old windows throughout the house, amongst other upgrades! Bring your imagination to make this your forever home! Motivated Seller!
- Type:
- Single Family
- Sq.Ft.:
- 1,231
- Status:
- Active
- Beds:
- 3
- Lot size:
- 0.32 Acres
- Year built:
- 1954
- Baths:
- 1.00
- MLS#:
- 920185
- Subdivision:
- Stillwater Gardens
ADDITIONAL INFORMATION
Beautifully updated 3 bedrooms, 1 bathroom, with a possibility of turning family room into a 4th bedroom if desired. Home is located on the corner of a dead end street. Well taken care of, a new roof installed this month, freshly painted interior, 3 year old windows throughout the house, amongst other upgrades! Bring your imagination to make this your forever home! Motivated Seller!
- Type:
- Single Family
- Sq.Ft.:
- 1,630
- Status:
- Active
- Beds:
- 3
- Lot size:
- 0.17 Acres
- Year built:
- 2004
- Baths:
- 2.00
- MLS#:
- 919645
- Subdivision:
- Westbrook Mdws Sec 01
ADDITIONAL INFORMATION
Been looking for that nice single story abode with a full finished basement? You're going to love this place. My favorite things about this place are the ceiling in the basement (such a smart idea) and the way they managed to have a nice private backyard in a community that is so well established and friendly. You'll also enjoy all the benefits of a house not yet old enough to have a drink. Intelligent floor plan, big closets, a living room designed so you don't feel like you're living in a box, and of course, the extraordinary master suite and finished basement that includes a Full Bath. Beautiful home in an exceptional neighborhood and it's in Northmont SD. Checking a lot of boxes? Come see it in person!
- Type:
- Single Family
- Sq.Ft.:
- 1,755
- Status:
- Active
- Beds:
- 4
- Lot size:
- 0.55 Acres
- Year built:
- 1954
- Baths:
- 2.00
- MLS#:
- 919300
- Subdivision:
- Part/joseph Eller
ADDITIONAL INFORMATION
Don't miss the opportunity to own this beautiful, well maintained cape cod home in Englewood. This 4br 2bath home has TONS of space for family and pets and entertaining family and friends. You will love walking through your new home on immaculate, authentic, wood floors knowing that your possessions will be protected under your brand new roof just installed in August 2024. The patio is huge and a great play room for the kids on a rainy day! There is a breezeway/mud room connecting the garage to the home, so you can always be sure to maintain the integrity of the hard wood floors. The full basement has endless possibilities including additional storage under the stairs. There's a two car attached garage, and a 1 car detached garage in the back along with an enormous yard! This home is perfectly located just a few minutes from shopping, restaurants, I-70 and the Dayton Airport. Come check it out today!!
- Type:
- Single Family
- Sq.Ft.:
- 2,159
- Status:
- Active
- Beds:
- 4
- Lot size:
- 0.38 Acres
- Year built:
- 1972
- Baths:
- 3.00
- MLS#:
- 1034199
- Subdivision:
- Beechwood Heights
ADDITIONAL INFORMATION
Welcome to this charming brick ranch nestled in a desirable neighborhood, where modern updates meet classic comfort. The home boasts four spacious bedrooms and 2.5 remodeled bathrooms, featuring LVP flooring that flows seamlessly through the main living areas, kitchen, dining room, and hallways. A cozy gas fireplace separates the living room from the inviting sitting area, enhancing the home's warm ambiance. The kitchen, designed for both functionality and style, showcases Granite Transformation countertops. The home includes deep closets throughout, providing ample storage space. The heated 2.5 car attached garage includes a workshop area for your DIY projects. Enjoy the comfort of a three-season room that opens onto a stamped concrete back patio, perfect for entertaining or relaxing. The large backyard is complemented by an 8' x 12' storage shed. Recent updates include a hot water circulation pump (2020), a water softener (2023), and a new outside chimney and cap (2023). New front porch, driveway, and sidewalk (2023) complete this home, making it ready for you to move in and enjoy. This home has a clean air filter and extra insulation. Roof was replaced 8 years ago. Air conditioner and furnace replaced 2015 with service warranty twice a year. The three-season sunroom was added by previous owner and is not included in square footage. Immediate occupancy upon closing! Call for a showing today!
- Type:
- Single Family
- Sq.Ft.:
- 1,844
- Status:
- Active
- Beds:
- 3
- Lot size:
- 0.26 Acres
- Year built:
- 1994
- Baths:
- 2.00
- MLS#:
- 919196
- Subdivision:
- Millwood Sec 01
ADDITIONAL INFORMATION
Welcome to your new home! This charming 3-bedroom, 2-bathroom full brick wrap ranch offers comfort and convenience in a fantastic neighborhood. The fully fenced-in yard is perfect for privacy and relaxation, featuring a delightful patio and a serene small pond that adds a touch of tranquility to your outdoor space. Inside, the spacious great room invites you to unwind by the cozy wood-burning fireplace, which can easily be converted to gas with the existing capped line. The well-appointed kitchen (Brand new Gallery by Frigidaire appliances in 2024) and dining area are open to the great room making entertaining a breeze. Retreat to the primary bedroom suite, where you'll find dual sinks, a relaxing garden tub, a separate shower, and a generously-sized walk-in closet. Each bedroom in this home is large and welcoming, providing ample space for all your needs. The oversized 2-car garage is a standout feature, offering plenty of room for vehicles and additional storage. Numerous updates which occurred in the past couple of years are: new ceiling fans throughout, new HVAC system, water heater, and garage door opener in 2019, air purifier and water softener in 2023, Don't miss the opportunity to make this house your new home! Schedule a visit today and experience all the comforts and charm it has to offer!
- Type:
- Single Family
- Sq.Ft.:
- 1,656
- Status:
- Active
- Beds:
- 3
- Lot size:
- 0.19 Acres
- Year built:
- 1983
- Baths:
- 2.00
- MLS#:
- 918279
- Subdivision:
- Concord Farms
ADDITIONAL INFORMATION
Situated at the end of a cul-de-sac you will find a beautifully updated 3 bedroom bi-level with a walkout lower level waiting for you to call it your home! The main level has an open and bright eat in kitchen with ceramic tiled floors and backsplash. On the main floor you have 3 bedrooms and a remodeled full bathroom. The lower level is perfect for entertaining with a large family room and a half bath that leads out to a patio and fenced back yard. Don't delay call for your own private showing today!
- Type:
- Single Family
- Sq.Ft.:
- 2,476
- Status:
- Active
- Beds:
- 4
- Lot size:
- 0.9 Acres
- Year built:
- 1967
- Baths:
- 2.00
- MLS#:
- 918921
- Subdivision:
- Greenbriar
ADDITIONAL INFORMATION
BACK ON THE MARKET!! This charming, sprawling ranch has been lovingly owned and maintained by the same family since 1968, and now it's ready to welcome a new owner who will cherish it just as much. Situated on a generous .90-acre corner lot in Milton-Union School District, the property features two separate driveways, leading to the inviting home, a spacious detached 4+ car garage, and an inground pool with fence. Before even stepping inside, you’ll appreciate the wealth of possibilities this property offers. The expansive garage provides ample space for storage, parking, hobbies, or even a workshop, and it also includes an unfinished upper level with potential for additional living or recreation space. Inside, the home offers an abundance of space perfect for family gatherings, entertaining guests, or hosting holiday events. You’ll find two spacious living areas and a spacious kitchen complete with an island, appliances including an oversized stainless steel refrigerator, and an impressive array of cabinets and built-ins. At the front of the home, three well-sized secondary bedrooms and a full bath provide comfort and convenience. Toward the rear, the family room offers the comforts of a gas fireplace and leads to the large primary bedroom featuring a walk-in closet and access to a full bath, as well as the enclosed rear porch. This porch spans the entire length of the home, wrapping around the side and leading back indoors, where you’ll find a laundry room with a utility sink and another full bathroom. The home has radiant heat in the ceilings are the rooms are zoned for comfort. This property is not just a home; it's a place to create memories and enjoy life to the fullest. Updates: New A/C (2023), New Water Heater (2023), Partial Electric (2021), New Well Pump (2019), New Water Softener (2023).
$210,000
507 Lambert Lane Englewood, OH 45322
- Type:
- Single Family
- Sq.Ft.:
- 1,852
- Status:
- Active
- Beds:
- 3
- Lot size:
- 0.28 Acres
- Year built:
- 1962
- Baths:
- 2.00
- MLS#:
- 918520
- Subdivision:
- Englewood Hills
ADDITIONAL INFORMATION
Spacious 3 Bedroom, 2 Full Bath Englewood brick ranch offers over 1850 square feet of living space! Enter the front door into a formal living room and through to the adjacent dining room. Galley style kitchen has access to the dining room, family room and a window pass through to the bonus room in the back, which makes it the center of attention in this floor plan and it comes complete with all appliances. Large family room with wood burning fireplace. Huge 25x15 bonus room in the back of the home has vaulted ceiling and endless possibilities! Laundry in hall includes washer and dryer! 2 Car attached garage has opener, overhead storage, loads of cabinets and closet type storage and is even heated! Outside features a very large yard due to its location in the cul de sac, front porch, rear patio and storage shed! A wonderful home that just needs you! Come see for yourself!
- Type:
- Single Family
- Sq.Ft.:
- 2,105
- Status:
- Active
- Beds:
- 3
- Lot size:
- 1.44 Acres
- Year built:
- 1969
- Baths:
- 3.00
- MLS#:
- 916955
ADDITIONAL INFORMATION
Wonderful Tri-level brick home sitting on just under 1.5 acres. Front LR is a great space for family gatherings. Large open kitchen with breakfast area is great for entertaining. Up the stairs are three great bedrooms and 2 baths. Master bedroom has brand new carpet, brand new full master bathroom, and a deck overlooking the pool. Downstairs is a large FM and and a bonus room. Walkout basement leads to the best part of the house...INGROUND POOL. No better way to spend the hot summers than in the newly lined pool. Updates include: Roof-18, Hot water heater-22, Pool liner and pump, solar system-23, 4 mini splits AC units 12,000 BTU each and master bath remodel-24. Transferrable 1 year home warranty. Come make this home yours!!
- Type:
- Single Family
- Sq.Ft.:
- 3,544
- Status:
- Active
- Beds:
- 4
- Lot size:
- 0.51 Acres
- Year built:
- 1994
- Baths:
- 3.00
- MLS#:
- 914942
- Subdivision:
- Valley View Woods
ADDITIONAL INFORMATION
Welcome to 407 Valleyview Dr, a charming single-family home nestled in the heart of Englewood, Ohio. This well-maintained residence offers 4 bedrooms and 2.5 bathrooms, perfect for families or anyone seeking a comfortable living space. Upon entering, you are greeted by a spacious foyer that flows effortlessly into the Great Room. The kitchen is equipped with modern appliances, ample cabinet space, granite counter tops, and a convenient island for meal prep and gatherings. The bedrooms are generously sized and filled with natural light, providing cozy retreats for relaxation. The primary suite features an attached bathroom, walk-in closet, and private balcony overseeing the mature trees on the property, ensuring privacy and comfort. The basement is equipped for a workshop with its own 220 electrical panel and french drains. New HVAC with system that controls 2 zones for comfort on any floor, 2 water heaters, new water softener, and so many other updates on this property. All windows and doors are Pella. Outside, the property boasts a .5-acre lot with mature trees, an inviting front porch, spanning the front of the home, offering a serene outdoor environment for gatherings or quiet evenings. The 2-car garage provides parking convenience and additional storage space. Located in a desirable neighborhood, this combines tranquility with convenience. Easy access to highways ensures effortless commuting. Don’t miss the opportunity to make this house your home. Schedule a showing today and discover the charm and comfort of this great home!
- Type:
- Single Family
- Sq.Ft.:
- 1,140
- Status:
- Active
- Beds:
- 3
- Lot size:
- 0.2 Acres
- Year built:
- 1964
- Baths:
- 1.00
- MLS#:
- 915937
- Subdivision:
- Springview Acres
ADDITIONAL INFORMATION
Motivated sellers offering this newly renovated 1,140 sq ft ranch. Featuring a NEW ROOF, KITCHEN, AND FLOORING. You will love the new designer kitchen, featuring quartz countertops, a bar-height peninsula, slow-close cabinets, and ample storage! Relax at night by the electric fireplace in the bonus room, where the sliding doors add a nice view of the newly gutted backyard, perfect for your dream garden! One-car remote-open garage with storage/work area! Located on a safe and quiet dead-end street in a small neighborhood of caring families, making it ideal for a first-time homeowner. Within walking distance to a top-rated school and parks! You will receive a Golden American Home Shield 1-year warranty for peace of mind! Perfect investment with a steady above-market return as a rental!
Andrea D. Conner, License BRKP.2017002935, Xome Inc., License REC.2015001703, [email protected], 844-400-XOME (9663), 2939 Vernon Place, Suite 300, Cincinnati, OH 45219

The data relating to real estate for sale on this website is provided courtesy of Dayton REALTORS® MLS IDX Database. Real estate listings from the Dayton REALTORS® MLS IDX Database held by brokerage firms other than Xome, Inc. are marked with the IDX logo and are provided by the Dayton REALTORS® MLS IDX Database. Information is provided for consumers` personal, non-commercial use and may not be used for any purpose other than to identify prospective properties consumers may be interested in. Copyright © 2024 Dayton REALTORS. All rights reserved.

Andrea D. Conner, License BRKP.2017002935, Xome Inc., License REC.2015001703, [email protected], 844-400-XOME (9663), 2939 Vernon Place, Suite 300, Cincinnati, OH 45219
Information is provided exclusively for consumers' personal, non-commercial use and may not be used for any purpose other than to identify prospective properties consumers may be interested in purchasing. Copyright © 2024 Columbus and Central Ohio Multiple Listing Service, Inc. All rights reserved.
Englewood Real Estate
The median home value in Englewood, OH is $250,000. This is higher than the county median home value of $162,200. The national median home value is $338,100. The average price of homes sold in Englewood, OH is $250,000. Approximately 65.62% of Englewood homes are owned, compared to 28.64% rented, while 5.74% are vacant. Englewood real estate listings include condos, townhomes, and single family homes for sale. Commercial properties are also available. If you see a property you’re interested in, contact a Englewood real estate agent to arrange a tour today!
Englewood, Ohio has a population of 13,441. Englewood is more family-centric than the surrounding county with 27.07% of the households containing married families with children. The county average for households married with children is 24.91%.
The median household income in Englewood, Ohio is $61,711. The median household income for the surrounding county is $56,543 compared to the national median of $69,021. The median age of people living in Englewood is 44.7 years.
Englewood Weather
The average high temperature in July is 85.3 degrees, with an average low temperature in January of 20.6 degrees. The average rainfall is approximately 40.2 inches per year, with 15.3 inches of snow per year.
