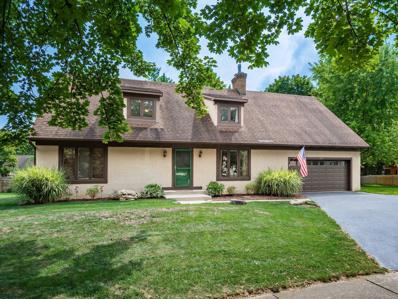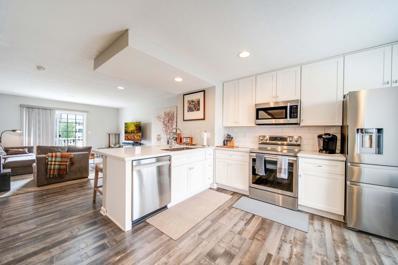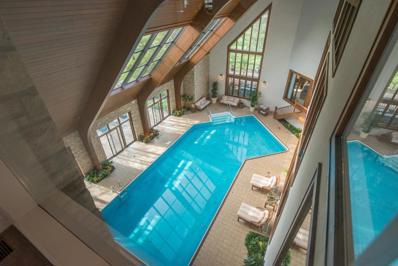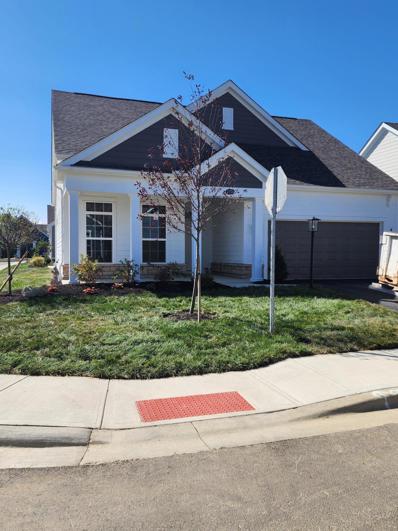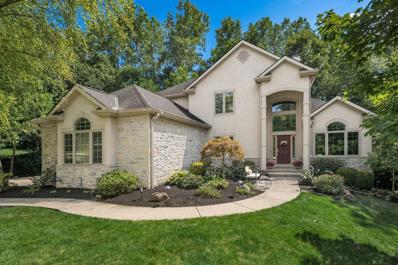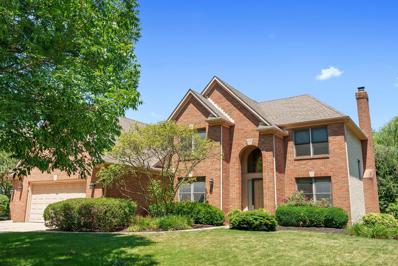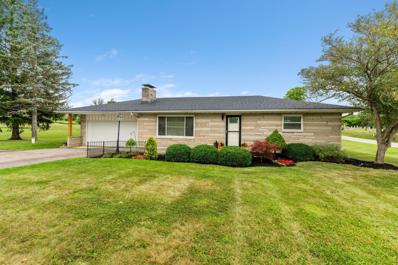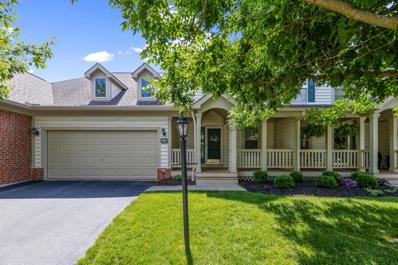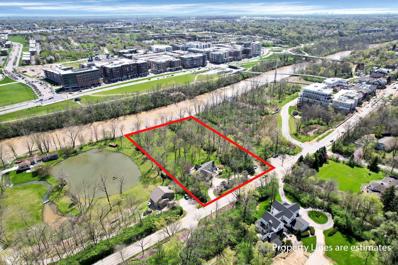Dublin OH Homes for Sale
$689,900
5753 Courtier Court Dublin, OH 43017
- Type:
- Single Family-Detached
- Sq.Ft.:
- 3,596
- Status:
- Active
- Beds:
- 4
- Lot size:
- 0.23 Acres
- Year built:
- 1995
- Baths:
- 3.00
- MLS#:
- 224032602
- Subdivision:
- Muirfield Greene
ADDITIONAL INFORMATION
Traditional Bob Webb built Muirfield Greene home located on a quiet cul-de- sac with 9' ceilings, hardwood floors and center island kitchen that opens to the spacious family room. A large office is located in a quiet back hall and features built-ins. The finished basement adds additional living space. The exterior patio with Pergola is an idyllic spot to wind down at the end of the day. Most interior rooms have been recently painted. New Driveway. Water heater 2024, HVAC 2020; pool table, pool table light, and shelves in bedroom do not convey.
- Type:
- Single Family-Detached
- Sq.Ft.:
- 2,521
- Status:
- Active
- Beds:
- 4
- Lot size:
- 0.23 Acres
- Year built:
- 1989
- Baths:
- 3.00
- MLS#:
- 224032436
- Subdivision:
- Llewellyn Farms
ADDITIONAL INFORMATION
Amazing upgrades over the last 3 years! Added quartz counters, new sink, painted cabinets, and subway tile in the kitchen, 12 Rossati wood windows, new appliances 2023, new garage door and opener, repainted many areas, added a pantry, sanded the hardwood floors, just to name a few things! Enjoy the spacious owner suite with a huge closet and spa-like bath. The recently renovated basement is ideal for exercise, a home office, or rec room. Heated 3 car side load garage. Great location, minutes from Old Dublin, with easy access to I-270 and Sawmill Rd. shopping. A neighborhood park and access to Dublin's extensive trail system provide plenty of outdoor recreation options.
- Type:
- Single Family-Detached
- Sq.Ft.:
- 1,926
- Status:
- Active
- Beds:
- 3
- Lot size:
- 0.08 Acres
- Year built:
- 2014
- Baths:
- 3.00
- MLS#:
- 224031435
ADDITIONAL INFORMATION
Welcome Home! Large 3 bedroom with additional loft space!!! Awesome layout features diningroom at the front can also be used as an office or flex room. Huge open concept living room & a gourmet kitchen, creating a warm & inviting atmosphere. Step outside to your private patio, perfect for grilling or entertaining. Upstairs features a luxurious primary suite w/ custom-built closets featuring soft-close drawers. Enjoy exceptional community amenities including a gym, pool, & clubhouse! Maintiance free living. 2 car attached garage!!
- Type:
- Single Family-Detached
- Sq.Ft.:
- 2,978
- Status:
- Active
- Beds:
- 4
- Lot size:
- 0.29 Acres
- Year built:
- 2007
- Baths:
- 3.00
- MLS#:
- 224030139
- Subdivision:
- Bishops Crossing
ADDITIONAL INFORMATION
Beautiful 2 story Dublin Schools Home In Highly Desirable Bishops Crossing with great features! A wall of windows bring the natural light surrounds this home. Den/Home office with glass French door. Huge kitchen with island, granite counters top, 42' white cabinetry, stainless appliances, and open to the amazing great room with fireplace and vaulted ceiling! Second staircase to the loft/ bonus room plus 4 large bedrooms on the second level .Spacious owner's suite with double vanity, soaking tub, glass standing shower & large walk in closet. Hall bath has been updated. Large full basement with high ceilings. The back patio is perfect for entertaining .Quick access to shopping, schools, parks, the Dublin walking path and Glacier Ridge Park. Don't miss this one.
$389,999
6039 Myrick Road Dublin, OH 43016
- Type:
- Single Family-Detached
- Sq.Ft.:
- 1,755
- Status:
- Active
- Beds:
- 3
- Lot size:
- 0.07 Acres
- Year built:
- 2005
- Baths:
- 3.00
- MLS#:
- 224029250
- Subdivision:
- Hayden Farms
ADDITIONAL INFORMATION
NEW PRICE! Stunning remodel! New painted cabinets, granite counters, new bathroom vanities, new subway tile backsplash and owners bath surround, New flooring throughout, New appliances, New Baths. Washer & Dryer negotiable. Oversized garage, enclosed backyard, easy access to Columbus, Hilliard and Dublin. Bonus room over garage could be fourth bedroom or a great play area. Alley access, great greenspace. Shows Better Than A Model!
- Type:
- Condo/Townhouse
- Sq.Ft.:
- 2,195
- Status:
- Active
- Beds:
- 3
- Year built:
- 2024
- Baths:
- 4.00
- MLS#:
- 224029116
- Subdivision:
- Towns On The Parkway
ADDITIONAL INFORMATION
ESTIMATED COMPLETION BY THE END OF JANUARY. This is a fantastic new 3 bed, 3.5 bath end unit condo in Towns on the Parkway. The 2nd floor kitchen has stainless KitchenAide gas appliances, sonoma linen cabinets, steel gray quartz counters, ice gloss tile backsplash, pendant lighting, a spacious island & a pantry. An eating space, great room, powder room and a deck.The 3rd floor owners suite has a tray ceiling and a private bath with a double bowl vanity, miami white quartz counter, large walk-in tile shower with seat, a linen closet, enclosed toilet area and a huge walk-in closet. An add'l 2 beds, a full bath and laundry. A 1st floor multi use flex space, full bath and 2 car garage. Upgraded flooring throughout. Black finish package. Interior photos are of a model, not the actual property.
- Type:
- Condo/Townhouse
- Sq.Ft.:
- 1,416
- Status:
- Active
- Beds:
- 2
- Lot size:
- 0.02 Acres
- Year built:
- 1984
- Baths:
- 2.00
- MLS#:
- 224028996
- Subdivision:
- Village Of Inverness
ADDITIONAL INFORMATION
Wow! This beautifully updated and delightful condominium has a light-filled kitchen and dining area with a cozy attached patio. The well-appointed kitchen boasts sleek countertops, stainless steel appliances, and ample cabinetry. Both bedrooms are generously sized, offering plenty of closet space and privacy. These 2 spacious bedrooms share a very roomy jack & jill bathroom with plenty of storage space and a sink on each side! All this PLUS an attached 1 car garage with gobs of storage space AND a LARGE FULL BASEMENT that can be finished for even more living space-added value! The private entrance feels secluded yet you're so close to EVERYTHING! This condo is over 1400SqFt-Larger than most anything in Dublin Schools under $350K! Remember to check out the pond and community gazebo.
$2,099,000
4996 Pesaro Way Dublin, OH 43017
- Type:
- Single Family-Detached
- Sq.Ft.:
- 4,377
- Status:
- Active
- Beds:
- 3
- Lot size:
- 0.31 Acres
- Year built:
- 2018
- Baths:
- 4.00
- MLS#:
- 224028833
- Subdivision:
- Cortona
ADDITIONAL INFORMATION
This luxurious estate redefines elegance, seamlessly blending modern sophistication with timeless charm. From the moment you step through the grand entrance, you are greeted by expansive living spaces adorned with soaring ceilings, exquisite finishes, and floor-to-ceiling windows that bathe the interiors in natural light. The gourmet kitchen is a chef's dream, equipped with top-of-the-line appliances and luxurious features, while the master suite serves as a private sanctuary, boasting a spa-like bathroom and spacious walk-in closets. The LL offers a cozy TV/movie room with a frpl, 2 addl bdrm suites & flexible sp ideal for entertaining.The outdoor living area is a perfect retreat, featuring a cozy firepit and a screened-in porch for extended seasonal enjoyment. Addl amenities abound.
$274,900
3879 Ivygate Place Dublin, OH 43016
- Type:
- Condo/Townhouse
- Sq.Ft.:
- 979
- Status:
- Active
- Beds:
- 2
- Lot size:
- 0.03 Acres
- Year built:
- 1988
- Baths:
- 2.00
- MLS#:
- 224028542
- Subdivision:
- Graystone Manor
ADDITIONAL INFORMATION
A great opportunity to enjoy simplified living with little maintenance in a great location. This Ranch condo offers an owners suite with a large walk-in closet, vaulted great room with new carpet throughout and an attached one car garage. Relax on your private patio or enjoy the Community clubhouse with pool, sidewalks and mature trees. Close to shopping and easy access to downtown Dublin/Bridge Park and more.
- Type:
- Single Family-Detached
- Sq.Ft.:
- 2,612
- Status:
- Active
- Beds:
- 4
- Lot size:
- 0.26 Acres
- Year built:
- 1979
- Baths:
- 3.00
- MLS#:
- 224028531
ADDITIONAL INFORMATION
Located on a quiet cul-de-sac in Riverside Hills. Finished space in the basement offers entertaining space and plenty of storage in the unfinished area. Dublin schools and Columbus taxes. Fresh paint and huge fenced backyard with a shed.Square feet does not include a heated 4 season room off family room. 6k seller concessions for buyer's closing costs.
- Type:
- Single Family-Detached
- Sq.Ft.:
- 2,876
- Status:
- Active
- Beds:
- 5
- Lot size:
- 0.27 Acres
- Year built:
- 1984
- Baths:
- 4.00
- MLS#:
- 224027958
- Subdivision:
- Hemingway Village
ADDITIONAL INFORMATION
Huge custom built 5 bedroom on a cul de sac lot! Check out this cape cod with full unfinished basement with 8ft+ ceilings. @ bedrooms on the first floor with an ensuite and brand new walk in shower. 2 half baths and a front to back family room. Over 2800sf above ground, there is a massive bedroom ready for your personal touches on the second floor. Easily turned into another ensuite bedroom.
- Type:
- Condo/Townhouse
- Sq.Ft.:
- 1,224
- Status:
- Active
- Beds:
- 2
- Lot size:
- 0.01 Acres
- Year built:
- 2007
- Baths:
- 3.00
- MLS#:
- 224027609
- Subdivision:
- Falls At Hayden Run
ADDITIONAL INFORMATION
Price Drop of $15,000! Beautiful 3 story condo, 2 bed, 2.5 baths condo in Falls at Hayden Run that is turn key. The kitchen has crisp white cabinetry and includes a breakfast bar. Updated kitchen with 42'' soft close cabinets, undermount sink with touch faucet, luxury vinyl plank wood floors, added pantry and stainless appliances. Open floor plan that is spacious enough to entertain! This area opens up to your personal balcony. The 2 bedrooms on the 3rd floor are spacious with their own closets and bathrooms. 1 car attached garage. Laundry room on the first floor. The Falls at Hayden Run community features a clubhouse, pool, fitness facility, parks, and more. This location is close to restaurants, shopping, entertainment, etc.
$5,600,000
8455 Dunsinane Drive Dublin, OH 43017
- Type:
- Single Family-Detached
- Sq.Ft.:
- 20,530
- Status:
- Active
- Beds:
- 6
- Lot size:
- 2.57 Acres
- Year built:
- 1982
- Baths:
- 9.00
- MLS#:
- 224027237
- Subdivision:
- Estates Of Muirfield Village Behind The Gates
ADDITIONAL INFORMATION
Remarkable property situated on a premier lot of the Championship Course in the gated Estates of Muirfield Village. Built for both indoor and outdoor entertaining. 2.5 acres span the 5th hole and 6th tee. Several outdoor decks and patios to both relax and entertain. Indoor Olympic-sized pool, billiard room, children's play room, tv/theater room. Third floor concert hall with full bar/full bath and viewing loft. First floor primary suite overlooks the indoor pool, attached deck and has an abundance of closet space. All bedrooms are ensuites. Two first floor den/offices, sunken living rm, family rm, sun room, mud room and very large kitchen. Separate entrance into private wing (5th BR) , a conference rm, large, office. Lofts and bonus rooms throughout. Elevator
$1,035,000
7049 Claymore Drive Dublin, OH 43017
- Type:
- Single Family-Detached
- Sq.Ft.:
- 3,532
- Status:
- Active
- Beds:
- 3
- Lot size:
- 0.18 Acres
- Year built:
- 2024
- Baths:
- 4.00
- MLS#:
- 224027169
- Subdivision:
- The Overlook At Tartan Ridge
ADDITIONAL INFORMATION
This custom ranch features first floor 10' ceilings, 8' doors, and a 12' box beamed ceiling in the great room. The mudroom entry includes a bench & closet. Tray ceilings adorn the foyer, dining & owner's suite. The kitchen includes a large walk-in chef's pantry and Bosch appliances. The owner's suite features an oversize shower and huge wardrobe. A first floor guest suite w/private bath, a private library, a covered veranda, and a finished lower level with family room, third bedroom, fitness room and full bath, all add to the appeal of this beautiful home.
$822,762
7047 Gorden Drive Dublin, OH 43016
- Type:
- Single Family-Detached
- Sq.Ft.:
- 3,319
- Status:
- Active
- Beds:
- 4
- Lot size:
- 0.18 Acres
- Year built:
- 2024
- Baths:
- 4.00
- MLS#:
- 224026183
- Subdivision:
- Hyland Glen
ADDITIONAL INFORMATION
Welcome to your dream home in Dublin! This stunning 5-level-split home offers the perfect blend of modern design and comfortable living spaces, featuring 4 bedrooms and 3.5 bathrooms, providing ample space for your loved ones to grow and thrive. Step inside and be greeted by an open floorplan that seamlessly connects the living room, dining area, and kitchen. The kitchen boasts a spacious island, perfect for meal preparation or casual dining. The owner's suite just six steps up comes complete with an en-suite bathroom, offering a private retreat for relaxation. Further upstairs, you'll find 3 secondary bedrooms, a spacious loft, and 2 full baths. This home spans across 3,319 square feet, ensuring there is plenty of room for all your needs. The full basement adds additional storage space!
$496,000
5179 Clarewood Lane Dublin, OH 43016
- Type:
- Condo
- Sq.Ft.:
- 1,801
- Status:
- Active
- Beds:
- 2
- Year built:
- 2024
- Baths:
- 2.00
- MLS#:
- 224025165
- Subdivision:
- Villas Of Castleton
ADDITIONAL INFORMATION
Stylish and functional 2bed/2bath/den.. soon to be completed . Easy care LVP flooring, Pella windows, ceramic tile, privacy fenced yard. This is a very popular floor plan at Castleton. Oversized garage with storage above. spacious covered front porch.
$1,199,000
4677 Cranleigh Court Dublin, OH 43016
- Type:
- Single Family-Detached
- Sq.Ft.:
- 4,850
- Status:
- Active
- Beds:
- 5
- Lot size:
- 0.67 Acres
- Year built:
- 2000
- Baths:
- 5.00
- MLS#:
- 224024059
- Subdivision:
- Campden Lakes / Wedgewood Area
ADDITIONAL INFORMATION
Over 100k in recent updates. Wooded lot with a front yard view of the lake. Cul de sac location. Fully applianced eat in kitchen with 42' cabinets, large center island, stainless steel appliances, a huge walk in pantry and beautiful granite countertops. Completely renovated first floor master suite, bathroom and walk-in closet with added bonus master laundry room. Custom twin vanities, multi head shower, separate tub with handheld soaker, heated floors and heated towel racks. Beautiful chandeliers. Work from home in the first floor den/office. The finished walk out basement has a theater room, fully custom bar, game room, and full bedroom with a bathroom. Even has a workout/gym area in unfinished space, plus ample storage. Enjoy the patio plus screened-in porch.
$785,000
8250 Inistork Court Dublin, OH 43017
- Type:
- Single Family-Detached
- Sq.Ft.:
- 3,700
- Status:
- Active
- Beds:
- 4
- Lot size:
- 0.33 Acres
- Year built:
- 1996
- Baths:
- 4.00
- MLS#:
- 224024038
- Subdivision:
- Amberleigh
ADDITIONAL INFORMATION
This custom built beauty checks all the boxes! Main floor master, real hardwood floors! Two story great room! White kitchen with quartz countertops and loads of cabinet space. Two full baths upstairs! Cute screened porch leads out to a nice patio and lush, treed views! New roof, a/c and carpet! Perfect court location right in the heart of Dublin! Walk to parks, hop on the bike path and ride to the library and Bridge Park! Kids can bike to school from this great location. You need to live here!
$459,900
10209 Jerome Road Dublin, OH 43017
- Type:
- Single Family-Detached
- Sq.Ft.:
- 2,080
- Status:
- Active
- Beds:
- 3
- Lot size:
- 1.22 Acres
- Year built:
- 1968
- Baths:
- 2.00
- MLS#:
- 224023709
ADDITIONAL INFORMATION
**OPEN HOUSE Sunday, November 10th from 1-3 pm.** Welcome to this charming 2,080 square foot ranch home with a walkout basement, perfectly situated on over 1 acre of land within the highly sought-after Dublin school district. This wonderful property offers a blend of comfort and convenience. Tastefully decorated with fresh neutral paint. The kitchen features stainless steel appliances, & granite countertops. Lots of recent updates. AGES OF MECHANICALS: Roof 2023 Dishwasher 2023 Upstairs bathroom upgrade 2024 (flooring, vanity, mirror, fixtures) Garage door 2024 Kinetico water softener/filtration system 2016/2017ish Paint upstairs 2023 Driveway overlay 2022 Electrical upgrades to downstairs outlets and walkout patio 2023 Windows 2008 HVAC 2012 Well 2012 Radon system 2015.
- Type:
- Condo/Townhouse
- Sq.Ft.:
- 2,211
- Status:
- Active
- Beds:
- 3
- Year built:
- 2024
- Baths:
- 4.00
- MLS#:
- 224023204
- Subdivision:
- Towns On The Parkway
ADDITIONAL INFORMATION
ESTIMATED COMPLETION BY THE END OF JANUARY. This is a lovely new 3 bed, 2 full and 2 half bath condo in Towns on the Parkway. The 2nd floor kitchen has built in stainless KitchenAide gas appliances, new haven linen cabs, serena suede quartz counters, brique silver tile backsplash, a large island, farmhouse style sink, a pantry and eating space. A great room, powder room and a deck. The 3rd floor owners suite has a gorgeous tray ceiling and a private bath with a double bowl vanity, grey expo quartz counter, walk-in tile shower with seat, separate tub, an enclosed toilet room and a spacious walk-in closet. An add'l 2 beds, a full bath and laundry. A 1st floor versatile flex space, powder room and 2 car garage. Brushed nickel finishes. Interior photos are of a model, not the actual property.
$470,000
5899 Dunabbey Loop Dublin, OH 43017
- Type:
- Condo/Townhouse
- Sq.Ft.:
- 2,590
- Status:
- Active
- Beds:
- 3
- Lot size:
- 0.04 Acres
- Year built:
- 1998
- Baths:
- 4.00
- MLS#:
- 224021767
- Subdivision:
- Lakes At Dunmere
ADDITIONAL INFORMATION
Take a look! Freshly Painted 1st floor, Loft & Rec Room and all new carpeting throughout. Spacious, well designed condo in the desirable Lakes at Dunmere, close to everything in Dublin. Welcoming front Porch leads into the expansive, open main level featuring a white Kitchen with breakfast bar counter, Dining Area & 2-story Great Rm open to the Loft & accented by a gas fireplace & sliding glass door to the Patio. 1st floor Primary Ste, plus fabulous upper level Loft with skylights, 2 additional BRs & 2nd Full Bath. Finished Lower Level has a multi-purpose Family Rm, 3rd Full Bath & Basement area with utility sink & lots of storage space. Relax on the large concrete & paver Patio, backing to trees & bordered by side privacy panels. 2 car Garage with finished interior & cabinets.
$504,999
5953 Dunabbey Loop Dublin, OH 43017
- Type:
- Condo/Townhouse
- Sq.Ft.:
- 2,567
- Status:
- Active
- Beds:
- 3
- Lot size:
- 0.04 Acres
- Year built:
- 1999
- Baths:
- 4.00
- MLS#:
- 224019609
- Subdivision:
- The Lakes At Dunmere
ADDITIONAL INFORMATION
Welcome to this stunning townhome in the highly sought-after Lakes of Dunmare community! This beautiful home offers a spacious two-story great room, featuring a cozy fireplace & abundant natural light, creating a warm & inviting atmosphere. The first-flr vaulted master ensuite boasts a newly renovated bathroom & a walk-in closet. First-flr laundry & a half bathroom provide added convenience. Freshly painted walls, all new carpet throughout & brand new water heater. The eat-in kitchen offers granite countertops, a breakfast bar & stainless steel appliances. The versatile loft area, can be a home office, playroom, or additional living space with two additional bedrms for ample space & comfort. Relax in the screened-in porch or unwind in the evening. Make this exceptional townhome your own!
$734,388
7057 Firenza Place Dublin, OH 43016
- Type:
- Single Family-Detached
- Sq.Ft.:
- 3,231
- Status:
- Active
- Beds:
- 3
- Lot size:
- 0.36 Acres
- Year built:
- 2013
- Baths:
- 3.00
- MLS#:
- 224018666
- Subdivision:
- Tartan Fields West
ADDITIONAL INFORMATION
Here is a hard to find ranch style home in a private neighborhood that backs up to a quiet pond. . . Check, check and check. . . Located in highly desirable Tarten West neighborhood this 3 bedroom, 2.5 bath home features an open floorplan, hardwood floors, granite countertops and stainless-steel appliances all seamlessly connecting to the living and dining room areas for easy entertaining. Ample natural light creates an inviting atmosphere, the master bedroom offers an en-suite bathroom and generous closet space. Outback you'll enjoy a private covered deck and serene pond! Downstairs you'll find a full size finished lower level just perfect for your media room. Located in a top-rated school district and near amenities, this is your opportunity. Call your agent today to come take a look!
$2,990,000
6730 Dublin Road Dublin, OH 43017
- Type:
- Single Family-Detached
- Sq.Ft.:
- 4,822
- Status:
- Active
- Beds:
- 5
- Lot size:
- 2.35 Acres
- Year built:
- 1989
- Baths:
- 6.00
- MLS#:
- 224012315
ADDITIONAL INFORMATION
Motivated owner, wants to sell. Make an offer! This unique 2.37 acre property is perfectly nestled in the heart of Dublin's Bridge Street District. A short stroll from Historic Dublin and the picturesque Pedestrian Bridge, this is a prime location for your next development or luxurious home. A spacious 6-level split home with 3 private suite rooms, each with full bathroom, plus two additional bedrooms. With the almost finished basement, the home boasts an 4,822 square feet of living space. Don't miss out on this extraordinary listing, offering both convenience and tranquility in a prime Dublin location. Agent related to seller.
Open House:
Saturday, 12/28 12:00-4:00PM
- Type:
- Condo/Townhouse
- Sq.Ft.:
- 2,556
- Status:
- Active
- Beds:
- 3
- Year built:
- 2024
- Baths:
- 4.00
- MLS#:
- 224003255
- Subdivision:
- Towns On The Parkway
ADDITIONAL INFORMATION
This is an amazing new 3 bed, 2 full and 2 half bath condo in Towns on the Parkway. The 2nd foor kitchen has built in stainless KitchenAide gas appliances, upgraded Lausanne Latte cabinets, calacatta gold quartz counters, hughes white tile backsplash, an island & pantry. An eating space, great room, powder room and a deck.The 3rd floor owners suite has a tray ceiling and a private bath with a double bowl vanity, miami white quartz counter, soaking tub, huge walk in tile shower with seat and a walk in closet. An add'l 2 beds, a full bath and laundry. A spacious, rear facing 4th floor loft and private terrace. A 1st floor versatile flex space, powder room and 2 car garage. Brushed nickel finishes. This beautiful home is rdy for your visit today.
Andrea D. Conner, License BRKP.2017002935, Xome Inc., License REC.2015001703, [email protected], 844-400-XOME (9663), 2939 Vernon Place, Suite 300, Cincinnati, OH 45219
Information is provided exclusively for consumers' personal, non-commercial use and may not be used for any purpose other than to identify prospective properties consumers may be interested in purchasing. Copyright © 2024 Columbus and Central Ohio Multiple Listing Service, Inc. All rights reserved.
Dublin Real Estate
The median home value in Dublin, OH is $450,000. This is higher than the county median home value of $253,900. The national median home value is $338,100. The average price of homes sold in Dublin, OH is $450,000. Approximately 73.38% of Dublin homes are owned, compared to 21.73% rented, while 4.89% are vacant. Dublin real estate listings include condos, townhomes, and single family homes for sale. Commercial properties are also available. If you see a property you’re interested in, contact a Dublin real estate agent to arrange a tour today!
Dublin, Ohio has a population of 48,613. Dublin is more family-centric than the surrounding county with 48.76% of the households containing married families with children. The county average for households married with children is 30.1%.
The median household income in Dublin, Ohio is $145,828. The median household income for the surrounding county is $65,999 compared to the national median of $69,021. The median age of people living in Dublin is 40.5 years.
Dublin Weather
The average high temperature in July is 84.9 degrees, with an average low temperature in January of 21 degrees. The average rainfall is approximately 39.2 inches per year, with 22.5 inches of snow per year.










