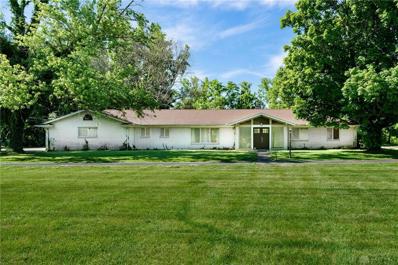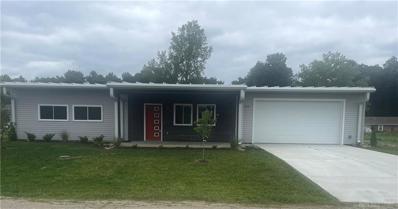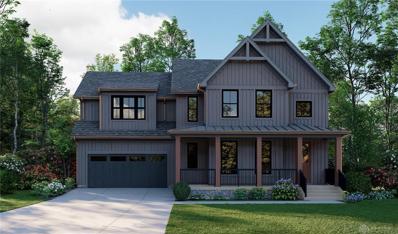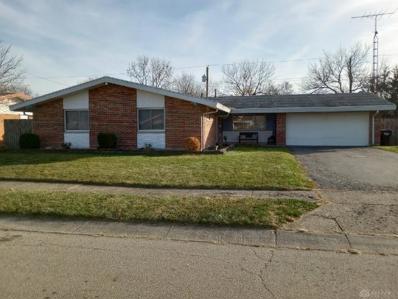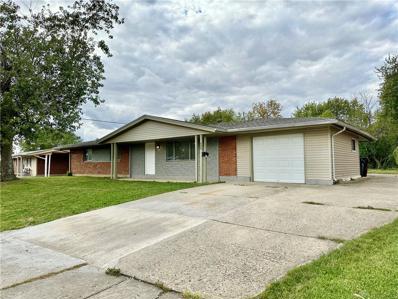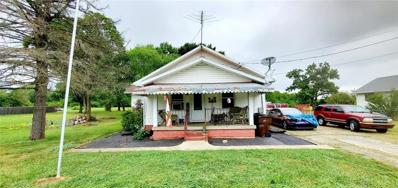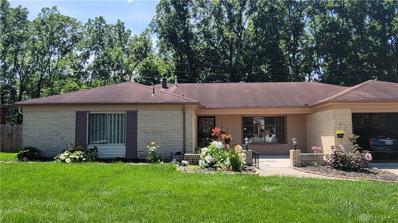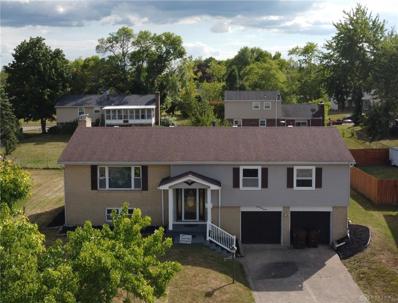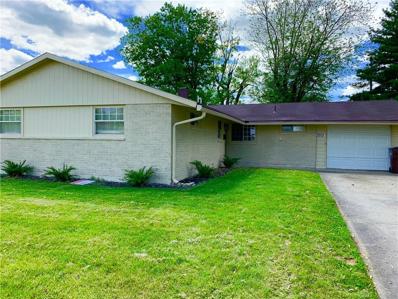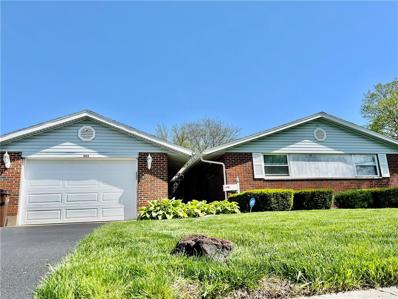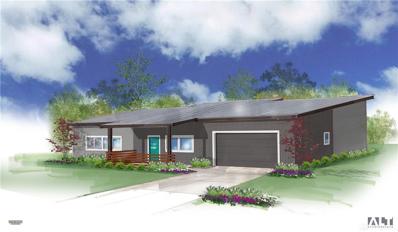Dayton OH Homes for Sale
- Type:
- Condo
- Sq.Ft.:
- 1,230
- Status:
- Active
- Beds:
- 3
- Lot size:
- 0.02 Acres
- Year built:
- 1973
- Baths:
- 2.00
- MLS#:
- 917442
- Subdivision:
- Salem Bend Condo Sec 01
ADDITIONAL INFORMATION
An opportunity for an affordable condo is at your doorstep! This nicely updated Salem Bend townhouse offers first floor entry from the garage into the large Living Room with a private entrance off the adjacent patio perfect for grilling or enjoying the green space. The Main floor also has a half-bath with updated lighting toilet & vanity, and a designated laundry room. The newer vinyl plank flooring leads into the Dining area open to the Kitchen. Check out the breakfast bar with pendant lighting and plenty of counter space. Dark wood cabinets highlighted by cool track lighting complete the Kitchen. The Second floor has 3 nice sized bedrooms and a full bathroom. Ceiling fans and plenty of storage. The unit has a newer roof and privacy fence surrounding the patio. The condo amenities and services include swimming pool, play/club house, tennis courts, hazard insurance, landscaping and trash/snow removal. Great location and community.
$420,000
1040 E Main Street Dayton, OH 45426
- Type:
- Single Family
- Sq.Ft.:
- 2,775
- Status:
- Active
- Beds:
- 3
- Lot size:
- 10.55 Acres
- Year built:
- 1962
- Baths:
- 3.00
- MLS#:
- 913038
- Subdivision:
- Previously Conveyed Out/the Sa
ADDITIONAL INFORMATION
Welcome to this 3-bedroom, 3-bathroom home nestled on a sprawling 10.55-acre lot. This property offers a rare blend of privacy and accessibility, located conveniently close to highways and essential amenities. As you enter, the A-frame entry with dramatic floor-to-ceiling windows invites natural light, enhancing the spacious living room that features a cozy wood stove and ceramic tile flooring. The heart of the home, the kitchen, has been tastefully updated with granite countertops, sleek black cabinetry, and modern stainless steel appliances, making it both a functional and inviting space. Outdoor living is impressive, featuring a vast sought-after lot with a stocked pond, perfect for tranquil afternoons fishing or simply enjoying the natural woodland surroundings. The property includes two sizable barns (50 X 25 and 36 X 20), providing ample space for storage. Additionally, the home includes a generous three-car garage and is secured with a gated entry, offering both convenience and peace of mind. This property is ideal for those seeking a blend of modern comfort and outdoor leisure. It promises a lifestyle of privacy, space, and accessibility, making it a perfect sanctuary.
$249,900
4478 Talcott Trail Dayton, OH 45426
- Type:
- Single Family
- Sq.Ft.:
- n/a
- Status:
- Active
- Beds:
- 3
- Lot size:
- 0.25 Acres
- Year built:
- 2022
- Baths:
- 2.00
- MLS#:
- 909712
- Subdivision:
- Sycamore Woods
ADDITIONAL INFORMATION
New-build, never lived in. This one-story home stands out with its industrial charm, boasting a metal roof that gleams under the sunlight and a combination of steel and wood framing that lends it durable against the fiercest of elements. The structure offers clean lines and a minimalist facade. Stepping through the front door, you're greeted by an open-concept living space with natural light filtering through large, energy-efficient windows. With 3 bedrooms, the master suite boasts a luxurious ensuite bathroom with modern fixtures and a walk-in closet. There are two additional bedrooms, with a shared full bathroom nearby. The spacious kitchen is equipped with state-of-the-art stainless steel appliances, sleek cabinetry, and ample countertop space for culinary favorites. The adjacent dining area seamlessly transitions to the cozy living room. The dedicated home office provides a productive environment with its minimalist design. Laundry day is quick and easy in the expansive laundry room, complete with ample storage and a convenient utility sink. The attached two-car garage not only houses your vehicles but also features a Leviton Electric Vehicle Charging Station, reflecting a commitment to sustainability and innovation. Step outside onto the covered patio, where you can unwind and enjoy the serenity of the surrounding landscape. With its blend of contemporary architecture, durable construction, and thoughtful amenities, this home is a sanctuary designed to withstand the elements while embracing modern living. In the serene area of Sycamore Woods in Trotwood, this home also offers a 5-Year Tax Abatement. Virtual Decorative Photos are included with the representation of this home. Seller will consider all offers.
- Type:
- Single Family
- Sq.Ft.:
- n/a
- Status:
- Active
- Beds:
- 4
- Lot size:
- 7.46 Acres
- Baths:
- 3.00
- MLS#:
- 884911
ADDITIONAL INFORMATION
The Aster- Custom finishes, urban edge. The Aster's welcoming foyer opens into an expansive great room. This home features a large center island and spacious pantry. The second level offers a private master suite with two walk-in closets, convenient access to the laundry room and loft. Secondary bedrooms feature roomy closets and a generous shared full hall bath. This custom home can be built on this seven acre lot. Price is for base build and land only. Upgraded options and other floorplans available.
- Type:
- Single Family
- Sq.Ft.:
- 1,752
- Status:
- Active
- Beds:
- 3
- Lot size:
- 0.23 Acres
- Year built:
- 1967
- Baths:
- 2.00
- MLS#:
- 876426
- Subdivision:
- Broadmoor Sec 21
ADDITIONAL INFORMATION
Nice 3 bedroom brick ranch with 2 full baths, formal dining room, and a family room.
$192,000
609 Burman Avenue Trotwood, OH 45426
- Type:
- Single Family
- Sq.Ft.:
- 2,136
- Status:
- Active
- Beds:
- 4
- Lot size:
- 0.25 Acres
- Year built:
- 1962
- Baths:
- 2.00
- MLS#:
- 874440
- Subdivision:
- Broadmoor
ADDITIONAL INFORMATION
Welcome Home! Updated Ranch larger than it looks! Over 2100sqft! Freshly Painted inside and out! New flooring throughout! Renovated kitchen including brand new stainless steel appliances, white cabinets and granite countertops! 2 Fresh new baths. 4 Bedrooms with brand new carpet and fixtures. Primary bedroom features an en suite! Additional two rooms that would make great home offices or additional bedrooms! Oversized driveway! Attached garage! Rest easy knowing home has new roof, HVAC+ serviced Water Heater. Schedule a showing today!
- Type:
- Single Family
- Sq.Ft.:
- 948
- Status:
- Active
- Beds:
- 3
- Lot size:
- 1 Acres
- Year built:
- 1934
- Baths:
- 1.00
- MLS#:
- 872391
ADDITIONAL INFORMATION
Country setting in the City! Take possession of this Home on a Beautiful Two-acre lot. The home currently has three bedrooms, one full bath, laundry room, living and dining, hardwood floors throughout most rooms, and a full unfinished basement. Some updates to the bath 2017, there is a Fuel Oil Tank, and the Septic tank was emptied in 2021. There is a water well that is functional; however, the property has City water. The rooms are freshly painted throughout. There is a Permit on file with The City of Trotwood to build a garage. Close to many Parks, Trotwood Fire and Rescue is right up the Road. Do you enjoy fishing? Take a drive to the Lake; there is a New Campsite less than a mile away. Close to Trotwood Connector.
- Type:
- Single Family
- Sq.Ft.:
- 1,764
- Status:
- Active
- Beds:
- 3
- Lot size:
- 0.29 Acres
- Year built:
- 1967
- Baths:
- 2.00
- MLS#:
- 869523
- Subdivision:
- Brookside Park Sec 1
ADDITIONAL INFORMATION
This beautiful brick home is what you've been waiting for. This must-see ranch allows for personal living on one side of the house while welcoming guests and entertaining on the other side. New flooring and new painted wall. You'll Enjoy having a patio in the front and a very large fence backyard with a shed. There is an above ground pool
- Type:
- Single Family
- Sq.Ft.:
- 2,410
- Status:
- Active
- Beds:
- 4
- Lot size:
- 0.24 Acres
- Year built:
- 1970
- Baths:
- 3.00
- MLS#:
- 867852
- Subdivision:
- Westbrooke Village Sec 01
ADDITIONAL INFORMATION
Don't miss the opportunity to make this home yours! As you enter the property and go up the short flight of stairs, you will walk in to an open living room that also opens to the dining room. The kitchen is located right next to the dinning room and features new cabinets, countertops, flooring and stainless steel appliances. The master bathroom has a new tub and surround, vanity, and flooring. There are 3 bedrooms upstairs and an additional full bathroom in the hallway. Going to the lower level can be accessed from the front or back stairs and has an additional half bathroom, bedroom and nice sized family room. The property has been freshly painted throughout and also has new carpet. The property also has a screened in porch that could easily be turned into an outdoor oasis.
$133,000
7 Oak Street Trotwood, OH 45426
- Type:
- Single Family
- Sq.Ft.:
- 1,575
- Status:
- Active
- Beds:
- 3
- Lot size:
- 0.23 Acres
- Year built:
- 1915
- Baths:
- 1.00
- MLS#:
- 867535
- Subdivision:
- Robert F Pleasant
ADDITIONAL INFORMATION
This 3 bedroom 1 bathroom house is waiting for someone to come in and make it their own beautiful home! This newly remodelled 2 story home features luxury plank flooring, carpet in the bedrooms, granite countertops and a first floor tiled bathroom. Enjoy your morning coffee on the front porch and watch the sun go down in the vamped up backyard. Schedule your showing before its gone! Home also features an updated 2 year old high efficiency gas furnace with an ultra air cleaner filter! New roof 11/09/2021!! All room sizes are approximate
$165,000
3205 Olive Road Trotwood, OH 45426
- Type:
- Single Family
- Sq.Ft.:
- 1,495
- Status:
- Active
- Beds:
- 3
- Lot size:
- 0.22 Acres
- Year built:
- 1956
- Baths:
- 2.00
- MLS#:
- 861846
- Subdivision:
- Broadmoor
ADDITIONAL INFORMATION
Investment renter occupied DO NOT APPROACH TENANT. This property is being sold as part of a group of three investment homes 716 Burman Trotwood, 2525 Elsmere Dayton.
- Type:
- Single Family
- Sq.Ft.:
- 1,759
- Status:
- Active
- Beds:
- 4
- Lot size:
- 0.21 Acres
- Year built:
- 1957
- Baths:
- 2.00
- MLS#:
- 863271
- Subdivision:
- Broadmoor
ADDITIONAL INFORMATION
Make yourself at home in this open floorplan brick Ranch. When listing all the features to be found here, be sure to note the formal dining room, main-level master bedroom with one suirte and large bedrooms. 4 bedrooms, 2 baths. From snacks to supper, you are well-served by the eat-in kitchen with pantry. Accent it any way you please, you have the ideal background of earth-tone colors. Enjoy the many possibilities using the delightful enclosed patio. Entertain guests and simply enjoy relaxing on the great deck. Look into the additional conveniences, such as: bright & open layout, laminate flooring, recessed lighting and two-car garage. Covered front porch, fully fenced. It is so easy-to-love, so easy to live in! Roof new 2014. Furnace new 4yrs. A/C, Water heater, electric panel new 3 yrs.
- Type:
- Single Family
- Sq.Ft.:
- n/a
- Status:
- Active
- Beds:
- 3
- Lot size:
- 0.25 Acres
- Year built:
- 2022
- Baths:
- 2.00
- MLS#:
- 857162
- Subdivision:
- Sycamore Woods
ADDITIONAL INFORMATION
Stormstrong construction from i3 home designs - a division of a GF Bailey Co - This three bedroom home is a model home and can be constructed on any of the owned lots with the subdivision. The home is built with a 50 year metal roof with hurricane straps. Cementitious Siding with stone accents. Additionally, it has a 5 star energy efficient appliances, energy efficient windows, energy efficient HVAC and Home Insulation Plus. There are 12 ft. ceilings, large patio, oversized garage with electric car charging station. The home has a large great room with lots of light - that includes living, dining and kitchen areas. There are three bedrooms, a hall bath and within the owners suite is a FEMA approved safe room. There is also an office space attached to the utility room. Smaller lots with minimal water landscaping. Customize this home to your specifications. Model should be complete by end of March 2022
Andrea D. Conner, License BRKP.2017002935, Xome Inc., License REC.2015001703, [email protected], 844-400-XOME (9663), 2939 Vernon Place, Suite 300, Cincinnati, OH 45219

The data relating to real estate for sale on this website is provided courtesy of Dayton REALTORS® MLS IDX Database. Real estate listings from the Dayton REALTORS® MLS IDX Database held by brokerage firms other than Xome, Inc. are marked with the IDX logo and are provided by the Dayton REALTORS® MLS IDX Database. Information is provided for consumers` personal, non-commercial use and may not be used for any purpose other than to identify prospective properties consumers may be interested in. Copyright © 2024 Dayton REALTORS. All rights reserved.
Dayton Real Estate
The median home value in Dayton, OH is $107,800. This is lower than the county median home value of $162,200. The national median home value is $338,100. The average price of homes sold in Dayton, OH is $107,800. Approximately 49.79% of Dayton homes are owned, compared to 36.58% rented, while 13.63% are vacant. Dayton real estate listings include condos, townhomes, and single family homes for sale. Commercial properties are also available. If you see a property you’re interested in, contact a Dayton real estate agent to arrange a tour today!
Dayton, Ohio 45426 has a population of 23,157. Dayton 45426 is less family-centric than the surrounding county with 13.04% of the households containing married families with children. The county average for households married with children is 24.91%.
The median household income in Dayton, Ohio 45426 is $40,428. The median household income for the surrounding county is $56,543 compared to the national median of $69,021. The median age of people living in Dayton 45426 is 44.7 years.
Dayton Weather
The average high temperature in July is 85 degrees, with an average low temperature in January of 21 degrees. The average rainfall is approximately 40.4 inches per year, with 17.5 inches of snow per year.

