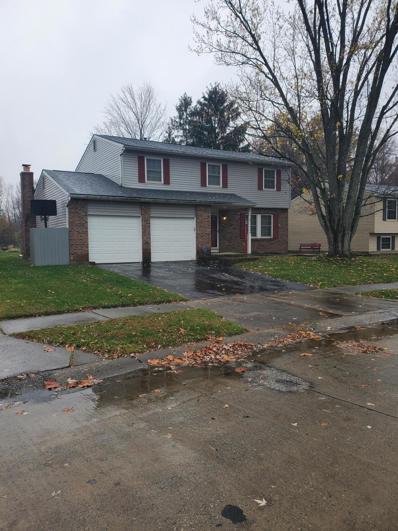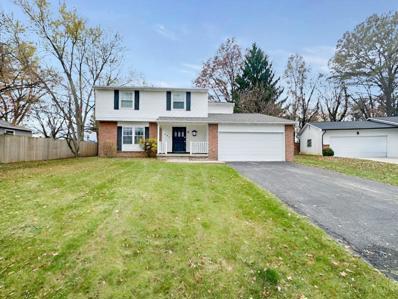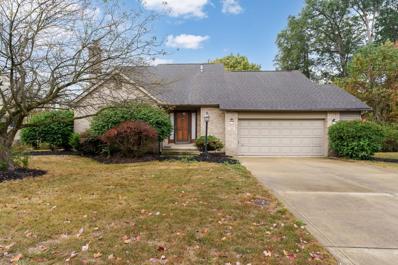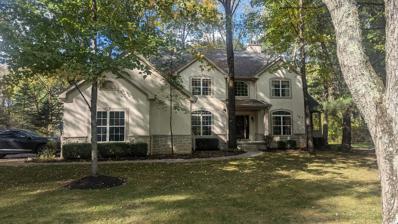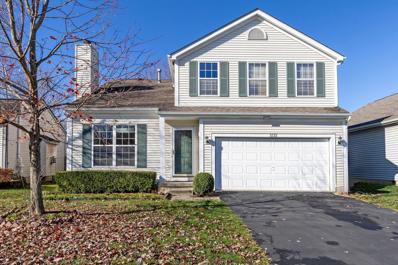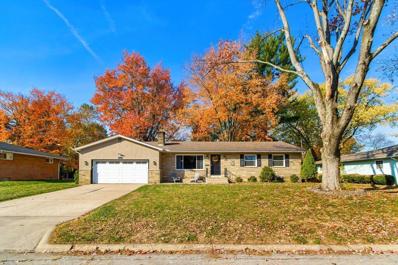Columbus OH Homes for Sale
Open House:
Saturday, 12/28 1:00-3:00PM
- Type:
- Single Family-Detached
- Sq.Ft.:
- 4,149
- Status:
- NEW LISTING
- Beds:
- 4
- Lot size:
- 0.35 Acres
- Year built:
- 1992
- Baths:
- 3.00
- MLS#:
- 224043499
- Subdivision:
- Crossing At Mckenna Creek
ADDITIONAL INFORMATION
This beautifully crafted 4-bedroom, 2.5-bath home built by Romanelli & Hughes is located in the sought-after Crossing at McKenna Creek. The main level includes a formal living room, private home office w/ built-in shelves for a library, & dining room. The kitchen features custom cabinetry, a center island, & eat-in area. 1st floor laundry & powder room off the kitchen. A 2 story great room includes a fireplace & back stairs leading to a loft & versatile bonus room near the primary suite. The primary suite boasts an en suite bath w/ dual vanities, storage, & a large closet. 3 additional bedrooms share the 2nd full bath. The finished basement offers a rec room & ample storage. Outside, enjoy the deck w/ a pergola overlooking a backyard oasis with mature landscaping. Don't miss this one!
- Type:
- Condo/Townhouse
- Sq.Ft.:
- 2,250
- Status:
- NEW LISTING
- Beds:
- 3
- Lot size:
- 0.03 Acres
- Year built:
- 2007
- Baths:
- 3.00
- MLS#:
- 224043490
- Subdivision:
- Preserve Crossing
ADDITIONAL INFORMATION
Location! Location! Location! This charming 2-story, 3 bedroom condo is located off Morse Rd with close proximity to 270, 161 and 62! All the best shopping and dining that you can imagine! Not to mention The Goat within the neighborhood! Complete with 2-Car garage and private patio, you'll love this home! The additional finished space in the lower level is designed for entertaining with a custom built bar, plenty of natural lighting and gas fireplace for cozy evenings relaxing! Please direct any HOA questions to contact listed on MLS
Open House:
Saturday, 12/28 1:00-3:00PM
- Type:
- Single Family-Detached
- Sq.Ft.:
- 2,471
- Status:
- NEW LISTING
- Beds:
- 4
- Lot size:
- 0.25 Acres
- Year built:
- 1989
- Baths:
- 3.00
- MLS#:
- 224043487
- Subdivision:
- Bryn Mawr
ADDITIONAL INFORMATION
OPEN HOUSE SAT 28TH 1-3PM!! L@@K at this Stunning custom-built 4BR 2.5 Baths home by Bill Fannin, showcasing many updates! The main level boasts gorgeous maple hardwood floors and a chef's kitchen featuring custom maple cabinetry, granite counter tops, and SS appliances. Relax and entertain in the spacious family room with a vaulted ceiling. All three baths have been beautifully updated, and the home is adorned with six-panel doors, including in the finished basement. Pocket doors separate the living and dining rooms, offering a touch of sophistication. Large paver patio is a great spot to entertain family and friends. Water Heater 2024 97% efficient furnace 2023, roof 2014, and AC 2014. The exterior shines with a brand-new concrete driveway, porch, and sidewalk 2024.
- Type:
- Single Family-Detached
- Sq.Ft.:
- 1,064
- Status:
- NEW LISTING
- Beds:
- 3
- Lot size:
- 0.23 Acres
- Year built:
- 1972
- Baths:
- 2.00
- MLS#:
- 224043320
- Subdivision:
- Pipers Glen
ADDITIONAL INFORMATION
Wrap this updated 1 Story home up for the New Year! Spacious 3 bedroom, 1 1/2 baths, kitchen, family room, dining room or den, 1 car attached garage, sun room & fenced yard with storage shed. New laminate flooring/carpet, lighting, stainless electric range & refrigerator, blinds & all new paint. Professional photos coming 12/21/2024.
$289,000
189 Empire Drive Columbus, OH 43230
- Type:
- Single Family-Detached
- Sq.Ft.:
- 1,692
- Status:
- NEW LISTING
- Beds:
- 4
- Lot size:
- 0.18 Acres
- Year built:
- 1961
- Baths:
- 2.00
- MLS#:
- 224043303
- Subdivision:
- Royal Manor
ADDITIONAL INFORMATION
Well-Maintained Bi-Level Home in Royal Manor This move-in ready home features a flexible layout in an excellent Gahanna location, just minutes from schools, shopping, and I-270. Freshly updated with new flooring and paint, the main floor offers a bright living room with abundant natural light, a spacious kitchen with eat-in space, 3 bedrooms, and a full bath. The lower level provides even more living space with a large family/rec room, a half bath, a laundry/utility area, and an additional bedroom—perfect for a home office or guest room. Enjoy year-round comfort in the 4-season room off the kitchen, ideal for entertaining or relaxing. Outside, the home features a 2-car detached garage and generous off-street parking.
$465,000
1148 Rice Avenue Columbus, OH 43230
- Type:
- Single Family-Detached
- Sq.Ft.:
- 3,352
- Status:
- NEW LISTING
- Beds:
- 4
- Lot size:
- 0.25 Acres
- Year built:
- 1993
- Baths:
- 3.00
- MLS#:
- 224043260
- Subdivision:
- Rathburn Woods
ADDITIONAL INFORMATION
This beautiful home features an open entry leading into a spacious living room with built-in shelving and cabinets. The formal dining room, enhanced by barn doors, offers the flexibility to serve as an office. The kitchen includes a center island, stainless steel appliances, pantry & eating area that flows into the 2-story family room with a cozy gas fireplace. A first-floor laundry with washer and dryer is included. Upstairs, you'll find 4 bedrooms, including a large primary suite with an accent wall, walk-in closet, and a full bath with a soaking tub and double sink vanity. The finished basement adds extra living space. Enjoy the fenced-in yard with a patio. Recent updates include a new HVAC system, 2 water heaters, fridge, stove, dishwasher, new carpet, and fresh paint inside and out.
- Type:
- Condo/Townhouse
- Sq.Ft.:
- 1,237
- Status:
- Active
- Beds:
- 2
- Lot size:
- 0.04 Acres
- Year built:
- 2003
- Baths:
- 2.00
- MLS#:
- 224042740
- Subdivision:
- Blendon Reserve
ADDITIONAL INFORMATION
Don't miss this one-story condo tucked away in a back corner in the popular Blendon Reserve community. End unit offers an oversized 2 car garage, private patio, extra parking spaces for guests and plenty of green space. Step inside to the vaulted great room that opens to the dining area and white kitchen with granite countertops and tile back splash. Spacious owners' bedroom that opens to a private full bath and walk in closet. 2nd bedroom with 3 closets and attached full bath. 1st floor laundry located in a back hall that leads to the garage. Updates in 2021 include HVAC, water heater, carpet, granite, laminate wood floors and newer lighting. Quiet complex close to shopping and restaurants!
- Type:
- Single Family-Detached
- Sq.Ft.:
- 1,771
- Status:
- Active
- Beds:
- 3
- Lot size:
- 0.23 Acres
- Year built:
- 1976
- Baths:
- 2.00
- MLS#:
- 224042499
- Subdivision:
- Imperial Rise
ADDITIONAL INFORMATION
OPEN SUNDAY Dec 15th----12-2 pm Charming 3 bedroom, 2 bath home, with an attached 2 car garage located on a no through street. A few steps to a walk path and McCorkle Park. A block to the elementary school and backs up to an open field. Great location. Beautiful, remodeled kitchen and baths. Kitchen with granite countertops, shaker style cabinets, subway-glass tile backsplash, a built-in pantry, pull out cabinet drawers and tile flooring. Eating area opens to the Living Rm. Eating area also opens to the spacious deck perfect for your cookouts. Primary suite with full bath. Marble tiled shower walls with niches and a porcelain tiled floor. Lower-level Family room offers many possibilities. The two-car garage is extra deep and heated. 200-amp electric service, and a leased AWHR water tank
- Type:
- Single Family-Detached
- Sq.Ft.:
- 1,600
- Status:
- Active
- Beds:
- 3
- Lot size:
- 0.2 Acres
- Year built:
- 1985
- Baths:
- 3.00
- MLS#:
- 224042249
ADDITIONAL INFORMATION
TAKE ADVANTAGE OF THE WESTERVILLE SCHOOL WITH COLUMBUS TAXES. THIS PROPERTY FEATURES 3 BEDROOMS, 2.5 BATHROOMS WITH AN EXTRA LOWER LEVEL SPACE THAT CAN BE TURNED TO AN EXTRA 4TH BEDROOM, FAMILY ROOM, GYM,...ETC. THE KITCHEN COMES WITH WHITE CABINETS, GRANITE COUNTER-TOP, AND NEW SS APPLIANCES. ENJOY THE FRESHLY PAINTED DECK OVERLOOKING A HUGE BACKYARD. THIS PROPERTY IS LOCATED WITHIN MINUTES FOR ALL MAJOR SHOPPING CENTERS. DO NOT MISS THIS RARE OPPORTUNITY.
$365,000
4148 Pewter Court Columbus, OH 43230
- Type:
- Single Family-Detached
- Sq.Ft.:
- 1,550
- Status:
- Active
- Beds:
- 3
- Lot size:
- 0.26 Acres
- Year built:
- 1982
- Baths:
- 2.00
- MLS#:
- 224042196
- Subdivision:
- Cherrybottom Village
ADDITIONAL INFORMATION
WOW! BEAUTIFULLY UPDATED HOME ON A QUIET CUL-DE-SAC W/WESTERVILLE SCHOOLS & COLUMBUS TAXES! OFFERING 3 BEDRMS, 2 FULL BATHRMS, & 4 FINISHED LEVELS OF LIVING SPACE, THIS PROPERTY LIVES LARGE WHILE OFFERING THE IDEAL COMBINATION OF COMFORT & STYLE. STEP INSIDE TO FIND A BRIGHT, OPEN FLOOR PLAN W/VAULTED CEILING, FEATURING A SPACIOUS GREAT RM, EAT-IN KITCHEN W/CENTER ISLAND & LOADED W/HIGH END FINISHES. THIS FLOOR PLAN MAKES BOTH ENTERTAINING & RELAXING A BREEZE! THREE NICE-SIZED BEDRMS & A GORGEOUS FULL BATHRM COMPLETE THE UPSTAIRS, WHILE DOWNSTAIRS, A FLEX RM, FULL BATHRM & FINISHED LOWER LEVEL PROVIDE YOU W/OPTIONS GALORE TO MEET YOUR WANTS & NEEDS. ENJOY THE OUTDOOR SPACE INCL A FULLY-FENCED YARD, SHED, & LOVELY PATIO FOR OUTDOOR DINING OR UNWINDING AT THE END OF THE DAY. A TRUE 10!
- Type:
- Single Family-Detached
- Sq.Ft.:
- 1,464
- Status:
- Active
- Beds:
- 3
- Lot size:
- 0.22 Acres
- Year built:
- 1983
- Baths:
- 3.00
- MLS#:
- 224041831
- Subdivision:
- Strawberry Farms
ADDITIONAL INFORMATION
Welcome to this charming home located in Gahanna just minutes from Easton Town Center! Columbus Taxes and Westerville City Schools! This home offers an open concept living space upstairs adjacent to the kitchen, stainless steel appliances included. The backyard is perfect for entertainment. The home has fresh paint through out, and the three bedrooms are on the main level. Downstairs offers ample space with half a bathroom, this could be perfect for an office. This home is in a very sought out neighborhood.
- Type:
- Single Family-Detached
- Sq.Ft.:
- 1,898
- Status:
- Active
- Beds:
- 3
- Lot size:
- 0.25 Acres
- Year built:
- 1974
- Baths:
- 3.00
- MLS#:
- 224041814
ADDITIONAL INFORMATION
Discover this beautifully updated 3-bedroom, 2.5-bathroom home nestled in the highly desirable Gahanna School District. Situated on a spacious 0.25-acre lot, this property offers the perfect blend of modern amenities and timeless charm. Interior amenities include a stunning primary suite with closet designed by closets by design, granite countertops, stainless steel appliances, and ample storage making the kitchen a chef's dream. The adjacent Florida room provides a bright and inviting space to unwind while enjoying views of the expansive backyard. Located close to schools, parks, and popular restaurants, this home offers convenience and accessibility. Don't miss the opportunity to call this gem your own! Come visit today!
- Type:
- Condo/Townhouse
- Sq.Ft.:
- 1,022
- Status:
- Active
- Beds:
- 2
- Lot size:
- 0.04 Acres
- Year built:
- 1995
- Baths:
- 2.00
- MLS#:
- 224041652
- Subdivision:
- Polo Club Villas
ADDITIONAL INFORMATION
Move in ready! Freshly painted with upgraded trim baseboards & doors, engineer flooring & tile, cabinets w/granite, sinks & faucets in kitchen and baths, new Furance & A/C units 11/2024, newer windows, fireplace updated, ceiling fans, Refrigerator Microwave and gas Range in kitchen, Washer & Dryer, storage closet in garage and a second Refrigerator.
$364,900
4093 Largo Court Columbus, OH 43230
- Type:
- Single Family-Detached
- Sq.Ft.:
- 1,980
- Status:
- Active
- Beds:
- 4
- Lot size:
- 0.21 Acres
- Year built:
- 1982
- Baths:
- 3.00
- MLS#:
- 224041472
- Subdivision:
- Strawberry Farms / Strawberry Patch
ADDITIONAL INFORMATION
THE HOUSE IS GROWN UP AND THE KIDS ARE PAID OFF! SO THE OWNERS ARE DOWN SIZING. GREAT HOUSE IN HIGHLY SOUGHT AFTER WESTERVILLE SCHOOLS WITH A COLUMBUS ADDRESS. NEW ROOF, ROSATI WINDOWS LESS THAN 10 YEARS OLD. SAVE ALOT ON YOUR GAS BILL WITH THE WOOD BURNING STOVE. BACK YARD OPEN TO A PARK LIKE SETTING. AGENT IS RELATED TO SELLER
$449,000
499 Wickham Way Columbus, OH 43230
- Type:
- Single Family-Detached
- Sq.Ft.:
- 2,678
- Status:
- Active
- Beds:
- 3
- Lot size:
- 0.23 Acres
- Year built:
- 1972
- Baths:
- 2.00
- MLS#:
- 224041354
- Subdivision:
- Foxboro
ADDITIONAL INFORMATION
Welcome home to this Mid Century Modern brick ranch in Foxboro! Picturesqe front porch greets you with a custom wood door. Enter into the formal living room to a stunning floor to ceiling wood burning fireplace. What an inviting entrance for your guests! Natural bamboo floors lead to the envy worthy kitchen, with ample cabinets, quartz countertops and 1st floor laundry. This leads to a brand new modern composite deck and roomy, fenced yard. Adjoining family room offers bay windows for natural light and curved brick fireplace for a cozy ambiance! Inviting owner suite with new private bathroom. New 2nd bath in soft colors continue a contemporary feel. Spacious 2nd & 3rd bedroom will impress! The basement is HUGE with den, 2 bonus rooms and massive storage! Resident community pool available.
- Type:
- Single Family-Detached
- Sq.Ft.:
- 1,546
- Status:
- Active
- Beds:
- 2
- Lot size:
- 0.74 Acres
- Year built:
- 1957
- Baths:
- 1.00
- MLS#:
- 224040988
ADDITIONAL INFORMATION
Welcome to this stunning, one-of-a-kind ranch home situated on a spacious .74-acre lot in Gahanna. This completely renovated 2-bedroom, 1-bathroom home offers a unique blend of charm and functionality. Off the kitchen, a glass breezeway can be used as a potential dining room or sitting area, perfect for enjoying serene views of the surrounding property. As you continue through, the breezeway leads to a renovated one-car garage, now transformed into a versatile space—ideal for a bar, office, or flex room to suit your needs. This home offers endless possibilities and character that can't be found anywhere else in Columbus. Don't miss the chance to own this extraordinary property!
- Type:
- Condo/Townhouse
- Sq.Ft.:
- 1,276
- Status:
- Active
- Beds:
- 2
- Lot size:
- 0.02 Acres
- Year built:
- 1996
- Baths:
- 2.00
- MLS#:
- 224040876
- Subdivision:
- Blendon Park Condos
ADDITIONAL INFORMATION
WELCOME HOME TO THE SOUGHT AFTER BLENDON PARK CONDOS. VA AND CONVENTIONAL LOANS, AND CASH ONLY. This ranch home is move in ready with minor tlc needed and priced accordingly. This condo is in a great location in the front of the community and close to all major shopping and highways. The entry level laundry makes life so easy and the ease of condo living is a real treat. Clubhouse has a great pool, gym, and entertaining area that can be rented out. Home warranty in place.
$329,900
Brookhaven Drive Gahanna, OH 43230
- Type:
- Single Family
- Sq.Ft.:
- 1,836
- Status:
- Active
- Beds:
- 4
- Lot size:
- 0.24 Acres
- Year built:
- 1968
- Baths:
- 3.00
- MLS#:
- 1824566
ADDITIONAL INFORMATION
Discover this stunning home, offering 4 beds & 2.5 baths. Features a harmonious blend of carpet and luxury vinyl plank flooring throughout, kitchen w/ built-in cabinets & a dining area bathed in natural light from expansive windows. Back door leads into the inviting enclosed porch, an ideal retreat for relaxation while you overlook the generously sized backyard, beautifully framed by mature hardwood trees. With exceptional potential, don't miss out on the opportunity to make it yours! Being sold AS IS, WHERE IS. Buyer is responsible for all inspections & city requirements for closing. All info, including utilities & room dimensions, is approximate, deemed reliable but not guaranteed, & should be independently verified. The seller does not guarantee that all property details are included.
$480,000
516 Whitley Drive Gahanna, OH 43230
- Type:
- Single Family-Detached
- Sq.Ft.:
- 2,264
- Status:
- Active
- Beds:
- 3
- Lot size:
- 0.34 Acres
- Year built:
- 1991
- Baths:
- 4.00
- MLS#:
- 224040533
- Subdivision:
- Rathburn Woods
ADDITIONAL INFORMATION
Check out this move-in-ready home in Rathburn Woods! This property has everything you need, featuring a spacious family room with a two-story fireplace, a kitchen with granite countertops and ceramic flooring, and a dining area with hardwood floors. The main floor includes a convenient owner's suite with an en-suite bathroom, while the second floor offers a loft, two bedrooms with brand-new carpeting, and a full guest bath. The finished basement adds even more living space with a wet bar and half bath, ideal for entertaining. A charming cedar sunroom opens to a large concrete patio and a spacious backyard perfect for relaxation and outdoor gatherings. Don't miss out!
$739,000
364 Morgan Lane Columbus, OH 43230
- Type:
- Single Family-Detached
- Sq.Ft.:
- 3,243
- Status:
- Active
- Beds:
- 5
- Lot size:
- 0.48 Acres
- Year built:
- 1998
- Baths:
- 4.00
- MLS#:
- 224039995
- Subdivision:
- Founders Ridge
ADDITIONAL INFORMATION
Nestled in Founders Ridge, this custom-built home offers comfort and privacy just 10 minutes from downtown. On a gated street, this 3,243 SF home offers ample space for family living and entertaining. The layout features 5 bedrooms and 3.5 baths, including a 2nd floor primary suite and 1st floor in-law suite, perfect for multi-generational families or home office. Enjoy a .5-acre wooded lot with a screened-in porch and brick patio for outdoor gatherings. Recent improvements include a new roof and freshly painted exterior. The full-unfinished basement offers endless customization possibilities. Founders Ridge provides a sense of community and privacy, with a gated street adding security and exclusivity. Schedule your visit today to experience the comfort and potential this property offers.
- Type:
- Single Family-Detached
- Sq.Ft.:
- 1,486
- Status:
- Active
- Beds:
- 3
- Lot size:
- 0.23 Acres
- Year built:
- 1981
- Baths:
- 2.00
- MLS#:
- 224039950
- Subdivision:
- Ambassador Commons
ADDITIONAL INFORMATION
This delightful 3-bedroom, 4-level split home is set on a large, beautifully landscaped lot. The updated kitchen boasts IKEA soft-close cabinets and quartz countertops, and the main floor features both a dining area and kitchen with laminate flooring throughout. Upstairs, you'll find a spacious master bedroom with a walk-in closet plus two add'l bedrooms. On the lower level, there's a generous space with a half bath and a laundry area, which could easily be transformed into a full bath. The home is outfitted with energy-efficient triple-pane windows. Recent upgrades include a newer hot water tank, furnace, and heat pump. The 2-car garage is equipped with a smart opener, and the finished basement has been used as an additional bedroom.
$370,000
3133 Hines Road Columbus, OH 43230
- Type:
- Single Family-Detached
- Sq.Ft.:
- 1,814
- Status:
- Active
- Beds:
- 4
- Lot size:
- 0.16 Acres
- Year built:
- 1999
- Baths:
- 3.00
- MLS#:
- 224039628
- Subdivision:
- Berkley Pointe
ADDITIONAL INFORMATION
Welcome to this 4 bedroom, 2 1/2 bath home located in the desirable Gahanna Jefferson School District. This home offers a great room w/ vaulted ceiling, dining room, kitchen w/ large pantry, lower level rec room, entry level laundry, and a 2 car garage. Owners suite w/ vaulted ceiling, private full bath, and walk in closet. Fenced in back yard w/ patio. Great location with easy access to 270, 670, John Glenn International Airport, and Easton.
$274,000
351 Baroness Way Columbus, OH 43230
- Type:
- Single Family-Detached
- Sq.Ft.:
- 1,447
- Status:
- Active
- Beds:
- 3
- Lot size:
- 0.17 Acres
- Year built:
- 1964
- Baths:
- 2.00
- MLS#:
- 224039708
- Subdivision:
- Royal Manor
ADDITIONAL INFORMATION
OPEN HOUSE SUN 12/22 from 1-3 PM . Great home with perfect price. New roof, new gutters, new drains in main bath and kitchen, new carpeting, freshly painted. Giant concrete driveway, lots of off street parking will accommodate 6 cars easily. Ready move in condition. Close to schools, shopping center and major highway.
Open House:
Saturday, 12/28 3:00-4:00PM
- Type:
- Single Family-Detached
- Sq.Ft.:
- 2,160
- Status:
- Active
- Beds:
- 3
- Lot size:
- 0.24 Acres
- Year built:
- 1979
- Baths:
- 3.00
- MLS#:
- 224039408
- Subdivision:
- Broadview Farms
ADDITIONAL INFORMATION
BACK AT AUCTION DUE TO A NON-PERFORMING BUYER. AUCTION, the RESERVE (Minimum Bid) is $250,000. Bidding takes place on Auction Ohio's website. The auction ends at 7:00 PM, Tuesday, January 7th, 2024. BUYERS MUST SIGN ACKNOWLEDGEMENT OF TERMS to bid. Agents, please see 'A2A'. Fantastic opportunity to own in Westerville Schools w/ Columbus taxes! This spacious 2-story home opens to an inviting great room. A flexible 1st-floor room could be a 4th bedroom or extra living area. Plus an office/den w/ closet! Upstairs, the owner's suite w/ ensuite awaits your touch, along w/ 2 bedrooms, and full bath. The fenced yard and large deck offer oasis potential w/ a little TLC! This auction is in cooperation w/ and under the direct supervision of Bill Evans, Auctioneer, Auction Ohio.
$358,900
135 Sierra Drive Gahanna, OH 43230
- Type:
- Single Family-Detached
- Sq.Ft.:
- 1,663
- Status:
- Active
- Beds:
- 3
- Lot size:
- 0.29 Acres
- Year built:
- 1970
- Baths:
- 3.00
- MLS#:
- 224038730
ADDITIONAL INFORMATION
A lovely ranch home located in the heart of Gahanna. Blocks from Creekside, parks, and the great new library. 3 bedrooms, 2.5 baths, and lots of updates to offer in this wonderful home. Nice open feel as you enter. Living room has great natural light, fireplace with mantle, and hardwood floors throughout. Updated kitchen with stainless steel appliances. Nice island seating. Great master bedroom with updated bath. All bedrooms have pocket doors. Bonus first floor family room off of kitchen area. Separate dining room with sliding glass doors to lead out to a nice patio and huge fenced backyard for your enjoyment. Extra room in basement could be office or 4th bedroom. This house has lots to offer. 2 Miles to 270 and 670, and 10 minutes from Airport. Great Home! Great Community! Great Price!
Andrea D. Conner, License BRKP.2017002935, Xome Inc., License REC.2015001703, [email protected], 844-400-XOME (9663), 2939 Vernon Place, Suite 300, Cincinnati, OH 45219
Information is provided exclusively for consumers' personal, non-commercial use and may not be used for any purpose other than to identify prospective properties consumers may be interested in purchasing. Copyright © 2024 Columbus and Central Ohio Multiple Listing Service, Inc. All rights reserved.
 |
| The data relating to real estate for sale on this web site comes in part from the Broker Reciprocity™ program of the Multiple Listing Service of Greater Cincinnati. Real estate listings held by brokerage firms other than Xome Inc. are marked with the Broker Reciprocity™ logo (the small house as shown above) and detailed information about them includes the name of the listing brokers. Copyright 2024 MLS of Greater Cincinnati, Inc. All rights reserved. The data relating to real estate for sale on this page is courtesy of the MLS of Greater Cincinnati, and the MLS of Greater Cincinnati is the source of this data. |
Columbus Real Estate
The median home value in Columbus, OH is $331,000. This is higher than the county median home value of $253,900. The national median home value is $338,100. The average price of homes sold in Columbus, OH is $331,000. Approximately 69.32% of Columbus homes are owned, compared to 28.57% rented, while 2.11% are vacant. Columbus real estate listings include condos, townhomes, and single family homes for sale. Commercial properties are also available. If you see a property you’re interested in, contact a Columbus real estate agent to arrange a tour today!
Columbus, Ohio 43230 has a population of 35,626. Columbus 43230 is more family-centric than the surrounding county with 30.54% of the households containing married families with children. The county average for households married with children is 30.1%.
The median household income in Columbus, Ohio 43230 is $95,547. The median household income for the surrounding county is $65,999 compared to the national median of $69,021. The median age of people living in Columbus 43230 is 39.1 years.
Columbus Weather
The average high temperature in July is 85.4 degrees, with an average low temperature in January of 20.8 degrees. The average rainfall is approximately 39.6 inches per year, with 22.5 inches of snow per year.













