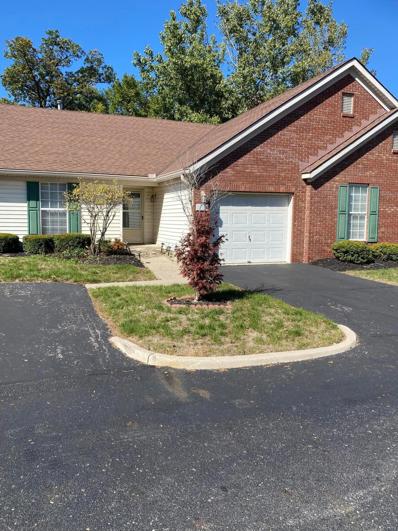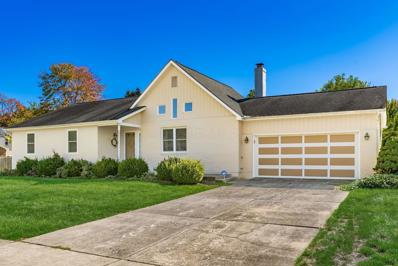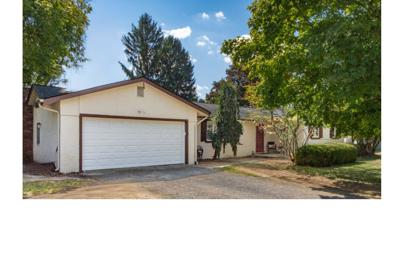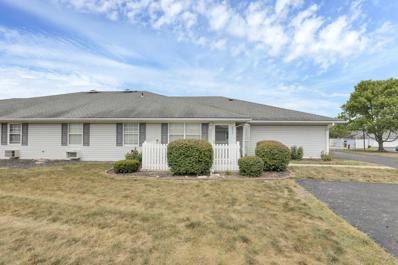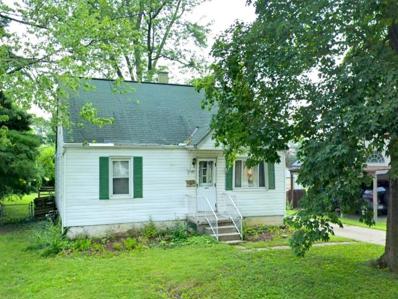Columbus OH Homes for Sale
- Type:
- Single Family-Detached
- Sq.Ft.:
- 1,646
- Status:
- Active
- Beds:
- 3
- Lot size:
- 0.24 Acres
- Year built:
- 1990
- Baths:
- 3.00
- MLS#:
- 224036538
- Subdivision:
- Scioto Woods
ADDITIONAL INFORMATION
This is a GREAT newly updated corner lot ranch in Scioto Woods! 3 bedrooms, 2.5 baths, LR, formal DR, FR with fireplace and skylight, kitchen with new granite counter tops, new carpet, flooring, light fixtures and full finished basement with plenty of storage and large crawl space, and 2 plus attached garage with tons of storage. Large backyard with very nice patio. Great for family gatherings during holidays and special occasions! Scioto Woods is close to downtown, OSU hospital, campus and highways and easy access to all of areas. There are community events - yard sales, food trucks, planned Halloween maps, etc.! Don't miss out on a great opportunity!!
- Type:
- Condo/Townhouse
- Sq.Ft.:
- 1,450
- Status:
- Active
- Beds:
- 2
- Lot size:
- 0.04 Acres
- Year built:
- 1995
- Baths:
- 3.00
- MLS#:
- 224036512
- Subdivision:
- Ravines At Parkwick
ADDITIONAL INFORMATION
''HUGE PRICE REDUCTION'' What a GREAT Move In Ready Condo. A Beautiful Ravin setting with two outside cozy decks overlooking natures best. The inside has been recently updated with a new furnace and central air and floor coverings. The walk-in level contains the Master Bed Room with a Full Bath and a Half Bath off of the Hallway. There is a very large Great Room with Vaulted Ceilings, and a wonderful Fireplace. Additionally, there is a fully renovated Kitchen with Eating Bar and All New Appliances. The lower level contains another sitting room, guest room and another full bath room. Plus a walk-out Deck. Lastly, the attached garage will make an easy entrance and exit to your car no matter what the weather is like. Come and take a look at this one. We are sure you will like it.
- Type:
- Single Family-Detached
- Sq.Ft.:
- 1,219
- Status:
- Active
- Beds:
- 4
- Lot size:
- 0.17 Acres
- Year built:
- 1954
- Baths:
- 2.00
- MLS#:
- 224036261
- Subdivision:
- Lincoln Village
ADDITIONAL INFORMATION
BEAUTIFULLY RENOVATED 4 bedroom, 2 FULL bath home! New SOFT-CLOSE Kitchen CABINETS, GRANITE COUNTERTOPS, new STAINLESS STEEL APPLIANCES, renovated BATHROOMS, new WINDOWS, updated PLUMBING, updated ELECTRICAL, new A/C UNIT, new GARAGE DOOR, new FLOORING - LVT in main living areas and new carpet in bedrooms, new upgraded beautiful DOORS throughout, new PAINT... and the list goes on and on. This beautiful BRICK home with 4 bedrooms and 2 FULL bathrooms backs up to the elementary school, so there are no houses behind you! FULL basement offers tons of extra room. Close to Doctor's Hospital and lots of shopping options. Easy access to downtown, 270 and 70. Agent related to owner.
- Type:
- Single Family-Detached
- Sq.Ft.:
- 1,726
- Status:
- Active
- Beds:
- 3
- Lot size:
- 0.21 Acres
- Year built:
- 1987
- Baths:
- 3.00
- MLS#:
- 224036166
- Subdivision:
- Golfview Woods
ADDITIONAL INFORMATION
Completely Renovated 3-Bedroom, 2.5-Bath Home in Hilliard School District! This stunning home has been meticulously updated from top to bottom, offering modern living at its finest! Taken down to the studs, the property features all-new plumbing and electrical systems a new water heater (2022), new electric panel, new trim, new insulation, and new lighting throughout. The kitchen is a showstopper with luxury vinyl plank (LVP) flooring, sleek white cabinetry, and stainless-steel appliances, making it the perfect space for cooking and entertaining. Enjoy year-round comfort with a new furnace (2023) and new AC unit installed in August 2024. The fully finished basement adds extra living space, complete with a bar area and a full bathroom—ideal for gatherings or relaxation.
$381,500
6278 Geyer Drive Columbus, OH 43228
- Type:
- Single Family-Detached
- Sq.Ft.:
- 1,488
- Status:
- Active
- Beds:
- 3
- Lot size:
- 0.25 Acres
- Year built:
- 1986
- Baths:
- 2.00
- MLS#:
- 224036192
- Subdivision:
- Young Estates
ADDITIONAL INFORMATION
Soaring ceilings invite you in! Large great room open to dining area and Kitchen with large breakfast island. Newer applcs. Beautiful wood floors through out. Owners suite has large walk in closet. Screened porch with cathedral ceilings overlooks fenced backyard and deck. finished rec room adds additional living space. New HVAC 2022
- Type:
- Single Family-Detached
- Sq.Ft.:
- 2,523
- Status:
- Active
- Beds:
- 4
- Lot size:
- 0.34 Acres
- Year built:
- 1987
- Baths:
- 3.00
- MLS#:
- 224034636
- Subdivision:
- Golfview Woods
ADDITIONAL INFORMATION
SO MUCH SPACE...ROOM TO GROW! TWO STORY HOME ON A HUGE, SCENIC & PRIVATE 1/3-ACRE MATURE TREED LOT JUST WAITING FOR YOUR OWN CREATIVE TOUCHES! ~2,500 SF ON 3 FINISHED LEVELS. FULLY APPLIANCED KITCHEN HAS UPGRADED OAK CABINETS AND UPDATED APPLIANCES. FAMILY ROOM HAS BRICK FIREPLACE AND WALKS OUT TO A MULTI-LEVEL DECK & AGGREGATE PATIO. PRIMARY SUITE HAS CATHEDRAL CEILINGS, SKYLIGHT, WIC & UPDATED SHOWER BATH (16 & 22). FINISHED BASEMENT HAS RECREATION & BILLIARDS AREAS. UPDATED: ROOF (02), WINDOWS (02), SIDING & SOFFITS (02), GUTTER GUARDS (23)H2O HTR(07), SUMP PUMP (14), DISPOSAL (15) SOME APPLIANCES (21), PRIMARY BATH (16 & 22), CARPET & FLOORS (16), FURNACE (04), C/A (17), LIGHTING & MORE! A GREAT LOCATION, CLOSE TO EVERYTHING!
- Type:
- Condo/Townhouse
- Sq.Ft.:
- 1,596
- Status:
- Active
- Beds:
- 3
- Lot size:
- 0.02 Acres
- Year built:
- 1972
- Baths:
- 2.00
- MLS#:
- 224034500
- Subdivision:
- Hardesty Heights
ADDITIONAL INFORMATION
Move in ready! This 3 bedroom Hardesty Heights condo has been updated throughout. Enjoy the open living space with beautifully refinished hardwood floors. The renovated kitchen boasts granite countertops, new tile floor and stainless steel appliances. Upstairs you will find 3 good sized bedrooms. The primary bathroom offers new vanity with double sinks and granite countertop. Large walk in shower you won't find in other units, has new white subway tile surround, new fixtures and new shower door. You can find additional living space in the finished basement with fireplace and half bathroom. Further updates include new flooring, new hot water tank and freshly painted interior. Owner is a licensed realtor in the state of Ohio.
Open House:
Saturday, 12/28 1:00-4:00PM
- Type:
- Single Family
- Sq.Ft.:
- 1,811
- Status:
- Active
- Beds:
- 4
- Lot size:
- 0.12 Acres
- Year built:
- 2024
- Baths:
- 3.00
- MLS#:
- 224034032
- Subdivision:
- Villas At Renner Park
ADDITIONAL INFORMATION
Trendy new Portsmouth plan in beautiful Villas at Renner Park. This two-story end-unit townhome boasts 4 bedrooms, 2.5 bathrooms, and a 2-car garage in a spacious open floorplan. As you enter the home, you'll be greeted with a beautiful great room. The gourmet kitchen offers an oversized pantry and a large island, perfect for entertaining! On the second level, you'll find the primary bedroom with an en suite bathroom featuring a dual vanity sink as well as a spacious walk-in closet. You'll also find three additional large bedrooms, full bathroom, and laundry room!
$384,000
6103 Renner Road Columbus, OH 43228
- Type:
- Single Family-Detached
- Sq.Ft.:
- 1,691
- Status:
- Active
- Beds:
- 3
- Lot size:
- 0.28 Acres
- Year built:
- 1971
- Baths:
- 2.00
- MLS#:
- 224033357
- Subdivision:
- Timberbrook
ADDITIONAL INFORMATION
Hilliard Schools with Columbus taxes & NO HOA! Don't miss your chance to own this Ranch that is close to shopping, schools & highways - 3 BRs, 2 baths, 2 car garage with a spacious layout sitting on .25 acres. Convenient ranch style living featuring a Covered Entry; spacious Dining Rm w/built-in cabinets; Living Rm; Kitchen w/newer SS appliances & freestanding ice maker; Family Rm w/wood burning fireplace & beamed ceiling that leads to the covered patio & huge backyard w/2 storage sheds; 3 comfortable bedrooms, including owner's suite w/ensuite bath. Beautiful original hardwoods in LR, DR & bedrooms. Newer Furnace/AC (2021). Whole house fan! Washer/Dryer in LL, refrigerator & upright freezer in garage to convey. Don't miss out on this gem! **SEE A2A REMARKS!**
- Type:
- Single Family-Detached
- Sq.Ft.:
- 1,180
- Status:
- Active
- Beds:
- 2
- Lot size:
- 0.24 Acres
- Year built:
- 1956
- Baths:
- 1.00
- MLS#:
- 224033120
- Subdivision:
- Rome Manor
ADDITIONAL INFORMATION
Charming Ranch completely renovated from top to bottom. New floors, drywall, paint & more throughout. This lovely home offers an open concept living space, kitchen is well appointed with Quartz counters, new cabinets and stainless appliances. 2 spacious bedrooms w/ closets, 1 full bath and tons of natural light throughout. Fenced in DOUBLE LOT & 1 Car Detached Garage. Location is appealing with South-Western School district, easy access to Highways, Restaurants & Downtown. Come Check it Out!
Open House:
Saturday, 12/28 1:00-4:00PM
- Type:
- Single Family
- Sq.Ft.:
- 1,635
- Status:
- Active
- Beds:
- 3
- Lot size:
- 0.05 Acres
- Year built:
- 2024
- Baths:
- 3.00
- MLS#:
- 224033001
- Subdivision:
- Villas At Renner Park
ADDITIONAL INFORMATION
Stylish new Tallmadge plan in beautiful Villas at Renner Park. This two-story interior-unit townhome boasts 3 bedrooms, 2.5 bathrooms, and a 2-car garage in a spacious open floorplan. As you enter the home, you'll be greeted with a beautiful great room. The kitchen offers an oversized pantry and a large island, perfect for entertaining! On the second level, you'll find the primary bedroom with an ensuite bathroom featuring a dual vanity sink as well as a spacious walk-in closet. You'll also find wo additional large bedrooms, full bathroom, and laundry room!
$478,800
2095 Emmys Way Columbus, OH 43228
- Type:
- Single Family-Detached
- Sq.Ft.:
- 2,786
- Status:
- Active
- Beds:
- 3
- Lot size:
- 0.17 Acres
- Year built:
- 2016
- Baths:
- 3.00
- MLS#:
- 224032663
- Subdivision:
- Hilliard Woods
ADDITIONAL INFORMATION
8 YEARS YOUNG! Still time to move to this home in HILLIARD SCHOOL district, Columbus tax & decorate your house for Fall! The popular 5 split level home offers a lot of space with that desirable tall ceiling great room. Office on the first floor if you work from home. Love that white kitchen & granite countertop. Spacious master bed/bath is a level away from the other 2beds & full bath upstairs plus a loft. A house for entertainers with theater room in the lower level for your football season or movie nights & still huge space for storage in the basement with plumbing rough in for your future finished basement if desired. Have a long day at work? Just relax on that back deck recently built in 2021 with fancy white fence & extra trees for privacy. Move in and decorate your Xmas here!
- Type:
- Single Family-Detached
- Sq.Ft.:
- 2,062
- Status:
- Active
- Beds:
- 4
- Lot size:
- 0.16 Acres
- Year built:
- 2024
- Baths:
- 3.00
- MLS#:
- 224032593
- Subdivision:
- Rome Heights
ADDITIONAL INFORMATION
MOVE IN READY. BUILDER FINANCING INCENTIVES UP TO $5,000 IN CLOSING COSTS WITH PREFERRED LENDER. YOU'LL LOVE THIS NEW CONSTRUCTION HOME IN SOUTHWESTERN SCHOOLS. 4 BEDROOMS, 2 1/2 BATHS ON A BEAUTIFUL TREE-LINED LOT. TONS OF NATURAL LIGHT FILLS THIS OPEN, BERKELEY, FLOORPLAN FEATURING 9-FOOT CEILINGS ON THE FIRST FLOOR AND A 2-FOOT BUMP OUT ON SECOND FLOOR. CATHEDRAL CEILING IN PRIMARY BEDROOM. UPGRADES INCLUDE PENDANT LIGHTING OVER KITCHEN ISLAND, MICRO-SHAKER CABINETS WITH SOFT CLOSE DRAWERS, QUARTZ COUNTERS AND SS APPLIANCES. GORGEOUS LUXURY VINYL PLANK FLOORING ON FIRST FLOOR. LARGE 60'' SHOWER WITH BENCH AND WHITE SUBWAY TILE SURROUND. DOUBLE-SINK VANITY IN THE 2ND FULL BATH. DROP ZONE WITH HIDDEN STORAGE OFF THE GARAGE. SECOND FLOOR LAUNDRY.
- Type:
- Condo/Townhouse
- Sq.Ft.:
- 900
- Status:
- Active
- Beds:
- 2
- Lot size:
- 0.04 Acres
- Year built:
- 1990
- Baths:
- 2.00
- MLS#:
- 224032344
- Subdivision:
- Greystone Village
ADDITIONAL INFORMATION
WOW! Fully SMART CONDO! S/S refreshed outlets,2018 HVAC,Blue Tooth sound system, ceiling fans, touchless kitchen facets, LED overhead lighting added, ADA duel flush bathroom. This list can go on.. This condo has been upgraded with the best of technology and ease of use! All appliances and lighting can be used with wi-fi! Turn your oven on while watching TV or listening to music!! Work remotely when arriving home! This home is a MUST SEE!!! This home also can be used with out wi-fi controling for regular use.
- Type:
- Single Family-Detached
- Sq.Ft.:
- 1,906
- Status:
- Active
- Beds:
- 4
- Lot size:
- 0.14 Acres
- Year built:
- 2024
- Baths:
- 3.00
- MLS#:
- 224032190
- Subdivision:
- Rome Heights
ADDITIONAL INFORMATION
MOVE IN READY. BUILDER FINANCING INCENTIVES UP TO $5,000 IN CLOSING COSTS WITH OUR PREFERRED LENDER. YOU'LL LOVE THIS NEW CONSTRUCTION HOME IN SOUTHWESTERN SCHOOLS. 4 BEDROOMS, 2 1/2 BATHS ON A BEAUTIFUL TREE-LINED LOT. TONS OF NATURAL LIGHT FILLS THIS OPEN, OXFORD FLOOR PLAN FEATURING 9- FOOT CEILINGS ON THE FIRST FLOOR. UPGRADES INCLUDE KITCHEN WITH PENDANT LIGHTING OVER THE ISLAND, STAINLESS STEEL APPLIANCES, QUARTZ COUNTERS AND UPGRADED 42'' INCH CABINETS WITH SOFT CLOSE DRAWERS AND CROWN MOLDING. ENJOY THE BEAUTIFUL LVP FLOORING THROUGHOUT THE FIRST FLOOR. LAUNDRY ROOM CONVENIENTLY LOCATED ON THE SECOND FLOOR. PRIMARY BATHROOM HAS OVERSIZED, WALK-IN SHOWER WITH DOUBLE VANITY AND QUARTZ COUNTERS. ENORMOUS WALK-IN CLOSET IN PRIMARY BEDROOM. 2 CAR GARAGE.
- Type:
- Single Family
- Sq.Ft.:
- 1,760
- Status:
- Active
- Beds:
- 3
- Lot size:
- 0.39 Acres
- Year built:
- 2007
- Baths:
- 3.00
- MLS#:
- 224031297
ADDITIONAL INFORMATION
Move in Ready, A lot of updates, beautiful two story home w/ 3 bedroom 2.5 bath, spacious large living room, open floor plan; updated kitchen w/ newer countertop, newer SS appliances, newer LVP floors, new carpet. formal dinning arear with beautiful light. Master bedroom has it own bath room, two other bedrooms shares another full bathroom. newer vanity for all three bathrooms. Freash painting. Finished walk out basement provide extra space for living. Large deck with wooded back yard to enjoy outdoor activities in the summer. Come and enjoy this lovely home!
- Type:
- Condo/Townhouse
- Sq.Ft.:
- 900
- Status:
- Active
- Beds:
- 2
- Lot size:
- 0.03 Acres
- Year built:
- 1993
- Baths:
- 2.00
- MLS#:
- 224030174
- Subdivision:
- Greystone Village
ADDITIONAL INFORMATION
Welcome to this beautifully kept 2-bedroom, 1.5-bathroom condo in the desirable Greystone Village Community. Located on the back side of the building, this home offers a quiet setting with no traffic passing by. Step inside to discover a spacious layout featuring a large living room, a dedicated dining area, and an eat-in kitchen with counter seating—ideal for casual meals or hosting friends. The primary bedroom offers a roomy walk-in closet and an en-suite half bath with laundry facilities. The attached 2-car garage includes an insulated door and additional attic storage. Outside, enjoy the community pool, clubhouse, and a private patio area perfect for relaxation or entertaining. This low-maintenance condo provides the ease of convenient living with quick access to major highways.
- Type:
- Single Family-Detached
- Sq.Ft.:
- 1,137
- Status:
- Active
- Beds:
- 2
- Lot size:
- 0.21 Acres
- Year built:
- 1950
- Baths:
- 1.00
- MLS#:
- 224030080
- Subdivision:
- Little Farms
ADDITIONAL INFORMATION
Charming 2-Bedroom Home with Potential in West Columbus ! Welcome to 182 Buena Vista Ave, Columbus, OH 43228. A fantastic opportunity, investors, and those looking to add value through a little TLC. This cozy 2-bedroom, 1-bathroom home is nestled in a beautiful and quiet area on the West of Columbus, just moments from Hwy 270, offering easy access to all the amenities the city has to offer. Don't miss out on this promising opportunity to own a home in a desirable neighborhood? Schedule a showing today!
$213,900
342 Lombard Road Columbus, OH 43228
- Type:
- Single Family-Detached
- Sq.Ft.:
- 924
- Status:
- Active
- Beds:
- 3
- Lot size:
- 0.18 Acres
- Year built:
- 1961
- Baths:
- 1.00
- MLS#:
- 224028530
- Subdivision:
- Lincoln Village South
ADDITIONAL INFORMATION
Welcome to this refreshed, move in ready ranch home, where the front porch invites you into a spacious, open living and dining area. Freshly updated with new flooring, trim, and paint throughout the entire home, just waiting for your personal touches. Outside is a private, fenced in backyard, complete with a patio and two utility sheds offering plenty of storage solutions. Conveniently located near shopping, dining, and other amenities, this home invites you to schedule your viewing today!
- Type:
- Single Family-Detached
- Sq.Ft.:
- 1,800
- Status:
- Active
- Beds:
- 4
- Lot size:
- 0.26 Acres
- Year built:
- 1962
- Baths:
- 3.00
- MLS#:
- 224027754
- Subdivision:
- Lincoln Village South
ADDITIONAL INFORMATION
Exterior looks are deceiving on this home! Much bigger than it appears! This home has been very well cared for over the years and has so much to offer including 4 bedrooms with one a primary suite with large walk in closet and bedroom/bath suite. New flooring throughout as of August, 2024, mechanicals and roof approximately 12 years old along with Rosatti windows throughout the home. Very nice finished lower level with two living spaces, a full bath, unfinished area for storage and laundry area. The outside features two decks, a huge fully fenced backyard, an extra long concrete driveway with RV plug in and an oversized storage shed too! This is a great home in a convenient and nice area. What a perfect place to call home!
- Type:
- Condo/Townhouse
- Sq.Ft.:
- 1,457
- Status:
- Active
- Beds:
- 2
- Year built:
- 2023
- Baths:
- 3.00
- MLS#:
- 224024197
- Subdivision:
- Quarry Trails, Quarry Trails Metro Park, Hilliard
ADDITIONAL INFORMATION
This unit is an ADA (Americans for Disabilities Act) compliant Condominium Flat. Price includes all finishes and upgrades. This condo boasts unique and modern features throughout including engineered hardwood, quartz countertops, and top-notch appliances. The multi-slide pocket door effortlessly opens up the entertaining space. This unique floor plan allows for creative layout ideas that can easily mold to fit your preferred lifestyle. With a surrounding Metro Park filled with unique activities for all, opportunities go far beyond the walls.
$1,070,000
2808 Kobuk Drive Columbus, OH 43228
- Type:
- Condo
- Sq.Ft.:
- 2,698
- Status:
- Active
- Beds:
- 4
- Year built:
- 2024
- Baths:
- 4.00
- MLS#:
- 224023279
- Subdivision:
- Quarry Trails, Quarry Trails Metro Park, Hilliard
ADDITIONAL INFORMATION
This under construction home boasts 4 bedrooms and 3.5 baths of modern luxury and adventure. With it's 3rd floor bedroom and loft area, it stands out with its grand verticality. Combing this unique layout with its high-end finishes, and prime location within the Quarry Trails Metro Park, it's more than just a home - it's a lifestyle. With the variety of intentional living spaces, this floorplan exudes practicality at every turn. The stone exterior adds an adventurous charm while ensuring durability for years to come. This spacious and meticulously-designed floor plan effortlessly blends style with functionality.
- Type:
- Single Family-Detached
- Sq.Ft.:
- 1,611
- Status:
- Active
- Beds:
- 3
- Lot size:
- 0.19 Acres
- Year built:
- 1966
- Baths:
- 2.00
- MLS#:
- 224022846
- Subdivision:
- Bonnie Ridge Heights
ADDITIONAL INFORMATION
Welcome to this updated home tucked in a cul-de-sac! The main level features the living room and eat-in kitchen with stainless steel appliances. There is a sliding door that leads to the deck. Down the hall is an updated bathroom and two bedrooms. One bedroom is oversized with two closets. The lower level features an additional bedroom and the family room that walks out to the back yard. This level also has a full bathroom, utility room with washer and dryer to remain, and garage. Fresh paint throughout and new carpet - schedule your tour today!
$295,000
407 Celina Road Columbus, OH 43228
- Type:
- Single Family-Detached
- Sq.Ft.:
- 2,169
- Status:
- Active
- Beds:
- 4
- Lot size:
- 0.21 Acres
- Year built:
- 1960
- Baths:
- 2.00
- MLS#:
- 224020983
ADDITIONAL INFORMATION
This ranch home in Southwestern Schools offering over 2000 sq ft of living space is a must see! Tastefully updated throughout with fresh paint, new flooring, new kitchen with stainless steel appliances, center island and granite countertops, remodeled bathrooms, new carport, large fenced backyard and much more! Easy to see and move in ready!
$337,000
1590 Covina Drive Columbus, OH 43228
- Type:
- Single Family-Detached
- Sq.Ft.:
- 1,542
- Status:
- Active
- Beds:
- 3
- Lot size:
- 0.13 Acres
- Year built:
- 2000
- Baths:
- 3.00
- MLS#:
- 224019896
ADDITIONAL INFORMATION
Welcome to this comfortable and stylish home! As you enter, you'll notice the fresh interior paint that gives the whole house a new, modern look. The kitchen is perfect for cooking enthusiasts, featuring a functional island and stainless steel appliances. The primary bedroom offers a peaceful retreat with its own spacious walk-in closet. Step outside to the welcoming patio, perfect for entertaining or relaxing. The large fenced backyard provides privacy for quiet moments or outdoor fun. With partial flooring replacement, the property maintains its charm while feeling updated. Explore everything this home has to offer and make it your sanctuary.
Andrea D. Conner, License BRKP.2017002935, Xome Inc., License REC.2015001703, [email protected], 844-400-XOME (9663), 2939 Vernon Place, Suite 300, Cincinnati, OH 45219
Information is provided exclusively for consumers' personal, non-commercial use and may not be used for any purpose other than to identify prospective properties consumers may be interested in purchasing. Copyright © 2024 Columbus and Central Ohio Multiple Listing Service, Inc. All rights reserved.
Columbus Real Estate
The median home value in Columbus, OH is $220,100. This is lower than the county median home value of $253,900. The national median home value is $338,100. The average price of homes sold in Columbus, OH is $220,100. Approximately 41.3% of Columbus homes are owned, compared to 50.99% rented, while 7.72% are vacant. Columbus real estate listings include condos, townhomes, and single family homes for sale. Commercial properties are also available. If you see a property you’re interested in, contact a Columbus real estate agent to arrange a tour today!
Columbus, Ohio 43228 has a population of 898,143. Columbus 43228 is less family-centric than the surrounding county with 25.94% of the households containing married families with children. The county average for households married with children is 30.1%.
The median household income in Columbus, Ohio 43228 is $58,575. The median household income for the surrounding county is $65,999 compared to the national median of $69,021. The median age of people living in Columbus 43228 is 32.5 years.
Columbus Weather
The average high temperature in July is 85.3 degrees, with an average low temperature in January of 21 degrees. The average rainfall is approximately 39.7 inches per year, with 22.4 inches of snow per year.

