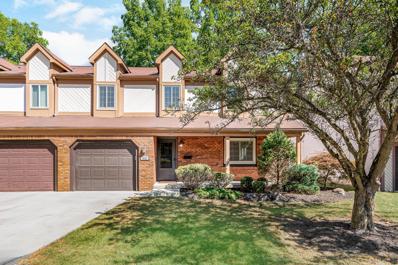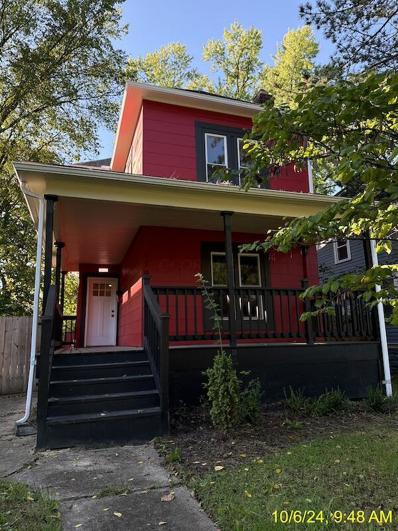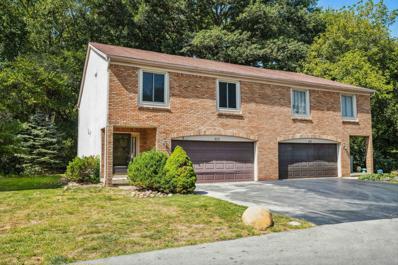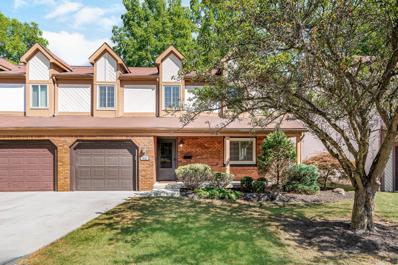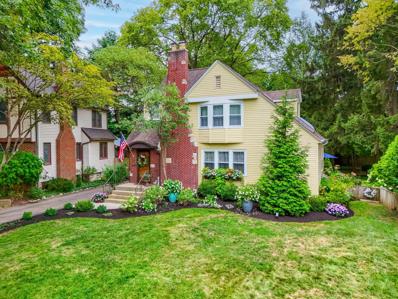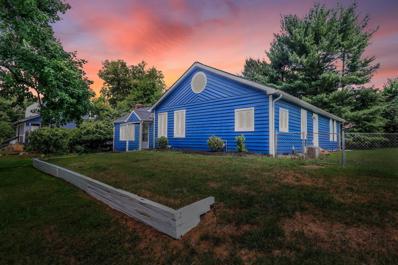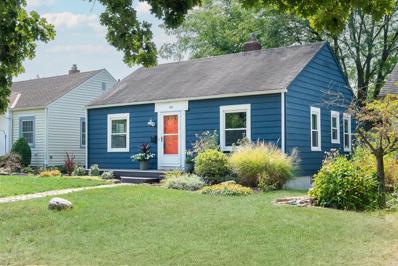Columbus OH Homes for Sale
- Type:
- Single Family-Detached
- Sq.Ft.:
- 2,016
- Status:
- NEW LISTING
- Beds:
- 3
- Lot size:
- 0.14 Acres
- Year built:
- 1991
- Baths:
- 3.00
- MLS#:
- 224043427
ADDITIONAL INFORMATION
Nestled in the heart of Clintonville, this 2 story A-frame home offers 3 spacious bedrooms, including a lofted space perfect for a home office and 2.5 baths. Primary suite has skylights and walk in closet. Four season sun room over looks the backyard. Set against a ravine lot, the property has koi pond with waterfalls and a spacious deck, ideal for outdoor gatherings. Walk up basement with half bath is ready for finishing. While this home exudes character and charm, it does require a touch of TLC, presenting the perfect opportunity to customize and add value. Priced competitively to reflect its potential, this Clintonville gem is a rare find for those seeking a unique property in an idyllic setting. Don't miss your chance to turn this house into your dream home!
$334,900
547 Chase Road Columbus, OH 43214
- Type:
- Single Family-Detached
- Sq.Ft.:
- 981
- Status:
- NEW LISTING
- Beds:
- 2
- Lot size:
- 0.11 Acres
- Year built:
- 1948
- Baths:
- 2.00
- MLS#:
- 224043413
ADDITIONAL INFORMATION
Clintonville GEM! This stunning 2 Bed/ 2 Bath home is completely updated with new engineered hardwood floors and carpet throughout. The kitchen features stainless steel appliances, quartz countertops and backsplash, with custom slow-close cabinets. Brand new roof, all new windows, gutters and siding with a freshly poured concrete sidewalk leading up to the home. Large lot with a fenced yard and a 1 car attached garage. Come see today!
$399,900
496 Fallis Road Columbus, OH 43214
- Type:
- Single Family-Detached
- Sq.Ft.:
- 1,302
- Status:
- Active
- Beds:
- 2
- Lot size:
- 0.15 Acres
- Year built:
- 1939
- Baths:
- 1.00
- MLS#:
- 224043194
- Subdivision:
- Clintonville
ADDITIONAL INFORMATION
Nestled in the heart of Clintonville, this charming 1,300 sq ft home offers 2 bedrooms, 1 bathroom with an attached 1 car garage, truly a serene retreat surrounded by mature trees. Enjoy a private fenced backyard with a spacious paver patio, perfect for outdoor gatherings. Inside, hardwood floors flow throughout, complementing a kitchen with granite countertops. The cozy family room provides additional space to relax. Conveniently located within minutes to parks, schools, shopping, and the market, this home combines comfort and an unbeatable location.
- Type:
- Single Family-Detached
- Sq.Ft.:
- 1,366
- Status:
- Active
- Beds:
- 3
- Lot size:
- 0.13 Acres
- Year built:
- 1920
- Baths:
- 3.00
- MLS#:
- 224043149
ADDITIONAL INFORMATION
Beautifully renovated!! The perfect blend of modern upgrades and comfort, all within a highly desirable location. Step inside to discover a light-filled, open-concept living space with brand-new flooring, fresh paint, and contemporary finishes throughout. The heart of the home is the stunning kitchen, featuring sleek countertops, modern cabinetry, and stainless steel appliances - perfect for cooking and entertaining. Enjoy the first floor owners suite, full bath, and living rm. Outside, enjoy your own private retreat with a new patio, fenced-in backyard which is ideal for relaxing, gardening, or hosting family gatherings. A NEW 2-car garage and additional parking spaces. Convenience is key with this property's location. Situated just minutes from parks, schools, restaurants, and more.
- Type:
- Single Family-Detached
- Sq.Ft.:
- 1,521
- Status:
- Active
- Beds:
- 2
- Lot size:
- 0.25 Acres
- Year built:
- 1952
- Baths:
- 2.00
- MLS#:
- 224043089
- Subdivision:
- Clintonville/indian Springs
ADDITIONAL INFORMATION
CHARMING CLINTONVILLE home with mature landscape and wooded yard backing up to the ravine. Wonderfully RENOVATED kitchen, bathrooms & basement make this CHARMING home easy to move right in. The kitchen has stainless steel appliances, a gas stove, granite counters & a farmhouse sink. The garage has been UPDATED with custom floor & fresh paint making it a great spot to use for home gym & entertaining. The primary suite has a new custom ELFA closet system to maximize storage. 2 CAR GARAGE. ROOF 2016. NEW WINDOWS 2018. TO CONVEY: WASHER & DRYER, BLINK SECURITY SYSTEM, INVISIBLE FENCE. ASK TO SEE FULL LIST OF UPDATES.
- Type:
- Single Family-Detached
- Sq.Ft.:
- 1,413
- Status:
- Active
- Beds:
- 3
- Lot size:
- 0.14 Acres
- Year built:
- 1948
- Baths:
- 2.00
- MLS#:
- 224042998
- Subdivision:
- Clintonville
ADDITIONAL INFORMATION
Beautifully updated Clintonville cape cod still boasting so much of its original charm. Fantastic hardwood floors greet you as you enter into the front formal living room. Enjoy an updated kitchen which features an island seated bar area, great countertop space, ss appliances, & recessed lighting. The kitchen opens up into a large dining room & 2nd living room, which is great when entertaining. Walk out the french doors onto the large paver patio, beautifully landscaped fenced in yard, & detached 1 car garage. 1st floor also features 2 great sized bedrooms, one equipped with a murphy bed, & a full bathroom. Head upstairs for the massive master bedroom sprawling the entire 2nd floor with a 2nd full updated bath. Basement is large & would be easy to finish to add even more Sqft!
- Type:
- Single Family-Detached
- Sq.Ft.:
- 744
- Status:
- Active
- Beds:
- 2
- Lot size:
- 0.11 Acres
- Year built:
- 1942
- Baths:
- 1.00
- MLS#:
- 224042780
- Subdivision:
- Zooland
ADDITIONAL INFORMATION
Welcome home to this charming ranch located in the desirable Beechwold area. This house has been remodeled top to bottom. Featuring 2 good size bedrooms and a remodeled bathroom. The kitchen is spacious with new cabinets, granite countertops and newer appliances. The hardwood floors were refinished in 2019. The basement features a newly finished bonus space. There is a nice backyard space that leads to a 1 car garage.
- Type:
- Single Family-Detached
- Sq.Ft.:
- 1,210
- Status:
- Active
- Beds:
- 2
- Lot size:
- 0.12 Acres
- Year built:
- 1953
- Baths:
- 1.00
- MLS#:
- 224042602
- Subdivision:
- Chaseland
ADDITIONAL INFORMATION
OPEN Sun 12/15 . 2-4! Delightful brick ranch located on one of the best lots on Stanton Ave. across from Sharon Meadows Park! Freshly painted interior in soft neutral tones. Bright spacious living rm with hardwd flrs & abundance of natural light through the oversized front window. Kitchen is fully equipped with w/ appliances, plenty of work space with long counter tops, plenty of storage cabinets, and large area for eat in kitchen space! Adjacent dining rm could easily function as third bedrm or home office. Two generous sized bedrms with hardwd flrs. Full size lower level has family rm with full length brick fireplace & bar area. Other rooms include mechanical rm, utility rm and work/storage rm. Detached 2 car garage connects to house by fabulous breezeway. Large fenced lot
- Type:
- Single Family-Detached
- Sq.Ft.:
- 1,594
- Status:
- Active
- Beds:
- 3
- Lot size:
- 0.23 Acres
- Year built:
- 1951
- Baths:
- 2.00
- MLS#:
- 224042016
ADDITIONAL INFORMATION
Welcome to 4176 Foster St. This exceptional cape cod features 3 Bedrooms and 2 Full Bathrooms. A rare find in Clintonville. On the main floor you find a large family room as you walk in the front door with a wood burning fireplace. 1st floor laundry separates the family room from the dining room and kitchen. Full kitchen remodel in 2018, the kitchen has an open feel as it looks over the dining room. Adjacent to the family room you will also find 2 bedrooms and a full bathroom. Second floor features a primary suite with office/flex space and a full bathroom. Large yard with a side entry driveway from the alley access of Overbrook Dr., oversized 2 car garage and garden space. Walking distance to Bishop Watterson High School, Indian Springs Elementary and many restaurants.
$874,900
34 Medbrook Way Columbus, OH 43214
- Type:
- Single Family-Detached
- Sq.Ft.:
- 3,300
- Status:
- Active
- Beds:
- 5
- Lot size:
- 0.16 Acres
- Year built:
- 1928
- Baths:
- 5.00
- MLS#:
- 224041928
- Subdivision:
- Northmoor
ADDITIONAL INFORMATION
This stunning five bedroom four and a half bath classic Clintonville three story checks all of the boxes! Amazing location, a lower level w/ a rec room, kitchenette & fifth bedroom, outdoor living space and a walk-out balcony. Welcoming front porch, first floor office (or second living area) and a kitchen with eating space, soaring cabinetry, ample counter space and high-end appliances. The living room boasts one of three gas log fireplaces! Both second story bedrooms offer en suites. The Primary Bedroom features a gas log fireplace, a sprawling walk-in closet with a skylight, double sinks, luxury shower and soaking tub. The third floor features a beverage center, full bath and two more bedrooms.
- Type:
- Single Family-Detached
- Sq.Ft.:
- 4,036
- Status:
- Active
- Beds:
- 4
- Lot size:
- 0.37 Acres
- Year built:
- 1961
- Baths:
- 3.00
- MLS#:
- 224041777
ADDITIONAL INFORMATION
4 Bedroom / 3 Full Bath, three-level split move-in ready in a Cul-De-Sac across the street from the Olentangy River in North Clintonville. Completely updated in 2024 including interior/exterior paint, vinyl flooring and carpeting, new stainless appliances, peninsula and center island with quartz countertops and unique backsplash. All new bathrooms remodeled with luxury marble tile, faucets, vanities & lighting. Two separate large living room areas. Office that could also be used as an additional bedroom adjacent to the lower level living room. The large fenced-in back yard is perfect for entertaining and includes a large patio and access to the attached oversized two car garage. Completely updated, open floor plan with plenty of large windows to provide sunlight throughout home.
- Type:
- Single Family-Detached
- Sq.Ft.:
- 1,692
- Status:
- Active
- Beds:
- 3
- Lot size:
- 0.11 Acres
- Year built:
- 2019
- Baths:
- 3.00
- MLS#:
- 224041591
ADDITIONAL INFORMATION
This modern Single Family home located at 564 E Lincoln Ave, Columbus, OH was built in 2019 and offers 3 bedrooms, 2.5 bathrooms, and a 2 car detached garage. This property is ideal for those looking for a contemporary and low maintenance home. With its sleek design and convenient location, this property is a must see for anyone in the market for a new home in Columbus.
- Type:
- Condo/Townhouse
- Sq.Ft.:
- 1,260
- Status:
- Active
- Beds:
- 2
- Lot size:
- 0.02 Acres
- Year built:
- 1970
- Baths:
- 2.00
- MLS#:
- 224039997
- Subdivision:
- Olentangy The Condominium
ADDITIONAL INFORMATION
RUSH TO VIEW this CLEAN and MOVE IN READY END UNIT at the Olentangy Commons! A great location near parks and shopping, this complex features a clubhouse and a pool for your enjoyment. A dazzling kitchen with ALL NEW appliances and a first-floor washer & dryer. You can entertain friends and family here with a formal dining room & living room with a fireplace. The condo fee includes gas for heat, water, sewer, snow removal, and landscaping. A GREAT value is here; you'll be GLAD you waited to see this one!
- Type:
- Single Family-Detached
- Sq.Ft.:
- 1,141
- Status:
- Active
- Beds:
- 3
- Lot size:
- 0.1 Acres
- Year built:
- 1942
- Baths:
- 1.00
- MLS#:
- 224039818
- Subdivision:
- Zooland Addition
ADDITIONAL INFORMATION
Perfect opportunity to own a Beechwold home that has all new mechanicals, roof, siding, and fencing on a corner lot! This home has been freshly painted and is clean as a whistle! Hardwood floors, private patio with beautiful perennial flower beds, 2 car garage with new door and opener too! Newer updated tiled bathroom on the first floor. Upstairs has been completely finished for a primary suite or additional living space. Tankless hot water system and whole house generator! Make your appointment now!
- Type:
- Condo/Townhouse
- Sq.Ft.:
- 2,502
- Status:
- Active
- Beds:
- 3
- Lot size:
- 0.03 Acres
- Year built:
- 1978
- Baths:
- 3.00
- MLS#:
- 224039273
- Subdivision:
- Riverside Commons/clintonville Area
ADDITIONAL INFORMATION
Welcome to this spacious 2,500 sq ft Clintonville condo featuring brand NEW Rosati windows! This move-in-ready home offers a perfect mix of serene living & urban convenience. The great room captivates with soaring 2-story ceilings and a striking WB fireplace. The kitchen, open to the dining area, comes fully equipped w/appliances, making it ideal for entertaining. Enjoy dual outdoor spaces: 2nd-story deck w/wooded views & an entry-level deck that leads to peaceful paths along the river. A versatile bonus room w/laundry closet easily doubles as a home office. Upstairs, find roomy bedrooms, including a primary suite, a second full bath, and a flexible loft with deck access. Additional upgrades include a new water heater (2023) and an electric furnace (2019). See A2A remarks.
- Type:
- Single Family-Detached
- Sq.Ft.:
- 1,308
- Status:
- Active
- Beds:
- 2
- Lot size:
- 0.47 Acres
- Year built:
- 1959
- Baths:
- 2.00
- MLS#:
- 224037869
- Subdivision:
- Clintonville - Beechwold Area
ADDITIONAL INFORMATION
Nestled on a spacious half-acre lot in the Clintonville area, this lovely brick ranch features an extra-LARGE garage w/super-sized bay doors to accommodate BIG machines & vehicles. Turn-key 2 BR home features beautifully updated 1.1-baths, wood floors, & Rosati replacement windows. A fully equipped kitchen opens to a family room featuring a brick fireplace & rustic wood mantel. Sliding doors lead to a covered patio overlooking the fenced yard & behind the oversized garage, discover a 2nd covered patio, paver patio, firepit, & fantastic party barn featuring a wet bar, creating the ultimate outdoor entertainment space amid mature trees. Conveniently located near grocery stores, shops, & parks in both Clintonville & Worthington.
- Type:
- Single Family-Detached
- Sq.Ft.:
- 1,400
- Status:
- Active
- Beds:
- 3
- Lot size:
- 0.14 Acres
- Year built:
- 1900
- Baths:
- 2.00
- MLS#:
- 224036584
ADDITIONAL INFORMATION
Move in ready!! Walk though the front door of this home and be surprised with the feeling of a new home. All new fixtures and finishes. New cabinets, counters, lights with new stainless steel appliances. Small butlers pantry off of kitchen, Separate dining area, Living room offering stone electric fireplace, and the convenience of a half bath on main floor. The 2nd story bathroom has large soaking tub and tiled shower, laundry, all bedrooms have closets with sliding barn doors for that extra touch. Newer windows, Home is converted to all electric. Enjoy entertaining in this back yard with partial privacy fence and multi tiered deck. Detached 1 car plus another bay size for other storage.
- Type:
- Condo/Townhouse
- Sq.Ft.:
- 2,009
- Status:
- Active
- Beds:
- 3
- Lot size:
- 0.03 Acres
- Year built:
- 1978
- Baths:
- 3.00
- MLS#:
- 224032378
- Subdivision:
- Riverside Commons
ADDITIONAL INFORMATION
Welcome to 422 Fenway Rd, nestled in the Riverside Commons! This recently refreshed condo is ready to welcome its new owners. You'll appreciate the new laminate flooring, fresh paint, and updated lighting that enhance its modern charm. The main floor boasts a spacious great room with soaring ceilings, a cozy eat-in area, and a beautifully updated kitchen featuring stainless steel appliances and quartz countertops. Upstairs, you'll find three generously sized bedrooms, stylish bathrooms, and a convenient second-floor laundry. The back deck, overlooking a serene, wooded lot, adds a touch of tranquility to this exceptional condo. Don't miss the opportunity to see it in person!
$315,000
410 Fenway Road Columbus, OH 43214
- Type:
- Condo/Townhouse
- Sq.Ft.:
- 2,502
- Status:
- Active
- Beds:
- 3
- Lot size:
- 0.03 Acres
- Year built:
- 1978
- Baths:
- 3.00
- MLS#:
- 224031661
- Subdivision:
- Riverside Commons /clintonville Area
ADDITIONAL INFORMATION
Welcome to this spacious 2,500 sq ft Clintonville condo featuring brand NEW Rosati windows! This move-in-ready home offers a perfect mix of serene living & urban convenience. The great room captivates with soaring 2-story ceilings and a striking WB fireplace. The kitchen, open to the dining area, comes fully equipped w/appliances, making it ideal for entertaining. Enjoy dual outdoor spaces: 2nd-story deck w/wooded views & an entry-level deck that leads to peaceful paths along the river. A versatile bonus room w/laundry closet easily doubles as a home office. Upstairs, find roomy bedrooms, including a primary suite, a second full bath, and a flexible loft with deck access. Additional upgrades include a new water heater (2023) and an electric furnace (2019)
- Type:
- Single Family-Detached
- Sq.Ft.:
- 1,374
- Status:
- Active
- Beds:
- 4
- Lot size:
- 0.17 Acres
- Year built:
- 1955
- Baths:
- 2.00
- MLS#:
- 224030736
ADDITIONAL INFORMATION
A must see Traditional two story residence in a beautiful historic Columbus neighborhood of Clintonville, with many updates, New paint, new appliances, new kitchen cabinets, new flooring, and new driveway.
$775,000
205 Aldrich Road Columbus, OH 43214
- Type:
- Single Family-Detached
- Sq.Ft.:
- 2,091
- Status:
- Active
- Beds:
- 3
- Lot size:
- 0.4 Acres
- Year built:
- 1933
- Baths:
- 2.00
- MLS#:
- 224029950
- Subdivision:
- Clintonville
ADDITIONAL INFORMATION
Welcome to your perfect retreat in the heart of Clintonville! Nestled on .4 acres, the park-like, fenced yard is an outdoor lover's dream! Soak in the stunning scenery of the meticulously manicured landscaping. The yard also includes a rustic log cabin with a stone, wood-burning fireplace & wormy chestnut interior. It is truly one of a kind! The kitchen features stainless steel appliances & granite counter tops, with a charming breakfast nook that leads into a light-filled sunroom. Original hardwood floors, woodwork, & leaded glass accent windows lend charm & character that have been thoughtfully preserved. Conveniently located near Park of Roses, bike paths, OSU, & restaurants! Whether you are an entertainer or seeking a peaceful oasis, this unique & spacious home is sure to please!
- Type:
- Single Family-Detached
- Sq.Ft.:
- 1,770
- Status:
- Active
- Beds:
- 3
- Lot size:
- 0.07 Acres
- Year built:
- 1954
- Baths:
- 2.00
- MLS#:
- 224028160
- Subdivision:
- Clintonville Beechwold
ADDITIONAL INFORMATION
Mid Century Cape Cod located on a quiet street in Beechwold, walking distance of shops & restaurants. Newly refinished Ebony-stained hardwoods throughout 1st floor. Spacious living room boasts a mid-century fireplace. Updated kitchen w/maple cabinets, granite countertops, & LVT. French doors off the dining room open to a bonus space that features a wall of glass overlooking the backyard & Indian slate flooring. The 1st floor offers 2 large bedrooms, & newly renovated full bath. The 2nd floor features a large open space ideal for a bathroom addition. The lower level has a large family/rec room w/fireplace & newly renovated full bath. The rear yard is well landscaped, fully fenced, & features a finished shed perfect for an art studio or office space.
$399,900
294 Leland Avenue Columbus, OH 43214
- Type:
- Single Family-Detached
- Sq.Ft.:
- 1,776
- Status:
- Active
- Beds:
- 4
- Lot size:
- 0.36 Acres
- Year built:
- 1900
- Baths:
- 3.00
- MLS#:
- 224027353
- Subdivision:
- Beechwold- Clintonville
ADDITIONAL INFORMATION
A must see. Updated in 2022! Move in ready & nestled on total of 3 lots offering just over 1/3 acre. HGTV inspired over 1700 sq ft 4 Bedroom, 2.5 Bath. Sun-filled spacious great room with WBFP leads to white decorator cabinet dine in kitchen w/ long center island, granite counters, stainless appliances, abundance of cabinets & storage, vaulted ceiling w/ skylights dining room. Both stylish & functional.Primary retreat w/ walk in closet & luxury bath w/ slipper tub & spa size shower. Enjoy! it's practical & attractive. Spacious bedrooms with secondary remodeled bath. Entertainment size deck overlooks large, tree lined green space. 2nd unit -Newer Furnace & AC 2020 Great Beechwold/ Clintonville location close to Graceland, Worthington, shopping and restaurants. Make this your home today
- Type:
- Single Family-Detached
- Sq.Ft.:
- 1,224
- Status:
- Active
- Beds:
- 2
- Lot size:
- 0.16 Acres
- Year built:
- 1922
- Baths:
- 2.00
- MLS#:
- 224025652
- Subdivision:
- Clintonville/beechwold
ADDITIONAL INFORMATION
HARD TO FIND CLINTONVILLE RANCH, ON A DOUBLE LOT, IS STEPS FROM THE RIVER AND OFFERS TREMENDOUS POTENTIAL. HOME FACES A WOODED RESERVE, HAS NEW LENNOX HVAC (2019), NEW ROOF (2022), NEW HOT WATER TANK (2019), REFINISHED HARDWOOD FLOORS. NEW CARPET, HUGE 12'X18' SCREENED PORCH, 2.5 CAR GARAGE, LARGE FAMILY ROOM, SHED, GLASS BLOCK WINDOWS, FULL BASEMENT, FENCED YARD, FIREPLACE, DOUBLE-WIDE CONCRETE DRIVEWAY, LARGE PATIO, N/S EXPOSURE, APHW HOME WARRANTY & MORE! BUYERS WILL LOVE THE LOCATION BEING CLOSE TO N. HIGH ST., BUS LINE, GRACELAND SHOPPING, RESTAURANTS, RIVER AND I-71/RT-315 ACCESS. *EZ2C & PRICED TO SELL*
- Type:
- Single Family-Detached
- Sq.Ft.:
- 1,137
- Status:
- Active
- Beds:
- 2
- Lot size:
- 0.11 Acres
- Year built:
- 1942
- Baths:
- 2.00
- MLS#:
- 224025615
- Subdivision:
- Clintonville, Beechwold
ADDITIONAL INFORMATION
NEW UPDATES: Freshly painted interior, front and back decks, added finishing touches to the basement. Clintonville/Beechwold ranch home with BONUS FINISHED LOWER LEVEL with almost 400sf of extra space with family/media room, super cool full bath with HEATED FLOORS! Great location near Graceland Shopping Center(Target & Kroger), Park of Roses & Olentangy Bike Trail. CONTEMPORARY KITCHEN with gas range and NEW hood, stainless appliances and dining nook! NEWER WINDOWS throughout. Two nice-sized bedrooms, updated full bath. Unfinished space for storage, washer/dryer stay. Step outside into an AMAZING back yard with loads of entertaining space, completely fenced and shaded. The newer(2005) oversized 2.5 car garage features a BONUS ROOM that could be anything (home gym, workshop or craft room)
Andrea D. Conner, License BRKP.2017002935, Xome Inc., License REC.2015001703, [email protected], 844-400-XOME (9663), 2939 Vernon Place, Suite 300, Cincinnati, OH 45219
Information is provided exclusively for consumers' personal, non-commercial use and may not be used for any purpose other than to identify prospective properties consumers may be interested in purchasing. Copyright © 2024 Columbus and Central Ohio Multiple Listing Service, Inc. All rights reserved.
Columbus Real Estate
The median home value in Columbus, OH is $220,100. This is lower than the county median home value of $253,900. The national median home value is $338,100. The average price of homes sold in Columbus, OH is $220,100. Approximately 41.3% of Columbus homes are owned, compared to 50.99% rented, while 7.72% are vacant. Columbus real estate listings include condos, townhomes, and single family homes for sale. Commercial properties are also available. If you see a property you’re interested in, contact a Columbus real estate agent to arrange a tour today!
Columbus, Ohio 43214 has a population of 898,143. Columbus 43214 is less family-centric than the surrounding county with 25.94% of the households containing married families with children. The county average for households married with children is 30.1%.
The median household income in Columbus, Ohio 43214 is $58,575. The median household income for the surrounding county is $65,999 compared to the national median of $69,021. The median age of people living in Columbus 43214 is 32.5 years.
Columbus Weather
The average high temperature in July is 85.3 degrees, with an average low temperature in January of 21 degrees. The average rainfall is approximately 39.7 inches per year, with 22.4 inches of snow per year.














