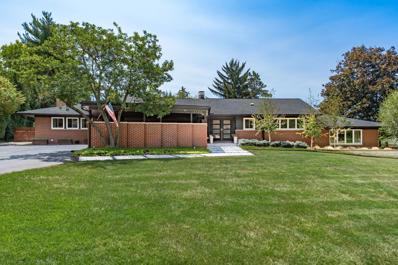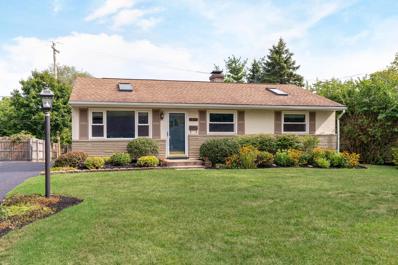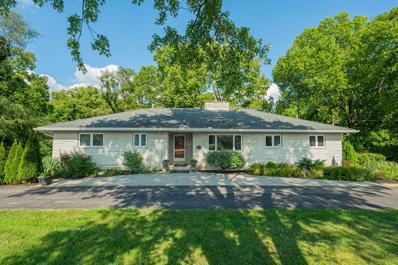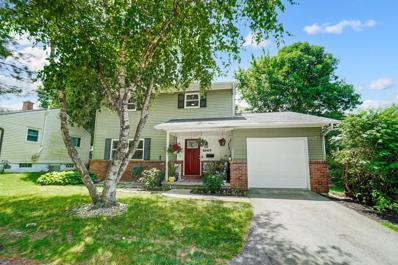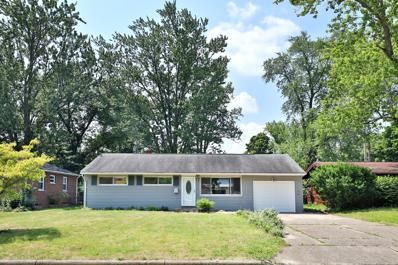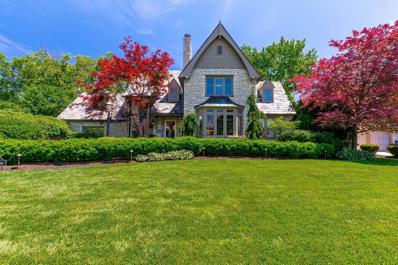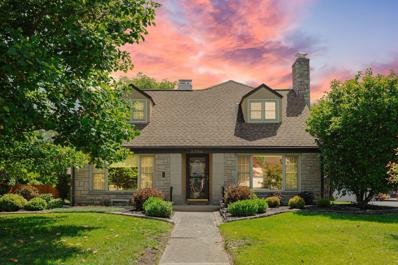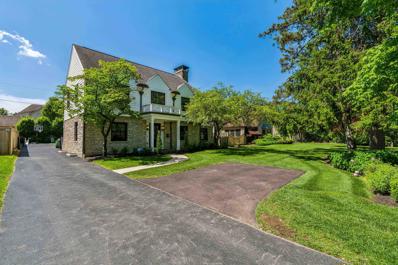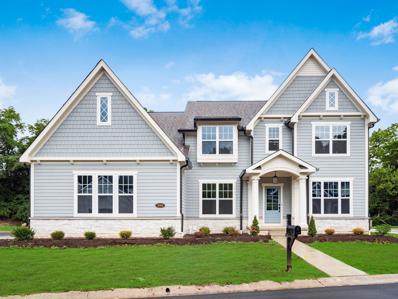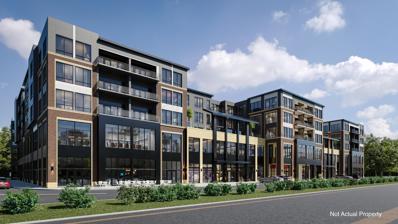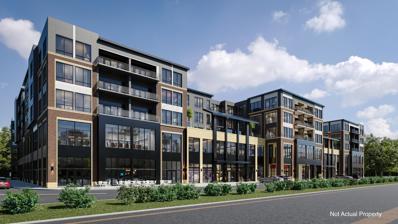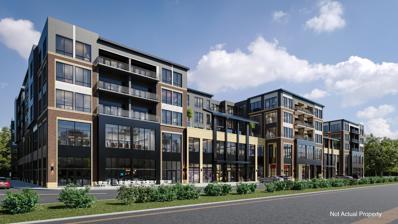Columbus OH Homes for Sale
$1,295,000
2766 S Dorchester Road Columbus, OH 43221
- Type:
- Single Family-Detached
- Sq.Ft.:
- 3,807
- Status:
- Active
- Beds:
- 4
- Lot size:
- 0.68 Acres
- Year built:
- 1952
- Baths:
- 4.00
- MLS#:
- 224030811
- Subdivision:
- Canterbury
ADDITIONAL INFORMATION
Welcome to this beautifully updated 4-bedroom raised ranch, perfectly blending modern amenities with peaceful living. This solid brick, mid-century modern home captures the essence of a true rambling ranch. Located in a highly sought-after Upper Arlington neighborhood, the home is designed for seamless indoor-outdoor living with large windows and sliding doors that flood the space with natural light. Relax by one of the two fireplaces, adding warmth and charm. Each spacious bedroom offers access to a full bathroom. With ample storage and a quiet setting, this property is a rare find!
$1,875,000
1980 Upper Chelsea Road Columbus, OH 43221
- Type:
- Single Family-Detached
- Sq.Ft.:
- 5,162
- Status:
- Active
- Beds:
- 7
- Lot size:
- 0.28 Acres
- Year built:
- 1939
- Baths:
- 7.00
- MLS#:
- 224030441
ADDITIONAL INFORMATION
This well maintained Tudor-style home seamlessly blends character, charm, and endless possibilities. The custom kitchen offers an ideal layout with a large eating area and newer appliances. The sunken family room with wood burning fireplace provides a spacious gathering area and wet bar. A highlight is the first floor owner's suite with garden views, walk-in closet, and private laundry. Upstairs you will find 6 bedrooms and 4 full baths. Each spacious room features ample closet space and endless potential. The finished lower level offers an additional family room with a fireplace and half bath. The backyard features a blue-stone patio flanked by stone walls and perennial gardens. A rare opportunity to own a piece of Upper Arlington history while crafting a home that suits your lifestyle.
- Type:
- Single Family-Detached
- Sq.Ft.:
- 1,737
- Status:
- Active
- Beds:
- 3
- Lot size:
- 0.17 Acres
- Year built:
- 1955
- Baths:
- 2.00
- MLS#:
- 224028788
- Subdivision:
- River Ridge
ADDITIONAL INFORMATION
Step into your dream home in Upper Arlington's desirable River Ridge neighborhood, just minutes from Fancyburg Park, Wickliffe, and Hastings Schools! This beautiful one-story residence boasts three bedrooms and two full bathrooms, featuring classic charm with modern updates. Enjoy the warmth of original hardwood floors in the main living areas and the sleek granite countertops and convenient pantry with rollout cabinets in the kitchen. The large 2.5+ car garage, with it's own 100-amp electric sub panel, provides many options and space. The finished basement is perfect for entertaining, with new carpet, a built-in bar, and an additional full bathroom. Recent upgrades, including a new sump pump, A/C, and furnace (all 2020), ensure modern comfort. Experience the ideal mix of style and fun!
- Type:
- Single Family-Detached
- Sq.Ft.:
- 2,996
- Status:
- Active
- Beds:
- 5
- Lot size:
- 0.21 Acres
- Year built:
- 1927
- Baths:
- 4.00
- MLS#:
- 224027205
- Subdivision:
- South Of Lane
ADDITIONAL INFORMATION
Unique opportunity. $50k Holiday Price Adjustment! Arlington South of Lane, 5 bedroom and 3.5 bath White Colonial Classic. One family having raised 4 daughters in the past 40 years. Stone Wall adorns & frames the front yard. Two 1st floor WBFP's, LR, FR, DR, Den, Granite Kitchen w/eating space, 1st floor Laundry, oversized DR & charming screen porch overlooks the rear Red Brick Patio & extra-large 2.5 garage. 2nd floor enjoys Two private BR suites plus 3 more BRs with 3rd upstairs bath. Walk up 3rd floor attic provides Huge stand up storage or future expansion. Full basement with newer mechanicals. Available Mid-August w fast possession.
$890,000
4356 Dublin Road Columbus, OH 43221
- Type:
- Single Family-Detached
- Sq.Ft.:
- 3,935
- Status:
- Active
- Beds:
- 4
- Lot size:
- 1.36 Acres
- Year built:
- 1958
- Baths:
- 3.00
- MLS#:
- 224027042
- Subdivision:
- The Woods
ADDITIONAL INFORMATION
Find the peace and privacy of country living in the city on approximately 1.4 acres of park-like land and a custom built home. Surrounded by towering trees, this well-built home features original hardwood and porcelain floors, granite countertops, soft-close cabinets, two wood-burning fireplaces, and an attached 2-car garage. Watch seasons change through the living room wall of windows or from the large deck. The knotty pine lower level offers a mother-in-law suite with full bath, kitchen, and sauna. The property includes a heated outbuilding with a finished main floor and a lower level for a shop or additional storage for 4 cars.
- Type:
- Single Family
- Sq.Ft.:
- 1,712
- Status:
- Active
- Beds:
- 4
- Lot size:
- 0.18 Acres
- Year built:
- 1972
- Baths:
- 3.00
- MLS#:
- 224023467
- Subdivision:
- River Ridge
ADDITIONAL INFORMATION
MOTIVATED SELLERS! NEW PRICE! OPEN HOUSE SUNDAY 10/13, 2-4! UPDATES: Roof, windows, mechanicals, kitchen, baths, flooring, lighting, doors, trim & shed! The Kitchen is a 10! w/ white cabinets, granite counters, stainless appliances & an Eating Area. Family Rm has a wood burning FP & built-in bookcases. Flex Rm (Living or Dining) has a lg. window. 1/2 Bath has white vanity & granite top. 1st floor has wood laminate flooring throughout. 2nd floor Owner's Ste. Bath has a white vanity w/ a granite top, tiled shower & floor. There are 3 other Bedrooms & a Full Bath w/ a white vanity w/ granite top, a tub/shower w/ tile surround & floor. The Bsmt has been partially finished & has a storage area. Fenced yard w/ deck, patio.WOULD BE A GREAT INVESTMENT PROPERTY! OR RENT FOR $2,600/mo, 6-7 mo lease
- Type:
- Single Family-Detached
- Sq.Ft.:
- 925
- Status:
- Active
- Beds:
- 3
- Lot size:
- 0.17 Acres
- Year built:
- 1953
- Baths:
- 2.00
- MLS#:
- 224022952
ADDITIONAL INFORMATION
Ranch style home in Upper Arlington includes quiet backyard and 3 season room to relax and enjoy. 3 bedrooms, 1.5 bathrooms, with gleaming hardwood floors. 2 car tandem attached garage with loads of storage. Living areas in basement include family room and craft/office area, storage, half bath, and utility/laundry room. Walkable and friendly neighborhood.
$1,950,000
2134 Yorkshire Road Columbus, OH 43221
- Type:
- Single Family-Detached
- Sq.Ft.:
- 4,612
- Status:
- Active
- Beds:
- 4
- Lot size:
- 0.32 Acres
- Year built:
- 1930
- Baths:
- 5.00
- MLS#:
- 224020136
- Subdivision:
- South Of Lane
ADDITIONAL INFORMATION
Stately stone residence exudes elegance and charm, commanding an impressive presence in one of UA's prestigious neighborhoods. The floorplan balances refined entertaining with spacious interiors, effortless living and stylish finishes. Three floors include 4 bedrooms, 3.2 baths, a first-floor office, and a harmonious blend of formal and casual spaces. The newer family room and 3-car garage were thoughtfully crafted by Matrka. The heart of the home lies in the large kitchen/gathering room, overlooking the picturesque backyard featuring an enchanting landscape and gorgeous 40' pool- an ideal private setting for relaxation and entertainment. The attic offers the opportunity of additional finished space. Dual staircases, 3 fireplaces, custom leaded windows and great storage. Exceptional home!
- Type:
- Single Family-Detached
- Sq.Ft.:
- 1,135
- Status:
- Active
- Beds:
- 3
- Lot size:
- 0.21 Acres
- Year built:
- 1954
- Baths:
- 2.00
- MLS#:
- 224019277
ADDITIONAL INFORMATION
Welcome to this dream home sounds absolutely delightful! The fireplace in the main living area is undoubtedly a stunning focal point, creating a warm and inviting ambiance that's perfect for cozy evenings. The tastefully upgraded kitchen, complete with stainless steel appliances and a stylish accent backsplash, not only offers a sleek for any cooking enthusiast. The fully fenced-in backyard provides a private and secure outdoor oasis, perfect for enjoying various activities. And the covered patio adds a touch of luxury, offering a perfect setting for year-round relaxation or entertaining and contemporary feel throughout, creating a welcoming atmosphere that's ready to be enjoyed and cherished.
$699,900
2700 Andover Road Columbus, OH 43221
- Type:
- Single Family-Detached
- Sq.Ft.:
- 3,152
- Status:
- Active
- Beds:
- 4
- Lot size:
- 0.2 Acres
- Year built:
- 1950
- Baths:
- 3.00
- MLS#:
- 224018209
ADDITIONAL INFORMATION
Location, Location, Location! Welcome to your dream home in Upper Arlington! This spacious 4-bedroom, 2.5-bath gem is perfectly located near schools, the library, Tremont Center, and Lane Avenue Shopping Center. The owner's decided to take updates in their own hands. Recent updates include new flooring, fresh paint, and the removal of all wallpaper. Inside, enjoy radiant heat powered by a reliable boiler system. The finished basement offers a rec room with a pool table and a dark room. Storage is plentiful with a bonus room off the primary suite and first-floor laundry. Outside, a fenced patio and yard complement the 2-car garage. Don't miss this opportunity!
$1,599,000
2063 W Lane Avenue Columbus, OH 43221
- Type:
- Single Family-Detached
- Sq.Ft.:
- 3,769
- Status:
- Active
- Beds:
- 4
- Lot size:
- 0.22 Acres
- Year built:
- 1930
- Baths:
- 3.00
- MLS#:
- 224017974
ADDITIONAL INFORMATION
Welcome to this gorgeous traditional two story home in Upper Arlington. This home has been recently remodeled and will not disappoint. The gourmet kitchen has a Wolf range, Sub Zero refrigerator, quartz counters, a large center island, and a butlers pantry. The first floor has hardwood throughout, with two big living spaces(Family and Living Rooms), a dinning room and a den. The Owners suite has a ton of space; the ensuite has a free standing tub, large shower, double sink vanity, dual closets w/built-ins! The remaining bedrooms are spacious with good closet space. Outback enjoy your screened porch w/fireplace and tv to wind down in the evenings. The basement has more finished space for a kids hangout or man cave. Come see this one before it's gone.
$1,399,000
2064 Scioto Pointe Drive Columbus, OH 43221
- Type:
- Single Family-Detached
- Sq.Ft.:
- 3,544
- Status:
- Active
- Beds:
- 5
- Lot size:
- 0.28 Acres
- Year built:
- 2023
- Baths:
- 5.00
- MLS#:
- 224006593
ADDITIONAL INFORMATION
Nestled in a prestigious gated community in Columbus in the Upper Arlington City School District, this exquisite new build is move-in ready! You'll find a spacious living room that flows effortlessly into the gourmet kitchen, featuring a generous center island with seating, sleek white cabinets, and top-of-the-line stainless steel appliances. As an added bonus, the lower level offers an office and a secondary primary suite, complete with a luxurious bathroom featuring dual sinks and a walk-in shower. Upstairs, you'll discover three inviting guest bedrooms, including one with an ensuite bathroom, while the other two share a convenient Jack-and-Jill style bathroom. The primary suite on this level provides a private retreat for relaxation. New sod and sprinklers.
- Type:
- Condo/Townhouse
- Sq.Ft.:
- 1,758
- Status:
- Active
- Beds:
- 2
- Year built:
- 2024
- Baths:
- 2.00
- MLS#:
- 223005002
- Subdivision:
- The Residence At Golden Bear
ADDITIONAL INFORMATION
Welcome to the Residence at Golden Bear; a mixed-use, luxury residence in the heart of Upper Arlington,one of Columbus' premier communities, overlooking the Scioto River. The Kensington floor plan offers 2 bedrooms, 2 bathrooms, a bright open layout with patio that opens to the pool deck. Golden Bear has availability starting in the $330s. Now accepting contracts!
- Type:
- Condo/Townhouse
- Sq.Ft.:
- 1,430
- Status:
- Active
- Beds:
- 2
- Year built:
- 2024
- Baths:
- 3.00
- MLS#:
- 223005001
- Subdivision:
- The Residence At Golden Bear
ADDITIONAL INFORMATION
Welcome to The Residence at Golden Bear; a mixed-use, luxury residence in the heart of one of Columbus' premier communities, overlooking the Scioto River. The The Fancyburg floor plan offers 2 bedrooms, 2.5 bathrooms and 1,430 sqft of living space, a bright & open layout and a private balcony overlooking the Scioto River. Golden Bear has availability starting in the $330's. Now accepting contracts!
- Type:
- Condo/Townhouse
- Sq.Ft.:
- 1,853
- Status:
- Active
- Beds:
- 3
- Year built:
- 2024
- Baths:
- 3.00
- MLS#:
- 223005000
- Subdivision:
- The Residence At Golden Bear
ADDITIONAL INFORMATION
Welcome to the Residence at Golden Bear; a mixed-use, luxury residence in the heart of Upper Arlington, one of Columbus' premier communities, overlooking the Scioto River. The Oxford floor plan offers 3 bedrooms, 3 bathrooms, and almost 2000 sqft of living space, a bright open layout with private balcony overlooking the pool area. Golden Bear has availability starting in the $330s. Now accepting contracts!
Andrea D. Conner, License BRKP.2017002935, Xome Inc., License REC.2015001703, [email protected], 844-400-XOME (9663), 2939 Vernon Place, Suite 300, Cincinnati, OH 45219
Information is provided exclusively for consumers' personal, non-commercial use and may not be used for any purpose other than to identify prospective properties consumers may be interested in purchasing. Copyright © 2024 Columbus and Central Ohio Multiple Listing Service, Inc. All rights reserved.
Columbus Real Estate
The median home value in Columbus, OH is $508,800. This is higher than the county median home value of $253,900. The national median home value is $338,100. The average price of homes sold in Columbus, OH is $508,800. Approximately 75% of Columbus homes are owned, compared to 20.09% rented, while 4.9% are vacant. Columbus real estate listings include condos, townhomes, and single family homes for sale. Commercial properties are also available. If you see a property you’re interested in, contact a Columbus real estate agent to arrange a tour today!
Columbus, Ohio 43221 has a population of 36,566. Columbus 43221 is more family-centric than the surrounding county with 41.02% of the households containing married families with children. The county average for households married with children is 30.1%.
The median household income in Columbus, Ohio 43221 is $132,783. The median household income for the surrounding county is $65,999 compared to the national median of $69,021. The median age of people living in Columbus 43221 is 39.4 years.
Columbus Weather
The average high temperature in July is 84.9 degrees, with an average low temperature in January of 21.3 degrees. The average rainfall is approximately 39.4 inches per year, with 22.4 inches of snow per year.
