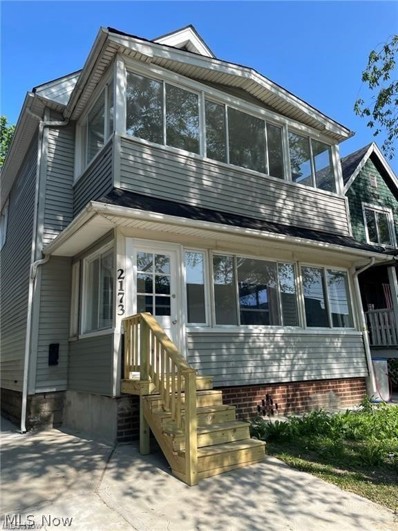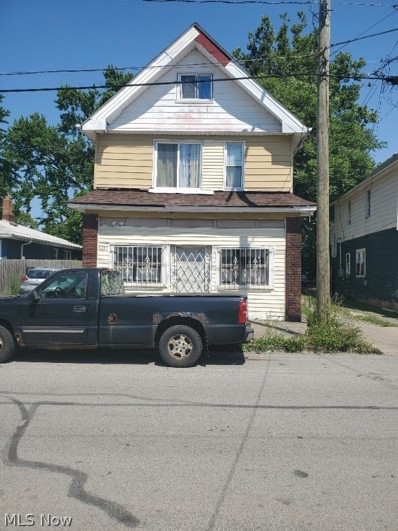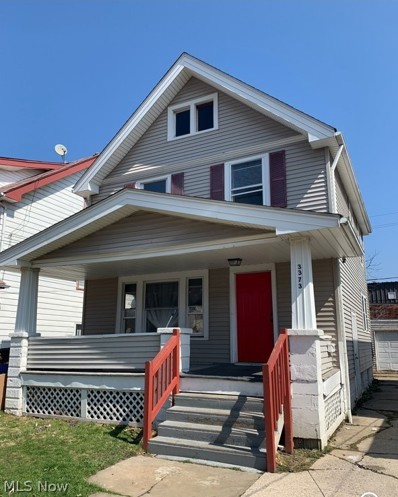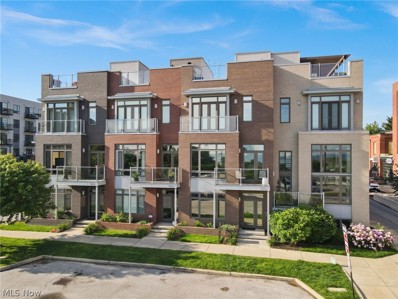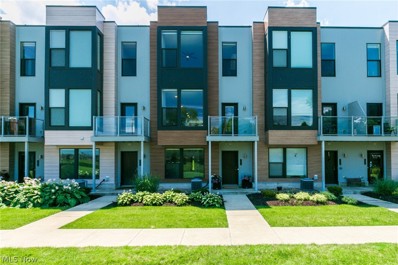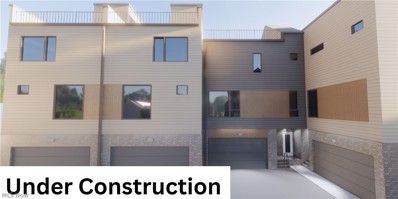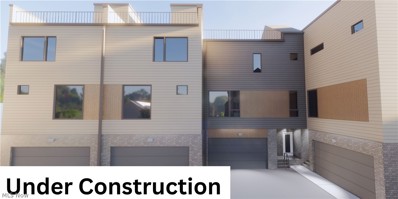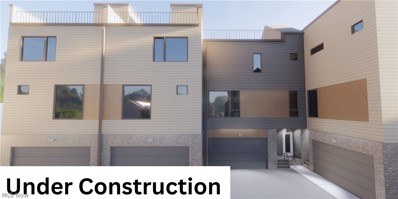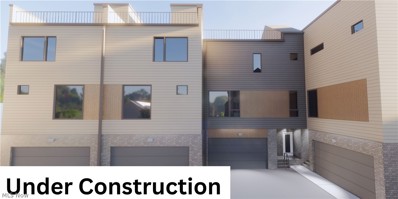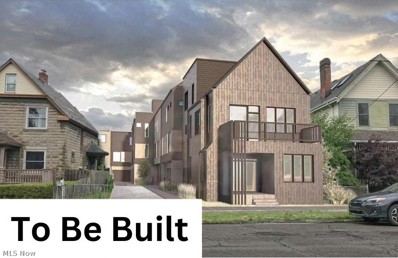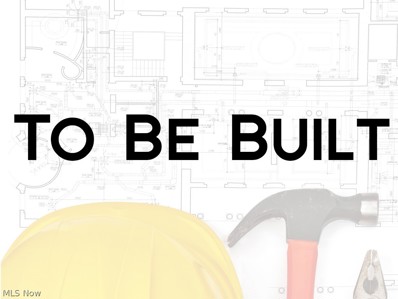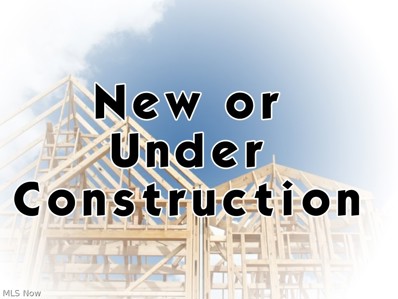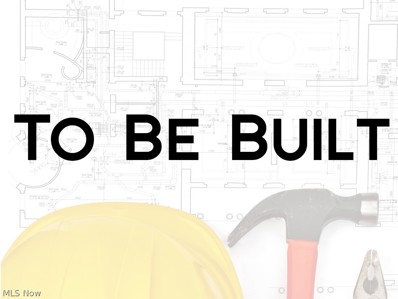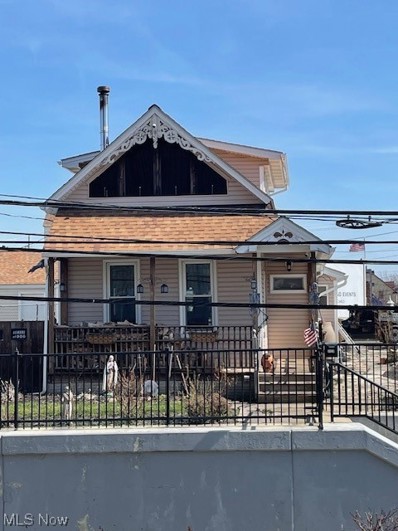Cleveland OH Homes for Sale
- Type:
- Single Family
- Sq.Ft.:
- 1,038
- Status:
- Active
- Beds:
- 2
- Lot size:
- 0.07 Acres
- Year built:
- 1920
- Baths:
- 1.00
- MLS#:
- 5056277
- Subdivision:
- Bradley & Clobbs Madison Park S
ADDITIONAL INFORMATION
Welcome to this updated colonial in this up and coming area of Cleveland. This property would make for a great starter home or rental property. It is close to route 90, downtown Cleveland, and Lakewood which makes it easy to get to everything the area has to offer.
- Type:
- Single Family
- Sq.Ft.:
- n/a
- Status:
- Active
- Beds:
- 3
- Lot size:
- 0.08 Acres
- Year built:
- 1916
- Baths:
- 4.00
- MLS#:
- 5054683
- Subdivision:
- Madison Park Allotment/Bradley &
ADDITIONAL INFORMATION
Introducing the stunning transformation of 2173 W 106th Street. A once duplex now brilliantly remodeled into a spacious single-family residence. Bathed in natural light, this home features an open floor plan that seamlessly connects the living and dining areas with a state-of-the-art kitchen. Here, white shaker cabinets, sleek stainless steel appliances, granite countertops, and a charming island breakfast bar await. The main level includes a convenient first-floor master bedroom complete with an en-suite bathroom. Step outside through the new doors to a welcoming deck, or enter into a practical mudroom with laundry facilities and a guest bathroom. Ascend to the second floor where two expansive bedrooms offer ample closet space and one includes an additional sunroom. A delightful echo of the entrance. The basement provides extensive storage possibilities or potential for additional living space, having been recently waterproofed in 2023. With a new roof, freshly paved driveway, and vibrant new landscaping, this home is ready to impress. Bonus area on third floor can be converted into another living area or huge bedroom. Conveniently located by the highways and local shopping Schedule your visit today and experience all that this exceptional property has to offer.
- Type:
- Single Family
- Sq.Ft.:
- n/a
- Status:
- Active
- Beds:
- 7
- Lot size:
- 0.12 Acres
- Year built:
- 1920
- Baths:
- 3.00
- MLS#:
- 5054086
- Subdivision:
- Diodate Clark
ADDITIONAL INFORMATION
Large west side colonial for sale with potential to rent by the room or even start a group home. Possibilities are endless with some creativity and sweat equity. This property uniquely offers 7 bedrooms, 1 bonus room, and 2 common areas. New roof was installed in 2017 along with a newer furnace and hot water tank. Property is being sold "as is".
- Type:
- Single Family
- Sq.Ft.:
- 1,156
- Status:
- Active
- Beds:
- 3
- Lot size:
- 0.08 Acres
- Year built:
- 1920
- Baths:
- 1.00
- MLS#:
- 5053731
ADDITIONAL INFORMATION
Great investment opportunity! Welcome to this Charming 3 Bedroom single family Colonial Home. This well-maintained home has a Spacious Living room that leads into the Dining room with built-in Cabinets. The Large Kitchen offers lots of Space and ample Storage. The upper level consists of 3 nicely sized Bedrooms, a Full-sized Bathroom, and access to the walk-up Attic. The Backyard has plenty of space for entertaining and a one car garage, with a long driveway for parking. New Furnace (2023). This rental home is currently Leased to a Long-Term subsidized Tenant, who provides consistent rental income and is responsible for cost of all the utilities. Don’t miss this Wonderful opportunity in Cleveland!
- Type:
- Condo
- Sq.Ft.:
- 2,192
- Status:
- Active
- Beds:
- 3
- Year built:
- 2016
- Baths:
- 4.00
- MLS#:
- 5052677
- Subdivision:
- Battery Park Town Homes
ADDITIONAL INFORMATION
Enjoy a 10-year tax abatement and city living in Battery Park while enjoying all the perks of being a short walk to Edgewater Beach that is outside your front door. This 3-bed, 3.5-bath, condo is located in the heart of battery park and just a short distance away from Clevelands' best restaurants, shops, and parks. Step inside the first floor where you will find the 1st of the 3 bedrooms and a full bathroom and the staircase that leads up to the main floor. Upstairs on the 2nd level is the kitchen area that comes fully equipped with sleek built-in cabinetry, beautiful countertops, and stainless steel appliances. The 2nd floor-open concept allows each area to flow effortlessly together for seamless entertainment. The living room offers owners a more modern yet cozy feel with an electric fireplace and large windows and balcony access that looks out to Lake Erie. The 3rd floor is where you can find the master suite that is sure to impress. The master bedroom gets ample amounts of natural light and has an extensive walk-in closet complete with custom built-in shelving. The en-suite bathroom has a dual sink vanity and a large walk-in shower. The rooftop area is a great place to host friends and family. There is a wet bar with a wine fridge and bench seating inside and walkout access to the expansive rooftop deck. Don't miss out on this opportunity and schedule your private showing today!
- Type:
- Condo
- Sq.Ft.:
- 1,885
- Status:
- Active
- Beds:
- 3
- Lot size:
- 0.49 Acres
- Year built:
- 2017
- Baths:
- 3.00
- MLS#:
- 5053191
ADDITIONAL INFORMATION
Welcome to your new home: a stunning 4-story townhome in Battery Park with 3 bedrooms, 2.5 baths, and breathtaking lake views from every floor! The first floor features a bonus room that can serve as a third bedroom or home office, complete with lake views and a custom walk-in closet. The second floor is bathed in natural light, showcasing gleaming maple hardwood floors. The living room offers spectacular views of Lake Erie and access to a balcony overlooking the water. The kitchen is equipped with upgraded granite countertops, a massive 9-foot island, extra tall maple cabinetry, stainless steel appliances, and a walk-in pantry. On the third floor, the owner's suite boasts lake views, a private bath, spacious walk-in closets by California Closets, dual vanities with granite counters, and a large walk-in shower. This floor also includes a second bedroom, a second bath with granite counters and upgraded fixtures, and a laundry closet with shelving. The fourth floor features an extended rooftop terrace with panoramic lake and city views! Enjoy easy access to restaurants and bars in Gordon Square, downtown, and major freeways. Tax abatement is available until 2032. This home is a must-see!
- Type:
- Townhouse
- Sq.Ft.:
- 1,656
- Status:
- Active
- Beds:
- 3
- Lot size:
- 0.02 Acres
- Baths:
- 3.00
- MLS#:
- 5049476
- Subdivision:
- THE EQUINOX
ADDITIONAL INFORMATION
TO BE BUILT! Announcing The Equinox CLE! These Residences are located in the heart of Ohio City's Historic Clinton District with so much to do at your fingertips! Choose from 3 stunning themes curated by Stella Interiors. Each design brings a unique feel to each home. 'Light' offers bright, sun-soaked spaces perfect for basking in the delights of daylight, 'Shadow' captures the allure of evenings (Cozy & Intimate) and if you want a balance of both 'Eclipse' is the one for you! All units boast dramatic high ceilings, massive windows, and open floor plans! Owners' suites feature luxurious private baths that feature tile showers, double sinks, and frameless glass shower doors that provide a luxury experience every time. Spacious roof terraces with spectacular views of Lake Erie and peeks of the downtown skyline! All units include a 2-car garage and generous storage on the first level. You may opt to further personalize the home with one of our upgrade enhancements such as a fireplace. Modern, Stylish exterior designs by Payto Architects and quality construction by the Driven4 Group! This may be one of the last opportunities to take advantage of the CURRENT City of Cleveland 15-year tax abatement before the system changes in '24!
- Type:
- Townhouse
- Sq.Ft.:
- 1,656
- Status:
- Active
- Beds:
- 2
- Lot size:
- 0.02 Acres
- Baths:
- 3.00
- MLS#:
- 5049472
- Subdivision:
- THE EQUINOX
ADDITIONAL INFORMATION
TO BE BUILT! Announcing The Equinox CLE! These Residences are located in the heart of Ohio City's Historic Clinton District with so much to do at your fingertips! Choose from 3 stunning themes curated by Stella Interiors. Each design brings a unique feel to each home. 'Light' offers bright, sun-soaked spaces perfect for basking in the delights of daylight, 'Shadow' captures the allure of evenings (Cozy & Intimate) and if you want a balance of both 'Eclipse' is the one for you! All units boast dramatic high ceilings, massive windows, and open floor plans! Owners' suites feature luxurious private baths that feature tile showers, double sinks, and frameless glass shower doors that provide a luxury experience every time. Spacious roof terraces with spectacular views of Lake Erie and peeks of the downtown skyline! All units include a 2-car garage and generous storage on the first level. You may opt to further personalize the home with one of our upgrade enhancements such as a fireplace. Modern, Stylish exterior designs by Payto Architects and quality construction by the Driven4 Group! This may be one of the last opportunities to take advantage of the CURRENT City of Cleveland 15-year tax abatement before the system changes in '24!
- Type:
- Townhouse
- Sq.Ft.:
- 1,573
- Status:
- Active
- Beds:
- 2
- Lot size:
- 0.02 Acres
- Baths:
- 3.00
- MLS#:
- 5049469
- Subdivision:
- THE EQUINOX
ADDITIONAL INFORMATION
TO BE BUILT! Announcing The Equinox CLE! These Residences are located in the heart of Ohio City's Historic Clinton District with so much to do at your fingertips! Choose from 3 stunning themes curated by Stella Interiors. Each design brings a unique feel to each home. 'Light' offers bright, sun-soaked spaces perfect for basking in the delights of daylight, 'Shadow' captures the allure of evenings (Cozy & Intimate) and if you want a balance of both 'Eclipse' is the one for you! All units boast dramatic high ceilings, massive windows, and open floor plans! Owners' suites feature luxurious private baths that feature tile showers, double sinks, and frameless glass shower doors that provide a luxury experience every time. Spacious roof terraces with spectacular views of Lake Erie and peeks of the downtown skyline! All units include a 2-car garage and generous storage on the first level. You may opt to further personalize the home with one of our upgrade enhancements such as a fireplace. Modern, Stylish exterior designs by Payto Architects and quality construction by the Driven4 Group! This may be one of the last opportunities to take advantage of the CURRENT City of Cleveland 15-year tax abatement before the system changes in '24!
- Type:
- Townhouse
- Sq.Ft.:
- 2,044
- Status:
- Active
- Beds:
- 3
- Lot size:
- 0.02 Acres
- Baths:
- 3.00
- MLS#:
- 5049463
- Subdivision:
- THE EQUINOX
ADDITIONAL INFORMATION
TO BE BUILT! Announcing The Equinox CLE! These Residences are located in the heart of Ohio City's Historic Clinton District with so much to do at your fingertips! Choose from 3 stunning themes curated by Stella Interiors. Each design brings a unique feel to each home. 'Light' offers bright, sun-soaked spaces perfect for basking in the delights of daylight, 'Shadow' captures the allure of evenings (Cozy & Intimate) and if you want a balance of both 'Eclipse' is the one for you! All units boast dramatic high ceilings, massive windows, and open floor plans! Owners' suites feature luxurious private baths that feature tile showers, double sinks, and frameless glass shower doors that provide a luxury experience every time. Spacious roof terraces with spectacular views of Lake Erie and peeks of the downtown skyline! All units include a 2-car garage and generous storage on the first level. You may opt to further personalize the home with one of our upgrade enhancements such as a fireplace. Modern, Stylish exterior designs by Payto Architects and quality construction by the Driven4 Group! This may be one of the last opportunities to take advantage of the CURRENT City of Cleveland 15-year tax abatement before the system changes in '24!
- Type:
- Single Family
- Sq.Ft.:
- 2,214
- Status:
- Active
- Beds:
- 2
- Lot size:
- 0.2 Acres
- Baths:
- 3.00
- MLS#:
- 5049442
- Subdivision:
- The Equinox Cleveland
ADDITIONAL INFORMATION
TO BE BUILT! Announcing The Equinox CLE! These Residences are located in the heart of Ohio City's Historic Clinton District with so much to do at your fingertips! Choose from 3 stunning themes curated by Stella Interiors. Each design brings a unique feel to each home. 'Light' offers bright, sun-soaked spaces perfect for basking in the delights of daylight, 'Shadow' captures the allure of evenings (Cozy & Intimate) and if you want a balance of both, 'Eclipse' is the one for you! All units boast dramatic high ceilings, massive windows, and open floor plans! Owners' suites feature luxurious private baths that feature tile showers, double sinks, and frameless glass shower doors that provide a luxury experience every time. Spacious roof terraces with spectacular views of Lake Erie and peeks of the downtown skyline! All units include a 2-car garage and generous storage on the first level. You may opt to further personalize the home with one of our upgrade enhancements such as a fireplace. Modern, Stylish exterior designs by Payto Architects and quality construction by the Driven4 Group! This may be one of the last opportunities to take advantage of the CURRENT City of Cleveland 15-year tax abatement before the system changes in '24!
- Type:
- Single Family
- Sq.Ft.:
- 1,628
- Status:
- Active
- Beds:
- 3
- Lot size:
- 0.14 Acres
- Year built:
- 2001
- Baths:
- 3.00
- MLS#:
- 5049418
- Subdivision:
- G P Geibs Allotment
ADDITIONAL INFORMATION
Experience the ultimate in comfort and convenience. Close to town, this move-in ready 3-bedroom, 2 1/2 bathroom colonial home. Ideal for those seeking a spacious personal residence or investors looking to expand their rental portfolio. Comparable rentals are Currently priced at $1,500+ per month. Additionally, this home comes with a large finished basement, decorated with lights, and a bar. Providing the perfect setting for hosting memorable gatherings as well as a large kitchen upstairs. This property boasts a collection of modern amenities, including all appliances, large master suite with onsite bathroom, new A/C, new Ceiling fans, Stylish flooring, completely fenced in, with a two-car garage and an attached storage unit.
- Type:
- Single Family
- Sq.Ft.:
- 1,880
- Status:
- Active
- Beds:
- 3
- Lot size:
- 0.14 Acres
- Baths:
- 4.00
- MLS#:
- 5036416
- Subdivision:
- Dudley Baldwins
ADDITIONAL INFORMATION
TO BE BUILT! Welcome to W47th Taylor Court Homes. Modern Three Story Home nestled off a charming brick paved court in the heart of Ohio City! Mindful architecture throughout designed to blend within this gorgeous existing tree lined community. This fee simple home features 2 car attached garage off rear entryway w/direct access inside. The lower level features; mud room, 1/2 bath and flex space for a guest bedroom; home office; gym w/walk-in closet & full sized windows. Off street front brick walkup leads to an airy foyer on the main level featuring open floor plan concept. Spacious living room w/French balcony that naturally flows into a eat-in kitchen w/ample room for a full size dining room table or gather around barstool seating at kitchen island for meals on the go! L-shaped high end kitchen w/Energy Star stainless steel appliances & gas range offering custom built all wood cabinetry, low-profile modern hardware and undermount mood lighting; ceramic subway tile backsplash & quartz countertops w/separate pantry & half bath. Sliding glass door to a private back deck perfect for indoor/outdoor entertaining. Featuring Moen polished chrome fixtures; luxury vinyl plank flooring throughout w/high ceilings and recessed lighting. Upper level sanctuary offering 2nd bedroom w/french balcony and walk-in closet; off the main hallway direct access to full bath w/jetted bathtub and designated laundry w/stackable w/d. Towards rear of home escape to your primary suite w/his & hers walk-in closets; vaulted 12ft ceilings; private deck a perfect place to sip morning coffee in peace before enjoying luxury spa bath w/dual vanities; LED mirrors; fully tiled seamless glass walk-in shower & ample storage w/built-in linen closet. Contact our design team to discuss custom upgrades available in tiered packages for an additional cost. Built by Veda Construction expected to receive 15 yr tax abatement subject to new policy w/one year builder warranty. Now accepting reservations!
- Type:
- Single Family
- Sq.Ft.:
- 1,880
- Status:
- Active
- Beds:
- 3
- Lot size:
- 0.12 Acres
- Year built:
- 2024
- Baths:
- 4.00
- MLS#:
- 5036322
- Subdivision:
- Dudley Baldwins
ADDITIONAL INFORMATION
TO BE BUILT! Welcome to W47th Taylor Court Homes. Modern Three Story Home nestled off a charming brick paved court in the heart of Ohio City! Mindful architecture throughout designed to blend within this gorgeous existing tree lined community. This fee simple home features 2 car attached garage off rear entryway w/direct access inside. The lower level features; mud room, 1/2 bath and flex space for a guest bedroom; home office; gym w/walk-in closet & full sized windows. Off street front brick walkup leads to an airy foyer on the main level featuring open floor plan concept. Spacious living room w/French balcony that naturally flows into a eat-in kitchen w/ample room for a full size dining room table or gather around barstool seating at kitchen island for meals on the go! L-shaped high end kitchen w/Energy Star stainless steel appliances & gas range offering custom built all wood cabinetry, low-profile modern hardware and undermount mood lighting; ceramic subway tile backsplash & quartz countertops w/separate pantry & half bath. Sliding glass door to a private back deck perfect for indoor/outdoor entertaining. Featuring Moen polished chrome fixtures; luxury vinyl plank flooring throughout w/high ceilings and recessed lighting. Upper level sanctuary offering 2nd bedroom w/french balcony and walk-in closet; off the main hallway direct access to full bath with tub/shower combo and designated laundry w/stackable w/d. Towards rear of home escape to your primary suite w/his & hers walk-in closets; vaulted 12ft ceilings; private deck a perfect place to sip morning coffee in peace before enjoying luxury spa bath w/dual vanities; LED mirrors; fully tiled seamless glass walk-in shower & ample storage w/built-in linen closet. Contact our design team to discuss custom upgrades available in tiered packages for an additional cost. Built by Veda Construction expected to receive 15 yr tax abatement subject to new policy w/one year builder warranty. Now accepting reservations!
- Type:
- Single Family
- Sq.Ft.:
- 1,880
- Status:
- Active
- Beds:
- 3
- Lot size:
- 0.12 Acres
- Year built:
- 2024
- Baths:
- 4.00
- MLS#:
- 5035977
- Subdivision:
- Dudley Baldwins
ADDITIONAL INFORMATION
TO BE BUILT! Welcome to W47th Taylor Court Homes. Modern Three Story Home nestled off a charming brick paved court in the heart of Ohio City! Mindful architecture throughout designed to blend within this gorgeous existing tree lined community. This fee simple home features 2 car attached garage off rear entryway w/direct access inside. The lower level features; mud room, 1/2 bath and flex space for a guest bedroom; home office; gym w/walk-in closet & full sized windows. Off street front brick walkup leads to an airy foyer on the main level featuring open floor plan concept. Spacious living room w/French balcony that naturally flows into a eat-in kitchen w/ample room for a full size dining room table or gather around barstool seating at kitchen island for meals on the go! L-shaped high end kitchen w/Energy Star stainless steel appliances & gas range offering custom built all wood cabinetry, low-profile modern hardware and undermount mood lighting; ceramic subway tile backsplash & quartz countertops w/separate pantry & half bath. Sliding glass door to a private back deck perfect for indoor/outdoor entertaining. Featuring Moen polished chrome fixtures; luxury vinyl plank flooring throughout w/high ceilings and recessed lighting. Upper level sanctuary offering 2nd bedroom w/french balcony and walk-in closet; off the main hallway direct access to full bath w/jetted bathtub and designated laundry w/stackable w/d. Towards rear of home escape to your primary suite w/his & hers walk-in closets; vaulted 12ft ceilings; private deck a perfect place to sip morning coffee in peace before enjoying luxury spa bath w/dual vanities; LED mirrors; fully tiled seamless glass walk-in shower & ample storage w/built-in linen closet. Contact our design team to discuss custom upgrades available in tiered packages for an additional cost. Built by Veda Construction expected to receive 15 yr tax abatement subject to new policy w/one year builder warranty. Now accepting reservations!
- Type:
- Single Family
- Sq.Ft.:
- n/a
- Status:
- Active
- Beds:
- 1
- Lot size:
- 0.6 Acres
- Year built:
- 1895
- Baths:
- 2.00
- MLS#:
- 5023484
- Subdivision:
- City/Cleveland
ADDITIONAL INFORMATION
Custom 1bed 1.5bath bungalow sitting on ~0.6acres, built in 1895, updated in 1995. Black Walnut trim throughout. Fenced in yard with multiple access gates, gated sections adjacent to house perfect for pets. Newer back deck. Detached garage and covered patio with running water and working electricity. 4 Parcels total 01608114 + 01608064 + 01608065 + 01608066.
- Type:
- Single Family
- Sq.Ft.:
- 1,528
- Status:
- Active
- Beds:
- 6
- Lot size:
- 0.11 Acres
- Year built:
- 1924
- Baths:
- 2.00
- MLS#:
- 5018440
- Subdivision:
- James M Hoyts
ADDITIONAL INFORMATION
Rare six bed 2 bath house with garage*Vinyl sided *vinyl windows*Newer hot water tank and furnace in 2023*Fenced lot*
- Type:
- Single Family
- Sq.Ft.:
- 1,420
- Status:
- Active
- Beds:
- 3
- Lot size:
- 0.1 Acres
- Year built:
- 1904
- Baths:
- 1.00
- MLS#:
- 4429369
- Subdivision:
- James M Hoyts
ADDITIONAL INFORMATION
Recently remodeled turnkey investment opportunity. Property was most recently under lease at $1400 per month. Now being cleaned up and ready for new tenants.. Seller selling property as is. Seller not interested in seller-financed deals at this time. Listing pictures taken before tenants began occupying property.

The data relating to real estate for sale on this website comes in part from the Internet Data Exchange program of Yes MLS. Real estate listings held by brokerage firms other than the owner of this site are marked with the Internet Data Exchange logo and detailed information about them includes the name of the listing broker(s). IDX information is provided exclusively for consumers' personal, non-commercial use and may not be used for any purpose other than to identify prospective properties consumers may be interested in purchasing. Information deemed reliable but not guaranteed. Copyright © 2024 Yes MLS. All rights reserved.
Cleveland Real Estate
The median home value in Cleveland, OH is $97,300. This is lower than the county median home value of $177,200. The national median home value is $338,100. The average price of homes sold in Cleveland, OH is $97,300. Approximately 34.25% of Cleveland homes are owned, compared to 48.78% rented, while 16.97% are vacant. Cleveland real estate listings include condos, townhomes, and single family homes for sale. Commercial properties are also available. If you see a property you’re interested in, contact a Cleveland real estate agent to arrange a tour today!
Cleveland, Ohio 44102 has a population of 374,861. Cleveland 44102 is less family-centric than the surrounding county with 13.77% of the households containing married families with children. The county average for households married with children is 23.83%.
The median household income in Cleveland, Ohio 44102 is $33,678. The median household income for the surrounding county is $55,109 compared to the national median of $69,021. The median age of people living in Cleveland 44102 is 36.2 years.
Cleveland Weather
The average high temperature in July is 82.4 degrees, with an average low temperature in January of 21.9 degrees. The average rainfall is approximately 37.9 inches per year, with 54 inches of snow per year.

