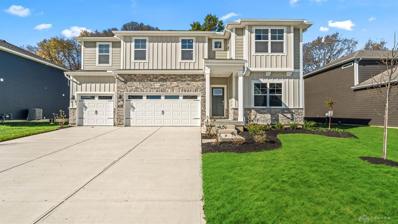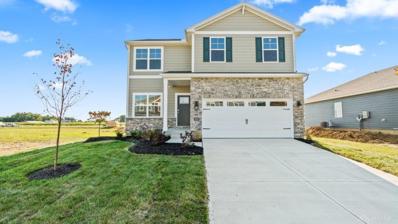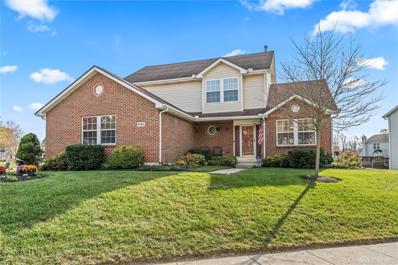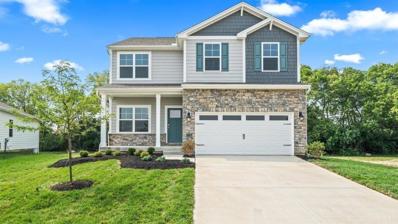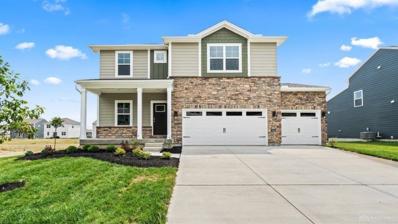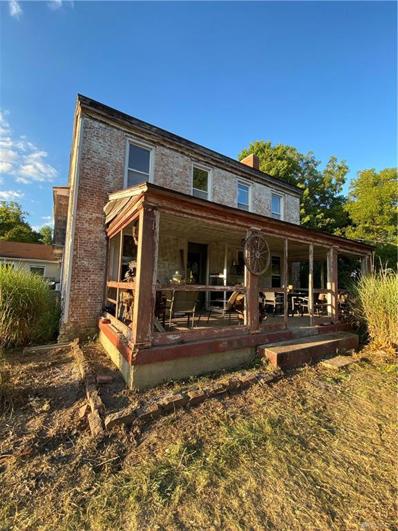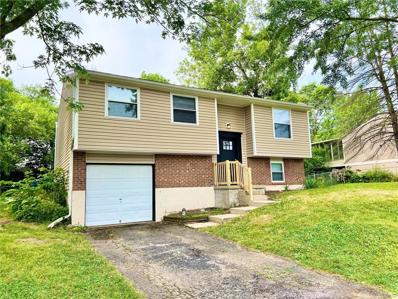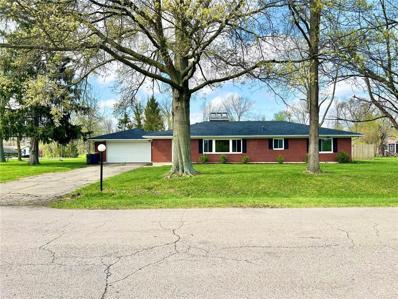Clayton OH Homes for Sale
$469,900
7935 Parsley Place Clayton, OH 45315
- Type:
- Single Family
- Sq.Ft.:
- 2,857
- Status:
- Active
- Beds:
- 4
- Year built:
- 2024
- Baths:
- 3.00
- MLS#:
- 917791
- Subdivision:
- Wenger Village
ADDITIONAL INFORMATION
Stunning new Milford plan in beautiful Wenger Village. Nestled away from the hustle and bustle but close enough to everything. The floor plan is a design that offers 2,857SF of living space which includes a 1st floor Owners Suite, 3 bedrooms on the 2nd floor, 2nd floor loft space, 3 car garage, and much more. The well-appointed kitchen includes all stainless-steel appliances, granite countertops, crown molding on top of the cabinets, and adjoins the oversized family room. The basement comes included, full bathroom rough-in, passive radon system, framing, and drywalled ceiling. All homes come with Smart Home Technology. Don't miss out on this amazing opportunity, schedule your tour today!
- Type:
- Single Family
- Sq.Ft.:
- 2,053
- Status:
- Active
- Beds:
- 4
- Year built:
- 2024
- Baths:
- 3.00
- MLS#:
- 917777
- Subdivision:
- Wenger Village
ADDITIONAL INFORMATION
Stylish new Bellamy plan in beautiful Wenger Village. The beautiful two-story home has plenty of room! It features four bedrooms and 2.5 baths. The first floor offers a first-floor flex room. The well-appointed kitchen includes all stainless-steel appliances, granite countertops, crown molding cabinets, and adjoins the oversized family room. Moving to the second floor, the bedrooms are generous in size and the master bedroom has a double bowl vanity, oversized shower, and two large walk-in closets. For ease and convenience, the laundry room is also located on the second floor. The basement includes a full bathroom rough-in, passive radon system, framing, and drywalled ceiling. All homes come with Smart Home Technology.
- Type:
- Single Family
- Sq.Ft.:
- 2,392
- Status:
- Active
- Beds:
- 4
- Lot size:
- 0.31 Acres
- Year built:
- 1998
- Baths:
- 4.00
- MLS#:
- 917742
- Subdivision:
- Sterling Woods
ADDITIONAL INFORMATION
Back on market due to no fault of the seller. Welcome to this spacious, well kept home, perfectly situated on a corner lot with over 3,200 square feet of living space, located in the Northmont School District. This home features 4 bedrooms and 4 bathrooms, a large great room perfect for family gatherings that boasts a cozy gas fireplace. This spacious residence also has a full finished basement that would make a perfect “man cave” with plenty of storage and plenty of room for fun and entertaining. The attached, insulated, oversized 2-car garage adds convenience, while the fenced-in patio with a pergola offers a cozy outdoor retreat. This home is just minutes from shopping and offers easy access to the interstate, making it both comfortable and conveniently located for everyday living.
$374,900
7710 Cilantro Way Clayton, OH 45315
- Type:
- Single Family
- Sq.Ft.:
- n/a
- Status:
- Active
- Beds:
- 4
- Year built:
- 2024
- Baths:
- 3.00
- MLS#:
- 912413
- Subdivision:
- Wenger Village
ADDITIONAL INFORMATION
Gorgeous new Bellamy plan in beautiful Wenger Village Community. The home offers a modern layout and plenty of space. First floor study, powder room & open concept great room, dining, kitchen and all with standard luxury vinyl plank flooring. Upstairs provides 4 bedrooms, 2 full bathrooms, and upstairs laundry room. 10 x 12 concrete patio included. Every home comes standard with Hardi-plank siding, bath rough-in in the unfinished basement, and passive radon system. Each home also comes with stone front exteriors, front porch Deako Light System and our Smart Home Technology. All kitchens come equipment with stainless steel range, microwave and dishwasher and granite countertops.
$429,900
7928 Parsley Place Clayton, OH 45315
- Type:
- Single Family
- Sq.Ft.:
- 2,546
- Status:
- Active
- Beds:
- 4
- Baths:
- 3.00
- MLS#:
- 905290
- Subdivision:
- Wenger Village
ADDITIONAL INFORMATION
New construction in beautiful Wenger Village featuring the Brunswick plan. Welcome to Wenger Village Estates! Nestled away from the hustle bustle but close enough to everything. This plan offers 4 bedrooms and 2.5 bathrooms with additional living space upstairs. The open concept kitchen looks through the casual dining room (with walk out access to the rear deck) to the great room. Private study off of entry foyer. Laminate flooring throughout the first floor. Upstairs primary suite with attached private bath and two walk in closets. Four additional bedrooms, upstairs living room, hall bath and convenient second floor laundry complete the upstairs. The unfinished basement comes included with plumbing rough-in for future bathroom and passive radon system. Attached 3 car garage.
- Type:
- Single Family
- Sq.Ft.:
- 1,676
- Status:
- Active
- Beds:
- 4
- Lot size:
- 0.22 Acres
- Year built:
- 1979
- Baths:
- 3.00
- MLS#:
- 874924
- Subdivision:
- Bayberry Trail
ADDITIONAL INFORMATION
This spacious 2-story Colonial sits on a quiet street & has a large fenced-in yard that you can enjoy from the concrete patio! Well maintained with 4 bedrooms and 2.5 bathrooms. A Formal living room, dining room, family room with NEW carpet, and a spacious eat-in kitchen and 1/2 bath complete 1st level. The 2nd level provides 4 bedrooms & 2 full bathsâprimary en-suite features a full bath w/easy step-in shower & walk-in closet. The unfinished basement offers a new owner potential finished living space. NEW water heater (2022) newer Carrier HVAC with a 2 car attached garage & backyard storage shed. This lovely home has SO much to offerâschedule a showing soon to see for yourself!
$139,999
6903 Salem Avenue Clayton, OH 45315
- Type:
- Single Family
- Sq.Ft.:
- 4,031
- Status:
- Active
- Beds:
- 6
- Lot size:
- 1.89 Acres
- Year built:
- 1919
- Baths:
- 4.00
- MLS#:
- 872556
ADDITIONAL INFORMATION
This 19 century Colonial style home sits on nearly 2 acres and features 6 bedrooms and 4 bathrooms. The original living room highlights dual wood burning fireplaces with custom redwood beams on the ceilings, custom redwood bookshelf and recently updated hardwood flooring. There is plenty of room for a large multi generational family. The second floor includes 4 bedrooms 2 bathrooms and a master bedroom with a wood burning fireplace. The breezeway on the main floor connects the main house to an attached 2 bedroom 1 bath apartment which includes a wood burning fire place in the living room. The apartment walks out to the front courtyard and has backyard access. The rear acre has a barn which is nestled in the middle of the champion trees. This property will need additional updates to create the perfect home. This could be the one! Seller will not make any repairs. Rely on your own inspections. Property is being sold in as is condition. Cash only!!!!
- Type:
- Single Family
- Sq.Ft.:
- 1,610
- Status:
- Active
- Beds:
- 4
- Lot size:
- 0.24 Acres
- Year built:
- 1980
- Baths:
- 2.00
- MLS#:
- 867912
- Subdivision:
- Bayberry
ADDITIONAL INFORMATION
Welcome home! Updated Bi-Level freshly painted + new flooring throughout. Renovated kitchen w/ new white cabinets, brand new SS appliances and granite counter tops. Freshly updated baths(1.5). 4 bedrooms w/ brand new carpet, fixtures + window treatments. Nearby golf and parkâs! Rest easy knowing home has new HVAC serviced water heater! This home also has had some plumbing and electrical updates! Schedule a showing today!
$199,000
35 Vinewood Court Clayton, OH 45315
- Type:
- Single Family
- Sq.Ft.:
- 1,680
- Status:
- Active
- Beds:
- 3
- Lot size:
- 0.57 Acres
- Year built:
- 1956
- Baths:
- 2.00
- MLS#:
- 866397
- Subdivision:
- Crestway Salem
ADDITIONAL INFORMATION
Welcome Home! Updated Ranch Freshly Painted+ New flooring throughout! Updated kitchen including brand new stainless steel appliances, white cabinets and granite countertops! 2 Fresh new baths. 3 Bedrooms with brand new carpet and fixtures. Primary features en suite. Rest easy knowing home has New Water Heater and serviced HVAC. The home also has had some plumbing and electrical updates! Located on a small quiet dead end street! Great backyard featuring Privacy fence! Just over .5 acre! 1mile from Clayton Park! Schedule a showing today!
Andrea D. Conner, License BRKP.2017002935, Xome Inc., License REC.2015001703, [email protected], 844-400-XOME (9663), 2939 Vernon Place, Suite 300, Cincinnati, OH 45219

The data relating to real estate for sale on this website is provided courtesy of Dayton REALTORS® MLS IDX Database. Real estate listings from the Dayton REALTORS® MLS IDX Database held by brokerage firms other than Xome, Inc. are marked with the IDX logo and are provided by the Dayton REALTORS® MLS IDX Database. Information is provided for consumers` personal, non-commercial use and may not be used for any purpose other than to identify prospective properties consumers may be interested in. Copyright © 2024 Dayton REALTORS. All rights reserved.
Clayton Real Estate
The median home value in Clayton, OH is $205,000. This is higher than the county median home value of $162,200. The national median home value is $338,100. The average price of homes sold in Clayton, OH is $205,000. Approximately 80.06% of Clayton homes are owned, compared to 15.72% rented, while 4.22% are vacant. Clayton real estate listings include condos, townhomes, and single family homes for sale. Commercial properties are also available. If you see a property you’re interested in, contact a Clayton real estate agent to arrange a tour today!
Clayton, Ohio 45315 has a population of 13,246. Clayton 45315 is less family-centric than the surrounding county with 24.09% of the households containing married families with children. The county average for households married with children is 24.91%.
The median household income in Clayton, Ohio 45315 is $79,987. The median household income for the surrounding county is $56,543 compared to the national median of $69,021. The median age of people living in Clayton 45315 is 45.3 years.
Clayton Weather
The average high temperature in July is 85.1 degrees, with an average low temperature in January of 20.9 degrees. The average rainfall is approximately 40.4 inches per year, with 16.6 inches of snow per year.
