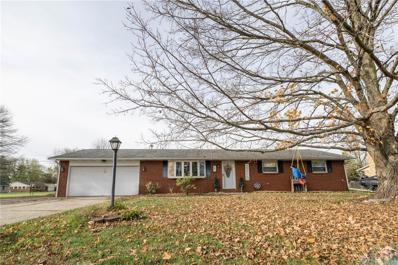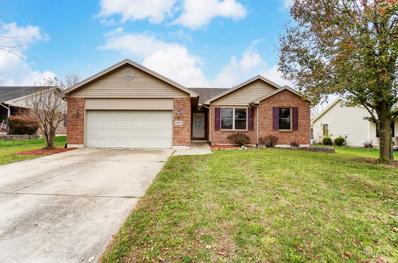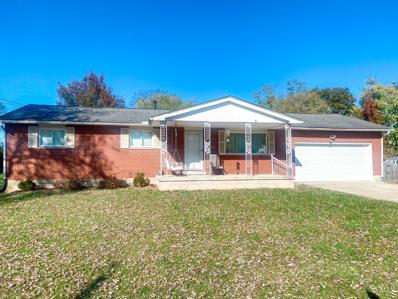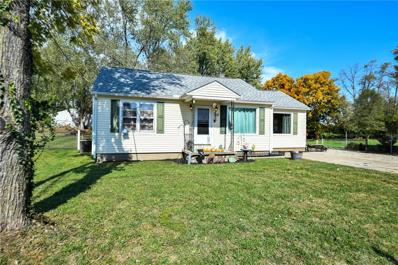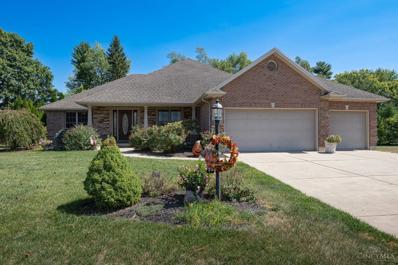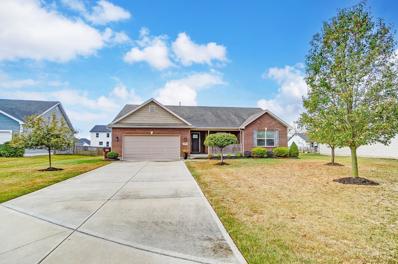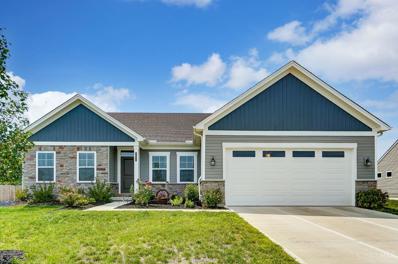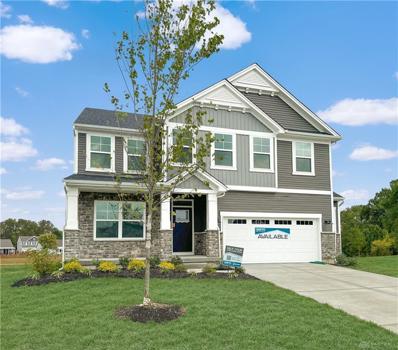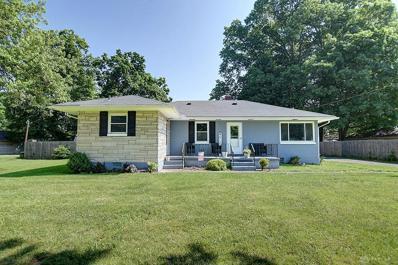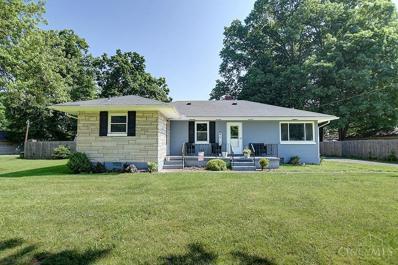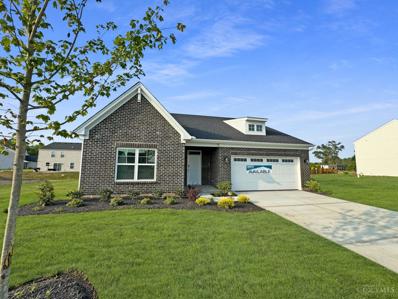Carlisle OH Homes for Sale
- Type:
- Single Family
- Sq.Ft.:
- n/a
- Status:
- NEW LISTING
- Beds:
- 3
- Lot size:
- 0.28 Acres
- Year built:
- 2023
- Baths:
- 2.00
- MLS#:
- 925535
- Subdivision:
- Indian Trace Sec 1
ADDITIONAL INFORMATION
USDA Eligible! Just built in 2023 by Arbor Homes in Carlisle Schools. Over 1800 sq ft on 1 story living. LVP flooring throughout with carpet in the 2 front bedrooms. Open across the Kitchen, dining area and Great Room. Large Kitchen island and pantry. The Great Room features a nice WPFP for those cold days/night. Large primary bedroom with attached ensuite and walk-in closet. Great location. Easy commute to Cincinnati or Dayton. Fully fenced backyard with large stamped concrete patio & pergola. Backyard has been re-seeded and ready for spring, with a shed for additional storage. Its a new home without waiting and you MUST SEE today!
- Type:
- Single Family
- Sq.Ft.:
- n/a
- Status:
- Active
- Beds:
- 3
- Lot size:
- 0.22 Acres
- Year built:
- 2011
- Baths:
- 22.00
- MLS#:
- 925278
- Subdivision:
- Timber Ridge
ADDITIONAL INFORMATION
Ranch with finished basement in Carlisle's Timber Ridge subdivision. This home features 3 bedrooms, 2 full baths, great room with gas fireplace, eat-in kitchen with center island, master suite with double sinks and walk-in closet, finished basement with large rec room, a playroom/study area, and plenty of storage space. This property sits on a prime lot in the subdivision with a large deck and no rear neighbors. No homeowner's Association for this subdivision! Occupancy at closing. Schedule your showing today!
$269,900
122 Arthur Avenue Carlisle, OH 45005
- Type:
- Single Family
- Sq.Ft.:
- n/a
- Status:
- Active
- Beds:
- 3
- Lot size:
- 0.28 Acres
- Baths:
- 2.00
- MLS#:
- 924796
ADDITIONAL INFORMATION
Welcome to your NEW custom DREAM home! This charming 3-bedroom, 2-bathroom ranch is situated on a spacious .25-acre lot, offering lovely views of the historic farmhouse behind your backyard. The home features a 2-car garage, vinyl flooring in the main areas, cozy carpeted bedrooms, granite countertops, shaker cabinets, and more. You have the opportunity to add your personal touch and even make final upgrades. Completion is expected in the summer of 2025, so come and customize your dream home today!
$269,900
118 Arthur Avenue Carlisle, OH 45005
- Type:
- Single Family
- Sq.Ft.:
- n/a
- Status:
- Active
- Beds:
- 3
- Lot size:
- 0.28 Acres
- Baths:
- 2.00
- MLS#:
- 924794
ADDITIONAL INFORMATION
Welcome to your NEW custom DREAM home! This charming 3-bedroom, 2-bathroom ranch is situated on a spacious .25-acre lot, offering lovely views of the historic farmhouse behind your backyard. The home features a 2-car garage, vinyl flooring in the main areas, cozy carpeted bedrooms, granite countertops, shaker cabinets, and more. You have the opportunity to add your personal touch and even make final upgrades. Completion is expected in the summer of 2025, so come and customize your dream home today!
- Type:
- Single Family
- Sq.Ft.:
- 1,841
- Status:
- Active
- Beds:
- 3
- Lot size:
- 0.72 Acres
- Year built:
- 1974
- Baths:
- 2.00
- MLS#:
- 923793
- Subdivision:
- Gross Acres
ADDITIONAL INFORMATION
If you are looking for a ranch on a huge lot ...this is it !! Welcome to this 1,841 sq.ft brick ranch home on a .72 acre lot corner lot . 3 bedrooms, 1.5 baths and so much more ! Nice sized bedrooms. Full bath has tub/shower combo. This home is perfect for the family who needs space as there are 2 separate areas. Cozy front family room leads to large kitchen with breakfast area perfect for family dinners . Range, refrigerator, microwave, and dishwasher included. Full bath has tub/shower combo. Living room area with wood burning fireplace (never used by sellers) and electric fireplace makes a great TV/gaming room, man cave, or office area. Convenient laundry area. Half bath off kitchen. An additional bonus is the back rec room area perfect for entertaining. Enjoy the lighted basketball court area, shed with electric and fully fenced in huge backyard. Home also has whole house fan. Updates include new LVP flooring 2024, 2023 new well pump and reverse osmosis, 2023 water softener, 2023 partial privacy fence replacement. Well and water tested 2023. A 1 yr home warranty is being offered . This home has so much to offer and possibilities are endless ! Call today to set up your private showing.
$249,900
Crescent Lane Carlisle, OH 45005
- Type:
- Single Family
- Sq.Ft.:
- 1,118
- Status:
- Active
- Beds:
- 3
- Year built:
- 1968
- Baths:
- 2.00
- MLS#:
- 1824196
ADDITIONAL INFORMATION
Welcome Home! Brick Ranch, very well maintained. Built in 1968 Features 3 bedrooms 1.5 bathrooms with full basement, partially finished. Ww/carpet in all three bedrooms, and hardwood in hall and living area. Offers 1118 sqft of above grade living space. Galley kitchen eat in with walk out. 2 car attached garage. Fenced back yard with above ground pool. Enjoy your time on the covered back deck and plenty of storage in the 20x10 barn located in Carlisle school district. Must see!
$269,900
Junior Court Carlisle, OH 45005
- Type:
- Single Family
- Sq.Ft.:
- 1,439
- Status:
- Active
- Beds:
- 3
- Lot size:
- 0.28 Acres
- Year built:
- 2002
- Baths:
- 2.00
- MLS#:
- 1823645
ADDITIONAL INFORMATION
Welcome to this charming ranch-style home that perfectly blends comfort and style. Enjoy the airy feel of vaulted ceilings and an open-concept design that seamlessly connects living areas while preserving distinct spaces. The generously sized bedrooms provide ample room for relaxation, with the primary suite offering a spacious walk-in closet and an attached bathroom featuring a dual vanity. Step outside to a large backyard, perfect for outdoor gatherings, gardening, or play. Don't miss the opportunity to make this inviting home your own!
- Type:
- Single Family
- Sq.Ft.:
- 1,144
- Status:
- Active
- Beds:
- 3
- Lot size:
- 0.46 Acres
- Year built:
- 1967
- Baths:
- 3.00
- MLS#:
- 1823571
ADDITIONAL INFORMATION
Nice brick Ranch!! 3 bedrooms, 2 1/2 baths with partially finished full basement. Great location with huge yard. Being sold-as-is.
$237,986
110 Dalton Avenue Carlisle, OH 45005
- Type:
- Single Family
- Sq.Ft.:
- 1,412
- Status:
- Active
- Beds:
- 3
- Lot size:
- 0.24 Acres
- Year built:
- 1955
- Baths:
- 2.00
- MLS#:
- 922505
- Subdivision:
- Fairview
ADDITIONAL INFORMATION
This move in ready 3 bedroom 2 bath home has lots of nice updates and has a warm, cozy atmosphere about it. Wonderful dining room that can be utilized as a great room (family room/dining area) Nothing to do but unpack and relax. Nice welcoming front porch, oversized 2 car garage, fenced yard, entertaining deck. Has a country feel with nice city amenities close by. Why rent when home ownership will costs you less and gives you that wonderful pride of ownership. This great home qualifies for many different mortgage options include the Rural Home Loan.
$449,900
Edinburg Court Carlisle, OH 45005
- Type:
- Single Family
- Sq.Ft.:
- 3,968
- Status:
- Active
- Beds:
- 5
- Lot size:
- 0.33 Acres
- Year built:
- 2024
- Baths:
- 4.00
- MLS#:
- 1822169
ADDITIONAL INFORMATION
New Construction July 2024 on this almost 4,000 Sqft of Living Space Two Story Home in Carlisle Schools featuring 5 Bedroom 3.5 Bathroom an Open Floor Plan on Main Level w/ Living & Family Room, Large Pantry & Mudroom, 4 Bedrooms on 2nd Level w/ Laundry, Walk Out Finished Basement Setup as Additional Living Space with Kitchen, Living Room, Full Bath & Bedroom & another Laundry Room! Seller is Relocating so Now is your Chance to Buy New Without Waiting! Get in before the Christmas.
$510,000
Eagle Ridge Drive Carlisle, OH 45005
- Type:
- Single Family
- Sq.Ft.:
- n/a
- Status:
- Active
- Beds:
- 3
- Lot size:
- 0.41 Acres
- Year built:
- 2007
- Baths:
- 3.00
- MLS#:
- 1821991
ADDITIONAL INFORMATION
Welcome to this stunning custom brick ranch with a full basement and 3-car garage, nestled in the coveted Eagle Ridge Subdivision.From the moment you step through the elegant tiled entryway, you'll be captivated by the charm and thoughtful design of this home. The inviting living room, centered around a cozy gas fireplace, flows effortlessly into a sophisticated dining room framed by stately pillars. The kitchen is a chef's dream, boasting ample cabinetry, perfect for all your culinary adventures. Rich woodwork and 6-panel doors add a touch of timeless elegance. The main level showcases a luxurious primary suite, complete with a spacious walk-in closet that conveniently connects to the laundry room. The en suite bath is your personal retreat, featuring a soaking tub, dual vanities, & shower Two additional generously sized bedrooms and a well-appointed guest bath round out the main floor. Downstairs,the possibilities are endless. Potential 4th bedroom or home office.
ADDITIONAL INFORMATION
Brand New Maintenance Free Living Community in Carlisle! Each side of these duplex style homes feature 1375 sq. ft. of living space. 3 bedrooms, 2 full baths, open kitchen and great room with cathedral ceiling, white shake 36 cabinets in kitchen with granite countertops and subway tile backsplash. Master suite with cathedral ceiling and walk in closet. LVP in all main living areas including baths and laundry. 5 panel doors and white trim throughout, high efficiency HVAC unit, covered front and back porches, and 1 car oversized attached garage. HOA fee is $125 a month and will cover mulching, mowing, weeding, edging, snow removal and more. Carlisle School District. 100% complete! 4 units available! Built by Associate Construction.
$324,900
Magnolia Court Carlisle, OH 45005
- Type:
- Single Family
- Sq.Ft.:
- 1,599
- Status:
- Active
- Beds:
- 3
- Lot size:
- 0.15 Acres
- Year built:
- 2016
- Baths:
- 2.00
- MLS#:
- 1819088
ADDITIONAL INFORMATION
Welcome Home! NO STEPS! Beautiful Ranch with vaulted ceilings. Located in Carlisle school district. This home features 1599 sqft of living space. Offering 3 bedrooms with ww/carpet, Walk-in closet, 2 Full bathrooms, with double vanity. Eat in Kitchen with counter bar & walk out. Back patio offers partial privacy fence. 2 car attached garage. Well maintained and MOVE-IN READY! Don't miss this.
- Type:
- Single Family
- Sq.Ft.:
- n/a
- Status:
- Active
- Beds:
- 3
- Year built:
- 2024
- Baths:
- 2.00
- MLS#:
- 919421
- Subdivision:
- Timber Creek
ADDITIONAL INFORMATION
Brand New Maintenance Free Living Community in Carlisle! Each side of these duplex style homes features 1375 sq. ft. of living space. 3 bedrooms, 2 full baths, Open kitchen and great room with cathedral ceiling, white shaker 36" cabinets in kitchen with granite countertips and subway backsplash. Master Suite with cathedral ceiling and walk in closet, LVP flooring in all main living areas including baths and laundry. 5 panel doors and white trim throughout, high efficiency HVAC unit, covered front and back porches, and 1 car oversized garage. HOA fee is $125 and will cover mulching, mowing, weeding, edging, snow removal, etc. Carlisle School District. Estimated completion is mid/late November. Built by Associate Construction.
- Type:
- Single Family
- Sq.Ft.:
- n/a
- Status:
- Active
- Beds:
- 3
- Year built:
- 2024
- Baths:
- 2.00
- MLS#:
- 919420
- Subdivision:
- Timber Creek
ADDITIONAL INFORMATION
Brand New Maintenance Free Living Community in Carlisle! Each side of these duplex style homes features 1375 sq. ft. of living space. 3 bedrooms, 2 full baths, Open kitchen and great room with cathedral ceiling, white shaker 36" cabinets in kitchen with granite countertips and subway backsplash. Master Suite with cathedral ceiling and walk in closet, LVP flooring in all main living areas including baths and laundry. 5 panel doors and white trim throughout, high efficiency HVAC unit, covered front and back porches, and 1 car oversized garage. HOA fee is $125 and will cover mulching, mowing, weeding, edging, snow removal, etc. Carlisle School District. Estimated completion is mid/late November. Built by Associate Construction.
- Type:
- Single Family
- Sq.Ft.:
- n/a
- Status:
- Active
- Beds:
- 3
- Year built:
- 2024
- Baths:
- 2.00
- MLS#:
- 919365
- Subdivision:
- Timber Creek
ADDITIONAL INFORMATION
Brand New Maintenance Free Living Community in Carlisle! Each side of these duplex style homes features 1375 sq. ft. of living space. 3 bedrooms, 2 full baths, Open kitchen and great room with cathedral ceiling, white shaker 36" cabinets in kitchen with granite countertips and subway backsplash. Master Suite with cathedral ceiling and walk in closet, LVP flooring in all main living areas including baths and laundry. 5 panel doors and white trim throughout, high efficiency HVAC unit, covered front and back porches, and 1 car oversized garage. HOA fee is $125 and will cover mulching, mowing, weeding, edging, snow removal, etc. Carlisle School District. Built by Associate Construction. 100% complete!
- Type:
- Single Family
- Sq.Ft.:
- n/a
- Status:
- Active
- Beds:
- 3
- Year built:
- 2024
- Baths:
- 2.00
- MLS#:
- 919364
- Subdivision:
- Timber Creek
ADDITIONAL INFORMATION
Brand New Maintenance Free Living Community in Carlisle! Each side of these duplex style homes features 1375 sq. ft. of living space. 3 bedrooms, 2 full baths, Open kitchen and great room with cathedral ceiling, white shaker 36" cabinets in kitchen with granite countertops and subway backsplash. Master Suite with cathedral ceiling and walk in closet, LVP flooring in all main living areas including baths and laundry. 5 panel doors and white trim throughout, high efficiency HVAC unit, covered front and back porches, and 1 car oversized garage. HOA fee is $125 and will cover mulching, mowing, weeding, edging, snow removal, etc. Carlisle School District. Built by Associate Construction. 100% complete! 4 units available now!
$444,900
Waterbury Drive Carlisle, OH 45005
- Type:
- Single Family
- Sq.Ft.:
- n/a
- Status:
- Active
- Beds:
- 3
- Lot size:
- 0.43 Acres
- Year built:
- 2022
- Baths:
- 2.00
- MLS#:
- 1814126
ADDITIONAL INFORMATION
This darling home has beautiful features and upgrades! Upon entering you will be welcomed by a formal living room/office area to the right. Walking through the beautiful arched doorway, you will see a full bath and 2 very large bedrooms. The family room is an extra large space which features extra windows, all vinyl plank floors and a beautiful gas fireplace. The kitchen features a huge island, granite counter tops, upgraded cabinets, and a large pantry. Kitchen walks out to a partially fenced park like wooded back yard. Heading back to the main bedroom you will see a mud room which leads to an oversized garage with tall ceilings and plenty of space for storage. private laundry room. Main Ensuite bedroom features a beautiful view to the back yard, custom shower with built in bench seat and a very large oversized walk in closet. Unfinished basement is a phenomenal space to add more squar3e footage. Is roughed in for a full bath and fireplace. Tons of storage! A must See!
ADDITIONAL INFORMATION
The Beaumont Design by Cristo Homes. 4 bd, 2.5 bath with 2164 sqft of living space. Open Kitchen design w/ island & walk-in pantry. Dining area with access to patio in back yard. Spacious Great Room. Study off of Foyer. Grand Bedroom features large walk-in closet and attached bath with double vanity, shower. 2nd floor flex space. Ultra-convenient 2nd floor Laundry. 2 car garage.
- Type:
- Single Family
- Sq.Ft.:
- n/a
- Status:
- Active
- Beds:
- 3
- Lot size:
- 0.15 Acres
- Year built:
- 2017
- Baths:
- 2.00
- MLS#:
- 914675
- Subdivision:
- Villas Timber Rdge4
ADDITIONAL INFORMATION
This move-in ready property boasts an ideal location with 3 bedrooms, 2 full bathrooms, and an attached two-car garage. HOA covers weekly mowing and edging, mulching seasonally, trimming seasonally, and snow removal. Home features a split floor plan with an open concept design. The covered back porch, enhanced with a pergola, leads to a versatile shed equipped with electric, heating, air conditioning, and knotty pine paneling. This shed offers more than mere storage; it's an ideal space for a child's playhouse, a teenager's private haven, a She Shed, or a Man Cave. The residence is encircled by a variety of stunning flowers.
- Type:
- Single Family
- Sq.Ft.:
- n/a
- Status:
- Active
- Beds:
- 4
- Lot size:
- 0.3 Acres
- Baths:
- 3.00
- MLS#:
- 912097
- Subdivision:
- Reserves At Waterbury Village
ADDITIONAL INFORMATION
The Kingsmark Design by Cristo Homes. 4 bedrooms, 2 full and 1 half baths with 2798 sqft of living space. 9 foot ceilings on first floor! Eat-in kitchen with island, granite countertops and pantry. Spacious Great Room with electric fireplace. 1st floor study and mud room. Owner's suite with vaulted ceiling, two walk-in closets, and attached bath ft double vanity, shower. Ultra convenient 2nd floor laundry. Part-finished lower level for additional lounging space. Covered front porch, expansive back patio for outdoor enjoyment. 2 car garage.
- Type:
- Single Family
- Sq.Ft.:
- 1,288
- Status:
- Active
- Beds:
- 2
- Lot size:
- 0.46 Acres
- Year built:
- 1951
- Baths:
- 2.00
- MLS#:
- 911725
- Subdivision:
- Carlisle
ADDITIONAL INFORMATION
This updated 2 bedroom 2 full bath home on almost 1/2 acre lot is located in Carlisle's Central Business District and is zoned B3.... Great for a small business! Currently being sold as business opportunity.
$399,000
Central Avenue Carlisle, OH 45005
- Type:
- Single Family
- Sq.Ft.:
- 1,288
- Status:
- Active
- Beds:
- 2
- Lot size:
- 0.46 Acres
- Year built:
- 1951
- Baths:
- 2.00
- MLS#:
- 1805956
ADDITIONAL INFORMATION
This updated 2 bedroom 2 bath home on almost 1/2 acre lot is located in Carlisle's Central Business District and is zoned B3....Great for a small business!Currently being sold as business opportunity.
$170,000
501 Clay Street Carlisle, OH 45005
- Type:
- Single Family
- Sq.Ft.:
- n/a
- Status:
- Active
- Beds:
- 3
- Lot size:
- 0.21 Acres
- Year built:
- 1952
- Baths:
- 1.00
- MLS#:
- 908746
ADDITIONAL INFORMATION
Investor wanted! Rental with long-term tenant...Very well maintained, cute, 3 bed/1bath property with spacious living room, great kitchen with lot of cabinet space & large, fenced back yard. Perfect for summer fun & picnics. Windows (2012), Roof (2011), Furnace (2014), Well Pump (2017), Refrigerator(2022), Electric Water Heater(3/2024). Updated bath with tile flooring. Pipe warmer plug under sink. Tenant occupied. Requires 24 hour notice, Showing 8-5:30 weekdays & 9-8 weekends.
- Type:
- Single Family
- Sq.Ft.:
- 1,803
- Status:
- Active
- Beds:
- 3
- Lot size:
- 0.28 Acres
- Baths:
- 2.00
- MLS#:
- 1791659
ADDITIONAL INFORMATION
The Oxford Design by Cristo Homes. Desirable ranch with 3 bd, 2 full baths and ~1803 sqft of living space! 9 foot ceilings! Open kitchen design w/ large island and beautiful granite countertops. Kitchen is in full view from the Great Rm/Dining Area - perfect for entertaining! Living area boasts electric fireplace. Grand Bedroom with attached bath ft. double vanity and walk-in closet. Mudroom and convenient first floor laundry. 2 car garage.
Andrea D. Conner, License BRKP.2017002935, Xome Inc., License REC.2015001703, [email protected], 844-400-XOME (9663), 2939 Vernon Place, Suite 300, Cincinnati, OH 45219

The data relating to real estate for sale on this website is provided courtesy of Dayton REALTORS® MLS IDX Database. Real estate listings from the Dayton REALTORS® MLS IDX Database held by brokerage firms other than Xome, Inc. are marked with the IDX logo and are provided by the Dayton REALTORS® MLS IDX Database. Information is provided for consumers` personal, non-commercial use and may not be used for any purpose other than to identify prospective properties consumers may be interested in. Copyright © 2024 Dayton REALTORS. All rights reserved.
 |
| The data relating to real estate for sale on this web site comes in part from the Broker Reciprocity™ program of the Multiple Listing Service of Greater Cincinnati. Real estate listings held by brokerage firms other than Xome Inc. are marked with the Broker Reciprocity™ logo (the small house as shown above) and detailed information about them includes the name of the listing brokers. Copyright 2024 MLS of Greater Cincinnati, Inc. All rights reserved. The data relating to real estate for sale on this page is courtesy of the MLS of Greater Cincinnati, and the MLS of Greater Cincinnati is the source of this data. |
Carlisle Real Estate
The median home value in Carlisle, OH is $269,950. This is lower than the county median home value of $329,500. The national median home value is $338,100. The average price of homes sold in Carlisle, OH is $269,950. Approximately 65.12% of Carlisle homes are owned, compared to 27.46% rented, while 7.41% are vacant. Carlisle real estate listings include condos, townhomes, and single family homes for sale. Commercial properties are also available. If you see a property you’re interested in, contact a Carlisle real estate agent to arrange a tour today!
Carlisle, Ohio has a population of 5,436. Carlisle is less family-centric than the surrounding county with 32.45% of the households containing married families with children. The county average for households married with children is 37.57%.
The median household income in Carlisle, Ohio is $65,731. The median household income for the surrounding county is $95,709 compared to the national median of $69,021. The median age of people living in Carlisle is 41.9 years.
Carlisle Weather
The average high temperature in July is 85.5 degrees, with an average low temperature in January of 21.2 degrees. The average rainfall is approximately 40.1 inches per year, with 12.1 inches of snow per year.




