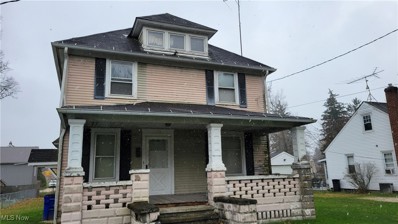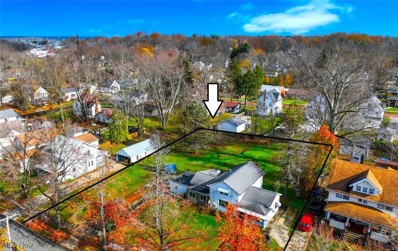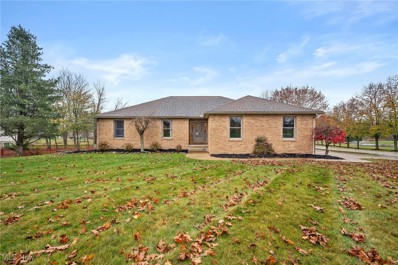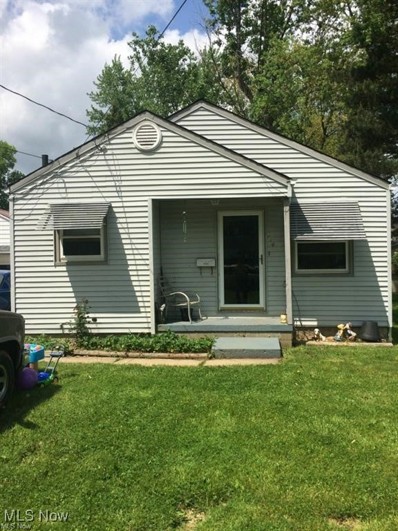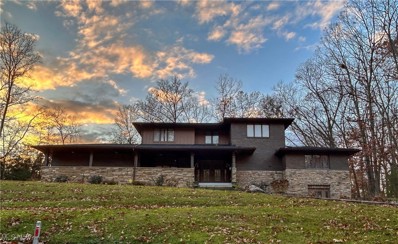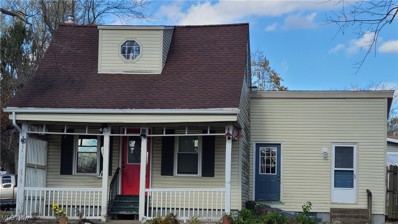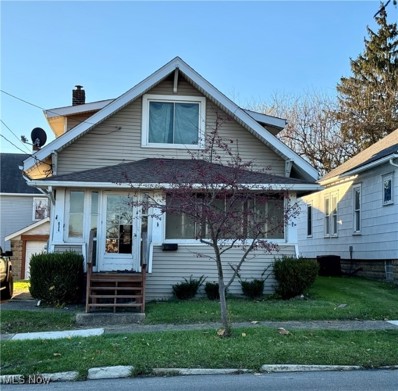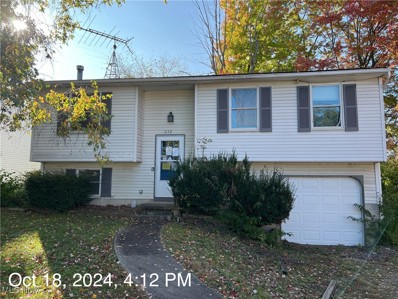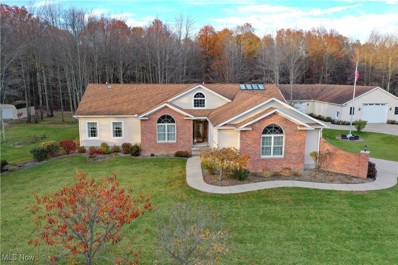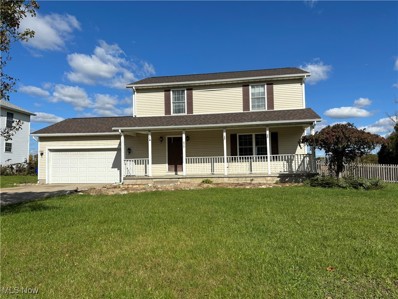Ravenna OH Homes for Sale
Open House:
Friday, 1/3 11:00-1:00PM
- Type:
- Single Family
- Sq.Ft.:
- n/a
- Status:
- NEW LISTING
- Beds:
- 3
- Lot size:
- 1.52 Acres
- Year built:
- 1900
- Baths:
- 2.00
- MLS#:
- 5091346
- Subdivision:
- East Forty Estate
ADDITIONAL INFORMATION
Guardianship Auction. Well-maintained three-bedroom Home, 1.5 Acre Corner Lot, Detached Garage/Workshop, Small Pond, Park-Like Setting. Portage Co., Charlestown Twp., Southeast LSD. Live Onsite with Online Bidding On Real Estate. All sells on location. ONLINE AND LIVE ON-SITE BIDDING WILL BEGIN SATURDAY, JANUARY 4, 2025, 11:00 AM, REAL ESTATE SELLS AT 11:30 AM. Real Estate. Very nice, updated home with first and second-story additions, a covered front porch, and a rear deck. Dining and living rooms with wainscoting, Encore wood stove with stone hearth, oak kitchen, laundry room with cabinets, full bath with walk-in shower and antique vanity, master bedroom with cedar shiplap, and private half bath. Hardwood floors. Two additional bedrooms on the second level. Replacement windows. There is a good basement under the original home and cemented crawl space. Walk-out access, 100-amp breaker electric, Rheem Imperial HE oil furnace, septic, and well. Detached single-car garage connected to 24 X 26 workshop/garage, both with concrete and electric. Small pond and mature trees. A dog kennel or chicken coop, etc. The lot is 225 X 263. The home will be open by appointment, open Friday, January 3rd from 11:00 AM-1:00 PM, or starting at 9:30 AM on sale day.
- Type:
- Single Family
- Sq.Ft.:
- 1,000
- Status:
- NEW LISTING
- Beds:
- 2
- Year built:
- 2000
- Baths:
- 2.00
- MLS#:
- 5090876
- Subdivision:
- Valley Hill
ADDITIONAL INFORMATION
Spacious 2 bed home located in Valley Hill Estates! A large, attached sunroom is the first room you enter, which may not be part of the overall sq footage. A handicap ramp is in place for a new owner, should it be desired. Enter into the spacious fully applianced kitchen which is loaded with tons of cabinets for storage. The kitchen overflows to a vaulted living room with a wood burning fireplace. The bedrooms are split to either side of the home. Off the living room, you will find one bedroom at the front of the home and a full bathroom in that first hallway. If you go back thru the kitchen, you will pass the laundry room to the left and continue on to the main bedroom which has its own bathroom which includes a soaker tub and a separate shower. Many rooms are vaulted and there are some skylights. There is a deck off the sunroom that faces a back yard that is large and semi-private, as it backs up to woods and stream!! The home is on a cul-de-sac at the very end of the community and has a large driveway. A shed at the end of the driveway for all of the yard maintenance equipment and any extra needed storage. AS-IS Square footage is estimated. Valley Hills Community has 24 hour maintenance services, on site management, a playground, a pond and a playground. Weight limit on dogs is 35lbs. Contact management for further pet restrictions. All residents must pass screening with park management.
- Type:
- Single Family
- Sq.Ft.:
- 836
- Status:
- NEW LISTING
- Beds:
- 3
- Lot size:
- 0.17 Acres
- Year built:
- 1950
- Baths:
- 1.00
- MLS#:
- 5091089
- Subdivision:
- Lv
ADDITIONAL INFORMATION
Charming & Completely Renovated 3-Bedroom Home Near Downtown Ravenna Welcome to your dream home! This beautifully updated 3-bedroom, 1-bathroom home is perfectly located less than a mile from downtown Ravenna. Every detail has been thoughtfully designed to offer modern convenience and timeless charm. Key Features: Updated Plumbing, New Furnace, and New Roof: Enjoy peace of mind with essential updates already completed. Newly Waterproofed Basement: Adds extra usable space and long-term durability. Modern Kitchen & Bath: The kitchen features brand-new bottom cabinets with high-quality, all-wood construction, dovetail drawers, and soft-close mechanisms, paired with stunning quartz countertops and an under-mount sink. A brand-new stove completes the fully redone space. Fresh Paint: Interior and exterior freshly painted for a clean and inviting look. Updated Flooring: New Pergo flooring and plush carpet create a cohesive, stylish feel throughout. Updated Light Fixtures: Enhance the home's modern aesthetic and energy efficiency. Comfortable Living: Includes air-conditioning for year-round comfort. With its prime location close to downtown Ravenna, this move-in-ready home combines convenience and comfort with every upgrade you could want. Don’t miss out—schedule your showing today!
$194,900
521 Ohio Avenue Ravenna, OH 44266
- Type:
- Single Family
- Sq.Ft.:
- 1,332
- Status:
- NEW LISTING
- Beds:
- 3
- Lot size:
- 0.13 Acres
- Year built:
- 1998
- Baths:
- 2.00
- MLS#:
- 5090893
- Subdivision:
- H A Co
ADDITIONAL INFORMATION
Nicely updated 3 BR, 1.5 Bath Colonial. Stylish Black Kitchen with new Granite Countertops and Stainless Steel appliances. Updated Bathrooms. Neutral fresh paint and new flooring throughout. Attached 1 Car Garage. Big deck off back and private yard. This is a Fannie Mae HomePath property.
- Type:
- Single Family
- Sq.Ft.:
- 2,728
- Status:
- NEW LISTING
- Beds:
- 3
- Lot size:
- 0.22 Acres
- Year built:
- 1940
- Baths:
- 1.00
- MLS#:
- 5090530
- Subdivision:
- Riddle
ADDITIONAL INFORMATION
Beautifully well kept 3 bedroom 1 bath house all located upstairs. The main floor has a large living room and formal dining room. The back yard is a great get away oasis, with a long large yard with a pool and enclosed room with small bar area.
$299,000
2701 Ivy Trail Ravenna, OH 44266
- Type:
- Single Family
- Sq.Ft.:
- 1,920
- Status:
- Active
- Beds:
- 4
- Lot size:
- 0.22 Acres
- Year built:
- 2018
- Baths:
- 3.00
- MLS#:
- 5090403
- Subdivision:
- Wintergreen Point Sub
ADDITIONAL INFORMATION
Welcome to Wintergreen Point in Rootstown, OH. This delightful home, owned by just one family since 2018, is ready for its next owners! The open-concept first floor includes a living room leading into a cozy kitchen complete with all appliances and a kitchen island, making it ideal for both everyday living and entertaining. A half bath, office and entrance to the 2-car garage complete the first level. Upstairs, you'll find 4 generously sized bedrooms with ample closet space, a full bath and a practical second-floor laundry room equipped with a washer and dryer. The private owner's suite is a true retreat, boasting a spacious primary bath and walk-in closet. Step outside to the back yard to enjoy the added luxury of a hot tub, perfect for relaxation after a long day on a wonderful, oversized deck. Recent updates include new roof in 2023, new dishwasher in 2023, and a new hot water tank in 2022- ensuring peace of mind for years to come. Located just 12 minutes from downtown Kent, this home offers quick access to I-76, the Cascades of Brimfield, and NEOMed, with plenty of shopping, dining, and entertainment options nearby. *Rootstown local schools!*
- Type:
- Single Family
- Sq.Ft.:
- n/a
- Status:
- Active
- Beds:
- 6
- Lot size:
- 0.92 Acres
- Year built:
- 1936
- Baths:
- 4.00
- MLS#:
- 5090467
- Subdivision:
- Ravenna
ADDITIONAL INFORMATION
Set up a showing today and walk into your new home located in the heart of Ravenna. If a spacious home with land is what you seek then stop looking and come see this beauty. This home has a massive kitchen where your cooking skills will shine. With a large living room and dining room their is ample room for entertaining or just staying in with the family. Open up your favorite book or get work done in the sunroom. Enjoy the warm summer nights and cool fall evenings on the back deck. With almost an acre in the heart of the city this is a property that is not one you find everyday. Updates include newer siding, roof and gutters in 2023, a boiler in 2022 a new refrigerator in 2023. The main bedroom has it's very own on suite bathroom. This home has been updated but the original charm can still be found throughout. Finding a 6 bedroom house with traditional characteristics and updates isn't easy but here one you do not want to miss. Sellers are including a one year home warranty also.
- Type:
- Single Family
- Sq.Ft.:
- 1,328
- Status:
- Active
- Beds:
- 3
- Lot size:
- 0.2 Acres
- Year built:
- 1950
- Baths:
- 1.00
- MLS#:
- 5090356
- Subdivision:
- H S & D
ADDITIONAL INFORMATION
Super nice cape! Enjoy this one, includes 3 bedrooms and a dining room.
- Type:
- Single Family
- Sq.Ft.:
- 2,528
- Status:
- Active
- Beds:
- 4
- Lot size:
- 0.46 Acres
- Year built:
- 1998
- Baths:
- 3.00
- MLS#:
- 5089205
- Subdivision:
- Cornerstone Park
ADDITIONAL INFORMATION
Nicely updated 4 bedroom 2.5 bath center hall colonial situated on a 1/2 acre resort like lot that includes a multi level deck, above ground heated pool (20), patio- basketball court, built in firepit, electric fence (20) along with raised garden boxes and professional landscaping. Beautifully remodeled eat in kitchen includes luxury vinyl tile, breakfast bar, pantry, stainless steel appliances and egress to entertainment area. Large family room has newer carpet (24). Spacious owners suite has private bath with double vanities, soaking tub, shower and walk in closet. Finished lower level rec room has recessed lighting and laminate flooring. Oversized 2 car garage, first floor laundry room, formal living room with hardwood flooring and solar blinds on the first floor all stay! Other recent updates include geothermal heating and cooling system (22) hot water tank (24), washer and dryer (23) dishwasher (24), 2nd floor carpet (24) roof (16), kitchen fixtures (24). A must see!
- Type:
- Single Family
- Sq.Ft.:
- 1,464
- Status:
- Active
- Beds:
- 4
- Lot size:
- 0.22 Acres
- Year built:
- 1914
- Baths:
- 1.00
- MLS#:
- 5085144
- Subdivision:
- Dcc
ADDITIONAL INFORMATION
Step into the past with 510 Lafayette Drive, a 1914 Craftsman home brimming with character and potential. Nestled in the heart of Ravenna, Ohio, this 4-bedroom residence offers a unique blend of historic charm and endless possibilities. While the home's original architecture and solid construction provide a strong foundation, it's the blank canvas inside that truly excites. The kitchen, a culinary time capsule, awaits a contemporary transformation. Imagine a gourmet kitchen with sleek countertops, modern appliances, and ample storage. The worn flooring can be replaced with stylish hardwood or luxurious tile, while the dated fixtures yield to sleek and energy-efficient replacements. Beyond the interior, the backyard offers a blank slate for your outdoor oasis. A lush garden, a patio for entertaining, or a children's play area are just a few ideas to bring this space to life. And let's not forget the attic, a hidden gem with the potential to be transformed into a cozy home office, a serene bedroom retreat, or a versatile bonus room. With its prime location, solid structure, and endless possibilities, 510 Lafayette Drive is the perfect opportunity for investors, fix-and-flippers, and owner-occupants alike. Don't miss your chance to own a piece of history and create your dream home, flip option or rent and hold opportunity. Thanks Gemini for the assist.
- Type:
- Single Family
- Sq.Ft.:
- 1,805
- Status:
- Active
- Beds:
- 3
- Lot size:
- 0.72 Acres
- Year built:
- 1926
- Baths:
- 2.00
- MLS#:
- 5086385
- Subdivision:
- Ravenna
ADDITIONAL INFORMATION
*Fabulous 2 Story Home W/So Much To Offer ~ 1,805 Sq. Ft Includes 3 Bedrooms, 2 FULL Bathrooms + Attached 2 Car Garage **HUGE LOT Of .72 Acres Being One Of The Largest Here Near Downtown, Gives You Plenty Of Yard For Outside Gatherings *Long Driveway For 10+ Vehicle Parking *Covered Front Porch + Enclosed Front Porch For Relaxing W/The Windows Open To Feel The Fresh Air Breeze While Reading Your Favorite Book *1st FLOOR MASTER BEDRM! *1st FLOOR LAUNDRY *Tall 8'9" Ceilings & This One Is A Showstopper With All Rooms Being A Great Size!! *Updates Include: ROOF That Makes 3 Great Size Entertaining/Sitting Rooms On The 1st Floor *The Kitchen Showcases Newer Modern Countertops, Black Accent Sink, Allen + Roth Black Faucet W/Sprayer, Dual Led Ceiling Lights, Stone Look Flooring & Stainless Steel Refrigerator + Whirlpool GOLD SERIES 5 Burner Gas Range, DOUBLE OVEN!! *1st Floor FULL Bathroom W/CUSTOM TILED Shower & Tub Surround! *1st Floor Primary Bedroom Features HIS/HER 6' Wide Closets! *Upstairs Bdrm #2 To The West Has His/Her Double Closets! *Another FULL Bathroom W/Walk In Shower + 3rd Bdrm W/Carpet. 3rd Bdrm, Closet, Bathrm Also Has Additional Door To Close It Off As A Full Ensuite Master Bdrm/Bathrm If Wanted *Full Basement W/Seperate Areas For Storage *Great Location - Walk To Main St. In Downtown Historic Ravenna To Eat, Sip & Shop!! So Much To Do Here! *Bring Your Ideas For Painting & Finishing Touches, Selling As Is. Seller To Make No Repairs. Zoned Res Or Commercial
- Type:
- Single Family
- Sq.Ft.:
- 2,852
- Status:
- Active
- Beds:
- 4
- Lot size:
- 1.61 Acres
- Year built:
- 1997
- Baths:
- 3.00
- MLS#:
- 5086397
- Subdivision:
- Hunters Ridge Sub
ADDITIONAL INFORMATION
Welcome home to this stunning all-brick ranch, nestled on 1.61 acres of serene land with a picturesque pond at the rear of the property! As you step inside, you’re greeted by a cozy entryway, complete with the perfect nook for a bench, potential hooks for your belongings, and a convenient hall closet! The center-hall design leads you into a freshly painted entry level with remodeled great room, seamlessly connected to an open-concept eat-in kitchen with pantry and dining area. From here, enjoy beautiful views of the backyard and direct access to the covered back deck. A half bathroom is conveniently located for guests, and the attached two-car garage provides easy access right off the kitchen with storage closet. As you walk down the hall, you’ll find a full bathroom, the spacious master bedroom with dual closets, and two additional generously sized bedrooms! Then you will head downstairs to the expansive walk-out basement, where possibilities await! A fourth bedroom located on your right, perfect for use as a gym, recreation room, office, or guest suite. The finished basement also features a full bathroom, a generously sized utility and laundry room, and a versatile storage room, once used as a wine cellar! The walk-out design creates an ideal indoor-outdoor living space, perfect for entertaining family and friends! Imagine cozy evenings around a bonfire, games of cornhole in the backyard, grilling on the patio, or simply savoring the sunrise and sunset from your deck overlooking this private oasis. This move-in ready home offers the perfect blend of comfort, charm, and opportunity! Schedule your private showing today!
- Type:
- Single Family
- Sq.Ft.:
- 820
- Status:
- Active
- Beds:
- 2
- Lot size:
- 0.16 Acres
- Year built:
- 1955
- Baths:
- 1.00
- MLS#:
- 5086301
- Subdivision:
- Sunnyside
ADDITIONAL INFORMATION
Updated, Ideal 2 Bedroom Ranch Home (First Floor Living) on deep lot and close to absolutely everything complete with 8.6 x 2.10 covered front porch, 4.10 x 3.2 covered side porch, private 12.6 x 10.1 rear patio, oversized 22.9 x 13 one- car garage with multiple electrical outlets all on large lot and close to Historic Downtown Ravenna. Home features inviting 17 x 11 true/real hardwood floor living room with 2 windows, coat closet/pantry with view into updated 13 x 8 LVT eat-in kitchen (gas stove, microwave, frig and dishwasher); 13 x 11 true/real hardwood floor owner suite with 2 tall slider windows for privacy; 10 x 8 true/real hardwood floor second bedroom with 1 tall slider window for privacy and adjacent 16 x 7.6 breezeway perfect for early morning coffee/late night talks and updated 7 x 5 LVT full bath (deep soak tub/shower combo, vanity, water bowl) with large linen closet in the true/real hardwood floor hall and additional smaller one across from it for all of your other essentials. Lower level includes up to approximate 348+ square feet if finished: possible 13.8 x 11.3 third bedroom with 13 x 6.9 walk-in closet, possible 13.6 x 8 family room and 11.6 x 10.8 laundry room (stainless steel LG stacker washer and dryer). Awnings are on living room, kitchen and most bedrooms-keep home fresh and cool while it rains. Updates: roof, vinyl siding, windows, glass block windows in lower level, electric, eat-in kitchen, full bath, flooring, lighting, etc. Minutes to I-76, all kinds of shopping and eateries, Kent State University, NEOMED you name it. Affordable Portage County taxes. And this equally affordable home has it all. Truly. Home is For Rent too ($1,199). Home is available December 1st. Square footage is believed to be accurate; however, seller(s) make no guarantee/warranty as to its validity. It is the tenant, buyer and or buyer agent's responsibility to complete their due diligence and verify. Make it yours today!
- Type:
- Single Family
- Sq.Ft.:
- 3,922
- Status:
- Active
- Beds:
- 5
- Lot size:
- 0.42 Acres
- Year built:
- 1977
- Baths:
- 5.00
- MLS#:
- 5084555
- Subdivision:
- Morningview
ADDITIONAL INFORMATION
This is a very beautiful, well built brick home. The roof and the gutter sytems is new as of July 2019. Andersen windows throughout. The basement, which includes a fireplace, was expanded by 600 sq feet and includes 12" block on the existing foundation. two (2) new central air units and new furnace as well as two (2) 200AMP electric panels. There is an entrance to the basement from the three car garage, as well as another separate entrance at the front of the home to the basement. This home is ready for a buyer with vision to provide their finishing decorating touch. Call to schedule your showing today!
$160,800
6438 Knapp Road Ravenna, OH 44266
- Type:
- Single Family
- Sq.Ft.:
- n/a
- Status:
- Active
- Beds:
- 3
- Lot size:
- 0.7 Acres
- Year built:
- 1875
- Baths:
- 2.00
- MLS#:
- 5084023
- Subdivision:
- Mh Co
ADDITIONAL INFORMATION
WOW! 3 bedroom 1 1/2 baths home with full walk out basement located on a dead end street in Charleston Township. 0.702 acre lot with shed, pavilion area, and landscaping pond. Home features first floor master bedroom with half bath and another first floor bedroom and first floor main bathroom. 2024 Updates: both bathrooms, interior paint, interior & exterior lighting, hot water tank, new laundry area, are some of the many updates and energy efficient upgrades. Buyers see pictures for list of all updates and energy efficient upgraded features seller has done to the home. Open living room and dining room. Kitchen features plenty of cabinets, counterspace, and pantry. Upgraded two year home warranty included in the sale of home. Property sold "AS IS" and septic system needs to be replaced. Security camera system is on property. Property is Agent Owned. Convenient location to shopping, restaurants, & Routes 5, 44, 14, 88, 18, 59, & 76. West Branch State Park is 3.9 miles from home. Charleston park/recycling area is 1.2 miles from the home.
- Type:
- Single Family
- Sq.Ft.:
- n/a
- Status:
- Active
- Beds:
- 3
- Lot size:
- 0.09 Acres
- Year built:
- 1925
- Baths:
- 1.00
- MLS#:
- 5084308
- Subdivision:
- Tappan
ADDITIONAL INFORMATION
Welcome to 634 S Chestnut St. This three-bedroom, one-bathroom home in Ravenna offers a one-car detached garage, unique woodwork, and a 36x16 addition that could be used as a workshop. Full of charm and character, this home presents a wonderful opportunity for those looking to renovate and make it their own
- Type:
- Single Family
- Sq.Ft.:
- 975
- Status:
- Active
- Beds:
- 3
- Lot size:
- 0.13 Acres
- Year built:
- 1920
- Baths:
- 1.00
- MLS#:
- 5083747
- Subdivision:
- R E C
ADDITIONAL INFORMATION
Welcome to 658 Third in Ravenna. Charming 3-bedroom cozy 1.5-story home offers convenient city living, featuring a flexible floor plan with primary bedroom on the first floor, making it ideal for one-level living, if needed. The eat-in kitchen comes with a range, refrigerator, and pantry for added storage. Enjoy the combined laundry and mudroom area with a washer and dryer. Outside, a covered porch and wood deck provide a perfect spot for relaxation, while the walk-out partial basement offers additional storage or expansion potential. Recent updates include a newer furnace, vinyl flooring, some drywall, and chimney flashing, offering peace of mind for new owners. The property is being sold as-is and provides easy access to parks, shopping, restaurants, and major routes. Public water and sewer. Don’t miss out on this affordable opportunity in a great location!
- Type:
- Single Family
- Sq.Ft.:
- 1,788
- Status:
- Active
- Beds:
- 3
- Lot size:
- 0.17 Acres
- Year built:
- 1971
- Baths:
- 1.00
- MLS#:
- 5083935
- Subdivision:
- Diamond Hill
ADDITIONAL INFORMATION
3 Bedroom Bi-Level needing your special touches. Lower-level family room. Attached garage. Good size yard. Needs work. New buyer will have to address violations after closing. Seller is Marketing as is/not repairing the violations 1488.02 Maintenance of Exteriors Generally. 1488.06 Maintenance and Replacement of Defective Structural Components (Deck off patio door) 1488.05 Roofs, Gutters and Downspouts. 1488.17 Maintenance of Lawns and Landscaping. 660.06 Unsheltered Storage of Junk Vehicles, Machinery and Equipment
- Type:
- Single Family
- Sq.Ft.:
- 5,268
- Status:
- Active
- Beds:
- 5
- Lot size:
- 2.03 Acres
- Year built:
- 2012
- Baths:
- 4.00
- MLS#:
- 5082541
ADDITIONAL INFORMATION
Be the lucky one to call this one home!! Custom built Ranch home features so many amenities. Gorgeous gourmet kitchen with Northland refrigerator & freezer, double oven and huge walk-in pantry. Sun filled kitchen with beautiful over head skylites. Ceramic floors and granite counter tops. Huge dining room overlooks covered lanai or relax in the amazing four seasons sun room. Three spacious bedrooms on the 1st floor and 2 full baths. Finished basement has 2 bedrooms, home office, plumbed for a second kitchen & bar area, pool room, plus a full bath. Custom built outbuilding approx. 80 x 40 with loft area approx. 40 x 40 & half bath. Enclosed porch 18 x 8, full bath, 2 heat pump furnaces in the outbuilding. This one owner home shows pride of ownership. Be the next one to call this home! Minutes to West Branch State Park!
- Type:
- Single Family
- Sq.Ft.:
- 718
- Status:
- Active
- Beds:
- 2
- Lot size:
- 0.23 Acres
- Year built:
- 1930
- Baths:
- 1.00
- MLS#:
- 5080163
- Subdivision:
- Ranney & Seymours Add 01
ADDITIONAL INFORMATION
Charming 2-bedroom, 1-bath ranch home on nearly a 1/4 acre in Ravenna! This 718 sq ft fixer-upper is full of potential, waiting for your personal touch to make it shine. The property features a spacious backyard, ideal for creating your outdoor oasis, and is located on charming, sidewalk-lined streets. Conveniently close to downtown Ravenna, UH Portage Hospital, and the scenic Portage Bike-n-Hike Trail, this home offers an excellent opportunity for those looking to invest in a great location. Bring your vision and turn this house into your dream home!
$184,900
532 Day Street Ravenna, OH 44266
- Type:
- Single Family
- Sq.Ft.:
- 1,892
- Status:
- Active
- Beds:
- 3
- Lot size:
- 0.26 Acres
- Year built:
- 1930
- Baths:
- 2.00
- MLS#:
- 5081345
- Subdivision:
- Adolph
ADDITIONAL INFORMATION
Welcome to 532 Day Street in Ravenna, OH! This beautifully updated 3-bedroom, 2-bath home is move-in ready and perfect for those who value modern comforts and outdoor space. The property features a spacious layout with newly renovated interiors, including a brand-new furnace and central air conditioning system for year-round comfort. Step outside to a large deck, ideal for entertaining, dining, or simply relaxing in your private backyard. Located in a quiet, welcoming neighborhood, this home combines classic charm with contemporary upgrades, making it a fantastic choice for anyone seeking a comfortable, stylish home in Ravenna.
- Type:
- Single Family
- Sq.Ft.:
- 2,888
- Status:
- Active
- Beds:
- 4
- Lot size:
- 0.52 Acres
- Year built:
- 1967
- Baths:
- 2.00
- MLS#:
- 5080281
- Subdivision:
- Longfield
ADDITIONAL INFORMATION
Discover this beautiful, large home situated on a half-acre lot, complete with a fully fenced backyard designed for relaxation and entertainment. Enjoy the three-tier composite deck, reinforced just outside the primary sliding door to support a hot tub—perfect for unwinding year-round. The backyard also boasts a pergola, shed, and a gorgeous water feature, creating a private oasis. The front entrance is equally inviting, with a stone water feature welcoming you home. Inside, the second level offers a living room that flows seamlessly into the kitchen, along with stairs leading up to a spacious family room. This room features its own private deck and a cozy fireplace, ideal for gatherings. The primary bedroom is a true retreat, complete with a jetted tub built into the room and an updated en-suite bathroom. Two additional bedrooms share another updated full bathroom, which conveniently connects to the deck. The lower level has been thoughtfully renovated in 2024, featuring a brand-new rec room, bedroom, carpet, drywall,and lighting. A large laundry room with ample storage completes the space, ensuring functionality for a busy household. Recent updates include roof, deck, HVAC, and more, ensuring peace of mind for years to come. This home offers an unbeatable combination of space, style, and outdoor living—perfect for making lifelong memories. Don't miss the opportunity to call it yours!
$134,900
669 Crown Avenue Ravenna, OH 44266
- Type:
- Single Family
- Sq.Ft.:
- 1,052
- Status:
- Active
- Beds:
- 3
- Lot size:
- 0.13 Acres
- Year built:
- 1875
- Baths:
- 1.00
- MLS#:
- 5078756
- Subdivision:
- Hak
ADDITIONAL INFORMATION
Looking for something move in ready that provides the opportunity to make it your own? Then look no further than this 3 bedroom 1 bath home! The main floor hosts 1 bedroom, living room and large eat in kitchen. Upstairs you’ll find 2 ample sized bedrooms and a spacious bathroom. Updates include fresh paint throughout including front and rear porches, most flooring replaced, remodeled kitchen mudroom/pantry area and bathroom. Enjoy the privacy of the fenced in backyard yard complete with garden, fish pond, and pine trees that provide shade and reduce fall yard clean up. This charming home is off the beaten path of busy neighborhoods and close to restaurants, shopping, schools and hospitals. Call today to schedule your showing!
- Type:
- Single Family
- Sq.Ft.:
- 2,464
- Status:
- Active
- Beds:
- 3
- Lot size:
- 0.44 Acres
- Year built:
- 1999
- Baths:
- 3.00
- MLS#:
- 5078695
- Subdivision:
- Annevar Estate
ADDITIONAL INFORMATION
Welcome to 820 Parliament in the Annevar Development. This home is just waiting for your personal touches and updates. Furnace and A/C 2022, Hot water tank 2021, Gutters 2021, Roof September 2024.
- Type:
- Single Family
- Sq.Ft.:
- 1,032
- Status:
- Active
- Beds:
- 2
- Lot size:
- 0.09 Acres
- Year built:
- 1920
- Baths:
- 1.00
- MLS#:
- 5077578
ADDITIONAL INFORMATION
Attractive ranch home minutes to Brady Lake area. Enjoy views from the front porch overlooking Brady Lake Park. This home features a nice open floor plan with large living room, a large kitchen and a dining area overlooking the backyard. Two bedrooms and nice sized laundry room provide easy access to simple living.

The data relating to real estate for sale on this website comes in part from the Internet Data Exchange program of Yes MLS. Real estate listings held by brokerage firms other than the owner of this site are marked with the Internet Data Exchange logo and detailed information about them includes the name of the listing broker(s). IDX information is provided exclusively for consumers' personal, non-commercial use and may not be used for any purpose other than to identify prospective properties consumers may be interested in purchasing. Information deemed reliable but not guaranteed. Copyright © 2024 Yes MLS. All rights reserved.
Ravenna Real Estate
The median home value in Ravenna, OH is $171,500. This is lower than the county median home value of $218,900. The national median home value is $338,100. The average price of homes sold in Ravenna, OH is $171,500. Approximately 43.94% of Ravenna homes are owned, compared to 49.12% rented, while 6.94% are vacant. Ravenna real estate listings include condos, townhomes, and single family homes for sale. Commercial properties are also available. If you see a property you’re interested in, contact a Ravenna real estate agent to arrange a tour today!
Ravenna, Ohio 44266 has a population of 11,369. Ravenna 44266 is less family-centric than the surrounding county with 19.92% of the households containing married families with children. The county average for households married with children is 28.45%.
The median household income in Ravenna, Ohio 44266 is $38,765. The median household income for the surrounding county is $64,163 compared to the national median of $69,021. The median age of people living in Ravenna 44266 is 40.6 years.
Ravenna Weather
The average high temperature in July is 82 degrees, with an average low temperature in January of 18.8 degrees. The average rainfall is approximately 40.3 inches per year, with 52.4 inches of snow per year.









