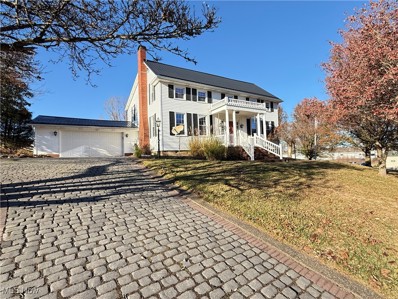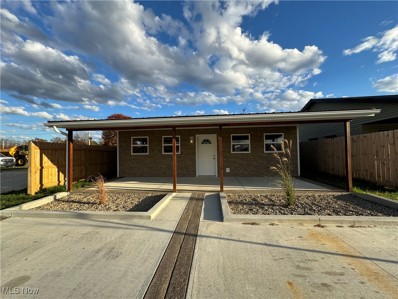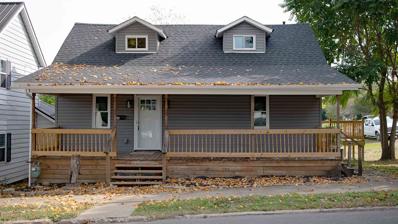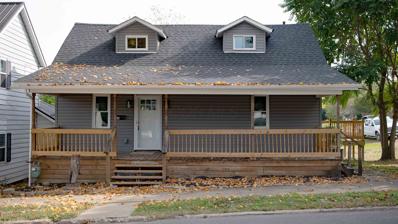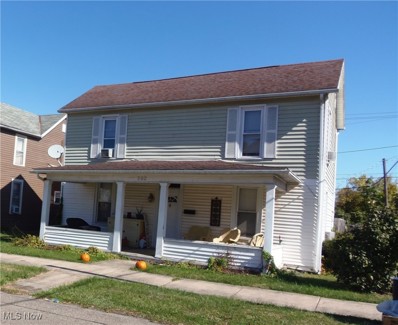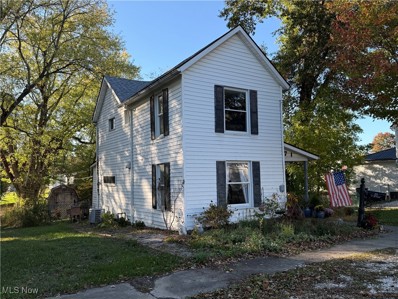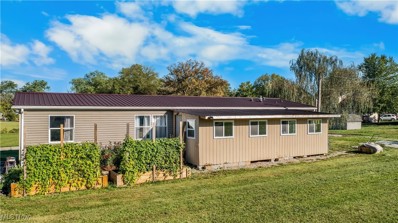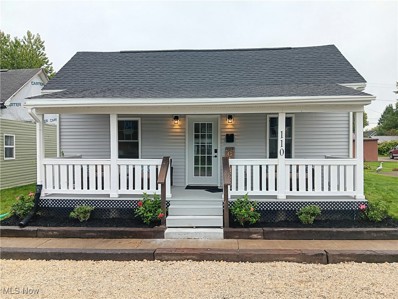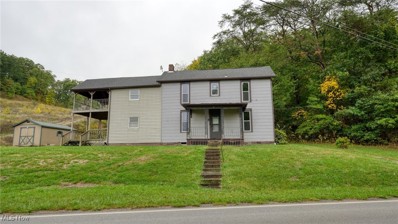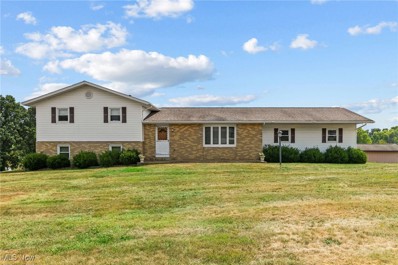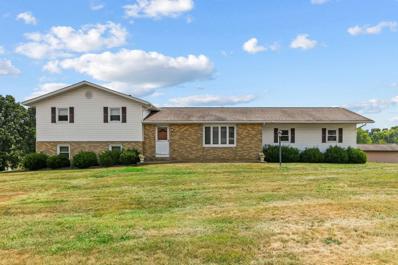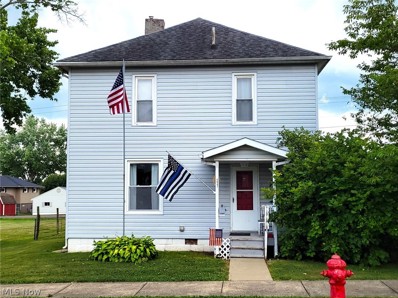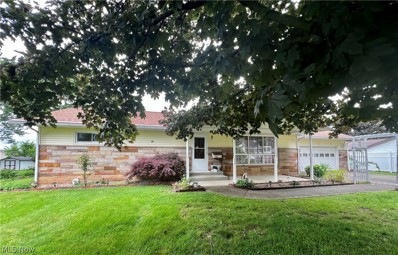Byesville OH Homes for Sale
- Type:
- Single Family
- Sq.Ft.:
- 3,000
- Status:
- Active
- Beds:
- 4
- Lot size:
- 4.14 Acres
- Year built:
- 1840
- Baths:
- 2.00
- MLS#:
- 5084809
ADDITIONAL INFORMATION
Discover timeless charm at the "Heskett Pioneer Farmhouse," an 1840-built treasure and one of Byesville’s oldest homes. Lovingly restored, it showcases original refinished wide plank oak floors, striking 10 and 12 inch baseboards, sprawling room sizes including 4 bedrooms and 2 full bathrooms, an office with alluring built in cabinets and shelving, two fireplaces, and breathtaking craftsmanship beneath a durable metal roof and so much more. Nestled on 4.14 picturesque acres with a fenced backyard, storage shed, generous parking, and an attached 2-car garage, this property offers ideal potential for those seeking a unique blend of history and modern convenience to enjoy on a daily basis or as an Airbnb retreat. Take hold of this opportunity to own this historic masterpiece.
- Type:
- Single Family
- Sq.Ft.:
- n/a
- Status:
- Active
- Beds:
- 2
- Lot size:
- 0.34 Acres
- Year built:
- 2024
- Baths:
- 1.00
- MLS#:
- 5083146
ADDITIONAL INFORMATION
BRAND NEW CONSTRUCTION in Byesville, Ohio! This home offers a minimalistic and open concept throughout the layout. This home is completely insulated including attic & crawl space. Freshly poured decorative concrete - 2 car driveway. Split AC/HEAT located through the home ( on the walls ) with backup baseboard heating as well. Covered front and back porch with privacy fence. Come check it out!
$161,300
284 2nd Street Byesville, OH 43723
- Type:
- Single Family
- Sq.Ft.:
- 1,584
- Status:
- Active
- Beds:
- 3
- Year built:
- 1900
- Baths:
- 1.00
- MLS#:
- 9064328
ADDITIONAL INFORMATION
Check out this Fannie Mae-owned home with plenty of space and updates throughout. The covered front porch welcomes you into the main floor, where you'll find fresh flooring and paint in both the living and dining rooms. The kitchen has been fully updated with new flooring, stainless steel appliances, and new cabinetry for ample storage. A main floor laundry room adds convenience. The main bedroom is located on the first floor, while the second floor offers two additional bedrooms and an 2 open area that could be used as a TV room or office. Both upstairs bedrooms have carpet. The full basement provides additional storage space, and the property sits on a .18-acre lot, giving you a nice-sized yard to enjoy. Built in 1900, this home offers 1,584 sq ft of living space.
$161,300
284 S 2nd Street Byesville, OH 43723
- Type:
- Single Family-Detached
- Sq.Ft.:
- 1,584
- Status:
- Active
- Beds:
- 3
- Lot size:
- 0.18 Acres
- Year built:
- 1900
- Baths:
- 1.00
- MLS#:
- 224040154
ADDITIONAL INFORMATION
Check out this Fannie Mae-owned home with plenty of space and updates throughout. The covered front porch welcomes you into the main floor, where you'll find fresh flooring and paint in both the living and dining rooms. The kitchen has been fully updated with new flooring, stainless steel appliances, and new cabinetry for ample storage. A main floor laundry room adds convenience. The main bedroom is located on the first floor, while the second floor offers two additional bedrooms and an 2 open area that could be used as a TV room or office. Both upstairs bedrooms have carpet. The full basement provides additional storage space, and the property sits on a .18-acre lot, giving you a nice-sized yard to enjoy. Built in 1900, this home offers 1,584 sq ft of living space.
$110,000
202 N 6th Street Byesville, OH 43723
- Type:
- Single Family
- Sq.Ft.:
- 1,228
- Status:
- Active
- Beds:
- 3
- Lot size:
- 0.14 Acres
- Year built:
- 1885
- Baths:
- 1.00
- MLS#:
- 5079478
- Subdivision:
- Ringers 1st Add
ADDITIONAL INFORMATION
Back on the market due to no fault of the house! Stop by and take a look at this nice two-story home in the village of Byesville, Ohio, that would make for a good starter home or investment opportunity. There is one bedroom down and two up with a laundry area on the main level. The back yard is flat and is completely fenced with wood fencing to allow a safe play area for your little ones or your fur-babies. All appliances stay, to include a range, refrigerator, microwave, washer and dryer. Also included is a shed to store your yard supplies.
$124,900
271 S 5th Street Byesville, OH 43723
- Type:
- Single Family
- Sq.Ft.:
- 1,204
- Status:
- Active
- Beds:
- 2
- Lot size:
- 0.15 Acres
- Baths:
- 2.00
- MLS#:
- 5078604
- Subdivision:
- D S Burts Add
ADDITIONAL INFORMATION
Great starter home and location for this updated 2 br 1 1/2 bath 2 story home with a new roof in 2019, water filtration system in 2017, and the home has oak kitchen cabinets updated baths and first floor laundry. There's a formal dining room, spacious living room and oversized bedrooms upstairs. Built in bookcases for added storage, vinyl windows and GFA, central air. The home has a covered front porch and back deck to sit and relax on, shed for added storage and fenced yard, new skirting surrounds the home. Well maintained and ready for showings. So call today to view inside home is clean and neat and comes equipped with appliances. Please note items that don't stay in remarks.
$149,900
10184 Orr Street Byesville, OH 43723
- Type:
- Single Family
- Sq.Ft.:
- 1,728
- Status:
- Active
- Beds:
- 4
- Lot size:
- 0.15 Acres
- Year built:
- 2006
- Baths:
- 2.00
- MLS#:
- 5076366
ADDITIONAL INFORMATION
Welcome to your dream home! This stunning 4-bedroom, 2-bath residence has been meticulously updated and is ready for you to move in. Featuring a new metal roof, this home blends modern amenities with timeless appeal. Step inside to discover a spacious custom Amish kitchen with top-of-the-line quartz countertops and impressive built-in features. Enjoy cooking with the KitchenAid double wall oven and 5-burner gas cooktop, perfect for culinary enthusiasts! Stylish new flooring flows seamlessly throughout the main living areas, enhancing the home’s inviting atmosphere. Relax or entertain in your expansive 10 x 30 sunroom, where you can soak in the beauty of nature. Don’t miss the chance to make this exquisite property your own! Contact your local realtor today for a private tour and experience all this remarkable home has to offer.
- Type:
- Single Family
- Sq.Ft.:
- 1,200
- Status:
- Active
- Beds:
- 3
- Lot size:
- 0.14 Acres
- Year built:
- 2024
- Baths:
- 2.00
- MLS#:
- 5074056
- Subdivision:
- Ringers 1st Add
ADDITIONAL INFORMATION
A beautiful gem! This is the ranch style home you have been waiting on! This newly listed 1200 sq ft property is a testament to modern living with a touch of classic charm. New from the foundation to the roof and everything in between! Step in the door to an open floor plan. The large living room allows for a healthy amount of sunlight. You will feel right at home in the beautiful kitchen that has ample counter space and cabinets as well as new stainless steel appliances. Enjoy the ductless mini-splits that are located in all 3 bedrooms and living room to ensure that your comfort needs are met. Convenient laundry access to all 3 bedrooms! Spend many evenings on the porch that boasts a natural wood ceiling that will be sure to catch your eye! The flat back yard is perfect for kids, animals and a backyard BBQ. The shed outback allows extra room for outdoor tools and additional storage needs. Additional parking in the back by the shed. Convenient access to I-70 and I-77. Schedule your showing today!
- Type:
- Single Family
- Sq.Ft.:
- 2,320
- Status:
- Active
- Beds:
- 3
- Lot size:
- 0.81 Acres
- Year built:
- 1895
- Baths:
- 2.00
- MLS#:
- 5074292
ADDITIONAL INFORMATION
Charming property with a great blend of historic character and modern updates! The original hardwood floors and woodwork likely add to the timeless appeal, while the new addition with cathedral ceilings and a loft creates a spacious, contemporary feel. The outdoor wood furnace with electric backup is a great feature, particularly for those looking for an efficient heating solution. Being just outside of town and close to I-77 and Byesville makes it a convenient location while still offering some privacy with the .81-acre lot. The auditors site shows this home as having three bedrooms, but there are 5 bedrooms or these could be used for office space, the possibilities are endless. The real estate taxes are to be determined after the new survey is recorded.
- Type:
- Single Family
- Sq.Ft.:
- 2,124
- Status:
- Active
- Beds:
- 3
- Lot size:
- 1 Acres
- Year built:
- 1971
- Baths:
- 3.00
- MLS#:
- 5066616
ADDITIONAL INFORMATION
Very nicely built home on a 1 Acre lot situated within minutes of Downtown Byesville! 3 Bedrooms, 3 Full Bath home complete with a Master ensuite, spacious entry level living room, den/office/dining area, large lower level family/recreation room complete with a bar area and full bath. 8'-0'' 1st floor ceilings. Basement storage space. Recent updates include septic system. Centrally located near Downtown Byesville, close to Meadowbrook High School, and easy access to I 77/70.
- Type:
- Single Family-Detached
- Sq.Ft.:
- 2,124
- Status:
- Active
- Beds:
- 3
- Lot size:
- 1 Acres
- Year built:
- 1971
- Baths:
- 3.00
- MLS#:
- 224030715
ADDITIONAL INFORMATION
Very nicely built home on a 1 Acre lot situated within minutes of Downtown Byesville! 3 Bedrooms, 3 Full Bath home complete with a Master ensuite, spacious entry level living room, den/office/dining area, large lower level family/recreation room complete with a bar area and full bath. 8'-0'' 1st floor ceilings. Basement storage space. Recent updates include septic system. Centrally located near Downtown Byesville, close to Meadowbrook High School, and easy access to I 77/70.
- Type:
- Single Family
- Sq.Ft.:
- n/a
- Status:
- Active
- Beds:
- 3
- Lot size:
- 0.16 Acres
- Year built:
- 1910
- Baths:
- 1.00
- MLS#:
- 5055004
- Subdivision:
- Ds Burts Add
ADDITIONAL INFORMATION
Charming three bedroom, one bath home with above ground pool. Corner lot. New carpet in the living room and steps. Beautiful original woodwork and fireplace adds charm to this home. Oak kitchen cabinets, hardwood floors on second floor. Newer furnace. New laminate flooring in the kitchen. Vinyl windows, New 200 amp electric service. Partially fenced in back yard. Small utility shed. All appliances stay.
- Type:
- Single Family
- Sq.Ft.:
- 2,688
- Status:
- Active
- Beds:
- 3
- Lot size:
- 0.35 Acres
- Year built:
- 1968
- Baths:
- 2.00
- MLS#:
- 5042209
- Subdivision:
- Wilson & Riddle Add
ADDITIONAL INFORMATION
Beautiful ranch home that has been lovingly maintained. An attached 2 car garage plus additional parking in the rear of the home. Flat level lot, thoughtfully landscaped while enjoying the front porch or rear patio. The main floor features a large living room with picture windows; an eat in kitchen with custom built kitchen. Appliances included. 3 bedrooms and 1-1/2 baths with master having a half bath plus access to the full bath. The third bedroom was switched to 1st floor laundry, however, there is space in the finished basement to move back. There is plenty of storage in the basement, garage, and shed. Must see this home !
- Type:
- Single Family
- Sq.Ft.:
- 2,212
- Status:
- Active
- Beds:
- 4
- Lot size:
- 4.3 Acres
- Year built:
- 1996
- Baths:
- 3.00
- MLS#:
- 5041290
ADDITIONAL INFORMATION
Welcome home! This four bedroom, three full bath home, features a main level master suite with large tub and walk-in shower. Large walk-in master closet, generous closets within all other bedrooms, and large walk-in pantry. The kitchen features a eat-in dining area and entry to the large living room space from either end. The laundry is easily accessible on the main level. Full basement with second finished living room area and tons of storage. New metal roof in 2020. Soak up the sun on the private rear deck overlooking the field and play area. Entertain on the lower patio with direct entry to the basement bar area. Interested in tons of storage or room to fix up your truck? Welding shop? Area to build crafts or hold gatherings? This property has so many possibilities! The HUGE shop has everything you need from a separate front entry area, bathroom, heated work area, and a separate enclosed lean-to with separate garage door. With enough acreage to fence in a horse or two, raise chickens, or create walking paths, this property is quaint, but useful. Nestled in Rolling Hills School District, this property is only five minutes from Interstate-77, Byesville, Cambridge or the new Meadowbrook School complex. 15-20 minutes to Seneca Lake or Salt Fork State Park. Schedule your showing today!

The data relating to real estate for sale on this website comes in part from the Internet Data Exchange program of Yes MLS. Real estate listings held by brokerage firms other than the owner of this site are marked with the Internet Data Exchange logo and detailed information about them includes the name of the listing broker(s). IDX information is provided exclusively for consumers' personal, non-commercial use and may not be used for any purpose other than to identify prospective properties consumers may be interested in purchasing. Information deemed reliable but not guaranteed. Copyright © 2024 Yes MLS. All rights reserved.

Andrea D. Conner, License BRKP.2017002935, Xome Inc., License REC.2015001703, [email protected], 844-400-XOME (9663), 2939 Vernon Place, Suite 300, Cincinnati, OH 45219
Information is provided exclusively for consumers' personal, non-commercial use and may not be used for any purpose other than to identify prospective properties consumers may be interested in purchasing. Copyright © 2024 Columbus and Central Ohio Multiple Listing Service, Inc. All rights reserved.
Byesville Real Estate
The median home value in Byesville, OH is $110,700. This is lower than the county median home value of $121,200. The national median home value is $338,100. The average price of homes sold in Byesville, OH is $110,700. Approximately 46.73% of Byesville homes are owned, compared to 40.2% rented, while 13.06% are vacant. Byesville real estate listings include condos, townhomes, and single family homes for sale. Commercial properties are also available. If you see a property you’re interested in, contact a Byesville real estate agent to arrange a tour today!
Byesville, Ohio 43723 has a population of 2,232. Byesville 43723 is more family-centric than the surrounding county with 24.87% of the households containing married families with children. The county average for households married with children is 23.69%.
The median household income in Byesville, Ohio 43723 is $35,542. The median household income for the surrounding county is $48,434 compared to the national median of $69,021. The median age of people living in Byesville 43723 is 39.7 years.
Byesville Weather
The average high temperature in July is 84.1 degrees, with an average low temperature in January of 19.2 degrees. The average rainfall is approximately 41.2 inches per year, with 21.3 inches of snow per year.
