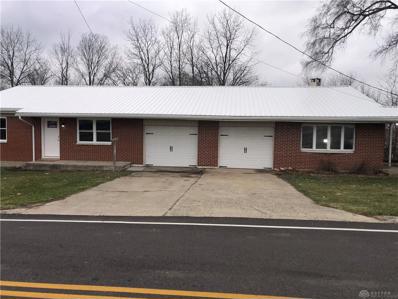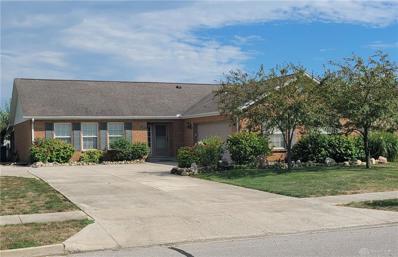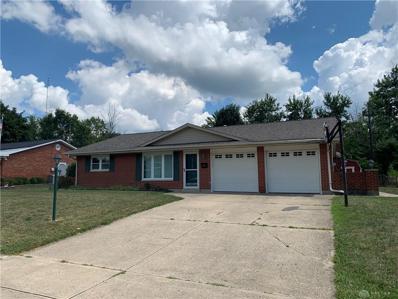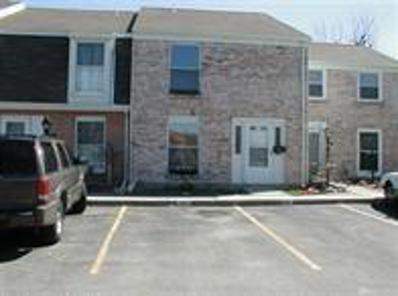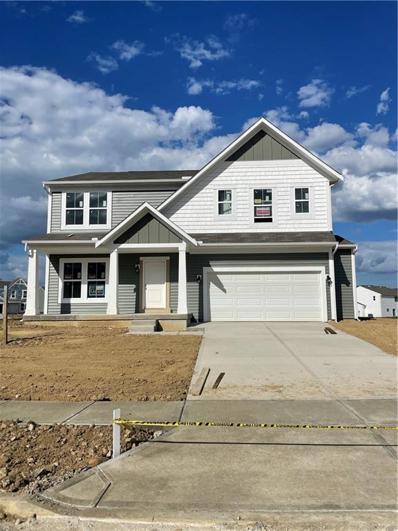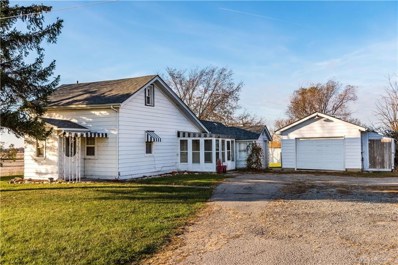Brookville OH Homes for Sale
- Type:
- Single Family-Detached
- Sq.Ft.:
- 1,848
- Status:
- Active
- Beds:
- 3
- Lot size:
- 0.35 Acres
- Year built:
- 2024
- Baths:
- 3.00
- MLS#:
- 224010476
- Subdivision:
- Hunters Run
ADDITIONAL INFORMATION
Red Bow Sales Event —Discover incredible savings on move-in ready homes just in time for the holidays! Don't wait—these offers won't last long! Stylish new Wesley plan in beautiful Hunters Run featuring a welcoming covered front porch. Once inside you'll find a private study with double doors just off the entry. Open concept with an island kitchen with stainless steel appliances, upgraded cabinetry with 42 inch uppers and soft close hinges, quartz counters, pantry and walk-out morning room all open to the large family room. Upstairs homeowners retreat with an en suite that includes a double bowl vanity, walk-in shower and walk-in closet. There a 2 additional bedrooms each with a walk-in closet, a centrally located hall and bathroom and loft. 2 bay garage.
- Type:
- Single Family
- Sq.Ft.:
- 1,848
- Status:
- Active
- Beds:
- 3
- Year built:
- 2024
- Baths:
- 3.00
- MLS#:
- 908479
- Subdivision:
- Hunters Run
ADDITIONAL INFORMATION
Stylish new Wesley plan in beautiful Hunters Run featuring a welcoming covered front porch. Once inside you'll find a private study with double doors just off the entry. Open concept with an island kitchen with stainless steel appliances, upgraded cabinetry with 42 inch uppers and soft close hinges, quartz counters, pantry and walk-out morning room all open to the large family room. Upstairs homeowners retreat with an en suite that includes a double bowl vanity, walk-in shower and walk-in closet. There a 2 additional bedrooms each with a walk-in closet, a centrally located hall and bathroom and loft. 2 bay garage.
- Type:
- Single Family-Detached
- Sq.Ft.:
- 2,796
- Status:
- Active
- Beds:
- 4
- Lot size:
- 0.15 Acres
- Year built:
- 2024
- Baths:
- 3.00
- MLS#:
- 224010297
- Subdivision:
- Hunters Run
ADDITIONAL INFORMATION
RED BOW SALES EVENT—Discover incredible savings on move-in ready homes just in time for the holidays! Don't wait—these offers won't last long! Gorgeous new Jensen plan in Hunters Run featuring a well equipped kitchen with upgraded maple cabinetry, quartz counters, large walk-in pantry and walk-out morning room all open to the large family room. Private study with double doors and rec room just off the kitchen could function as a formal dining room. Upstairs homeowners retreat with an en suite with a double bowl vanity, walk-in shower, private commode and walk-in closet. There are 3 additional bedrooms each with a walk-in closet, a centrally located hall bathroom, convenient 2nd floor laundry for easy laundry days and a large loft. Full basement with full bath rough-in and 2 bay garage.
- Type:
- Single Family
- Sq.Ft.:
- 2,796
- Status:
- Active
- Beds:
- 4
- Lot size:
- 0.4 Acres
- Year built:
- 2024
- Baths:
- 3.00
- MLS#:
- 908369
- Subdivision:
- Hunters Run
ADDITIONAL INFORMATION
Gorgeous new Jensen Modern Farmhouse plan in beautiful Hunters Run featuring a well equipped kitchen with stainless steel appliances, upgraded maple cabinetry with 42 inch uppers and soft close hinges, quartz counters, large walk-in pantry and walk-out morning room all open to the large family room. Private study with double doors and rec room just off the kitchen could function as a formal dining room. Upstairs homeowners retreat with an en suite with a double bowl vanity, walk-in shower, private commode and walk-in closet. There are 3 additional bedrooms each with a walk-in closet, a centrally located hall bathroom, convenient 2nd floor laundry for easy laundry days and a large loft. Full basement with full bath rough-in and 2 bay garage
- Type:
- Single Family
- Sq.Ft.:
- 1,914
- Status:
- Active
- Beds:
- 3
- Lot size:
- 1.09 Acres
- Year built:
- 1964
- Baths:
- 1.00
- MLS#:
- 907062
ADDITIONAL INFORMATION
Recent rented, so please don’t bother the tenent and her family. All showings will be scheduled after acceptable offer. Amazing opportunity to own a brick ranch on an acre of land in Brookville. Country living at its finest with back deck and space to gardening . Close to bike path in Verona. Desirable large family room for entertaining and family time. 3 bedroom and 1 full bath with almost 2000 sqft of living space. New paint and flooring installed throughout the home in 2024. Garbage disposal, water heater in 2024. New metal roof, gutters and windows in 2024. Kitchen and bathroom completely remodeled in 2024. Fire place not warrantied.
- Type:
- Single Family
- Sq.Ft.:
- 1,644
- Status:
- Active
- Beds:
- 3
- Lot size:
- 0.3 Acres
- Year built:
- 2004
- Baths:
- 2.00
- MLS#:
- 874061
- Subdivision:
- City/Brookville Rev
ADDITIONAL INFORMATION
You'll surely enjoy the location of this home in Meadows of Brookville. This home has been well cared for and has a desirable open floor plan. Outside you'll find an inviting covered rear patio, fire pit, storage shed and fenced yard with mature trees. The landscaping is loaded with beautiful shrubbery and perennials.
- Type:
- Single Family
- Sq.Ft.:
- 1,524
- Status:
- Active
- Beds:
- 3
- Lot size:
- 0.23 Acres
- Year built:
- 1969
- Baths:
- 2.00
- MLS#:
- 870840
- Subdivision:
- Westbrook Park
ADDITIONAL INFORMATION
LOCATION is everything they say! This 3 bed/2 full bath brick ranch is located near the end of a quiet cul-de-sac with no rear neighbors! Entering this maintenance free brick ranch you are welcomed to a formal living room as you walk thru to a spacious eat in kitchen that is open to the family room with w/b fireplace and sliding patio doors to the fully fenced in back yard. The home has just been freshly painted throughout and new carpet in the living room, family room and hallway. The backyard also has a nice size shed for extra storage!
- Type:
- Condo
- Sq.Ft.:
- 1,260
- Status:
- Active
- Beds:
- 3
- Lot size:
- 0.02 Acres
- Year built:
- 1972
- Baths:
- 2.00
- MLS#:
- 865380
- Subdivision:
- Rona Village
ADDITIONAL INFORMATION
3 bedroom, 1 1/2 bath brick condo w/over 1260 sq. ft. of living space. Living room, dining room, kitchen and 1/2 bath on the main floor, along w/a washer and dryer hookup. Back yard patio area w/a storage unit 2 assigned parking spaces. HOA includes water, sewer and trash, as well as lawn care and snow removal. Close to library, banking, dining and shopping. Sold As-Is. Cash offers or Conventional Financing only. Room sizes are approximate. Subject to lender's approval of short sale.
- Type:
- Single Family
- Sq.Ft.:
- n/a
- Status:
- Active
- Beds:
- 4
- Lot size:
- 0.33 Acres
- Year built:
- 2022
- Baths:
- 3.00
- MLS#:
- 862028
- Subdivision:
- Meadows Of Brookville
ADDITIONAL INFORMATION
New Construction in the beautiful Meadows of Brookville community featuring the Cumberland Coastal Classic plan. This plan offers an island kitchen with large walk-in pantry, upgraded cabinetry, granite countertops, and stainless steel appliances. Spacious family room expands to light-filled morning room. Formal dining area and private study with French doors. Primary Suite with double vanity, walk-in closet and shower. Three additional secondary bedrooms, spacious loft, and hall bath. Two car garage.
- Type:
- Single Family
- Sq.Ft.:
- n/a
- Status:
- Active
- Beds:
- 3
- Lot size:
- 6.38 Acres
- Year built:
- 1919
- Baths:
- 2.00
- MLS#:
- 847238
ADDITIONAL INFORMATION
Prime location for almost any business opportunity located on State Route 40 where visibility is not a problem! Property cosists of 2 parcels TOTALLY 11.17 acres of which one has 6.38 acres, 2 buildings(40x80 pole barn w/ 14' sliding doors on South and East sides of bldg) and the other building has separate spaces for an office and open space for retail, flee market, etc. The other parcel has 4.79 acres that has a cottage style home with 3 beds/1.5 baths and 1 car detached garage that is currently rented for $750/month. There is also 7.65 acres(part of the 11.17) of farm ground that is being cash rented and currently receiving $1,800/year income. Many possibilities await for this unique opportunity for multiple streams of income! Property is being sold "as is" and seller will not split.
Andrea D. Conner, License BRKP.2017002935, Xome Inc., License REC.2015001703, [email protected], 844-400-XOME (9663), 2939 Vernon Place, Suite 300, Cincinnati, OH 45219
Information is provided exclusively for consumers' personal, non-commercial use and may not be used for any purpose other than to identify prospective properties consumers may be interested in purchasing. Copyright © 2024 Columbus and Central Ohio Multiple Listing Service, Inc. All rights reserved.
Andrea D. Conner, License BRKP.2017002935, Xome Inc., License REC.2015001703, [email protected], 844-400-XOME (9663), 2939 Vernon Place, Suite 300, Cincinnati, OH 45219

The data relating to real estate for sale on this website is provided courtesy of Dayton REALTORS® MLS IDX Database. Real estate listings from the Dayton REALTORS® MLS IDX Database held by brokerage firms other than Xome, Inc. are marked with the IDX logo and are provided by the Dayton REALTORS® MLS IDX Database. Information is provided for consumers` personal, non-commercial use and may not be used for any purpose other than to identify prospective properties consumers may be interested in. Copyright © 2024 Dayton REALTORS. All rights reserved.
Brookville Real Estate
The median home value in Brookville, OH is $179,300. This is higher than the county median home value of $162,200. The national median home value is $338,100. The average price of homes sold in Brookville, OH is $179,300. Approximately 62.17% of Brookville homes are owned, compared to 34.1% rented, while 3.73% are vacant. Brookville real estate listings include condos, townhomes, and single family homes for sale. Commercial properties are also available. If you see a property you’re interested in, contact a Brookville real estate agent to arrange a tour today!
Brookville, Ohio 45309 has a population of 5,970. Brookville 45309 is more family-centric than the surrounding county with 27.87% of the households containing married families with children. The county average for households married with children is 24.91%.
The median household income in Brookville, Ohio 45309 is $56,580. The median household income for the surrounding county is $56,543 compared to the national median of $69,021. The median age of people living in Brookville 45309 is 45.7 years.
Brookville Weather
The average high temperature in July is 84.2 degrees, with an average low temperature in January of 19.4 degrees. The average rainfall is approximately 40.7 inches per year, with 14.3 inches of snow per year.




