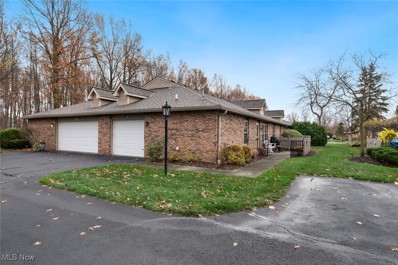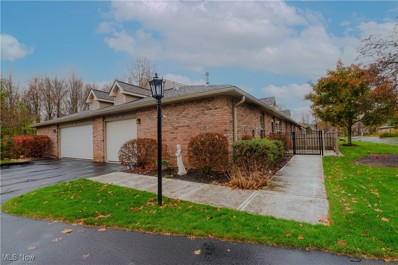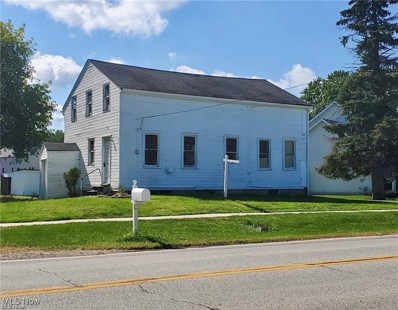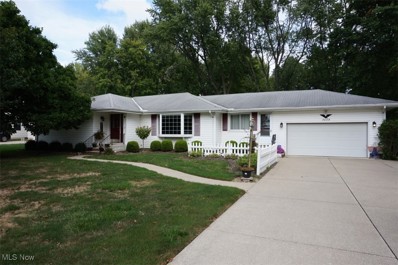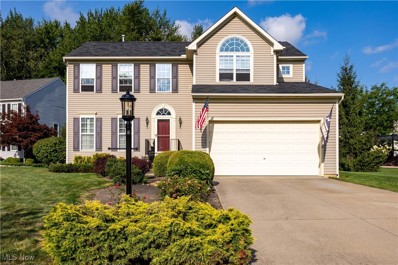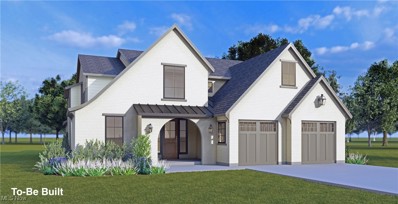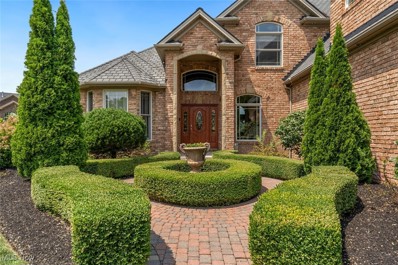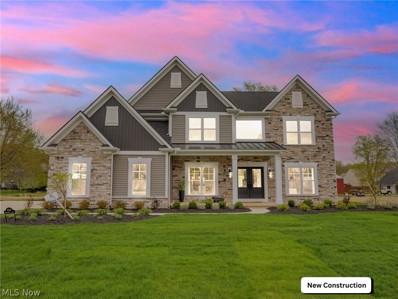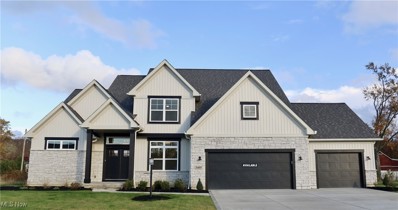Avon OH Homes for Sale
- Type:
- Single Family
- Sq.Ft.:
- 2,060
- Status:
- NEW LISTING
- Beds:
- 3
- Lot size:
- 0.52 Acres
- Year built:
- 1960
- Baths:
- 2.00
- MLS#:
- 5090673
ADDITIONAL INFORMATION
One-of-a-kind opportunity to own this magnificent, sprawling modern ranch home (full brick/stone exterior), completely updated & ready for immediate occupancy! Situated in the heart of Avon, stunning 3-bedroom, 2-bath home offers single-floor convenience w/every modern amenity. Current owner has enhanced the property w/fully fenced backyard with fruit trees, and complete w/drainage, cement pads, & added electric, creating the perfect year-round outdoor oasis. Step inside to an inviting open-concept floor plan filled w/natural light, complemented by fresh paint, brand-new vinyl flooring, modern gas fireplace w/striking full-brick accent wall. Beautifully updated kitchen is a chef’s dream, featuring granite countertops, a sleek undermount sink, soft-close white Shaker cabinets w/modern hardware, premium stainless steel appliances, including a built-in oven, refrigerator, dishwasher, drawer-style microwave. Home offers two fully remodeled bathrooms, each showcasing fresh updates, custom tiled surrounds, light fixtures, flooring, toilets, & mirrors, providing a luxurious spa-like retreat. Spacious bedrooms boast new carpeting, and light-filled first-floor den/media room offers additional versatile living space. Step outside onto the new back patio & enjoy the private, park-like backyard, complete w/storage sheds & freshly poured driveway w/ample parking. Recent upgrades include a new roof, furnace, A/C, HVAC ductwork, & energy-efficient vinyl windows, ensuring peace of mind and comfort for years to come. One floor living at its finest, full of glass for natural light & treed backyard views and some of the finest schools available! Call today for our private tour...
$219,900
3650 Williams Court Avon, OH 44011
- Type:
- Single Family
- Sq.Ft.:
- 2,450
- Status:
- NEW LISTING
- Beds:
- 6
- Lot size:
- 1.83 Acres
- Year built:
- 1952
- Baths:
- 2.00
- MLS#:
- 5090201
ADDITIONAL INFORMATION
Amazing opportunity to remodel and fix up, or use the lot to build your own dream home! This 6 bedroom, 2 bathroom home sits on 1.83 acres and backs up to a water feature. This lot is in a great location, just a few houses away from the Vineyard Estates and the newly constructed Mass Estates. Minutes away from Avon Commons and Crocker Park. Schedule your showing today!
- Type:
- Single Family
- Sq.Ft.:
- 3,486
- Status:
- NEW LISTING
- Beds:
- 4
- Lot size:
- 0.47 Acres
- Year built:
- 1997
- Baths:
- 6.00
- MLS#:
- 5090602
- Subdivision:
- Red Tail 01
ADDITIONAL INFORMATION
Welcome to a 4-bedroom, 4 bath colonial offered in the Red Tail community. Generous sized spaces throughout. 1st floor den, finished basement, 2 half baths, attached golf cart garage, roof (after tear off) replaced August 2024, brand new (first floor) wood flooring, much storage, exterior sprinkler system, neutral decor. Current monthly minimum social membership fee is $314.68 and annual locker room fee is $60.00.
$489,900
2969 Center Road Avon, OH 44011
- Type:
- Single Family
- Sq.Ft.:
- 3,192
- Status:
- Active
- Beds:
- 3
- Lot size:
- 0.66 Acres
- Year built:
- 1968
- Baths:
- 4.00
- MLS#:
- 5089844
- Subdivision:
- John Grittner
ADDITIONAL INFORMATION
Welcome to this gorgeous Avon home! The homeowner took such care to make thoughtful updates. Enter through foyer with powder room and family room on ground level. An addition is also on the ground level in the back of the home. This could be a second primary suite or in-law suite, with fireplace and full bath, seperate entrance to the garage. This flex space is on its on thermostat as well. Totally updated kitchen (2019) with heated tile floors, granite countertops, high end Bosch appliances, Reverse Osmosis Water system, backsplash, new light fixtures and cabinets. Rounded out with large eat-in area! Living room with large windows and natural light also on second level. The third level consists of primary suite with updated bathroom, two additional bedrooms with updated bathroom, which includes extra deep tub. Plenty of storage!! Luxury Vinyl Flooring throughout the living spaces and bedrooms. Large shed out back in fenced in yard with ample privacy. Enjoy the nice weather on the large patio complete with all patio furniture and wonderful gazebo that stays with the home. So many updated features with this home! Convenient to highways, dining, shopping and schools! Don't miss out on this phenomenal Avon property that comes with this riding lawn mower!!
- Type:
- Single Family
- Sq.Ft.:
- 3,797
- Status:
- Active
- Beds:
- 4
- Lot size:
- 0.17 Acres
- Year built:
- 2022
- Baths:
- 4.00
- MLS#:
- 5088396
- Subdivision:
- Red Tail Dev #16
ADDITIONAL INFORMATION
This newly built 4-bedroom, 3.5-bathroom home is located in the highly sought-after Red Tail Allotment, offering exclusive golf course views—an exceptional opportunity for luxury living in Avon. The two-story great room features a grid ceiling and expansive windows that flood the space with natural light and showcase breathtaking golf course views. It seamlessly flows into the upgraded kitchen, complete with an oversized quartz island, double ovens, under-counter microwave, and a breakfast bar for casual dining. The first floor also includes a spacious dining room, a large office, a half-bath, and a large pantry. The beautiful staircase leads to the second floor, which has four bedrooms and three full bathrooms. The oversized master suite features a luxurious bath with dual sinks, ample counter space, and an upgraded super shower. The walk-in closet offers generous storage. The second floor also has three additional bedrooms with walk-in closets and two full bathrooms, one of which is en suite. The finished basement, with 9-foot ceilings, offers ideal space for entertaining or extra living space. It includes a flex room that could serve as a guest room or additional storage, plus rough plumbing for a future bathroom. Outside, enjoy a covered outdoor living space with a built-in stone gas fireplace, mantel, and TV wiring—perfect for enjoying the golf course and pond views. Additional highlights include a three-car garage with tandem access for extra storage, a vehicle, or a golf cart. This home is move-in ready with high-end finishes and attention to detail throughout. Contact your favorite Realtor today to schedule a private showing and make this dream home yours!
$210,000
2598 Shakespeare Lane Avon, OH 44011
- Type:
- Condo
- Sq.Ft.:
- 960
- Status:
- Active
- Beds:
- 2
- Lot size:
- 0.01 Acres
- Year built:
- 1973
- Baths:
- 2.00
- MLS#:
- 5087906
- Subdivision:
- Devonshire Meadows Condo
ADDITIONAL INFORMATION
Welcome to your dazzling new sanctuary—a magnificent two-story brick townhouse nestled in the enchanting Stratford Village! This charming residence features two spacious bedrooms and one and a half baths, complemented by the convenience of a detached garage plus 2 assigned parking spaces. Tucked away in a beautiful landscape oasis, this home offers a perfect escape from the everyday hustle. Step inside to discover an inviting open living and dining area, ideal for entertaining friends and family. The kitchen boasts modern stainless steel appliances, shaker cabinetry, sliding doors that lead to a private outdoor patio—perfect for al fresco dining or savoring your morning coffee in the fresh air. The first floor also includes a pantry, a convenient half bath, and a washer/dryer for added ease. Ascend to the second floor, where you’ll find two generously sized bedrooms, each offering ample storage, along with a linen closet for your essentials. Treat yourself to a relaxing soak in the tub —a perfect retreat after a long day. Your guests will appreciate the plentiful parking available in the community lot, along with two assigned spots, while the HOA takes care of landscaping, snow removal, and exterior maintenance, ensuring a truly hassle-free lifestyle. For those who crave leisure and fitness, the community offers a sparkling pool with new rock water fall, gym, game room, community center,tennis courts and scenic walking paths—making it the perfect place to thrive. Ideally situated in the heart of Avon, you are just a minute away from Avon Commons and mere moments from I-90. Upgrades include LG washer/dryer/refrigerator/Range/dishwasher 2023 garbage disposal/furnace 2020/water heater 2020, newer LVT flrs, Newer Carpets, Newer Windows updated bathroom, front door, blinds Don’t miss the opportunity to embrace this vibrant lifestyle—
$589,900
4250 VILAMOURA Drive Avon, OH 44011
- Type:
- Single Family
- Sq.Ft.:
- 2,450
- Status:
- Active
- Beds:
- 4
- Lot size:
- 0.24 Acres
- Year built:
- 1999
- Baths:
- 3.00
- MLS#:
- 20244491
ADDITIONAL INFORMATION
The picturesque panoramic 180-degree golf course views are undeniably the best in this custom built Red Tail home. This home boasts an open floor plan with four spacious bedrooms including a first floor master with large custom closets. The eat- in kitchen opens up to a warm, inviting 2-story family area, perfect for hosting gatherings with loved ones or enjoying quiet evenings by the fireside. The large 3-season room and wrap around deck overlooks the lush greens and meticulously maintained gardens of Red Tail Golf Course. Conveniently located near local shopping and dining at Avon Commons and Crocker Park. This home isn't just a place to live, it's a sanctuary, merging superb location, impeccable design, and a neighborhood vibe that's hard to find. Don't hesitate to come check out your new home.
- Type:
- Single Family
- Sq.Ft.:
- 2,541
- Status:
- Active
- Beds:
- 3
- Lot size:
- 0.13 Acres
- Year built:
- 2004
- Baths:
- 4.00
- MLS#:
- 20244428
- Subdivision:
- RED TAIL
ADDITIONAL INFORMATION
Check out this price! ~Welcome to your dream home in the sought-after Red Tail neighborhood on the pond ! This spectacular custom-built residence is nestled on a private cul-de-sac lot with serene pond views. The open floor plan is perfect for modern living, featuring a vaulted two-story great room with a cozy fireplace, elegant hardwood floors, and custom shelving.The chef's kitchen is a highlight, boasting granite countertops, custom maple cabinets, stainless steel appliances, and a spacious island with a breakfast bar. The large eat-in dining area ensures plenty of room for family meals and gatherings.On the first floor, you'll find a versatile bedroom or den, ideal for guests or a home office. The second-floor master suite is a true retreat, featuring vaulted ceilings, a generous walk-in closet, and a luxurious bathroom with double vanities, granite countertops, and porcelain floors. Additionally, there is a convenient second-floor laundry room with its own walk-in closet.
$279,900
2841 Shakespeare Lane Avon, OH 44011
- Type:
- Condo
- Sq.Ft.:
- 1,256
- Status:
- Active
- Beds:
- 2
- Lot size:
- 0.04 Acres
- Year built:
- 1996
- Baths:
- 2.00
- MLS#:
- 5086623
- Subdivision:
- Devonshire Meadows
ADDITIONAL INFORMATION
Located in the highly sought-after Devonshire Meadow community in Avon, this 2-bedroom, 2-full bath condo offers the perfect blend of convenient living and outdoor enjoyment. Nestled in a serene setting with wooded areas, this home provides a peaceful retreat while being just minutes from Avon Commons, major highways, and central amenities in the city. The interior of this condo has been updated with brand-new luxury vinyl flooring throughout and fresh paint, creating a bright, fresh, and inviting atmosphere. The spacious living room has a vaulted ceiling and the family room has 2 custom corner cabinets and leads to the separate laundry room with utility tub. The spacious living areas flow seamlessly, with the two generously sized bedrooms featuring ceiling fans for added comfort. The master suite includes a walk-in closet and an en-suite bath that has been recently updated with a walk in shower, new vanity, smart mirror and lighting. The second full bath has also been remodeled. Enjoy outdoor living with a patio area perfect for grilling or relaxing in the fresh air. Additional features include a one-car garage with overhead attic storage, providing ample space for your belongings. As a resident of Devonshire Meadows, you'll have access to exceptional amenities, including tennis courts, a clubhouse with a fitness room, and an in-ground pool. The development also offers plenty of walking areas, making it easy to stay active and enjoy the surrounding nature. With its fantastic location near Avon Commons, easy highway access, and central position within the city, this home offers both convenience and a peaceful retreat. Homes in this desirable community don't last long! Schedule your showing today and experience the lifestyle you've been searching for!
- Type:
- Single Family
- Sq.Ft.:
- 3,684
- Status:
- Active
- Beds:
- 3
- Lot size:
- 0.36 Acres
- Year built:
- 1998
- Baths:
- 4.00
- MLS#:
- 5086297
- Subdivision:
- French Creek
ADDITIONAL INFORMATION
Step into refined elegance at this stunning colonial-style home in Avon, perfectly articulating timeless charm combined with modern updates. Nestled on a private wooded lot, this 3-bedroom, 3.5-bathroom sanctuary invites you to experience the perfect blend of sophistication and comfort. Enter through the stately two-story foyer, which gracefully sets the tone with its soaring ceilings and freshly painted interiors. To your right, find a spacious formal dining room, poised to host memorable evenings and festive gatherings. The heart of the home is the modern kitchen, which has seen recent updates with new stainless steel appliances. This space effortlessly transitions into the family room, promoting an open concept flow ideal for seamless entertaining and relaxing family moments. Cozy up by the family room's fireplace, or enjoy quiet reflections in the additional living room. Upstairs the master suite is a true retreat featuring carpeted flooring, a spacious walk-in closet, and a luxurious private bath complete with a walk-in shower, deep soaking tub, and dual sink vanity. The newly updated bathrooms throughout the home exude contemporary comfort and style. Venture downstairs to discover a fully finished basement, offering an expansive living area ready for recreation or relaxation. The wet bar area and full bath further enhance this dynamic space, making it perfect for hosting both intimate gatherings and grand celebrations. Step outside onto the back patio and look out to the expansive grassy backyard perfect for children or pets. This inviting property is more than a house – it's your next home. Don’t miss the opportunity to explore its captivating charm. Contact us today to schedule a viewing!
$276,500
2860 Shakespeare Lane Avon, OH 44011
- Type:
- Condo
- Sq.Ft.:
- 1,192
- Status:
- Active
- Beds:
- 2
- Lot size:
- 0.03 Acres
- Year built:
- 1995
- Baths:
- 2.00
- MLS#:
- 5084978
- Subdivision:
- Devonshire Meadows Condo
ADDITIONAL INFORMATION
This beautifully renovated 2-bedroom, 2-bathroom ranch condo in Devonshire Meadows is truly move-in ready. Freshly painted throughout, including the garage which features an updated floor, this home boasts new plumbing fixtures, lighting fixtures, ceiling fans, smoke detectors, and a new patio gate. The open floor plan includes vaulted ceilings in the living and dining areas, while the cozy family room with a gas fireplace offers a relaxing retreat. The primary suite includes a spacious walk-in closet and a private bathroom, with a second bedroom and full bathroom conveniently nearby. Devonshire Meadows promotes an active lifestyle, offering a pool, tennis/pickleball courts, walking trails, an exercise room, and a clubhouse for private events. Conveniently located near shopping, dining, highways, and award-winning Avon schools, this is low-maintenance living at its best.
$709,000
3366 Nagel Road Avon, OH 44011
- Type:
- Single Family
- Sq.Ft.:
- 3,406
- Status:
- Active
- Beds:
- 4
- Lot size:
- 0.17 Acres
- Year built:
- 2024
- Baths:
- 4.00
- MLS#:
- 5084323
- Subdivision:
- Cottage Gate Sub
ADDITIONAL INFORMATION
Brand new construction, move in ready home in highly desirable Avon location. Experience maintenance free living while enjoying this open-concept floorplan offering a luxurious first floor Owner's Suite. Over 3400 sq ft of living space is perfect for family gatherings and entertaining as the great room is open to the kitchen and dining room which leads to the outdoor composite deck. Kitchen features a quartz island, dual sinks, dovetailed & soft close cabinetry and new appliances. First floor Owner’s Suite boasts a vaulted ceiling, private bath with dual vanities, tile walk-in shower and large walk-in closet. On the first floor you will also find a private office, a spacious laundry room, mudroom and pantry. The second floor offers three nice size bedrooms all with walk-in closets, a central full bath as well as a cozy loft area. The basement is fully finished and boasts 9' ceilings, a full bath and a large room which could be used as a 5th bedroom with egress window or use as an exercise room or additional office. HVAC is zoned, electric car outlet in garage. Yard irrigation and fully landscaped. Situated in a great location, close to highway, Crocker park, dining and golf courses.
$634,900
2425 Muirwood Road Avon, OH 44011
- Type:
- Single Family
- Sq.Ft.:
- 4,612
- Status:
- Active
- Beds:
- 4
- Lot size:
- 0.22 Acres
- Year built:
- 2005
- Baths:
- 4.00
- MLS#:
- 5079394
- Subdivision:
- Stonebridge Creek
ADDITIONAL INFORMATION
Discover this stunning home located in the highly sought-after Stonebridge Creek community, renowned for its exceptional amenities and prime location. Situated diagonally across from the Olympic swimming pool, kiddie pool, and recreation center. This home offers unparalleled access to the best the neighborhood has to offer. Convenience is key! This home is just 2 miles from Costco, Avon Mall, and a variety of shops, restaurants, and entertainment options. With easy access to I-90 just 2.5 miles away, commuting and accessing the best of Avon and beyond is a breeze. Key Features Include: Premium Model Home Upgrades: Built-in speaker system and Columns throughout the house Recent Updates: Newer tear-off roof (2021), windows (2021), HVAC, and central air (2021). Spacious Living: Expansive 20’ vaulted ceilings and a luxurious 20’ x 15’ master suite with a large walk-in closet Fresh Updates: Updated painting throughout and newly sanded/stained maple floors Outdoor Entertaining: 1,218 sq. ft. stamped patio, ideal for gatherings Bonus Features: $15,000 8-person hot tub, basement gym, and car lift included Extra Space: Approximately 1,842 sq. ft. of finished basement space This move-in ready home blends modern luxury with unmatched convenience in one of Avon’s most prestigious neighborhoods. Don’t miss your chance to make this exceptional property your forever home. Schedule your showing today!
$865,900
S/L 2 Woodstone Lane Avon, OH 44011
- Type:
- Single Family
- Sq.Ft.:
- n/a
- Status:
- Active
- Beds:
- 4
- Lot size:
- 0.38 Acres
- Year built:
- 2024
- Baths:
- 5.00
- MLS#:
- 5080972
ADDITIONAL INFORMATION
New community in Avon in Firestone Landings. Home to be completed 1/30/2025.
$309,900
35161 Detroit Road Avon, OH 44011
- Type:
- Single Family
- Sq.Ft.:
- 1,752
- Status:
- Active
- Beds:
- 3
- Lot size:
- 0.91 Acres
- Year built:
- 1837
- Baths:
- 1.00
- MLS#:
- 5073303
- Subdivision:
- Village Sub #1
ADDITIONAL INFORMATION
Discover an incredible opportunity to own almost 1 acre of prime land located in the heart of Avon! Positioned just off Detroit Rd this expansive lot provides the perfect canvas for your dream project. Situated in a highly desirable area, this land is mere moments from the bustling Avon Commons. This premier shopping destination offers a variety of retail stores, dining options, and essential services, making it an ideal location for those who appreciate convenience and accessibility. The nearly 1-acre parcel is in close proximity to major roads ensuring easy commutes and exceptional connectivity to neighboring cities and towns. There is also a 1,752 sqft. unfinished colonial home on the property. You could fix up this home or start fresh. The additional 2 barns (2,016 sqft & 759 sqft) and 2 sheds add immense amounts of storage space (360 sqft & 168 sqft). Don't miss this rare chance to acquire a substantial piece of Avon real estate in a prime location. Contact us today to schedule a viewing.
$350,000
3089 Jaycox Road Avon, OH 44011
- Type:
- Single Family
- Sq.Ft.:
- 1,623
- Status:
- Active
- Beds:
- 3
- Lot size:
- 0.8 Acres
- Year built:
- 1957
- Baths:
- 2.00
- MLS#:
- 5071251
- Subdivision:
- Avon
ADDITIONAL INFORMATION
Welcome to 3089 Jaycox Road, a delightful haven in the heart of Avon. Your new home offers 3 bedrooms, 1.5 baths, separate Living & Family rooms and a full basement that has a large workshop. Situated on a generous 0.80 acre, treed lot, the property offers plenty of space for outdoor activities. The backyard has a vintage, screened gazebo, fire-pit, wood swing/bench and a screened-in patio. Updates to the home, completed in approximately the past 2-3 years include: updated kitchen counters, kitchen appliances, fixtures, painted cabinet fronts, flooring (original hardwood under the carpeting), neutral color palette, newer Pella windows, and new 1st floor half bath. Additional updates include an updated electrical panel, a Generac whole house backup generator, gas furnace with interior supply lines, battery backup for the sump pump and new hot water tank (2024), glass block windows.. The concrete 2 car wide drive has a side pad/extension for additional parking. The 2 car attached garage offers direct access to the house as well as a spacious, walk-thru workshop that opens to the backyard. There is also a nice workshop in the basement. This is a must-see home in a great neighborhood close to schools, Avon Commons, the Avon Pool, and just around the corner from Schwartz Park and Miller Nature Preserve! Only 10 to mins Crocker Park! Completely move-in ready, well-cared for home in a great location! Don’t miss out!
$524,000
3206 W Creek Court Avon, OH 44011
- Type:
- Single Family
- Sq.Ft.:
- 2,584
- Status:
- Active
- Beds:
- 4
- Lot size:
- 0.29 Acres
- Year built:
- 2005
- Baths:
- 3.00
- MLS#:
- 5064293
- Subdivision:
- Saddle Creek Sub
ADDITIONAL INFORMATION
Everyone wants a house on a Cul-de-sac – Here is your Opportunity! Located in Avon’s desired Saddle Creek Development, this Beautiful, Warm and Inviting Colonial boasts everything you’re looking for! It has over 2500 sq ft, 4 Bedrooms, 2.5 Baths, is Open Concept and has a Full Basement. Upon Entry, the Foyer is adorned with an eye-catching Bronze Chandelier, and gleaming Hardwood Floors that lead into the Renovated Gourmet Custom Kitchen of dreams. This includes Handmade Cabinetry, some with lit glass fronts for those feature pieces. There's an exquisite Copper Range Hood, matching Sink, Custom Tile Backsplash, Granite Countertops, a Pantry, and Stainless Appliances. The Island with pendant lights accent the perfect space for display when entertaining. A Wine Rack and Mini Bar are built in too, and the Vaulted Morning Room with Windows Galore provide the most beautiful Natural Light into the Heart of this Home. This leads us into the spacious Living Room with a cozy Gas Fireplace. The Dining Room has a Tray Ceiling with Crown Molding, and Window Shutters. This room could be used as such, or easily transformed into an Office, Playroom, or Family Room should that better suit your needs. Also on the First Floor are the Half Bath and Laundry/Mud Room. Upstairs holds all 4 Bedrooms, a Full Bath in the Hall and the Oversized Primary Suite. A Stunning Remodeled Ensuite Bathroom Features a Custom Vanity with a Quartz Countertop, a Tiled Shower and Bench, Tile Floors, and New Lighting. The Walk-In Closet is the perfect addition to this grand space. The 1300+ sq ft Basement is wide open, plumbed for a half bath, and is a blank canvas to create any additional living space you may need. In the Backyard is a deck that leads to a Stamped Patio. The Metroparks located directly behind this home give a serene backdrop to this relaxing space. Saddle Creek is close to Schools, Shopping, and more! Don't miss the opportunity to call this one yours – schedule your appointment today!
$760,513
3425 Williams Court Avon, OH 44011
- Type:
- Single Family
- Sq.Ft.:
- 2,210
- Status:
- Active
- Beds:
- 3
- Lot size:
- 0.39 Acres
- Baths:
- 2.00
- MLS#:
- 5063297
- Subdivision:
- Reserve At Mass Estates
ADDITIONAL INFORMATION
Brand new ranch now under construction in desirable Avon location, just 3 miles from Crocker Park. This open-concept ranch features 3 bedrooms, a 3-car side-entry garage & full basement w/ 9’ ceiling, glass block windows, and rough-in for future full bath. Situated on a spacious 1/3 acre homesite backing to common area, this well-designed and functional layout boasts 12’ ceilings in the foyer and great room, a gas fireplace, and open kitchen with oversized quartz island, 42” upper cabinetry with dovetail construction, soft-close doors and drawers, and walk-in pantry. Both secondary bedrooms feature walk-in closets with a central full bath, and the beautiful Owner’s Suite has a vaulted ceiling, dual walk-in closets, & private bath w/ quartz counters, dual sinks, and tile walk-in shower. The spacious laundry room with built-in utility sink and dedicated mudroom off the 3-car garage complete this lovely ranch. Located on the Eastern side of Avon on the border of Westlake, this home is ideal for those who want one-floor living, but want the freedom that comes with a single-family community and maintaining their own property. Situated within 3 miles of Crocker park, and minutes from additional shopping, dining, golf courses and country clubs in both Avon and Westlake. Photos are for illustrative purposes as home is in process for an early 2025 move-in.
- Type:
- Single Family
- Sq.Ft.:
- 3,440
- Status:
- Active
- Beds:
- 4
- Lot size:
- 0.21 Acres
- Year built:
- 2024
- Baths:
- 4.00
- MLS#:
- 5063122
- Subdivision:
- Red Tail Dev 7
ADDITIONAL INFORMATION
Build to Your Dream Home in the desirable Red Tail Golf Community of Avon! This build-to-suit home by Mancuso Homes offers unparalleled customization to fit your unique vision and lifestyle. With the help of our award-winning, in-house design & construction team, you can create a home that checks off each and every one of your boxes. You’ll have the freedom to design your home from the ground up - adjust the layout, room sizes, configurations, select all of the finishes - from flooring and cabinetry to lighting and outdoor living - every element can be tailored to you and those in your home. The provided elevation & photos are just an example, showcasing the many of the possibilities. Contact us today to start your dream home journey!
$859,900
4454 Silver Oak Drive Avon, OH 44011
- Type:
- Single Family
- Sq.Ft.:
- 4,676
- Status:
- Active
- Beds:
- 4
- Lot size:
- 0.38 Acres
- Year built:
- 2005
- Baths:
- 5.00
- MLS#:
- 5058563
- Subdivision:
- Red Tail Dev Sub
ADDITIONAL INFORMATION
Embrace the beauty of this incredible all brick home located in prestigious Red Tail community. Situated on a Cul-De-Sac this home boasts 4 Bedrooms, 4 1/2 Baths, First Floor Primary Suite, Gourmet' Eat In Kitchen, Granite Countertops throughout, and Viking Gas Stove. The magnificent Two Story Custom Shelving and soaring Great Room Windows overlook the captivating views of the 12th Green of Red Tail Golf Course. Showcasing the many finishes this home has to offer, the Den/Study has custom built in shelving and beautiful French Doors. Through out the Open Concept floor plan you'll find unparalleled upgraded woodwork, travertine tile, and Brazilian Cherry hardwood flooring. The finished Lower Level features 9' ft ceilings, ample storage, and Walkout to private patio. Other amenities include Sound System, Water Softener, Electric Air Cleaner, and Central Vacuum. Ideal heart of Avon location with excellent schools and easy commute.
$899,900
4166 St Gregory Way Avon, OH 44011
- Type:
- Single Family
- Sq.Ft.:
- n/a
- Status:
- Active
- Beds:
- 4
- Lot size:
- 0.23 Acres
- Year built:
- 2024
- Baths:
- 3.00
- MLS#:
- 5056371
ADDITIONAL INFORMATION
Home is complete. On hole 4 in the beautiful Red Tail Golf Course.
$1,055,275
3241 Woodstone Lane Unit 3 Avon, OH 44011
- Type:
- Single Family
- Sq.Ft.:
- 3,802
- Status:
- Active
- Beds:
- 4
- Lot size:
- 0.39 Acres
- Year built:
- 2024
- Baths:
- 4.00
- MLS#:
- 5028281
- Subdivision:
- Fieldstone Landing
ADDITIONAL INFORMATION
Welcome to the New Bexley III Model Home by Parkview Custom Homes! 3,802 sq ft 4 Bedroom, 3.5 Baths. This Newly built home in Fieldstone Landings features a large Kitchen w/hardwood flooring, granite countertops, subway tile backsplash, Stainless Appliances, large island w/black sink/faucet and a walk in pantry w/barn door. The open Great Rm features hardwood flooring, stone surround gas fireplace and a 12' sliding glass door. The Formal Dining Room includes hardwood flooring, wainscotting on all walls and a custom coffered ceiling. Private Den/Office has glass french doors, detailed accent wall and a walk in closet. Butler Pantry features granite countertops and glass doors. Spectacular "Activity Center/Laundry Room" features tile flooring, center island, cabinetry, built in sink, folding counters, refrigerator and cubbies. Master Bedroom features a tray ceiling w/crown molding. Master Bath has a large walk in shower, stand alone tub, double sinks w/gold fixtures, large mirrors and tile detailed floor. Master Closet has a center island and built in closet shelving. 3 additional Bedrooms all with attaching bathrooms. 2 car side entry/1 car front entry garage w/openers. Fully landscaped including a rear stamped concrete patio and full yard sprinkler system.
$839,900
3405 Mass Drive Avon, OH 44011
- Type:
- Single Family
- Sq.Ft.:
- 3,000
- Status:
- Active
- Beds:
- 4
- Lot size:
- 0.34 Acres
- Year built:
- 2024
- Baths:
- 4.00
- MLS#:
- 4505678
- Subdivision:
- Reserve At Mass Estates Sub
ADDITIONAL INFORMATION
New 4 bedroom, 1st-floor primary suite Weston plan fully landscaped with irrigation system, ready for move-in! This beautiful home welcomes you with a double door entry and dramatic foyer with tray ceiling. Upscale finishes include luxury vinyl plank flooring throughout much of the main floor, a spacious great room with 12’ ceilings and gas fireplace with stone surround, and charming arched openings for built-ins or shelving on either side. The kitchen boats full overlay cabinetry with soft-close doors and drawers along with dovetail construction, a walk-in pantry, upgraded appliances, and an oversized island with waterfall quartz counter. The family dining area opens to a large covered porch, perfect for indoor/outdoor entertaining. The Owner’s suite offers the ideal retreat with vaulted ceiling and private spa-like bath with walk-in tile shower, quartz dual sink vanities, and spacious walk-in closet. The 3-car garage opens to a generously sized mudroom with built-in lockers and storage closet, and the functional laundry room has a built-in utility sink with cabinetry. Upstairs, you’ll find 3 additional bedrooms, two that share a jack and jill bath, and the other with its own ensuite bathroom. The full basement is roughed-in for a full bath making it easy for future finishing. This home is situated in a prime location, less than 3 miles from Crocker Park on the border of Westlake.

The data relating to real estate for sale on this website comes in part from the Internet Data Exchange program of Yes MLS. Real estate listings held by brokerage firms other than the owner of this site are marked with the Internet Data Exchange logo and detailed information about them includes the name of the listing broker(s). IDX information is provided exclusively for consumers' personal, non-commercial use and may not be used for any purpose other than to identify prospective properties consumers may be interested in purchasing. Information deemed reliable but not guaranteed. Copyright © 2024 Yes MLS. All rights reserved.
Andrea D. Conner, License BRKP.2017002935, Xome Inc., License REC.2015001703, [email protected], 844-400-XOME (9663), 2939 Vernon Place, Suite 300, Cincinnati, OH 45219
Information is provided exclusively for consumers personal, non - commercial use and may not be used for any purpose other than to identify prospective properties consumers may be interested in purchasing. Copyright 2024, Firelands Association of REALTORS, all rights reserved.
Avon Real Estate
The median home value in Avon, OH is $411,800. This is higher than the county median home value of $214,100. The national median home value is $338,100. The average price of homes sold in Avon, OH is $411,800. Approximately 83.46% of Avon homes are owned, compared to 13.04% rented, while 3.5% are vacant. Avon real estate listings include condos, townhomes, and single family homes for sale. Commercial properties are also available. If you see a property you’re interested in, contact a Avon real estate agent to arrange a tour today!
Avon, Ohio 44011 has a population of 24,542. Avon 44011 is more family-centric than the surrounding county with 44.39% of the households containing married families with children. The county average for households married with children is 27.46%.
The median household income in Avon, Ohio 44011 is $113,741. The median household income for the surrounding county is $62,390 compared to the national median of $69,021. The median age of people living in Avon 44011 is 41.4 years.
Avon Weather
The average high temperature in July is 83.6 degrees, with an average low temperature in January of 20.7 degrees. The average rainfall is approximately 39.3 inches per year, with 52 inches of snow per year.








