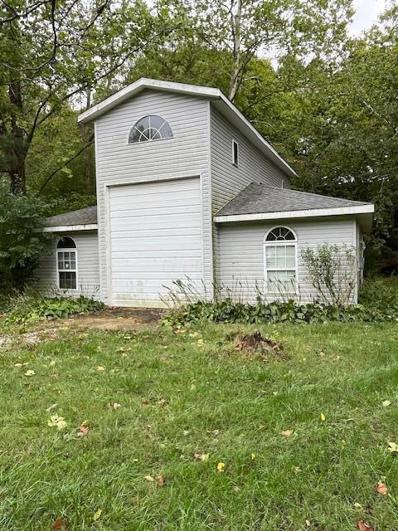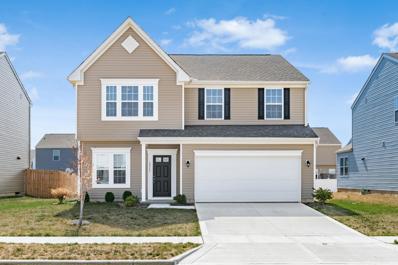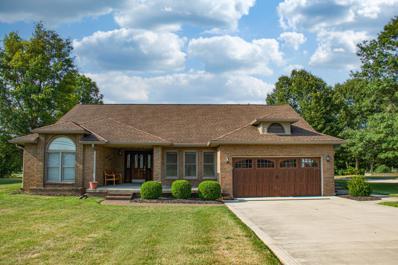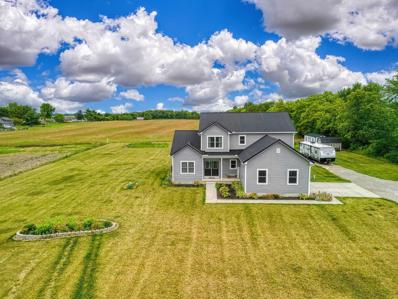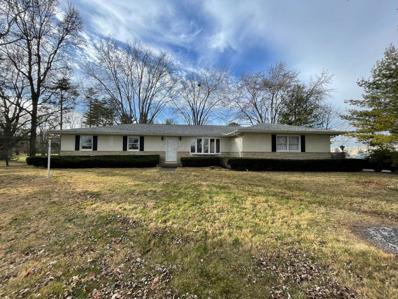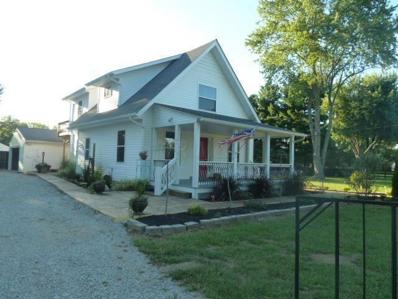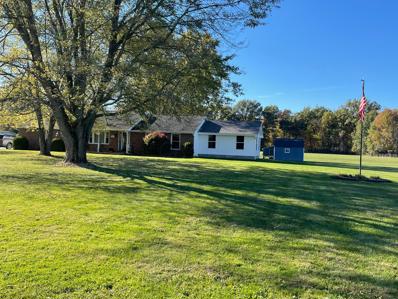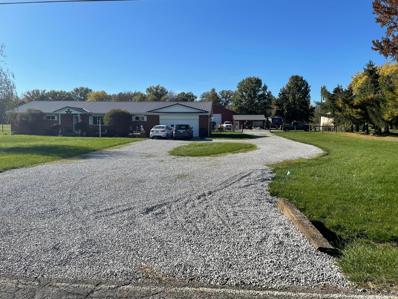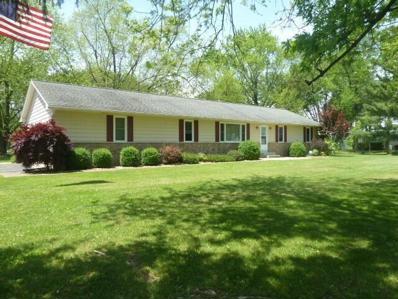Ashville OH Homes for Sale
- Type:
- Single Family-Detached
- Sq.Ft.:
- 5,216
- Status:
- Active
- Beds:
- 6
- Lot size:
- 12.85 Acres
- Year built:
- 2011
- Baths:
- 8.00
- MLS#:
- 224035580
ADDITIONAL INFORMATION
2 gorgeous, custom built homes on over 12 acres in Teays Valley schools w/a combined total of 7,028 sq ft! Main house features custom touches everywhere you look! You'll be amazed as you enter & see the view of the rear, wooded acreage, through the wall of windows in the 2 story great room. Gourmet kitchen features top of the line appliances, cabinets, counters & fixtures. 1st floor primary suite w/walk in closet & full bath w/oversized shower & gorgeous tub, walks out to patio w/hot tub. 2 large bedrooms upstairs w/two baths en suite. Finished walk out lower level w/full bath & steam shower. Guest house also has custom features & fixtures including built in shelving, tile floors, large deck, patio & more. Inground saltwater pool, sauna & 4.5 heated car garage. See A2A
- Type:
- Single Family-Detached
- Sq.Ft.:
- 1,320
- Status:
- Active
- Beds:
- n/a
- Lot size:
- 4.92 Acres
- Year built:
- 2000
- Baths:
- MLS#:
- 224035275
ADDITIONAL INFORMATION
Beautiful mature treed acreage! Centrally located just off St Rt 188. Consists of a 1320 sq. ft. structure frame, & one car attached garage. Seller constructed in 2000 but decided not to complete. Subject to approval by the Pickaway County Board of Health for a building site and septic installation. Water tap is available with Earnhart Hill. The home has some electric wiring and plumbing, but not operable at the present time.
- Type:
- Single Family-Detached
- Sq.Ft.:
- 2,452
- Status:
- Active
- Beds:
- 4
- Lot size:
- 0.17 Acres
- Year built:
- 2024
- Baths:
- 3.00
- MLS#:
- 224035052
- Subdivision:
- Day Farms
ADDITIONAL INFORMATION
New construction in beautiful Day Farms featuring the Cumberland plan. This plan offers an island kitchen with walk-in pantry, lots of cabinet space and morning room with walk-out access to the back yard, all open to the spacious family room. Formal dining room. Study room off entry. Upstairs owners suite with attached private bath and walk-in closet. Three additional bedrooms, large loft, hall bath and laundry room complete the upstairs. Attached two car garage.
$369,000
5311 Karst Circle Ashville, OH 43103
- Type:
- Single Family-Detached
- Sq.Ft.:
- 2,376
- Status:
- Active
- Beds:
- 3
- Lot size:
- 0.15 Acres
- Year built:
- 2023
- Baths:
- 3.00
- MLS#:
- 224032618
ADDITIONAL INFORMATION
This colonial style home, located in the River Bend subdivision, offers 2,376 square feet of living space with three bedrooms and three bathrooms. The home features a well-designed open layout with thoughtful use of the available space. The kitchen features beautiful wood cabinets, an island, and SS appliances. 2 car attached garage off of the kitchen of the home.
- Type:
- Single Family
- Sq.Ft.:
- 2,256
- Status:
- Active
- Beds:
- 3
- Lot size:
- 0.23 Acres
- Year built:
- 2022
- Baths:
- 3.00
- MLS#:
- 224027900
- Subdivision:
- Scioto Landing
ADDITIONAL INFORMATION
Come take a look at beautiful newly built Fischer Home in Scioto Landing subdivision! This 3 bed., 2 1/2 bath features a large great room, spacious kitchen w/ ample countertops and cabinetry, walk in pantry, island & s.s appliances, flex room that could make a great den or dining room. Upstairs offers a great loft for lounging and hanging out, sizable bedrooms and huge owners suite equipped with large walk in closet and private bath that includes dual sinks and large walk in shower. Enjoy a perfectly manicured yard and landscape with polished black rocks while sitting on your front cover porch or back patio. Updates include new pillars and shutters for great curb appeal, extension of back patio, invisible fence around the entire yard and fresh paint throughout.
- Type:
- Single Family-Detached
- Sq.Ft.:
- 2,487
- Status:
- Active
- Beds:
- 3
- Lot size:
- 1 Acres
- Year built:
- 1993
- Baths:
- 4.00
- MLS#:
- 224027040
ADDITIONAL INFORMATION
Get ready to be captivated by this stunning home and property! Nestled on a spacious 1-acre lot, this custom-built all-brick 3-bedroom, 3.5-bathroom residence near Teays Valley Schools and Village Park is a true gem. Boasting an inground heated pool, outdoor entry pool bathroom, kinetico water softening system and a charming covered front porch and back patio, it also features a 3-car detached garage with a beautifully furnished upstairs apartment (washer/dryer included). Don't miss out on this extraordinary property!
$749,999
4438 Hagerty Road Ashville, OH 43103
- Type:
- Single Family-Detached
- Sq.Ft.:
- 2,906
- Status:
- Active
- Beds:
- 3
- Lot size:
- 22.67 Acres
- Year built:
- 2019
- Baths:
- 3.00
- MLS#:
- 224026581
ADDITIONAL INFORMATION
WOW! Properties like this one don't hit the market everyday!! This home was built in 2019 on over 22 acres of ground in Teays Valley LSD. This beautiful home feature 3 bedrooms plus bonus room w/ a 1st floor owners suit and 2.5 baths. Open kitchen, living and dinning space. Enjoy your evenings on the back patio over looking your farm ground! This property runs along side stages pond to insure the private setting! This is a must see!!
- Type:
- Single Family-Detached
- Sq.Ft.:
- 2,972
- Status:
- Active
- Beds:
- 4
- Lot size:
- 0.18 Acres
- Year built:
- 2022
- Baths:
- 3.00
- MLS#:
- 224020213
- Subdivision:
- Ashton Crossing
ADDITIONAL INFORMATION
Looking for space. This home at 2900+ sq. ft. offers one of the larger floor plans in the neighorhood.at an affordable price. The great room is open to kitchen featuring stainless appliances and large island with eating bar. The second level features a loft/flex area and four good size bedrooms with plenty of closet space. Additional amenities include a popular 2nd floor laundry and a convenient family entry/mud room that leads to the garage with surprisingly large additional storage area.
- Type:
- Single Family-Detached
- Sq.Ft.:
- 1,510
- Status:
- Active
- Beds:
- 4
- Lot size:
- 0.18 Acres
- Year built:
- 2024
- Baths:
- 3.00
- MLS#:
- 224017176
- Subdivision:
- Walnut Mill
ADDITIONAL INFORMATION
New construction in beautiful Walnut Mill community! The Fairton is a brand new 2-story plan, standing tall at 1510 square feet with 4 bedrooms, 2.5 bathrooms, and a 2-car garage. The open first floor will become a family favorite, with its large Great Room open to the spacious kitchen. The Fairton kitchen is a highlight for many reasons such as beautiful cabinetry, ample storage and room for the whole family to cook together. Everyone will happily gather here at the beginning and end of each day. Each member of your family will find their space on the 2nd floor. 4 large bedrooms, in addition to the laundry room, make upstairs living convenient. Bedroom 1 boasts an ensuite bath and a spacious walk-in closet. Such a great home and an even better value.
- Type:
- Single Family-Detached
- Sq.Ft.:
- 1,747
- Status:
- Active
- Beds:
- 3
- Lot size:
- 4.66 Acres
- Year built:
- 1973
- Baths:
- 2.00
- MLS#:
- 224003325
ADDITIONAL INFORMATION
3br 2ba ranch home on 4.66 acres. Located close to Rickenbacker Airport and in the JEDD area. All flooring has been replaced. Property being sold as is.
- Type:
- Single Family-Detached
- Sq.Ft.:
- 1,530
- Status:
- Active
- Beds:
- 3
- Lot size:
- 3.52 Acres
- Year built:
- 1900
- Baths:
- 2.00
- MLS#:
- 222002256
ADDITIONAL INFORMATION
Curb offers only. Being sold as-is. Industrial construction all around.
- Type:
- Single Family-Detached
- Sq.Ft.:
- 2,536
- Status:
- Active
- Beds:
- 3
- Lot size:
- 4 Acres
- Year built:
- 1971
- Baths:
- 2.00
- MLS#:
- 221043899
ADDITIONAL INFORMATION
Curb offers only, being sold as is. Home sits amongst the new Industrial Rickenbacker Intermodal area
- Type:
- Single Family-Detached
- Sq.Ft.:
- 2,007
- Status:
- Active
- Beds:
- 4
- Lot size:
- 4 Acres
- Year built:
- 1970
- Baths:
- 3.00
- MLS#:
- 221043898
ADDITIONAL INFORMATION
Home sits in the middle of new industrial Rickenbacker Intermodal area. Several homes for sale adjacent to both sides of the property. Curb offers only. being sold as is
- Type:
- Single Family-Detached
- Sq.Ft.:
- 1,736
- Status:
- Active
- Beds:
- 3
- Lot size:
- 4 Acres
- Year built:
- 1971
- Baths:
- 2.00
- MLS#:
- 221041081
ADDITIONAL INFORMATION
Curb offers only. Being sold as-is. Industrial construction all around.
Andrea D. Conner, License BRKP.2017002935, Xome Inc., License REC.2015001703, [email protected], 844-400-XOME (9663), 2939 Vernon Place, Suite 300, Cincinnati, OH 45219
Information is provided exclusively for consumers' personal, non-commercial use and may not be used for any purpose other than to identify prospective properties consumers may be interested in purchasing. Copyright © 2025 Columbus and Central Ohio Multiple Listing Service, Inc. All rights reserved.
Ashville Real Estate
The median home value in Ashville, OH is $298,300. This is higher than the county median home value of $261,700. The national median home value is $338,100. The average price of homes sold in Ashville, OH is $298,300. Approximately 57.52% of Ashville homes are owned, compared to 42.48% rented, while 0% are vacant. Ashville real estate listings include condos, townhomes, and single family homes for sale. Commercial properties are also available. If you see a property you’re interested in, contact a Ashville real estate agent to arrange a tour today!
Ashville, Ohio 43103 has a population of 4,505. Ashville 43103 is more family-centric than the surrounding county with 34.13% of the households containing married families with children. The county average for households married with children is 30.96%.
The median household income in Ashville, Ohio 43103 is $72,007. The median household income for the surrounding county is $63,629 compared to the national median of $69,021. The median age of people living in Ashville 43103 is 33.7 years.
Ashville Weather
The average high temperature in July is 85.5 degrees, with an average low temperature in January of 20.4 degrees. The average rainfall is approximately 39.5 inches per year, with 20 inches of snow per year.

