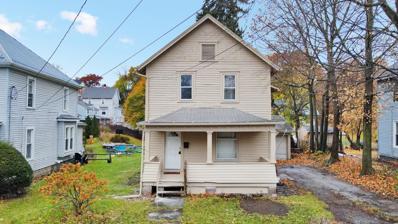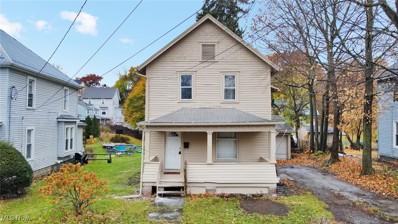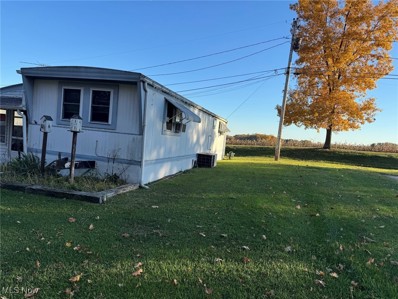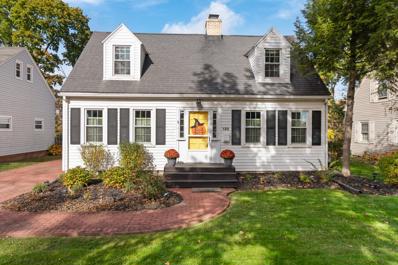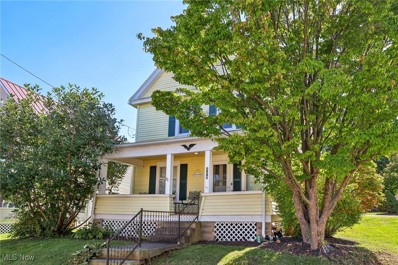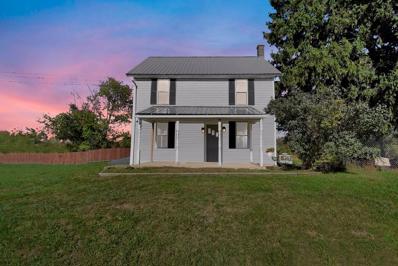Ashland OH Homes for Sale
- Type:
- Single Family-Detached
- Sq.Ft.:
- 1,783
- Status:
- NEW LISTING
- Beds:
- 4
- Lot size:
- 0.95 Acres
- Year built:
- 1974
- Baths:
- 4.00
- MLS#:
- 224043667
ADDITIONAL INFORMATION
This spacious property offers ample room for anyone to thrive. Featuring 4 bedrooms and 3.5 bathrooms, this home provides comfort and privacy for everyone. A 3-car garage ensures ample parking and storage space. Situated on nearly an acre of land, you'll enjoy the freedom and privacy of a spacious lot. Relax and entertain in style with an inviting fiberglass inground pool, with an auto cover. A perfect patio for outdoor gatherings, and a sunroom to enjoy year-round. Rv Parkin with hookup. PLEASE ALLOW 48 HOURS for response to any offers
$132,900
1100 Myers Avenue Ashland, OH 44805
- Type:
- Single Family
- Sq.Ft.:
- n/a
- Status:
- NEW LISTING
- Beds:
- 2
- Lot size:
- 0.13 Acres
- Year built:
- 1901
- Baths:
- 1.00
- MLS#:
- 5091326
ADDITIONAL INFORMATION
Step into this beautifully remodeled two-bedroom one-bath home in the heart of Ashland. Minutes from Sandusky Hallows Nature Preserve. Nestled on a corner lot and includes many updates to the home. Updates include brand new flooring in the living room and dining room in 2024, all new flooring in the rest of the home in the last three years. The furnace was installed in 2016 and a/c is only three years old. The bathroom was completely remodeled three years ago as well. On the exterior of the home, you will enjoy the large back yard as well as the nice front porch. Once inside of the home, you will enjoy the accessible layout with a large living room and large dining room. Upstairs you will find the two bedrooms. Come and make this your home today.
- Type:
- Single Family
- Sq.Ft.:
- 1,783
- Status:
- NEW LISTING
- Beds:
- 4
- Lot size:
- 0.95 Acres
- Year built:
- 1974
- Baths:
- 4.00
- MLS#:
- 5091384
ADDITIONAL INFORMATION
This spacious property offers ample room for anyone to thrive. Featuring 4 bedrooms and 3.5 bathrooms, this home provides comfort and privacy for everyone. A 3-car garage ensures ample parking and storage space. Situated on nearly an acre of land, you'll enjoy the freedom and privacy of a spacious lot. Relax and entertain in style with an inviting fiberglass inground pool, with an auto cover. A perfect patio for outdoor gatherings, and a sunroom to enjoy year-round. Rv Parkin with hookup. PLEASE ALLOW 48 HOURS for response to any offers
- Type:
- Single Family-Detached
- Sq.Ft.:
- 1,751
- Status:
- NEW LISTING
- Beds:
- 3
- Lot size:
- 1.55 Acres
- Year built:
- 1990
- Baths:
- 4.00
- MLS#:
- 224043511
ADDITIONAL INFORMATION
Just-In-Time For Your Dream Home. This homestead has 2 houses! Main house with 3 bedrooms, 3.5 baths, eat in kitchen, separate dining room, living room, family room, office with half bath that leads to the garage. The second house, in-law house or rental has 3 bedrooms 1.5 bath and 2 car garage. Both homes have new laminate flooring, new appliances, and new water heaters. The main house has gas forced heat in addition to 2 new pellet stoves to heat the house. 2nd house has baseboard electric heat and a wood burning stove in the garage to help heat the house. Enjoy entertaining outside with a fully stocked pond with Koi, Catfish, Bass, Sunfish, and Bluegill. Check out the virtual tour and schedule a showing! Just what you need for the holidays!
- Type:
- Single Family
- Sq.Ft.:
- 1,600
- Status:
- NEW LISTING
- Beds:
- 5
- Year built:
- 1975
- Baths:
- 2.00
- MLS#:
- 9065751
ADDITIONAL INFORMATION
Gorgeous home on 3.5 acres in Hillsdale school district! 5 bedrooms, 2 baths, full basement, with an attached garage that was recently insulated and finished. Lots of updates have been completed; new roof in 2019, new windows and doors in 2017, newer water heater, well pump, pressure tank, and much more. Updates 2024: main floor new luxury laminate water & scratch resistant, main floor new paint, coal stove basement, new deck (16 ft by 36 ft), new patio. Appliances included. This spacious property has plenty of room to make your own & do whatever you want! There is an old sawmill building that would make a great place for a horse barn, (with electric). There is a well house nearby with water. Has a C/A split system built in wall. Commute to Columbus, Mansfield, or Cleveland, minutes from I-70. Amazing spring fed pond with fish! So many amazing possibilities!
- Type:
- Single Family
- Sq.Ft.:
- n/a
- Status:
- NEW LISTING
- Beds:
- 3
- Lot size:
- 1.55 Acres
- Year built:
- 1990
- Baths:
- 4.00
- MLS#:
- 5091125
- Subdivision:
- Township/Orange Sec 21
ADDITIONAL INFORMATION
Just-In-Time For Your Dream Home. This homestead has 2 houses! Main house with 3 bedrooms, 3.5 baths, eat in kitchen, separate dining room, living room, family room, office with half bath that leads to the garage. The second house, in-law house or rental has 3 bedrooms 1.5 bath and 2 car garage. Both homes have new laminate flooring, new appliances, and new water heaters. The main house has gas forced heat in addition to 2 new pellet stoves to heat the house. 2nd house has baseboard electric heat and a wood burning stove in the garage to help heat the house. Enjoy entertaining outside with a fully stocked pond with Koi, Catfish, Bass, Sunfish, and Bluegill. Check out the virtual tour and schedule a showing! Just what you need for the holidays!
- Type:
- Single Family
- Sq.Ft.:
- 1,594
- Status:
- NEW LISTING
- Beds:
- 3
- Lot size:
- 5.2 Acres
- Year built:
- 1961
- Baths:
- 1.00
- MLS#:
- 5090693
ADDITIONAL INFORMATION
A mechanic's dream, 1872 sq ft garage with 3 bays. Sited on 5.2 acres in Ashland School District, this home boasts 3 bedroom, bath, and den. It has been updated with newer roof, septic tank, furnace and a/c. A 36 x 56 barn is available for raising a few animals. All appliances stay with the home including the washer and dryer. Don't miss out on the opportunity to make this your home!
$186,500
1367 Meadow Lane Ashland, OH 44805
- Type:
- Single Family
- Sq.Ft.:
- 1,044
- Status:
- NEW LISTING
- Beds:
- 3
- Year built:
- 1966
- Baths:
- 1.00
- MLS#:
- 9065732
ADDITIONAL INFORMATION
In search of a 3 bedroom Ranch style home? This home will surely fit the bill! Nice sized living room with newer bay window. Combined kitchen and dining area. 3 nice sized bedrooms, 1 full bath. Nice sized back yard with deck and storage shed. Priced affordably and located close to grocery and drug stores. Hurry! Could be yours! Possession on day of closing.
$129,500
214 E 9th Street Ashland, OH 44805
- Type:
- Single Family
- Sq.Ft.:
- 1,220
- Status:
- Active
- Beds:
- 4
- Lot size:
- 0.18 Acres
- Year built:
- 1913
- Baths:
- 1.00
- MLS#:
- 5089507
- Subdivision:
- North Ashland
ADDITIONAL INFORMATION
Welcome to this inviting 4-bedroom, 1-bath home in the heart of Ashland! With its thoughtful layout and great outdoor spaces, this property is perfect for comfortable living and entertaining. The covered front patio is an ideal spot to relax, while the spacious rear patio and fully fenced backyard provide the perfect setting for gatherings, playtime, or quiet evenings outdoors. Inside, you’ll find a home designed for functionality, featuring plenty of storage space throughout. As a bonus, the third floor offers a versatile space that can serve as a home office, playroom, or creative retreat—the choice is yours! This home is a must-see for anyone looking for charm, space, and convenience at a great price!
- Type:
- Single Family-Detached
- Sq.Ft.:
- 2,024
- Status:
- Active
- Beds:
- 2
- Lot size:
- 0.53 Acres
- Year built:
- 2003
- Baths:
- 2.00
- MLS#:
- 224042384
ADDITIONAL INFORMATION
This classic ranch-style home offers comfortable living and ample storage. The two-car garage provides convenient parking and extra space, while the full basement with crawl space offers versatile storage solutions. Inside, you'll find two well-appointed bedrooms and two full bathrooms, ensuring privacy and comfort. An additional office area provides a dedicated space for work or study. This home is perfect for those seeking a low-maintenance lifestyle with plenty of room to grow.
- Type:
- Single Family
- Sq.Ft.:
- n/a
- Status:
- Active
- Beds:
- 2
- Lot size:
- 0.53 Acres
- Year built:
- 2003
- Baths:
- 2.00
- MLS#:
- 5088837
- Subdivision:
- Stone Creek Estates
ADDITIONAL INFORMATION
This classic ranch-style home offers comfortable living and ample storage. The two-car garage provides convenient parking and extra space, while the full basement with crawl space offers versatile storage solutions. Inside, you'll find two well-appointed bedrooms and two full bathrooms, ensuring privacy and comfort. An additional office area provides a dedicated space for work or study. This home is perfect for those seeking a low-maintenance lifestyle with plenty of room to grow.
- Type:
- Single Family
- Sq.Ft.:
- 2,614
- Status:
- Active
- Beds:
- 5
- Lot size:
- 1.25 Acres
- Year built:
- 1901
- Baths:
- 3.00
- MLS#:
- 5088443
ADDITIONAL INFORMATION
Enjoy the comfort of a new roof, siding and gutters, all in 2024! Step inside to discover a warm and inviting foyer featuring stunning leaded glass windows, setting the tone for charming details throughout. The home boasts original pocket doors that offer a touch of old-world charm, alongside timeless hardwood floors that run throughout the main living areas. With ample space for family and guests, this home offers 5 generously-sized bedrooms and 3 full bathrooms, providing plenty of room for comfort and privacy, and 1st floor laundry room. The backyard offers endless possibilities for outdoor entertainment, gardening, or relaxation, all within the privacy of your own expansive lot. Located in a peaceful neighborhood, this home is the perfect blend of classic character and modern updates.
$199,900
858 Avalon Drive Ashland, OH 44805
- Type:
- Condo
- Sq.Ft.:
- 1,177
- Status:
- Active
- Beds:
- 2
- Year built:
- 1993
- Baths:
- 2.00
- MLS#:
- 5088089
- Subdivision:
- Avalon Drive Condo
ADDITIONAL INFORMATION
Very nice well maintained 2 bedroom, 2 bath condo. Conveniently located the condo features a large living room, dining area, nice kitchen and sunroom. Furnace and central air new in 2023. Stainless steel kitchen appliances. The condo fee includes water, sewer, trash, lawn care and snow removal. Room sizes are approximate.
$129,900
19 E 8th Street Ashland, OH 44805
- Type:
- Single Family
- Sq.Ft.:
- 1,268
- Status:
- Active
- Beds:
- 4
- Lot size:
- 0.07 Acres
- Year built:
- 1901
- Baths:
- 2.00
- MLS#:
- 5087129
- Subdivision:
- North Ashland
ADDITIONAL INFORMATION
Great starter home or investment property! This spacious 4 bedroom 2 bath home is move in ready! On the first floor you will find a large living room, dining room, kitchen with walk in pantry and first floor primary bedroom with attached full bath! Upstairs you will find 3 additional bedrooms and a 2nd full bath! Home currently is tenant occupied on a month-to-month lease. Call your favorite realtor for a showing!!
- Type:
- Single Family
- Sq.Ft.:
- 2,040
- Status:
- Active
- Beds:
- 4
- Lot size:
- 1.34 Acres
- Year built:
- 1954
- Baths:
- 2.00
- MLS#:
- 5086104
ADDITIONAL INFORMATION
Relax and enjoy life in this beautiful home just outside Ashland! A circular driveway and double doors lead into this 2000 sq.ft. ranch. There is a large living room with a bay window and electric fireplace, and dining room that overlooks the kitchen. On the other side of the home are 3 bedrooms, a guest bath and the primary suite with new walk-in shower. Downstairs is a family room, laundry and extra storage. Off the living room is the 3-season room opening to the brick patio with firepit and an inground pool with a vinyl privacy fence. There is also a 14x34 storage building and invisible fence. Too many updates to list!
- Type:
- Single Family-Detached
- Sq.Ft.:
- 1,168
- Status:
- Active
- Beds:
- 3
- Lot size:
- 0.13 Acres
- Year built:
- 1914
- Baths:
- 2.00
- MLS#:
- 224040634
ADDITIONAL INFORMATION
This charming 2-story home is ready for its new owner! Featuring 3 bedrooms and 2 bathrooms, this move-in ready property offers ample space for comfortable living. The interior has been freshly painted, providing a clean and inviting atmosphere. A detached 1-car garage adds convenience and security. Don't miss this opportunity to make this house your home!
- Type:
- Single Family
- Sq.Ft.:
- n/a
- Status:
- Active
- Beds:
- 3
- Lot size:
- 0.13 Acres
- Year built:
- 1914
- Baths:
- 2.00
- MLS#:
- 5084932
ADDITIONAL INFORMATION
This charming 2-story home is ready for its new owner! Featuring 3 bedrooms and 2 bathrooms, this move-in ready property offers ample space for comfortable living. The interior has been freshly painted, providing a clean and inviting atmosphere. A detached 1-car garage adds convenience and security. Don't miss this opportunity to make this house your home!
$165,000
127 Sloan Avenue Ashland, OH 44805
- Type:
- Single Family
- Sq.Ft.:
- 1,146
- Status:
- Active
- Beds:
- 3
- Lot size:
- 0.21 Acres
- Year built:
- 1942
- Baths:
- 1.00
- MLS#:
- 5083148
ADDITIONAL INFORMATION
Welcome to this enchanting Cape Cod-style home in the heart of Ashland, where timeless charm and character come together. This adorable property brims with curb appeal, reflecting the beauty of its 1942 origins. Step into the main living room, complete with a cozy fireplace that sets the perfect ambiance for relaxing evenings. Flowing seamlessly, the dining room boasts stunning hardwood floors and is ideal for memorable gatherings. The main level features a full bath and a kitchen. Adding to the allure is a recently added enclosed porch just off the dining room, a serene space perfect for your morning coffee or unwinding after a long day. The main level also includes one of the three spacious bedrooms, while the upper floor houses the other two cozy bedrooms. Although this home has not seen many updates, it retains its original charm and character. Outside, you'll be welcomed by an oversized two-car garage and a property that offers both convenience and appeal. Centrally located, this home puts you near everything Ashland has to offer. Don’t miss the opportunity to own this captivating home that perfectly blends classic charm and warmth.
- Type:
- Single Family
- Sq.Ft.:
- 1,479
- Status:
- Active
- Beds:
- 3
- Lot size:
- 1.5 Acres
- Year built:
- 1901
- Baths:
- 2.00
- MLS#:
- 5083158
ADDITIONAL INFORMATION
1901 move-in ready farmhouse combined with modern updates! The eat-in kitchen has tons of counter and cupboard space, right next to the dining room with great woodwork. The spacious entryway has a full bathroom directly off of it as well as the laundry, plus amazing original chestnut hardwood floors extending through the living room. The home has sliding glass doors in the dining room as well as the living room, allowing natural light to fill the spaces. The primary bedroom (new carpet 2023) with full bathroom finishes the first floor. Upstairs consists of a nice landing that could be the perfect little reading nook, office area or cozy den as well as 2 large bedrooms. The walk-out basement has re-poured floors, wood burner, furnace, 200 amp service (2019), updated CSI system/well (2024) and pressure tank (2022). All this on a manageable 1.5 acres with some nice trees and a shallow creek PLUS a 32x24 outbuilding with 2 garage doors, concrete floors and is plumbed in for heat if desired. Awesome location!! Schedule your showing today. Room sizes are approximate. Bridge, Freezer in basement and Starlink hardware excluded.
- Type:
- Single Family
- Sq.Ft.:
- n/a
- Status:
- Active
- Beds:
- 1
- Year built:
- 1970
- Baths:
- 1.00
- MLS#:
- 5082023
ADDITIONAL INFORMATION
Discover the charm of modern living in Agape Acres Mobile Home Park with this beautifully updated 1 bedroom, 1 bathroom mobile home. Boasting a freshly updated interior, this cozy abode offers a versatile entry room that can easily be transformed into a second bedroom or office space, adapting to your lifestyle needs. The heart of the home features a kitchen with ample storage, flowing seamlessly into a welcoming living area, perfect for relaxation and entertainment. Nestled in a friendly community, you'll enjoy the tranquility and convenience of Agape Acres, making this mobile home an ideal choice for those seeking a comfortable living space.
$249,900
120 Morgan Avenue Ashland, OH 44805
- Type:
- Single Family-Detached
- Sq.Ft.:
- 1,850
- Status:
- Active
- Beds:
- 3
- Lot size:
- 0.17 Acres
- Year built:
- 1938
- Baths:
- 2.00
- MLS#:
- 224038836
ADDITIONAL INFORMATION
Delightful 3-bedroom Cape Cod home, blending classic charm with modern convenience. Spacious living room, dining room, well-appointed kitchen. Master bedroom with ample closet space, two additional bedrooms. Master bathroom with stylish updates. Partially finished basement. Recent improvements include fresh paint, upgraded HVAC, renovated bathrooms, stylish blinds, hot tub, enhanced landscaping. Note: Freezer in the Basement is not included. Please allow 48 hours for response to offers.
$249,900
120 Morgan Avenue Ashland, OH 44805
- Type:
- Single Family
- Sq.Ft.:
- 1,850
- Status:
- Active
- Beds:
- 3
- Lot size:
- 0.17 Acres
- Year built:
- 1938
- Baths:
- 2.00
- MLS#:
- 5081443
- Subdivision:
- Fairmont East
ADDITIONAL INFORMATION
This delightful 3-bedroom, 1.5-bathroom Cape Cod home offers a perfect blend of classic charm and modern convenience. The spacious living room, complete with built-in shelving and a serene backyard view, invites relaxation. The dining room, featuring hardwood floors and a built-in cabinet, is ideal for entertaining. The well-appointed kitchen, equipped with a new refrigerator, provides ample space for culinary endeavors. The master bedroom boasts ample closet space and a picturesque backyard view, while two additional bedrooms offer flexibility for various needs. The master bathroom features good lighting, a fogless mirror, and stylish updates. The partially finished basement provides versatile space for a home office, game room, or storage area. Recent improvements include fresh paint, upgraded HVAC, renovated bathrooms, stylish blinds, a relaxing hot tub, and enhanced landscaping. Note: Freezer in the Basement is not included. PLEASE ALLOW 48 HOURS for response to any offers
- Type:
- Single Family
- Sq.Ft.:
- 1,804
- Status:
- Active
- Beds:
- 3
- Lot size:
- 2.2 Acres
- Year built:
- 1983
- Baths:
- 2.00
- MLS#:
- 5086293
ADDITIONAL INFORMATION
Located just north of Ashland in a beautiful rural area, this property offers a perfect balance of comfort and convenience. This home is located minutes from US Route 71 and downtown Ashland. With 3 bedrooms and 2 bathrooms, family room, geo-thermal heat, fenced in-ground pool and 2.2 acres, this is a recreational dream property or simply a peaceful and private setting. With 1,804 sq. ft., the interior space is thoughtfully laid out to maximize both style and functionality.
- Type:
- Single Family
- Sq.Ft.:
- 2,016
- Status:
- Active
- Beds:
- 3
- Lot size:
- 0.12 Acres
- Year built:
- 1925
- Baths:
- 1.00
- MLS#:
- 5074951
- Subdivision:
- South Ashland
ADDITIONAL INFORMATION
Welcome to 309 E Liberty in Ashland, OH! Discover the perfect blend of small-town charm, rustic beauty, and exceptional cultural experiences all wrapped in one delightful package. This three-bedroom, one-bathroom home boasts over 1,300 square feet of above-ground space, along with an additional 600-plus square feet in a partially finished basement. As you approach the property, you'll be greeted by a spacious front porch—an ideal spot for savoring your morning coffee or evening beverages. Upon entering, you'll appreciate the bright living area filled with natural light and nearly 9-foot ceilings, a rare find in homes of this style. The classic dining room flows into a roomy kitchen featuring ample countertop space and cabinets for all your culinary needs. Upstairs, you'll discover all three bedrooms and a full bathroom. The basement is partially completed, housing the laundry room and a versatile bonus room. The partially completed basement awaits your personal touch, offering the potential to be transformed into a vibrant entertainment area or a game room. Additionally, you can consider adding another bathroom for extra convenience. At the back of the house, a deck awaits, perfect for entertaining, complete with a natural gas hookup for barbecues and a fire pit. The two-car garage is partially finished, heated, and equipped with its own thermostat and separate electric panel—ideal for those who love spending time in their workshop or working on cars. Recent upgrades include central air conditioning and a new water heater. Looking for more? This property is just minutes away from a variety of restaurants, a bowling alley, a movie theater, and a nearby historic district. Plus, an $8 million indoor water park and fitness center is only three blocks away, offering a wealth of activities. If you're seeking the perfect house, look no further! Contact our office today to schedule your private showing or submit an offer!
- Type:
- Single Family
- Sq.Ft.:
- 1,242
- Status:
- Active
- Beds:
- 3
- Year built:
- 1901
- Baths:
- 1.50
- MLS#:
- 9064144
ADDITIONAL INFORMATION
Step into the perfect blend of modern comfort and country living with this beautifully remodeled farmhouse set on nearly 3 acres of prime land. Located in the highly desirable Hillsdale School District and just minutes from town, this property offers endless possibilities. You can enjoy peace of mind for years with a newer roof, A/C, and furnace. The spacious 3-bedroom, 1.5-bath home has been updated from top to bottom, featuring brand-new flooring, fresh paint, and second-floor laundry for added convenience. Outside, an oversized detached garage with a wood burner offers plenty of space for projects, while the expansive fenced-in acreage provides room to grow, play, or even start a small hobby farm. Imagine harvesting fresh peaches, cherries, and apples from your fruit trees next season. Whether you're seeking a peaceful retreat or space to grow, this home delivers both comfort and affordability in a breathtaking countryside setting!
Andrea D. Conner, License BRKP.2017002935, Xome Inc., License REC.2015001703, [email protected], 844-400-XOME (9663), 2939 Vernon Place, Suite 300, Cincinnati, OH 45219
Information is provided exclusively for consumers' personal, non-commercial use and may not be used for any purpose other than to identify prospective properties consumers may be interested in purchasing. Copyright © 2024 Columbus and Central Ohio Multiple Listing Service, Inc. All rights reserved.

The data relating to real estate for sale on this website comes in part from the Internet Data Exchange program of Yes MLS. Real estate listings held by brokerage firms other than the owner of this site are marked with the Internet Data Exchange logo and detailed information about them includes the name of the listing broker(s). IDX information is provided exclusively for consumers' personal, non-commercial use and may not be used for any purpose other than to identify prospective properties consumers may be interested in purchasing. Information deemed reliable but not guaranteed. Copyright © 2024 Yes MLS. All rights reserved.

Ashland Real Estate
The median home value in Ashland, OH is $156,900. This is lower than the county median home value of $195,900. The national median home value is $338,100. The average price of homes sold in Ashland, OH is $156,900. Approximately 55.55% of Ashland homes are owned, compared to 35% rented, while 9.45% are vacant. Ashland real estate listings include condos, townhomes, and single family homes for sale. Commercial properties are also available. If you see a property you’re interested in, contact a Ashland real estate agent to arrange a tour today!
Ashland, Ohio 44805 has a population of 19,544. Ashland 44805 is more family-centric than the surrounding county with 29.93% of the households containing married families with children. The county average for households married with children is 27.29%.
The median household income in Ashland, Ohio 44805 is $51,224. The median household income for the surrounding county is $58,168 compared to the national median of $69,021. The median age of people living in Ashland 44805 is 36.4 years.
Ashland Weather
The average high temperature in July is 82.6 degrees, with an average low temperature in January of 17.9 degrees. The average rainfall is approximately 41.2 inches per year, with 35.3 inches of snow per year.















