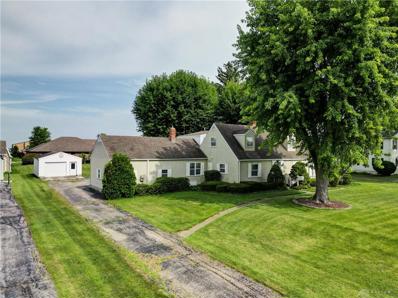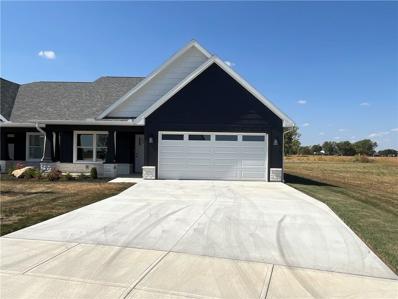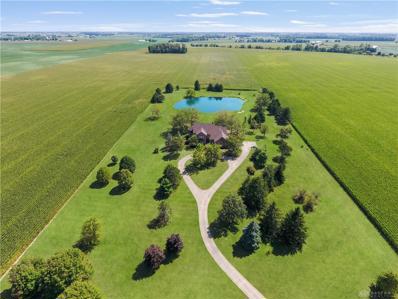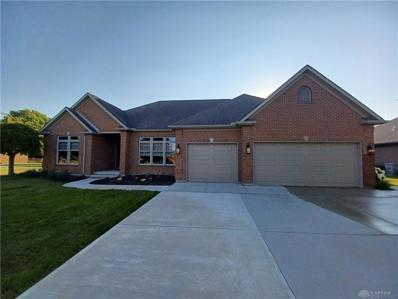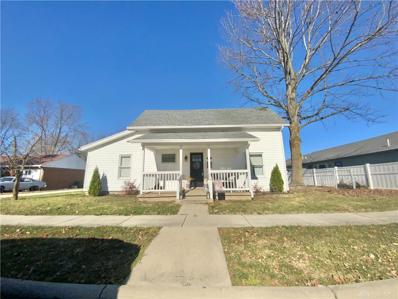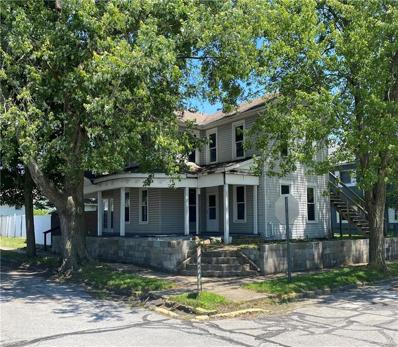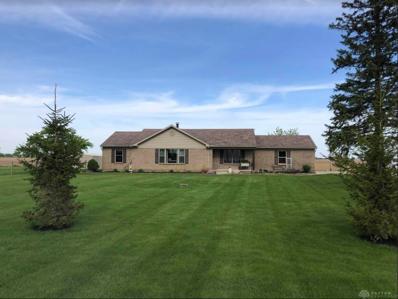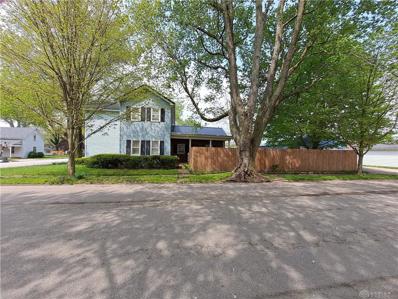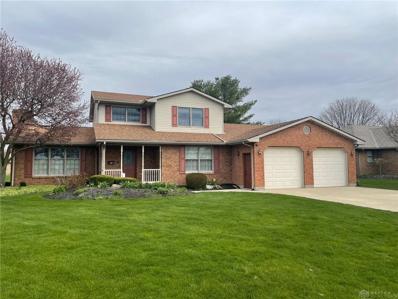Arcanum OH Homes for Sale
- Type:
- Single Family
- Sq.Ft.:
- 2,164
- Status:
- NEW LISTING
- Beds:
- 4
- Lot size:
- 0.17 Acres
- Year built:
- 1991
- Baths:
- 3.00
- MLS#:
- 925397
- Subdivision:
- Ivesters 4th Add
ADDITIONAL INFORMATION
Stunning Renovation in Quiet Arcanum, Ohio! This beautifully updated single-family home offers modern amenities in a serene neighborhood. The maintenance-free exterior features gray vinyl siding, a durable black metal roof (40-year warranty), and new double-pane windows. The property includes plenty of parking space, including a 2.5-car attached, insulated garage with a finished interior and electric opener. Inside, the main floor shines with an open-concept design. The kitchen boasts white cabinets, granite countertops, and stainless steel appliances, including a microwave, dishwasher, range hood, and garbage disposal. The dining area, living room, breezeway, and utility room with washer/dryer hookups all feature sleek plank flooring, with a convenient half bath completing the layout. Upstairs, you'll find two spacious bedrooms, a walk-in closet, and a full bath with stylish finishes. The finished basement offers two additional bedrooms, a recreation room, and a second full bath, providing ample living space for your needs. Every detail has been upgraded, including new wiring, plumbing, a natural gas furnace, central A/C, and a water heater. This move-in-ready home is a must-see—schedule your showing before it’s gone!
- Type:
- Other
- Sq.Ft.:
- 3,113
- Status:
- NEW LISTING
- Beds:
- 4
- Lot size:
- 5 Acres
- Year built:
- 1964
- Baths:
- 3.00
- MLS#:
- 925348
ADDITIONAL INFORMATION
Welcome to this exceptional 5-acre property offering the perfect blend of comfort, space, and privacy. Located within Arcanum School District, this 4-bedroom, 3-full-bath brick home features 3,113 sq ft of living space and a brand-new metal roof installed in 2024. The home provides two separate living spaces, a formal dining room, and a remodeled kitchen, ideal for both relaxation and entertaining. Enjoy quiet moments reading in the cozy front window seat or host gatherings in the walk-out quad-level family room, which leads directly to your expansive backyard oasis. The property offers endless possibilities for outdoor living and recreation, including a heated in-ground pool and a 7-person hot tub, both equipped with electric covers for convenience. With a 30x62 insulated barn with concrete floor, there is plenty of room for all of your storage needs and hobbies. The acreage provides space for outdoor activities, and the vinyl privacy fence ensures seclusion. A circle drive offers easy access to the barn and State Route 49. Additional features include hardwood floors, a pellet stove for cozy warmth, newer septic, and all appliances stay, making this home move-in ready. This property has been meticulously cared for and is ready for its next owner to enjoy everything it has to offer. Schedule a private showing today and experience the charm and amenities of this one-of-a-kind property.
- Type:
- Single Family
- Sq.Ft.:
- 1,134
- Status:
- NEW LISTING
- Beds:
- 3
- Lot size:
- 0.51 Acres
- Year built:
- 1970
- Baths:
- 1.00
- MLS#:
- 925339
- Subdivision:
- Gibsons 2nd Add
ADDITIONAL INFORMATION
Freshly remodeled brick ranch set on just over half an acre. Large extra deep 2 car garage and extra storage in the shed out back. Fully remodeled kitchen with wood cabinets, granite countertops and stainless appliances. Completely redone bathroom, all new LVP flooring throughout, all new paint, and more! Agent Owned
- Type:
- Single Family
- Sq.Ft.:
- 1,820
- Status:
- Active
- Beds:
- 2
- Lot size:
- 5 Acres
- Year built:
- 1978
- Baths:
- 2.00
- MLS#:
- 925116
ADDITIONAL INFORMATION
Looking For A Charming Country Retreat? Welcome to your dream escape! Nestled on a sprawling 5-acre country setting, this stunning 2-bedroom, 1.5-bath brick ranch combines modern sophistication with rustic charm. The moment you step inside, you’ll be captivated by the open-concept design that seamlessly blends functionality and style. The heart of the home features exquisite oak woodwork that adds warmth and character throughout. The spacious living room is filled with natural light and anchored by a striking stone fireplace, perfect for cozy evenings spent with loved ones or entertaining guests. Prepare culinary delights in your sleek kitchen equipped with contemporary black appliances and rich oak cabinets that provide ample storage while enhancing the modern aesthetic. The inviting dining area flows effortlessly into the living space, creating an ideal environment for gatherings. Indulge in relaxation within the luxurious bathroom featuring a jacuzzi-style tub—a true oasis after a long day. With an additional half bath conveniently located nearby, hosting friends and family will be effortless. Step outside to discover your own slice of paradise! Enjoy morning coffee on the welcoming front porch or unwind on the back patio overlooking mature trees that provide both beauty and privacy. For those with equestrian interests or hobbies requiring extra space, the impressive 35x80 barn awaits your personal touch. Completing this picturesque property is a horseshoe blacktop driveway leading to an attached 2-car garage—offering convenience and ease of access. Attached is a versatile office space adorned with a charming brick fireplace—ideal for those who work from home or simply need a quiet retreat. This enchanting country retreat offers not just a home, but a lifestyle filled with tranquility and modern comforts. Don’t miss out on this rare opportunity! Contact us today to schedule your private tour and experience firsthand what makes this property truly special!
$159,900
204 W 1st Street Arcanum, OH 45304
- Type:
- Single Family
- Sq.Ft.:
- 1,042
- Status:
- Active
- Beds:
- 2
- Lot size:
- 0.17 Acres
- Year built:
- 1900
- Baths:
- 1.00
- MLS#:
- 924792
- Subdivision:
- Allreads 4th Add
ADDITIONAL INFORMATION
This delightful 2-bedroom, 1-bathroom home offers a perfect blend of character and modern upgrades. Step into spacious rooms with high ceilings and fresh paint (2022), complemented by updated flooring for a sleek and inviting look. Stylish sliding barn doors add a touch of rustic charm, while the fully updated bathroom (2022) brings contemporary comfort. The kitchen and laundry room feature upgraded outlets and modern finishes, making daily chores a breeze. Enjoy relaxing on the large porch or entertaining in the privacy-fenced backyard. A detached 2-car garage provides ample storage and parking. This property also qualifies for a USDA loan so ask your lender today! This property is move-in ready and offers all the space and updates you’ve been looking for—schedule your showing today!
$309,000
6 Greenmoor Drive Arcanum, OH 45304
- Type:
- Single Family
- Sq.Ft.:
- 1,934
- Status:
- Active
- Beds:
- 4
- Lot size:
- 0.32 Acres
- Year built:
- 1960
- Baths:
- 3.00
- MLS#:
- 924527
- Subdivision:
- Northmoor 2nd
ADDITIONAL INFORMATION
Brick ranch with tons of new updates! A welcoming, covered front porch provides entry into the front living room with bay window. You'll find all new flooring throughout the house, completed in 2023. Turning into the hallway on the right are three bedrooms and main guest bath that was completely redone with all new plumbing in 2024. Centrally located kitchen with granite counter tops in 2019, with laundry and half bath located nearby. Step down from the kitchen into another inviting living/dining area with a wood burning fireplace. From there, hallway access to the walk-in pantry, office, and full primary suite addition recently completed in 2020. Exiting through the double doors, you'll find a large concrete patio featuring a pergola completed in 2023. Additional updates include a brand new metal roof (completed at the same time as the addition), 200 amp electrical service with a new box and service protector, and a brand new gas water heater all in 2020. In 2018, brand new double pane windows were replaced all throughout the home, as well as a brand new gas furnace and central air conditioning unit installed in 2016. All kitchen and laundry room appliances stay with the home as well, for a truly seamless move-in!
- Type:
- Single Family
- Sq.Ft.:
- 1,170
- Status:
- Active
- Beds:
- 2
- Lot size:
- 0.31 Acres
- Year built:
- 1967
- Baths:
- 2.00
- MLS#:
- 1035636
- Subdivision:
- R Arnetts Sub
ADDITIONAL INFORMATION
This 2 bedroom, 1 1/2 bath ranch home is in pristine condition and is move in ready! This extremely well maintained home offers newer flooring throughout, has been freshly painted, updated kitchen and bathrooms, new lighting, new interior and exterior doors. There is a large covered patio for entertaining and an extra large 16' X 24' storage shed for all of your outdoor toys and equipment. This home is uniquely positioned with farmland to the rear and side but still close enough to have supplied utilities/sewage. A possible dream come true for any new owner. Schedule your personal tour while it is still available!
- Type:
- Single Family
- Sq.Ft.:
- 2,208
- Status:
- Active
- Beds:
- 4
- Lot size:
- 2.01 Acres
- Year built:
- 1912
- Baths:
- 2.00
- MLS#:
- 923450
ADDITIONAL INFORMATION
This charming 2,208-square-foot, two-story country home blends comfort with functionality, offering 4 bedrooms and 2 baths ideal for relaxation and entertaining. A geothermal heating and cooling system offers year-round energy efficiency for the home. On the main level, the layout includes a bedroom for convenient first-floor living, a formal dining room perfect for gatherings, a cozy living room with a rustic brick accent wall, an office space ideal for work or study, and a spacious kitchen with solid-surface countertops and ample cabinet space. Upstairs, newly installed hardwood flooring brings a polished look throughout and freshly updated staircases add a stylish touch. The primary bedroom offers an expansive built-in closet, maximizing storage. The updated bathroom provides a step-in shower, a relaxing soaker tub, and fresh tile. For added convenience, a laundry room with new tile flooring is located upstairs near the bedrooms, making laundry day a breeze. Outside, the home extends its charm with a paver patio, offering a perfect spot to unwind, equipped with a privacy fence. A nearby shed provides extra storage or could be used as a gardening shed. This thoughtfully designed home combines traditional appeal with modern updates, making it ideal for those seeking a serene yet functional country lifestyle. Additionally, the property boasts two spacious, well-maintained barns, each with metal siding and roofs, solid concrete floors, convenient loft spaces, and RV hookups. The larger barn includes a garage door, a sliding door (11x17), and another sliding door on the lean-to off the back. The second barn measures 48x35, with a heated area of 35x23—perfect for year-round use. Nestled on 2 acres, this unique property effortlessly combines modern upgrades with timeless charm. Schedule a viewing today to see all it has to offer!
$359,900
1840 Littles Road Arcanum, OH 45304
- Type:
- Single Family
- Sq.Ft.:
- 1,796
- Status:
- Active
- Beds:
- 3
- Lot size:
- 5 Acres
- Year built:
- 1900
- Baths:
- 1.00
- MLS#:
- 923321
ADDITIONAL INFORMATION
This 5-acre mini farm features a blacktop drive to a 1.5 story country home that includes a spacious kitchen open to a large dining area with hardwood floors and a breakfast bar area, generously sized living room, 3 bedrooms with 1 down and 2 up, additional office room or possibly 4th bedroom on main floor, and large open second floor landing for additional living space. Recent updates include well and septic in 2018, completed metal roof in 2022, water heater replaced in 2022, and all but 2 windows have been replaced in past years. The property also houses several functional large outbuildings great for livestock or machinery operations, including a 40’ x 48’ metal pole barn built in 2019 complete with concrete floors, heat, 400-amp service, loft storage area, and 12’8” x 20’ overhead door. Other buildings consist of a 32x60 open flat barn, a 30x60 barn for storage or other use, and a 38x50 flat barn with animal stalls, insulated tack/washrooms, and is open to approximately 2.5 acres of pasture surrounded by 5-wire high tensile (3 hot) fence. Buyer inspections welcome, property selling “As-Is”. Gates in the barn will stay if the buyer requests. Propane tanks are owned and can be purchased separately from the real estate, or tanks can stay if the buyer establishes rental account and service with current gas provider.
$309,000
405 N Main Street Arcanum, OH 45304
- Type:
- Single Family
- Sq.Ft.:
- 2,317
- Status:
- Active
- Beds:
- 4
- Lot size:
- 0.6 Acres
- Year built:
- 1948
- Baths:
- 3.00
- MLS#:
- 923161
- Subdivision:
- J L Primmer Add
ADDITIONAL INFORMATION
Seller will consider a land contract on this stunning two-story home offering the perfect blend of modern luxury and timeless charm. Spanning 2,300 square feet, this meticulously designed residence boasts four spacious bedrooms and three well-appointed bathrooms, making it an ideal space for both comfort and privacy. The heart of the home is undoubtedly the new appliance-packed kitchen, complete with heated floors, where culinary enthusiasts can indulge in their passion for cooking. The adjoining dining room will make mealtimes a joy, with its original wood floors, adding a touch of historical elegance to your daily routine. The breakfast nook is another charming feature, ideal for casual dining or morning coffee. The home's thoughtful layout includes a new owner's suite that promises a serene retreat, complete with all the amenities one could desire for rest and rejuvenation. The large living room, warmed by a cozy fireplace, provides a welcoming space for relaxation and entertainment. For those who work from home, the office with a separate outside entrance is a dream come true, offering the perfect blend of accessibility and privacy. Practicality meets luxury with a large utility room, a huge two-car attached garage, and an additional detached garage, providing ample storage and workspace. The property's location is unbeatable, being close to schools and parks. Moreover, the home is wired for a generator, ensuring peace of mind during power outages. This residence is not just a house; it's the backdrop to a life well-lived, offering every feature and amenity to comfortably accommodate your lifestyle.
$359,900
1596 Karr Road Arcanum, OH 45304
- Type:
- Single Family
- Sq.Ft.:
- 1,616
- Status:
- Active
- Beds:
- 4
- Lot size:
- 1.16 Acres
- Year built:
- 1900
- Baths:
- 2.00
- MLS#:
- 922719
ADDITIONAL INFORMATION
Don't miss out on this exceptional opportunity to own a beautifully renovated home situated on over an acre of land. This rare find offers peaceful views over the surrounding fields, with no nearby neighbors.. The property features a large barn that can serve a variety of purposes, equipped with concrete flooring and electric throughout. This four-bedroom, two-bathroom home has been completely renovated from top to bottom, ensuring a modern and stylish living space that is sure to impress. Upon entering, you will be greeted by a spacious living room filled with natural light, which flows seamlessly into the dining room and kitchen area. The custom kitchen, installed in 2024, boasts ample cabinet space, custom pull-out drawers with utensil holders, spice rack, and more. Additional upgrades to the kitchen include a hands-free Moen faucet with WiFi capability and command, leathered quartz countertops, tile backsplash, quartz farmhouse sink, and soft-close cabinets. The large laundry room is conveniently located near the entrance, making it easy to drop off dirty items before entering the main living space. Numerous updates have been made to the property, including a new water heater, wall oven, cooktop, refrigerator, dishwasher, microwave, garbage disposal, and water softener in 2024. In 2023, the roof, carpet, luxury vinyl plank flooring, attic insulation, spray foam insulation in the crawl space, and a composite deck were added. The interior trim, exterior doors, and exterior repainting were completed in 2022, while a high-efficiency furnace and new windows were installed in 2019. Don't hesitate to schedule a private showing of this incredible property today. This is a rare opportunity to own a beautifully updated home in a peaceful setting.
$389,000
17 Wheatland Drive Arcanum, OH 45304
- Type:
- Single Family
- Sq.Ft.:
- n/a
- Status:
- Active
- Beds:
- 4
- Year built:
- 2024
- Baths:
- 2.00
- MLS#:
- 922148
ADDITIONAL INFORMATION
Brand new! Move-in ready! This custom quality crafted Parade of Homes model home is located on a spacious .39 acre lot in the sought after Harvest Fields Development. The attractive design provides 1997 square feet, 4 Bedrooms (3 Bedroom + Office), 2 Baths and a 2 car garage. New school is nearby. Convenient to Dayton, Greenville, Richmond and Dayton International Airport. Entertain Family/Friends in the Open Design Great Room. Inviting Entrance Foyer with closet. All appliances are included in the Gourmet Kitchen with Island, Quartz countertops and backsplash, custom cabinets with soft close drawers plus a walk-in Pantry. T Split Bedroom design has a private Owner's Suite with huge walk-in closet, large walk-in shower, twin bowl vanity and direct access to a full sized Laundry Room with sink and storage. Guest Bath has large twin bowl vanity and linen storage closet. The home provides energy savings with Hi-efficiency gas furnace with central air conditioning, natural gas tankless hot water heater for quick hot water at your faucets, Pella tilt-in windows and insulated garage door. Additional savings with Real Estate property tax reduction of 50% for 5 years based on Darke County Auditor appraised construction value of the home. There is no HOA. ENJOY THIS BRAND NEW, CUSTOM BUILT, SPACIOUS AND ENERGY EFFICIENT HOME!!!
$285,000
116 Oakley Court Arcanum, OH 45304
- Type:
- Condo
- Sq.Ft.:
- n/a
- Status:
- Active
- Beds:
- 2
- Lot size:
- 0.47 Acres
- Year built:
- 2023
- Baths:
- 2.00
- MLS#:
- 920189
- Subdivision:
- Trojan Estates Sub
ADDITIONAL INFORMATION
New Condo in the Trojan Estates.Features French patio door on the back side of the unit to create extra light in the day time.Mom will love the kitchen with large amount of cabinets, Island bar with seating area, kitchen appliances stay, dining area and living all one room.Split bedroom design for privacy from the master suite & features a walk-in closet. The large master bath with shower doors. Their is covered porches on the front and back, attached 2 car garage with electric door opener. Small town living but within 40 minutes of Dayton and 30 minutes from Englewood, Troy and Tipp City and Richmond Ind. This the newest sub division with 19 single family lots and 8 condo lots. this is the last condo lot in the sub-division.Make a appointment today and tour this beautiful property. All property owners are responsible for the outside of the property.
$219,950
102 S High Street Arcanum, OH 45304
- Type:
- Single Family
- Sq.Ft.:
- 1,936
- Status:
- Active
- Beds:
- 3
- Lot size:
- 0.18 Acres
- Year built:
- 1900
- Baths:
- 2.00
- MLS#:
- 921530
- Subdivision:
- Allreads 3rd Add
ADDITIONAL INFORMATION
Plan to tour this 3-bedroom, 2-bathroom home located on a desirable corner lot in Arcanum, Ohio. Updates live here. (and you should too) Updated and improved items include-High Efficiency Furnace with AC, Nest thermostat, Home, Garage and Shed roofs, Water Softener, Kitchen, Dining, Bedroom flooring, Granite Countertops, Exterior siding. As you enter, you're greeted by a spacious living area filled with natural light, perfect for gatherings or entertaining friends. The kitchen features stainless steel appliances, ample Granite counters, and an island, making it a great spot for casual meals. Step outside to discover your own retreat, complete with a sparkling pool surrounded by a stylish deck with TREX brand deck boards. The backyard is thoughtfully designed for entertaining, featuring a pergola with plenty of seating for outdoor entertaining. Lush landscaping provides privacy. The three bedrooms are well-appointed, with the primary suite close to the upper bath. The current owners have closed on their new residence and are ready to welcome buyers to the home they raised their loved ones in. A 2-10 Home Warranty coverage is included with purchase.
$174,900
304 N Main Street Arcanum, OH 45304
- Type:
- Single Family
- Sq.Ft.:
- 1,674
- Status:
- Active
- Beds:
- 3
- Lot size:
- 0.18 Acres
- Year built:
- 1926
- Baths:
- 2.00
- MLS#:
- 921464
- Subdivision:
- Weisenbargers Add
ADDITIONAL INFORMATION
The Most Charming Craftsman Bungalow Ever?! This incredible 3 bed/1.5 bath home has been loved & meticulously maintained over the years, combining classic craftsman details w/ modern updates. Step into the stunning front living room, where you'll find a cozy fireplace flanked by built-in bookcases w/ glass doors & a sweet window seat bench w/ storage—perfect for your next book binge. The crown molding beautifully matches the fireplace mantle & original hardwood floors hide beneath the carpet on the main level. Through glass French doors, you'll find the formal dining room, complete w/ a gorgeous built-in buffet hutch. A charming breakfast nook invites you to enjoy your morning coffee or host game night w/ friends. The bright & cheery kitchen features beautiful cabinetry & granite counters, making meal prep a breeze. Updates include cabinets, sink, flooring, & dishwasher. Original fold-down ironing board is tucked into the wall for vintage flair. A spacious hallway leads to two bedrooms & an updated full bath w/ a glass walk-in shower & built-in linen closet. Head upstairs to discover an open, airy 3rd bedroom space surrounded by high windows—a unique, versatile area w/ a half bath (potential shower/tub addition) & storage rooms to boot! A convenient laundry/mudroom is perfect for dropping off your daily items. Downstairs, an unfinished basement w/ a cellar entrance offers plenty of storage & workshop potential. Picture yourself relaxing on the new concrete front porch, complete w/ updated steps & sidewalks in both the front & back. The home boasts a newer roof w/ gutter guards, fresh siding, & a new cellar door. Water softener added in 2016, & a new furnace/central air was installed in 2006. The two-car garage is connected to the home by a covered breezeway. Beautiful landscaping all around! Located near schools, the library, & downtown Arcanum, this home is perfectly situated. Move-in ready for its next owner to love it just as much as the seller has. Is that you?
- Type:
- Single Family
- Sq.Ft.:
- 5,032
- Status:
- Active
- Beds:
- 4
- Lot size:
- 7.7 Acres
- Year built:
- 1993
- Baths:
- 4.00
- MLS#:
- 918371
ADDITIONAL INFORMATION
**Welcome to Your Dream Estate!** This stunning property offers over 5,000 square feet of meticulously designed living space, situated on a sprawling 7.697-acre lot that includes an inviting heated inground swimming pool and a serene 1-acre pond. Inside, the home boasts four spacious bedrooms and 3.5 baths. The main floor is a showcase of luxury, with the master suite offering a 14’ x 9’ en suite bath and a 16’ x 9’ walk-in closet. The heart of the home is the incredible kitchen, complete with a massive island, an abundance of cabinetry, and top-of-the-line appliances. The living areas are bathed in natural light from the expansive windows that provide breathtaking views of the deck and pool. Upstairs, you’ll find two additional bedrooms and a full bath, along with a large office that overlooks the downstairs, offering picturesque views of the pond and pool. The fully finished walkout basement is perfect for entertaining, featuring a cozy sitting area, a large rec room, a second family room, and a wet bar equipped with a built-in refrigerator, sink, and dishwasher. This level also includes the fourth bedroom, the third full bath, and two large unfinished storage rooms, providing ample space for all your needs. This property is not just a home—it's a lifestyle. From the tranquil pond to the expansive outdoor living spaces, every detail has been thoughtfully considered to create a truly exceptional living experience.
$457,000
14 Sierra Lane Arcanum, OH 45304
- Type:
- Single Family
- Sq.Ft.:
- 3,021
- Status:
- Active
- Beds:
- 3
- Lot size:
- 0.31 Acres
- Year built:
- 2004
- Baths:
- 3.00
- MLS#:
- 918189
- Subdivision:
- Sierra Lane Sub
ADDITIONAL INFORMATION
Beautiful custom built home with 3,062 sq ft living space. The U-shaped brick home has many large windows giving natural light and a beautiful view of perennial garden and covered 333 sq ft. back patio. The home is in a quiet neighborhood and is centrally located in walking distance to pool, schools, library, and local businesses. The foyer, dining room and the 20' x 17' great room have 10 ft ceilings. There are 9 ft ceilings throughout the remainder of the home. The beautiful columns in the dining room set it apart from this open area. Off the hallway and great room, the large kitchen with island and custom cabinets are open to an additional eating area and the large game room. Lots of room for family and entertaining. The 15'x12' Master bedroom is on the south wing with an ensuite bath and 15'x8' walk in closet. The master bath has two vanities, whirlpool tub and separate shower. The 13'x11' den/office has a closet with French doors off the entry and a door to the hallway that has a full bath. The hallway has a linen closet and guest coat closet. Lots of storage. Two additional bedrooms located on the north wing of the house, both 12'x 11' 9 ½', have large closets and a jack & jill tub/shower bathroom. Each bedroom has a personal vanity offset into a cove. From the utility room with wall cupboards and wall ironing board, you enter the large 3 car garage. The garage has Gladiator wall cabinets, floor drains and spigot with hot/cold water for winter car washing. The home has beautiful custom detailed woodwork throughout. Floors are wood laminate with carpet in bedrooms, den, and great room. Master bath and hallway have decorative tile. House is on crawl space, attic storage entry in garage, central air and gas forced air heat.
- Type:
- Single Family
- Sq.Ft.:
- 1,274
- Status:
- Active
- Beds:
- 4
- Lot size:
- 0.17 Acres
- Year built:
- 1900
- Baths:
- 1.00
- MLS#:
- 876829
- Subdivision:
- Ivesters 5th Add
ADDITIONAL INFORMATION
Turn key home located in Arcanum! Walk in the door and be welcomed by spacious living room with lots of natural light. Home offers two first floor bedrooms, two second floor bedrooms, hardwood floors, appliance packed kitchen that stay with the house. Enjoy time spent outside with large fenced in back yard, big back patio, and two car detached garage. Call today to schedule your private showing.
- Type:
- Single Family
- Sq.Ft.:
- n/a
- Status:
- Active
- Beds:
- 4
- Lot size:
- 0.17 Acres
- Year built:
- 1900
- Baths:
- 2.00
- MLS#:
- 865032
ADDITIONAL INFORMATION
Fixer! 4 beds, 2 full baths. 2029 sq ft. Cash or Conventional loan only. Corner lot, large rooms, full bath on each floor. Downstairs master with walk in closet. 17x25 detached garage. Lots of potential! Could also be multifamily. All utilities are on. Needs TLC, SOLD AS IS!
- Type:
- Single Family
- Sq.Ft.:
- 1,704
- Status:
- Active
- Beds:
- 3
- Lot size:
- 1.5 Acres
- Year built:
- 1998
- Baths:
- 2.00
- MLS#:
- 863390
ADDITIONAL INFORMATION
Welcome to 4139 Red River West Grove Rd! This meticulously remodeled home offers an open floor plan with a master suite wing split from the childrens' wing. Enjoy the recently ('22) renovated kitchen that includes granite countertops, professioanlly painted custom cabinets, new lighting, new vinyl plank complete with a coffee bar. All bedrooms have new vinyl plank flooring ('19), childrens' rooms include custom made desks. Need extra storage? The 36x50 concrete floor barn has plenty including a 16x50 loft area. The barn also includes a studio apartment with mini splits for guests. Warmer weather is right around the corner to be able to enjoy the 24ft pool ('20) complete with a partial deck. Approximately a quarter of an acre is fenced for livestock or pets. A 45x20ft concrete pad with a 25x10ft over-hang (electric and water) complete this area. Do not miss your oppurtunity to own this amazing property that has so much to offer!!
$145,000
401 W 1st Street Arcanum, OH 45304
- Type:
- Single Family
- Sq.Ft.:
- 1,726
- Status:
- Active
- Beds:
- 4
- Lot size:
- 0.17 Acres
- Year built:
- 1938
- Baths:
- 2.00
- MLS#:
- 863376
- Subdivision:
- Allreads 2nd Add
ADDITIONAL INFORMATION
Don't miss out on this large 4 bedroom, 2 full bath home. Has a new Roof, Large Oversized garage with concrete floor and driveway, New privacy fence, newly re built porches. Call Today for your private showing.
$345,000
17 Parkdale Drive Arcanum, OH 45304
- Type:
- Single Family
- Sq.Ft.:
- 2,774
- Status:
- Active
- Beds:
- 4
- Lot size:
- 0.32 Acres
- Year built:
- 1992
- Baths:
- 4.00
- MLS#:
- 862089
- Subdivision:
- Northmoor 3rd
ADDITIONAL INFORMATION
Move in ready! This well-built home was constructed by local builder Dan Summers and family. This 2 story features 4 bedrooms, master ensuite on the first floor ,remaining 3 bedrooms and 2 full baths upstairs. A half bath is in the laundry room and is off the kitchen. This home is an entertainers dream with a large great room attached to the dining room and kitchen. The 14 x 26 sunroom/all season's room off the kitchen gives a beautiful additional space to relax in. The screened-in porch off the great room is perfect for bug free picnics on cool summer evenings. The garage is a full 4 car garage, complete with work bench and generator. This home has been meticulously maintained with renovations including: new furnace in2020, a new concrete driveway and side walk to the front porch, master bath room and upstairs bathroom updated. DRIVE TIMES: Greenville-15 Min. Troy-25 min. Tipp City - 25, Vandalia - 30 min. Dayton down/town - 45 min. Dayton Int'l airport in Vandalia - about 30 min. There is a outside storage barn that conveys with the property. The F/p LP Gas tank is a rental tank.
Andrea D. Conner, License BRKP.2017002935, Xome Inc., License REC.2015001703, [email protected], 844-400-XOME (9663), 2939 Vernon Place, Suite 300, Cincinnati, OH 45219

The data relating to real estate for sale on this website is provided courtesy of Dayton REALTORS® MLS IDX Database. Real estate listings from the Dayton REALTORS® MLS IDX Database held by brokerage firms other than Xome, Inc. are marked with the IDX logo and are provided by the Dayton REALTORS® MLS IDX Database. Information is provided for consumers` personal, non-commercial use and may not be used for any purpose other than to identify prospective properties consumers may be interested in. Copyright © 2024 Dayton REALTORS. All rights reserved.

Arcanum Real Estate
The median home value in Arcanum, OH is $256,000. This is higher than the county median home value of $182,200. The national median home value is $338,100. The average price of homes sold in Arcanum, OH is $256,000. Approximately 65.22% of Arcanum homes are owned, compared to 30.16% rented, while 4.62% are vacant. Arcanum real estate listings include condos, townhomes, and single family homes for sale. Commercial properties are also available. If you see a property you’re interested in, contact a Arcanum real estate agent to arrange a tour today!
Arcanum, Ohio has a population of 2,661. Arcanum is less family-centric than the surrounding county with 27.76% of the households containing married families with children. The county average for households married with children is 30.57%.
The median household income in Arcanum, Ohio is $48,625. The median household income for the surrounding county is $57,440 compared to the national median of $69,021. The median age of people living in Arcanum is 36.3 years.
Arcanum Weather
The average high temperature in July is 84 degrees, with an average low temperature in January of 18.2 degrees. The average rainfall is approximately 39.3 inches per year, with 12.3 inches of snow per year.









