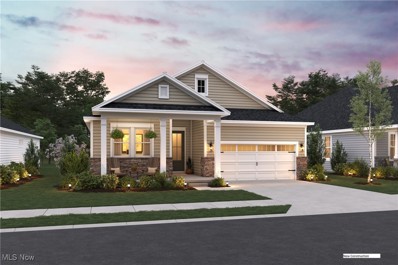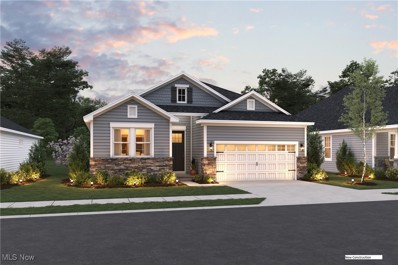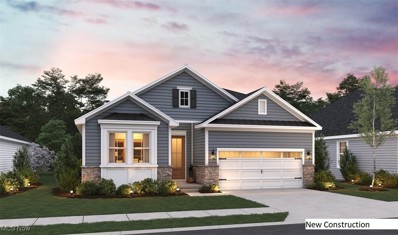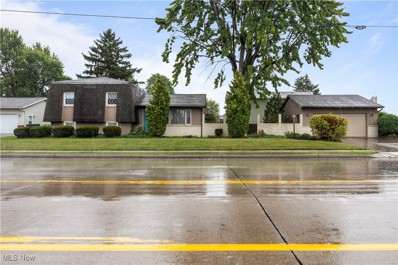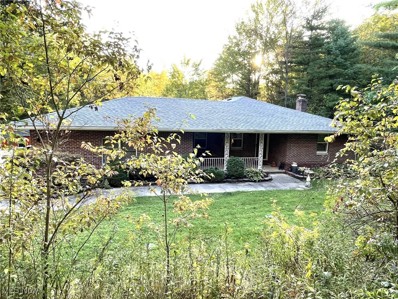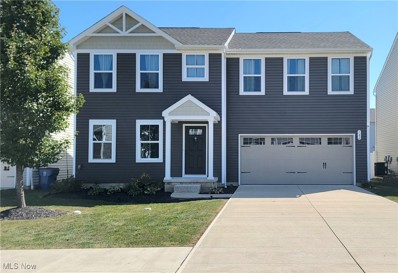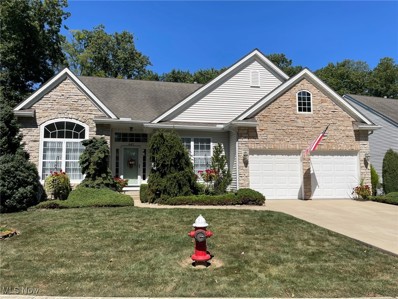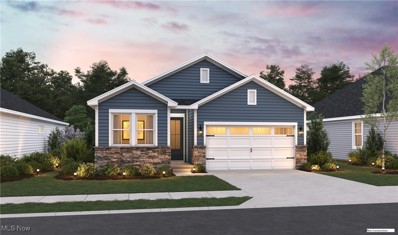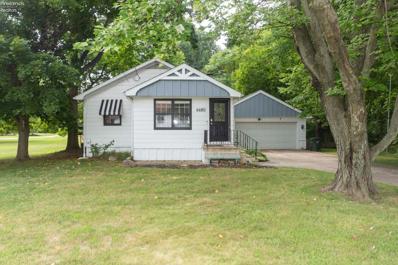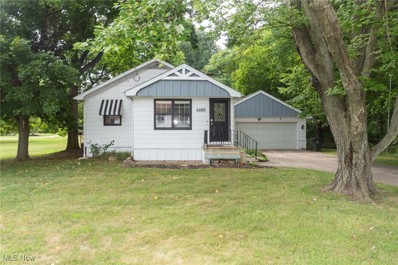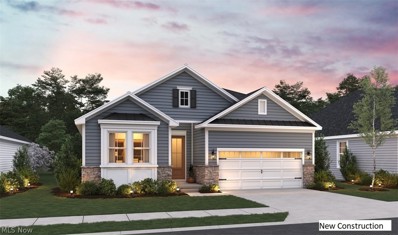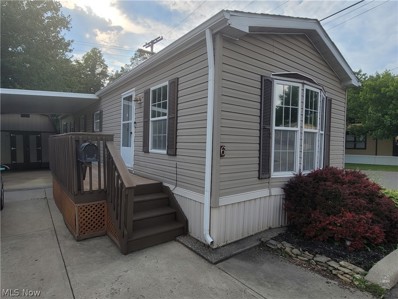Amherst OH Homes for Sale
- Type:
- Single Family
- Sq.Ft.:
- 1,778
- Status:
- Active
- Beds:
- 2
- Lot size:
- 0.15 Acres
- Year built:
- 2024
- Baths:
- 2.00
- MLS#:
- 5073439
- Subdivision:
- Four Seasons at Sandstone
ADDITIONAL INFORMATION
Quick move in, Astaire model floor plan, reflects the classic look interior finish palette and open concept floor plan! Come inside through the welcoming extended foyer with 12 foot ceiling height, and you will be impressed by the design, it reflects the way people want to live today! Beautiful kitchen, Including Large Center, Island, overhead pendant, lighting, space, for barstools, and casual meals, with courts countertops, white 42 inch aristocrat cabinets along with stainless steel appliances. Eating kitchen flows to the great room with gas fireplace and beams on the ceiling. Dining room is complemented by a surround of windows. Rest easy in luxury within the owner suite which includes an unsweet bathroom, double vanities, luxury shower, complemented by decorative windows and spacious walk-in closet. No 9 foot ceiling height throughout. You appreciate generous yard to enjoy and a covered patio off the dining room sliding glass door with ample for entertaining. Landscaping included, sod front, back inside, seated yard with landscape bed at front elevation. Warranty is included. Already, just unpacking your home. Active adult community, luxury, lifestyle, low maintenance community. Occupancy estimated for December 2025.
$420,355
2185 Myla Way Amherst, OH 44001
- Type:
- Single Family
- Sq.Ft.:
- 1,778
- Status:
- Active
- Beds:
- 2
- Lot size:
- 0.15 Acres
- Year built:
- 2024
- Baths:
- 2.00
- MLS#:
- 5073438
- Subdivision:
- Four Seasons at Sandstone
ADDITIONAL INFORMATION
Quick move in home, Astaire floor plan! This home reflects the farmhouse look interior, finish pallet, and open concept floor plan! Come inside through the wall coming extended foyer with 12 foot ceiling height, and you will be impressed by the design, it reflects the way people want to live today! Beautiful kitchen, including large center island, overhead pendant, lighting, space for barstools, and casual meals. White 42 inch aristocrat cabinets along with stainless steel appliances. Eden kitchen flows to the great room. Dining room is complemented by a surround of windows! Rest easy in luxury within the owner suite which includes an en suite bathroom, double vanities, luxurious shower, complemented by decorative windows and spacious walk-in closet. Note 9 foot ceilings throughout. You will appreciate generous yard to enjoy a covered patio off the dining room, sliding glass door with ample seating for entertaining. Landscaping included, side front, back inside seated yard with landscaping bed at front elevation. Warranty is included! Already, just unpack in your home. Active adult community, low maintenance community. Occupancy estimated for January 2025.
$440,350
2186 Myla Way Amherst, OH 44001
- Type:
- Single Family
- Sq.Ft.:
- 2,131
- Status:
- Active
- Beds:
- 2
- Lot size:
- 0.15 Acres
- Year built:
- 2024
- Baths:
- 2.00
- MLS#:
- 5073436
- Subdivision:
- Four Seasons at Sandstone
ADDITIONAL INFORMATION
Quick move-in Kelly floorplan featuring the farmhouse look interior finish pallet and an open concept floor plan! Come inside through the welcoming foyer and you will be impressed by the design. It reflects the way people want to live today! Beautiful kitchen, including large center island, with pendant, lighting overhead, space for barstools and casual dining. Aristocrat white cabinets, with quartz countertops and GE stainless steel appliances dress this kitchen. Dining adjacent to the kitchen, windows surrounding this room. This home has an office/study. The great room ceiling is vaulted and exits to a beautiful covered patio. Luxury vinyl plank, neutral colored flooring throughout the first floor floor, carpet in primary sweep and second bedroom. The laundry room is conveniently located off of the foyer hallway with utility tub/sink. Rest easy and luxury and owner suite which includes luxurious bathroom, ceramic tile and large walking closet. Note 9 ceilings standard. Landscaping package as follows sadden front yard, seed and backyard, front bed includes in hands plantings across the front elevation. Irrigation system two! Extensive home warranties included. Clubhouse, pool, Pickleball billiard room, yoga, studio, gym, entertainment, area, and activity. On site. Occupancy estimated for January 2025.
- Type:
- Single Family
- Sq.Ft.:
- 3,344
- Status:
- Active
- Beds:
- 4
- Lot size:
- 0.26 Acres
- Year built:
- 1974
- Baths:
- 2.00
- MLS#:
- 5073114
- Subdivision:
- Cooper Foster Park Estates 01
ADDITIONAL INFORMATION
Welcome home!! You won't believe your eyes when you see all the room you have in this lovely, multi-level home in the desirable Amherst area! The front entry welcomes you to the main floor of the home. You will find a spacious living room and eat-in kitchen with engineered hardwood flooring flowing through to the dinette area. The impressiveness of size continues in the kitchen where you'll find plenty of cabinets and counterspace as well as ceramic flooring. Appreciate the view the courtyard and yard while sitting at the table! Make your way down to the lower level and you will find another spacious family room and laundry/utility room. Off the family room, go up a few steps and enter a very private, HUGE owner's suite with bath and dressing area. Make your way upstairs from the main level and you will find three additional, well sized bedrooms and another full bathroom. Vinyl windows throughout the home add to the reasons of wanting to move in today. Here are a few more reasons...forced air gas, central air, fenced yard. Your side yard is on the Terra Ln. side. Did I mention, Mrs. Clean lives here? If you are looking for incredible living space at a great price point, your home just hit the market! Grab your favorite agent and experience the "welcome home" feel today!
$399,900
9901 Gifford Road Amherst, OH 44001
- Type:
- Single Family
- Sq.Ft.:
- n/a
- Status:
- Active
- Beds:
- 3
- Lot size:
- 4.73 Acres
- Year built:
- 1978
- Baths:
- 2.00
- MLS#:
- 5071085
- Subdivision:
- Township/Henrietta
ADDITIONAL INFORMATION
This quality built brick ranch sets on almost five acres of wooded ravine lot in Henrietta Township and in the sought after Firelands School district. Inside you'll find a large eat in kitchen just loaded with cupboards and counter space. You can exit the kitchen to the outdoors to enjoy a morning cup of coffee and the scenic valley view from an enormous deck. Back inside there is a formal living room and 2 huge bedrooms and a full bath. Downstairs you'll find another huge bedroom, utility room and a spacious family room with a fireplace. Seller is offering a $5,000 allowance for floor coverings.
- Type:
- Single Family
- Sq.Ft.:
- 1,920
- Status:
- Active
- Beds:
- 4
- Lot size:
- 0.11 Acres
- Year built:
- 2019
- Baths:
- 3.00
- MLS#:
- 5071100
- Subdivision:
- Preserve At Quarry Lakes Sub
ADDITIONAL INFORMATION
Welcome to 142 Springvale Dr in Amherst, a beautifully crafted 4-bedroom, 2.5-bath home built in 2019. This modern gem offers a spacious and functional layout, featuring oversized closets in every bedroom, including a walk-in closet in the primary suite. Enjoy the convenience of a second-floor laundry room and a large mudroom when entering from the garage. The backyard is perfect for entertaining with a huge stamped patio, a pergola, a custom-built kitchen area, and a firepit. Plus, there's nearly 800 sq ft of unfinished basement space waiting for your personal touch! Conveniently located just minutes from the highway, turnpike, and a variety of shopping and dining options, this home is the perfect blend of comfort and convenience. All appliances stay so all you have to do is MOVE IN!!
$435,000
467 Country Walk Amherst, OH 44001
- Type:
- Single Family
- Sq.Ft.:
- 3,706
- Status:
- Active
- Beds:
- 3
- Lot size:
- 0.37 Acres
- Year built:
- 2003
- Baths:
- 3.00
- MLS#:
- 5067521
- Subdivision:
- Country Walk Sub
ADDITIONAL INFORMATION
This is one of the greatest homes I've ever had. Even before you enter the home you can tell from all the beautiful landscaping that you're going to see something special. Upon entering the foyer it's apparent that the home is of the highest quality and well taken care of. Even though it was built in 2003 it looks as if it was built last week. Discover the perfect blend of comfort, style, and convenience in this stunning 3-bedroom, 3-bathroom ranch home, boasting over 2200 square feet of thoughtfully designed living space featuring a formal dining room, living room with fireplace and a spacious master bedroom suite. There is over 1500 beautifully finished square feet in the walk out basement. Nestled in a peaceful part of Amherst, this home offers everything you need for relaxed, modern living. The finished basement is fantastic featuring a second fireplace creating the perfect setting for gatherings with loved ones. Imagine entertaining friends and family in the fully equipped bar and spacious living room, complete with a dining area for hosting meals and celebrations. Whether it’s a casual weekend hangout or a holiday dinner, this space is ideal for creating lasting memories. Lots of basement storage, you’ll have plenty of room to keep your home organized and clutter-free. Plus, the walkout basement adds even more convenience, seamlessly connecting the indoors to the beautiful outdoor spaces. You can step outside onto your private patio, where you can enjoy morning coffee or weekend barbecues, perfect for entertaining or just relaxing in the fresh air. Professional landscape lighting illuminates the yard and home magically at night. Whether you’re a first-time homebuyer, a growing family, or someone looking for the perfect home to retire in, this ranch home offers versatility and comfort with space to grow and entertain. Come experience the inviting atmosphere and unique charm for yourself—your dream home is waiting! Schedule your private showing today!
- Type:
- Single Family
- Sq.Ft.:
- 1,678
- Status:
- Active
- Beds:
- 2
- Lot size:
- 0.13 Acres
- Year built:
- 2024
- Baths:
- 2.00
- MLS#:
- 5064510
- Subdivision:
- Four Seasons at Sandstone
ADDITIONAL INFORMATION
The Bernstein floorplan features a full unfinished basement, a elegant foyer with a tray ceiling that opens up into the kitchen that has a large kitchen island for entertaining, quartz countertops, stainless hood with a gas range, a wall oven and microwave. The kitchen opens to the spacious great room that features a fireplace and walks out onto a covered deck overlooking a pond. This Bernstein floorplan has the timeless Classic Look that is curated just for you! Please see the Sales Consultant for details.
$309,000
6680 S DEWEY Road Amherst, OH 44001
- Type:
- Single Family
- Sq.Ft.:
- 1,820
- Status:
- Active
- Beds:
- 4
- Lot size:
- 0.5 Acres
- Year built:
- 1900
- Baths:
- 2.00
- MLS#:
- 20242968
ADDITIONAL INFORMATION
Totally remodeled ranch with New AC unit. This 4 Bd 2 BA home is absolutely gorgeous must see to appreciate!! Built in beverage cooler, SS appliances, pot filler and designer backsplash round out the beautiful kitchen. Updated bathrooms (master includes Duma wall grouted shower with Rain Heads/Jets plus a frameless glass shower door and heated floor). Updated first floor laundry/mud room includes pet shower. Laminate flooring on main floor and newer carpet in the bedrooms. Completely fenced in backyard to let the kids and dogs run to their hearts content. Backyard also includes a large storage building for extra storage. A heated 2 car garage with interior entrance will come in handy on the cold winter nights. Newer roof ensures enjoyment of this house for many years to come. This property is a must see!!
$309,000
6680 S Dewey Road Amherst, OH 44001
- Type:
- Single Family
- Sq.Ft.:
- 1,820
- Status:
- Active
- Beds:
- 4
- Lot size:
- 0.5 Acres
- Year built:
- 1900
- Baths:
- 2.00
- MLS#:
- 5061199
- Subdivision:
- Amherst
ADDITIONAL INFORMATION
Totally remodeled ranch with New AC unit. This 4 Bd 2 BA home is absolutely gorgeous must see to appreciate!! Built in beverage cooler, SS appliances, pot filler and designer backsplash round out the beautiful kitchen. Updated bathrooms (master includes Duma wall grouted shower with Rain Heads/Jets plus a frameless glass shower door and heated floor). Updated first floor laundry/mud room includes pet shower. Laminate flooring on main floor and newer carpet in the bedrooms. Completely fenced in backyard to let the kids and dogs run to their hearts content. Backyard also includes a large storage building for extra storage. A heated 2 car garage with interior entrance will come in handy on the cold winter nights. Newer roof ensures enjoyment of this house for many years to come. This property is a must see!!
$454,990
2190 Myla Way Amherst, OH 44001
Open House:
Saturday, 11/30 1:00-4:00PM
- Type:
- Single Family
- Sq.Ft.:
- 2,131
- Status:
- Active
- Beds:
- 2
- Lot size:
- 0.14 Acres
- Year built:
- 2024
- Baths:
- 2.00
- MLS#:
- 5057280
- Subdivision:
- Four Seasons at Sandstone
ADDITIONAL INFORMATION
QUICK MOVE-IN Kelly model floor plan! Reflects the farmhouse interior finish palette, an open concept floor plan! Come inside through the welcoming extended foyer with 12 foot ceiling height, and you will be impressed by the design, it reflects the way people want to live today! Beautiful kitchen, including large center island, overhead pendant lighting, space for barstools and casual meals, with quartz countertops, white 42 inch Aristocrat Cabinets along with stainless steel appliances. Eat in kitchen flows to the great room with gas fireplace and beams on the ceiling. Dining room is complemented by a surround of windows. Rest in luxury within the owner suite which includes an en suite, bathroom, double vanity, luxury shower, complemented by decorative windows and spacious walk-in closet. You will appreciate generous yard to enjoy in a covered patio off the dining room, sliding glass door with ample seating for entertaining. Landscaping included, sod front, back inside, seeded yard with landscaped bed at front elevation. A warranty is included. Already, just unpack in your home. Adult community, luxury, lifestyle, low maintenance community. Occupancy, December 2024.
$28,000
6 Westwoods Amherst, OH 44001
- Type:
- Single Family
- Sq.Ft.:
- 863
- Status:
- Active
- Beds:
- 2
- Year built:
- 1998
- Baths:
- 1.00
- MLS#:
- 5047894
- Subdivision:
- Westwood Estates
ADDITIONAL INFORMATION
Absolutely adorable and move in ready Westwood Estate manufactured home in beautiful Amherst, OH! The beauty has been freshly painted with today's modern color pallet, offers a splendid open floor plan with tall ceilings creating a spacious vibe, plenty of natural sunlight! This kitchen is for cooking! But, you can still bring in take home! Offering cabinets galore and a "U" shape countertop, all appliances stay, eating area and opens to living room for great entertaining!! So additional pluses in the home: Seller added all window blinds after painting home upon move in, per prior owner roof is appx 8-9 yrs old, H2O tank and the flooring underneath just recently replaces June 2024. Front porch supports were replaces and front porch painted June 2024. Outside you will love the covered patio, shed, cute lot size and an oversize 2 car concrete parking space!

The data relating to real estate for sale on this website comes in part from the Internet Data Exchange program of Yes MLS. Real estate listings held by brokerage firms other than the owner of this site are marked with the Internet Data Exchange logo and detailed information about them includes the name of the listing broker(s). IDX information is provided exclusively for consumers' personal, non-commercial use and may not be used for any purpose other than to identify prospective properties consumers may be interested in purchasing. Information deemed reliable but not guaranteed. Copyright © 2024 Yes MLS. All rights reserved.
Andrea D. Conner, License BRKP.2017002935, Xome Inc., License REC.2015001703, [email protected], 844-400-XOME (9663), 2939 Vernon Place, Suite 300, Cincinnati, OH 45219
Information is provided exclusively for consumers personal, non - commercial use and may not be used for any purpose other than to identify prospective properties consumers may be interested in purchasing. Copyright 2024, Firelands Association of REALTORS, all rights reserved.
Amherst Real Estate
The median home value in Amherst, OH is $248,000. This is higher than the county median home value of $214,100. The national median home value is $338,100. The average price of homes sold in Amherst, OH is $248,000. Approximately 82.6% of Amherst homes are owned, compared to 12.87% rented, while 4.53% are vacant. Amherst real estate listings include condos, townhomes, and single family homes for sale. Commercial properties are also available. If you see a property you’re interested in, contact a Amherst real estate agent to arrange a tour today!
Amherst, Ohio has a population of 12,665. Amherst is more family-centric than the surrounding county with 28.41% of the households containing married families with children. The county average for households married with children is 27.46%.
The median household income in Amherst, Ohio is $78,716. The median household income for the surrounding county is $62,390 compared to the national median of $69,021. The median age of people living in Amherst is 42.9 years.
Amherst Weather
The average high temperature in July is 83.5 degrees, with an average low temperature in January of 19.3 degrees. The average rainfall is approximately 38.9 inches per year, with 50.8 inches of snow per year.
