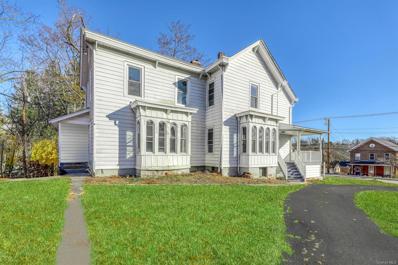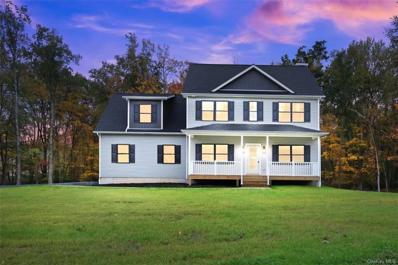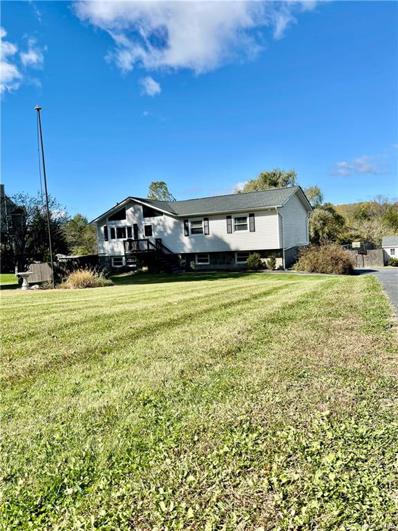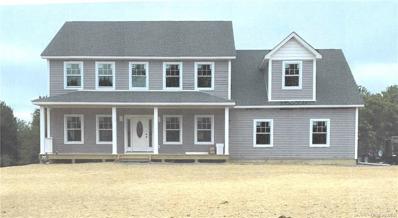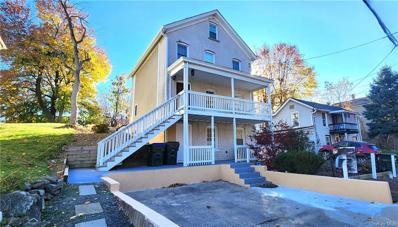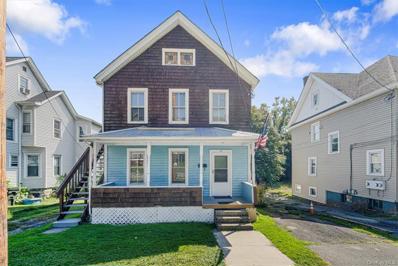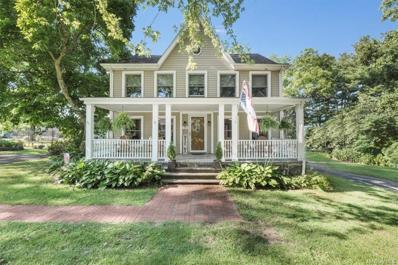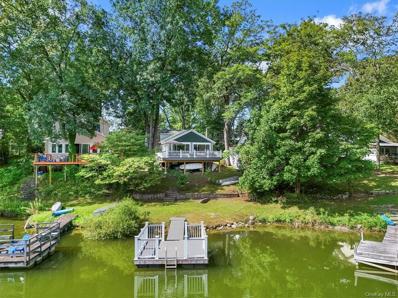Walden NY Homes for Sale
$475,000
23 Sunnyside Ave Walden, NY 12586
- Type:
- Single Family
- Sq.Ft.:
- 1,820
- Status:
- NEW LISTING
- Beds:
- 3
- Lot size:
- 0.46 Acres
- Year built:
- 2002
- Baths:
- 3.00
- MLS#:
- 818797
ADDITIONAL INFORMATION
PRIME CUL-DE-SAC LOCATION! Looking for space and convenience? Only minutes from town, this 3-bedroom, 3-bathroom home is located on a generous 0.46-acre double lot, extending from Sunnyside Avenue to Utopian Place. This rare find offers ample space and privacy while being conveniently close to essential amenities. The kitchen is equipped with newer stainless-steel appliances, including a brand-new dishwasher. The primary bedroom boasts French doors that open to a sprawling 24x12 ft deck, ideal for entertaining guests or enjoying a peaceful morning coffee. A 3-season room features removable windows and sliders that lead directly to the deck, offering a versatile space for relaxation or gatherings. The lower-level den is currently used as a 4th bedroom and includes an adjoining full bathroom, making it a perfect in-law suite or guest room. The property includes a two-car garage, providing plenty of room for vehicles and storage. Outdoor amenities include an above-ground pool with a deck surround, perfect for summer fun and relaxation. The home is just three blocks away from a park equipped with a basketball court, swings, and a slide, offering fun activities for all ages. Nearby shops include a strip mall featuring a supermarket, hardware store, 24-hour gym, Mavis, restaurants, and more, ensuring all your needs are met. Local attractions such as wineries, breweries, and the Angry Orchard Cider House provide ample opportunities for leisure and enjoyment. This home, offered by its original owners, presents a unique opportunity to enjoy the best of both comfort and convenience. DON'T MISS OUT! Make this home your own!
$380,000
140 S Montgomery St Walden, NY 12586
Open House:
Saturday, 2/1 12:00-2:00PM
- Type:
- Single Family
- Sq.Ft.:
- 2,010
- Status:
- Active
- Beds:
- 3
- Lot size:
- 0.68 Acres
- Year built:
- 1922
- Baths:
- 1.00
- MLS#:
- 812270
ADDITIONAL INFORMATION
Welcome to this charming home nestled in the heart of the Village of Walden, where character meets modern convenience. This delightful property boasts a range of features designed to impress. Upon entering, you’ll be greeted by an abundance of natural light streaming through the large windows, creating a warm and inviting atmosphere. The main level includes a versatile first-floor bedroom, perfect as a primary suite or a cozy guest room. The living room features a stunning fireplace, serving as the focal point of the space and adding a touch of elegance and comfort. Upstairs, you’ll find two additional bedrooms and a bonus room, ideal for a home office, playroom, or fitness area. Step outside to explore the backyard, a true oasis for entertaining. Enjoy the built-in pool, perfect for summer gatherings, along with ample space for relaxing, hosting around a fire pit, or you will have plenty of space for outdoor activities. Conveniently located near shops, restaurants, and local amenities, this home offers the perfect balance of peaceful village living and modern convenience. Don’t miss your opportunity to make this charming property your new home. Schedule your visit today and discover all it has to offer
$749,999
30 Northern Ave Walden, NY 12586
- Type:
- Single Family
- Sq.Ft.:
- 2,705
- Status:
- Active
- Beds:
- 4
- Lot size:
- 1.8 Acres
- Year built:
- 2025
- Baths:
- 3.00
- MLS#:
- 815675
ADDITIONAL INFORMATION
NEW CONSTRUCTION!!! Check out this 4 Bedroom, 2.5 Bathroom Bilonial nestled just outside of the Village of Walden and located in the Valley Central School District. This home is located a five minute drive from the center of the Village which offers an array of local eateries/restaurants, shopping center, close to all FIVE Village parks, a quarter mile from the Walden/Wallkill Walking Rail Trail, Wallkill River, and a short drive to most major highways including Interstate 84. This home will feature a comfortable floor plan - first floor open concept with a kitchen offering a plethora of cabinetry, open to the dining room and living room areas, entry foyer, half bathroom and access to the two car attached garage. Second floor features the owners suite with en-suite bathroom and sizeable closet, 3 additional bedrooms with shared full bathroom and separate laundry room. Inquire now, there may be time to choose your final touches, call now!
$749,999
28 Northern Ave Walden, NY 12586
- Type:
- Single Family
- Sq.Ft.:
- 2,705
- Status:
- Active
- Beds:
- 4
- Lot size:
- 0.9 Acres
- Year built:
- 2025
- Baths:
- 3.00
- MLS#:
- 815659
ADDITIONAL INFORMATION
NEW CONSTRUCTION!!! Check out this 4 Bedroom, 2.5 Bathroom Bilonial nestled just outside of the Village of Walden and located in the Valley Central School District. This home is located a five minute drive from the center of the Village which offers an array of local eateries/restaurants, shopping center, close to all FIVE Village parks, a quarter mile from the Walden/Wallkill Walking Rail Trail, Wallkill River, and a short drive to most major highways including Interstate 84. This home will feature a comfortable floor plan - first floor open concept with a kitchen offering a plethora of cabinetry, open to the dining room and living room areas, entry foyer, half bathroom and access to the two car attached garage. Second floor features the owners suite with en-suite bathroom and sizeable closet, 3 additional bedrooms with shared full bathroom and separate laundry room. Inquire now, there may be time to choose your final touches, call now!
$315,000
52 Ulster Ave Walden, NY 12586
Open House:
Sunday, 2/2 1:30-3:30PM
- Type:
- Single Family
- Sq.Ft.:
- 1,364
- Status:
- Active
- Beds:
- 4
- Lot size:
- 0.08 Acres
- Year built:
- 1900
- Baths:
- 1.00
- MLS#:
- 814048
ADDITIONAL INFORMATION
**Charming 4-Bedroom Victorian Home in the Heart of Walden** This beautifully maintained 1,364 sqft 4-bedroom Victorian home is located in the quaint village of Walden. Offering the perfect blend of historic charm and modern comfort, it features hardwood floors throughout, pocket doors, a built-in china cabinet, a cozy pellet stove, and a charming fireplace. The elegant and creative foyer sets the tone for this classic home, and the beautiful porch provides the perfect spot to relax and unwind. The sun-drenched living room flows seamlessly into the formal dining room through pocket doors, where you’ll find the pellet stove and an in-wall liquor cabinet that connects to the modern eat-in kitchen. The kitchen is a chef’s dream, featuring luxury cabinets, a granite island, a charming country white wooden backsplash, stainless steel appliances and back entranceway. Upstairs, you’ll find three spacious bedrooms and a primary master bedroom. The home also includes access to a huge attic loft, offering endless possibilities to transform it into an elegant master suite, a work area, a game room, or a bonus room. Recent updates include new siding and gutters in 2022, a boiler installed in 2019, and rear retaining wall redone in 2020. Located close to parks, restaurants, shops, and the rail trail, this move-in-ready home offers a shared private driveway with parking for up to three cars. Don’t miss this opportunity to own a piece of Walden’s history in a prime location.
$849,900
7 Morrow Ct Walden, NY 12586
- Type:
- Single Family
- Sq.Ft.:
- 3,200
- Status:
- Active
- Beds:
- 4
- Lot size:
- 5.9 Acres
- Year built:
- 2024
- Baths:
- 4.00
- MLS#:
- 809381
- Subdivision:
- Post Estates
ADDITIONAL INFORMATION
To Be Built New Construction Home. The foundation is in and the home will be ready in 90 days. Welcome to 7 Morrow Court, a stunning home located in the desirable neighborhood in the Valley Central School District. This luxurious home, known as the Harrington II model, is currently being built and available for sale with plenty of time to customize in and out. Situated on a premium homesite of almost 6 acres within the esteemed Post Road Estates, this home offers grandeur and elegance at its finest. Boasting four spacious bedrooms and three full bathrooms, this home provides ample space for comfortable living. The interior features exquisite hardwood flooring throughout and an impressive wrought iron staircase that adds a touch of sophistication. The expansive kitchen is a chef's dream, allowing you to prepare meals with ease while entertaining guests. As you enter the two-story foyer, you'll be captivated by the warmth of the family room's gas fireplace, perfect for cozying up on chilly evenings. The dining room is generously sized, ideal for hosting holiday gatherings and creating lasting memories. On the second level, you'll discover a grand primary suite complete with a large bathroom and walk-in closet. Three additional bedrooms offer plenty of space for family members or guests. Additionally, there is an expansive bonus room that can be customized to suit your needs. This property sits on just under three private acres and features a full walkout basement, providing endless possibilities for customization and expansion. With its idyllic location and picturesque surroundings, 7 Morrow Court offers tranquility and privacy while still being conveniently located near amenities. Don't miss out on this incredible opportunity to own a truly remarkable home. Contact us today for more information and to schedule a viewing. Please note that the photographs provided are of a similar model. Additional Information: ParkingFeatures:2 Car Attached,
$299,900
80 Orchard St Walden, NY 12586
- Type:
- Single Family
- Sq.Ft.:
- 1,672
- Status:
- Active
- Beds:
- 3
- Lot size:
- 0.08 Acres
- Year built:
- 1900
- Baths:
- 2.00
- MLS#:
- 808676
ADDITIONAL INFORMATION
Welcome to this generously sized home, offering comfort and versatility for your family. Step into a eat-in kitchen, perfect for gathering and entertaining, and enjoy the expansive living room and 2nd story family room, ideal for relaxation or hosting. The bedrooms provide plenty of personal space for everyone, while the full basement with a fireplace adds a cozy touch and additional living potential. Upgrades include carpeting, ceramic flooring, and some thermal-pane windows, enhancing both style and energy efficiency. Don’t miss the opportunity to own this delightful property in a wonderful location. Sold As-is! Buyer to pay NYS and any local transfer taxes. Offers with financing must be accompanied by pre-qual letter; cash offers with proof of funds. **Please see agent remarks for access, showing instructions and offer presentation remarks.**
$339,999
3 Pond Hill Ln Walden, NY 12586
- Type:
- Townhouse
- Sq.Ft.:
- 1,576
- Status:
- Active
- Beds:
- 3
- Lot size:
- 0.06 Acres
- Year built:
- 2001
- Baths:
- 3.00
- MLS#:
- 802489
- Subdivision:
- Winding Brook Townhouses
ADDITIONAL INFORMATION
VILLAGE LIVING!!! WINDING BROOK COMMUNITY! Welcome to this charming 3-bedroom, 2.5-bathroom townhome located in the heart of the Village of Walden, within the Valley Central School District. This home is situated in a prime location offering easy access to local restaurants, shops, schools, and all five Village parks, as well as quick connections to Interstate 84 and other major highways. If the location isn't enough, then check out the amenities this home has to offer starting with the galley-style kitchen complete with ample oak cabinetry, durable laminate countertops, stainless steel appliances, and a classic tile backsplash. The kitchen flows seamlessly into the dining nook, creating a cozy space. Nearby, a half bathroom and laundry room add extra convenience to this main level half bathroom, adjacent dining nook. The living room offers warm wood-style laminate flooring and plenty of natural light, with sliding glass doors leading to a beautiful three-season sunroom. This inviting space features natural wood walls and a ceiling, a skylight for added brightness, and interlocking wood-patterned tile flooring, giving it a cozy, cabin-like feel. Upstairs, the spacious owner’s suite boasts wall-to-wall carpeting, a private ensuite bathroom. Two additional bedrooms with a shared full bathroom completing the upper level. Outside, the home includes a one-car attached garage for added convenience and storage. This home is the perfect blend of village charm and modern comfort—ready for you to move in and make it your own!
$747,000
16 Copper Rock Rd Walden, NY 12586
- Type:
- Single Family
- Sq.Ft.:
- 2,863
- Status:
- Active
- Beds:
- 4
- Lot size:
- 1.3 Acres
- Year built:
- 2016
- Baths:
- 3.00
- MLS#:
- 801629
- Subdivision:
- Forest Ridge
ADDITIONAL INFORMATION
Your dream home has finally hit the market and you don't have to wait for it to be built! Why wait - or pay - for new construction when you can turn key and find superior features and upgrades in one of the most desired neighborhoods in the Wallkill school district, Forest Ridge. Discover the perfect blend of contemporary style, spacious floor plan, energy efficiency and a backyard that is an entertainer's dream! This one owner home has been meticulously maintained, with many big ticket improvements in the past five years. Enter into a bright and light filled interior where rich hardwood floors run throughout the main spaces. Living room flows into dining room and open kitchen boasts granite countertops, elegant tile backsplash, stylish pendant lighting and stainless steel appliances. Sliders lead to deck for grilling and chilling. Find flexibility on the main floor with private office (or guest space) and large study ready to suit your needs. Retreat to the primary suite offering large walk in closet and full bath with tiled shower, dual sinks and granite countertop. Three additional bedrooms and full bath round out the second floor. Walk out basement was thoughtfully finished and is ideal for a family room, gym, or playroom. Vacation at home in your private, fenced-in backyard, featuring a resort-style heated 14' x 30' saltwater inground pool with waterfall (installed in 2021) and even a practice putting green with sand trap! Entertaining is a breeze on the expansive paver patio, surrounded by professional landscaping and stunning hardscape. Recent energy-efficient upgrades include clean energy geothermal heating and cooling, solar panels, smart home technology - both inside and out, in-home electric car charger and whole house battery. This peaceful setting is in an ideal commuter location just minutes to train and bus to NYC, highway, shopping, restaurants, area attractions and more.
$839,900
108 Browns Rd Walden, NY 12586
- Type:
- Single Family
- Sq.Ft.:
- 3,490
- Status:
- Active
- Beds:
- 4
- Lot size:
- 3 Acres
- Year built:
- 2024
- Baths:
- 4.00
- MLS#:
- 801920
- Subdivision:
- Botrac Properties
ADDITIONAL INFORMATION
Just exceptional! Indulge in luxury with this impressive new colonial construction in the picturesque town of Montgomery, NY. This 4 bedroom, 3 1/2 bath, 3,490 sq. ft home has everything you can imagine situated on a 3 acre lot! The main level offers a gourmet kitchen with quartz countertops, stainless steel appliances, upgraded cabinets with oversized island and pantry, flowing seamslessy into the family room with gas fireplace for relaxing evenings, formal dining room with octagon ceiling, first floor office/den, and half bath. Wrought iron stair railing leads you upstairs where you will;find a master suite with walk in closet and upscale tiled bathroom. Three additional generous sized bedrooms, hallway full bath,laundry room and bonus room over garage. Open stairs to finished basement with full bath for so many possibilities! Many upgrades included in price such as spacious rooms, high end-finishes, 2 INDEPENDENT FURNACES and AIR CONDITIONING SYSTEMS for better efficiency, oversized garage and metal roof over front porch. Convienently located close to Village of Montgomery, wineries, restaurants, shopping and parks. Highly sought after Valley Central School District. Don’t miss your chance to make this dream home yours—secure your future in this beautiful property, expected completion January 15, 2025!
$450,000
100 Ulster Ave Walden, NY 12586
- Type:
- Single Family
- Sq.Ft.:
- 3,054
- Status:
- Active
- Beds:
- 5
- Year built:
- 1900
- Baths:
- 3.00
- MLS#:
- H801679
ADDITIONAL INFORMATION
Attention lovers of vintage homes! This stunning 5-bedroom, 2.5-bathroom colonial, offering over 3,000 square feet of space, is set on a half-acre lot and includes a charming carriage house outbuilding. Built in the 1900s and recently updated this year, this home combines classic character with modern touches. With incredibly low taxes of just $9,587 per year, this property is a rare find. It won't last long don't miss out! Hurry! Appliances: Gas Oven InteriorFeatures: Storage, LaundryFeatures: In Basement,
$315,000
10 Seely St Walden, NY 12586
- Type:
- Single Family
- Sq.Ft.:
- 1,096
- Status:
- Active
- Beds:
- 3
- Lot size:
- 0.1 Acres
- Year built:
- 1932
- Baths:
- 2.00
- MLS#:
- 801046
ADDITIONAL INFORMATION
RENOVATED 3 BEDROOM, 2 BATH OLD STYLE HOME IN THE VILLAGE OF WALDEN WITH A 2 CAR DETACHED GARAGE!! The main floor offers a beautiful galley style kitchen with all appliances and trey ceilings, large living room, dining area, bedroom/office, and a full bath with tub. Upstairs offers 2 good size bedrooms and a full bath with tub & high ceilings. There is a scuttle attic access for storage. There is a full, unfinished basement with a concrete poured floor. Basement ceiling is not very high. Outside offers a rocking chair front porch, back deck off the dining room, huge deck/patio area in backyard, nice size yard, long blacktop driveway, and an oversized 2 car detached garage with storage. Most updates were done in 2007, including siding, roof, windows, etc. The heating system is only a year and a half old.
$399,000
490 State Route 52 Walden, NY 12586
- Type:
- Single Family
- Sq.Ft.:
- 1,700
- Status:
- Active
- Beds:
- 4
- Lot size:
- 0.67 Acres
- Year built:
- 1966
- Baths:
- 2.00
- MLS#:
- 800497
ADDITIONAL INFORMATION
To call this home spacious and beautiful hardly does it justice. The property features four + bedrooms, two bathrooms, and a sunroom among its many amenities. The dream chef's kitchen comes fully equipped with ample cabinets, exquisite granite countertops, and a convenient breakfast bar. The layout is perfect, with the possibility for a mother/daughter arrangement. Additionally, the home includes a two-car garage, a large deck, and a well-maintained lawn that is ideal for installing the pool you've always wanted. Moreover, it's in a commuter-friendly location within the Valley Central School District. Present all offers!
$459,900
452 St Andrews Rd Walden, NY 12586
- Type:
- Single Family
- Sq.Ft.:
- 1,887
- Status:
- Active
- Beds:
- 3
- Lot size:
- 2.1 Acres
- Year built:
- 1945
- Baths:
- 2.00
- MLS#:
- 800229
ADDITIONAL INFORMATION
This is a WOW BEAUTIFUL COUNTRY 3 Bedroom 2 bath CAPE. You'll love coming home! Offering spacious kitchen opening to large dining area, Huge family room with fireplace, den/office off kitchen, main level master with full bath and 2nd level with 2 brs and full bath as well. HUGE 2 Car garage that can house 4 cars and addition off rear for workshop or play area and loft. Also enclosed grilling/barbecue area off side of garage as well. So many custom features. Only minutes to all stores and services. stop renting and have a tax write off! Own your own home! BE PART OF THE AMERICAN DREAM AND OWN YOUR OWN HOME!
$339,000
16 Pond Hill Ln Walden, NY 12586
- Type:
- Condo
- Sq.Ft.:
- 1,576
- Status:
- Active
- Beds:
- 3
- Lot size:
- 0.06 Acres
- Year built:
- 2001
- Baths:
- 3.00
- MLS#:
- H6335123
- Subdivision:
- Winding Brook
ADDITIONAL INFORMATION
Winding Brook is a townhome community located in the Village of Walden. The community offers a homeowner's association that provides maintenance free living that includes lawn maintenance, common area maintenance and snow removal. Enjoy beautiful grounds with lush landscaping, amenities include an outdoor swimming pool with picnic area, tennis court and tot play area. Minutes to area shopping, schools and parks. Minutes to I-84, all commuter roads, train to New York City and Stewart International Airport. This 2 level 3bd 2.5 bath home with an attached garage has new HVAC, Appliances, Water Heater, Washer & Dryer. The rear yard is perfect for entertaining and gardening. This home is move in ready. Additional Information: ParkingFeatures:1 Car Attached,
$699,900
1585 State Route 52 Walden, NY 12586
- Type:
- Single Family
- Sq.Ft.:
- 2,600
- Status:
- Active
- Beds:
- 4
- Lot size:
- 22.4 Acres
- Year built:
- 2024
- Baths:
- 3.00
- MLS#:
- H6333562
- Subdivision:
- Comfort Creek Estates
ADDITIONAL INFORMATION
Welcome to your future home, nestled on over 22 acres of serene landscape, this new construction colonial offers the perfect blend of tranquility and convenience. Located in the sought-after Pine Bush School District, this private retreat is just moments away from local villages, shops, restaurants, and major highways. Step inside to discover the elegance of the Magnolia model, boasting a seamless fusion of modern amenities and timeless charm. As you enter through the inviting front porch, you're greeted by a grand two-story foyer, setting the tone for the sophistication found throughout the home. The main level is designed for both functionality and style, featuring a convenient home office, formal living room, cozy family room, and a gracious formal dining room perfect for gatherings. The spacious kitchen offers ample room for additional cabinetry, ensuring plenty of storage space for all your culinary needs. Completing the main level is a thoughtfully placed half bath and laundry area, adding to the ease of everyday living. Venture upstairs to discover your own personal oasis in the primary suite, complete with a luxurious spa-like bathroom and a generous walk-in closet. Three additional spacious bedrooms provide ample accommodation for family and guests, while a second full bath and extra storage ensure comfort and convenience for all. Outside, this home boasts a front-loaded garage with space for two vehicles, and a paved driveway with shared access, requiring buyers to sign a Road Maintenance Agreement for upkeep. With construction starting soon, there's still time to customize and make this house your dream home. Don't miss the opportunity to call this stunning colonial yours schedule your appointment today and start envisioning the possibilities of luxury living in a picturesque setting! Pictures are of previous home built by same builder for depiction purposes only.
$519,900
106 Goldin Blvd Walden, NY 12586
- Type:
- Single Family
- Sq.Ft.:
- 2,120
- Status:
- Active
- Beds:
- 4
- Lot size:
- 1 Acres
- Year built:
- 1980
- Baths:
- 3.00
- MLS#:
- H6332155
ADDITIONAL INFORMATION
Lovely, spacious and sunlit raised ranch - Pine Bush schools! Come see this 3 bedroom 2 1/2 bath gem sitting on one acre with gorgeous views of lake & mountains. Serenity & privacy galore yet still conveniently located to many amenities. So much to offer with a double deck & above ground pool. Large living room with fireplace, formal dining room, finished family room with pellet stove. There is an additional room and half bath on lower level as well that leads out to a beautiful level yard, great for entertaining. This one won't last.
$675,000
2 Kings Hill Rd Walden, NY 12586
- Type:
- Single Family
- Sq.Ft.:
- 2,688
- Status:
- Active
- Beds:
- 4
- Lot size:
- 1.48 Acres
- Year built:
- 2024
- Baths:
- 3.00
- MLS#:
- H6331092
ADDITIONAL INFORMATION
One of the areas most experienced builders is offering this four bedroom colonial with open floor plan in the Town of Newburgh/ Wallkill school district. Timing doesn't get better - Now is the time to customize exterior colors/dormers, all your flooring, cabinetry, kitchen, appliances and finishes. This builder works with the areas premier contractors and vendors. Picturesque, level lots: Lot 1 - 1.25 ac (SOLD), Lot 2 - 1.48 ac., Lot 3 - 2.99 (premium) ac., Lot 4 - 4 ac (premium). Close to hiking /rail trails, wineries, shopping and all the recreational activities the Hudson Valley offers! Min. to NYS thruway, I84. Additional Information: ParkingFeatures:2 Car Attached, Appliances: Electric Water Heater ConstructionDescription: Vinyl Siding,
$379,999
59 Main St Walden, NY 12586
- Type:
- Single Family
- Sq.Ft.:
- 1,680
- Status:
- Active
- Beds:
- 3
- Lot size:
- 0.12 Acres
- Year built:
- 1900
- Baths:
- 2.00
- MLS#:
- H6328968
- Subdivision:
- Thomas Hepper
ADDITIONAL INFORMATION
Beautiful, Spacious 3 Bedroom house with a swimming pool. This home was renovated in 2019, and the upgrades continued through 2024. This home features a balcony off of one bedroom, Porch on 1st and 2nd level, walkout lower level and kitchen walkout. Lower level has the utility, laundry room and a bedroom. 2nd level Kitchen, half bath, Dining Room and Living Room. 3rd Level 2 Bedrooms and a full Bath. There's also a full size attic with insulated floors. Swimming Pool and Deck with Trex Flooring, Retaining wall. So much more updating has been put into this home. Come see for yourself. Walking distance to shops, restaurants etc...Selling as is! Additional Information: HeatingFuel:Oil Above Ground, ConstructionDescription: Vinyl Siding, ParkingFeatures: On Street,
$695,000
194 River Rd Walden, NY 12586
- Type:
- Single Family
- Sq.Ft.:
- 3,753
- Status:
- Active
- Beds:
- 5
- Lot size:
- 10.2 Acres
- Year built:
- 1945
- Baths:
- 4.00
- MLS#:
- H6328236
ADDITIONAL INFORMATION
Encompassing stone walls, lush pastures, a serene pond, and an elegant, stately home set across 10 sun-drenched acres. This residence boasts spacious rooms with hardwood floors, radiant heat in the family room, kitchen, and two bathrooms, a cozy fireplace, and expansive floor-to-ceiling windows. The kitchen features a grand island, bespoke cabinetry, granite countertops, among other luxuries. 3+ bedrooms, master bedroom/master bath. Additionally, a detached two-story garage houses a legal two-bedroom apartment above. The property is serviced by municipal utilities and includes a functional well. Explore this three-story home! It's also horse-friendly, complete with fenced fields. Additional Information: Amenities:Guest Quarters,Stall Shower,ParkingFeatures:1 Car Detached,
$325,000
47 Ulster Ave Walden, NY 12586
- Type:
- Single Family
- Sq.Ft.:
- 1,876
- Status:
- Active
- Beds:
- 4
- Lot size:
- 0.12 Acres
- Year built:
- 1900
- Baths:
- 2.00
- MLS#:
- H6327740
ADDITIONAL INFORMATION
CALLING ALL INVESTORS AND OWNER OCCUPIERS! 1st Floor is a 1-bedroom with a eat-in kitchen, living room, family room and full bathroom. 2nd floor offers 3-bedrooms full bathroom and eat-in kitchen. Home is currently set up as a single family home but owner will re-zone back into a multi-family upon request prior to closing. This home also features a walk-up attic on the 2nd floor, Newer electrical service with 3 meters to also include the owners meter, natural gas available but need to be connected, newer hot water heater and also comes with 2 driveways. Property is being sold in AS-IS condition. Property is also listed as a multi family (MLS #6327568)
$599,000
123 Kings Hill Rd Walden, NY 12586
- Type:
- Single Family
- Sq.Ft.:
- 2,510
- Status:
- Active
- Beds:
- 4
- Lot size:
- 4 Acres
- Year built:
- 1987
- Baths:
- 3.00
- MLS#:
- H6323584
ADDITIONAL INFORMATION
If your dreaming of a private home with all the amenities as your favorite vacation spot than this one is for you. Driving home after a long day you could easily relax in your Master Spa H2X Trainer 18D jetted swim spa, enjoy the evening outdoors listening to the sounds of multiple fountains from the spa or maybe sip a coffee overlooking the tree lined yard on the blue stone patio. Since this home will be the "it" spot for all of your friends- it even has a pergola for enjoying outdoor movies and inlay lighting for the evening hours. But, don't let the outside be the only reason to enjoy this home, the inside features: an open kitchen, a radon mitigation system, all new oak hardwood floors, Peerless boiler, main bedroom en suite with double sinks & double closets, jet tub with rain shower head, many Anderson windows, open kitchen, s/s appliances, disposal, extended parking area and a 2 car garage. Quick commute to the the NYS Thruway, Rte 84 and the airport. Come visit ! Additional Information: Amenities:Storage,HeatingFuel:Oil Above Ground,ParkingFeatures:2 Car Attached,
$764,000
49 Morrow Ct Walden, NY 12586
Open House:
Sunday, 2/2 1:00-3:00PM
- Type:
- Single Family
- Sq.Ft.:
- 3,200
- Status:
- Active
- Beds:
- 4
- Lot size:
- 1 Acres
- Year built:
- 2024
- Baths:
- 3.00
- MLS#:
- H6324524
- Subdivision:
- Post Estates
ADDITIONAL INFORMATION
The home is ready for delivery! Welcome home to 49 Morrow Court, a stunning 4-bedroom, 2.5-bathroom home located in town of Montgomery in Walden, NY. This property is currently available for sale and offers an incredible opportunity for those seeking both comfort and entertainment. As you step inside, you'll be greeted by a main floor that is thoughtfully designed for relaxation and enjoyment. Whether you prefer unwinding in the living room or the family room, both spaces offer a cozy gas fireplace that sets the perfect ambiance for any occasion. The chef's kitchen is a culinary enthusiast's dream, featuring all new upgraded cabinetry, beautiful granite countertops, a farmhouse sink, and top-of-the-line stainless steel appliances. Adjacent to the kitchen is a spacious dining room, providing ample space for creating lasting memories with loved ones. The lower level of this home presents endless possibilities with a full walk-out basement. Convenience is key with a two-car garage providing plenty of parking space and a basement offering abundant storage options. Outside, you'll find unforgettable views where you can enjoy your morning coffee or watch the sunset after a long day. Rest assured that 49 Morrow Court was completed with the utmost attention to detail and quality craftsmanship. Don't miss out on the opportunity to make this exceptional property your own. Contact us today to schedule a showing and experience all that 49 Morrow Court has to offer! Additional Information: ParkingFeatures:2 Car Attached,
$530,000
225 St Andrews Rd Walden, NY 12586
- Type:
- Single Family
- Sq.Ft.:
- 2,054
- Status:
- Active
- Beds:
- 3
- Lot size:
- 0.39 Acres
- Year built:
- 1890
- Baths:
- 2.00
- MLS#:
- H6317855
ADDITIONAL INFORMATION
Beautiful Country Farmhouse - 3/4 Bdrm 2Full Renovated Baths with overhead heaters. Relax on the front rocking chair porch or the side screened in porch. Large deck & flat yard perfect for entertaining w/heated large above ground pool. 3 floors of living space w/beautiful floors thru-out. Large master bdrm w/barn door w/walk in closet. This is a Must See! Waiting for a large family to enjoy & make memories. Additional Information: Amenities:Storage, ConstructionDescription: Vinyl Siding,
$545,000
171 South Dr Walden, NY 12586
- Type:
- Single Family
- Sq.Ft.:
- 1,552
- Status:
- Active
- Beds:
- 3
- Lot size:
- 0.16 Acres
- Year built:
- 1940
- Baths:
- 3.00
- MLS#:
- H6322225
- Subdivision:
- Lake Osiris
ADDITIONAL INFORMATION
LAKEFRONT BEAUTY! Beautifully renovated 3 Bdrm 2.5 bath home. Custom kitchen w/lots of cabinets, pull out drawers, island + SS appliances. Wood floors thru out! Living Rm w/stone fireplace & built in cabinets. Great Room w/cathedral ceilings & lots of windows to enjoy the gorgeous lake views. 1st floor master bdrm w/double sink & tiled walk in shower. New Large trex deck to entertain or just relax. Located on Lake Osiris with a private golf course! Newer Heating system & Central air. Additional Information: Amenities:Stall Shower, ConstructionDescription: Vinyl Siding,

Listings courtesy of One Key MLS as distributed by MLS GRID. Based on information submitted to the MLS GRID as of 11/13/2024. All data is obtained from various sources and may not have been verified by broker or MLS GRID. Supplied Open House Information is subject to change without notice. All information should be independently reviewed and verified for accuracy. Properties may or may not be listed by the office/agent presenting the information. Properties displayed may be listed or sold by various participants in the MLS. Per New York legal requirement, click here for the Standard Operating Procedures. Copyright 2025, OneKey MLS, Inc. All Rights Reserved.
Walden Real Estate
The median home value in Walden, NY is $350,400. This is lower than the county median home value of $389,200. The national median home value is $338,100. The average price of homes sold in Walden, NY is $350,400. Approximately 57.18% of Walden homes are owned, compared to 35.73% rented, while 7.09% are vacant. Walden real estate listings include condos, townhomes, and single family homes for sale. Commercial properties are also available. If you see a property you’re interested in, contact a Walden real estate agent to arrange a tour today!
Walden, New York 12586 has a population of 6,841. Walden 12586 is more family-centric than the surrounding county with 37.31% of the households containing married families with children. The county average for households married with children is 36.93%.
The median household income in Walden, New York 12586 is $64,115. The median household income for the surrounding county is $85,640 compared to the national median of $69,021. The median age of people living in Walden 12586 is 38.4 years.
Walden Weather
The average high temperature in July is 83.5 degrees, with an average low temperature in January of 16.1 degrees. The average rainfall is approximately 45.6 inches per year, with 40.6 inches of snow per year.










