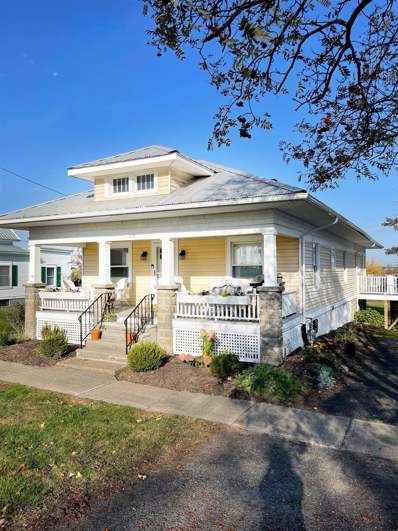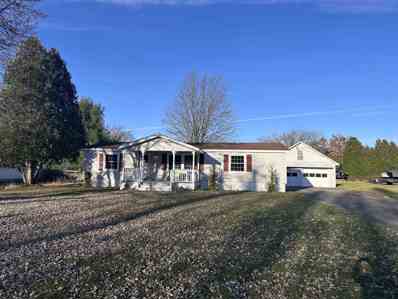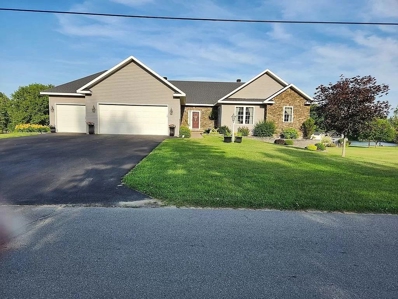Waddington NY Homes for Sale
$175,000
90 Franklin Rd Waddington, NY 13694
- Type:
- Single Family
- Sq.Ft.:
- 2,287
- Status:
- NEW LISTING
- Beds:
- 3
- Year built:
- 1972
- Baths:
- 2.00
- MLS#:
- 50915
ADDITIONAL INFORMATION
Charming Ranch-Style Home with Water View Nestled on a sprawling lot surrounded by majestic pine trees, this charming ranch-style home offers a serene retreat with water views. The property features a large deck at the rear, perfect for enjoying the outdoors, alongside a sizeable storage shed for all your storage needs. The oversized one-car attached garage provides additional space for storage or a workshop, complete with a durable metal roof and low-maintenance vinyl siding. Inside, the home boasts two spacious bedrooms and a primary bedroom with an en-suite bathroom. The inviting living room, dining room, and expansive open eat-in kitchen provide ample space for family gatherings. The kitchen features sliding glass doors that open to the deck and backyard, allowing for picturesque views and seamless indoor-outdoor living. Although there is a wood stove in the home, it is currently not connected. This home still has much of the original interior decor reminiscent of the 70s. It is yours to choose whether to embrace the retro or to select the style of your new home. A convenient laundry room connects the home to the garage and offers access to a large, dry basement, perfect for additional storage or potential use as a recreation space. The home is equipped with an oil-forced air furnace, but natural gas is readily available, running right by the property. Situated in the village, this home is just a few blocks from downtown and the scenic Saint Lawrence River, offering easy access to charming shops and restaurants. The property is also just steps away from Big Sucker Brook and is connected to village water and sewer systems. This delightful ranch-style home combines the tranquility of nature with the convenience of village living, making it a perfect haven for those seeking a peaceful lifestyle with modern amenities.
$140,000
221 Buck Rd Waddington, NY 13694
- Type:
- Other
- Sq.Ft.:
- 1,350
- Status:
- Active
- Beds:
- 3
- Lot size:
- 5 Acres
- Year built:
- 1890
- Baths:
- 1.00
- MLS#:
- 50862
ADDITIONAL INFORMATION
A charming older home with many updates!! Step inside and take a look at the updated kitchen with granite countertops, soft closing cabinets, and plenty of storage. Also, on the main floor is a formal dining room and a cozy living room. Upstairs, there are 3 spacious bedrooms each with closet space. An added bonus to this older farmhouse is a summer kitchen that if finished would make a great family room. Included in the other updates are all new windows, a new hot water heater, a new roof, and much more. Don't miss out, schedule your showing today!!
- Type:
- Farm
- Sq.Ft.:
- 2,763
- Status:
- Active
- Beds:
- 3
- Lot size:
- 5 Acres
- Year built:
- 1900
- Baths:
- 1.00
- MLS#:
- 50779
ADDITIONAL INFORMATION
Welcome to your farmhouse-style home with a horse barn and 5 acres of landâ??all for just $195,000! This home had a massive addition in 2023, with a primary bedroom (15' x 19'), a walk-in closet (7'6x18'6), and a new living room (16'x18') with French Doors that take you to the new front deck. There's a kitchen with new countertops, many cupboards, included appliances, and all-new molding around the windows. You will love the original beam at the ceiling. The laundry room is on the main floor. The dining room is spacious and there's a den area with a pellet stove. There are two bedrooms on the main floor. Upstairs is a large bedroom and then a huge playroom off the bedroom that could be used as a 4th bedroom. The garage is attached to the home and has two workbenches. As for the barn, it has a heated tack room (where the water comes in), a feed room, another large area for tractor storage, etc., a hay room, and 6 horse stalls. There are two doors to lead the horses out (one connects to the paddock). There are two enclosed pastures as well. The property also has an underground dog fencing area that will be included. Be sure to get your showing scheduled right away on this one!
- Type:
- Other
- Sq.Ft.:
- 2,000
- Status:
- Active
- Beds:
- 3
- Year built:
- 1930
- Baths:
- 2.00
- MLS#:
- 50605
ADDITIONAL INFORMATION
Cozy, waterfront home on the beautiful St. Lawrence River! Located in the village of Waddington, this home and its views are one of a kind. As you enter the home it's hard not to look straight back to the panoramic views of the river. The main floor offers a sitting room and dining room that you will walk through to get to the open concept living space which offers additional dining space and a cozy family room. From this space you can easily access the large deck with composite and vinyl construction and lots of room for entertaining or relaxation. Besides the view you will also appreciate the home's Craftsman style woodwork, original hardwood floors, and unique built-ins. On the main floor there are 2 bedrooms and a full bathroom that are spacious enough and offer plenty of natural light. Head down to the walkout basement and find another bedroom, full bathroom, and large living area with wood burning fireplace. You really can't beat this opportunity!! For your private showing call today!!
$179,900
173 Franklin Rd Waddington, NY 13694
- Type:
- Other
- Sq.Ft.:
- 1,300
- Status:
- Active
- Beds:
- 3
- Lot size:
- 1 Acres
- Year built:
- 1988
- Baths:
- 2.00
- MLS#:
- 50587
ADDITIONAL INFORMATION
Move in ready home in the village of Waddington has been fully remodeled and waiting its new owner! This home has a covered porch, and you enter into a large open living area and kitchen. The large main bedroom has a full handicapped accessible bathroom. Newer carpet, laminate flooring, ceiling fans and large walk in closets make this a must see! The kitchen has all new Kraftmaid cabinetry with a large kitchen island along with appliances that convey! There are two other bedrooms and another full bath. The mudroom/laundry area leads to the park like 1 acre yard that is on Suckerbrook. There is a 2 car detached garage with power and a large storage loft for all your needs. This home has propane heating and central air conditioning for those hot summer nights. It is country living offering public water and sewer! This home is on a slab foundation with blown insulation all around, as well as hurricane straps in place. Finishing touches are still being done, call an agent for a tour of this property in the Madrid Waddington School district! It won't last long!
- Type:
- Other
- Sq.Ft.:
- 2,256
- Status:
- Active
- Beds:
- 3
- Lot size:
- 1.69 Acres
- Year built:
- 2002
- Baths:
- 3.00
- MLS#:
- 50535
ADDITIONAL INFORMATION
Come see this beautifully renovated 3-bedroom, 2.5-bath home with wrap around porch and 2 stall garage. The house includes three additional lots (a double lot and single lot) which were originally purchased separately from the home, for a total of 1.69 acres. The house has had many updates in the past six years including flooring, bathrooms, kitchen appliances, composite decking, light fixtures, patio door, stair treads, roof shingles and seamless gutters (detailed list on the PCD). The main floor is a living room with a natural gas fireplace, family room, kitchen, half-bathroom, laundry/utility room and dining/sunroom. On the second floor is the master bedroom, the master bathroom with a jetted tub and separate walk-in shower; two more bedrooms and an additional full bathroom. Other features include a circular paved driveway, a fenced garden area, and a playset for kids. Thereâ??s an on-demand water heater and a water softener connected to the municipal water and sewer service. The Village owns a 60â?? wide lot across the road in front of the home to access the river. With 180 degree views of the St. Lawrence River, this is a highly sought after area and is centrally located between Ogdensburg, Massena, Potsdam and Canton. Call today to schedule a showing!
- Type:
- Other
- Sq.Ft.:
- 2,632
- Status:
- Active
- Beds:
- 5
- Lot size:
- 0.54 Acres
- Year built:
- 1950
- Baths:
- 1.00
- MLS#:
- 50499
ADDITIONAL INFORMATION
Classic & Lovely�. Two words to perfectly describe this 5 BR, 1 1/2 bath home that is as charming as the quaint waterfront village of Waddigton that it resides in�On a spacious corner lot (.54), the St. Lawrence River is directly across the road offering endless views with a public walking path running along the edge of the river, the most perfect way to enjoy your mornings. Nicely landscaped with an on demand Generac generator, 2 stall detached garage , paved drive, patio area with beautiful rose bushes & perennials w/ a small back deck. Spacious covered deck with room for entertaining, dining or relaxing that overlooks the yard & the same spectacular river views. The year round sunroom is spacious with floor to ceiling windows allowing natural light.. space ideal for dinners early morning, coffee or just relaxing on any given afternoon� a traditional layout, offering over 2600 ft.² the kitchen has been nicely updated with stainless steel appliances & an ample amount of cabinetry with a breakfast area on one end just off the mudroom and half bath at the other end. Formal dining & living room are open with an office/sitting room off to the side with access to the 1 stall attached garage mainly used for overflow storage.. hardwood floors, built-in shelving & original moldings, a new roof, updated electrical & more! The location this home could not be more ideal with the village park, tennis courts, walking paths, St. Lawrence River at your fingertips and within walking distance to the stores, restaurants, cafes & more! You can be in Canada within 30 minutes in either direction.
- Type:
- Other
- Sq.Ft.:
- 2,145
- Status:
- Active
- Beds:
- 4
- Year built:
- 2000
- Baths:
- 3.00
- MLS#:
- 49638
ADDITIONAL INFORMATION
PRIME CUSTOM BUILT HOME LOCATED ON THE ST. LAWRENCE RIVER...This outstanding home sits along a calm water bay, offering expansive views of the main channel, islands, and neighboring Canada. The home features radiant in-floor gas heating, along with custom Cherry kitchen with granite countertops and fabulous island. There is a double sided gas fireplace which can be enjoyed from the kitchen and living area. Access to the large waterside patio is from the living room and kitchen area. The primary suite is located on the main floor with air jetted tub and separate shower, along with walk in closets. There is a main floor laundry room off the attached garage. The solid Cherry staircase leads to two additional bedrooms and full bathroom. The fourth bedroom is situated above the heated garage for added privacy and could double as a recreational room, large office, etc. All appliances convey with this outstanding home! Truly a wonderful opportunity not to be missed! Get your tour in today!
$649,000
65 Brookview Dr Waddington, NY 13694
- Type:
- Other
- Sq.Ft.:
- 4,785
- Status:
- Active
- Beds:
- 5
- Year built:
- 2011
- Baths:
- 3.00
- MLS#:
- 49126
ADDITIONAL INFORMATION
SPECTACULAR IS AN UNDERSTATEMENT...Located on an oversized beautifully landscaped WATERFRONT lot is this immaculate home which was built in 2011. There is 227 feet of waterfront which has boating access to the mighty St. Lawrence River. The home offers over 4700 feet of finished living area. The main ranch level has three bedrooms. There is a common bath and the primary bath is outstanding. The primary bedroom has double doors to huge walk in closet and dressing room. The bath offers soaker jet tub, walk in shower, double vanity and more. The kitchen is a chefs dream with two tier breakfast bar area and center island. The lower level has a huge family room with access to back yard patio, two additional bedrooms and a third bathroom. There is a large boat storage garage, large detached shed, pool, and maintenance free deck with a fabulous view of the waterfront. The list of amenities is endless! Don't let this opportunity slip by as the property could never be duplicated for the price. More information is available upon request.
The data relating to real estate for sale on this web site comes in part from the IDX Program of the St Lawrence County Board Of Realtors. IDX information is provided exclusively for consumers' personal, non-commercial use and may not be used for any purpose other than to identify prospective properties consumers may be interested in purchasing. Per New York legal requirement, click here for the Standard Operating Procedures. Copyright 2025 St Lawrence County Board of Realtors. All rights reserved.
Waddington Real Estate
The median home value in Waddington, NY is $165,700. This is higher than the county median home value of $124,600. The national median home value is $338,100. The average price of homes sold in Waddington, NY is $165,700. Approximately 66.35% of Waddington homes are owned, compared to 16% rented, while 17.65% are vacant. Waddington real estate listings include condos, townhomes, and single family homes for sale. Commercial properties are also available. If you see a property you’re interested in, contact a Waddington real estate agent to arrange a tour today!
Waddington, New York has a population of 2,197. Waddington is less family-centric than the surrounding county with 21.3% of the households containing married families with children. The county average for households married with children is 27.5%.
The median household income in Waddington, New York is $65,000. The median household income for the surrounding county is $54,351 compared to the national median of $69,021. The median age of people living in Waddington is 49.2 years.
Waddington Weather
The average high temperature in July is 80 degrees, with an average low temperature in January of 5.4 degrees. The average rainfall is approximately 36.9 inches per year, with 61.9 inches of snow per year.








