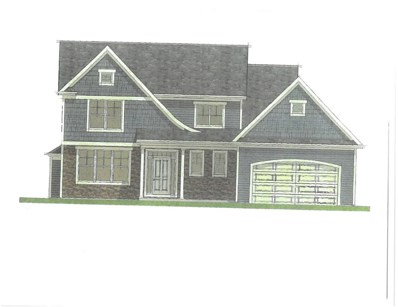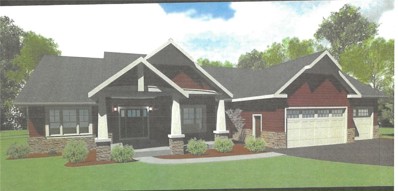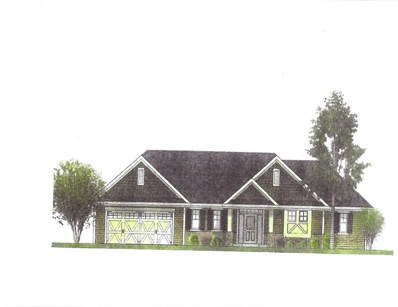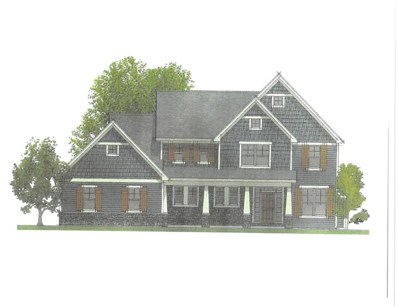Victor NY Homes for Sale
$539,000
29 Highland Grn Victor, NY 14564
- Type:
- Single Family
- Sq.Ft.:
- 2,169
- Status:
- Active
- Beds:
- 3
- Lot size:
- 0.2 Acres
- Year built:
- 2014
- Baths:
- 3.00
- MLS#:
- R1581509
ADDITIONAL INFORMATION
Welcome to this charming three-bedroom ranch home in the highly desirable Cobblestone Creek Country Club neighborhood! Boasting an easy-living, open layout, this home is designed for comfort and convenience. The spacious great room features a vaulted ceiling, wide-plank hardwood floors throughout, and a cozy gas fireplace, creating a warm and inviting atmosphere. With 9-foot ceilings throughout, the home feels open and airy. The kitchen features a large island and seamlessly flows into the dining area, offering an ideal space for both daily living and entertaining. The primary suite is a true retreat, complete with a large walk-in closet and an en-suite bathroom featuring a double-sink vanity and a full shower. Two additional well-sized bedrooms share a second full bathroom, providing ample space for family or guests. The unfinished basement includes an egress window, offering potential for future expansion or additional living space. Outside, enjoy the low-maintenance lifestyle provided by the HOA, which covers lawn mowing, fall leaf clean-up, and driveway snow removal, leaving you more time to enjoy the picturesque surroundings of the Cobblestone Creek community. This home combines practicality with style, offering an exceptional living experience in a sought-after location. Delayed showings Thursday Dec 19 and delayed negotiations Dec 24 at noon.
$360,990
1047 Banjo Run Victor, NY 14564
- Type:
- Condo
- Sq.Ft.:
- 1,782
- Status:
- Active
- Beds:
- 3
- Lot size:
- 0.04 Acres
- Year built:
- 2024
- Baths:
- 3.00
- MLS#:
- R1581440
- Subdivision:
- Willow Rise
ADDITIONAL INFORMATION
Available for March 2025 Delivery. Currently under construction, the Rosecliff townhome villa radiates elegance by blending sophistication and low-maintenance living. The first floor features soaring 9 ft. ceilings, a gourmet kitchen with white 42" cabinets, large island with Quartz countertops, and a pantry for extra storage. In the main living area, the great room equipped with gas fireplace opens into the dining room and kitchen, ideal for gatherings. Upstairs, a loft, 2 spacious bedrooms, a full bath and a laundry room offer complete comfort. In your luxury owner's suite, find double walk-in closets, as well as elevated dual vanities with walk-in Roman shower with seat and two shower heads. The two-car garage is equipped with WIFI enable garage door opener. Schedule a showing today. Photos are for illustration purposes only and may display additional features.
$105,000
7296 County Road 41 Victor, NY 14564
- Type:
- Single Family
- Sq.Ft.:
- 1,537
- Status:
- Active
- Beds:
- 4
- Lot size:
- 1.5 Acres
- Year built:
- 1832
- Baths:
- 1.00
- MLS#:
- R1581485
ADDITIONAL INFORMATION
**Calling All Handymen, DIY Enthusiasts, and Flippers!**Unleash your creativity on this charming 4-BR, 1-Bath home, boasting 1,537 sq. ft. of potential nestled on a spacious 1.5-acre lot. Surrounded by the picturesque landscapes of the NYS Ganondagan Historic Site, you'll enjoy the tranquility of country living while being just minutes away from Eastview Mall and the NYS Thruway. This property features a sturdy newer metal roof, durable vinyl siding, and a forced air propane gas furnace installed approximately 7-8 years ago, providing a solid foundation for your renovation dreams. With a little love and vision, this home can be transformed into your ideal retreat or investment opportunity. Property is being sold "AS IS" and has been Winterized. Open Houses-Thursday, Dec. 26, 1-4 PM, Friday, Dec. 27, 1-4 PM, & Saturday, Dec. 28, 1-4 PM. Delayed negotiations-All offers due by Thursday, Jan 2, @ 5pm.
$549,900
1086 Strong Rd Victor, NY 14564
- Type:
- Single Family
- Sq.Ft.:
- 2,038
- Status:
- Active
- Beds:
- 3
- Lot size:
- 1.81 Acres
- Year built:
- 1840
- Baths:
- 2.00
- MLS#:
- R1580780
ADDITIONAL INFORMATION
Check out this COMPLETELY REMODELED 3 bed, 2 full bath farmhouse sitting on a 2 acre lot! Beautiful rolling hills surrounded by new construction all around! HUGE 3 car detached garage with loft, electric, metal roof and new driveway. BRAND NEW KITCHEN cabinets, Granite counters, stainless steel appliances and stainless hood . Open floor plan makes entertaining a dream. Second family room (or second home office) off the kitchen has a wood burning fireplace, built in bookshelves and recessed lighting. Enclosed front porch perfect to enjoy your morning cup of coffee. EVERYTHING was redone including electric, flooring, carpet, bathrooms and paint. Brand new roof, HE furnace, ac, exterior front porch, walkways, back patio and more! First floor laundry and first floor office. VICTOR SCHOOLS. This is a must see.
$99,500
6409 Francis Dr Victor, NY 14564
- Type:
- Mobile Home
- Sq.Ft.:
- 1,222
- Status:
- Active
- Beds:
- 2
- Year built:
- 1989
- Baths:
- 1.00
- MLS#:
- R1580619
- Subdivision:
- Gypsum Mills Estates
ADDITIONAL INFORMATION
NICE UPDATED HOME & WELL MAINTAINED. ENTER INTO THE SPACIOUS UPDATED 11X21 FAMILY ROOM. KITCHEN & BATH ALSO HAVE BEEN UPDATED. HARDWOOD FLOORS, 6 PANEL DOORS & MORE. BACK SIDE ENTRANCE HAS SLIDING DOOR LEADING TO THE 12X12 DECK .( RECENTLY STAINED). DECK LEADS TO 11X14 PATIO. 12X12 SHED HAS ELECTRIC. FURNACE & HOT WATER TANK IS APPOX 5 YRS OLD. DESIRABLE PARK & LOTS OF AMENITIES. GOLF, HEATED POOL,TENNIS,PICKLE BALL,BASKETBALL BALL,COMMUNITY CENTER & MORE. A LOT TO KEEP YOU BUSY. . LOT RENT 655.00 AMENITIES 31.50 TAXES 86.21 TOTAL 772.77 A MONTH. A MUST SEE.
$174,900
1131 The Grv Victor, NY 14564
- Type:
- Condo
- Sq.Ft.:
- 1,160
- Status:
- Active
- Beds:
- 2
- Lot size:
- 0.04 Acres
- Year built:
- 1983
- Baths:
- 2.00
- MLS#:
- R1579854
ADDITIONAL INFORMATION
Adorable and AFFORDABLE Condo-Townhouse living in Victor! Discover the perfect blend of comfort and convenience in this charming 2-bedroom, 1.5-bath condo located in a quiet community. The spacious bedrooms provide plenty of natural light and ample closet space. The main living area features an open floor plan with a breakfast bar and a dining space that leads to a private balcony, offering views of the wooded lot behind the property. The main bathroom has been upgraded with a brand-new Bath Fitter walk-in shower (2020). Additional highlights include a walkout basement with a dedicated laundry area, and an attached garage for added convenience. Enjoy the low maintenance living of Victoria Woods, schedule your showing today. No Delayed Negotiations!
$738,028
1019 Walden Holw Victor, NY 14564
Open House:
Sunday, 1/5 2:00-4:00PM
- Type:
- Single Family
- Sq.Ft.:
- 2,032
- Status:
- Active
- Beds:
- 3
- Lot size:
- 0.75 Acres
- Year built:
- 2024
- Baths:
- 3.00
- MLS#:
- R1575639
- Subdivision:
- Willis Hill Estates
ADDITIONAL INFORMATION
Our most popular ranch plan lives large for it's size! Spectacular great room with cathedral ceiling is open to the kitchen and dining area***Gorgeous Wood-Mode kitchen with huge island that provides additional seating***Hardwood flooring in main living spaces, 13 course basement, 3 car garage***Numerous upgrades throughout! OPEN HOUSE ON SUNDAYS 2-4 or shown by private appt.***Lots are available in Phase 3 of Willis Hill Estates on Arbordale Lane***If you are considering a new home in 2025, now is the time to start talking!
$309,990
1008 Banjo Run Victor, NY 14564
- Type:
- Condo
- Sq.Ft.:
- 1,782
- Status:
- Active
- Beds:
- 3
- Lot size:
- 0.04 Acres
- Year built:
- 2024
- Baths:
- 2.00
- MLS#:
- R1572244
- Subdivision:
- Willow Rise
ADDITIONAL INFORMATION
Introducing Willow Rise by Ryan Homes. A community of just 45 modern townhomes in a serene, wooded setting with a low maintenance lifestyle. Ideally located inside the Victor Central School district just minutes from major highways, shopping, and fun. The Rosecliff townhome villa radiates elegance by blending sophistication and low-maintenance living. The first floor features soaring 9 ft. ceilings, a gourmet kitchen with 42" cabinets, large island, and a pantry for extra storage. In the main living area, the great room opens into the dining room and kitchen, ideal for gatherings. Upstairs, a loft, 2 spacious bedrooms, a full bath and a laundry room offer complete comfort. In your luxury owner's suite, find double walk-in closets, as well as elevated dual vanities. The two-car garage is equipped with WIFI enable garage door opener. Schedule a showing today. Photos are for illustration purposes only and may display additional features.
$556,680
822 County Road 9 Victor, NY 14564
- Type:
- Single Family
- Sq.Ft.:
- 1,977
- Status:
- Active
- Beds:
- 4
- Lot size:
- 0.9 Acres
- Year built:
- 2024
- Baths:
- 3.00
- MLS#:
- R1565383
- Subdivision:
- Sunset Manor
ADDITIONAL INFORMATION
Expect to be Impressed! Exquisitely built, attention to EVERY detail; these custom-built homes by Polidori and Ferri are second to none. With every build Polidori and Ferri has built their reputation. Experience building with the best and settle into a community of magnificence.
$547,140
818 County Road 9 Victor, NY 14564
- Type:
- Single Family
- Sq.Ft.:
- 1,977
- Status:
- Active
- Beds:
- 3
- Lot size:
- 0.8 Acres
- Year built:
- 2024
- Baths:
- 3.00
- MLS#:
- R1565378
- Subdivision:
- Sunset Manor
ADDITIONAL INFORMATION
Expect to be Impressed! Exquisitely built, attention to EVERY detail; these custom-built homes by Polidori and Ferri are second to none. With every build Polidori and Ferri has built their reputation. Experience building with the best and settle into a community of magnificence.
- Type:
- Single Family
- Sq.Ft.:
- 1,892
- Status:
- Active
- Beds:
- 3
- Lot size:
- 0.9 Acres
- Year built:
- 2024
- Baths:
- 3.00
- MLS#:
- R1565365
- Subdivision:
- Sunset Manor
ADDITIONAL INFORMATION
Expect to be Impressed! Exquisitely built, attention to EVERY detail; these custom-built homes by Polidori and Ferri are second to none. With every build Polidori and Ferri has built their reputation. Experience building with the best and settle into a community of magnificence.
$624,840
824 County Road 9 Victor, NY 14564
- Type:
- Single Family
- Sq.Ft.:
- 2,274
- Status:
- Active
- Beds:
- 4
- Lot size:
- 1 Acres
- Year built:
- 2024
- Baths:
- 3.00
- MLS#:
- R1565273
- Subdivision:
- Sunset Manor
ADDITIONAL INFORMATION
Expect to be Impressed! Exquisitely built, attention to EVERY detail; these custom-built homes by Polidori and Ferri are second to none. With every build Polidori and Ferri has built their reputation. Experience building with the best and settle into a community of magnificence.
$788,896
1029 Arbordale Ln Victor, NY 14564
- Type:
- Single Family
- Sq.Ft.:
- 2,105
- Status:
- Active
- Beds:
- 3
- Lot size:
- 0.72 Acres
- Year built:
- 2024
- Baths:
- 3.00
- MLS#:
- R1546695
- Subdivision:
- Willis Hill Estates
ADDITIONAL INFORMATION
***Our new ranch model is underway for completion in January 2025***A popular floor plan that offers 3 bedrooms in a wing with a private primary bedroom***Large great room with cathedral ceiling opens to a fabulous kitchen layout***NEW FEATURE! A beverage/bar area with cabinetry adjoining a walk-in food pantry! Huge island provides additional seating***The laundry room is ideally located in the bedroom wing! Hardwood in main living spaces, 13 course walkout basement, maintenance free deck off kitchen dinette w/stairs to grade, extra wide garage w/8' overhead doors***PREMIUM WALK-OUT LOT!

The data relating to real estate on this web site comes in part from the Internet Data Exchange (IDX) Program of the New York State Alliance of MLSs (CNYIS, UNYREIS and WNYREIS). Real estate listings held by firms other than Xome are marked with the IDX logo and detailed information about them includes the Listing Broker’s Firm Name. All information deemed reliable but not guaranteed and should be independently verified. All properties are subject to prior sale, change or withdrawal. Neither the listing broker(s) nor Xome shall be responsible for any typographical errors, misinformation, misprints, and shall be held totally harmless. Per New York legal requirement, click here for the Standard Operating Procedures. Copyright © 2024 CNYIS, UNYREIS, WNYREIS. All rights reserved.
Victor Real Estate
The median home value in Victor, NY is $451,600. This is higher than the county median home value of $248,000. The national median home value is $338,100. The average price of homes sold in Victor, NY is $451,600. Approximately 74.83% of Victor homes are owned, compared to 18.24% rented, while 6.93% are vacant. Victor real estate listings include condos, townhomes, and single family homes for sale. Commercial properties are also available. If you see a property you’re interested in, contact a Victor real estate agent to arrange a tour today!
Victor, New York 14564 has a population of 15,779. Victor 14564 is more family-centric than the surrounding county with 38.44% of the households containing married families with children. The county average for households married with children is 28.73%.
The median household income in Victor, New York 14564 is $99,798. The median household income for the surrounding county is $70,694 compared to the national median of $69,021. The median age of people living in Victor 14564 is 45.7 years.
Victor Weather
The average high temperature in July is 81.2 degrees, with an average low temperature in January of 17.2 degrees. The average rainfall is approximately 33.2 inches per year, with 70.7 inches of snow per year.












