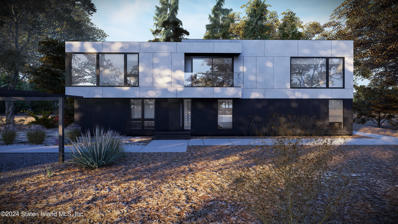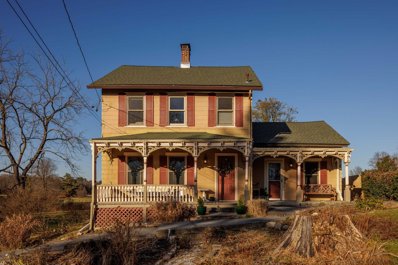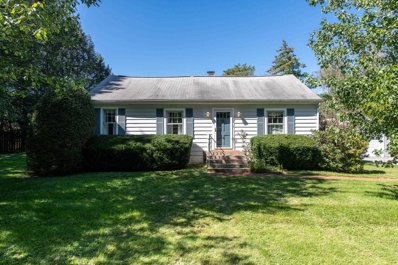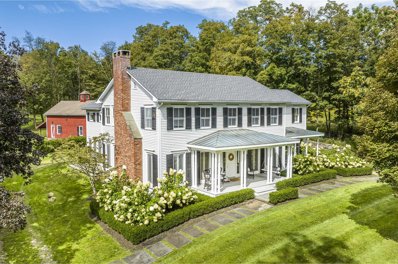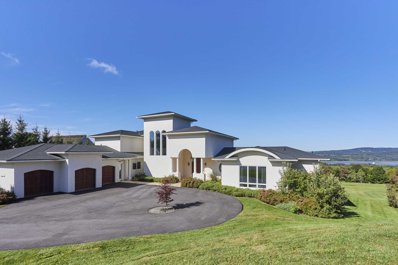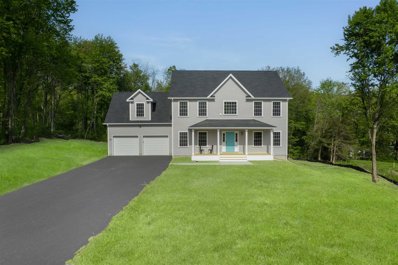Staatsburg NY Homes for Sale
$1,495,000
78 Schultz Hill Rd Staatsburg, NY 12580
- Type:
- Single Family
- Sq.Ft.:
- 2,774
- Status:
- Active
- Beds:
- 5
- Lot size:
- 39.9 Acres
- Year built:
- 1970
- Baths:
- 4.00
- MLS#:
- 809694
ADDITIONAL INFORMATION
EXPANSIVE ESTATE: 40 ACRES OF LUXURY & POTENTIAL Discover your private Hudson Valley retreat just minutes from Rhinebeck village. This fully renovated 5-bedroom farmhouse, nestled on an astounding 40 acres, offers an unparalleled blend of luxury living and investment opportunity. Approach through double gates and a winding driveway to reveal your secluded sanctuary. The home seamlessly combines rustic charm with modern elegance, featuring: • Gourmet kitchen with top-tier Italian appliances • Spacious living areas with a cozy fireplace • Two primary suites, one per floor • Three additional bedrooms for guests • Luxurious marble baths with designer fixtures • 11' x 28' deck overlooking lush landscape • Blue slate patio perfect for outdoor entertaining Immerse yourself in nature's changing seasons, from vibrant springs to cozy winters. Enjoy barbecues, sunbathing, and stargazing in your own private oasis. The property's true gem? 40 acres of land – a rarity in this sought-after area. This vast acreage presents limitless possibilities for development or preservation, all while maintaining proximity to Rhinebeck's charm and renowned vineyards. Experience the ultimate escape from city life without sacrificing luxury. Your dream of owning a slice of Hudson Valley paradise, with room to grow, awaits.
$499,000
10 Bobcat Ln Staatsburg, NY 12580
- Type:
- Single Family
- Sq.Ft.:
- 1,960
- Status:
- Active
- Beds:
- 3
- Lot size:
- 0.93 Acres
- Year built:
- 2006
- Baths:
- 2.00
- MLS#:
- 806091
ADDITIONAL INFORMATION
Set on just under an acre of wooded land, this spotless, well-built cape offers quality construction and thoughtful design throughout. The main floor features an eat-in kitchen, a spacious living room with sliders to a screened-in porch, two bedrooms, and a full bathroom. Upstairs is an expansive space that works beautifully as a primary suite, with a bedroom, full bathroom, and room for an office or sitting area. Additional highlights include a welcoming front porch, a built-in garage, and a large basement with high ceilings that’s ready for a workshop, storage, or additional living space. Surrounded by towering pines, this property feels peaceful and secluded while keeping you close to everything you need. Less than 15 minutes to bustling Rhinebeck and just a short drive to Staatsburg’s 1,000+ acres of state land and its golf course, marina, and walking trails, this home is ideally located for enjoying everything the Hudson Valley has to offer. Move-in ready and built to last!
$340,000
11 N Cross Rd Staatsburg, NY 12580
- Type:
- Single Family
- Sq.Ft.:
- 1,560
- Status:
- Active
- Beds:
- 3
- Lot size:
- 0.41 Acres
- Year built:
- 1963
- Baths:
- 1.00
- MLS#:
- 20244626
ADDITIONAL INFORMATION
Lovely 3 Bedroom 1 Bath home located in Staatsburg NY. The bright spacious living room area is great for entertaining, with a large bay window overlooking the front giving natural sunlight. The kitchen leads out to the deck and backyard. The finished downstairs can be used as an additional living space, office, or storage. Located close to Rhinebeck and Hyde Park, you can explore the local restaurants, shops and activities.
$325,000
28 Mulford Ave Staatsburg, NY 12580
- Type:
- Single Family
- Sq.Ft.:
- 1,000
- Status:
- Active
- Beds:
- 2
- Lot size:
- 0.23 Acres
- Year built:
- 1950
- Baths:
- 1.00
- MLS#:
- 801725
ADDITIONAL INFORMATION
Enjoy the tranquility of this single story 2-bedroom, 1-bath house in the quaint hamlet of Staatsburg, built in 2004. Open floor plan with 18ft vaulted ceiling in great room. New HW heater in July 2024. Forced air heat & Town water. Hardwood floors in main room. Washer & dryer hookup in separate laundry room. There is an 18.5x9 ft backyard deck and a 10x12 ft storage shed. The Lot size is 50 x 200 ft. Located on a quiet street, this well-insulated home offers walking access to the River & Post restaurant, Staatsburg Library, Dinsmore Golf Course, Pickleball courts, Staatsburgh State Historic Site (formerly Mills Mansion), hiking trails, St. Margaret's Episcopal, St. Paul's Chapel, and the Hudson River.
$1,300,000
20 Lauren Ln Staatsburg, NY 12580
- Type:
- Single Family
- Sq.Ft.:
- 2,322
- Status:
- Active
- Beds:
- 4
- Lot size:
- 13.44 Acres
- Year built:
- 2000
- Baths:
- 3.00
- MLS#:
- H6332863
ADDITIONAL INFORMATION
Some homes offer more than just a place to live—they provide a lifestyle. Welcome to 20 Lauren Lane, where countryside serenity and equestrian charm meet in the Hudson Valley. Set on a peaceful, private lane, this 13-acre horse property invites you to embrace a slower, more meaningful pace of life. With two well-kept paddocks, a riding ring, and a three-stall barn complete with a tack room and run-in barn, it's an equestrian’s haven. The gentle sound of grazing horses at sunrise will become your daily soundtrack. The property also features a full-size tennis court that doubles as a basketball court and transforms into an ice rink in winter. Additional amenities include a detached garage, a child’s clubhouse, and a versatile shed. Inside, the home offers warm, country charm with large windows filling the space with natural light. The soaring ceilings in the living room create a sense of openness, and the eat-in kitchen provides plenty of space for culinary pursuits. The finished basement adds extra room for relaxation or entertainment. Surrounded by lush woodlands, 20 Lauren Lane isn’t just a home—it’s a sanctuary. Whether it’s the equestrian facilities, private outdoor spaces, or the tranquility of the Hudson Valley, this property offers a life of recreation, connection, and peace. Additional Information: Amenities:Pedestal Sink,Soaking Tub,Stall Shower,Storage,Tennis,HeatingFuel:Oil Above Ground,ParkingFeatures:2 Car Attached,2 Car Detached,
$1,475,000
122 Deer Ridge Dr Staatsburg, NY 12580
- Type:
- Single Family-Detached
- Sq.Ft.:
- 2,754
- Status:
- Active
- Beds:
- 4
- Lot size:
- 7.29 Acres
- Baths:
- 4.00
- MLS#:
- 2405850
ADDITIONAL INFORMATION
This is a unique opportunity to own your dream home in a stunning serene location in Clinton / Staatsburg that is only 5 miles from Rhinebeck Village and 90 minutes from Manhattan. You get the best of both worlds - the ability to easily travel to NYC for work or pleasure while coming home to the tranquil picture perfect Hudson Valley. This will be a completely custom built modern home that you have the chance to design to your taste while it is being completed. It will be situated on a huge 7.4 acre lot on Deer Ridge Drive and will feature a stunning layout with two storied living and dining rooms, 4 bedrooms and 4 baths for the total spacious living space of 2,754 square feet. The kitchen is designed with an oversized island and features beautiful Italian made cabinets, backsplash, granite and top-of-the-line professional grade appliances. High end bathrooms and plenty of closet space. Huge windows that will allow you to fully appreciate the surrounding beauty. Perfect for entertaining. Custom options available for additional cost such as a pool, hot tub, guest house and car port / detached garage.
$1,595,000
Route 9g Staatsburg, NY 12580
- Type:
- Single Family
- Sq.Ft.:
- 4,560
- Status:
- Active
- Beds:
- 8
- Lot size:
- 4.5 Acres
- Year built:
- 1890
- Baths:
- 6.50
- MLS#:
- 20243299
ADDITIONAL INFORMATION
Step into a slice of history with this enchanting 1900s country farmhouse, blending rustic charm with contemporary elements. Set on 4.5 acres of picturesque land, this home provides a serene escape from the hustle and bustle. The main house features 5 bedrooms, 3.5 bathrooms, and a main-level bedroom with a walk-in sauna. The downstairs includes a living room, dining room, kitchen, formal living room, bedroom, and laundry room. Custom kitchen amenities include quartz countertops, Viking stainless steel appliances, a beverage cooler, a prep sink, a double sink, and three pantries. The laundry room is equipped with abundant cabinets, a folding table, and an ice maker. There is an over size three bay garage that can accommodate 6 cars. Outside offers a barn, shed great for additional storage or a workshop. The home also offers ample closet space, natural light, tall ceilings, and original features. The primary suite includes a large closet, jacuzzi tub, shower, double sinks, and a makeup counter, along with a fully finished attic. The spacious ground-level apartment features 3 bedrooms, 2 bathrooms, a large dining room, and an oversized living room with durable vinyl flooring. The updated kitchen and bathrooms boast white shaker cabinets, quartz countertops, and stainless steel appliances. A ramp leads to the covered porch, adding convenience and accessibility. Each unit has separate utilities and its own laundry facilities. An additional apartment offers 2 bedrooms, 1 bathroom, an eat-in kitchen, and a cozy living room. It features modern finishes, a designated laundry room/mudroom, and ample storage. Enjoy the outdoors from the private covered balcony overlooking rolling meadows. This farmhouse combines historic charm with modern convenience and offers rental income potential. Schedule a viewing today to experience this unique property and its tranquility.
$480,000
19 E Elm Ave Staatsburg, NY 12580
- Type:
- Single Family
- Sq.Ft.:
- 1,669
- Status:
- Active
- Beds:
- 3
- Lot size:
- 0.29 Acres
- Year built:
- 1880
- Baths:
- 2.00
- MLS#:
- 419898
- Subdivision:
- Hyde Park
ADDITIONAL INFORMATION
This picturesque farmhouse in the storied hamlet of Staatsburg is unique. With original details, gracious proportions, and chic upgrades, 19 East Elm Avenue is the epitome of modern vintage farmhouse living. The 3 bedroom, 2 bathroom home was built in 1880 and is surrounded by gorgeous mature trees and tasteful landscaping with open views of the idyllic Dinsmore golf course. Flooded with natural light, the large, open-plan first floor, replete with newly installed quarter sawn wide plank natural oak floors, allows for total flexibility with the living room and proper dining room separated by an original brick column. Two double doors off of the living space open up to a wraparound porch and offer indoor/outdoor living overlooking the expansive, beautifully landscaped golf course and beyond. The chef's kitchen is perfect for entertaining, with an oversized counter, room for an eat-in table, generous storage, high end appliances, and its own convenient entrance. A large full bathroom and laundry room/pantry complete the first floor. The second floor houses three bedrooms, all freshly painted, including a luxurious primary bedroom with stunning views. The chic upstairs bathroom has been newly renovated to the highest standards. A second floor bonus room is ready for your thumbprint and can become an office or playroom with little effort. The large 3rd floor attic offers ample storage space for streamlined, clutter-free living. A lovely covered front porch to languish away the hours sipping on coffee or a glass of wine completes this sweet home. This perfectly positioned property marries the intimacy of Staatsburg's charming community with the tranquility of open Hudson Valley views. Located steps from the five-star rated River and Post restaurant, the Hudson River, Norrie Point, Staatsburg pickle ball courts, Ogden Mills State Park and the historic Mills Mansion, less than a 10 minute drive from the Village of Rhinebeck and Amtrak, this gem is a rare find.
$350,000
S Staatsburg, NY 12580
- Type:
- Single Family
- Sq.Ft.:
- 1,806
- Status:
- Active
- Beds:
- 4
- Lot size:
- 0.66 Acres
- Year built:
- 1941
- Baths:
- 4.00
- MLS#:
- 418361
- Subdivision:
- Clinton
ADDITIONAL INFORMATION
Delightful cape located in the charming hamlet of DeWitt Mills, mere minutes to Rhinebeck village. A spacious living room greets you and is open to the dining area with wood floors. The most adorable kitchen, with what could be the original wood cabinetry, is connected to a convenient mudroom and full bath. Two spacious bedrooms and hall full bath are on the main floor. Upstairs, there are two more bedrooms, one with a full bath, the other with a half bath. A generously sized screened porch has a view of the inground pool with new liner and bluestone patio. Outside a cascading waterfall can be heard, soothing the soul. The mechanics have been updated, boiler 2 years old, and there is a whole house generator.
$2,600,000
109 Rymph Rd Staatsburg, NY 12580
- Type:
- Single Family
- Sq.Ft.:
- 3,600
- Status:
- Active
- Beds:
- 3
- Lot size:
- 81.92 Acres
- Year built:
- 1888
- Baths:
- 4.00
- MLS#:
- 418345
- Subdivision:
- Clinton
ADDITIONAL INFORMATION
Welcome to this stunning center hall Colonial home nestled off a quiet, country road, under ten miles from the Village of Rhinebeck. This early home has been masterfully renovated to provide everything the most discerning buyer could want both inside and out. At approximately 3,600SF, the house is meticulously laid out to take advantage of the generous proportions. While the traditional front of the home has a beautiful porch to sit and enjoy your morning coffee, and a grand entrance into the center hall, the home is typically entered through the mud room fully outfitted with custom closets. Step into the state of the art kitchen which features Waterworks fixtures, custom painted shaker cabinetry, marble countertops, Sub Zero fridge, Wolf range and Miele dishwasher, a large island with seating, skylights, a banquet, and access to an additional porch with a door that can be opened to admire the scenery while cooking. The kitchen is adjacent to the large, and very chic formal dining room with easy access to the renovated powder room. Beyond the dining room and the center hall staircase is the formal living room with a wood burning fireplace and five sets of French doors. There is an additional, less formal living room with nine sets of French doors inviting an abundance of light while overlooking the property. Upstairs there are three bedrooms, each with bathrooms en suite. The primary bedroom features two custom dressing rooms, an en suite bath with separate shower and soaking tub along with a double vanity. Conveniently, there is also a washer dryer upstairs. There is a beautifully landscaped, and heated pool just steps from the house. The detached garage is perfect for storage, a home gym, and room to park two cars. Inside there is an electric car charger installed. The land features meticulous and sophisticated, yet simple, landscaping with mature boxwood hedges, hydrangeas and fruit trees, along with a scenic, large meadow, and over 80 acres of mature woods with trails for recreation. The house features a new roof, new on-demand boiler, new HVAC system, new windows, speaker system throughout, and garden irrigation system. Additionally, there is a whole house smart system, including security. 109 Rymph Road is located in the heart of the Hudson Valley; 10 miles to Rhinebeck, 12 miles to Amtrak, 15 miles to Millbrook, and mere minutes from award winning wineries, distilleries, restaurants and hotels, including the new Soho Farmhouse location...
$1,795,000
15 Nichris Ln Staatsburg, NY 12580
- Type:
- Single Family
- Sq.Ft.:
- 8,000
- Status:
- Active
- Beds:
- 3
- Lot size:
- 5.09 Acres
- Year built:
- 2008
- Baths:
- 6.00
- MLS#:
- 417930
- Subdivision:
- Hyde Park
ADDITIONAL INFORMATION
Enjoy year-round, stunning views of the Hudson River and Catskill Mountains from your own Hudson Valley paradise at this well-equipped and luxurious villa. Located minutes from Rhinebeck Village, this recently-renovated 8000 square foot, custom-built house with 3 Bedrooms + Office (currently used as a bedroom, 4 Full Bathrooms and 2 Half Bathrooms lies on 5 beautifully landscaped acres. The fully-stocked chef's kitchen with island seating is open to a living room area with gas fireplace. Off of the kitchen lies the formal dining room, 2nd living room, three bedrooms, two full bathrooms (one with jacuzzi hot tub), pantry, laundry room, and two powder rooms. The expansive travertine patio is the perfect spot both to entertain guests and to enjoy sweeping views of the river and beyond. The 40+ foot long inground heated pool and hot tub are accessible from both the patio staircase and generous walkout basement, which houses a bonus 5th bedroom, full bathroom, and additional room for a home gym, office, or family room. Upstairs lies the primary suite, consisting of a sitting area, ensuite bathroom with large glass walk-in shower, jacuzzi hot tub, and Juliette balcony. Multi-zone heating/cooling, radiant heat floors, indoor/outdoor wired speakers, whole house Wifi, and a 240v EV charger in the garage ensure both comfort and convenience. Extras include geothermal, air filtration, and water filtration systems. Ideally located 12 mins from the Rhinecliff Amtrak station, 10 mins from Milea Winery, 6 mins from Rhinebeck Village, 3 mins from Habitas on Hudson, under 2 hours from New York City. Furnishings available for sale. Maintenance costs and current owner upgrades available upon request.
$675,000
5 Pond View Ct Staatsburg, NY 12580
- Type:
- Single Family
- Sq.Ft.:
- 2,166
- Status:
- Active
- Beds:
- 4
- Lot size:
- 2.38 Acres
- Year built:
- 2023
- Baths:
- 3.00
- MLS#:
- 415906
- Subdivision:
- Hyde Park
ADDITIONAL INFORMATION
**TO BE BUILT** Highly sought after Vanderbilt model in the beautiful Norrie Park Estates exclusive 9 lot subdivision! Proposed 4 bedroom, 2.5 bath Colonial with very generous building specs and almost 2200 SQFT finished. Plan will also be built with 350 SQ FT unfinished bonus room over the garage. Brand new construction conveniently located in between Hyde Park and Rhinebeck. The site sits directly across from the beautiful Norrie State Park, where you can fish, hike, ride your bike, dock your boat or simply explore everything that this beautiful park has to offer! Build your dream home on almost 3 acres of land on this quiet end of cul-de-sac level lot with amazing mountain views and town water. Don't miss out on the opportunity! **PHOTOS AND MARKETING ARE OF THE SAME MODEL WITH UPGRADES AND OPTIONS AT A DIFFERENT LOCATION**

Listings courtesy of One Key MLS as distributed by MLS GRID. Based on information submitted to the MLS GRID as of 11/13/2024. All data is obtained from various sources and may not have been verified by broker or MLS GRID. Supplied Open House Information is subject to change without notice. All information should be independently reviewed and verified for accuracy. Properties may or may not be listed by the office/agent presenting the information. Properties displayed may be listed or sold by various participants in the MLS. Per New York legal requirement, click here for the Standard Operating Procedures. Copyright 2025, OneKey MLS, Inc. All Rights Reserved.


The data relating to real estate for sale on this web site comes in part from the Broker Reciprocity Program of the Multiple Listing Service of Staten Island. Real Estate listings held by brokerage firms other than Xome are marked with the Broker Reciprocity logo and detailed information about them includes the name of the listing brokers. The source of the displayed data is either the property owner or public record provided by non-governmental third parties. It is believed to be reliable but not guaranteed. The information being provided is for consumers personal, non-commercial use and may not be used for any purpose other than to identify prospective properties consumers may be interested in purchasing. Per New York legal requirement, click here for the Standard Operating Procedures. Copyright 2025, Multiple Listing Service of Staten Island. All rights reserved.
 |
| The data relating to real estate for sale or lease on this web site comes in part from the MHMLS. Real estate listings held by brokerage firms other than this broker', Realtors are marked with the MHMLS logo or an abbreviated logo and detailed information about them includes the name of the listing broker. The information appearing herein has not been verified by the Mid-Hudson Multiple Listing Service, Inc. or by any individual(s) who may be affiliated with said entity, all of whom hereby collectively and severally disclaim any and all responsibility for the accuracy of the information appearing at this web site, at any time or from time to time. All such information should be independently verified by the recipient of such data. This data is not warranted for any purpose. Any use of search facilities other than by a consumer seeking to purchase or lease real estate is prohibited. Per New York legal requirement, click here for the Standard Operating Procedures. Copyright 2025 Mid-Hudson Multiple Listing Service, Inc. All Rights Reserved. |
Staatsburg Real Estate
The median home value in Staatsburg, NY is $517,500. This is higher than the county median home value of $395,300. The national median home value is $338,100. The average price of homes sold in Staatsburg, NY is $517,500. Approximately 83.74% of Staatsburg homes are owned, compared to 6.23% rented, while 10.04% are vacant. Staatsburg real estate listings include condos, townhomes, and single family homes for sale. Commercial properties are also available. If you see a property you’re interested in, contact a Staatsburg real estate agent to arrange a tour today!
Staatsburg, New York has a population of 454. Staatsburg is less family-centric than the surrounding county with 0% of the households containing married families with children. The county average for households married with children is 29.92%.
The median household income in Staatsburg, New York is $72,167. The median household income for the surrounding county is $87,112 compared to the national median of $69,021. The median age of people living in Staatsburg is 64.5 years.
Staatsburg Weather
The average high temperature in July is 83.9 degrees, with an average low temperature in January of 12.8 degrees. The average rainfall is approximately 47.5 inches per year, with 42.3 inches of snow per year.





