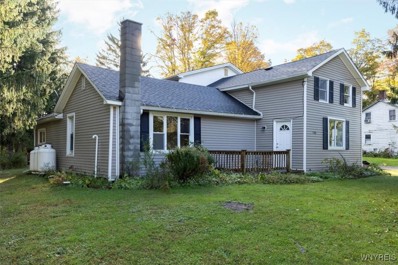South Wales NY Homes for Sale
- Type:
- Single Family
- Sq.Ft.:
- 1,620
- Status:
- Active
- Beds:
- 4
- Lot size:
- 0.69 Acres
- Year built:
- 1900
- Baths:
- 3.00
- MLS#:
- B1572937
ADDITIONAL INFORMATION
This is your opportunity to call this country charmer HOME. Located on Natures doorstep. 4 spacious bedrooms feature beautiful built-ins, 3 full baths. Bright, spacious eat in country kitchen with woodstove. Cozy family room with French door leading to deck and peaceful backyard setting. Recently remodeled including freshly painted throughout, new kitchen cabinets, all new carpet. Many new windows. Desirable Iroquois schools. Low maintenance vinyl siding, newer lower roof.
- Type:
- Single Family
- Sq.Ft.:
- 1,342
- Status:
- Active
- Beds:
- 3
- Lot size:
- 1.03 Acres
- Year built:
- 1975
- Baths:
- 2.00
- MLS#:
- B1562308
- Subdivision:
- Holland Land Company's Su
ADDITIONAL INFORMATION
Make sure to check out the Interactive Virtual Tour on this completley updated 3 bedroom country ranch home. The kitchen, both bathrooms, hardwood flooring....everything is updated. Located in the In-Demand Iroquois Schools, on 1 acre you're in the country yet still close enough to everything. Beautiful bambo hardwood flooring throughout the whole house makes this house flow and feel even larger than it is. The open floor-plan also adds to the large feel with a huge kitchen the opens into the dining/living room and its great for entertaining. Heated with propane heat and a high efficiency forced air furnace (gas is being run down the road soon also). Relax on the back deck and enjoy the peace and quiet of country living. The huge basement is begging to be finished off and added to bonus square footage for the ultimate mancave. Tax records indicate incorrect square footage as remeasured by listing agent. All appliances are included. 200 amp electrical service with plenty of room for expansion. Brand new water system with UV light 2024

The data relating to real estate on this web site comes in part from the Internet Data Exchange (IDX) Program of the New York State Alliance of MLSs (CNYIS, UNYREIS and WNYREIS). Real estate listings held by firms other than Xome are marked with the IDX logo and detailed information about them includes the Listing Broker’s Firm Name. All information deemed reliable but not guaranteed and should be independently verified. All properties are subject to prior sale, change or withdrawal. Neither the listing broker(s) nor Xome shall be responsible for any typographical errors, misinformation, misprints, and shall be held totally harmless. Per New York legal requirement, click here for the Standard Operating Procedures. Copyright © 2024 CNYIS, UNYREIS, WNYREIS. All rights reserved.
South Wales Real Estate
The median home value in South Wales, NY is $286,800. This is higher than the county median home value of $231,300. The national median home value is $338,100. The average price of homes sold in South Wales, NY is $286,800. Approximately 90.04% of South Wales homes are owned, compared to 6.51% rented, while 3.45% are vacant. South Wales real estate listings include condos, townhomes, and single family homes for sale. Commercial properties are also available. If you see a property you’re interested in, contact a South Wales real estate agent to arrange a tour today!
South Wales, New York 14139 has a population of 2,496. South Wales 14139 is more family-centric than the surrounding county with 33.46% of the households containing married families with children. The county average for households married with children is 26.77%.
The median household income in South Wales, New York 14139 is $73,393. The median household income for the surrounding county is $62,578 compared to the national median of $69,021. The median age of people living in South Wales 14139 is 41.6 years.
South Wales Weather
The average high temperature in July is 77.8 degrees, with an average low temperature in January of 14.3 degrees. The average rainfall is approximately 43.5 inches per year, with 113.9 inches of snow per year.

