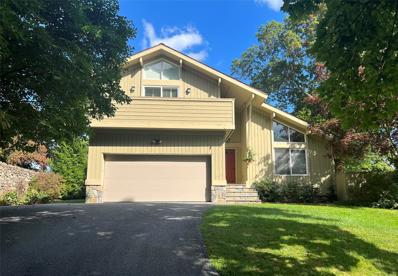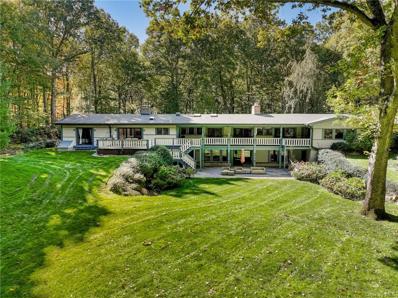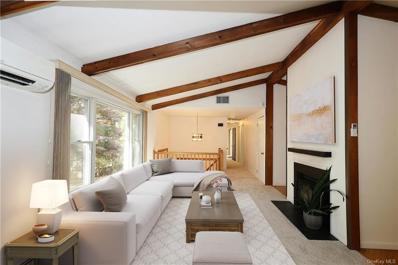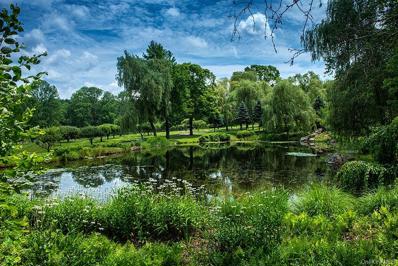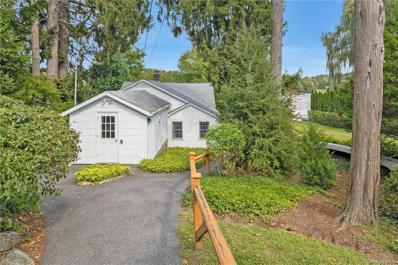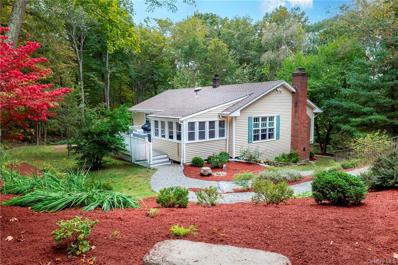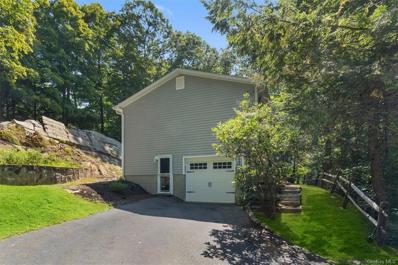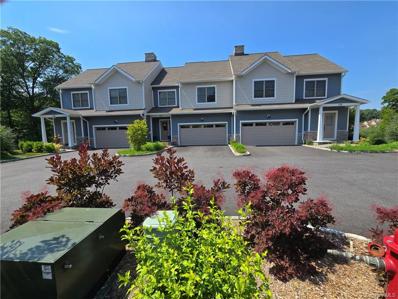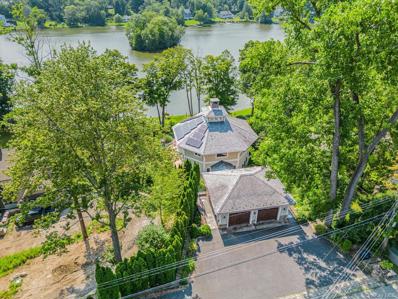South Salem NY Homes for Sale
$460,000
6 Hemlock Rd South Salem, NY 10590
- Type:
- Single Family
- Sq.Ft.:
- 1,400
- Status:
- Active
- Beds:
- 3
- Year built:
- 1928
- Baths:
- 1.00
- MLS#:
- H801743
- Subdivision:
- Lake Kitchawan
ADDITIONAL INFORMATION
Discover the charm of 6 Hemlock Trail, a delightful single-family home offering serene living in Westchester County. This 1,400-square-foot residence features modern conveniences. Located in the desirable Katonah-Lewisboro Union Free School District and in the Lake Kitchawan community , it combines comfort with access to excellent education and community amenities along with Lake community living. Ideal for those seeking a peaceful lifestyle with proximity to natural beauty and still close enough to many conveniences. This property is eligible under the First Look Initiative. All Owner Occupant offers will be responded to after 7 days on the market and Investor offers will be responded to after 30 days. However, all offers can be submitted during the First Look period. ConstructionDescription: Shake Siding, FoundationDetails: Block, LaundryFeatures: In Basement, PatioAndPorchFeatures: Covered,
$710,000
9 Howe St South Salem, NY 10590
- Type:
- Single Family
- Sq.Ft.:
- 2,380
- Status:
- Active
- Beds:
- 3
- Lot size:
- 0.28 Acres
- Year built:
- 1974
- Baths:
- 3.00
- MLS#:
- H6334678
ADDITIONAL INFORMATION
The Lake Lifestyle. Part of the vibrant Lake Truesdale community. Beautifully maintained Country Contemporary with sun-drenched living space. Open Living Room with vaulted ceiling covered in white-washed cedar. Dining Room with doors to the rear deck perfect for indoor-outdoor entertaining. Kitchen open to the Family Room with fireplace. Private Primary Suite with vaulted ceiling, doors to deck/open porch and private Bath. Two additional Bedrooms. Generator. Beautifully landscaped grounds with flowering gardens and incredible Magnolia, Dogwood and Ornamental Maple. Peaceful and quiet yet convenient to Route 35, South Salem and Cross River. Swim, fish and boat all summer! Appliances: Electric Water Heater BuildingAreaSource: Public Records, ConstructionDescription: Cedar,
$749,000
48 Lockwood Rd South Salem, NY 10590
- Type:
- Single Family
- Sq.Ft.:
- 2,112
- Status:
- Active
- Beds:
- 3
- Lot size:
- 3.48 Acres
- Year built:
- 1965
- Baths:
- 2.00
- MLS#:
- H6308914
ADDITIONAL INFORMATION
Elegance and Privacy in South Salem! Experience the perfect blend of style and serenity in this beautifully renovated home, set on a lush 3.48-acre lot in the heart of South Salem. With its convenient location close to schools, shopping, dining, and the train, this property offers all the amenities for a comfortable and upscale lifestyle. As you step through the front door, the updates are immediately apparent. The warmth of the living room draws you in, with its cozy fireplace and picture window that showcases views of the outdoor pond and yard. The renovated kitchen is a chef's dream, featuring an island, breakfast area, and sliding glass door that opens to the tranquil backyard—ideal for entertaining or simply enjoying nature's beauty. This home boasts three bedrooms, including an en suite primary bedroom, providing ample space for relaxation. The finished lower level offers additional living space, perfect for a family room, home office, or gym. Throughout the home, you'll find beautiful hardwood floors, updated and stylish bathrooms, central air conditioning, and a fresh coat of paint, all contributing to the home's modern appeal. The eat-in kitchen has been enhanced with new countertops, cabinets, and appliances, ensuring a delightful cooking experience. The living room, conveniently located off the kitchen, features a large window that fills the space with natural light and offers another view of the serene outdoors. This property is perfectly situated to provide all the comforts of home in a private and peaceful setting. It's a rare find that seamlessly combines modern conveniences with the charm and character of a lovingly updated residence. Don’t miss the opportunity to make this remarkable property your own. Schedule your private showing today and discover the tranquility and elegance of this like-new South Salem home. Additional Information: HeatingFuel:Oil Above Ground,ParkingFeatures:2 Car Attached,
$1,450,000
149 Ridgefield Ave South Salem, NY 10590
- Type:
- Single Family
- Sq.Ft.:
- 5,896
- Status:
- Active
- Beds:
- 5
- Lot size:
- 4 Acres
- Year built:
- 1988
- Baths:
- 5.00
- MLS#:
- H6334750
ADDITIONAL INFORMATION
Escape to your own private sanctuary, where the stresses of the world simply fade away. Located just an hour away from the bustling streets of NYC, this enchanting retreat invites you to leave behind the chaos and immerse yourself in tranquility. Experience the essence of luxury retreat living! Step into this enchanting French Colonial, where every detail embodies splendor and elegance. As you enter the grand foyer, high ceilings and intricate touches welcome you into a world of opulence and peace. Multiple fireplaces cast a gentle glow, creating an atmosphere of warmth and comfort. Indulge in the spacious layout, perfect for hosting intimate gatherings or simply unwinding with loved ones. Delight in refined dining experiences in the elegant dining room, or relax in the airy living room, adorned with expansive windows offering serene views of the surrounding landscape. The gourmet kitchen, complete with vaulted ceilings and a stunning stone fireplace, is perfect for culinary enthusiasts, featuring top-of-the-line appliances and ample counter space, along with a charming butler's pantry. Entertain with flair in the sophisticated bar room, sure to impress guests with its inviting ambiance. For those seeking solitude, the home office provides a tranquil space to focus, with built-ins ensuring organization and efficiency. Retreat to the luxurious primary suite, boasting a spacious layout, custom closets, and a sumptuous bath with a jacuzzi and a fireplace, offering an oasis of relaxation. Four additional bedrooms, 3 with their own en-suite baths, provide comfort and privacy for family and guests alike. Imagine the possibilities as you adorn the spacious rooms with your favorite art pieces, arrange furniture to reflect your style, and infuse every corner with your personality. Nestled amidst picturesque grounds, the inviting built-in pool beckons for moments of refreshing leisure. Enhancing the allure of this residence are its charming verandas, providing inviting spaces to unwind, while basking in the natural beauty of the surroundings. This home epitomizes luxury living, with meticulous attention to detail that exudes elegance and sophistication. Conveniently situated near major highways, shopping centers, and restaurants, it offers a perfect balance of comfort and convenience. Additional Information: Amenities:Dressing Area,Storage,HeatingFuel:Oil Above Ground,ParkingFeatures:2 Car Attached,
$1,350,000
171 Journeys End Rd South Salem, NY 10590
- Type:
- Single Family
- Sq.Ft.:
- 4,776
- Status:
- Active
- Beds:
- 5
- Lot size:
- 2.42 Acres
- Year built:
- 1974
- Baths:
- 6.00
- MLS#:
- H6331161
ADDITIONAL INFORMATION
This thoughtfully designed Craftsman-style home features single-level living with two distinct wings, including a legal accessory apartment wing ideal for guests. With an abundance of natural light, the seamless indoor-outdoor flow enhances relaxation and gatherings. The property boasts 5 spacious bedrooms and 6 baths, complemented by hardwood floors and beautiful millwork throughout. Enjoy cozy evenings by any of the 4 fireplaces or entertain on the expansive decks that overlook the tranquil surroundings. Set on a peaceful country road, the private lot offers lush lawns, specimen plantings, and serene woodlands. A separate three-car garage provides convenience and storage. This meticulously maintained home combines comfort, style, and functionality, all within easy reach of shopping, dining, and hiking trails.
- Type:
- Condo
- Sq.Ft.:
- 885
- Status:
- Active
- Beds:
- 2
- Lot size:
- 0.01 Acres
- Year built:
- 1981
- Baths:
- 1.00
- MLS#:
- H6334116
- Subdivision:
- Oakridge
ADDITIONAL INFORMATION
Great Opportunity to own a 2 Bedroom 1 Bath Middle Income Housing Unit with amazing potential at the Oakridge Condominiums in South Salem. Complex amenities include a club house, pool, tennis court, jogging path and the tranquil Meadow Pond. All prospective buyers must complete an application to qualify to be approved. Please visit the Lewisboro NY website for Middle Income Restrictions and the link to the application https://www.lewisborony.gov/media/31841
- Type:
- Single Family
- Sq.Ft.:
- 2,684
- Status:
- Active
- Beds:
- 4
- Lot size:
- 2 Acres
- Year built:
- 1976
- Baths:
- 3.00
- MLS#:
- H6333432
ADDITIONAL INFORMATION
SECLUDED WOODLAND RETREAT WITH ENDLESS POTENTIAL. Nestled on a peaceful private road end, surrounded by lush woodland, located in a highly desirable neighborhood known for its excellent schools and close-knit community, this property offers the best of both worlds, peace and quiet and convenience. You're just 10/15 minutes from shopping, trains and schools and endless community fun. This house is a blank canvas, waiting for the right owner to bring it to life. The rustic charm of the wood beams and the brand-new plush carpet throughout the top floor provide the perfect mix of comfort and character, with a beautiful wooden banister and woodburning insert adding that extra warming feel. The large garage, once an art studio could easily be transformed into a home gym, games room, workshop or studio. This safe, peaceful road end is a gem waiting for someone to work their magic and turn this house into a home. Additional Information: HeatingFuel:Oil Above Ground,ParkingFeatures:2 Car Detached, ConstructionDescription: Cedar, Shake Siding,
$360,000
60 Fox Run South Salem, NY 10590
- Type:
- Condo
- Sq.Ft.:
- 863
- Status:
- Active
- Beds:
- 1
- Lot size:
- 0.01 Acres
- Year built:
- 1981
- Baths:
- 1.00
- MLS#:
- H6333299
- Subdivision:
- Oakridge
ADDITIONAL INFORMATION
Back on the market due to buyer health issues. Your opportunity to own in the popular Oakridge Condo complex in Vista. Beautiful setting backing onto natural vista; tranquil view from dining room and private patio. Reserved parking space directly in front of the unit. ZERO stairs. Very accessible. Immaculate and updated. Excellent choice for 1st - time homeowner or down-sizer. Move-in ready!
$11,750,000
34 Boutonville Rd South Salem, NY 10590
- Type:
- Single Family
- Sq.Ft.:
- 13,746
- Status:
- Active
- Beds:
- 8
- Lot size:
- 60.9 Acres
- Year built:
- 1929
- Baths:
- 10.00
- MLS#:
- H6330290
ADDITIONAL INFORMATION
Linden Farm. Reminiscent of the great old estates of Europe. Spectacular distant views from over 60 breathtaking acres with natural ponds, lush lawns, gardens and a multitude of magnificent age-old and specimen trees. Long, gated drive to the manor house built in 1929 in need of complete restoration and renovation. Being sold "as is." Structure has been taken down to the studs and is ready for a complete renovation. Equestrian facilities are comprised of a Stable, paddocks and a site for a riding ring. Pool. Tennis Court. Three Bedroom Caretakers Cottage. Abutting a 4700-acre preserve with miles of trails. Opportunity to bring this Estate back to its glory.
$949,000
16 Gilbert St South Salem, NY 10590
- Type:
- Single Family
- Sq.Ft.:
- 1,396
- Status:
- Active
- Beds:
- 4
- Lot size:
- 0.35 Acres
- Year built:
- 1928
- Baths:
- 2.00
- MLS#:
- H6327890
- Subdivision:
- Truesdale Lake
ADDITIONAL INFORMATION
Lakefront living. First time on market, sold strictly as is. Professionally landscaped with beautiful specimen plantings and perennial gardens. Sun room with large sliding glass windows with fantastic views of the lake. House features hardwood floors and an all house Generac generator; woodworking shop attached to the house, beach and lake rights to TLPOA with 4 season activities. Must see! Additional Information: ParkingFeatures:2 Car Attached, Appliances: Electric Water Heater OtherEquipment: Generator,
$749,900
4 Salem Ln South Salem, NY 10590
- Type:
- Single Family
- Sq.Ft.:
- 2,406
- Status:
- Active
- Beds:
- 3
- Lot size:
- 0.74 Acres
- Year built:
- 1967
- Baths:
- 3.00
- MLS#:
- H6328141
ADDITIONAL INFORMATION
THE PERFECT BLEND OF COUNTRYSIDE CHARM AND LAKESIDE LIVING! Experience the best of both worlds in this home nestled between Westchesters stunning countryside and peaceful lake life. Positioned between beautiful cultural towns, Ridgefield CT and Katonah NY this property offers a truly unique lifestyle. Not only is the lake a step away but there are numerous local parks and nature reserves within a 5-minute drive. Imagine waking up to a landscape with vibrant perennials and neighboring woodlands, enjoying summers by the lake and cozying up by the wood burning fireplace in the colder months. Close to 684, trains, shopping, dining and the highly rated Lewisboro school district is within 10 minute's drive. Recent updates include - Trex deck, new roof, exterior walkways, kitchen appliances, light fixtures throughout, and hardwood floors that run throughout the top floor giving it a touch of warmth and elegance. This home is where lakeside tranquility meets modern convenience. Additional Information: HeatingFuel:Oil Above Ground,ParkingFeatures:2 Car Detached, Appliances: Electric Water Heater ConstructionDescription: Vinyl Siding,
- Type:
- Single Family
- Sq.Ft.:
- 1,750
- Status:
- Active
- Beds:
- 3
- Lot size:
- 0.5 Acres
- Year built:
- 1977
- Baths:
- 2.00
- MLS#:
- H6328594
ADDITIONAL INFORMATION
Welcome to South Salem! This beautiful split level home sits nicely on a hill and has a huge private lot. The main floor features an open modern eat-in kitchen, dining room, foyer and living room. The top floor has a beautiful master bedroom with a half bath that connects to a full bath which leads into the hallway, and two more bedrooms. The basement is split in half, one half has a one car garage, and the other a fully finished family room perfect for recreational activities or even an office/gym, as well as a laundry room. Schedule a viewing today! Additional Information: ParkingFeatures:1 Car Attached,
$1,500,000
34 Old Church Ln South Salem, NY 10590
- Type:
- Single Family
- Sq.Ft.:
- 2,798
- Status:
- Active
- Beds:
- 4
- Lot size:
- 2.12 Acres
- Year built:
- 1972
- Baths:
- 3.00
- MLS#:
- H6325510
ADDITIONAL INFORMATION
Welcome to your dream retreat, where rustic charm meets modern luxury in this beautifully renovated barn. Nestled amidst the serene countryside, this property offers a unique blend of tranquility and sophistication. Located on a quiet country road enjoy the peaceful setting where you can fish from your backyard or relax by the pool. The main living area is an entertainer's delight, featuring an open layout that seamlessly connects the living room, dining room, gourmet kitchen and screened in porch. Retreat to the luxurious master suite, where you'll find a spacious bedroom, spa-like ensuite bathroom and a soaking tub framing picturesque views of the surrounding landscape. Additional bedrooms offer ample space for guests or family members. Experience the magic of this enchanting retreat. Additional Information: ParkingFeatures:2 Car Detached,
$1,120,000
319 Overlook Ct South Salem, NY 10590
- Type:
- Condo
- Sq.Ft.:
- 2,819
- Status:
- Active
- Beds:
- 3
- Year built:
- 2021
- Baths:
- 4.00
- MLS#:
- H6321073
- Subdivision:
- Laurel Ridge
ADDITIONAL INFORMATION
Spectacular newer construction waterside townhome with lake views, located in the beautiful hamlet of South Salem and close to New Canaan. This beautifully appointed and spacious home is the perfect choice for a discerning buyer looking for a totally move in ready experience. Check out the low low taxes and HOA fees - fantastic value for this size of home and location. With 3 beds and 4 baths this stunning home has lake views from every level, is full of upgrades and still feels new. Boasting numerous upgrades including LG Smart washer/dryer, garage has two EV connections, Vivint Smart Home System, climate controlled garage, wet bar, grill gas line, whole house surge protector, generator ready and more. The home is very quiet since the developer installed heavy duty insulation to ensure neighbors don't hear one another. The lower level is set up as a recreation area with a wet bar and walk out to a lower patio. The Laurel Ridge development is a tranquil area with attractive amenities including several bathing pools, tennis and basketball courts and the lakeside community with stores, services and a post office all onsite. Looking to downsize or find a weekend retreat - then this a perfect blend of luxury, location and living the life in rural Westchester yet connected to NYC and everything the county has to offer All furniture and gym equipment available by separate negotiation
$2,200,000
33 Truesdale Lake Dr South Salem, NY 10590
- Type:
- Single Family
- Sq.Ft.:
- 3,778
- Status:
- Active
- Beds:
- 2
- Lot size:
- 0.57 Acres
- Year built:
- 1980
- Baths:
- 4.00
- MLS#:
- H6317959
ADDITIONAL INFORMATION
Welcome to a unique sanctuary that marries expert design with masterful craftsmanship in every detail. This lakefront home greets you with a welcoming lodge-style entry, leading to an open and flexible floor plan that epitomizes resort-style living. Architectural highlights include exposed structural wood beams, vaulted ceilings, walls of windows, French doors, reclaimed dark wood flooring, and magnificent stone fireplaces, all contributing to the rustic charm of this sophisticated country residence. Inside, the bespoke home boasts a true chef's kitchen, spa-like bathrooms, and an exquisite built-in custom bar. Enjoy the serenity and beauty of Truesdale Lake from multiple vantage points: the wrap-around deck on the main level, the patio with a wood-burning fireplace and pizza oven on the lower level, or the balcony off the primary suite. The exterior is equally captivating, featuring tiered French gardens with a mid-level terrace and stone walls that enhance the sublime views of the lake. The lakeside lawn includes a stone fire-pit and a transformed shed bar, perfect for entertaining. This eco-friendly property also offers radiant heat floors throughout, a state-of-the-art air filtration system, an automatic standby generator, and many other special features. Located within the sought-after Katonah-Lewisboro school district, this well maintained home is a rare opportunity you don't want to miss!

Listings courtesy of One Key MLS as distributed by MLS GRID. Based on information submitted to the MLS GRID as of 11/13/2024. All data is obtained from various sources and may not have been verified by broker or MLS GRID. Supplied Open House Information is subject to change without notice. All information should be independently reviewed and verified for accuracy. Properties may or may not be listed by the office/agent presenting the information. Properties displayed may be listed or sold by various participants in the MLS. Per New York legal requirement, click here for the Standard Operating Procedures. Copyright 2024, OneKey MLS, Inc. All Rights Reserved.
South Salem Real Estate
The median home value in South Salem, NY is $680,600. This is lower than the county median home value of $691,600. The national median home value is $338,100. The average price of homes sold in South Salem, NY is $680,600. Approximately 84.76% of South Salem homes are owned, compared to 8.59% rented, while 6.65% are vacant. South Salem real estate listings include condos, townhomes, and single family homes for sale. Commercial properties are also available. If you see a property you’re interested in, contact a South Salem real estate agent to arrange a tour today!
South Salem, New York 10590 has a population of 7,047. South Salem 10590 is more family-centric than the surrounding county with 38.73% of the households containing married families with children. The county average for households married with children is 35.32%.
The median household income in South Salem, New York 10590 is $160,278. The median household income for the surrounding county is $105,387 compared to the national median of $69,021. The median age of people living in South Salem 10590 is 47.4 years.
South Salem Weather
The average high temperature in July is 83 degrees, with an average low temperature in January of 18.4 degrees. The average rainfall is approximately 51.3 inches per year, with 38.8 inches of snow per year.

