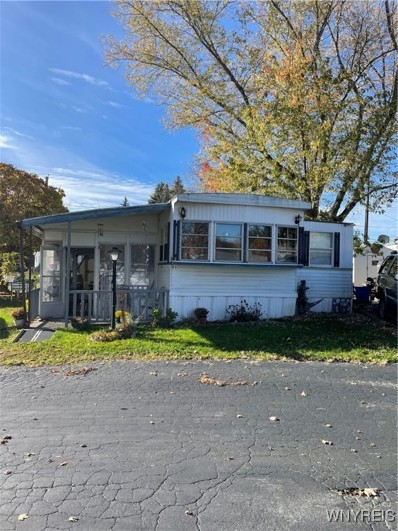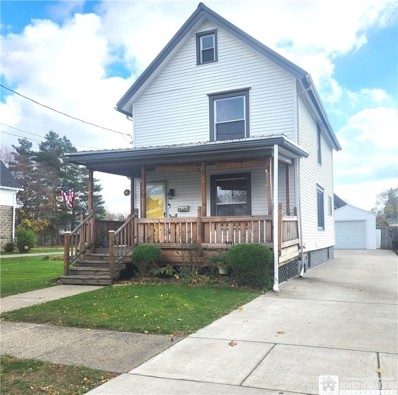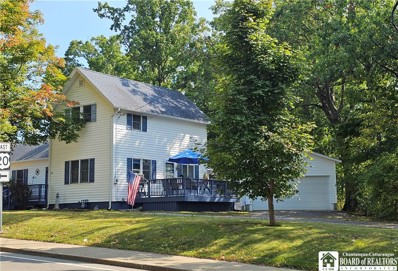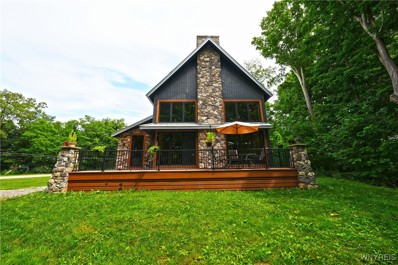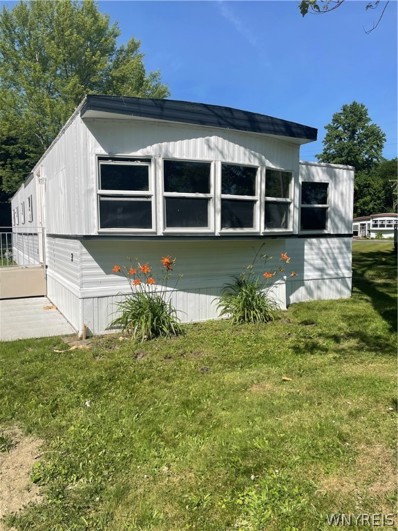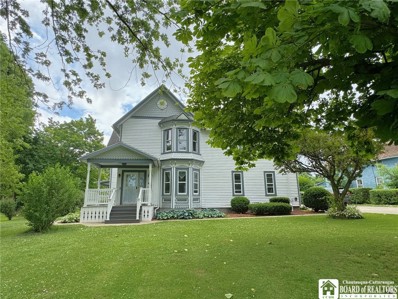Silver Creek NY Homes for Sale
$129,900
22 Hickory St Silver Creek, NY 14136
- Type:
- Single Family
- Sq.Ft.:
- 1,197
- Status:
- Active
- Beds:
- 3
- Lot size:
- 0.16 Acres
- Year built:
- 1940
- Baths:
- 2.00
- MLS#:
- R1581314
ADDITIONAL INFORMATION
Located on a corner lot, this 3-bedroom/1.5-bath Cape Cod with great curb appeal has been well maintained throughout the years. It features kitchen with tile backsplash and lazy Susan; living room with hardwood floors and wood-burning fireplace; first floor bedroom with half bath; vinyl double-pane windows; natural wood doors; radiator heat; first-floor laundry with closet and dryer connections for either gas or electric; both upstairs bedrooms have hardwood floors and side attic storage; partially fenced yard; two sheds; blacktop driveway. Stove, refrigerator, dishwasher stay.
$169,900
2 Maple Pl Silver Creek, NY 14136
- Type:
- Multi-Family
- Sq.Ft.:
- 1,506
- Status:
- Active
- Beds:
- 4
- Lot size:
- 0.13 Acres
- Year built:
- 1900
- Baths:
- 2.00
- MLS#:
- B1579650
ADDITIONAL INFORMATION
OPPORTUNITY to purchase a charming & renovated 2-unit house just a block from Lake Erie. Currently used as a vacation rental, each apartment has 2 bedrooms, living room & kitchen. Apartment 1 also has a full laundry room and beamed wooden ceilings. Apartment 2 has a comfortable front porch. There is off-street parking with a 1.5 car garage and a wonderful patio in the back yard. Some furnishings and most appliances are negotiable. Proof of funds or prequalification letter is required with all offers. Open house: Sunday, December 8, 11am-12pm.
- Type:
- Mobile Home
- Sq.Ft.:
- 885
- Status:
- Active
- Beds:
- 2
- Year built:
- 1970
- Baths:
- 1.00
- MLS#:
- B1576900
- Subdivision:
- Triton Valley Estates
ADDITIONAL INFORMATION
Move right in, well maintained 2 bedroom, small porch entry to florida room, open to rear covered patio, new storage shed. Spacious 17' living room with front bay window, open to modern kitchen with lots of counterspace, cabinets, expanded dining area. Large bedrooms with overhead storage, large closets. Bath walk in shower, large vanity. Hall laundry with stackable washer/dryer included. Gravel driveway. Located in well maintained community, conveniently located, star tax credit eligible. 1 pet per home allowed.
- Type:
- Single Family
- Sq.Ft.:
- 1,140
- Status:
- Active
- Beds:
- 3
- Lot size:
- 0.24 Acres
- Year built:
- 1890
- Baths:
- 1.00
- MLS#:
- R1576492
ADDITIONAL INFORMATION
This well maintained 3-bedroom/1-bath home is located in a quiet neighborhood. It features freshly painted interior; large 17 x 14 living room; natural woodwork and new carpeting upstairs; large walk-up attic; back door mudroom with storage bench; basement with washer/dryer hookups, glass block windows, and Bilco doors for indoor/outdoor access; covered front porch; beautiful deep yard; detached one-car garage; cement driveway (2019); metal roof; two sheds.
- Type:
- Single Family
- Sq.Ft.:
- 1,050
- Status:
- Active
- Beds:
- 2
- Lot size:
- 0.31 Acres
- Year built:
- 1960
- Baths:
- 1.00
- MLS#:
- R1569416
ADDITIONAL INFORMATION
Calling all who are looking for a lovely home nestled away at the end of a secluded drive with a nice yard with amenities galore! This cute 2 bed, 1 bath Cape Cod style home is high on the list for anyone looking to save a fortune by owning just outside of the popular and prestigious Sunset Bay Beach Club area where home prices are currently high and you have to deal with all the traffic and noise of living there. This home allows you the freedom to come and go as you please to the beach and the famous Lake Erie fishing, plus all the surrounding shopping and amenities gives you everything you need at your fingertips! This home can be used as a full time home or take advantage of the huge Bed & Breakfast/short term rental market in this area where weekly and weekend rates can exceed the $1,000.00 mark. This home is ready to make it your own with 1st and 2nd floor bedrooms and a full bathroom and laundry on the 2nd floor as well. The back and side yards are private with a shed and newly roofed covered porch/patio area for entertaining. The front of the home has a nice yard too and from a distance overlooks Routes 5&20 which is always exciting to car and people watch from. ACT NOW!
- Type:
- Single Family
- Sq.Ft.:
- 1,724
- Status:
- Active
- Beds:
- 3
- Lot size:
- 0.44 Acres
- Year built:
- 1920
- Baths:
- 2.00
- MLS#:
- R1565639
ADDITIONAL INFORMATION
This charming and energy-efficient 3-bedroom, 2-bath home seamlessly combines classic character with modern updates. The first floor offers a bedroom, spacious kitchen, living room, family room featuring a cozy wood-burning fireplace, a full bath with a shower, an additional full bath with a luxurious 6 ft. jacuzzi tub, and a formal dining room. There are two more bedrooms on the second floor which is insulated with energy-saving blown-in fiberglass insulation. The dry, partial basement includes a laundry area, bulkhead doors, French drains, an additional gas furnace, and a switch to control roof heat tape. Additional features include a transfer panel for the generator and updated electrical throughout. Outside, enjoy the front and side decks, a 2-car garage, lovely landscaping, and an additional 20x62 parcel. Located near Lake Erie beaches, the NYS Thruway, and village amenities, this home offers the perfect combination of convenience and relaxation. The kitchen table set is included.
- Type:
- Single Family
- Sq.Ft.:
- 2,228
- Status:
- Active
- Beds:
- 3
- Lot size:
- 1.4 Acres
- Year built:
- 2021
- Baths:
- 2.00
- MLS#:
- B1555911
ADDITIONAL INFORMATION
Beautiful!!! Built in 2021, this beautiful A-Frame style home has over 2000sqft, 3bdrms,2 full baths, open kitchen/dining/living room. A loft & amazing master bath. The kitchen offers a granite & stone island with large deep sink, built in double stove, built in 5 burner stove, surrounded with unique stone/ tile backsplash. Walk in pantry/chefs area with granite counters too, There are 30' cedar ceilings, an amazing floor to ceiling stone wbfp offers such beauty. Beside the fp is double sliding glass doors opening to an all vinyl deck overlooking some of the yard. Kitchen/dining/living & front foyer has heated radiant floors. Front foyer has laundry area. The rear of the home offers 2 nice sized bdrms, full bath with granite countertop vanity, all tile & stone shower. Upstairs offers a huge loft area utilized as a primary bdrm with views to the beautiful fireplace and an amazing master bath with all ceramic tile floors, stone/ceramic tile double shower, soaking tub, double vanity, linen closet, separate toilet rm & walk in closet. There is a full unfinished basement with 10' ceilings. Tax record is incorrect, see live file from Town of Hanover assessor(see pic 44)Dead end road
- Type:
- Mobile Home
- Sq.Ft.:
- 1,000
- Status:
- Active
- Beds:
- 2
- Year built:
- 1979
- Baths:
- 2.00
- MLS#:
- B1560018
- Subdivision:
- Triton Valley Estates
ADDITIONAL INFORMATION
A rare find small doublewide, on crawl space. Nicely remodeled 2 bedroom, 2 full baths. Enclosed entry to kitchen, new cabinets, countertops, raised breakfast bar with cabinets, dining area, open to spacious living room with patio door to rear covered deck. New drywall, fixtures, carpet, vinyl plank flooring. Both baths have been updated, new vanity, tub/shower, comfort height commodes. Spacious owner bedroom with walk in closet, entry to owner bath. Utility room with washer and dryer hookups, overhead cabinets. Newer shingled roof. Vinyl windows throughout. Home is move in ready located on a country lot in well maintained community. 1 pet per home allowed.
- Type:
- Mobile Home
- Sq.Ft.:
- 786
- Status:
- Active
- Beds:
- 2
- Year built:
- 1973
- Baths:
- 1.00
- MLS#:
- B1550621
- Subdivision:
- Triton Valley Estates
ADDITIONAL INFORMATION
Move in ready, nicely remodeled 2 bedroom, den, full bath. New drywall and paint throughout, new entry doors, vinyl windows, new concrete patio and carport, vinyl plank flooring and carpeting. Spacious 17' living room with bay window, open to kitchen/dining area. New countertops, updated cabinets. Small den/home office off kitchen. Large Bedroom has overhead storage cabinets, modern bath with new tub/shower, vanity and commode, linen cabinet. Hall has laundry hookups for washer/dryer combo. Located on corner lot in well maintained community. Storage Shed. Star tax credit eligible
- Type:
- Single Family
- Sq.Ft.:
- 3,630
- Status:
- Active
- Beds:
- 4
- Lot size:
- 0.73 Acres
- Year built:
- 1880
- Baths:
- 3.00
- MLS#:
- R1548413
- Subdivision:
- Holland Land Company's Su
ADDITIONAL INFORMATION
Such an impressive grand home on rambling 3/4 acre lot just outside Village limits of Silver Creek in Town of Hanover! Boasting 3600' sq. ft., a home to truly admire! 3 covered porches to view every angle of the sweeping lawns! The tour begins: this amazing kitchen is absolutely huge & a cook's delight! Expansive Corian solid surface counters, lots of cabinetry, a walk-in pantry & wall of windows leading to side porch! Formal dining room with french doors & hardwood floors leads to office & half bath. Nice sized living room with bay window leads to master suite with it's own full bathroom, & dressing room/closet area. 2nd floor has 3 bedrooms, full bath, rear staircase & storage room with staircase to attic. So much thought went into so many different things..an 'On Demand' water heater for 2nd floor bathroom, tool person's dream nook off kitchen with built in drawers/shelves, cabinets & work area for home projects, 1st floor laundry room with window, window seats with storage, dbl. concrete 8" thick driveway, bidet toilets, beautiful woodwork, & lets not forget the 2 story 40' x 22' barn/garage/workshop with steel roof! One of a kind property! Offers presented on 7/14.
- Type:
- Single Family
- Sq.Ft.:
- 1,692
- Status:
- Active
- Beds:
- 3
- Lot size:
- 0.2 Acres
- Year built:
- 1900
- Baths:
- 2.00
- MLS#:
- B1540221
- Subdivision:
- Holland Land Company's Su
ADDITIONAL INFORMATION
"Must See" Village Home well maintained. 3 Bedrooms 1.5 Bath, 1.7 Story. 1692 Sq Ft. Partially fenced yard. Architectural shingled roof. 2 car garage with overhead door opener. Also electric and large workbench in garage. Front porch and large rear deck. Many recent improvements (see attachments). Home features huge living room with large bow window facing the front porch. Ceiling fans in almost every room. Formal dining room with pass through from kitchen. Kitchen has island and plenty of cupboards. Majority of flooring is newer. 2nd floor has laundry hookup. 9x9 entry room from rear deck. Half bath on 1st floor. Large front entry, partially open. Aluminum siding. Move-in ready. Nice interior layout. Great location! Close to all amenities: shopping, school, lake - all on a quiet neighborhood street.

The data relating to real estate on this web site comes in part from the Internet Data Exchange (IDX) Program of the New York State Alliance of MLSs (CNYIS, UNYREIS and WNYREIS). Real estate listings held by firms other than Xome are marked with the IDX logo and detailed information about them includes the Listing Broker’s Firm Name. All information deemed reliable but not guaranteed and should be independently verified. All properties are subject to prior sale, change or withdrawal. Neither the listing broker(s) nor Xome shall be responsible for any typographical errors, misinformation, misprints, and shall be held totally harmless. Per New York legal requirement, click here for the Standard Operating Procedures. Copyright © 2024 CNYIS, UNYREIS, WNYREIS. All rights reserved.
Silver Creek Real Estate
The median home value in Silver Creek, NY is $215,000. This is higher than the county median home value of $145,700. The national median home value is $338,100. The average price of homes sold in Silver Creek, NY is $215,000. Approximately 62.07% of Silver Creek homes are owned, compared to 20.88% rented, while 17.05% are vacant. Silver Creek real estate listings include condos, townhomes, and single family homes for sale. Commercial properties are also available. If you see a property you’re interested in, contact a Silver Creek real estate agent to arrange a tour today!
Silver Creek, New York has a population of 2,617. Silver Creek is more family-centric than the surrounding county with 40.12% of the households containing married families with children. The county average for households married with children is 24.43%.
The median household income in Silver Creek, New York is $67,420. The median household income for the surrounding county is $50,408 compared to the national median of $69,021. The median age of people living in Silver Creek is 37.7 years.
Silver Creek Weather
The average high temperature in July is 80.7 degrees, with an average low temperature in January of 18.8 degrees. The average rainfall is approximately 39.8 inches per year, with 69.8 inches of snow per year.


