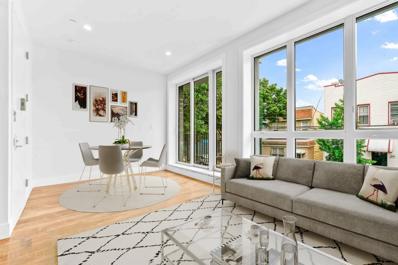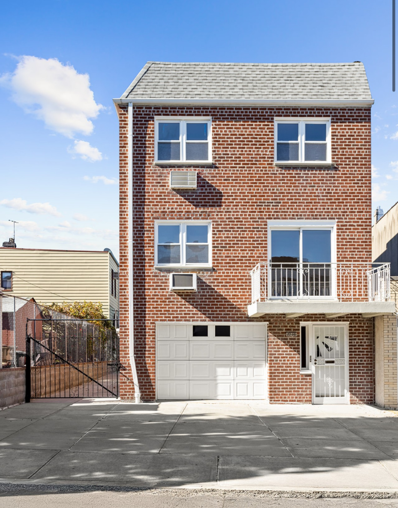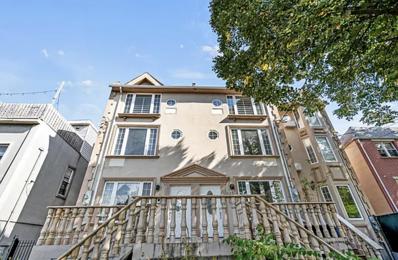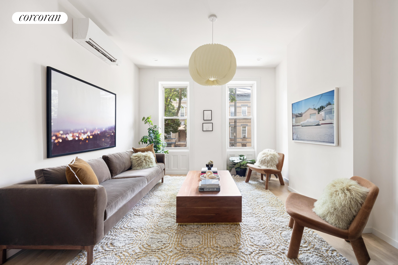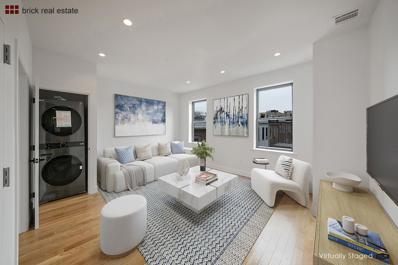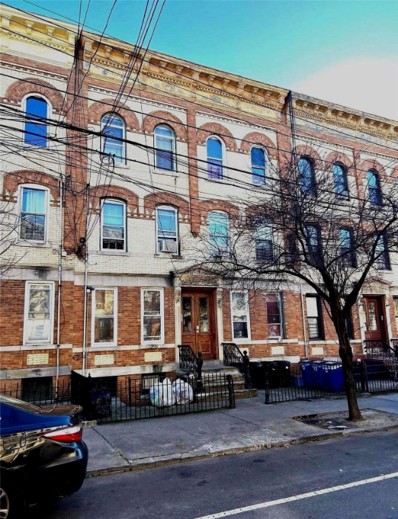Ridgewood NY Homes for Sale
$1,250,000
414 Onderdonk Ave Ridgewood, NY 11385
- Type:
- Townhouse
- Sq.Ft.:
- 4,125
- Status:
- Active
- Beds:
- 12
- Year built:
- 1931
- Baths:
- 6.00
- MLS#:
- 802172
ADDITIONAL INFORMATION
6 Family in the heart of Ridgewood, Beautifully maintained, the apartments are 4 rooms each, 2 Bedrooms, Living Room Kitchen and 1 full bath. 3 Story Walk Up, Railroad style apartments. Close to all, walk to shopping, transit and more. Legal rent is $92,531.04 Preferential rents are $88450.56. Expenses are $29,050.
$2,999,000
564 Grandview Ave Ridgewood, NY 11385
- Type:
- Mixed Use
- Sq.Ft.:
- 3,477
- Status:
- Active
- Beds:
- 8
- Baths:
- 5.00
- MLS#:
- RPLU-33423246877
ADDITIONAL INFORMATION
Investment Opportunity: Two Mixed-Use Buildings on Grandview Ave in Ridgewood, Queens A rare gem awaits in the heart of Ridgewood, Queens, with two side-by-side mixed-use buildings featuring street-level commercial space and residential units above. Located at 564 & 566 Grandview Ave, this property offers 36.6 feet of frontage on one of the neighborhood's most vibrant streets. Key Features: Prime Location: In the midst of significant growth and development, just down the street from Windjammer and across from Grimaldi Bakery, with fantastic access to trendy local spots like Katan Cafe, Rolo's, Bushwick Bark, Grover Cleveland Playground and Gottscheer Hall. Commercial Space: A double-wide, approximately 2,500 square foot commercial space, with soaring ceilings and original tin details, and two cellars below. The space supports Light Manufacturing use and is ideal for a creative studio, craft brewery, coffee roaster, or similar ventures. 566 Grandview is built to the back of the 95 foot deep lot, while 564 Grandview is built 55 feet deep and offers a charming garden space that gets abundant natural light from the North. Residential Units: The two buildings offer four spacious, floor-through residential units, each featuring one or two bedrooms plus a home office. The apartments, measuring approximately 850 square feet each, have tremendous upside potential. Potential: Zoned R6B, with a Certificate of Occupancy in place, this building is ideal for developers, end-users, or investors. With low annual taxes ($16,308), the opportunity for future redevelopment or owner-occupied business space is significant. Why Invest Here? Ridgewood, Queens is a rapidly developing area that has attracted a variety of new businesses, with a mix of residential, commercial, and creative spaces sprouting up throughout the neighborhood. This location, with easy access to local parks and hot spots, is poised for continued growth. Whether you're looking to capitalize on the current income stream, expand your real estate portfolio, or create your own unique space, these buildings offer a tremendous range of opportunities. Property Overview: Address: 564 & 566 Grandview Ave, Ridgewood, Queens Total Square Footage: 6,819 sq. ft. Building Dimensions: 36.6 ft of street frontage, 95 foot deep lots. Zoning: R6B, Light Manufacturing and Residential CofO: In place Annual Taxes: $16,308 Current Use: Commercial seamstress business on the first floor; residential units above Don't miss the opportunity to own a piece of this thriving neighborhood! With a mix of historic charm, fantastic ceiling heights, and enormous potential, this property is truly a masterpiece waiting for the right owner to take it to the next level. Contact us today to schedule a viewing and explore the incredible potential of 564 & 566 Grandview Ave.
- Type:
- Apartment
- Sq.Ft.:
- 922
- Status:
- Active
- Beds:
- 2
- Year built:
- 2024
- Baths:
- 2.00
- MLS#:
- RLMX-104755
ADDITIONAL INFORMATION
5.875% Financing Available Through Valley National Banks Community Plus Program! Welcome to 1647 Hancock Street, a boutique three-unit new development located at the crossroads of Ridgewood and Bushwick. Unit 2 is a thoughtfully designed 922 sqft two-bedroom, two-bathroom home that perfectly combines modern style with practical design. Upon entry, youll be greeted by a bright and open living and dining area featuring high ceilings with ceiling speakers, creating the perfect ambiance for relaxation or entertaining. The living space flows seamlessly into a sleek, contemporary kitchen outfitted with a Bosch appliance package, including a gas stove. The 6 oak floors throughout the home add warmth and elegance, while the private balcony offers an inviting outdoor retreat. Just behind the kitchen, youll find a laundry closet and a large storage room that can double as a home office or flex space. Down the hallway, the first of two modern bathrooms leads to two well-lit and versatile bedrooms. A second large storage room near the bedrooms provides additional flexibility. Residents have access to parking and private storage, both available for purchase, adding convenience to this boutique development. Situated steps from a vibrant selection of cafes, restaurants, bars, and parks, 1647 Hancock Street offers an unbeatable location. The Halsey stop on the L train is a short walk away, ensuring easy access to the rest of the city. Recently named one of the coolest neighborhoods in the world by Time Out Magazine, this area perfectly balances cultural energy with everyday convenience. Dont miss this unique opportunity to own in one of Queens most dynamic and sought-after locations. Contact us today to schedule a viewing. The complete offering terms are in the Offering Plan available from the Sponsor. File. CD240189. *Pictures are virtually staged
- Type:
- Condo
- Sq.Ft.:
- 946
- Status:
- Active
- Beds:
- 2
- Year built:
- 2008
- Baths:
- 2.00
- MLS#:
- A11684563
- Subdivision:
- RIDGEWOOD
ADDITIONAL INFORMATION
Beautiful Condo in the heart of Ridgewood. Over size Master bedroom can fit a king size bed, two closets and suite master bathroom. Second bedroom is very spacious closet & bathroom as well. Wood Floor, Granite Countertops, Stainless Steal Appliances, central heater ,Washer And Dryer hooks in The Unit, Lots Of Closets, ground parking garage and Storage. Building Amenities includes Gym, Recreation Room, Storage, private yard and video surveillance throughout. Pets friendly. Building very well kept. Tax Abatement till 2032. Assessment $204.38. Association Fee Includes: Exterior Maintenance, Snow Removal, Sewer, Water. Pets friendly. Five blocks from the L train and plenty of busses access.
$2,550,000
1851 Madison St Ridgewood, NY 11385
ADDITIONAL INFORMATION
Enjoy a positive cash flow from day one in the historic district of Ridgewood Queens on the corner of Onderdonk Avenue and Madison Street. This landmarked and well-maintained (roof and chimney upgrade in 2022) 4-unit mixed-use building with spacious apartment layouts has non-controlled/non-stabilized units with below market rents with much room for income improvement. Clean and dry basement available for lots of storage capacity. Add to that the established medical facility that is a staple in the neighborhood that pays its own utilities and 50% of the property taxes and you have the makings of an investment property that you can hold for years to come.
$1,300,000
335 Grandview Ave Ridgewood, NY 11385
- Type:
- Other
- Sq.Ft.:
- 2,310
- Status:
- Active
- Beds:
- n/a
- Year built:
- 2006
- Baths:
- MLS#:
- OLRS-0098178
ADDITIONAL INFORMATION
Welcome to this stunning 2 family home in the heart of Ridgewood, New York! Spanning 2,310 square feet, this meticulously renovated property features 2 spacious DUPLEX units, offering a total of 4 bedrooms and 2 full baths, complemented by 2 half baths for added convenience. Each duplex unit boasts a modern, open layout with high-end finishes, ensuring a comfortable and stylish living experience. The interior renovations include sleek kitchens equipped with stainless steel appliances, contemporary bathrooms, and generous living spaces flooded with natural light. Enjoy the luxury of private balconies in each unit, perfect for relaxing or entertaining guests. The property also includes a driveway for off-street parking and a charming private backyard, providing an oasis for outdoor gatherings or a serene retreat. With its prime location and exceptional features, this multi-family home is an ideal investment opportunity or a perfect residence for those seeking a vibrant community in Ridgewood. Don’t miss out on this gem
$2,095,000
7246 66th Pl Ridgewood, NY 11385
- Type:
- Townhouse
- Sq.Ft.:
- 3,232
- Status:
- Active
- Beds:
- 7
- Year built:
- 1965
- Baths:
- 4.00
- MLS#:
- RPLU-1032523241135
ADDITIONAL INFORMATION
Welcome to 72-46 66th Place, situated on a quiet residential treelined street in Glendale, Queens. Built in 1965, this meticulously maintained brick building is currently configured as three-units plus finished Basement, offering outstanding investment and end-user opportunities, boasting over 4500 interior sqft. For investors, the property, delivered VACANT, has the scale and flexibility for significant rental income potential, to maximize investment returns. Queens, easily accessible to Brooklyn and Manhattan, is fast emerging as a booming rental market driven by population growth and high demand for housing. In the borough of Queens, rental prices are increasing steadily on average 6-7% annually. This property stands out due to its: multi-family configuration; impressive 3,232 sqft of liveable space; c. 1300 sqft of outdoor space; plus the immaculate finished basement providing an additional 1100 sqft of multi-function recreation space and laundry facilities. This Glendale home is also desirable for an end-user, the vast size and flexible setup make it ideal for multi-generational living. The 2,490 sqft lot provides an abundance of outdoor opportunities: enhanced accessibility, convenience and premier security; ample parking space in extended driveway, with direct access to first floor via side door; convenient front driveway off-street parking; back yard with grass and patio area; in addition there is a balcony on the 2nd floor. The property features four immaculately maintained floors, with spacious, functional layouts. The basement, with an established laundry area is clean and bright with access to the back yard. Great as spillover recreational space or add a gym or additional storage. The first floor is setup as a spacious one bedroom apartment, sunlit with plenty of space for separate living and dining areas. Above, the two, three bedrooms apartments with their large bedrooms, plethora of closets and spacious living and dining rooms with open kitchens, are particularly attractive to end-users or tenants seeking bright, usable open-plan spaces. The private balcony (an sought-after amenity) provides an additional accessible outdoor oasis. Move-in ready, no work required! The immaculately preserved kitchens add a hint of vintage charm. The recent updates including freshly painted walls, and newly finished hard wood floors, plus a new Hot Water Heater, mean this property offers immediate rental income. Additionally, the fully fenced backyard with real grass, private driveway, and built-in garage provide coveted amenities, enhancing its appeal to renters or end-users. The built-in garage and private driveway accommodating multiple vehicles for resident's ultimate convenience and the prime location in a high-demand rental market are the ideal criteria for rental growth and strong appreciation potential This Glendale opportunity offers easy access to major transit routes, including the Q55, Q29, Q54, and Q39 buses, with convenient connections to the M train at Metropolitan Avenue and the L train at Halsey Street. It's also well-positioned near the Jackie Robinson Parkway and the Long Island Expressway, providing excellent driving routes to Manhattan, Brooklyn, and Long Island. Close to Forest Park, which features extensive walking and biking trails, a golf course, playgrounds, and sports facilities, as well as The Shops at Atlas Park for shopping and dining, the location combines suburban tranquility with city accessibility. Reach out today for your chance to invest in this high-potential property, in an increasingly sought-after borough. Schedule your private viewing today!
$2,600,000
339 Grandview Ave Ridgewood, NY 11385
- Type:
- Other
- Sq.Ft.:
- 4,620
- Status:
- Active
- Beds:
- n/a
- Year built:
- 1960
- Baths:
- MLS#:
- OLRS-0097994
ADDITIONAL INFORMATION
Welcome to this stunning 4 family home in the heart of Ridgewood, New York! Spanning 4,620 square feet, this meticulously renovated property features four spacious DUPLEX units, offering a total of 8 bedrooms and 4 full baths, complemented by 4 half baths for added convenience. Each duplex unit boasts a modern, open layout with high-end finishes, ensuring a comfortable and stylish living experience. The interior renovations include sleek kitchens equipped with stainless steel appliances, contemporary bathrooms, and generous living spaces flooded with natural light. Enjoy the luxury of private balconies in each unit, perfect for relaxing or entertaining guests. The property also includes a driveway for off-street parking and a charming private backyard, providing an oasis for outdoor gatherings or a serene retreat. With its prime location and exceptional features, this multi-family home is an ideal investment opportunity or a perfect residence for those seeking a vibrant community in Ridgewood. Don’t miss out on this gem
$1,685,000
Harman St Unit 3 Ridgewood, NY 10026
- Type:
- Apartment
- Sq.Ft.:
- 1,348
- Status:
- Active
- Beds:
- 3
- Year built:
- 2023
- Baths:
- 3.00
- MLS#:
- COMP-170532684651485
ADDITIONAL INFORMATION
IMMEDIATE OCCUPANCY. Welcome to Unit 3 at Saint Nick Lofts Condominium, an extraordinary new three-bedroom, three-bathroom penthouse with a huge private terrace. Saint Nick Loft offers unrivaled modern design and superior craftsmanship. Located within a stunning condominium conversion of an old church blending the beautiful brick exteriors of a prewar church with a modern addition, this sun-drenched residence impresses with breathtaking proportions, premium finishes and spectacular private outdoor space. Inside, 16-foot-tall ceilings soar over wide-plank white oak floors and oversized windows, while bespoke ironwork, polished concrete and trimless art walls create a modern take on the desirable industrial aesthetic. An open living/dining area opens to a sleek kitchen finished with dark custom cabinetry countertops and integrated appliances, including a vented gas range, French door refrigerator, dishwasher and microwave drawer. In the main-level secondary suite, custom reeded glass and steel doors open to a work-of-art en suite bathroom with a soothing shower surrounded by bespoke hardware, polished concrete and glass. The second bedroom on this level boasts an adjacent equally well-appointed full bathroom, while a dramatic custom steel staircase leads to your magnificent upper-level sanctuary. Here, you’ll find a full-floor primary suite with a large storage room, walk-in closet and a windowed elegant bathroom. Enjoy seamless indoor-outdoor living with a huge private roof deck featuring breathtaking views and a custom outdoor kitchen finished with a grill, refrigerator and sink. Ductless air conditioners and modern low-profile radiators ensure year-round comfort, while custom closets and an in-unit washer-dryer add convenience to this distinctive new Brooklyn home. Saint Nick Lofts Condominium, designed by The House of Shila Design Studio in collaboration with Melamed Architect, P.C., integrates Bushwick’s industrial aesthetic with modern European design. Building’s amenities include video intercom access and custom wood entry doors. From this outstanding location in the heart of Bushwick, residents enjoy proximity to parks, exceptional dining and nightlife destinations, exciting art galleries and live music venues. Nearby L and M trains and excellent bus service provide easy access to Manhattan or wherever your travels take you. **Photography is of model residences and may differ from the actual layout and views. Images are a combination of photographs and artist renderings.
$929,000
1720 George St Ridgewood, NY 11385
- Type:
- Single Family
- Sq.Ft.:
- 1,224
- Status:
- Active
- Beds:
- 3
- Year built:
- 1920
- Baths:
- 2.00
- MLS#:
- L3572602
ADDITIONAL INFORMATION
Beautiful 1 Family Brick with 1 car garage in very desirable Ridgewood. 3 Bedroom, 1 ? Bath, Large Living Room, oversized Dining Room, Efficiency Kitchen and Enclosed Porch/Sunroom. Original parquet Floors, high ceilings and more. Full finished Basement, 4 Rooms. Entrance to the Backyard & Garage thru the rear entrance via dining room., Additional information: Appearance:TLC,Separate Hotwater Heater:Y
$699,000
6820 65th Pl Ridgewood, NY 11385
- Type:
- Single Family
- Sq.Ft.:
- 1,248
- Status:
- Active
- Beds:
- 3
- Year built:
- 1925
- Baths:
- 2.00
- MLS#:
- L3572781
ADDITIONAL INFORMATION
, Additional information: Appearance:Fair
$2,150,000
6340 Fresh Pond Rd Ridgewood, NY 11385
- Type:
- Townhouse
- Sq.Ft.:
- 5,833
- Status:
- Active
- Beds:
- 18
- Year built:
- 1930
- Baths:
- 6.00
- MLS#:
- H6317790
ADDITIONAL INFORMATION
Own a piece of history. This six unit property with front courtyard and backyard is located in a Historic District on Fresh Pond Road on a sunny tree lined street. A limited number of blocks within Ridgewood have been given this distinguished Historic District status. Building is rent stabilized and well maintained. There are two brand new 10 year 75 gallon AO Smith hot water tanks and there is also a brand new Peerless steam boiler plus the building chimney was completely relined from the basement to the roof. Everything is new and under warranty protection for piece of mind.The meter room has 6 residential electric meters plus the PLP meter. There are also 6 residential gas meters plus the PLP meter. Everything is neat and clean and LL152 for the gas piping was recently performed. The basement is large and has storage areas built throughout. There is a steel flap gate from the front courtyard with stairs to the basement as well as another steel flap with stairs from the backyard. The boiler room is clean and up to code with a fusable damper and CO2 combi detectors. There are 3 hallways, each with a left side and a right side apartment. Each apartment is roomy and has a big kitchen, dining room and living room and 3 bedrooms. There is an additional staircase to get to the roof which is in very good condition. For this sale, we are leaving the left side 2nd floor apartment empty for a future owner to live in or rent at a future date. The building has exterminator service as needed and there is a live in super who handles the garbage and recycling and cleaning the common areas.
$1,995,000
5922 Madison St Ridgewood, NY 11385
- Type:
- Townhouse
- Sq.Ft.:
- 3,000
- Status:
- Active
- Beds:
- 5
- Year built:
- 1901
- Baths:
- 3.00
- MLS#:
- RPLU-33423030650
ADDITIONAL INFORMATION
Welcome home to a masterfully designed 20' wide and 55' deep 2-family brick townhouse on one of the most picturesque landmarked blocks in Ridgewood. Move right into this property, no work required, with a thoughtful layout and luscious interiors created by local favorites, Glickman Schlesinger Architects. With an eye towards modern design, historic preservation, and maximizing potential rental income, this home allows you to live large in a spacious, sunny and sumptuous space, and also get some assistance with the mortgage. The layout welcomes a variety of uses, and with a separate entrance into the garden level, also makes a fantastic work-from-home set up, perfect for artists, musicians, designers, or anyone that wants to live and work at the same address, but also enjoy a little separation between spaces. Set back from the street with a charming front garden landscaped with native plantings, head up the front stoop into a vestibule that retains the best of the old and new, including the original restored ceramic tiles; hand-carved wood entrance doors and hardware; long leaf pine floors; wood wainscoting; and a banister, newel post and staircase that have been painstakingly returned to their original glory. All three levels offer soaring ceilings heights that give a wonderful sense of light and volume. The garden level is a loft-like open space with its own kitchenette and powder room, waiting for you to tailor it to your own needs. The parlor floor has been envisioned as a spacious two-bedroom apartment with a home office nook. The top floor is even larger with the addition of a third bedroom, treetop views, multiple skylights, and even higher ceilings. Both apartments feature oversized living rooms, 5-fixture bathrooms, your very own W/D, and a split AC system for daily comfort. A chef's kitchen acts as the centerpiece of both apartments and includes white modern cabinetry with white Bolgheri marble countertops, Hansgrohe faucets, new stainless steel appliances including an induction range, and fantastic storage and counterspace. Both bathrooms feature the original claw-foot tubs re-glazed to perfection, augmented with the perfect modern addition of Cle and Argenta Ceramica tiles. Jewel-like unlacquered brass hardware by Oji Masanori add warmth and richness, and don't miss the walk-in shower. Wide and sturdy white-oak wood flooring adds a timeless elegance as well. The entire house is electric so very easy to add solar panels down the line should you dream of a greener future and additional cost savings down the line. The open-concept garden level offers the owner a superb opportunity for a voluminous and convenient home office, an art or music studio, or additional living space with the perfect flow out to a pastoral garden that includes cherry and peach trees and incredible sky views due to the unique orientation of the property. Enjoying its own half-bath with the restored original cast-iron utility sink, plus a convenient kitchenette with stylish touches that include stainless-steel fronted cabinetry and white Bianco Pisanino stone countertops. Poured concrete floors and white-washed exposed brick add a rustic modern touch to this inviting space. Surrounded by world-class dining and amenities in every direction, don't miss Plein Air, Rolo's, Hellbender, Sundown and Panini for dinner and cocktails; Bakeri, Variety and Honeymoon Caf for coffee; and an array of lunch and shopping experiences including Salty Lunch Lady, Mama Yoshi, Hetman, Foret Wine, Topos Bookstore and Forever Young. The Ridgewood Public Library is a stone's throw away. Transportation includes the M train at Forest Avenue. Overall property updates include all new electric, plumbing, HVAC, roof, skylights for top floor, water heaters, fa ade and stoop restoration, new water main and sump pump. Eye-catching chandeliers by local artist Lucy Pullen will remain, along with Cedar and Moss fixtures and a vintage Mid-Century pendant by Josef Hurka.
$1,650,000
1860 Flushing Ave Ridgewood, NY 11385
- Type:
- Other
- Sq.Ft.:
- 3,200
- Status:
- Active
- Beds:
- 7
- Year built:
- 1910
- Baths:
- 4.00
- MLS#:
- OLRS-0095506
ADDITIONAL INFORMATION
Welcome to 1860 Flushing Avenue, a massive renovated brick two family house, conveniently located on the Ridgewood/Bushwick border! Because the house is over twenty seven feet wide, and the building is semi-detached, the rooms are all spacious and feature incredible light and air. There is a separate HVAC system in each unit. This home has been renovated with an end-user in mind but the building also retains strong rental value - making it the perfect purchase for any buyer. Upon entering the five bed, two bath owners duplex, you step into a large foyer which conveniently separates the entryway from the living space. The gorgeous and functional eat in kitchen is equipped with custom cabinetry with plenty of counter and cabinet space. Along with a full bathroom on that floor there are two bedrooms off the kitchen space which could also be used as work areas or as a playroom. On the third floor, you will find a quiet retreat with three spacious bedrooms, a large central living space and a full bathroom, plenty of storage, and the convenience of a washer and dryer hidden in a nook. The two bed, two bath first floor apartment with its own private entrance is perfect for hosting guests and long-term relative stays or generating rental income. The unit includes an L shaped kitchen, two bedrooms, a generous living room, plenty of storage and its own in unit washer/dryer. It also has access to an outdoor area with exceptional privacy. You can't beat the location, artisan shops, cafes, and nightlife nearby. Please call or email to make an appointment to???????????????????????????????? view.
$1,150,000
1824 Cornelia St Ridgewood, NY 11385
- Type:
- Mixed Use
- Sq.Ft.:
- n/a
- Status:
- Active
- Beds:
- 18
- Year built:
- 1900
- Baths:
- 6.00
- MLS#:
- RLMX-98727
ADDITIONAL INFORMATION
Explore an enticing investment prospect in the vibrant and highly sought-after Ridgewood area with this strategically located building. Nestled in the heart of Ridgewood, just three blocks away from the M train, the property is surrounded by an array of amenities, including gift shops, bookstores, fine dining, bars, cafes, and bakeries. All units are presently occupied, underscoring the property's immediate revenue-generating potential. This real estate gem not offers a prime location but also presents excellent prospects for growth. The recent surge in total annual income to an impressive $113,148, with expenses standing at $38,552, results in a substantial net income of $74,596. This robust financial profile positions the property as a compelling investment opportunity. Don't miss the chance to be part of the thriving Ridgewood community, recognized as the 4th coolest neighborhood in the World in 2022. The property is fully tenant-occupied and is being sold with tenants in place. Specific rental details include Apt 1L at $942/month, Apt 1R at $2,150/month, Apt 2L at $875/month, Apt 2R at $1,200/month, Apt 3L at $2,062/month, and Apt 3R at $2,200/month. Associated costs for the property include taxes at $15,692, extermination fees of $1,650, insurance costs totaling $4,400, water sewer expenses of $6,987, heating costs at $6,204, maintenance/repairs at $3,000, and electric costs of $619. The calculated cap rate based on the asking price is 6.34, showcasing a solid return on investment. The building encompasses 5,600 sqft, with an existing price per sqft of $210, making it a lucrative and well-positioned asset in the market.

Listings courtesy of One Key MLS as distributed by MLS GRID. Based on information submitted to the MLS GRID as of 11/13/2024. All data is obtained from various sources and may not have been verified by broker or MLS GRID. Supplied Open House Information is subject to change without notice. All information should be independently reviewed and verified for accuracy. Properties may or may not be listed by the office/agent presenting the information. Properties displayed may be listed or sold by various participants in the MLS. Per New York legal requirement, click here for the Standard Operating Procedures. Copyright 2024, OneKey MLS, Inc. All Rights Reserved.
IDX information is provided exclusively for consumers’ personal, non-commercial use, that it may not be used for any purpose other than to identify prospective properties consumers may be interested in purchasing, and that the data is deemed reliable but is not guaranteed accurate by the MLS. Per New York legal requirement, click here for the Standard Operating Procedures. Copyright 2024 Real Estate Board of New York. All rights reserved.
Andrea Conner, License #BK3437731, Xome Inc., License #1043756, [email protected], 844-400-9663, 750 State Highway 121 Bypass, Suite 100, Lewisville, TX 75067

The information being provided is for consumers' personal, non-commercial use and may not be used for any purpose other than to identify prospective properties consumers may be interested in purchasing. Use of search facilities of data on the site, other than a consumer looking to purchase real estate, is prohibited. © 2024 MIAMI Association of REALTORS®, all rights reserved.
Ridgewood Real Estate
The median home value in Ridgewood, NY is $1,099,500. The national median home value is $338,100. The average price of homes sold in Ridgewood, NY is $1,099,500. Ridgewood real estate listings include condos, townhomes, and single family homes for sale. Commercial properties are also available. If you see a property you’re interested in, contact a Ridgewood real estate agent to arrange a tour today!
Ridgewood, New York has a population of 0.
The median household income for the surrounding county is $75,886 compared to the national median of $69,021. The median age of people living in Ridgewood is 0 years.
Ridgewood Weather
The average high temperature in July is 84.9 degrees, with an average low temperature in January of 26.5 degrees. The average rainfall is approximately 47.8 inches per year, with 25.6 inches of snow per year.


