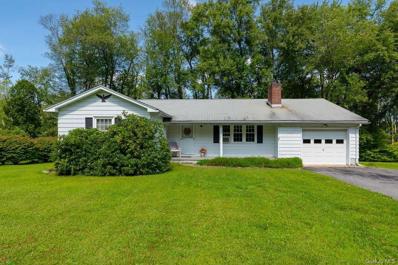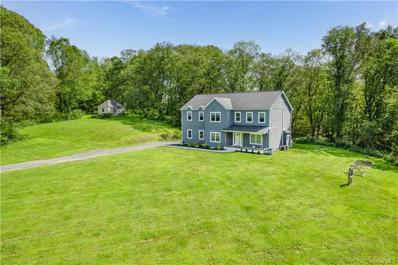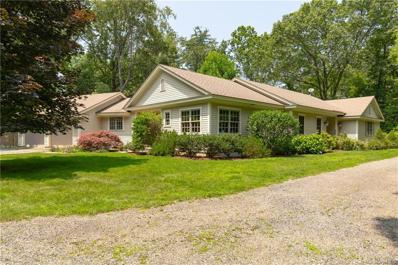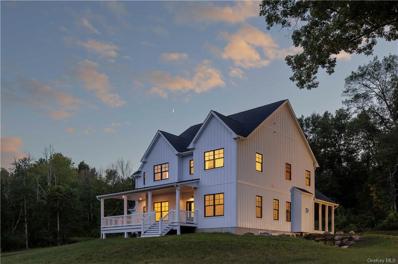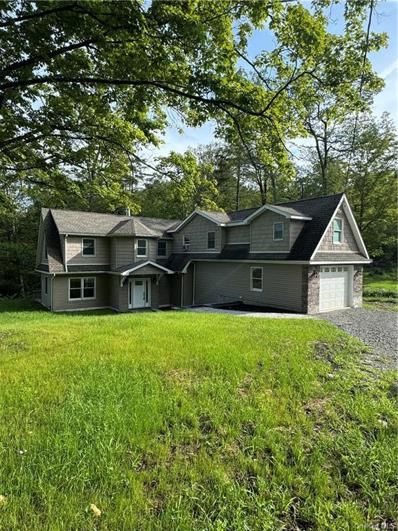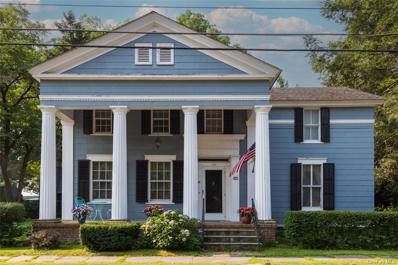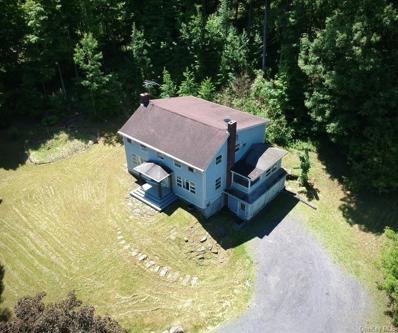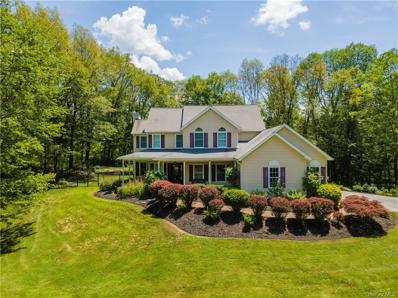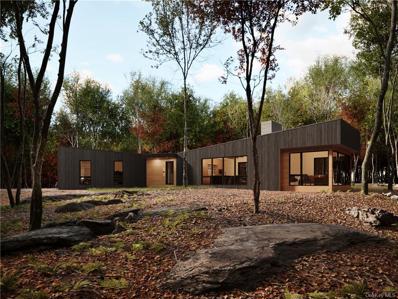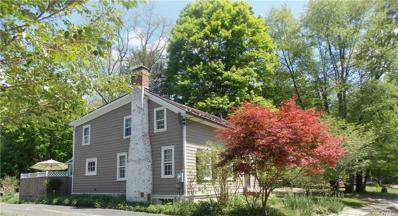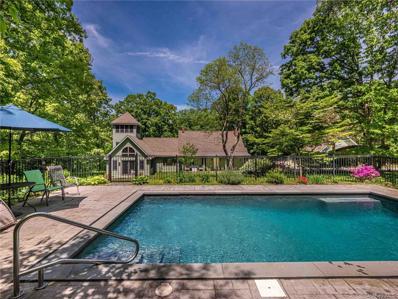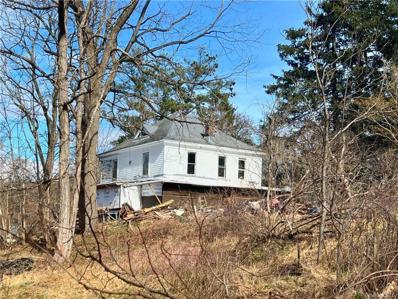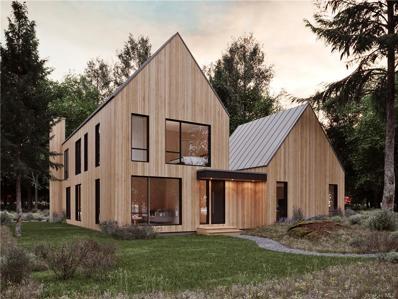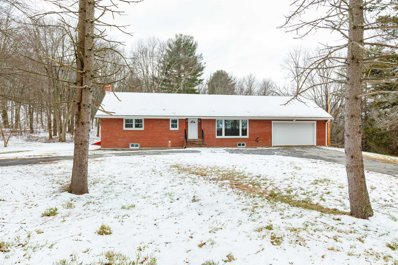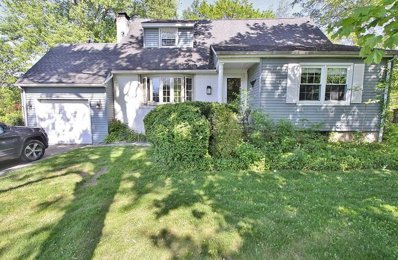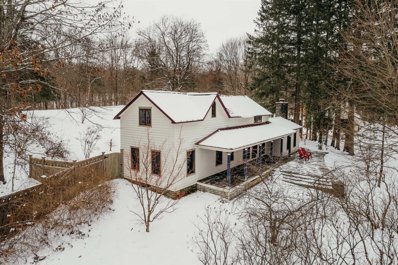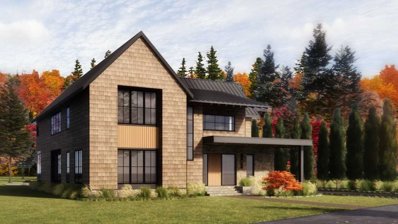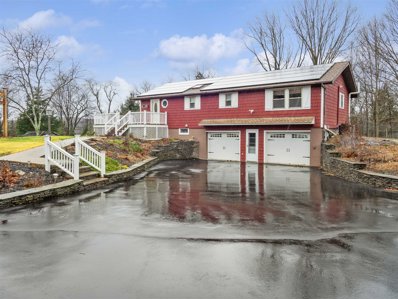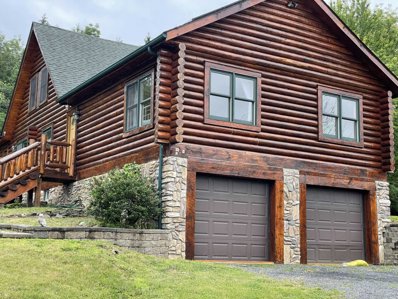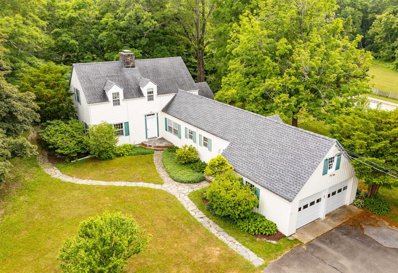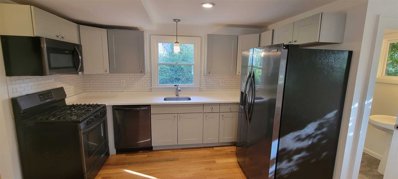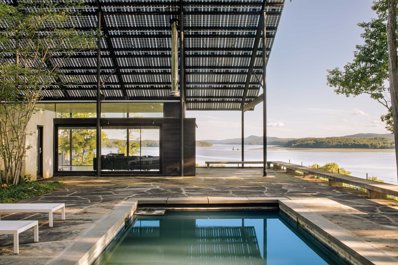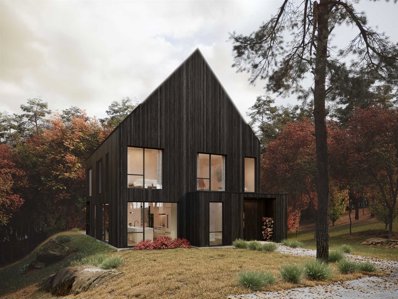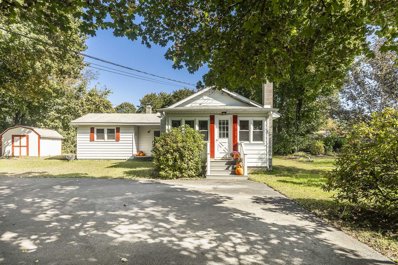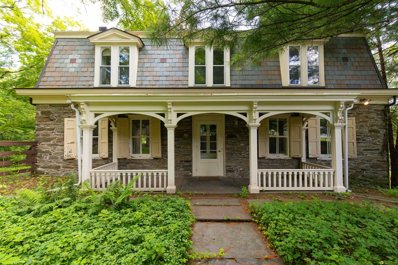Rhinebeck NY Homes for Sale
$434,900
6 Jardem Ct Rhinebeck, NY 12572
- Type:
- Single Family
- Sq.Ft.:
- 1,684
- Status:
- Active
- Beds:
- 3
- Lot size:
- 0.78 Acres
- Year built:
- 1969
- Baths:
- 2.00
- MLS#:
- H6324328
ADDITIONAL INFORMATION
This delightful 1960's Ranch style home has been in the same family for over 50 years. A bright and sunny Living Room welcomes you in and has a brick fireplace that will warm your chilly nights and give holiday cheer. The formal Dining room is a place to gather and enjoy a great meal prepared in the "Betty Crocker" Kitchen with a lovely window overlooking the back yard. Barbecues on the back Deck are a must! Three cozy bedrooms where sweet dreams are made, and 1 plus 1/2 Bath. The massive full walk out basement allows for additional living apace and perfect for playroom, office or workshop. The level yard backs up to woods for privacy and has room for swing set, garden and pool. Located in wonderful friendly neighborhood and safely tucked at the end of a cul de sac perfect for riding bikes and dog walking. Great location within 5 minutes to Village of Rhinebeck, 10 minutes Kingston Bridge and Taconic Parkway. Come carry on the happy memories that have been made in this sweet home.
$799,750
12 Charles Ln Rhinebeck, NY 12572
Open House:
Saturday, 11/23 12:00-3:00PM
- Type:
- Single Family
- Sq.Ft.:
- 3,161
- Status:
- Active
- Beds:
- 4
- Lot size:
- 1.72 Acres
- Year built:
- 2020
- Baths:
- 4.00
- MLS#:
- H6323816
ADDITIONAL INFORMATION
NEW PRICE! RECENT APPRAISAL IN HAND AT $887K! Custom built Colonial, 4 years young in the heart of Rhinebeck! Built in 2020, situated on 1.7 acres in a private cul-de-sac of high end homes, sits this 4 bedroom, 3.5 bath home with tasteful finishes throughout. Luxury vinyl plank flooring, Anderson windows, SS appliances, gas fired range, 42" cabinets and 9' ceilings through the first floor with a large and open floor plan boasting of almost 3200 finished SQ FT. Upstairs you will find 3 well sized bedrooms, 2 full baths and an expansive primary en suite with soaker tub, custom tile surround shower and his/hers vanities. Full attic with pull down stairs and high ceilings allows for ample storage space. Full unfinished basement with walk-up, poured concrete walls and roughed in plumbing for future full bath. High efficiency gas fired furnaces, dual-zoned central air and over sized 2 car garage. Exterior features a rocking chair front porch and rear deck, perfect for entertaining! Excellent location, minutes to the Village of Rhinebeck, the Rhinecliff Train Station, schools, all things shopping, restaurants and more! Come see all the Hudson Valley has to offer in the highly sought after Rhinebeck area! Additional Information: ParkingFeatures:2 Car Attached, Flooring: Carpet,
$1,980,000
4 Wolcott Dr Rhinebeck, NY 12572
- Type:
- Single Family
- Sq.Ft.:
- 2,600
- Status:
- Active
- Beds:
- 3
- Lot size:
- 25.27 Acres
- Year built:
- 2008
- Baths:
- 3.00
- MLS#:
- H6322998
ADDITIONAL INFORMATION
Gracious country retreat was built in 2008 by Del Wolcott, Wolcott Builders, one of the premier high-end builders of the Hudson Valley. It is sited privately on over 25 pastoral and wooded acres. The property is protected from significant development by the Winakee Land Trust and is surrounded by large parcels in conservation. It also enjoys access to the Landsman Kill Trail system for equestrian pursuits. Residence offers approx. 2600 fin. s.f. that features an elegant formal foyer that leads to living and family rooms. Has a well-proportioned dining room suitable for any occasion, a large eat-in kitchen with dining area, pantry and island with cherry cabinetry and stainless appliances. Offers a primary bedroom en suite, two additional bedrooms and a hall bath. A rear entrance connects a breezeway/laundry room with powder room to an oversized, 2-car garage. Lower level is a full, unfinished basement with 9' ceilings ideal for mechanicals and storage. Other features include radiant heat throughout, a back up generator and underground dog fencing. In addition, there is a barn for landscaping and outdoor sports equipment. The residence is surrounded by mature landscaping. Acreage is comprised of two open fields and woods accented with stone walls. Located at the end of a quiet road minutes to Rhinebeck Village, the property is convenient to Amtrak, Bard and the TSP, and is approximately 2 hours from NYC.
$1,950,000
22 Crimson Hill Rd Rhinebeck, NY 12572
- Type:
- Single Family
- Sq.Ft.:
- 4,321
- Status:
- Active
- Beds:
- 4
- Lot size:
- 5.05 Acres
- Year built:
- 2024
- Baths:
- 5.00
- MLS#:
- H6322444
ADDITIONAL INFORMATION
Discover your dream home with this exquisite 2024 new construction, nestled at the end of a quaint cul-de-sac with only eight custom homes. This residence marries traditional elegance with contemporary style, crafting a living space that is both inviting and sophisticated. As you step through the front foyer or rear mudroom, you're welcomed into a spacious great room with high ceilings. The gourmet kitchen, a true centerpiece, seamlessly flows into the casual dining area and living room, which features a prominent gas fireplace and dramatic floor to ceiling slate accent wall. Expansive doors lead out to a generous covered porch, an ideal setting for stylish entertaining. The kitchen itself is a chef's dream. It boasts sleek, white cabinetry with striking black hardware and a contrasting wood-toned island. Wolf stainless-steel appliances and a spacious butler's pantry with second dishwasher enhance the functionality and aesthetic appeal of this culinary haven. The central island, with its chic fixtures and lighting, adds both style and practicality. The first floor is thoughtfully designed for comfort and convenience. A mudroom near the garage makes grocery unloading a breeze, while the adjacent laundry room adds practicality. The foyer creates a warm welcome, flanked by a formal dining room and a versatile home office complete with its own full bath. Throughout the primary rooms and bedrooms, you'll find beautiful Artisan engineered wide plank flooring, while stylish tile selections adorn the bathrooms and mud/laundry areas. The primary bath features luxurious in-floor radiant heating for added comfort. On the second floor, the primary suite offers a luxurious retreat with a spacious bedroom and a sumptuous bath. This private oasis includes a soaking tub, double vanity, a separate water closet, a spa-like multi-head shower, and two large walk-in closets. Bedroom 2 enjoys its own private bath and walk-in closet, while bedrooms 3 and 4 have ample closet space and share a generous Jack & Jill bath. A separate staircase, off the mudroom entrance, leads to a private, vaulted bonus room above the garage. This space is perfect for a guest suite, home office, or media room, and is complete with its own full bath. Additional features include a full, unfinished basement with a walk-out to the side yard, providing ample space for expansion or extra storage. The exterior boasts durable board and batten style siding with a 50-year limited warranty, ensuring lasting beauty. Other highlights include an on-demand water heater, high-efficiency LP heating, and zoned central air. The generous 2-bay garage complements the home, while outdoor spaces include a deep covered front porch and a spacious backyard covered porch, ideal for gatherings and relaxation. Located within the Rhinebeck Central School District, this home offers convenient access to the charming villages of Rhinebeck, Red Hook, and Millbrook, and is just 2 miles from the Taconic State Parkway for easy commuting. This residence is more than just a home it's a place where cherished memories will be made. Experience the perfect blend of style, comfort, and warmth in this exceptional new property.
- Type:
- Single Family
- Sq.Ft.:
- 3,840
- Status:
- Active
- Beds:
- 3
- Lot size:
- 3.65 Acres
- Year built:
- 1940
- Baths:
- 3.00
- MLS#:
- H6321449
ADDITIONAL INFORMATION
This serene paradise, completed in July 2024, offers tranquility like no other. Nestled between two lakes with streams and waterfalls, including a spectacular 10-foot drop, this home provides an unparalleled sense of calm. Step out through the rear French doors onto the stone patio to watch two streams converge and listen to the soothing sound of flowing water. Inside, discover a custom kitchen with a six-burner chef's range and commercial-grade exhaust fan. The spacious kitchen seamlessly transitions into a living and dining area, divided by a stunning double-sided gas fireplace. Ascending the two-story staircase, you'll reach the primary bedroom with a balcony overlooking the lake, a dressing room, two sitting/desk nooks, and a luxurious bathroom with a soaking tub, double vanity, and large shower. The upper floor also includes a hall bath with a soaking tub and walk-in shower, plus two additional bedrooms with vaulted ceilings and beautiful views.
$997,000
122 E Market St Rhinebeck, NY 12572
- Type:
- Single Family
- Sq.Ft.:
- 2,676
- Status:
- Active
- Beds:
- 3
- Lot size:
- 0.31 Acres
- Year built:
- 1830
- Baths:
- 2.00
- MLS#:
- H6320142
ADDITIONAL INFORMATION
In the Village of Rhinebeck sits a 1830's Greek Revival residence full of grace and heritage. Behold the grandeur of 2-story fluted columns adorning the entrance, an understated yet stunning feature. Inside discover an impressive 11-room layout boasting 3 bedrooms and 2 full baths. A formal dining room graced with a propane fireplace. All the while the front parlor whispers tales of bygone eras. Original double-hung windows adorned with storms and screens frame authentic Greek Revival details etched in the trim and moldings. Revel in the allure of wide-board floors and solid wood doors with period hardware. Efficiently heated by Victorian cast-iron radiators powered by an oil-fired furnace (2007), this home embraces comfort with a nod to tradition. The resilient fieldstone foundation stands as a testament to its enduring strength. A spacious full dry basement, accessible from within or from outside. The detached 2-car garage with attic space beckons as a potential studio along with an attached carport, all set on a generous .31-acre lot. The property's lush landscape offers both space and privacy with room for a pool. Just out the front door, your sidewalk leads to the center of the village where shopping, dining and culture abounds. Notably, this majestic residence proudly graces the National Register, a testament to its historical significance. Unveil the charm and legacy of Rhinebeck Village within the walls of this one-of-a-kind, historical masterpiece. 24 hour notice strongly suggested. Additional Information: HeatingFuel:Oil Above Ground,ParkingFeatures:2 Car Detached, Appliances: Electric Water Heater
- Type:
- Single Family
- Sq.Ft.:
- 2,830
- Status:
- Active
- Beds:
- 5
- Lot size:
- 3.07 Acres
- Year built:
- 1930
- Baths:
- 3.00
- MLS#:
- H6319018
ADDITIONAL INFORMATION
MOTIVATED SELLER Serene, bright & very spacious Colonial home in the beautiful town of Rhinebeck nestled on 3.07 acres of land & steps away from the historic Saw Kill waterfall/creek that was used for wood mills hence the name Oriole Mills originated. The home offers 4-5 BEDROOMS, cedar closets in the primary bedroom, 3 FULL BATHS, 2 car garage, large living room w/ hardwood floors & fireplace, formal dining room, eat-in-kitchen, porch, balcony. ADD'L 1000 sq.ft. 9' CEILING WALK OUT BASEMENT w/ B-Dry system, insulated concrete foundation walls (BUILT in 2007) & spray foam insulation ready for finishing. Stone lined hot water heater, water softener, whole house filter, well saver. Generator hook-up. Gutter guards w/ transferable lifetime warranty, water drainage system. Short distance to the villages of Rhinebeck/Red Hook, parkway, RH Golf Club, restaurants, shops, etc. Per seller, Winnakee Land Trust expanding walking trails that connects to the horse farm/trail close to this home.
$1,150,000
567 Ackert Hook Rd Rhinebeck, NY 12572
- Type:
- Single Family
- Sq.Ft.:
- 3,564
- Status:
- Active
- Beds:
- 3
- Lot size:
- 3 Acres
- Year built:
- 2003
- Baths:
- 5.00
- MLS#:
- H6316792
ADDITIONAL INFORMATION
Charming 3-bedroom colonial residence, set on a sprawling 3-acre lot, exudes character and offers a blend of classic features and modern comforts. Upon entering, you'll be captivated by the timeless appeal of cherrywood flooring that graces the entire home, creating an elegant and warm atmosphere. The main level features well-designed living spaces, including a gourmet kitchen with high-end appliances, a spacious dining area, and a comfortable living room. The upper level hosts three inviting bedrooms, each with its own distinct charm. The master suite includes a private en-suite bathroom, providing a serene retreat for the homeowner. Additional full bathrooms on this level offer convenience and style for residents and guests alike. Descend to the finished basement, where a full bar awaits, setting the stage for entertainment and social gatherings. This space adds a touch of allure and versatility to the home. Step outside to a backyard oasis featuring an inviting in-ground pool, surrounded by lush greenery and open spaces. The expansive 3-acre grounds provide ample room for outdoor activities, ensuring a perfect blend of relaxation and recreation. This colonial home offers a harmonious combination of character, functionality, and the potential for a distinctive lifestyle. Don't miss the chance to create your own chapter in this enchanting property. Don't wait, schedule your showing TODAY!
$2,495,000
40 Lakeside Dr Rhinebeck, NY 12572
- Type:
- Single Family
- Sq.Ft.:
- 2,770
- Status:
- Active
- Beds:
- 3
- Lot size:
- 4.5 Acres
- Year built:
- 2024
- Baths:
- 2.00
- MLS#:
- H6315329
ADDITIONAL INFORMATION
Sleek and sophisticated, this modernist residence echoes the subtle ripples of nearby Round Pond, to which Lakeside has lake access rights. The architecture is comprised of three wings joined on a single level to create dynamic indoor and outdoor living spaces, perfect for the ease of single level living. Lakeside is located in Rhinebeck on 4.5 acres, primarily wooded with beautiful terrain, rock outcroppings and mossy knolls. Access stunning Round Pond a short walk away via shared dock, perfect for morning swims or weekend kayaking adventures. This desirable non-motor lake is the perfect complement to modern home. Less than 10 minutes to Rhinebeck village, the property feels remote yet easily accessible from NYC by road and rail. The property's inspired interiors showcase natural materials and textures celebrating the structure of the home a quintessential country respite. The form, clad in black with lighter accents, allows for separation of spaces including open plan living + entertaining with more private owners' suite. Living spaces on this single level home share views to the outdoor entertaining patio and grounds the perfect spot for outdoor entertaining after a day on the lake. A double sided fireplace adds separation and drama to the living spaces. The luxe kitchen features a large eat-at island and a second scullery kitchen for additional prep & storage. An attached two car garage connects to the family entrance with mud room and laundry. Privately located, the spacious primary bedroom suite includes glazed sleeping room, freestanding bathtub, shower, double vanity, radiant floor heat, WC and stunning views to the natural setting. An office/gym completes the owners' domain. Secondary guest bedrooms and a covered porch complete the residence. The interior design features luxury materials including oak hardwood floors, designer finishes, Danish cabinetry, Bosch appliances and high efficiency HVAC. Includes septic, private water well, underground utilities and driveway. To be built by the Upstate Modernist team.
$679,900
137 E Market St Rhinebeck, NY 12572
- Type:
- Single Family
- Sq.Ft.:
- 1,580
- Status:
- Active
- Beds:
- 3
- Lot size:
- 0.29 Acres
- Year built:
- 1820
- Baths:
- 2.00
- MLS#:
- H6312385
ADDITIONAL INFORMATION
Once upon a time in the year 1820 in a sweet little village called Rhinebeck, a pretty Saltbox was built by a master craftsman. Over the years it evolved into a 3 Bedroom, 1.5 Bath home and well loved by the owners who meticulously restored, maintained and updated it over the years while retaining the delightful charm of the home's era. They took great care to maintain the integrity from the wonderful wide boards that flow throughout the welcoming Center Hall into the spacious light filled Living Room with original hand-hewn beams, period Federal Fireplace and built in nooks to display collections and books. The hard wood floors carry into a formal Dining Room with corner China cabinet. The Kitchen is updated with lovely finishes and loads of storage, a petite half bath also updated is on the main level. Off the enclosed Porch is a Bonus Room that is perfect for an Office or 4th Bedroom. Up the pretty staircase you will find 3 very nicely sized Bedrooms each with a closet. The new full Bath has tasteful finishes. The Basement is dry and usable for storage. The back Deck is a wonderful place to enjoy the birds that nest in the tall shade trees or the bees and hummingbirds that visit the abundant fragrant flower beds. The home is lusciously landscaped with an array of shrubs that bloom from Spring into Fall. The one car detached Garage is a perfect place for working on projects or storing tools and backyard toys. Take a quick stroll and you are downtown to enjoy the many shops, movies, cafes and fine dining. A quick trip takes you to the Taconic, Amtrack or an afternoon at the many vineyards, antiquing or Dutchess County Fairgrounds. Come make this historic jewel your own and live happily ever after.
$1,690,000
74 Hill Top Rd Rhinebeck, NY 12572
- Type:
- Single Family
- Sq.Ft.:
- 3,273
- Status:
- Active
- Beds:
- 3
- Lot size:
- 6.8 Acres
- Year built:
- 1950
- Baths:
- 4.00
- MLS#:
- H6308387
ADDITIONAL INFORMATION
Welcome to 1000 Oaks, a quintessential Rhinebeck country home! This property, nestled on 6.8 acres of land, consists of a 3200+ sq. ft. main house, an 800 sq. ft. recording studio, and a heated gunite pool. It also offers a lovely seasonal mountain view. Step into the evolution of 1000 Oaks. From its humble beginnings as a little hunting cabin in the woods, it was transformed into a cozy home of his own by a well-known local contractor, showcasing exceptional building quality. By 2008, the current owner reimagined the entire property, elevating it to a unique contemporary home while emulating its original building quality and adding artistic touches. Like many a great home that embodies a living philosophy, 1000 Oaks embraces and reflects Wabi Sabi, a time-honored Japanese philosophy. It means accepting imperfection as part of life, following the lead of the natural surroundings, and finding beauty in humility and simplicity. Natural landscaping is preserved, wildflowers are welcome and cultivated, wood, field stones, and bricks are widely utilized, and low-contrast earthy colors are applied inside and outside. The goal is not to reach perfection but to curate harmony: living here is to be in touch with nature and in tune with ourselves. Here are a few highlights: the family room has an attached full bath. It can host visiting guests; the tower's second floor is an office with two workspaces; the third floor is used as additional activity space where you can survey the property through the walls of windows. The fully functional music studio is a musician's dream and provides a multitude of potentials; the pool is a delight of summer. A new pump and new heater are standing by and will be conveyed. Each year, from November to late April, you can watch the sun setting behind the indigo Catskill Mountains. In the summertime, after the leaves grow in, the property feels secluded and very tranquil. Yet, it is only 6 miles from the center of Rhinebeck village, six miles from the Taconic Parkway, and a stone's throw from the Rhinebeck Performing Art Center. No matter what brings you to Rhinebeck/Hudson Valley to find a weekend getaway, establish your year-round home, or start a new chapter in life we invite you to experience 1000 Oaks. Most likely, you will enjoy its natural beauty. Perhaps you will find its earthy presence peaceful and relaxing, or its warm "refined rustic" aesthetics speak to you. It could strike a chord with you, and home is where your heart is.
$275,000
11 Kipp Rd Rhinebeck, NY 12572
- Type:
- Single Family
- Sq.Ft.:
- 2,426
- Status:
- Active
- Beds:
- 4
- Lot size:
- 1.65 Acres
- Year built:
- 1904
- Baths:
- 2.00
- MLS#:
- H6295900
ADDITIONAL INFORMATION
Ready to earn some sweat equity? Come and see 11 Kipp Rd, this is the handyman special you've been searching for. Located just 5 minutesfrom Main Street Rhinebeck, this property is primed for a remarkable transformation. This shell of a home is ready to be rebuilt. With a large lotoverlooking a stream, the potential is endless. Don't miss out on this opportunity to turn this blank canvas into your dream home. Sale is "As is".It will require a cash purchase or rehab loan only.
$2,395,000
102 Boice Rd Rhinebeck, NY 12572
- Type:
- Single Family
- Sq.Ft.:
- 2,612
- Status:
- Active
- Beds:
- 4
- Lot size:
- 9 Acres
- Year built:
- 2024
- Baths:
- 3.00
- MLS#:
- H6295765
- Subdivision:
- Wooded Acres
ADDITIONAL INFORMATION
(To be built) The Ledge House is inspired by the natural setting of it's Boice Hill location, with dramatic rock outcroppings and terraced landscape. The architecture is comprised of two acutely gabled forms joined to create dynamic indoor and outdoor living spaces. Ledge House is sited on 9 private primarily wooded acres with mature trees and stunning terrain, accessible from a quiet country road. The property's inspired interiors showcase natural textures and a luxurious modern simplicity. A quintessential country property minutes from the villages of Rhinebeck and Red Hook. The architecture is comprised of a two volumes with pitched gable roofs clad in lightly stained cedar siding. The residence entry forms a gallery connection between the two forms with porch overhang in counterpoint to the gables. Living spaces on the main level are open plan and share views to the outdoor entertaining patio and yard. The dramatically glazed great room offers views to the natural surroundings and exit onto the included bluestone patio the perfect spot for outdoor entertaining. An attached two car garage connects to a secondary entrance with mud room and laundry. A main level den doubles as a fourth bedroom paired with main level bathroom. Continuing from the staircase onto the upper level are two additional guest bedrooms with shared bath including double vanity and counterpoint to the spacious primary bedroom suite with freestanding bathtub, shower, double vanity and WC. Exterior living spaces offer options for upgrades including pool, outdoor kitchen and gardens to customize to your specific lifestyle. The residence's interior design features luxury materials including oak hardwood floors, designer finishes, Danish cabinetry, Bosch appliances and high efficiency HVAC. Includes septic, private water well, underground utilities and driveway. Designed and built by Upstate Modernist - Rhinebeck & NYC based architecture firm and builder.,AboveGrade:2612,EQUIPMENT:Carbon Monoxide Detector,Smoke Detectors,Water Filter,FLOORING:Tile,Wood,FOUNDATION:Concrete,Heating:Central Heat,Zoned,InteriorFeatures:Electric Dryer Connection,Sliding Glass Doors,Walk-In Closets,Washer Connection,OTHERROOMS:Family Room,Foyer,Great Room,Laundry/Util. Room,Library/Study,ROOF:Metal,Unfinished Square Feet:400,Warranty:Yes
$529,000
145 Vlei Rd Rhinebeck, NY 12572
- Type:
- Single Family
- Sq.Ft.:
- 1,612
- Status:
- Active
- Beds:
- 2
- Lot size:
- 3.5 Acres
- Year built:
- 2020
- Baths:
- 2.00
- MLS#:
- 420369
- Subdivision:
- Rhinebeck
ADDITIONAL INFORMATION
If you are looking for a stunning, fully renovated house then look no further! This one level turnkey ranch has a new chef's kitchen with stainless steel appliances, beautiful new soft closing cabinets and quartz counter tops. New floors and windows throughout. The Primary bedroom has a fully modernized full bathroom. The second full bath has also been renovated. There is an attached two car garage new roof with architectural grade shingles, new gutters, and downspouts. The property is 3.5 gorgeous acres with a pond. A little imagination will bring this landscape to life. Minutes to the center of Rhinebeck with fantastic restaurants and shopping. This property is in an area known for its scenic beauty, farm-to-table restaurants, and wineries. Endless opportunities to ride, hike and bike. Close to the Taconic, farmers markets, Dutchess County Fairgrounds, Tamarack Preserve and skiing.
$399,900
7 Maplewood Dr Rhinebeck, NY 12572
- Type:
- Other
- Sq.Ft.:
- 2,063
- Status:
- Active
- Beds:
- 4
- Lot size:
- 8.51 Acres
- Year built:
- 1955
- Baths:
- 2.00
- MLS#:
- 420353
- Subdivision:
- Rhinebeck
ADDITIONAL INFORMATION
Location, location, location! Welcome home to this charming cape situated in a sought-after neighborhood just minutes from the Village ofRhinebeck, Amtrak train station and Rhine cliff Bridge to Kingston. Step inside to an open and airy floor plan that makes this home ideal forentertaining or casual living. The main level offers a cozy wood burning fireplace and large picture window in the living room that flows nicelyinto both the dining area and galley kitchen. Off the kitchen is a lovely, enclosed sunroom with French doors that lead out to the open deckoverlooking the manicured yard. There are two nicely sized bedrooms and one full bath on the first floor. Elevate to the second level where youwill find two more bedrooms, another full bath and an unfinished room waiting to be completed! Lower level is unfinished with plenty of storagespace. With an incredible location, lovely floor plan and a short distance to restaurants, shopping and the train station- this home is a must see!** PROPERTY BEING SOLD IN AS-IS CONDITION **
$1,475,000
6036 Route 9 Rhinebeck, NY 12572
- Type:
- Single Family
- Sq.Ft.:
- 2,077
- Status:
- Active
- Beds:
- 3
- Lot size:
- 59.28 Acres
- Year built:
- 1837
- Baths:
- 2.00
- MLS#:
- 420136
- Subdivision:
- Rhinebeck
ADDITIONAL INFORMATION
Welcome to The Ambrose House, a 60-acre property just one mile outside the historic Village of Rhinebeck. Embracing the vast landscape is a meticulously upgraded Farmhouse home, dating back to the 1837 and continuously upgraded year after year - as evidenced by preserved deeds dating back to the 1800's. A nature escape all within minutes to local amenities and the upcoming SoHo House. As you approach via a 600-foot driveway, a newly improved spacious landing welcomes you. Stepping inside the farmhouse, discover a gourmet open eat-in kitchen, adorned with high-end Bosch and Thermador appliances, stainless steel finishes, and an expansive granite island. Two wood-burning fireplaces radiate warmth and charm, complementing the radiant floor heating across three zones. Modern comforts include new forced air heating and central AC, while floor-to-ceiling custom windows bathe the main room in natural light. It features a detached two-car garage, a separate entrance for ATV/UTV vehicles, and a standalone propane heating system. Situated within an old-growth hardwood forest with abundant wildlife, the estate offers 3 miles of trails winding through the property, ideal for hiking, ATV adventures, and leisurely horseback rides. The tranquil Fallsburg Creek flows along the southern border, while protected wetlands guarantee seclusion and hand-built stone walls envelop the property. Professionally landscaped surroundings include a separately fenced garden area for fruit trees and flowers, perennial gardens, and meditation labyrinth. Given the 370 feet of road frontage suitable for an additional driveway, this property also offers the opportunity to build or subdivide. Minutes away from shopping, award-winning restaurants, Northern Dutchess Hospital, Rhinebeck schools, and a 7-minute drive to the Amtrak station, this property is an ideal full-time residence or weekend retreat. Take this opportunity to own a piece of history with The Ambrose House, and join a legacy of care and appreciation spanning generations.
$2,999,500
Bird Ct Rhinebeck, NY 12572
- Type:
- Single Family
- Sq.Ft.:
- 4,010
- Status:
- Active
- Beds:
- 4
- Lot size:
- 0.26 Acres
- Year built:
- 2024
- Baths:
- 5.00
- MLS#:
- 419734
- Subdivision:
- V. Rhinebeck
ADDITIONAL INFORMATION
Here's a very rare opportunity: A brand new to be constructed home in the village of Rhinebeck at a unique location. Nestled at the end of a peaceful cul-de-sac this exclusive home will be conveniently located within walking distance to Northern Dutchess Hospital and all that the coveted village so proudly offers. This home boasts over 4,000 sf ft & includes 4 BRs, 4.5 baths in an open floor plan with 9 ceiling with vaulted Primary Bedroom. Let yourself be drawn to the dramatic windows that highlight the wooded backdrop rarely found on a village lot. Relax by the wood burning fireplace or enjoy your morning coffee on the 2nd floor nest - just off the primary. The 1st floor office with full bath will be handicap modified A full basement awaits your conversion at a later date. Meet with VERSEWorks to add your finishing touches to this masterpiece. Offering all the wants of Hudson Valley life...a peaceful setting, convenient, a beautiful turn key design with an elegant flow. 2024 will be the year to build your dream of life in the country.
- Type:
- Single Family
- Sq.Ft.:
- 1,648
- Status:
- Active
- Beds:
- 3
- Lot size:
- 6.2 Acres
- Year built:
- 1985
- Baths:
- 3.00
- MLS#:
- 420161
- Subdivision:
- Rhinebeck
ADDITIONAL INFORMATION
Welcome to the country, 6.2 acres in Rhinebeck, this ranch style home offers privacy yet minutes to all the amenities the Village of Rhinebeck has to offer. This 3 bedroom, 3 bath, 2 car attached garage solar home boasts a pond loaded with catfish and Koi, 2 car detached garage with loft, storage shed, run-in shed, chicken coop, swing set and a brand new Fetterville freestanding barn with lean-to (spec document attached). 2 years new dark stainless refrigerator and stove. Whole house Generac generator installed in 2021, pellet stove, solar panels paid off, Navien high efficiency Condensing Boiler 2021. Hardwood floors throughout the main floor, open floor plan with double sliding glass doors opening to large deck for outdoor entertaining that overlooks 5+ acres with over 40 pine trees. Don't miss your chance to own this slice of heaven in the Hudson Valley, minutes to the TSP, convenient to Bard, Dutchess County Fairgrounds, Farmers Markets, Red Hook, Tivoli and Hudson.
$739,000
2829 Route 9g Rhinebeck, NY 12572
- Type:
- Single Family
- Sq.Ft.:
- 2,041
- Status:
- Active
- Beds:
- 3
- Lot size:
- 8.1 Acres
- Year built:
- 2001
- Baths:
- 2.00
- MLS#:
- 419760
- Subdivision:
- Rhinebeck
ADDITIONAL INFORMATION
Tucked off the road and just 10 minutes from Rhinebeck Village sits 8 acres with a lovely 3 bedroom, 2 bath Log Home. The primary bed/bath features glass doors that open to a cozy private deck along with 2 additional bedrooms and another full bath, all on the main floor. The Living room offers vaulted ceilings and a stone fireplace surrounded by ample windows allowing light to fill the space. Above is a spacious loft/flex room with loads of potential. The kitchen has new appliances and plenty of cabinet space along with a cozy dining area with glass sliders that open to the front yard. There you find a large rolling lawn along with a designated firepit area. The full basement houses the laundry area and mechanicals with access to the 2 car garage. Radiant heat and new mini splits for heat and a/c as well as solar panels help to offset costs. The perfect place to call home, minutes to the TSP and Rhinecliff train station. **Furniture included in sale.**
$898,000
288 W Market St Red Hook, NY 12572
- Type:
- Single Family
- Sq.Ft.:
- 2,838
- Status:
- Active
- Beds:
- 4
- Lot size:
- 8 Acres
- Year built:
- 1942
- Baths:
- 3.00
- MLS#:
- 419312
- Subdivision:
- Red Hook
ADDITIONAL INFORMATION
Follow the long driveway to this 1942, 4 bedroom, 3 full bath, beautifully built, Red Hook home sited on 8 acres. Privately situated on a charming piece of property that is open and park-like with mature trees and well-maintained perennial gardens. This rare offering boasts a 20' x 50' in-ground, swimming pool and pool house with kitchen, bathroom, screened in porch and patio. The sunny house has wood floors, built-ins, ample closet space and lots of original detail. The 1st floor features a foyer, spacious living room w/fireplace, dining room, eat-in kitchen, 2 bedrooms, 2 full bathrooms, laundry/mud room and a home office (with a separate exterior entrance) The 2nd floor has 2 bedrooms and full bathroom. In addition to the 2 car attached garage there is ample driveway space for parking. This private retreat is just minutes to Red Hook, Rhinebeck, Bard College, Kingston and all the area has to offer.
$575,000
57 Violet Pl Rhinebeck, NY 12572
- Type:
- Single Family
- Sq.Ft.:
- 1,648
- Status:
- Active
- Beds:
- 3
- Lot size:
- 0.12 Acres
- Year built:
- 1909
- Baths:
- 3.00
- MLS#:
- 419372
- Subdivision:
- Rhinebeck
ADDITIONAL INFORMATION
Beautiful village home with many updates. Newly Updated Kitchen and main level bath, New High efficiency LP boiler! Cental air conditioning. Open concept Kitchen and living area. Living area is sizable and bright and sunny! Attached 1 car garage, off street parking and gorgeous corner lot. The property is within close proximity to all of the fun in the Village of Rhinebeck, public transportation and shopping!
$6,875,000
42 Wyndclyffe Ct Rhinebeck, NY 12572
- Type:
- Single Family
- Sq.Ft.:
- 5,866
- Status:
- Active
- Beds:
- 3
- Lot size:
- 5.78 Acres
- Year built:
- 2012
- Baths:
- 6.00
- MLS#:
- 418914
- Subdivision:
- Rhinebeck
ADDITIONAL INFORMATION
For the first time ever this remarkable modern masterpiece is available for sale. This masterfully designed Rhinebeck home was created by the late Steve Mensch and offers a unique Hudson River experience. The house is set at the end of a dead end road on a peninsula creating privacy and a unique view shed down river. The steel and cement home has expansive retracting windows allowing you to feel one with the surrounding nature. The terrace off the main living room, connects the work studio building, pool and main house allowing for an effortless indoor outdoor experience. Below the main floor is 3 bedrooms all with on-suite bathrooms and a library/media room. Through a secret passage door, is a long lit tunnel that offer interior connection to the work studio and garage. This spectacular hidden property is located less than 10 minutes to Rhinebeck village and Amtrak. Please email us for sale inquiries.
$1,995,000
Boice Rd Rhinebeck, NY 12572
- Type:
- Single Family
- Sq.Ft.:
- 2,350
- Status:
- Active
- Beds:
- 3
- Lot size:
- 5 Acres
- Baths:
- 3.00
- MLS#:
- 418874
- Subdivision:
- Milan
ADDITIONAL INFORMATION
(To Be Built) Fernwood is a modernist cabin, in perfect context with the Hudson Valley setting. The architecture responds to the natural terrain of the siting with a high pitched gable roof two story residence clad in natural cedar shake. Fernwood is sited on 5 private primarily wooded acres accessible from a quiet country road and surrounding serene landscapes. The residence showcases interiors with natural textures and a luxurious modern simplicity. A quintessential country property minutes from the villages of Rhinebeck and Red Hook. The architecture is comprised of a singular two story structure with acutely pitched gable roof clad in cedar shake siding. The residence entry is superimposed on the volume with an outset porch with contrasting cedar cladding and integrated wood storage a play with natural textures that is sophisticated yet subtle. Living spaces on the main level are open plan, circulating around a central utility block, and share views to the outdoor landscape. A covered back porch is inset into the architecture and similarly clad in a contrasting texture the perfect spot for a quiet morning or evening entertaining. A detached two car garage is included nearby, with a complementary architectural style. Continuing from the staircase onto the upper level are two additional guest bedrooms with generously sized shared bath and counterpoint with the spacious primary bedroom suite with freestanding bathtub, shower, double vanity and WC. Exterior living spaces offer options for upgrade including pool and patio, sauna, outdoor kitchen and others to customize to your specific lifestyle. The residence's interior design features luxury materials including oak hardwood floors, designer finishes, Danish cabinetry, Bosch appliances and high efficiency HVAC. Includes septic, private water well, underground utilities and driveway. Designed and built by Upstate Modernist - Rhinebeck & NYC based architecture firm and builder.
$419,000
55 Arnett Rd Rhinebeck, NY 12572
- Type:
- Single Family
- Sq.Ft.:
- 1,064
- Status:
- Active
- Beds:
- 2
- Lot size:
- 0.21 Acres
- Year built:
- 1930
- Baths:
- 1.00
- MLS#:
- 418554
- Subdivision:
- V. Rhinebeck
ADDITIONAL INFORMATION
Welcome to 55 Arnett, a delightful 1930's ranch located on a quiet road just minutes away from Rhinebeck's schools, serene parks, charming shops, and delectable restaurants. The convenience of Rhinebeck Village life is at your doorstep! With 2 bedrooms and 1 bath, plus a bonus office/den that could also be used as a third bedroom; the home boasts 1,064 sq ft of low maintenance, comfortable living all on one level. As you enter, you'll be greeted by the thoughtfully designed layout. The eat-in kitchen is perfect for preparing meals, while two spacious bedrooms and a laundry room provide ample space. Outside, you'll find a one-car detached garage and storage shed. Whether you're looking for a cozy, single-level home or a savvy investment in Rhinebeck's sought-after real estate market, this property is the perfect fit! This home is located just minutes from both the Rhinecliff Amtrak train station and the Kingston-Rhinecliff Bridge and under 2 hours from NYC. Schedule a viewing today and experience the convenience, comfort, and character this residence has to offer!
$1,250,000
202 Route 308 Rhinebeck, NY 12572
- Type:
- Single Family
- Sq.Ft.:
- 3,135
- Status:
- Active
- Beds:
- 5
- Lot size:
- 3.02 Acres
- Year built:
- 1771
- Baths:
- 3.00
- MLS#:
- 417635
- Subdivision:
- Rhinebeck
ADDITIONAL INFORMATION
The Jan Pier residence is on the National Register of Historic Places and is a Rhinebeck stone farmhouse built starting in 1761 with frontage on the Landsman Kill. The home was modified several times over the past couple of centuries. It was enlarged in 1768 and then in the 1880s when its footprint increased again along with a third floor and the addition of a Second Empire mansard roof that replaced the traditional gabled roof line. The main level has a handsome front porch and formal foyer that leads to a living room, dining room and kitchen. In addition, there is a bedroom and full bath. The upper level features a primary bedroom en suite with walk-in closet or what may have been a nursery, three additional bedrooms, bath and large hallway that has built-ins and may have served as a library. The lower level has an office, family room, laundry and mechanicals/storage. The residence has handsome wide board flooring, traditional deep window wells of a stone farmhouse and vintage windows, woodwork and hardware. The property also offers a large barn that served as a spacious art studio with loft as well as traditional agricultural uses; a smoke house; and, a fenced paddock for a previous owner's horses. And, one of the most special structures on the property is a writing studio, that sits at a bend in the stream so serene one imagines they are in the country. Steeped in local history, this property is walking distance into the Village and minutes to Amtrak as well as convenient to all the Hudson Valley amenities -- Dutchess Fairgrounds, Bard, farm markets, Tivoli and Hudson.

Listings courtesy of One Key MLS as distributed by MLS GRID. Based on information submitted to the MLS GRID as of 11/13/2024. All data is obtained from various sources and may not have been verified by broker or MLS GRID. Supplied Open House Information is subject to change without notice. All information should be independently reviewed and verified for accuracy. Properties may or may not be listed by the office/agent presenting the information. Properties displayed may be listed or sold by various participants in the MLS. Per New York legal requirement, click here for the Standard Operating Procedures. Copyright 2024, OneKey MLS, Inc. All Rights Reserved.
 |
| The data relating to real estate for sale or lease on this web site comes in part from the MHMLS. Real estate listings held by brokerage firms other than this broker', Realtors are marked with the MHMLS logo or an abbreviated logo and detailed information about them includes the name of the listing broker. The information appearing herein has not been verified by the Mid-Hudson Multiple Listing Service, Inc. or by any individual(s) who may be affiliated with said entity, all of whom hereby collectively and severally disclaim any and all responsibility for the accuracy of the information appearing at this web site, at any time or from time to time. All such information should be independently verified by the recipient of such data. This data is not warranted for any purpose. Any use of search facilities other than by a consumer seeking to purchase or lease real estate is prohibited. Per New York legal requirement, click here for the Standard Operating Procedures. Copyright 2024 Mid-Hudson Multiple Listing Service, Inc. All Rights Reserved. |
Rhinebeck Real Estate
The median home value in Rhinebeck, NY is $554,200. This is higher than the county median home value of $395,300. The national median home value is $338,100. The average price of homes sold in Rhinebeck, NY is $554,200. Approximately 61.19% of Rhinebeck homes are owned, compared to 29.03% rented, while 9.78% are vacant. Rhinebeck real estate listings include condos, townhomes, and single family homes for sale. Commercial properties are also available. If you see a property you’re interested in, contact a Rhinebeck real estate agent to arrange a tour today!
Rhinebeck, New York 12572 has a population of 7,623. Rhinebeck 12572 is less family-centric than the surrounding county with 24.09% of the households containing married families with children. The county average for households married with children is 29.92%.
The median household income in Rhinebeck, New York 12572 is $90,833. The median household income for the surrounding county is $87,112 compared to the national median of $69,021. The median age of people living in Rhinebeck 12572 is 54.6 years.
Rhinebeck Weather
The average high temperature in July is 84 degrees, with an average low temperature in January of 12.7 degrees. The average rainfall is approximately 47.5 inches per year, with 41.6 inches of snow per year.
