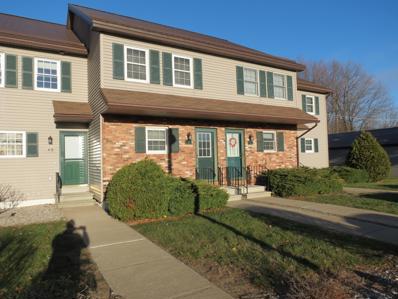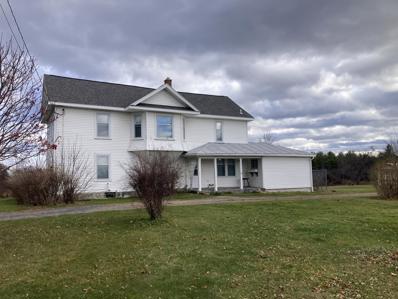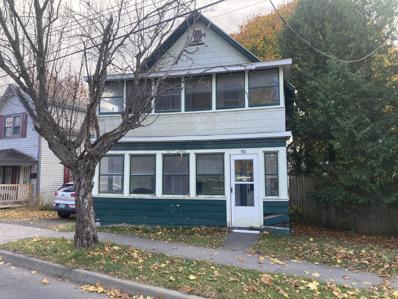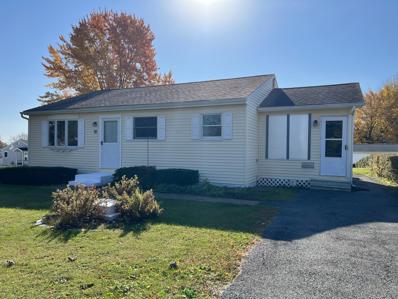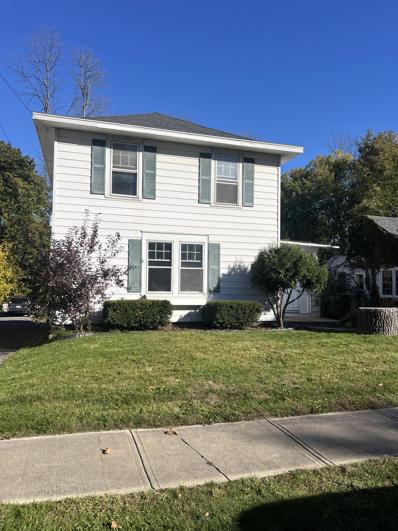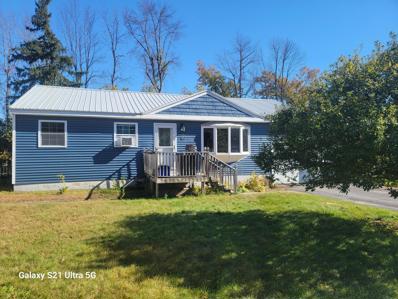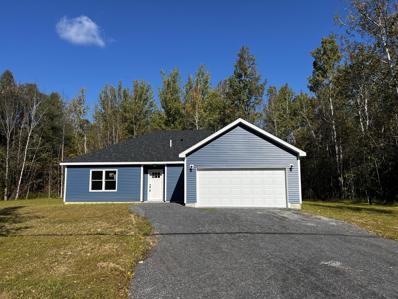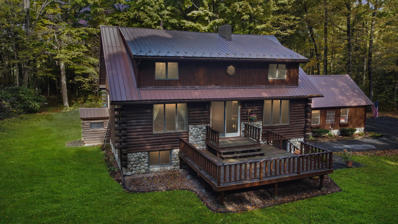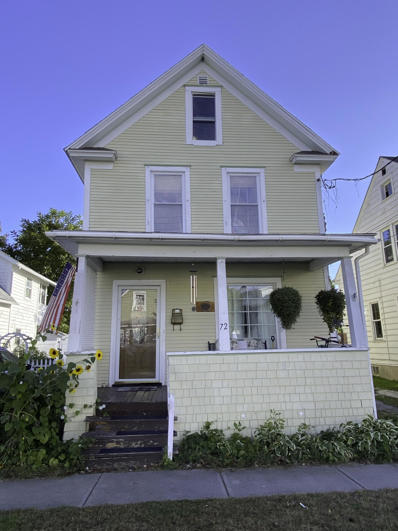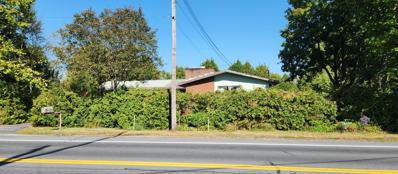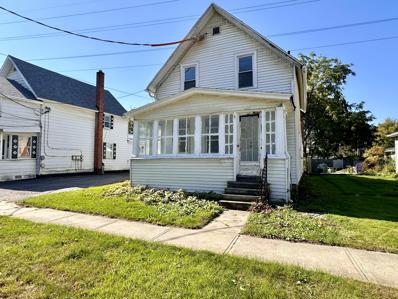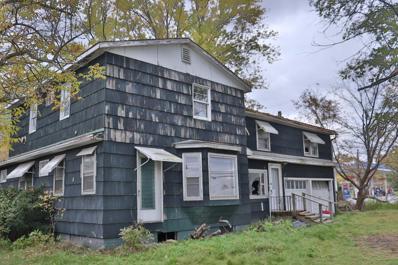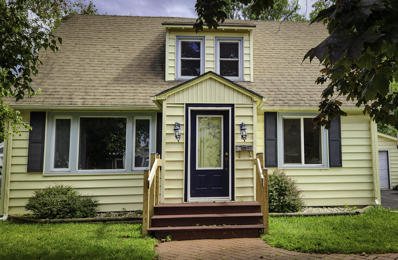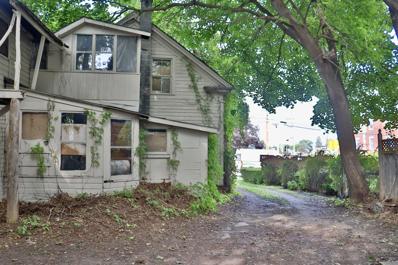Plattsburgh NY Homes for Sale
- Type:
- Single Family
- Sq.Ft.:
- 2,268
- Status:
- NEW LISTING
- Beds:
- 3
- Lot size:
- 1.2 Acres
- Year built:
- 1956
- Baths:
- 2.00
- MLS#:
- 203670
ADDITIONAL INFORMATION
This spacious ranch-style home is situated on a 1.2-acre corner lot. The main level has a spacious kitchen with dining area, a cozy living room with a fireplace, and bedrooms conveniently located near one of the full bathrooms. The lower level includes an oversized bedroom with additional bath, an additional room perfect for an office or flex space, and plenty of additional storage with walkout basement access. Outside find a detached garage and a fenced in outdoor space with fire pit to enjoy. Don't miss this one!
$449,000
229 Durand Rd Plattsburgh, NY 12901
- Type:
- Single Family
- Sq.Ft.:
- 1,476
- Status:
- NEW LISTING
- Beds:
- 3
- Lot size:
- 0.54 Acres
- Year built:
- 2022
- Baths:
- 2.00
- MLS#:
- 203648
ADDITIONAL INFORMATION
Welcome to 229 Durand Road. Recently constructed in 2022, this property has been meticulously maintained. This contemporary home presents an open concept with cathedral ceilings and plenty of natural light. The custom kitchen features soft close drawers, stainless steel appliances and quartz countertops. The home offers Generac generator prep package and central AC. In the summertime, enjoy the swimming pool and trex deck. A large dry basement could be finished to offer more living space. Located in the Beekmantown School District and just minutes to shopping, restaurants and more!
- Type:
- Manufactured Home
- Sq.Ft.:
- 1,680
- Status:
- NEW LISTING
- Beds:
- 3
- Lot size:
- 1.35 Acres
- Year built:
- 2019
- Baths:
- 2.00
- MLS#:
- 203639
ADDITIONAL INFORMATION
This well maintained home is situated on a large 1.35 acre lot. Open concept kitchen and living area. Kitchen offers stainless appliances, an island, ample storage including a large lighted walk-in pantry. Formal dining room has sliding doors that lead to deck overlooking back yard, great for entertaining. Primary bedroom has primary bath with large walk0in shower and walk-in closet. 2 car attached garage. Central A/C. Storage shed with electricity. Convenient water hook-ups on front and back of home.
- Type:
- Single Family
- Sq.Ft.:
- 3,375
- Status:
- NEW LISTING
- Beds:
- 4
- Lot size:
- 0.23 Acres
- Year built:
- 1980
- Baths:
- 2.50
- MLS#:
- 203633
ADDITIONAL INFORMATION
Location, design, and space! Welcome to this beautifully redesigned home, located in one of the most sought-after neighborhoods. Every inch has been transformed with high-end finishes, creating a modern, luxurious space that feels brand new. From the open-concept kitchen featuring top-tier appliances to the spacious living areas and custom finishes, this home truly stands out. The layout is perfect for entertaining, with two expansive living rooms and a massive kitchen that flows seamlessly into the dining and family areas. Ideal for families, the neighborhood is safe and welcoming, where kids play freely and neighbors become friends. This home also features a fully finished, newly remodeled 972 square foot basement, adding even more livable space to this already impressive property. Whether you're looking for an extra bedroom, home theater, game room, home gym, or extra storage, this basement offers endless possibilities Step outside to freshly completed landscaping in both the front and back yards, with charming cedar posts adding a rustic touch to the home's curb appeal. With four spacious bedrooms, a finished basement, and an option for a 5th bedroom, there's room for everyone. This home is a designer's dream - don't miss out on this exceptional property! Extensive list of upgrades outlined on Feature Sheet. Upgrades include but are not limited to flooring, lighting, heating, entirely new kitchen, kitchen appliances, kitchen plumbing & electrical, woodwork, window fixtures, paint, bathroom vanity, trim work, fireplace gas insert, regrading exterior, and tree removal.
- Type:
- Single Family
- Sq.Ft.:
- 4,384
- Status:
- NEW LISTING
- Beds:
- 3
- Lot size:
- 0.46 Acres
- Year built:
- 1987
- Baths:
- 3.00
- MLS#:
- 203623
ADDITIONAL INFORMATION
Custom-Built Bi-Level Contemporary 3- bedroom, 3-bath, 4,384 sq. ft. Home. has 29 ft. of Deeded Lake Champlain Access a short distance down the road (see tax map in documents). Home has attached secondary 1-bedroom, 1-bath suite. Mature Cedar Hedge surrounds this property. Backyard is nicely designed for the Entertaining Enthusiast with large Pavilion covered patio area, enclosed screened-in porch, and fenced-in yard area. All woodwork is custom made with 6-panel pine doors throughout. Home has been freshly painted inside and outside. Spacious kitchen has ample Merillat Cabinet storage, counter top work space, two double sinks, Summit Commercial Refrigerator, natural gas range, Garland Cooktop, double ovens, and walk-in pantry has handmade wood shelving and wood cabinets. Open dining/living room concept. Main floor primary bedroom with dual closets and primary bathroom. Other two bedrooms have walk-in closets. Hot Tub Room has 4-person hot tub and Norway Earth Stone Freestanding Wood Stove on brick hearth. Additional building (18'x22') for storage/workshop in backyard. New roof installed 4 years ago. New on-demand hot water heater. Two custom made beds on 2nd floor will be included in the sale. All other furniture/personal items are negotiable. Electric & Natural Gas Costs combined for Year 2023 averaged $314.00/month. Public Water - Approximately $40.00/quarter. Current Internet Provider - Spectrum. Home has been Pre-Inspected. Land Tax Amount Calculated on Previous Assessed Value of $380,000. EASY OFFER LINK: https://www.dotloop.com/my/loop/p/1X1XiA6HHuK?v=HPcxF
- Type:
- Single Family
- Sq.Ft.:
- 350
- Status:
- NEW LISTING
- Beds:
- 1
- Lot size:
- 0.02 Acres
- Year built:
- 1940
- Baths:
- 1.00
- MLS#:
- 203625
ADDITIONAL INFORMATION
Dreaming of a cozy retreat that's big on charm? This beautifully renovated 350 sq. ft. tiny house is the perfect blend of modern upgrades and whimsical vibes! Step inside and fall in love with the vaulted ceilings that create an airy, open feel. Take the custom built stairs up to a loft-style bedroom with built in bookshelves and a cozy bed perfect for a snug and stylish night's sleep! The kitchen has been completely transformed, boasting sleek countertops and updated appliances. A stackable washer and dryer fit perfectly in this home to make sure that all of your needs are taken care of! Step outside to your tiny backyard oasis, where relaxation takes center stage. Fully fenced for privacy, it's the ideal space to host friends around a firepit or unwind after a long day. With a quick walk to downtown, you're just minutes from local shops, dining, and entertainment, with a home that makes every square foot count! The current owner Airbnb's the property consistently, so if you are searching for an easy to maintain investment property or a beautiful second home this is a great option! Don't miss your chance to embrace the charm and simplicity of tiny house living—schedule your showing today!
- Type:
- Condo
- Sq.Ft.:
- 1,960
- Status:
- Active
- Beds:
- 2
- Lot size:
- 0.01 Acres
- Year built:
- 1984
- Baths:
- 2.00
- MLS#:
- 203618
ADDITIONAL INFORMATION
Begin 2025 in this charming condo located across from the serene shores of Lake Champlain on Cumberland Bay. Enjoy approximately 1,470 square feet of above-grade living space, complemented by a partially finished basement with a cozy family room, a second full bathroom and a convenient laundry/utility room. Relax by the wood-burning fireplace in the living room or retreat to the private back patio. This property is part of a low-maintenance HOA community offering exceptional amenities, including private sandy beach access with additional parking, an in-ground pool and services like lawn care, snow removal, exterior maintenance, water, sewer, trash and insurance - all for just $251/month. Conveniently located near the city, I-87, shopping, and restaurants, this condo offers the perfect balance of tranquility and accessibility. Don't miss out on this opportunity for easy living by the lake!
- Type:
- Single Family
- Sq.Ft.:
- 1,461
- Status:
- Active
- Beds:
- 4
- Lot size:
- 0.13 Acres
- Year built:
- 1930
- Baths:
- 2.50
- MLS#:
- 203577
ADDITIONAL INFORMATION
Step inside this city home with all its original charm! The details throughout spotlight it's Arts & Crafts style, from the large covered front porch to the detailed woodwork and hardwood flooring. There is a lot to love about this 3 bed/2.5 bath home: first floor primary suite, convenient half bath located just off the large, eat-in kitchen, clawfoot tub in the upstairs bathroom, and natural light throughout the main floor. The full attic is easily accessible from one of the bedrooms and is great for additional storage or even a play area. The full, finished basement provides additional living space. The fenced in backyard is a private getaway with a large deck and pool.
- Type:
- Condo
- Sq.Ft.:
- 1,470
- Status:
- Active
- Beds:
- 2
- Lot size:
- 0.01 Acres
- Year built:
- 1985
- Baths:
- 2.00
- MLS#:
- 203564
ADDITIONAL INFORMATION
Set Point is a great place to call ''Home''. This unit is offering 2 bedrooms, 2 full bathrooms, and two living areas. The entire unit from top to bottom is finished offering ample space.
- Type:
- Single Family
- Sq.Ft.:
- 2,147
- Status:
- Active
- Beds:
- 3
- Lot size:
- 3 Acres
- Year built:
- 1826
- Baths:
- 2.00
- MLS#:
- 203540
ADDITIONAL INFORMATION
This single family home has 3 bedrooms and 2 full bathrooms. The original, but refinished woodwork is stunning. It will consist of approx 3 acres and has a very large beautiful barn. Located conveniently near shopping, Dining, University, Medical Center and employment. Zoned T3R. To be subdivided from a larger parcel. Assessment and taxes to be determined.
- Type:
- Single Family
- Sq.Ft.:
- 2,776
- Status:
- Active
- Beds:
- 4
- Lot size:
- 1.2 Acres
- Year built:
- 1838
- Baths:
- 3.00
- MLS#:
- 203472
ADDITIONAL INFORMATION
Welcome to this charming old-style farmhouse at 1330 Cumberland Head Road in Plattsburgh, NY! Full of character and modern updates, this home features hand-hewn beams and natural woodwork throughout, offering a warm and rustic feel. With 4 bedrooms, 3 full baths, and a versatile passthrough room that could serve as a 5th bedroom or office, this spacious home provides plenty of living space. Set on over an acre of land in the desirable Cumberland Head area, the property boasts mature fruit trees—cherry, apple, pear, plum—and abundant raspberries. Enjoy the perfect blend of privacy and convenience. The home includes a natural gas boiler for efficient heating and a cozy wood stove for those colder nights. Kitchen features brick accents, plenty of storage/counter space and a brand new GE gas range/oven. Hardwood floors and updated windows add both charm and comfort, while the detached 2-car garage offers additional storage and parking. Don't miss this opportunity to own a piece of history with modern amenities. Current tax assessed value of $328,700.
- Type:
- Single Family
- Sq.Ft.:
- 1,264
- Status:
- Active
- Beds:
- 3
- Lot size:
- 0.06 Acres
- Year built:
- 1875
- Baths:
- 1.00
- MLS#:
- 203466
ADDITIONAL INFORMATION
Very reasonably priced single family home located in the City of Plattsburgh. Great for a starter home or an income property. Original hardwood floors in much of the home. Fenced in yard for privacy. Close to schools and shopping.
- Type:
- Single Family
- Sq.Ft.:
- 1,000
- Status:
- Active
- Beds:
- 3
- Lot size:
- 0.26 Acres
- Year built:
- 1937
- Baths:
- 1.00
- MLS#:
- 203383
ADDITIONAL INFORMATION
This charming home in the city of Plattsburgh offers 1,000 sq ft of comfortable living space featuring 3 cozy bedrooms and a full bath, all set on a quarter-acre lot. Imagine chilly evenings by the warm natural gas fireplace or sunny afternoons in your spacious, fenced backyard—perfect for gatherings, gardening or just relaxing. The property also includes a detached one-car garage. Per seller's request- Pre-Qualified Buyers only - Cash, Conventional, Renovation Loan (FHA/Conventional 203K). Don't miss your chance to own this delightful home and make it your own before the new year!
- Type:
- Single Family
- Sq.Ft.:
- 1,066
- Status:
- Active
- Beds:
- 2
- Lot size:
- 0.16 Acres
- Year built:
- 1962
- Baths:
- 2.00
- MLS#:
- 203309
ADDITIONAL INFORMATION
Move-In Ready 2-Bedroom Home with Workshop & Full Basement A charming and low-maintenance 2-bedroom, 2-bath home ideally located close to all the amenities Plattsburgh has to offer. This well-maintained property is perfect for those seeking single-level living with extra potential for expansion. The home features two bedrooms, including a primary suite with its own full bath. Both bedrooms, along with the laundry room, are conveniently located on the first floor, providing ease of access and everyday convenience. The bright and open living areas are ideal for relaxing or entertaining, with plenty of natural light throughout. The property boasts a full basement, offering abundant storage space or the opportunity to finish it and create additional living space. For hobbyists or those in need of extra workspace, the large workshop provides ample room for projects. Additionally, the home is equipped with a generator and transfer hookup that powers the entire house, offering peace of mind during any weather. With its low-maintenance design and move-in-ready condition, 21 Dennis Ave is the perfect blend of comfort and convenience. Don't miss the chance to make this home your own!
- Type:
- Single Family
- Sq.Ft.:
- 1,076
- Status:
- Active
- Beds:
- 2
- Lot size:
- 0.09 Acres
- Year built:
- 1930
- Baths:
- 1.00
- MLS#:
- 203303
ADDITIONAL INFORMATION
Welcome to 84 Monty Street! This charming has just undergone a pre-inspection, giving you peace of mind and assurance of its exceptional condition. Featuring numerous upgrades, including fresh paint, new flooring, modern light fixtures, updated baseboard heaters, a new roof, and a stylish front door, this home is move-in ready. The charming residence boasts a sunny enclosed front porch, perfect for relaxing with a book or enjoying your morning coffee. The large laundry room and attic offer excellent opportunities for additional living space, whether you envision a cozy bedroom or a productive home office. With tons of storage available in the full basement, you'll have ample room for all your belongings. Located in close proximity to schools, shopping, and dining, this home offers both convenience and comfort. Don't miss the chance to make it yours!
- Type:
- Single Family
- Sq.Ft.:
- 1,382
- Status:
- Active
- Beds:
- 3
- Lot size:
- 0.25 Acres
- Year built:
- 1916
- Baths:
- 1.00
- MLS#:
- 203290
ADDITIONAL INFORMATION
Charming three bedroom colonial home with an abundance of original woodwork, hardwood floors, and natural light. The property is located on a highly sought after street within the city with a deep lot and is conveniently located near many amenities. Enter the home through a three season, enclosed porch at the front of the house that boasts a porch swing and windows on three sides. This space can be utilized as a foyer, mudroom, additional storage, or as a sitting area. At the rear of the home, there is a second enclosed, three season porch with windows on three sides. Utilize the outdoor patio area for lounging and/or dining. Gardening beds available to satisfy your green thumb. Lots of space for grilling, lawn games, recreating, etc. Inside, relax in the living room while others can simultaneously utilize the dining area/kitchen without disruption. Elect to cook in privacy in the kitchen or keep the door open to connect with guests in the dining area. Upgrades to the kitchen include subway tile backsplash, tile flooring, paint, hardware, and appliances. Upstairs, there are three bedrooms and a full bathroom with a subway tile shower. All bedrooms receive a significant amount of natural sunlight. Linen closet also located on the second story. The basement is full, unfinished, and includes a french drain and sump pump.
- Type:
- Single Family
- Sq.Ft.:
- 1,632
- Status:
- Active
- Beds:
- 2
- Lot size:
- 0.19 Acres
- Year built:
- 1957
- Baths:
- 1.50
- MLS#:
- 203284
ADDITIONAL INFORMATION
This home is a Fixer and needs updating/repair work. Welcome to this cozy 2-bedroom, 1.5-bath ranch with 2 bonus rooms in the basement, located in the heart of Plattsburgh! Nestled on a cute lot with a spacious backyard and a deck perfect for relaxing or entertaining, this home offers both comfort and potential. Recent upgrades include brand-new siding, windows, and a roof - big-ticket items already done for you! While the home could use some cosmetic updates, it's the perfect opportunity to add your own personal touch. Conveniently located near all amenities, schools, and parks, this home is an ideal spot for anyone looking to settle in this vibrant community. With a price that can't be beat, this one won't last long! Call today and make it yours!
- Type:
- Single Family
- Sq.Ft.:
- 1,465
- Status:
- Active
- Beds:
- 3
- Lot size:
- 3.98 Acres
- Year built:
- 2024
- Baths:
- 2.00
- MLS#:
- 203255
ADDITIONAL INFORMATION
You do not want to miss this brand-new construction situated on more than an acre lot. 3 Bedrooms, 2 full baths with laminate flooring floors throughout. Stainless steel appliances, sliding glass doors leading to large back yard. Large walk-in closet in the master bedroom. Super closet Super insulated to make this home energy efficient. 2 Car attached garage. Close to all amenities. With R-24 1/2 insulation in the house with 7 1/2-inch-thick walls and R 49 in the ceiling. Homes similar to this size insulation to these specs run about $235 of electric a month. No Fuel Cost. Low E double pane vinyl windows throughout. Taxes and Assessment are land only
- Type:
- Single Family
- Sq.Ft.:
- 2,228
- Status:
- Active
- Beds:
- 5
- Lot size:
- 10.29 Acres
- Year built:
- 1985
- Baths:
- 2.00
- MLS#:
- 203229
ADDITIONAL INFORMATION
Nestled in a private and secluded setting within the Beekmantown School District, 153 Ashley Road offers the perfect blend of rustic charm and modern convenience. This spacious 5-bedroom, 2-bathroom log-style home spans over 2,200 square feet, featuring hand-crafted wood details, exposed wooden beams, and a stunning stone chimney. The warmth of the home is complemented by a wood stove, though fuel oil heating is also available for added comfort. The heart of the home is the expansive family room with vaulted ceilings and pine tongue-and-groove finishes, creating a cozy yet open atmosphere. The large wooden staircase adds to the charm, while the metal roof ensures durability for years to come. The attached 2-car garage provides convenience, and multiple sheds offer extra storage options. The basement, with its exterior access, holds potential for additional living space. Just minutes from Plattsburgh, this home offers the peace and privacy of country living with easy access to town amenities.
- Type:
- Single Family
- Sq.Ft.:
- 1,991
- Status:
- Active
- Beds:
- 3
- Lot size:
- 0.07 Acres
- Year built:
- 1880
- Baths:
- 1.50
- MLS#:
- 203217
ADDITIONAL INFORMATION
Historic city home located close to Bailey Avenue School! This home has a welcoming front porch well-defined living areas throughout. The large, eat in kitchen is perfect for casual meals with family and friends, and the living room is large enough to create a more dedicated dining area if you please. A large laundry room and half bath round out the main level, and the upstairs features 4 spacious bedrooms and a full bathroom. Enjoy extra living space or storage in the 3rd floor walk up attic. The long driveway easily fits 2+ cars with a one-car garage at the end. The home is listed as a Centennial Building in the city of Plattsburgh.
- Type:
- Single Family
- Sq.Ft.:
- 3,208
- Status:
- Active
- Beds:
- 4
- Lot size:
- 0.7 Acres
- Year built:
- 1962
- Baths:
- 1.00
- MLS#:
- 203152
ADDITIONAL INFORMATION
Multi use opportunity with this property. Currently being used as residence but is zoned T4 and could be used in a commercial setting. Living and dining room with original hardwood floors, 4 bedrooms, kitchen, and bath all on one level.
- Type:
- Single Family
- Sq.Ft.:
- 780
- Status:
- Active
- Beds:
- 3
- Lot size:
- 0.11 Acres
- Year built:
- 1890
- Baths:
- 1.00
- MLS#:
- 203131
ADDITIONAL INFORMATION
This affordable city home offers 3 bedrooms, 1 bath and lots of potential. Recent upgrades include new flooring on first floor, kitchen cabinets and countertop, some new windows, bathroom has new vanity and toilet. The second floor has original hardwood floors. Laundry/mud room off kitchen and an attached storage room.
- Type:
- Single Family
- Sq.Ft.:
- 2,530
- Status:
- Active
- Beds:
- 5
- Lot size:
- 0.24 Acres
- Year built:
- 1958
- Baths:
- 2.00
- MLS#:
- 203106
ADDITIONAL INFORMATION
This home could be renovated for residential or has potential as commercial. 2 car attached garage. Close to I-87 and the Ferry to Vermont. Town variance for residential has expired and would be renewed by new owners for residential use.
- Type:
- Single Family
- Sq.Ft.:
- 1,643
- Status:
- Active
- Beds:
- 4
- Lot size:
- 0.25 Acres
- Year built:
- 1938
- Baths:
- 2.00
- MLS#:
- 203094
ADDITIONAL INFORMATION
This recently upgraded charming cape cod home is located on a highly sought after residential street close to local parks, schools, and I87. Outdoor features an impressive private, fenced-in back yard, above-ground pool and large re-finished deck: an entertainer's dream! Inside, this home offers decorative wooden vaulted ceilings, a large eat-in kitchen, convenient main-floor primary suite with French doors and a partially finished basement to offer even more living space. This house recently had the driveway repaved and has a 1 car garage with an additional work area. It's a perfect property for anyone looking for the convenience of city living with a green space to envy. This house will go fast, so schedule a viewing today!
- Type:
- Single Family
- Sq.Ft.:
- 1,866
- Status:
- Active
- Beds:
- 5
- Lot size:
- 0.12 Acres
- Year built:
- 1876
- Baths:
- 1.00
- MLS#:
- 203046
ADDITIONAL INFORMATION
Nice city lot with driveway. Home is not habitable. Home next door is also listed for 159,995 buy both for a great investment opportunity Showings only for outside of structure. NO ENTRY AVAILABLE FOR THIS HOME. Being sold as-is.
Based on information from the Adirondack-Champlain Valley MLS as of the date posted below. The information provided by the Adirondack-Champlain Valley MLS is deemed reliable but not guaranteed. Information is provided for consumers’ personal, non-commercial use, and may not be used for any purpose other than the identification of potential properties for purchase. Per New York legal requirement, click here for the Standard Operating Procedures. Copyright 2024 Adirondack-Champlain Valley MLS. All Rights Reserved.
Plattsburgh Real Estate
The median home value in Plattsburgh, NY is $215,000. This is higher than the county median home value of $186,700. The national median home value is $338,100. The average price of homes sold in Plattsburgh, NY is $215,000. Approximately 35.56% of Plattsburgh homes are owned, compared to 54.43% rented, while 10.01% are vacant. Plattsburgh real estate listings include condos, townhomes, and single family homes for sale. Commercial properties are also available. If you see a property you’re interested in, contact a Plattsburgh real estate agent to arrange a tour today!
Plattsburgh, New York has a population of 19,969. Plattsburgh is less family-centric than the surrounding county with 22.25% of the households containing married families with children. The county average for households married with children is 27.47%.
The median household income in Plattsburgh, New York is $53,181. The median household income for the surrounding county is $62,470 compared to the national median of $69,021. The median age of people living in Plattsburgh is 29.9 years.
Plattsburgh Weather
The average high temperature in July is 79.7 degrees, with an average low temperature in January of 8.3 degrees. The average rainfall is approximately 32.4 inches per year, with 53.7 inches of snow per year.








