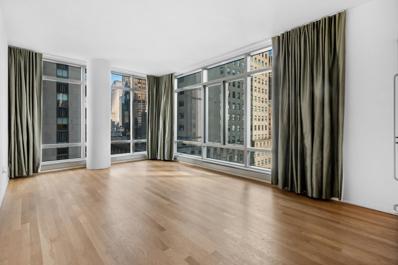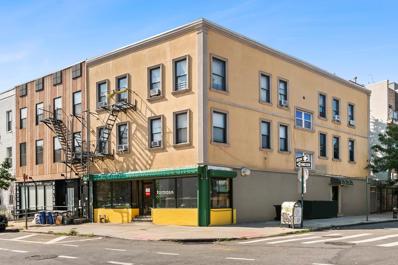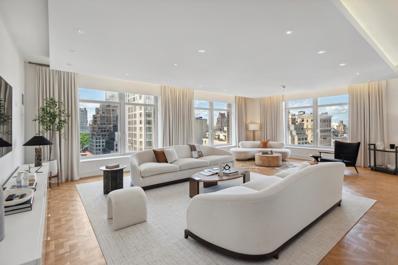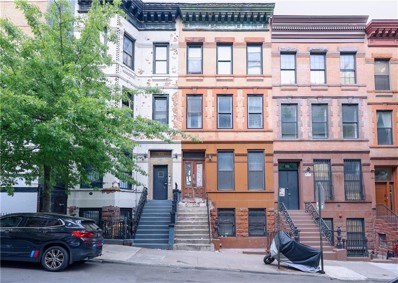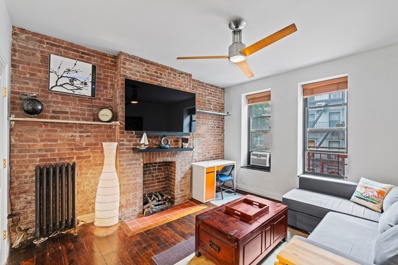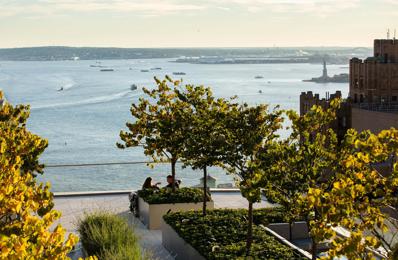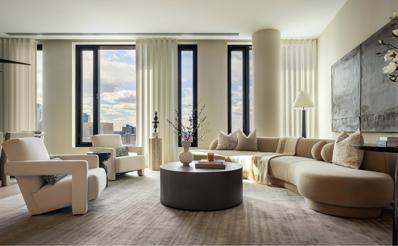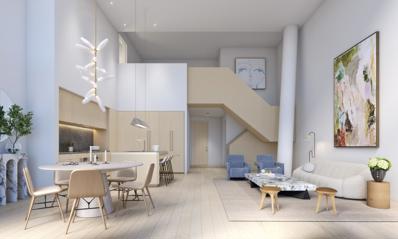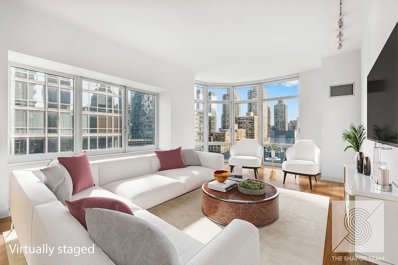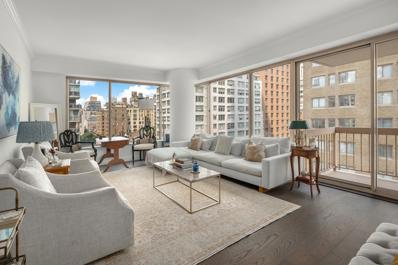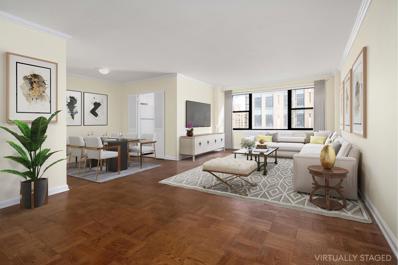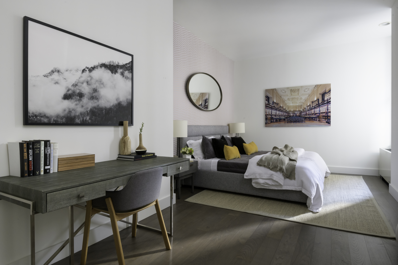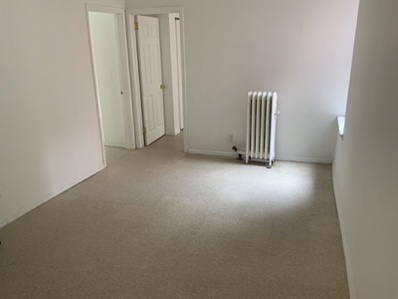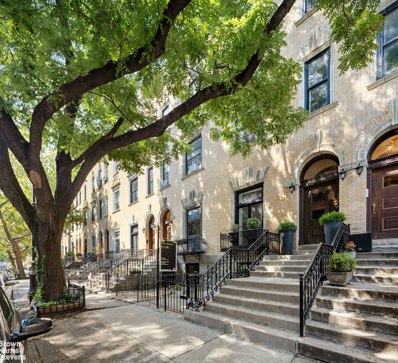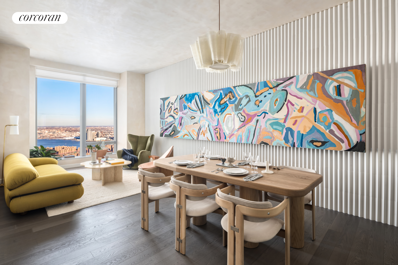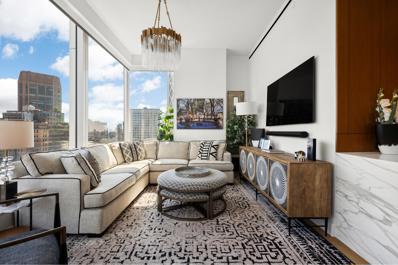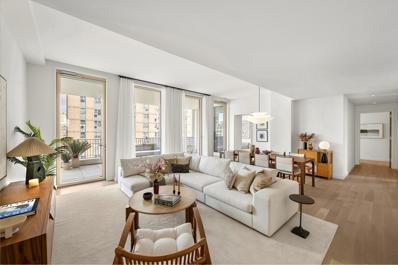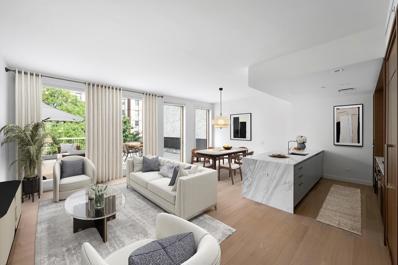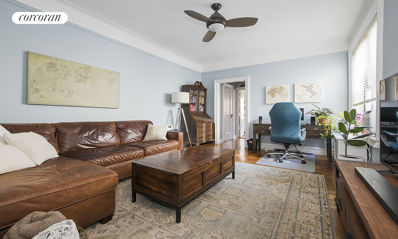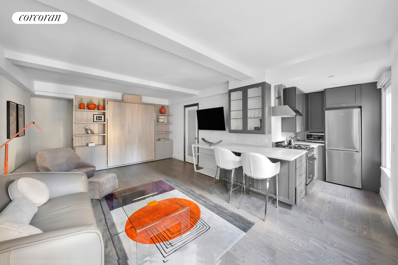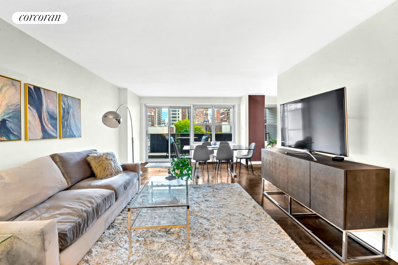New York NY Homes for Sale
$1,180,000
18 W 48th St Unit 15B New York, NY 10036
- Type:
- Apartment
- Sq.Ft.:
- 842
- Status:
- Active
- Beds:
- 1
- Year built:
- 2005
- Baths:
- 2.00
- MLS#:
- RPLU-5123143275
ADDITIONAL INFORMATION
Experience luxurious living in this bright corner one-bedroom residence at The Centria, a full-service condominium located at 18 West 48th Street. Situated mid-tower, this turn-key property is bathed in gleaming Eastern light and features stunning floor-to-ceiling windows and soaring 10-foot ceilings. The modern Italian stainless steel kitchen is perfect for culinary enthusiasts, while the in-unit washer/dryer adds convenience to your daily routine. The residence includes a powder room and a beautifully appointed marble master bath, complete with Waterworks double sinks, a deep soaking tub, and a mosaic-tiled shower. The Centria is a striking 35-story glass residential condominium offering a range of premium amenities, including a 24-hour doorman and concierge, a live-in resident manager, and a spacious 1,300 square foot fitness room. Additional conveniences include a laundry room, a resident lounge overlooking Rockefeller Plaza, and a professional catering kitchen and bar. For business needs, there is a Wi-Fi-equipped business center, two conference rooms, and a serene courtyard garden. Located just behind Rockefeller Center and steps from Fifth Avenue, The Centria offers unparalleled access to luxury shopping, fine dining, Broadway theaters, and convenient transportation.
$3,000,000
92 Jefferson St New York, NY 10002
- Type:
- Mixed Use
- Sq.Ft.:
- 1,485
- Status:
- Active
- Beds:
- 10
- Baths:
- 6.00
- MLS#:
- RPLU-5123133560
ADDITIONAL INFORMATION
The EklundGomes Team presents 92 Jefferson Street, a mixed-use investment opportunity in Bushwick with a 6.72% proforma cap and additional growth potential. The 3-story building has 5 apartments and a commercial space, totaling approximately 4,575 sf. Building setup: Ground Level The commercial space occupied by the highly rated restaurant Formosa (with cellar access) A studio unit with a large private yard Floors 2-3 Two 2-BR/1-BA units per floor The commercial space is currently leased through 2033. Conveniently located at the nexus of Bushwick, East Williamsburg, Bed-Stuy, and South Williamsburg. Just 2 blocks from the J, M, Z trains at Myrtle Avenue and about 10 minutes to the L train at Morgan Avenue for easy access to Williamsburg and Manhattan. 92 Jefferson St. is an excellent opportunity for investors to acquire an income generating property with attractive upside.
$10,000,000
515 Park Ave Unit 19FL New York, NY 10022
- Type:
- Apartment
- Sq.Ft.:
- 3,257
- Status:
- Active
- Beds:
- 4
- Year built:
- 1998
- Baths:
- 5.00
- MLS#:
- RPLU-5123102018
ADDITIONAL INFORMATION
Renovated high-floor condominium residence spanning 3,257 sq. ft. across a full floor, offering 4 bedrooms, 4.5 bathrooms, a formal dining room and eat-in kitchen, in one of Park Avenue's most sought-after white glove condominiums. The elevator opens directly onto your own private landing, leading to a gracious entry gallery, and to the expansive corner double-living room with oversized windows over Park Avenue, offering open views of the city, Central Park, and an abundance of natural light throughout the apartment. The adjacent formal dining room with oversized windows comfortably seats twelve guests, creating a seamless layout ideal for entertaining. The large windowed chef's kitchen with North and East exposures features stone-tiled floors, marble walls and backsplash, stainless steel counters, custom lacquered-wood cabinetry with ample storage space, and top-of-the-line appliances, including SubZero refrigerator, professional six-burner Viking stove with vented hood canopy and separate wall-mounted double-oven, Miele dishwasher, and wine cooler. There is also a laundry closet with washer & dryer. The separate bedroom wing has four spacious bedrooms each with their own en suite bathrooms, including an enormous primary bedroom facing Park Avenue with two large, outfitted walk-in closets, and an oversized spa-like windowed bathroom with double sink vanity with dual medicine cabinets, deep soaking tub, and separate glass-enclosed stall shower. Two additional bedrooms also face Park Avenue. Other features include intricately patterned hardwood floors, through-the-wall air conditioning, and high ceilings with custom recessed lighting throughout. 515 Park Avenue is a prestigious condominium building located two blocks from Central Park offering full-time doorman and concierge, an elegant lobby with sitting lounge, state-of-the-art fitness center, dining salon with catering kitchen for residents' use, and valet service. and is convenient to world-class shopping and dining on Madison Avenue. Pet-friendly. No sublets allowed. 2% flip tax paid by purchaser.
$1,699,000
467 W 147th St New York, NY 10031
- Type:
- Townhouse
- Sq.Ft.:
- 6,519
- Status:
- Active
- Beds:
- 9
- Year built:
- 1900
- Baths:
- 11.00
- MLS#:
- RLMX-102484
ADDITIONAL INFORMATION
Approved Plan for 8 Units "FREE MARKET" Multifamily Building that is 5-story above the cellar with 6,519 Proposed Gross Floor Area. This approved plan features 1st floor and cellar: Two 1-bedroom duplex apartments with 1.5 bathrooms and washers/dryers. 2nd floor: Two 1-bedroom apartments with washers/dryers. 3rd floor: another two 1-bedroom apartments with washers/dryers. 4th floor: 1-bedroom apartment with washer/dryer for the front and 2-bedroom duplex penthouse with 2 full bathrooms and washer/dryer in the rear of 4th and 5th floors. Total of 8 units with 9 bedrooms, 9 full bathrooms, 2 half bathrooms and 8 washers/dryers. ALL CASH BUYERS!
- Type:
- Apartment
- Sq.Ft.:
- n/a
- Status:
- Active
- Beds:
- 1
- Year built:
- 1910
- Baths:
- 1.00
- MLS#:
- OLRS-896697
ADDITIONAL INFORMATION
Apartment 11 is a charming one-bedroom in the heart of the Upper East Side, blending modern updates with classic pre-war charm. The 9-foot ceilings create an open, inviting atmosphere. The renovated kitchen and elegant bathroom with blue mosaic tiles add a touch of luxury. The bedroom fits a Queen-size bed and includes ample closet space, while the in-unit washer/dryer enhances convenience. The living room features an exposed brick wall and decorative fireplace, perfect for entertaining. Located at 336 East 77th Street, this pre-war building offers flexible living arrangements but does not permit pieds-a`-terre or guarantors. This apartment seamlessly combines historic character with modern comforts in a prime Upper East Side location. The building has a Star Tax Abatement which can be passed to the new owner. Kindly note there is a $56.25/ assessment to the end of the year.
$1,995,000
1 Wall St Unit 614 New York, NY 10005
- Type:
- Apartment
- Sq.Ft.:
- 1,359
- Status:
- Active
- Beds:
- 2
- Year built:
- 1931
- Baths:
- 2.00
- MLS#:
- OLRS-2098511
ADDITIONAL INFORMATION
Move In Ready! Residence 614 is a unique, one-of-a-kind layout within One Wall Street. 614 is an oversized two bedroom, two bath home. Located in the South/East corner of the building, this home offers natural light, and ample closet space. Custom kitchens and baths pair seamless technology with classic elegance. The Kitchen features Oceanwood marble slabs which rests on custom Aran Cucine cabinetry, accented by white glass panels and satin nickel finishes and is the perfect blend of beauty and function. Warm stone primary bathrooms feature large soaking tubs with thermostatic controls. Mirrored medicine cabinets are integrated with LED lighting and Bianco Dolomite marble surround. The building’s one-of-a-kind residences maintain the integrity and character of the 1930s scale, a modern take to art deco detailing, and boast ceiling heights over ten feet throughout with wide-plank French Oak hardwood floors underfoot. Nestled between the famed New York Stock Exchange and Trinity Church (Alexander Hamilton’s final resting place), One Wall Street rests in the heart of New York history. The base of the building houses the Financial District’s first Whole Foods and a sprawling Lifetime Fitness Resort. With full time door staff and porters, full time resident managers, and white-glove concierge service, One Wall Street is the Financial District’s first true luxury residential building. Residents will enjoy a complimentary membership to Lifetime Fitness Resort, as well as access to the building’s private gym on the 38th floor, which includes a 75 foot lap pool overlooking downtown Manhattan and harbor views. A restaurant private to building residents and their guests sits on the 39th floor and is flanked by a 4,000 square foot landscaped terrace with stunning views. A private coworking space, children’s playroom, a teen ‘s lounge, private storage, and bike storage all cement One Wall Street’s status as the ultimate Downtown luxury building. THE COMPLETE OFFERING TERMS ARE IN AN OFFERING PLAN AVAILABLE FROM SPONSOR. FILE NO. CD17-0216 SPONSOR: MIP ONE WALL STREET ACQUISITION LLC, 1 WALL STREET, NEW YORK, NY 10005. EQUAL HOUSING OPPORTUNITY. Fall Sales Promotion; ask about Sponsor closing cost* *available for a limited time.
- Type:
- Apartment
- Sq.Ft.:
- n/a
- Status:
- Active
- Beds:
- 2
- Year built:
- 2005
- Baths:
- 2.00
- MLS#:
- COMP-165807933172271
ADDITIONAL INFORMATION
Modern Comfort Meets Classic Charm in East Harlem - 2 Bed, 2 Bath Welcome to The Palm at 333 East 119th Street, where modern comfort blends seamlessly with classic charm. This stunning south-facing 2-bedroom, 2-bathroom apartment offers a spacious, sunlit layout with beautiful hardwood floors throughout. The open living and kitchen area is ideal for both entertaining and everyday living, featuring a chef’s kitchen with granite countertops, Dishwasher, Gourmet chic cabinetry, and stainless steel appliances, Open Plan The master bedroom includes a walk-in closet and en-suite bathroom, while the versatile second bedroom is spacious and well-appointed. Exposure/View: South, Bright Sun, Open View, City Views Both bathrooms are updated with luxurious finishes, providing elegance and functionality. Maintenance: $1,348.00 per month Minimum Down Payment: 10% Financing: 90% Size: Two Bedrooms Ownership: Co-op Rooms/Beds/Baths: 4 Rooms / 2 Bedrooms / 2 Bathrooms Tax Deductibility: Not Applicable Transfer Fee (Flip Tax): None Tax Abatement: Until 2031 Building: Experience contemporary living at The Palm, a pet-friendly elevator co-op built in 2005. Centrally located, this building offers a state-of-the-art fitness center, an outdoor common garden, and a windowed laundry room. Garage parking is available for rent, and the building is meticulously maintained by a live-in super. Additional amenities include a gym with a TV/entertainment system, a furnished patio garden for shareholders, and a common courtyard. Building Features: Video Security. Pied-à-Terre Allowed. Guarantors Allowed. Parental Purchasing Allowed. Co-Purchasing Allowed. Gifting Allowed. Pets are allowed on a case-by-case basis, and there are no income restrictions. Subletting is permitted after two years of ownership with board approval. Prime Location: Effortless Connectivity 333 East 119th Street, located between 1st and 2nd Avenues, is just two blocks from the iconic Patsy's Pizzeria and a short distance from Target and East River Plaza. This apartment offers the best of East Harlem living in a vibrant neighborhood known for its diverse mix of restaurants, cafes, supermarkets, and cultural attractions. Conveniently positioned near the 6 train stations at 116th and 125th Streets, it also provides additional transportation options, including nearby CitiBike stations and easy access to MTA buses. Also, a free bus service connects the East Side to the West Side. Now is the perfect time to buy in East Harlem. Schedule Your Private Tour: Contact us today to schedule your private viewing and make this stunning apartment your own.
- Type:
- Apartment
- Sq.Ft.:
- 650
- Status:
- Active
- Beds:
- 1
- Year built:
- 2015
- Baths:
- 1.00
- MLS#:
- COMP-164222424736687
ADDITIONAL INFORMATION
Amazing opportunity to own this lovely one bedroom at the Aurum Condominium. Built in 2015, no special touch was left out of this lovely apartment. The South facing, sun drenched apartment features generous rooms and an open chef's kitchen. Kitchen features double door LG refrigerator, a complete Electrolux Series stainless steel package with range, microwave & dishwasher as well under the cabinet LED lighting, backsplash of Daltile white glass tile and a breakfast bar with quartz counter-top. White oak, wide plank wood floors throughout the apartment. Custom remote control blinds will stay in both rooms. The bedroom can easily accommodate a queen size bed and has a generous custom closet. The bathroom is complete with Sand Natural glazed porcelain tile, Kohler soaking tub, Kohler commode and Satin Nickel Danze fixtures. A glass tub enclosure has been added. Enjoy central heat and AC, and a fully vented washer dryer in the hallway closet, along with amazing space. The Aurum Condominium residents enjoy a 24 Hour Attended Lobby, lounge with kitchen for entertaining, a fitness center, landscaped roof decks with outdoor grills, and bicycle storage. Easy access to all transit lines including 2, 3, A, B, C, & D trains. New additions to 125th Street are Whole Foods and Trader Joes which are just minutes away. Showing by appointment only, 24 hours in advance
$2,095,000
300 E 54th St Unit 34EFG New York, NY 10022
- Type:
- Apartment
- Sq.Ft.:
- n/a
- Status:
- Active
- Beds:
- 3
- Year built:
- 1977
- Baths:
- 3.00
- MLS#:
- COMP-164214117634902
ADDITIONAL INFORMATION
Just Listed 1st OH Sun 9/22 12-1:30. Welcome to luxury living in The Connaught Tower. Rarely available three apartments were combined to create an oversized 3-bedroom, (possible 4 BR) 3-bathroom + 2 private balcony's located in a prestigious high rise co-op in the mid-town east, Sutton Place area. Upon entering the apartment a gracious entryway transcends into an expansive loft-like, 22x18, living/dining room space with a continuous wall of oversized windows bathing the apartment in sunlight throughout the day. Perfect for entertaining and family gatherings. Two of the bedrooms have ensuite bathrooms. Closets galore including 2 large walk-in closets. Amazing western city views, include the iconic Chrysler building, Your 2 outdoor spaces provides the ultimate in relaxation and casual dining. Laundry room with full size washer/dryer. The Connaught Tower is a full service coop with a 24 hour concierge and doorman. On the 36th floor you will find The Penthouse Club. Amenities, include a magnificent indoor glass domed 40 ft pool, sundeck sauna, gym, and a resident's lounge. There is a full kitchen for private parties. Additional features include on-site parking, a bike room, and private storage options. The semi-circular driveway provides smooth transition from car to building. Convenient midtown location are steps from public transportation, great restaurants, hi-end department stores, museums, Whole Foods and Trader Joe's. With its prime location and luxurious amenities, The Connaught offers a lifestyle of unparalleled comfort and convenience. Don't miss the opportunity to make this your new home, sweet home! Resident Broker specialist
$5,490,000
15 Hudson Yards Unit 27H New York, NY 10001
- Type:
- Apartment
- Sq.Ft.:
- 2,221
- Status:
- Active
- Beds:
- 3
- Year built:
- 2018
- Baths:
- 3.00
- MLS#:
- COMP-164356370087557
ADDITIONAL INFORMATION
Prime 15 Hudson Yards ultra luxe 3br. Pristine and perched high in the sky, this sprawling sunblasted residence spans 2221 square feet with grand entertaining spaces and great room. Perfect, gracious floorplan with copious storage and stunning finishes Designed by Diller Scofidio + Renfro in collaboration with Rockwell Group, Fifteen Hudson Yards offers residents over 40,000 square feet of amenities on three floors. Floor 50 has been devoted to the full range of fitness and wellness opportunities, including an aquatics center with a 75-foot long three-lane swimming pool, a 3,500 square foot fitness center designed by The Wright Fit, private studio for yoga, stretching and group fitness classes, private spa suites with treatment rooms, and a beauty bar for hair and makeup services. Floor 51 features two corner private dinner suites including wine storage and tasting rooms, lounge with breathtaking Hudson River views, club room with billiards tables, card tables and large-screen TV, a screening room, business center, golf club lounge, and an atelier with communal working table and lounge seating. A 24-hour attended lobby, doorman and concierge provide residents with an unparalleled suite of services. Have it all in the heart of it all. Come see for yourself…today!
$2,999,000
30 Front St Unit 24C New York, NY 10004
- Type:
- Apartment
- Sq.Ft.:
- 1,303
- Status:
- Active
- Beds:
- 2
- Year built:
- 2022
- Baths:
- 2.00
- MLS#:
- RPLU-5123100910
ADDITIONAL INFORMATION
Over 50% Sold. On-site model residences now available to tour by appointment. Introducing Residence 24C, a breathtaking 1,303 SF home, overlooking the New York Harbor and Brooklyn Heights. With ceilings soaring up to 11', this expansive two-bedroom, two-bathroom residence is flooded with natural light creating the ideal space for elegant living and entertaining. The impeccably tailored Workstead-designed kitchen, which comprises an integral part of the open living and dining area, features a custom island with inlaid Fior di Bosco stone slab and chamfered edges, raked maple cabinetry paired with satin nickelhardware and top-of-the-line Gaggenau appliances. Past a discreet closet containing an LG W/D, the spacious entry to the primary bedroom suite, complete with two closets leads to the primary bedroom and en-suite bathroom. The bathroom features Aglo Ceppo honed stone walls, flooring and countertops, custom brushed nickel shower controls, an undermount tub, and a custom-slatted white maple double vanity with satin nickel pulls, deck-mounted faucets and oak controls. The secondary bedroom includes a large walk-in closet and oversized windows overlooking York Street. The secondary bathroom features mosaic flooring, an undermount tub with brushed nickel fixtures, custom vanity in maple and a round medicine cabinet. Created by careful hands and thoughtful minds. Olympia is a modern interpretation of its surroundings. Rising tall from the heart of historic Dumbo, Olympia offers expansive views of the harbor and Lower Manhattan skyline from the highest crest in the neighborhood. With thoughtful exteriors by Hill West Architects and interiors by Workstead, the 76 homes reflect a sense of scale and rhythm, and a palette of colors and materials that is grounded in the maritime and industrial heritage of Dumbo's waterfront. Olympia is designed to maximize comfort and convenience, boasting over 38,000 SF of indoor and outdoor services and amenities spread over 3 levels. The Garden level features our ground floor amenities. Through an entry court, a contemporary porte cochere welcomes you to a vestibule, and to the building's triple-height lobby. The fully serviced lobby features a sculpture by Jacob Hashimoto. Adjoining the lobby is the private garden lounge that overlooks the MPFP-designed Gair Gardens. Located in the building's lower level, The Club is all about fun and fitness, complete with a game lounge, two-lane bowling alley, state-of-the-art fitness center, spin studio, boxing gym, private locker rooms and maritime-themed playroom. The Bridge level of Olympia offers a variety of indoor & outdoor amenities dedicated to recreation & relaxation. Features include a 60' indoor lap pool, wellness amenities, juice bar, a 58' outdoor pool and hot tub, cabanas, BBQ areas, children's ship-inspired playground & waterpark, and a full-size tennis court overlooking the Brooklyn Bridge, lower Manhattan and beyond. Additional services include private on-site parking available for rent or purchase, 24-hour doorman and concierge, package room, bicycle storage and private residential storage available for purchase. Sponsor: Fortis Dumbo Acquisition, LLC, 45 Main Street, Suite 800, Brooklyn, NY 11201; Sponsor makes no representation or warranties except as may be set forth in the offering plan filed with the NYS Department of Law. The complete offering terms are in an OP available from sponsor. NYS Department of Law File No. CD20-0174. Equal Housing Opportunity. Co-exclusive.
$3,850,000
30 Front St Unit 10D New York, NY 10004
- Type:
- Duplex
- Sq.Ft.:
- 1,747
- Status:
- Active
- Beds:
- 2
- Year built:
- 2022
- Baths:
- 3.00
- MLS#:
- RPLU-5123100896
ADDITIONAL INFORMATION
Over 50% Sold. On-site model residences now available to tour by appointment. Introducing Duplex Residence 10D. With ceilings soaring up to 18', this two-bedroom, two-and-a-half-bathroom residence offers a 107 SF private terrace. Upon entry, the double-height foyer introduces the grand light-filled living space. The impeccably tailored Workstead-designed kitchen merges exquisite detail with rich materials. Featuring a statement kitchen island with inlaid Fior di Bosco stone slab and chamfered edges, raked maple cabinetry and millwork paired with satin nickel hardware and top-of-the-line Gaggenau appliances, the kitchen proves an integral part of the generous open living and dining area with oversized windows that look on to the private terrace. Discretely located off the foyer, the primary bedroom is complemented by an en-suite bathroom with Agglo Ceppo honed stone walls, flooring and countertops, and a custom-slatted white maple double vanity with satin nickel cabinetry pulls, deck-mounted faucet and oak controls. The lower level is concluded with a powder room featuring a refined pedestal vanity in African St. Laurent stone with a honed finish and chamfered edges, a hidden mirror behind wood shutters, and white maple-clad walls. On the upper level, meeting the soaring ceilings of the living space below, a private den and spacious secondary bedroom await. The en-suite secondary bathroom incorporates mosaic tile flooring, undermount tub with brushed nickel fixtures, custom vanity in maple with edge detail and a round mirrored medicine cabinet. A concealed laundry closet with LG washer & dryer completes the offering. Created by careful hands and thoughtful minds. Olympia is a modern interpretation of its surroundings. Rising tall from the heart of historic Dumbo, Olympia offers expansive views of the sun-drenched harbor and Lower Manhattan skyline from the highest crest in the neighborhood. Exteriors by Hill West Architects and interiors by Workstead, the 76 homes reflect a sense of scale and rhythm, and a palette of colors and materials that is grounded in the maritime and industrial heritage of Dumbo's waterfront. Olympia is designed to maximize comfort and convenience, boasting over 38,000 SF of indoor and outdoor services and amenities spread over 3 levels. The Garden level features our ground floor amenities. Through a private entry court, a contemporary porte coch re welcomes you to a sheltered vestibule, and to the building's triple-height lobby. The fully serviced lobby features a sculpture by Jacob Hashimoto and floor-to-ceiling window walls. Adjoining the lobby is the private garden lounge overlooking the MPFP-landscaped Gair Gardens. Located in the building's lower level, The Club is all about fun and fitness, complete with a game lounge, bar, two-lane bowling alley, state-of-the-art fitness center, spin studio, boxing gym, private locker rooms and maritime-themed kid's playroom. The Bridge level of Olympia, on the 10th floor, offers a variety of indoor & outdoor amenities dedicated to recreation and relaxation. Features include a 60' indoor lap pool, wellness amenities, juice bar, a 58' outdoor pool and hot tub, cabanas, barbecue areas, children's ship-inspired playground & waterpark, and a full-size tennis court overlooking the Brooklyn Bridge, lower Manhattan and beyond. Additional services include private on-site parking available for rent or purchase, 24-hour doorman and concierge, package room with refrigerated storage, bicycle storage and private residential storage available for purchase. Sponsor: Fortis Dumbo Acquisition, LLC, 45 Main Street, Suite 800, Brooklyn, NY 11201; Sponsor makes no representation or warranties except as may be set forth in the offering plan filed with the NYS Department of Law. The complete offering terms are in an offering plan available from sponsor. NYS Department of Law File No. CD20-0174. Equal Housing Opportunity. Co-exclusive.
$2,800,000
555 W 59th St Unit 17B New York, NY 10019
- Type:
- Apartment
- Sq.Ft.:
- 1,689
- Status:
- Active
- Beds:
- 3
- Year built:
- 2007
- Baths:
- 3.00
- MLS#:
- RLMX-102673
ADDITIONAL INFORMATION
Lincoln Square without compromise! Imagine your new home, perched high above the rooftops of neighboring buildings with stunning panoramic views. There will be countless moments of reflection and solitude as you gaze outside, pondering and ruminating. Who needs art with views like these??? Entering this gracious home, the mind will imagine elegant black tie cocktail parties, intimate dinners and informal gatherings of friends and family. It offers a gracious, open, and contemporary layout with impressive nine-and-a-half foot ceilings united by gorgeous wide plank flooring exuding a dramatic and stylish ambience. The heart and soul of this home offers open concept living with a loft like living room, kitchen and dining area. The strategically placed floor to ceiling windows bathe the space in light with northerly and westerly exposures and offer sparkling daytime and twinkling nighttime views. Whether you are a home chef or an aficionado of takeout options, the kitchen will most definitely impress and will empower you to pull together meals for a few or sit-down dinners for a dozen or more. The imported Italian cabinetry, luminous countertops, center island, wine refrigerator, and appliances by Sub-Zero and Bosch will give you the tools and create the setting to impress the most discerning of guests. The desirable split bedroom layout begins with the primary bedroom, boasting floor to ceiling windows and a walk-in closet. Even the en-suite bath offers views from the deep soaking tub. There is a vanity with dual sinks and a walk-in shower. There are two oversized bedrooms on the other side of the apartment, offering privacy and quiet. There are a total of three full bathrooms, an in-unit washer/dryer, fabulous closets and a storage unit, as well as central air conditioning, finishing off this perfect, elegant West Side home. The Element is a 35-story glass-clad building built in 2007. Beyond the 24-hour door staff and concierge, residents can take advantage of a full spa experience on the third floor. The top-of-the-line amenity package includes a state-of-the-art fitness center, yoga room, indoor 60 lap pool and a separate whirlpool enclosed in a glass atrium, locker rooms, saunas, a massage room PLUS outdoor space with green space, and a sundeck. The resident lounge features intimate seating areas, a billiards table, flat screen TV, and kitchen area. There is also a childrens playroom with regular classes by Jodis Gym. In warm weather there is a private, 12,000-square-foot lawn and garden area. The Element is a pet friendly building. 555 West 59th Street is perfectly located to take advantage of world-class entertainment at Lincoln Center, Carnegie Hall and the Theater District that are just minutes away. Explore the magnificent outdoor spaces of Central Park and Riverside Park, or shop and dine at Columbus Circle. Its all in your neighborhood! Want to explore further? Hop on nearby buses or multiple subway lines nearby to whisk to other parts of the city.
$1,195,000
200 E 69th St Unit 10A New York, NY 10021
- Type:
- Apartment
- Sq.Ft.:
- 991
- Status:
- Active
- Beds:
- 1
- Year built:
- 1991
- Baths:
- 2.00
- MLS#:
- RPLU-5123147929
ADDITIONAL INFORMATION
Newly renovated and ready to impress, welcome to 10A at 200 East 69th Street. This exceptional 1-bedroom, 1.5 bathroom residence spans 991 square feet and features a comprehensive renovation with elegant hardwood floors, sleek stainless steel appliances and bespoke cabinetry throughout. Upon entering you are welcomed by a spacious foyer leading to a marble powder room and well-appointed custom fitted closets. The meticulously redesigned kitchen features custom cabinetry, a WOLF four burner gas stove, dishwasher, refrigerator and washer/dryer. The expansive living room, measuring 26x14, offers ample room for both dining and relaxation. Sunlight pours in through oversized windows with north and west exposures, highlighting stunning open city views. The large balcony extends your living space, perfect for enjoying outdoor moments. The luxurious primary suite is a sanctuary, complete with a marble bathroom with double sinks, a separate shower and a soaking tub. A generously sized walk-in closet adds convenience and is thoughtfully situated adjacent to the bedroom. Residents of 200 East 69th Street enjoy top tier service, including a doorman, concierge, porter and additional staff for package and delivery management. The building also offers a gym and a range of modern amenities.
$1,295,000
196 E 75th St Unit 12C New York, NY 10021
- Type:
- Apartment
- Sq.Ft.:
- n/a
- Status:
- Active
- Beds:
- 2
- Year built:
- 1959
- Baths:
- 2.00
- MLS#:
- RPLU-5123147852
ADDITIONAL INFORMATION
Distinguished by excellent Eastern and Northern exposures throughout the home, residence 12C offers a sun-drenched living room, dining area and windowed kitchen. While this apartment is in excellent condition, it requires care and attention coupled with your creative vision to bring it to its perfection. The spacious layout is perfection for day to day living and entertaining, with a smartly crafted floor plan providing six oversized closets and an incredible flow of space. Both bedrooms feature Northern light, are more than generous in size, and possess excellent storage. The windowed ensuite bath complements the primary bedroom.. One of the most exclusive buildings West of 3rd, 196 East 75th St amenities include a fitness center, bike storage, central laundry, live-in Resident Manager and on-site parking. There is a 2% flip tax. Washer/dryers are permitted. Pets are welcome. Private showings by appointment only.
$1,460,000
25 Broad St Unit 16T New York, NY 10004
- Type:
- Apartment
- Sq.Ft.:
- 1,112
- Status:
- Active
- Beds:
- 2
- Year built:
- 1902
- Baths:
- 2.00
- MLS#:
- RPLU-810123151158
ADDITIONAL INFORMATION
Luxurious Two-Bedroom Residence at Broad Exchange Building Discover urban elegance and contemporary luxury at its finest in Residence 16T of the prestigious Broad Exchange Building. This meticulously designed two-bedroom, two-bathroom home offers an exceptional blend of spaciousness, modern comfort, and timeless sophistication. Nestled in the heart of the Financial District, this residence is your gateway to a refined Manhattan lifestyle. Residence Highlights: The open kitchen, adorned with paneled Poliform cabinetry, boasts premium appliances from Bosch, Miele, and Liebherr, complemented by Caesarstone countertops and a Lazza crystalized breakfast bar. Enjoy the convenience of an in-residence washer and dryer, making everyday tasks a breeze. The primary bedroom effortlessly accommodates a king-sized bed and presents an en-suite primary bathroom adorned with Waterworks crystal fittings, chinchilla mink marble countertops, Italian glass tiles, and a deep soaking tub. Ample walk-in closet space completes this haven of comfort. The secondary double-sink bathroom echoes the opulence, featuring chinchilla mink marble countertops, Italian glass penny tile, and Waterworks crystal fittings, coupled with a deep soaking tub and a built-in mirror and medicine cabinet. Building Amenities: Built in 1902 and exuding the grandeur of the Italian Renaissance Style, The Broad Exchange Building is an icon of architectural splendor. The historic double-height marble lobby welcomes you with restored plaster ceiling detailing and sweeping double staircases, evoking an enduring sense of elegance. Experience an array of exclusive amenities that span over 8,000 square feet, including: -Expansive rooftop terrace with outdoor kitchen and grilling stations -Spacious residents' lounge for co-working and entertaining -Private event suite with catering kitchen -Imaginative indoor and outdoor children's play areas -Pet grooming spa -State-of-the-art fitness center with yoga and movement studio -3D multi-sport and golf simulator. The Neighborhood: Situated in the heart of the Financial District, the Broad Exchange Building is surrounded by the best of New York City's offerings. Cobblestoned streets like Exchange Place and Broad Street create a tranquil ambiance that contrasts with the energetic city pace. Residence Finishes may vary. Images are representative. Exclusive Sales and Marketing: Reuveni LLC, d/b/a Reuveni Development Marketing, 654 Madison Avenue, Suite 1501, New York, NY 10065. and Christie's International Real Estate Group LLC, 1 Rockefeller Plaza, Suite 2402, New York, NY 10020 The complete offering terms are in an offering plan available from Sponsor, 25 Broad Street L/CAL LLC, c/o LCOR Incorporated, 850 Cassatt Road, Suite 300, Berwyn, PA 19312. File No. CD18-0154. All images are artist's renderings. Representations and interior decorations, finishes, appliances and furnishings are provided for illustrative purposes only. Though information is believed to be correct, it is presented subject to errors, omissions, changes and withdrawal without notice. Prospective purchasers are advised to review the complete terms of the offering plan for further detail as to type, quality and quantity of materials, appliances, equipment, and fixtures to be included in the units, amenity areas and common areas of the condominium. Sponsor makes no representations or warranties except as may be set forth in the offering plan. Sponsor reserves the right to make changes in accordance with the terms of the Offering Plan. Equal Housing Opportunity
- Type:
- Triplex
- Sq.Ft.:
- n/a
- Status:
- Active
- Beds:
- 2
- Year built:
- 1900
- Baths:
- 1.00
- MLS#:
- RPLU-633823148750
ADDITIONAL INFORMATION
Cash deal! Move in ready We are thrilled to present this fantastic opportunity to own a bright and spacious 2-bedroom, 1-bathroom apartment with a windowed eat-in kitchen in a well-maintained Pre-War Co-op. As you step into this charming third-floor unit, you'll be welcomed by windows in every room, with the master bedroom boasting a sunny southern exposure. This is an HDFC Co-op with income restrictions: Household of one: $89,640 Household of two: $102,480 Household of three: $115,300 Guarantors, parents buying for children, and gifts are permitted. No pets are allowed. Conveniently located just one block from the 1, 9, A, and C trains, as well as the M5, M4, 100, and 101 bus routes. Don't miss out on this excellent opportunity! Prewar Co-op built in 1900 Units: 30 Stories: 6 Monthly maintenance: $515.98 Living room & Eat-in kitchen Two bedrooms, 1 bath
$3,495,000
233 W 138th St New York, NY 10030
- Type:
- Townhouse
- Sq.Ft.:
- 867
- Status:
- Active
- Beds:
- 5
- Year built:
- 1899
- Baths:
- 6.00
- MLS#:
- RPLU-63223147912
ADDITIONAL INFORMATION
Experience the epitome of luxury living in this meticulously renovated home, situated on a picturesque tree-lined street in the coveted Strivers' Row Historic District. This distinguished residence seamlessly blends classic architectural elegance with modern sophistication, offering an unparalleled living experience from the private garage to the expansive rooftop deck. Upon entering the parlor level, you are greeted by a bright and spacious living room, featuring a fully restored original decorative fireplace that exudes timeless grandeur. A charming balcony with planters provides a serene outdoor retreat. Moving toward the rear of the home, a cozy sitting area with pocket doors leads to the state-of-the-art kitchen. This gourmet space is equipped with professional-grade stainless steel appliances, including a Bertazzoni gas range and hood, Summit wine cooler, and Sub-Zero refrigerator. Custom cabinetry, a pantry, and a massive center island with Caesarstone Quartz countertops make this kitchen a true centerpiece, ideal for hosting elegant dinner parties or casual gatherings. The convenience of a Whirlpool washer and dryer, a powder room, and an additional den complete this level, offering both functionality and style. The garden level is a haven for relaxation and entertainment, featuring a spacious recreation room, a fully outfitted wet bar, and ample storage. A bedroom with an en-suite bath provides privacy and comfort, while the exterior areaway offers easy access to the private garage, which includes a Tesla charging station. Ascend to the second floor to discover an impressive floor-through suite, complete with a large bedroom and a versatile sitting area that can serve as a library, study, or additional bedroom. A private terrace off this level offers a coveted outdoor sanctuary. The luxurious bathroom is a true masterpiece, featuring marble-tiled heated floors, a double vanity, and a glass-enclosed shower, all designed to evoke a sense of opulence and tranquility. The third floor is dedicated to two more generously sized bedrooms, each with en-suite bathrooms and spacious closets. Large windows bathe these rooms in natural light throughout the day. The crowning jewel of this exquisite home is the glass skybox, leading to a rooftop deck with panoramic views of the historic Strivers' Row district-a perfect setting for both relaxation and entertaining. Located within easy reach of the A, B, C, 2, and 3 subway lines and with your own private parking garage, commuting and travel around the city is effortless. A vibrant array of dining and nightlife options are just a short distance away, as is the lush St. Nicholas Park, providing the perfect blend of urban convenience and serene living.
$2,970,000
252 South St Unit 76E New York, NY 10002
- Type:
- Apartment
- Sq.Ft.:
- 1,400
- Status:
- Active
- Beds:
- 3
- Year built:
- 2018
- Baths:
- 2.00
- MLS#:
- RPLU-618223148412
ADDITIONAL INFORMATION
ONE MANHATTAN SQUARE OFFERS ONE OF THE LAST 20-YEAR TAX ABATEMENTS AVAILABLE IN NEW YORK CITY Residence 76E is a 1,400 square foot three bedroom, two bathroom with an open gourmet kitchen and breakfast bar. This spacious North East corner residence overlooks the expanse of Midtown with Hudson and East Rivers, and iconic Empire State views. Warm, modern interiors are brought to life by the renowned design team at Meyer Davis Studio. This residence features imported stone and custom finishes, premium Miele appliance package, 5" wide stained oak flooring, master bath with custom wood cabinetry, marble tile walls and mosaic floors with radiant heat, under-mount Wetstyle sink with glass vanity top and Dornbracht polished chrome faucets and a washer and dryer. New York's premier development company Extell, has collaborated with a team of world-class talent to create an icon that reflects the quality, choice and excellence that distinguish Extell properties- One Manhattan Square. Perfectly situated along the Lower East Side Waterfront, this 800-foot-tall striking glass tower offers one to three-bedroom condominium residences that feature epic river and skyline views and a lifestyle enhanced by over 100,000 square feet of indoor and outdoor amenities. One Manhattan Square presents the most valuable waterfront living opportunity in Manhattan with one of the last available 20-year tax abatement in New York City. Meyer Davis, the award-winning studio behind world-class hotels, elite private homes and flagship retail boutiques, has designed residences that rival five-star resorts. Each residence has been meticulously planned with gracious layouts, custom finishes and the most dynamic views. Residents can revel in the over 100,000 square feet of resort-like amenities that span three full floors of the tower and over 1-acre of private outdoor gardens. It all thrives on the Lower East Side. The transforming neighborhood is buzzing with energy and is within proximity of a number of landmarks including the South Street Seaport, Manhattan Bridge, and the East River Esplanade. One Manhattan Square was designed to appeal to those that want it all; iconic views, lush gardens, gorgeous homes, and an unprecedented package of services and amenities. IMMEDIATE OCCUPANCYSERVICES AND AMENITIES INCLUDE: - Private motor court - 24-Hour doorman and concierge - White-glove services include package delivery, refrigerated storage, dry cleaning valet, and complimentary bicycle storage. - Hammam with cold plunge pool - 75' Saltwater indoor swimming pool - Wading pool - Spa treatment rooms - Hot tub - Sauna - Full basketball court -Two-lane bowling alley - Squash court - Golf simulator - 42 Person movie theater and performance space - Cellar bar and lounge - Coworking space - Wine storage and tasting room - Cigar room - Culinary lounge and demonstration kitchen - Business center - Game room - Indoor playroom - State-of-the-art weight room & cardio rooms - Separate spin, yoga, Pilates and dance studios - On-site parking garage available - Pet spa, laundry, and alterations facilities - Private storage available One Acre of Private Outdoor Amenities and Gardens include: - Sumac meander - Birch garden - Social courtyards and relaxation lawns - Fire pits - Outdoor grills and dining - Herb garden - Treehouse - Playground - Tea pavilion - Outdoor ping-pong - Putting green - Stargazing observatory - 93' Covered dog run Managed by Extell Management Services
$3,495,000
15 E 30th St Unit 28B New York, NY 10016
- Type:
- Apartment
- Sq.Ft.:
- 1,277
- Status:
- Active
- Beds:
- 2
- Year built:
- 2021
- Baths:
- 2.00
- MLS#:
- RPLU-5123146118
ADDITIONAL INFORMATION
In the heart of stylish NoMad, Madison House offers unsurpassed panoramic views of New York City, where every residence has a corner window and 11-foot ceilings or higher. With architecture by Handel and interiors by Gachot, these homes start 150 feet in the air and soar to over 800 feet. Extraordinary views are forever in style. This 1,277 square foot two-bedroom, two-bath residence opens into an elegant entry foyer, leading to a living and dining room encased with 10-foot tall windows with North, East, and West views. Gachot-designed custom rift-cut cabinetry accentuates the open kitchen, with a honed Calacatta Borghini marble waterfall island and backsplash. Gaggenau appliances including a cooktop, combi-steam oven, convection double oven, refrigerator, and wine refrigerator outfit the kitchen. White oak 5-inch plank floors and 9-foot solid walnut doors are featured throughout the residence. A private vestibule with a gracious walk-in-closet separates the living area from the master bedroom suite, creating a sense of privacy. The en suite master bath offers honed Bianco Dolomiti marble on the walls as well as floors, which are heated, with a custom Gachot-designed vanity and mirror. Platinum matte Dornbracht fixtures accentuate the vanity, Kaldewei tubs and Durivit toilet. Madison House offers a double-height attended lobby and 30,000 square feet of amenities. These include a spa with 75-foot lap pool, cold plunge, hot tub, steam room, sauna, and treatment room. A 2nd floor 2,800 square foot roof garden. 5th floor double height Gachot-designed private lounge and bar, 14-seat private dining room with a demonstration and catering kitchen, conference room, card room and reading room. State-of-the-art exercise room, separate yoga room, and 6th floor sports lounge with a golf simulator, billiards table and children's playroom. One-to four bedroom residences in the heart of the stylish NoMad design district.
$5,995,000
212 W 93rd St Unit 10FL New York, NY 10025
- Type:
- Apartment
- Sq.Ft.:
- 2,914
- Status:
- Active
- Beds:
- 4
- Year built:
- 2022
- Baths:
- 4.00
- MLS#:
- RPLU-5122996586
ADDITIONAL INFORMATION
Presenting Residence 10. This spectacular full floor residence boasts 2,914 SF of exceptional interior square footage with 582 square feet of private outdoor space. Residence 10 offers gracious living across four bedrooms and three-and-a-half bathrooms. With ceiling heights up to 10' 8", luxurious details include Josko floor-to-ceiling, energy-efficient windows clad in white oak and prewired for motorized shades, state-of-the-art LG system for zoned temperature control, and elegant oak floors. Upon the dedicated elevator entry, the gallery wall lends way to the light filled living and dining room. The chef's kitchen centers the home, featuring custom-stained wood and Ghiaccio grey lacquer cabinetry with bevel detailing, hand-selected European high-honed Volakas marble countertops and backsplash, and a best-in-class suite of Miele appliances with wine refrigerator. As you enter the primary bedroom suite, just past the side by side Miele washer & dryer, the tranquil space features an enormous walk-in-closet, while in the en-suite five-fixture primary bathroom boasts a striking backlit fluted wall, a custom dual-sink vanity with Italian Lymra countertops, and polished chrome fixtures. Heated floors and a frameless shower glass enclosure complete the main bath. Secondary bedrooms are provided with ample closet space, while their en-suite and adjacent baths feature custom vanities, Italian Terrazzo floors, and Hansgrohe fixtures. 212W93's boutique collection of curated amenities focus on the necessities to enhance daily life, including a 24-hour attended lobby with cold storage, beautifully landscaped rooftop terrace, fitness studio with The Mirror and Technogym equipment, children's playroom, pet spa, bike storage and private storage available for purchase. Situated on a lovely tree-lined block between Amsterdam and Broadway, 212W93 is surrounded by uptown serenity and unbeatable accessibility. Waterfront Riverside Park is just moments away, and nearby Central Park provides 842 acres of iconic outdoor space and recreation. The Upper West Side's renowned dining, nightlife and gourmet shopping venues - including both Trader Joe's and Whole Foods - are just outside your door, providing endless ease of living and entertainment. Transportation options are abundant across the 1/2/3, B and C trains, excellent bus service, CitiBike stations and the Henry Hudson Parkway. The complete offering terms are in an Offering Plan available from the Sponsor. File No. CD19-0339. Sponsor 212 West 93rd Street LLC, 1500 Broadway, Suite 1901, New York, NY 10036.
$2,995,000
212 W 93rd St Unit 3B New York, NY 10025
- Type:
- Apartment
- Sq.Ft.:
- 1,737
- Status:
- Active
- Beds:
- 3
- Year built:
- 2022
- Baths:
- 3.00
- MLS#:
- RPLU-5122996248
ADDITIONAL INFORMATION
Residence 3B at 212W93 is a light-filled three-bedroom, two-and-a-half-bathroom home offering 1,737 square feet of interior space and 489 square feet of private outdoor space. Bathed in resplendent southern light, Residence 3B features ceiling heights up to 10 feet and floor-to-ceiling windows clad in white oak. Just off the gracious great room is a spectacular 21-foot-long private balcony ideal for outdoor entertaining. The thoughtfully-designed kitchen features custom-stained wood and Ghiaccio grey lacquer cabinetry with bevel detailing, complemented with hand-selected European high-honed Volakas marble countertops and backsplash. The best-in-class suite of Miele appliances also includes a wine refrigerator. The tranquil primary bedroom offers a large walk-in-closet, while in the en-suite four-fixture primary bathroom, a striking backlit fluted feature wall sits behind a custom dual-sink vanity with Italian Lymra countertops and polished chrome fixtures. Heated floors and a frameless shower glass enclosure round out this spa-like bath. The light-filled secondary bedrooms are provided with ample closet space, while the secondary bathroom features a custom vanity, Italian Terrazzo floors, and Hansgrohe fixtures. The jewel-box powder room is sheathed in Carrara marble and features a custom floating vanity. The home is also equipped with a Miele washer and dryer, state-of-the-art zoned LG heating and cooling, and prewiring for motorized shades. 212W93's boutique collection of curated amenities focus on the necessities to enhance daily life, including a 24-hour attended lobby with cold storage, beautifully landscaped rooftop terrace, fitness studio with The Mirror and Technogym equipment, children's playroom, pet spa, bike storage and private storage available for purchase. Situated on a lovely tree-lined block between Amsterdam and Broadway, 212W93 is surrounded by uptown serenity and unbeatable accessibility. Waterfront Riverside Park is just moments away, and nearby Central Park provides 842 acres of iconic outdoor space and recreation. The Upper West Side's renowned dining, nightlife and gourmet shopping venues - including both Trader Joe's and Whole Foods - are just outside your door, providing endless ease of living and entertainment. Transportation options are abundant across the 1/2/3, B and C trains, excellent bus service, CitiBike stations and the Henry Hudson Parkway. The complete offering terms are in an Offering Plan available from the Sponsor. File No. CD19-0339. Sponsor 212 West 93rd Street LLC, 1500 Broadway, Suite 1901, New York, NY 10036.
- Type:
- Apartment
- Sq.Ft.:
- n/a
- Status:
- Active
- Beds:
- 1
- Year built:
- 1920
- Baths:
- 1.00
- MLS#:
- RPLU-33423147637
ADDITIONAL INFORMATION
Perched on the top floor of an elegant six story pre-war elevator building, this sun drenched spacious one bedroom boasts high ceilings, original prewar details and beautiful restored solid hardwood floors. Not to mention the mint eat-in kitchen which features stunning granite countertops, white shaker cabinets, Samsung and GE Stainless Steel Appliances, dishwasher and an abundance of natural sunlight. The gut renovated windowed bathroom features a large walk in shower with sleek grey tiles that contrasts beautifully with the mini brick shower floor tiles. The polished chrome fittings perfectly complement the elegant dark brown vanity and the stunning contemporary light fixture. The whole apartment is in excellent condition and is beautifully painted. This fabulous building boasts a relaxing communal roof deck with 360 degree view, newly renovated central laundry room, bicycle store, individual storage rooms (subject to availability) and a live-in super who accepts packages are to be noted as is the close proximity to Carl Schurz Park and the East River Promenade which are only blocks away. Additional neighborhood amenities include Agata and Valentina, H&H Bagels, Starbucks Coffee, Pinkberry and the infamous Anita Gelato! Also there are three (3) parking garages right on the block. Low maintenance is a huge bonus and Pets are most welcome!
- Type:
- Apartment
- Sq.Ft.:
- n/a
- Status:
- Active
- Beds:
- n/a
- Year built:
- 1931
- Baths:
- 1.00
- MLS#:
- RPLU-33423139916
ADDITIONAL INFORMATION
Modern Designer Studio in Beekman 319 East 50th Street, Residence 9-D $459,000 This south-facing modern studio boasts beautiful white oak floors and a grand open kitchen with state of the art stainless steel appliances and exquisite marble countertops. The kitchen cabinets are expertly crafted to maximize space usage and are adorned with brushed nickel. The bright south-facing exposure is enhanced by the wall of windows and features treetop and skyline views. Every detail has been attended to in this luxurious abode including a modern murphy bed housed withing tailored cabinetry. There is a gracious entry foyer with a large closet and also a dressing alcove with a generous closet opposite the marble bath. The bathroom is crafted in marble with a soaking tub and all new modern fixtures including a custom vanity. This is truly a rare find in a delightful prewar full time attended elevator at 319 East 50th Street. 319 East 50th Street has an excellent staff, a full-time resident manager, laundry facilities and an outdoor patio area for shareholders to enjoy. It is also pet-friendly. Please note that there is a capital assessment in the amount of $128.48 through 12/31/2025
$1,100,000
205 3rd Ave Unit 8L New York, NY 10003
- Type:
- Apartment
- Sq.Ft.:
- n/a
- Status:
- Active
- Beds:
- 1
- Year built:
- 1964
- Baths:
- 1.00
- MLS#:
- RPLU-33423136424
ADDITIONAL INFORMATION
Experience the epitome of city living in this exquisitely renovated and generously spacious Junior 4 home, boasting stunning western exposure and a large private terrace. The custom-designed kitchen is a chef's dream, featuring high-end appliances including a Liebherr refrigerator, Viking range and microwave, and a Bosch dishwasher. The luxurious white-tiled bathroom is elegantly appointed with a glass-enclosed tub, while the abundant custom storage includes two expansive walk-in closets. Located in the highly sought-after Gramercy Park Towers, this exceptional residence is part of a full-service building with 24-hour doorman and concierge. Residents enjoy exclusive amenities such as a beautifully landscaped roof deck with breathtaking 360-degree views, a state-of-the-art gym, a serene Zen garden, a convenient bike room, and an on-site garage. Maintenance includes all utilities, offering true convenience. Sorry, no pieds-a-terre.
IDX information is provided exclusively for consumers’ personal, non-commercial use, that it may not be used for any purpose other than to identify prospective properties consumers may be interested in purchasing, and that the data is deemed reliable but is not guaranteed accurate by the MLS. Per New York legal requirement, click here for the Standard Operating Procedures. Copyright 2024 Real Estate Board of New York. All rights reserved.
New York Real Estate
The median home value in New York, NY is $1,212,250. This is higher than the county median home value of $756,900. The national median home value is $338,100. The average price of homes sold in New York, NY is $1,212,250. Approximately 30.01% of New York homes are owned, compared to 60.51% rented, while 9.48% are vacant. New York real estate listings include condos, townhomes, and single family homes for sale. Commercial properties are also available. If you see a property you’re interested in, contact a New York real estate agent to arrange a tour today!
New York, New York has a population of 8,736,047. New York is less family-centric than the surrounding county with 27.28% of the households containing married families with children. The county average for households married with children is 28.9%.
The median household income in New York, New York is $70,663. The median household income for the surrounding county is $67,753 compared to the national median of $69,021. The median age of people living in New York is 37.3 years.
New York Weather
The average high temperature in July is 84.2 degrees, with an average low temperature in January of 26.1 degrees. The average rainfall is approximately 46.6 inches per year, with 25.3 inches of snow per year.
