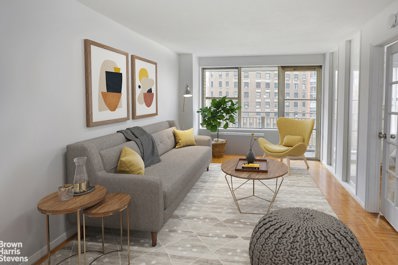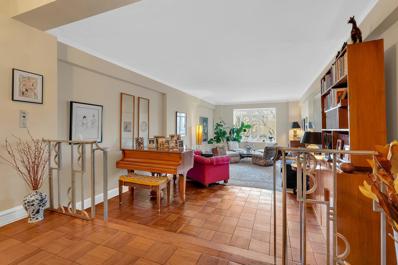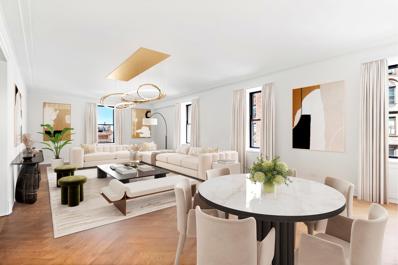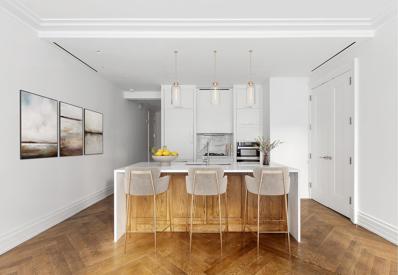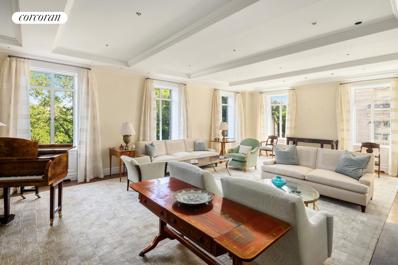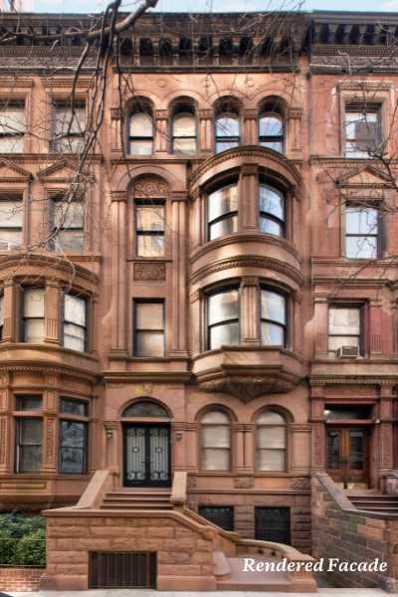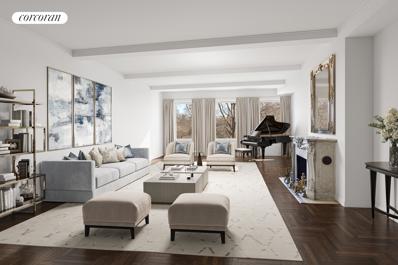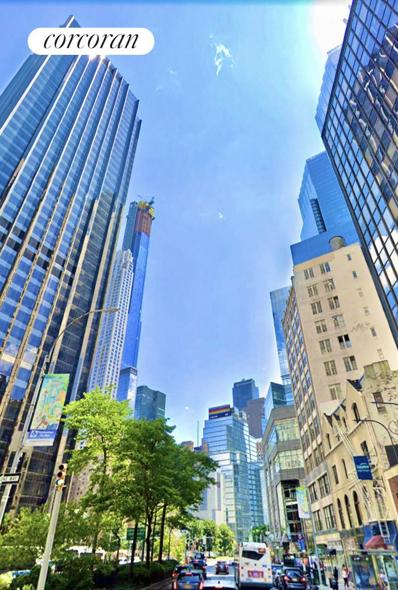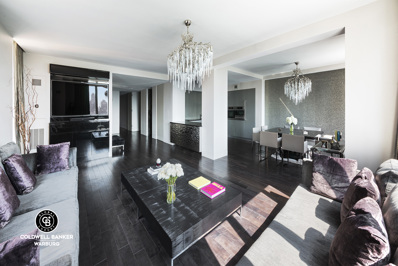New York NY Homes for Sale
- Type:
- Apartment
- Sq.Ft.:
- n/a
- Status:
- Active
- Beds:
- 1
- Year built:
- 1972
- Baths:
- 1.00
- MLS#:
- RPLU-21922374630
ADDITIONAL INFORMATION
Bright and airy one bedroom with private outdoor space! This 27-foot long living/dining room extending out onto your balcony will make for a perfect home.The eastern exposure windows look out over the crossroads of Broadway and Amsterdam bathing the room in light throughout the day. The generously sized balcony offers sweeping views along the Avenues. The east facing bedroom easily fits a queen-sized bed and provides two closets with an en-suite bathroom. The kitchen has full sized appliances including a dishwasher; a washer/dryer can be installed with board approval. Newly refurbished hardwood floors and HVAC units in the living room and bedroom complete this home's features. One Sherman Square is a well-run, full-service cooperative offering many amenities, including a roof deck, landscaped private garden, fully equipped gym, 24-hour doorman, concierge, laundry room; a car owner's dream with an attached parking garage north of the new congestion zone, and private circular driveway for easy drop-off/pick-up and deliveries. The building also has a bulk-rate discount available to residents who subscribe to Spectrum. This is well located in the Upper West Side, with easy access to Central Park, Riverside Park, Lincoln Center, shopping (H Mart, Trader Joe's, Fairway, Citarella), great dining options, and lots of public transportation (next to the 1/2/3 trains and a Citi Bike station, and near the local B/C trains). A flip tax of three times the monthly maintenance is paid by the buyer at closing.
$85,000,000
48 W 69th St New York, NY 10023
- Type:
- Townhouse
- Sq.Ft.:
- 19,600
- Status:
- Active
- Beds:
- 5
- Baths:
- 10.00
- MLS#:
- COMP-154286751079542
ADDITIONAL INFORMATION
A property without equal: the most significant single-family townhouse ever offered for sale on the Upper West Side. Just off of Central Park, 48-50 West 69th Street is a residence that evokes a kind of scale, drama, and attention to detail not found since the Gilded Age, when palatial homes lined the neighborhood’s avenues and preceded today’s apartment buildings. Years of careful planning by Fradkin & McAlpin Architects and MDesign London has resulted in a truly extraordinary home spanning 41.5 feet wide and 19,600 square feet of interior space, with multiple oversized outdoor entertaining areas throughout. A post-tensioned limestone floating staircase is the architectural through-line that connects all eight levels and leads you to the home’s innumerable features. The parlor level boasts a 38-foot wide, double height living room with 24-foot ceilings and dual opposing wood-burning fireplaces, as well as a window-wrapped dining room with double-height sitting area and skylight. The garden level is anchored by an incredible indoor/outdoor health and wellness space including a 55-foot indoor lap pool, jacuzzi, fitness center and yoga space, all wrapped in full-height sliding glass walls which open to the tranquil south-facing garden, making a truly one-of-a-kind experience. The full floor primary suite measures over 2,000 square feet with a wood burning fireplace, dual baths and dressing rooms, private study, and an expansive south-facing terrace off the bed chamber. The residence’s penthouse lounge is the sun-flooded jewel box atop the home, with a wraparound terrace boasting southern views onto Billionaire’s Row, an oversized wet bar, and an immense skylight. Multiple guest bedroom suites, staff space and ample amenity spaces are all serviced by a high-speed commercial-grade elevator. Rarely have homes of this prominence been created, and even fewer have ever become available for sale. 48-50 West 69th Street stands as the modern-day epitome of the city’s grandest historic residences, ushering in a new chapter in the story of the neighborhood’s single-family properties for one discerning purchaser.
$4,650,000
25 Central Park W Unit 5N New York, NY 10023
- Type:
- Apartment
- Sq.Ft.:
- 2,010
- Status:
- Active
- Beds:
- 3
- Year built:
- 1932
- Baths:
- 3.00
- MLS#:
- RPLU-5122318432
ADDITIONAL INFORMATION
GRAND CLASSIC SIX on Central Park West Gorgeous 2/3 bedroom grand classic six featuring direct Central Park above the tree-top views. This exceptional apartment is one of the few prewar condominiums on CPW of this size available. It has been extremely well-maintained by its present long-term owner and is in excellent condition which includes original plaster moldings, plaster walls and Brazilian walnut floors (one of the building's signatures). Ceiling heights vary but average 9.5 feet. An entry foyer opens into a spacious entrance gallery with separate powder room and closet; to the left of the entrance gallery is the 26 x 14 foot step-down living room with a sweeping view, at the perfect level, of Central Park. The room accommodates a baby grand piano, separate seating area with a bay window allowing East, North and South views, and the Central Park South iconic skyline. The primary bedroom is very large and has direct Park views, measuring approximately 32 feet in length which includes a dressing area and en-suite bath featuring a large tub and stall shower plus two large closets. The West facing second bedroom also hosts an en-suite windowed bathroom and two large closets and is currently used as a den/library. The grand dining room is 20 x 12 feet which has a large window facing West over the building's recently renovated central courtyard. Adjacent to the dining room is 21 x 7 windowed kitchen with washer/dryer, plus a separate entrance. Even more: there's a third bedroom/home office/nursery with an adjacent 1/2 bath. Electricity and gas are included in the common charges, as are (for an additional fee) cable TV and Wi-Fi. The Century is an Art Deco building with landmark status and a superior full-service condominium built in the early 1930s with an elegant lobby, landscaped courtyard & three full-service entrances. The building is smoke free and pet friendly. It's a prime Manhattan location across from Central Park, a block from Lincoln Center and convenient and easily accessible to Columbus Circle, a Whole Foods Market, The Museum of Arts and Design & multiple public transportation options brings NYC life to its fullest.
$6,395,000
235 W 75th St Unit 820 New York, NY 10023
- Type:
- Apartment
- Sq.Ft.:
- 3,214
- Status:
- Active
- Beds:
- 5
- Year built:
- 1901
- Baths:
- 6.00
- MLS#:
- RPLU-5122099747
ADDITIONAL INFORMATION
Welcome to The Astor. Experience an exquisite arrival as you discreetly enter off Broadway through bronze-and-glass doors into the renovated historic lobby, where carefully restored original details live alongside artful modern additions. The juxtaposition creates an understated elegance that feels right for today, while still speaking to a legacy era of quality and craft. Contemporary Upper West Side living meets classic New York in this north facing Five Bedroom, Five and a half Bathroom condominium home at The Astor exquisitely designed by the renowned Pembrooke & Ives. A grand formal entry gallery leads to an exceptional sunlit great room with stunning sunset views which open to the eat-in-kitchen. The smartly designed kitchen features Lefroy Brooks fixtures, Calacatta marble countertops and backsplash, custom paneled millwork in matte white, and a center island clad in full Calacatta marble slabs, complete with a tasteful assortment of top-of-the-line Gaggenau, Miele, and Subzero appliances. This sprawling home features an abundance of closet space. The primary bedroom suite is complemented with a large walk-in closet and an exquisite primary bathroom drenched with floor to ceiling Calacatta Gold, Nero Gold and Tundra Grey marble tiles accented by Haisa marble mosaics. The bathroom also features a free standing tub, Lefroy Brooks fixtures throughout, double sink vanity, radiant heated floors, with a shower and Duravit by Starck wall mounted water closet separately enclosed. The additional three bedrooms have custom en-suite bathrooms featuring 24-inch square honed Glassos tile floors lined with 6 inch square ceramic tiled walls, completed by custom vanities of Glassos slab, custom frameless medicine cabinets, Kohler under mount bathtub with polished Glassos slab deck within the shower. There is an additional walk-in closet as well. At The Astor, enjoy tailored services including a 24-hour concierge, a professionally outfitted fitness center with state-of-the-art cardio and conditioning equipment, and a children's playroom equipped with games and activities. Bike parking available. Exclusive Sales & Marketing Agent: Douglas Elliman Development Marketing. The complete terms are in an offering plan available from the Sponsor (File No: CD130262) Disclaimer: the images may be from a similar residence.
- Type:
- Apartment
- Sq.Ft.:
- 652
- Status:
- Active
- Beds:
- n/a
- Year built:
- 1901
- Baths:
- 1.00
- MLS#:
- RPLU-5122098209
ADDITIONAL INFORMATION
Welcome to The Astor. Experience an exquisite arrival as you discreetly enter off Broadway through bronze-and-glass doors into the renovated historic lobby, where carefully restored original details live alongside artful modern additions. The juxtaposition creates an understated elegance that feels right for today, while still speaking to a classic era of quality and craft. Residence 406 offers contemporary Upper West Side living, meets classic New York, in this very rarely available studio, one-bathroom home at The Astor. The foyer welcomes you to a well-proportioned living area with the hallmarks of Pembrooke & Ives' restoration throughout and a fully equipped open chef's kitchen. The smartly designed kitchen features Lefroy Brooks fixtures, Calacatta marble countertops and backsplash, custom paneled millwork in matte white, a center island clad in full Calacatta marble slabs, and is completed with a tasteful assortment of top-of-the-line Gaggenau, Miele, and Subzero appliances. The studio is complemented with an exquisite primary bathroom drenched in floor to ceiling Calacatta Gold, Nero Gold and Tundra Grey marble tiles accented by Haisa marble mosaics. The bathroom is completed with radiant heated floors and a Duravit by Starck wall mounted water closet. Additionally, there is a laundry closet with a Bosch washer/dryer to complete this exceptional studio home. Additional features include: five-inch herringbone floors in living areas with walnut inlay; double-paned insulated windows, individual climate control in every room, hardware by Valli & Valli, fixtures by Lefroy Brooks. Residences are fully pre-wired to easily accommodate motorized window shades and advanced home automation and AV systems installed by the purchaser, as well as Verizon Fios. At The Astor, enjoy tailored services including a 24-hour concierge, a professionally outfitted fitness center with state-of-the-art cardio and conditioning equipment, and a children's playroom equipped with games and activities. Bike parking and storage available. Exclusive Sales & Marketing Agent: Douglas Elliman Development Marketing. The complete terms are in an offering plan available from the Sponsor (File No: CD130262) Disclaimer: the images may be from a similar residence.
$15,750,000
145 Central Park W Unit 4C New York, NY 10023
- Type:
- Apartment
- Sq.Ft.:
- n/a
- Status:
- Active
- Beds:
- 3
- Year built:
- 1930
- Baths:
- 5.00
- MLS#:
- RPLU-33421835968
ADDITIONAL INFORMATION
Perfectly situated in the premier prewar co-operative, The San Remo, this extraordinary thirteen into ten room corner residence has been expertly renovated by the renowned architectural firm Hottenroth + Joseph with C-Squared Contracting executing the construction. Drenched in sunlight, this stunning residence has three magnificent entertaining rooms overlooking Central Park. Fit for entertaining and everyday living, each room boasts grand scale, generous proportions, and refined finishes throughout. There are three to four bedroom suites, four full bathrooms and a powder room. The residence features 10-foot ceilings, original restored Emery Roth historical details, custom millwork and moldings, raised doorways, twenty-three windows, solid Mahogany doors, Nanz hardware, and Waterworks fixtures. All mechanical elements of this sophisticated home have been fully modernized and include a Savant smart home system which controls the multi-zoned central air conditioning system, a Lutron lighting system, motorized shades and an audio/video system. Off a private elevator landing, one enters into the entrance foyer as well as a 20'10" long gallery, from which beautiful Central Park views are framed through oversized casement windows. The regal formal dining room is 22'5" long and has a set of French Doors leading to a Juliette balcony overlooking Central Park, providing the ideal vantage point for the Thanksgiving Day Parade. Adjacent is the handsome library which is finished in mahogany, and has pocket doors to the living room. In the corner is the palatial living room with dimensions measuring 30'8" long by 20'2" wide; it has both eastern views towards Central Park and southern views of the iconic Manhattan skyline. This room is luxury defined. There is an enormous windowed eat-in kitchen that has a center island with seating as well as a large breakfast area that can accommodate a table that seats six. The kitchen has custom cabinetry and is equipped with Miele, Subzero and Wolf appliances. Connecting the kitchen to the dining room is an incredible butler's pantry with two Subzero wine refrigerators, a second sink and excellent storage providing for endless entertaining. Off the kitchen is a laundry room with a side-by-side washer/dryer and a sink as well as a staff room with its own bathroom. Completing the public spaces are two large coat closets and an elegant powder room off the gallery. The bedrooms begin with a luxurious primary suite that faces south onto 74th Street. It has two custom dressing rooms; one of which was the fourth bedroom that has been made into an incredible windowed dressing room with a center island and walls of custom hanging and built-in storage, as well as a separate walk-in closet. The lavish en-suite windowed primary bathroom is clad in marble and has Bendheim glass and polished nickel details and is outfitted with two sinks, a wet room with an oversized shower area and a deep soaking bathtub as well as a separate water closet. There are two additional bedroom suites both with en-suite renovated bathrooms and large closets. The building allows up to 50% financing and there is a 3.5% flip tax paid by the purchaser. Built in 1929 by Emery Roth, The San Remo is one of Manhattan's most beloved co-operatives. Ideally situated on Central Park West between 74th and 75th Street, this white-glove building has wonderful staff and services, a state-of-the-art fitness center, a playroom, a private garden for residents, and a bike room.
$7,495,000
8 W 71st St New York, NY 10023
- Type:
- Townhouse
- Sq.Ft.:
- 6,100
- Status:
- Active
- Beds:
- 8
- Year built:
- 1891
- Baths:
- 8.00
- MLS#:
- PRCH-3763796
ADDITIONAL INFORMATION
Bring your architect! 8 West 71st Street is a classic Renaissance Revival-style brownstone designed and constructed in 1892 by architect Gilbert A. Schellenger. The location is unparalleled - situated on a tree-lined townhouse block in the West 70s, just a stone's throw from Central Park and all that the prime Upper West Side has to offer. Features of the property include 20' of width, generous ceiling heights, abundant natural light, and beautifully maintained original details. Delivered vacant, the property offers the unique opportunity to create a luxurious single-family home in a the heart of the Upper West Side. Currently configured as 10 units, it offers a valuable investment opportunity or could be reconfigured for a live-with-income purchaser. 8 West 71st Street is conveniently located in close proximity to Lincoln Center, premier retail and dining, public transportation and top rated schools.
- Type:
- Apartment
- Sq.Ft.:
- 3,000
- Status:
- Active
- Beds:
- 3
- Baths:
- 3.00
- MLS#:
- RPLU-33420815074
ADDITIONAL INFORMATION
Location, Views & Space - This enormous Eight Room Corner Apartment (approximately 3,000 Sq. Ft.) is located on Central Park West on the Upper Westside and has direct Central Park views from Living Room & Primary Bedroom. The grand Entrance Gallery leads to the Living Room, Dining Room, and two separate wings for the private quarters. The 30' by 18' Living Room has 3 over-sized windows with direct Central Park views. This enormous light filled room has a beautiful wood burning fireplace with marble mantle. The corner Primary Bedroom Suite has 4 windows facing East and North, a windowed bath room with shower and tub and large dressing area with closets and a desk. In a separate wing there are two large bedrooms with a shared windowed bath room and abundant closets. The 25' Formal Dining Room has a wall of storage. The Kitchen has a walk in pantry. There are also two Staff Rooms. One is converted to a large laundry/utility room and the other as a den with a half bath. This generously proportioned traditional home is perfect for entertaining and has the best front row seats for the Macy's Thanksgiving Day Parade. 101 Central Park West is considered one of the finest cooperative building in all of Manhattan. Built in 1928. Designed by world renowned Architects Schwartz & Gross. The building features impeccable service, Resident Manager, Concierge, state-of-the-art fitness center, private storage, bike room and is pet friendly.
$1,250,000
43 W 61st St Unit 14D New York, NY 10023
- Type:
- Apartment
- Sq.Ft.:
- 860
- Status:
- Active
- Beds:
- 1
- Year built:
- 1930
- Baths:
- 1.00
- MLS#:
- RPLU-3346106026
ADDITIONAL INFORMATION
Lincoln Center large LOFTY 1BR Condo, App 860 SF +Den / Office + 84 SF Balcony. (Tenant in Place till Jan 2025) Blocks away from Time Warner Center, Carnegie Hall, Midtown Shopping & Restaurants Etc. Not only it faces South & East with amazing sun light on the 14th floor, it also offers a large 84 SF balcony with floor to ceiling glass sliding doors to both living room and master bedroom. Formal Entry Foyer leads to the large corner living room with high beamed ceiling and double exposures to both south and east, hardwood floor throughout, a downtown loft meets uptown elegance. A large pass through kitchen with granite countertops, a Sub-Zero refrigerator and Bosch microwave, stove and dishwasher. A marble bathroom features a shower with soaking tub. There is a home office/Den which can be used as a guest room. The Sofia is a Manhattan well-known art deco beauty. The triple A location makes it exceptional desirable, to Central Park and to all the restaurants, shopping, art and culture centers, and all subway lines 1, A,C,B,D,Q,N,R,W can get you to anywhere in New York City in no time. Sofia is also a pet friendly, meticulously maintained building features a 24-hr doorman, laundry on each floor, a bike storage room and a semi-circular driveway. Primary residence owners, pied-a-terre and investors are all welcome.
$8,995,000
15 W 63rd St Unit 23B New York, NY 10023
- Type:
- Apartment
- Sq.Ft.:
- 2,907
- Status:
- Active
- Beds:
- 4
- Year built:
- 2002
- Baths:
- 5.00
- MLS#:
- RPLU-8923033558
ADDITIONAL INFORMATION
Central Park views and brilliant light define this sensational 2,907-square-foot, 4-bedroom, 4.5-bathroom home located in the highly sought-after Park Laurel Condominium. Enter into an elegant gallery that serves as the introduction to this sun-drenched home and divides the public living area from the private bedroom wing. The corner living room and adjoining dining room with 9 oversized windows frame the panoramic views of Central Park. An immaculately renovated open kitchen with views of the park features the finest of European design. The sweeping Central Park views continue to the main bedroom with a magnificent windowed marble bathroom. Each additional bedroom boasts an en-suite marble bathroom. The Park Laurel is a full-service, doorman/concierge condominium with fitness room, bike room, playroom. Moments from Central Park, enjoy Lincoln Center, The Met, ballet and an abundance of fine restaurants, right outside your doorstep. All furniture is included, if you so desire.
$1,750,000
17 W 71st St Unit 9C New York, NY 10023
- Type:
- Apartment
- Sq.Ft.:
- n/a
- Status:
- Active
- Beds:
- 2
- Year built:
- 1923
- Baths:
- 2.00
- MLS#:
- COMP-170466272430383
ADDITIONAL INFORMATION
Located on a tree-lined street within half a block of Central Park, in an intimate, full-service, pre-war co-op, this sprawling and bright, 2 bedroom and 2 bathroom apartment is the perfect place to call home. This beautiful and serene residence features elegant white oak flooring, beamed ceilings measuring 9’6” high, custom built-ins & radiator/AC enclosures, and has both northern and southern exposures, framed by eleven windows throughout the apartment, including the windowed kitchen and bathrooms. The generous entry foyer has a deep closet and leads to the expansive living and dining areas which measure more than 30 ft long and 18 ft wide for all of your living and entertaining needs. Custom built-ins, and closet space allow for abundant storage and decorating options. The sunny windowed kitchen features granite counters, white wood cabinetry and stainless steel appliances, including Bosch, Subzero, and Thermador. The tranquil, king-sized primary bedroom has a bright northern exposure and includes an oversized custom closet. You will find a sunny southern exposure with open city views in the large and quiet second bedroom. The primary bathroom features sleek, floor to ceiling gray marble tiles, and a deep soaking tub, while the second bathroom is also fully tiled and has a shower with a separate wand. The apartment has its own full-sized Bosch washer and dryer. Building amenities include a 24 hour attended lobby, resident manager, separate storage bins, and laundry room. Pets and pied-a-terres are permitted. Flip Tax is 1% of the sale price paid by the seller. This prime Upper West Side location is within half a block from Central Park and is close to major transportation options (1, 2, 3, B & C subway lines and multiple bus lines and Citibike stations), and some of the West Side's best restaurants, cafes, shops and cultural attractions including Whole Foods, Trader Joe’s, Lincoln Center, Columbus Circle, the Museum of Natural History and much more.
IDX information is provided exclusively for consumers’ personal, non-commercial use, that it may not be used for any purpose other than to identify prospective properties consumers may be interested in purchasing, and that the data is deemed reliable but is not guaranteed accurate by the MLS. Per New York legal requirement, click here for the Standard Operating Procedures. Copyright 2024 Real Estate Board of New York. All rights reserved.
New York Real Estate
The median home value in New York, NY is $1,486,325. This is higher than the county median home value of $1,187,100. The national median home value is $338,100. The average price of homes sold in New York, NY is $1,486,325. Approximately 28.52% of New York homes are owned, compared to 51.79% rented, while 19.69% are vacant. New York real estate listings include condos, townhomes, and single family homes for sale. Commercial properties are also available. If you see a property you’re interested in, contact a New York real estate agent to arrange a tour today!
New York, New York 10023 has a population of 219,603. New York 10023 is more family-centric than the surrounding county with 34.07% of the households containing married families with children. The county average for households married with children is 25.3%.
The median household income in New York, New York 10023 is $143,976. The median household income for the surrounding county is $93,956 compared to the national median of $69,021. The median age of people living in New York 10023 is 40.8 years.
New York Weather
The average high temperature in July is 85.05 degrees, with an average low temperature in January of 25.9 degrees. The average rainfall is approximately 47.48 inches per year, with 26.1 inches of snow per year.
