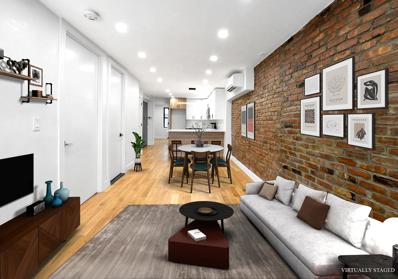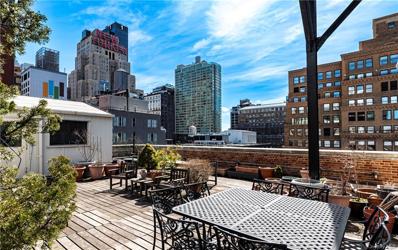New York NY Homes for Sale
$5,500,000
520 9th Ave New York, NY 10018
- Type:
- Other
- Sq.Ft.:
- 3,610
- Status:
- Active
- Beds:
- 6
- Year built:
- 1901
- Baths:
- 6.00
- MLS#:
- OLRS-00010091049
ADDITIONAL INFORMATION
Unique opportunity to purchase a fully leased gut renovated prewar building with one office/ retail space on the ground floor and 3 floor through brand new 2 bed/ 2 bath residential units with top-of-the-line appliances and finishes. See income and expense details below. Located in in between the Times Square and Hudson Yards neighborhoods and in close proximity to the A/C/E, 1/2/3 & 7 trains at Times Square and few blocks to Penn Station. Whole Foods, Hudson Yard Mall, Brooklyn Fare & Ideal Market grocery store are located within the neighborhood, as is the Hudson River Greenway, High Line as well as the best that New York is most famous for: theatrical shows and performances, fine dining, delicious affordable dining, clothing and food shopping for all budgets, and sky-high buildings and hotels. Additionally, for outdoor lovers, you also have Bryant Park located three blocks east and the Hudson River piers three blocks west. Schedule a private tour today.
$2,199,000
360 W 36th St Unit S New York, NY 10018
- Type:
- Co-Op
- Sq.Ft.:
- 1,800
- Status:
- Active
- Beds:
- 2
- Year built:
- 1926
- Baths:
- 2.00
- MLS#:
- H6237478
- Subdivision:
- The Courant
ADDITIONAL INFORMATION
Located in South Hell's Kitchen just a few steps from Hudson Yards is this 11th floor 1,800 sf home with rooms of generous proportion and high ceilings offering southern and western exposure views of Hudson Yards and the Iconic Red sign for The Hotel New Yorker. Hardwood floors, walls of glass everywhere, 18' x 28' open living room/dining room, King Sized Primary bedroom with exquisite 18' long primary bath with whirlpool tub and walk-in shower double vanity. All closets are cedar lined. Small pantry and in unit laundry off kitchen. Second bedroom next to second full bath. Central air conditioning. Fantastic rooftop deck with limitless views. Other added features include designated storage and a bike room. Close to Penn Station and mulitple Subway lines. This custom built out co-op is available for immediate occupancy.
IDX information is provided exclusively for consumers’ personal, non-commercial use, that it may not be used for any purpose other than to identify prospective properties consumers may be interested in purchasing, and that the data is deemed reliable but is not guaranteed accurate by the MLS. Per New York legal requirement, click here for the Standard Operating Procedures. Copyright 2024 Real Estate Board of New York. All rights reserved.

Listings courtesy of One Key MLS as distributed by MLS GRID. Based on information submitted to the MLS GRID as of 11/13/2024. All data is obtained from various sources and may not have been verified by broker or MLS GRID. Supplied Open House Information is subject to change without notice. All information should be independently reviewed and verified for accuracy. Properties may or may not be listed by the office/agent presenting the information. Properties displayed may be listed or sold by various participants in the MLS. Per New York legal requirement, click here for the Standard Operating Procedures. Copyright 2024, OneKey MLS, Inc. All Rights Reserved.
New York Real Estate
The median home value in New York, NY is $1,195,100. This is higher than the county median home value of $1,187,100. The national median home value is $338,100. The average price of homes sold in New York, NY is $1,195,100. Approximately 12.51% of New York homes are owned, compared to 70.28% rented, while 17.21% are vacant. New York real estate listings include condos, townhomes, and single family homes for sale. Commercial properties are also available. If you see a property you’re interested in, contact a New York real estate agent to arrange a tour today!
New York, New York 10018 has a population of 78,179. New York 10018 is less family-centric than the surrounding county with 16.35% of the households containing married families with children. The county average for households married with children is 25.3%.
The median household income in New York, New York 10018 is $111,390. The median household income for the surrounding county is $93,956 compared to the national median of $69,021. The median age of people living in New York 10018 is 28.6 years.
New York Weather
The average high temperature in July is 85.05 degrees, with an average low temperature in January of 25.9 degrees. The average rainfall is approximately 47 inches per year, with 26.05 inches of snow per year.

