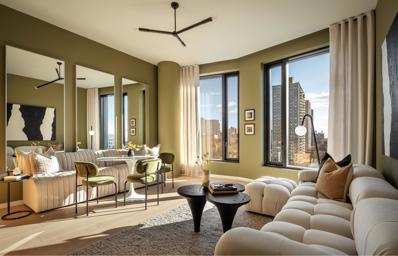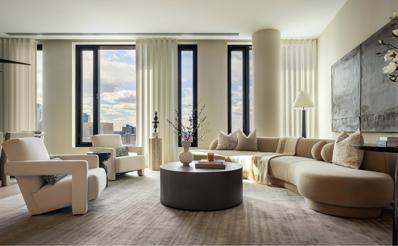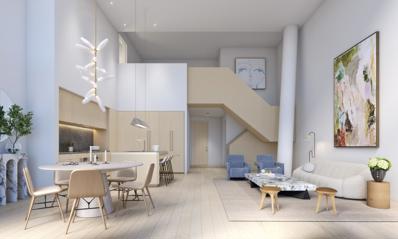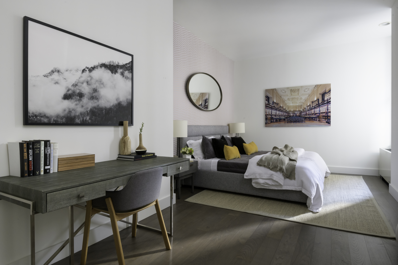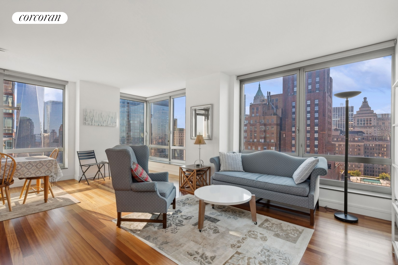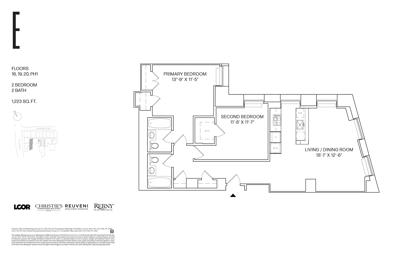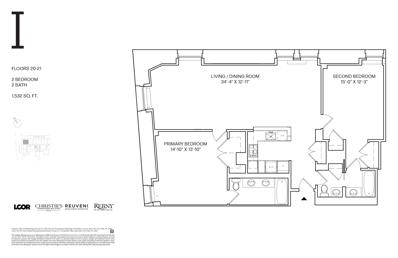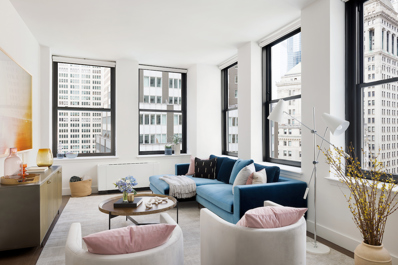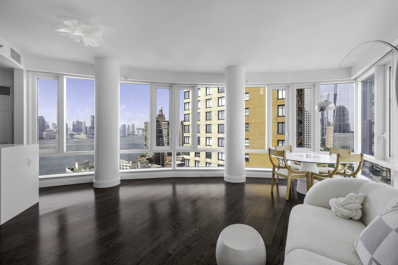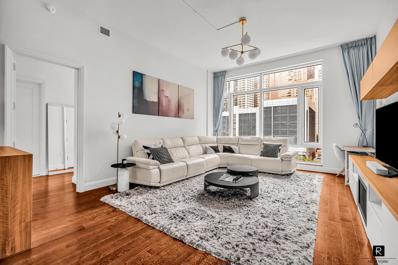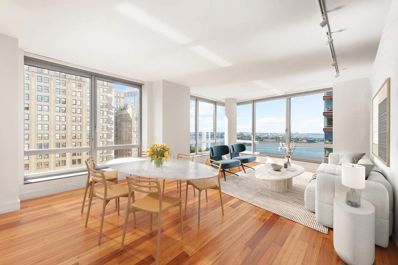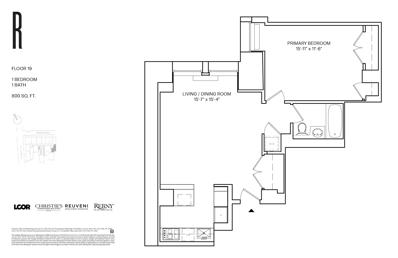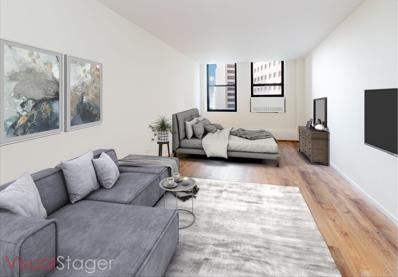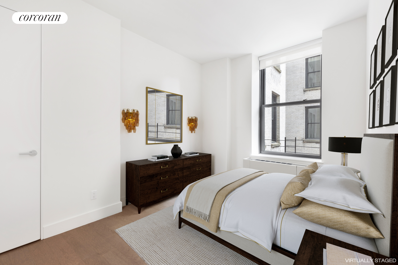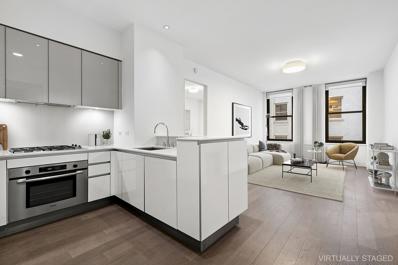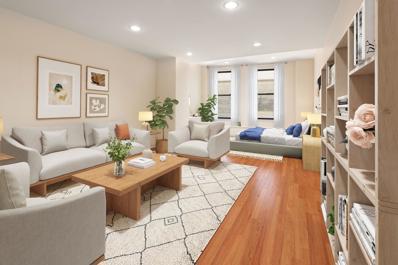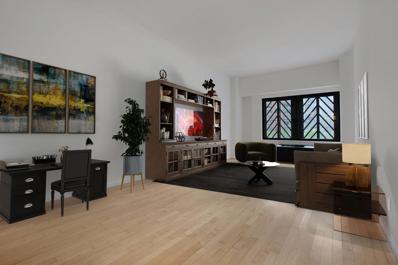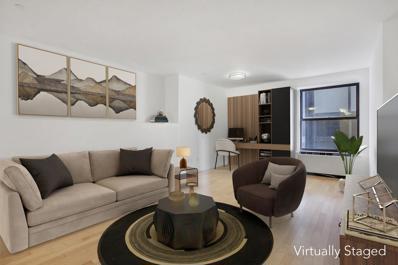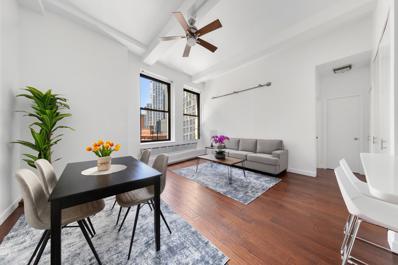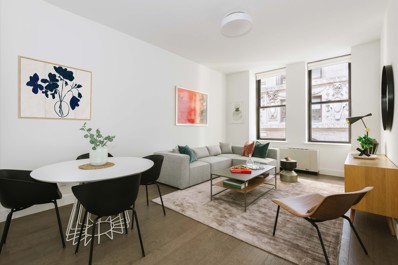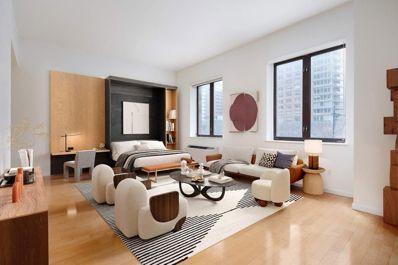New York NY Homes for Sale
$1,750,000
30 Front St Unit 17D New York, NY 10004
- Type:
- Apartment
- Sq.Ft.:
- 794
- Status:
- Active
- Beds:
- 1
- Year built:
- 2022
- Baths:
- 1.00
- MLS#:
- RPLU-5123100899
ADDITIONAL INFORMATION
Over 50% Sold. On-site model residences now available to tour by appointment. Overlooking the New York Harbor and Downtown Brooklyn in the heart of historic Dumbo, Residence 17D is a spectacular one-bedroom residence. Offering 794 SF of interior space and ceiling heights up to 11' this home perfectly combines luxury and convenience. The foyer with a large coat closet leads into an open kitchen and living/dining area defined by attention to detail throughout. Our impeccably tailored, Workstead-designed kitchen merges exquisite detail with rich materials. The custom kitchen features a peninsula island with inlaid Fior di Bosco stone slab countertops and backsplashes, raked maple cabinetry and millwork paired with satin nickel hardware and top-of-the-line Gaggenau appliances. The open living/dining space is enhanced by oversized south-facing windows. The primary bedroom is complemented by dual closets. The primary bathroom is also accessible from the main living area and features Aglo Ceppo honed stone walls, flooring and countertops, and a custom-slatted white maple double vanity with satin nickel cabinetry pulls, deck-mounted faucet and oak controls. A discretely located closet featuring LG washer & dryer completes this exceptional offering. Olympia is a modern interpretation of its surroundings. Rising tall from the heart of historic Dumbo, Olympia offers expansive views of the sun-drenched harbor and Lower Manhattan skyline from the highest crest in the neighborhood. With thoughtful exteriors by Hill West Architects and interiors by Workstead, the 76 homes reflect a sense of scale and rhythm, and a palette of colors and materials that is grounded in the maritime and industrial heritage of Dumbo's waterfront. Olympia is designed to maximize comfort and convenience, boasting over 38,000 SF of indoor and outdoor services and amenities spread over 3 levels. The Garden level features our ground floor amenities. Through a private entry court, a contemporary porte cochere welcomes you to a sheltered vestibule, and to the building's triple-height lobby. The fully serviced lobby features a sculpture by Jacob Hashimoto and floor-to-ceiling window walls. Adjoining the lobby is the private garden lounge, perfect for reading a book, while overlooking the MPFP-landscaped Gair Gardens. Located in the building's lower level, The Club is all about fun and fitness, complete with a game lounge, bar, two-lane bowling alley, state-of-the-art fitness center, spin studio, boxing gym, private locker rooms and maritime-themed kid's playroom. The Bridge level of Olympia is located on the 10th floor and offers a variety of indoor and outdoor amenities dedicated to recreation and relaxation. Features include a 60' indoor lap pool, wellness amenities, juice bar, a 58' outdoor pool and hot tub, cabanas, barbecue areas, children's ship-inspired playground & waterpark, and a full-size tennis court overlooking the Brooklyn Bridge, lower Manhattan and beyond. Additional services include private on-site parking available for rent or purchase, 24-hour doorman and concierge, package room with refrigerated storage, bicycle storage and private residential storage available for purchase. Sponsor: Fortis Dumbo Acquisition, LLC, 45 Main Street, Suite 800, Brooklyn, NY 11201; Sponsor makes no representation or warranties except as may be set forth in the offering plan filed with the NYS Department of Law. The complete offering terms are in an OP available from sponsor. NYS Department of Law File No. CD20-0174. Equal Housing Opportunity. Co-exclusive.
$2,999,000
30 Front St Unit 24C New York, NY 10004
- Type:
- Apartment
- Sq.Ft.:
- 1,303
- Status:
- Active
- Beds:
- 2
- Year built:
- 2022
- Baths:
- 2.00
- MLS#:
- RPLU-5123100910
ADDITIONAL INFORMATION
Over 50% Sold. On-site model residences now available to tour by appointment. Introducing Residence 24C, a breathtaking 1,303 SF home, overlooking the New York Harbor and Brooklyn Heights. With ceilings soaring up to 11', this expansive two-bedroom, two-bathroom residence is flooded with natural light creating the ideal space for elegant living and entertaining. The impeccably tailored Workstead-designed kitchen, which comprises an integral part of the open living and dining area, features a custom island with inlaid Fior di Bosco stone slab and chamfered edges, raked maple cabinetry paired with satin nickelhardware and top-of-the-line Gaggenau appliances. Past a discreet closet containing an LG W/D, the spacious entry to the primary bedroom suite, complete with two closets leads to the primary bedroom and en-suite bathroom. The bathroom features Aglo Ceppo honed stone walls, flooring and countertops, custom brushed nickel shower controls, an undermount tub, and a custom-slatted white maple double vanity with satin nickel pulls, deck-mounted faucets and oak controls. The secondary bedroom includes a large walk-in closet and oversized windows overlooking York Street. The secondary bathroom features mosaic flooring, an undermount tub with brushed nickel fixtures, custom vanity in maple and a round medicine cabinet. Created by careful hands and thoughtful minds. Olympia is a modern interpretation of its surroundings. Rising tall from the heart of historic Dumbo, Olympia offers expansive views of the harbor and Lower Manhattan skyline from the highest crest in the neighborhood. With thoughtful exteriors by Hill West Architects and interiors by Workstead, the 76 homes reflect a sense of scale and rhythm, and a palette of colors and materials that is grounded in the maritime and industrial heritage of Dumbo's waterfront. Olympia is designed to maximize comfort and convenience, boasting over 38,000 SF of indoor and outdoor services and amenities spread over 3 levels. The Garden level features our ground floor amenities. Through an entry court, a contemporary porte cochere welcomes you to a vestibule, and to the building's triple-height lobby. The fully serviced lobby features a sculpture by Jacob Hashimoto. Adjoining the lobby is the private garden lounge that overlooks the MPFP-designed Gair Gardens. Located in the building's lower level, The Club is all about fun and fitness, complete with a game lounge, two-lane bowling alley, state-of-the-art fitness center, spin studio, boxing gym, private locker rooms and maritime-themed playroom. The Bridge level of Olympia offers a variety of indoor & outdoor amenities dedicated to recreation & relaxation. Features include a 60' indoor lap pool, wellness amenities, juice bar, a 58' outdoor pool and hot tub, cabanas, BBQ areas, children's ship-inspired playground & waterpark, and a full-size tennis court overlooking the Brooklyn Bridge, lower Manhattan and beyond. Additional services include private on-site parking available for rent or purchase, 24-hour doorman and concierge, package room, bicycle storage and private residential storage available for purchase. Sponsor: Fortis Dumbo Acquisition, LLC, 45 Main Street, Suite 800, Brooklyn, NY 11201; Sponsor makes no representation or warranties except as may be set forth in the offering plan filed with the NYS Department of Law. The complete offering terms are in an OP available from sponsor. NYS Department of Law File No. CD20-0174. Equal Housing Opportunity. Co-exclusive.
$3,850,000
30 Front St Unit 10D New York, NY 10004
- Type:
- Duplex
- Sq.Ft.:
- 1,747
- Status:
- Active
- Beds:
- 2
- Year built:
- 2022
- Baths:
- 3.00
- MLS#:
- RPLU-5123100896
ADDITIONAL INFORMATION
Over 50% Sold. On-site model residences now available to tour by appointment. Introducing Duplex Residence 10D. With ceilings soaring up to 18', this two-bedroom, two-and-a-half-bathroom residence offers a 107 SF private terrace. Upon entry, the double-height foyer introduces the grand light-filled living space. The impeccably tailored Workstead-designed kitchen merges exquisite detail with rich materials. Featuring a statement kitchen island with inlaid Fior di Bosco stone slab and chamfered edges, raked maple cabinetry and millwork paired with satin nickel hardware and top-of-the-line Gaggenau appliances, the kitchen proves an integral part of the generous open living and dining area with oversized windows that look on to the private terrace. Discretely located off the foyer, the primary bedroom is complemented by an en-suite bathroom with Agglo Ceppo honed stone walls, flooring and countertops, and a custom-slatted white maple double vanity with satin nickel cabinetry pulls, deck-mounted faucet and oak controls. The lower level is concluded with a powder room featuring a refined pedestal vanity in African St. Laurent stone with a honed finish and chamfered edges, a hidden mirror behind wood shutters, and white maple-clad walls. On the upper level, meeting the soaring ceilings of the living space below, a private den and spacious secondary bedroom await. The en-suite secondary bathroom incorporates mosaic tile flooring, undermount tub with brushed nickel fixtures, custom vanity in maple with edge detail and a round mirrored medicine cabinet. A concealed laundry closet with LG washer & dryer completes the offering. Created by careful hands and thoughtful minds. Olympia is a modern interpretation of its surroundings. Rising tall from the heart of historic Dumbo, Olympia offers expansive views of the sun-drenched harbor and Lower Manhattan skyline from the highest crest in the neighborhood. Exteriors by Hill West Architects and interiors by Workstead, the 76 homes reflect a sense of scale and rhythm, and a palette of colors and materials that is grounded in the maritime and industrial heritage of Dumbo's waterfront. Olympia is designed to maximize comfort and convenience, boasting over 38,000 SF of indoor and outdoor services and amenities spread over 3 levels. The Garden level features our ground floor amenities. Through a private entry court, a contemporary porte coch re welcomes you to a sheltered vestibule, and to the building's triple-height lobby. The fully serviced lobby features a sculpture by Jacob Hashimoto and floor-to-ceiling window walls. Adjoining the lobby is the private garden lounge overlooking the MPFP-landscaped Gair Gardens. Located in the building's lower level, The Club is all about fun and fitness, complete with a game lounge, bar, two-lane bowling alley, state-of-the-art fitness center, spin studio, boxing gym, private locker rooms and maritime-themed kid's playroom. The Bridge level of Olympia, on the 10th floor, offers a variety of indoor & outdoor amenities dedicated to recreation and relaxation. Features include a 60' indoor lap pool, wellness amenities, juice bar, a 58' outdoor pool and hot tub, cabanas, barbecue areas, children's ship-inspired playground & waterpark, and a full-size tennis court overlooking the Brooklyn Bridge, lower Manhattan and beyond. Additional services include private on-site parking available for rent or purchase, 24-hour doorman and concierge, package room with refrigerated storage, bicycle storage and private residential storage available for purchase. Sponsor: Fortis Dumbo Acquisition, LLC, 45 Main Street, Suite 800, Brooklyn, NY 11201; Sponsor makes no representation or warranties except as may be set forth in the offering plan filed with the NYS Department of Law. The complete offering terms are in an offering plan available from sponsor. NYS Department of Law File No. CD20-0174. Equal Housing Opportunity. Co-exclusive.
$1,460,000
25 Broad St Unit 16T New York, NY 10004
- Type:
- Apartment
- Sq.Ft.:
- 1,112
- Status:
- Active
- Beds:
- 2
- Year built:
- 1902
- Baths:
- 2.00
- MLS#:
- RPLU-810123151158
ADDITIONAL INFORMATION
Luxurious Two-Bedroom Residence at Broad Exchange Building Discover urban elegance and contemporary luxury at its finest in Residence 16T of the prestigious Broad Exchange Building. This meticulously designed two-bedroom, two-bathroom home offers an exceptional blend of spaciousness, modern comfort, and timeless sophistication. Nestled in the heart of the Financial District, this residence is your gateway to a refined Manhattan lifestyle. Residence Highlights: The open kitchen, adorned with paneled Poliform cabinetry, boasts premium appliances from Bosch, Miele, and Liebherr, complemented by Caesarstone countertops and a Lazza crystalized breakfast bar. Enjoy the convenience of an in-residence washer and dryer, making everyday tasks a breeze. The primary bedroom effortlessly accommodates a king-sized bed and presents an en-suite primary bathroom adorned with Waterworks crystal fittings, chinchilla mink marble countertops, Italian glass tiles, and a deep soaking tub. Ample walk-in closet space completes this haven of comfort. The secondary double-sink bathroom echoes the opulence, featuring chinchilla mink marble countertops, Italian glass penny tile, and Waterworks crystal fittings, coupled with a deep soaking tub and a built-in mirror and medicine cabinet. Building Amenities: Built in 1902 and exuding the grandeur of the Italian Renaissance Style, The Broad Exchange Building is an icon of architectural splendor. The historic double-height marble lobby welcomes you with restored plaster ceiling detailing and sweeping double staircases, evoking an enduring sense of elegance. Experience an array of exclusive amenities that span over 8,000 square feet, including: -Expansive rooftop terrace with outdoor kitchen and grilling stations -Spacious residents' lounge for co-working and entertaining -Private event suite with catering kitchen -Imaginative indoor and outdoor children's play areas -Pet grooming spa -State-of-the-art fitness center with yoga and movement studio -3D multi-sport and golf simulator. The Neighborhood: Situated in the heart of the Financial District, the Broad Exchange Building is surrounded by the best of New York City's offerings. Cobblestoned streets like Exchange Place and Broad Street create a tranquil ambiance that contrasts with the energetic city pace. Residence Finishes may vary. Images are representative. Exclusive Sales and Marketing: Reuveni LLC, d/b/a Reuveni Development Marketing, 654 Madison Avenue, Suite 1501, New York, NY 10065. and Christie's International Real Estate Group LLC, 1 Rockefeller Plaza, Suite 2402, New York, NY 10020 The complete offering terms are in an offering plan available from Sponsor, 25 Broad Street L/CAL LLC, c/o LCOR Incorporated, 850 Cassatt Road, Suite 300, Berwyn, PA 19312. File No. CD18-0154. All images are artist's renderings. Representations and interior decorations, finishes, appliances and furnishings are provided for illustrative purposes only. Though information is believed to be correct, it is presented subject to errors, omissions, changes and withdrawal without notice. Prospective purchasers are advised to review the complete terms of the offering plan for further detail as to type, quality and quantity of materials, appliances, equipment, and fixtures to be included in the units, amenity areas and common areas of the condominium. Sponsor makes no representations or warranties except as may be set forth in the offering plan. Sponsor reserves the right to make changes in accordance with the terms of the Offering Plan. Equal Housing Opportunity
$1,460,000
25 Broad St Unit 16-T New York, NY 10004
- Type:
- Apartment
- Sq.Ft.:
- 1,112
- Status:
- Active
- Beds:
- 2
- Year built:
- 1902
- Baths:
- 2.00
- MLS#:
- OLRS-486480
ADDITIONAL INFORMATION
Luxurious Two-Bedroom Residence at Broad Exchange Building Discover urban elegance and contemporary luxury at its finest in Residence 16T of the prestigious Broad Exchange Building. This meticulously designed two-bedroom, two-bathroom home offers an exceptional blend of spaciousness, modern comfort, and timeless sophistication. Nestled in the heart of the Financial District, this residence is your gateway to a refined Manhattan lifestyle. Residence Highlights: The open kitchen, adorned with paneled Poliform cabinetry, boasts premium appliances from Bosch, Miele, and Liebherr, complemented by Caesarstone countertops and a Lazza crystalized breakfast bar. Enjoy the convenience of an in-residence washer and dryer, making everyday tasks a breeze. The primary bedroom effortlessly accommodates a king-sized bed and presents an en-suite primary bathroom adorned with Waterworks crystal fittings, chinchilla mink marble countertops, Italian glass tiles, and a deep soaking tub. Ample walk-in closet space completes this haven of comfort. The secondary double-sink bathroom echoes the opulence, featuring chinchilla mink marble countertops, Italian glass penny tile, and Waterworks crystal fittings, coupled with a deep soaking tub and a built-in mirror and medicine cabinet. Building Amenities: Built in 1902 and exuding the grandeur of the Italian Renaissance Style, The Broad Exchange Building is an icon of architectural splendor. The historic double-height marble lobby welcomes you with restored plaster ceiling detailing and sweeping double staircases, evoking an enduring sense of elegance. Experience an array of exclusive amenities that span over 8,000 square feet, including: Expansive rooftop terrace with outdoor kitchen and grilling stations Spacious residents’ lounge for co-working and entertaining Private event suite with catering kitchen Imaginative indoor and outdoor children’s play areas Pet grooming spa State-of-the-art fitness center with yoga and movement studio 3D multi-sport and golf simulator The Neighborhood: Situated in the heart of the Financial District, the Broad Exchange Building is surrounded by the best of New York City’s offerings. Cobblestoned streets like Exchange Place and Broad Street create a tranquil ambiance that contrasts with the energetic city pace. Residence Finishes may vary. Exclusive Sales and Marketing: Reuveni LLC, d/b/a Reuveni Development Marketing, 654 Madison Avenue, Suite 1501, New York, NY 10065. and Christie’s International Real Estate Group LLC, 1 Rockefeller Plaza, Suite 2402, New York, NY 10020 The complete offering terms are in an offering plan available from Sponsor, 25 Broad Street L/CAL LLC, c/o LCOR Incorporated, 850 Cassatt Road, Suite 300, Berwyn, PA 19312. File No. CD18-0154. All images are artist’s renderings. Representations and interior decorations, finishes, appliances and furnishings are provided for illustrative purposes only. Though information is believed to be correct, it is presented subject to errors, omissions, changes and withdrawal without notice. Prospective purchasers are advised to review the complete terms of the offering plan for further detail as to type, quality and quantity of materials, appliances, equipment, and fixtures to be included in the units, amenity areas and common areas of the condominium. Sponsor makes no representations or warranties except as may be set forth in the offering plan. Sponsor reserves the right to make changes in accordance with the terms of the Offering Plan. Equal Housing Opportunity.
$2,150,000
30 West St Unit 33B New York, NY 10004
- Type:
- Apartment
- Sq.Ft.:
- 1,404
- Status:
- Active
- Beds:
- 2
- Year built:
- 2006
- Baths:
- 3.00
- MLS#:
- RPLU-33423145532
ADDITIONAL INFORMATION
High Floor, Three exposures!! Coveted, spacious, high floor, corner 2 bedroom plus balcony home in mint condition with 2.5 baths now available for purchase at the luxurious Millennium Tower Residences. This 1,404 sq ft home has spectacular views northeast of 1 World Trade Center and Manhattan skyline, southeast of Battery Park and NY Harbor and to the west of the Hudson River. Upon entering the living room you are struck by the gorgeous Brazilian cherry wood floors as well as the light and views from your wrap around, floor-to-ceiling windows and your 9 ft ceilings. A spacious living room allows for both formal dining and entertaining. A chef's open kitchen is outfitted with top of the line appliances including Sub Zero refrigerator, Miele dishwasher, Viking gas range, Insinkerator food disposal and U-line wine cooler. The double exposure, primary bedroom has 2 walk-in closets with a 5 piece marble primary bath. A split second bedroom is extremely large with 2 closets and an en-suite marble bath. Luxurious finishes include wood flooring in living room, carpeted bedrooms, vented washer/dryer, filtered fresh air and powder room for guests. Millennium Tower Residences is Manhattan's first Green full service luxury condominium with amenities that include a state-of-the-art fitness center, resident lounge, kid's club, bicycle storage as well as the neighborhood restaurants, Inatteso and Cafe Casano. Located in tranquil south Battery Park City adjacent to numerous parks and promenades, the new 44,000 sq ft Whole Foods, Brookfield Place, Hudson Eats, the Oculus with easy access to the West Thames Pedestrian Bridge, 1, R/W and 4/5 subways as well as the West Side Highway and FDR Drive.
$1,565,000
25 Broad St Unit 19-E New York, NY 10004
- Type:
- Apartment
- Sq.Ft.:
- 1,223
- Status:
- Active
- Beds:
- 2
- Year built:
- 1902
- Baths:
- 2.00
- MLS#:
- OLRS-494895
ADDITIONAL INFORMATION
Luxurious Two-Bedroom Residence at Broad Exchange Building Discover urban elegance and contemporary luxury at its finest in Residence 19E of the prestigious Broad Exchange Building. This meticulously designed two-bedroom, two-bathroom home offers an exceptional blend of spaciousness, modern comfort, and timeless sophistication. Nestled in the heart of the Financial District, this residence is your gateway to a refined Manhattan lifestyle. Residence Highlights: The open kitchen, adorned with paneled Poliform cabinetry, boasts premium appliances from Bosch, Miele, and Liebherr, complemented by Caesarstone countertops and a Lazza crystalized breakfast bar. Enjoy the convenience of an in-residence washer and dryer, making everyday tasks a breeze. The primary bedroom effortlessly accommodates a king-sized bed and presents an en-suite primary bathroom adorned with Waterworks crystal fittings, chinchilla mink marble countertops, Italian glass tiles, and a deep soaking tub. Ample walk-in closet space completes this haven of comfort. The secondary double-sink bathroom echoes the opulence, featuring chinchilla mink marble countertops, Italian glass penny tile, and Waterworks crystal fittings, coupled with a deep soaking tub and a built-in mirror and medicine cabinet. Building Amenities: Built in 1902 and exuding the grandeur of the Italian Renaissance Style, The Broad Exchange Building is an icon of architectural splendor. The historic double-height marble lobby welcomes you with restored plaster ceiling detailing and sweeping double staircases, evoking an enduring sense of elegance. Experience an array of exclusive amenities that span over 8,000 square feet, including: Expansive rooftop terrace with outdoor kitchen and grilling stations Spacious residents’ lounge for co-working and entertaining Private event suite with catering kitchen Imaginative indoor and outdoor children’s play areas Pet grooming spa State-of-the-art fitness center with yoga and movement studio 3D multi-sport and golf simulator The Neighborhood: Situated in the heart of the Financial District, the Broad Exchange Building is surrounded by the best of New York City’s offerings. Cobblestoned streets like Exchange Place and Broad Street create a tranquil ambiance that contrasts with the energetic city pace. Residence Finishes may vary. Exclusive Sales and Marketing: Reuveni LLC, d/b/a Reuveni Development Marketing, 654 Madison Avenue, Suite 1501, New York, NY 10065. and Christie’s International Real Estate Group LLC, 1 Rockefeller Plaza, Suite 2402, New York, NY 10020 The complete offering terms are in an offering plan available from Sponsor, 25 Broad Street L/CAL LLC, c/o LCOR Incorporated, 850 Cassatt Road, Suite 300, Berwyn, PA 19312. File No. CD18-0154. All images are artist’s renderings. Representations and interior decorations, finishes, appliances and furnishings are provided for illustrative purposes only. Though information is believed to be correct, it is presented subject to errors, omissions, changes and withdrawal without notice. Prospective purchasers are advised to review the complete terms of the offering plan for further detail as to type, quality and quantity of materials, appliances, equipment, and fixtures to be included in the units, amenity areas and common areas of the condominium. Sponsor makes no representations or warranties except as may be set forth in the offering plan. Sponsor reserves the right to make changes in accordance with the terms of the Offering Plan. Equal Housing Opportunity.
$1,975,000
25 Broad St Unit 20-I New York, NY 10004
- Type:
- Apartment
- Sq.Ft.:
- 1,532
- Status:
- Active
- Beds:
- 2
- Year built:
- 1902
- Baths:
- 2.00
- MLS#:
- OLRS-00011854478
ADDITIONAL INFORMATION
*Schedule an appointment to learn about our fall incentives. Luxurious Two-Bedroom Residence at Broad Exchange Building: Discover urban elegance and contemporary luxury at its finest in Residence 20I of the prestigious Broad Exchange Building. This meticulously designed two-bedroom, two-bathroom home offers an exceptional blend of spaciousness, modern comfort, and timeless sophistication. Nestled in the heart of the Financial District, this residence is your gateway to a refined Manhattan lifestyle. Residence Highlights: The open kitchen, adorned with paneled Poliform cabinetry, boasts premium appliances from Bosch, Miele, and Liebherr, complemented by Caesarstone countertops and a Lazza crystalized breakfast bar. Enjoy the convenience of an in-residence washer and dryer, making everyday tasks a breeze. The primary bedroom effortlessly accommodates a king-sized bed and presents an en-suite primary bathroom adorned with Waterworks crystal fittings, chinchilla mink marble countertops, Italian glass tiles, and a deep soaking tub. Ample walk-in closet space completes this haven of comfort. The secondary double-sink bathroom echoes the opulence, featuring chinchilla mink marble countertops, Italian glass penny tile, and Waterworks crystal fittings, coupled with a deep soaking tub and a built-in mirror and medicine cabinet. Building Amenities: Built in 1902 and exuding the grandeur of the Italian Renaissance Style, The Broad Exchange Building is an icon of architectural splendor. The historic double-height marble lobby welcomes you with restored plaster ceiling detailing and sweeping double staircases, evoking an enduring sense of elegance. Experience an array of exclusive amenities that span over 8,000 square feet, including: Expansive rooftop terrace with outdoor kitchen and grilling stations Spacious residents’ lounge for co-working and entertaining Private event suite with catering kitchen Imaginative indoor and outdoor children’s play areas Pet grooming spa State-of-the-art fitness center with yoga and movement studio 3D multi-sport and golf simulator The Neighborhood: Situated in the heart of the Financial District, the Broad Exchange Building is surrounded by the best of New York City’s offerings. Cobblestoned streets like Exchange Place and Broad Street create a tranquil ambiance that contrasts with the energetic city pace. Residence Finishes may vary. Exclusive Sales and Marketing: Reuveni LLC, d/b/a Reuveni Development Marketing, 654 Madison Avenue, Suite 1501, New York, NY 10065. and Christie’s International Real Estate Group LLC, 1 Rockefeller Plaza, Suite 2402, New York, NY 10020 The complete offering terms are in an offering plan available from Sponsor, 25 Broad Street L/CAL LLC, c/o LCOR Incorporated, 850 Cassatt Road, Suite 300, Berwyn, PA 19312. File No. CD18-0154. All images are artist’s renderings. Representations and interior decorations, finishes, appliances and furnishings are provided for illustrative purposes only. Though information is believed to be correct, it is presented subject to errors, omissions, changes and withdrawal without notice. Prospective purchasers are advised to review the complete terms of the offering plan for further detail as to type, quality and quantity of materials, appliances, equipment, and fixtures to be included in the units, amenity areas and common areas of the condominium. Sponsor makes no representations or warranties except as may be set forth in the offering plan. Sponsor reserves the right to make changes in accordance with the terms of the Offering Plan. Equal Housing Opportunity.
$1,975,000
25 Broad St Unit 20I New York, NY 10004
- Type:
- Apartment
- Sq.Ft.:
- 1,532
- Status:
- Active
- Beds:
- 2
- Year built:
- 1902
- Baths:
- 2.00
- MLS#:
- RPLU-810123151287
ADDITIONAL INFORMATION
Luxurious Two-Bedroom Residence at Broad Exchange Building. Discover urban elegance and contemporary luxury at its finest in Residence 20I of the prestigious Broad Exchange Building. This meticulously designed two-bedroom, two-bathroom home offers an exceptional blend of spaciousness, modern comfort, and timeless sophistication. Nestled in the heart of the Financial District, this residence is your gateway to a refined Manhattan lifestyle. Residence Highlights: The open kitchen, adorned with paneled Poliform cabinetry, boasts premium appliances from Bosch, Miele, and Liebherr, complemented by Caesarstone countertops and a Lazza crystalized breakfast bar. Enjoy the convenience of an in-residence washer and dryer, making everyday tasks a breeze. The primary bedroom effortlessly accommodates a king-sized bed and presents an en-suite primary bathroom adorned with Waterworks crystal fittings, chinchilla mink marble countertops, Italian glass tiles, and a deep soaking tub. Ample walk-in closet space completes this haven of comfort. The secondary double-sink bathroom echoes the opulence, featuring chinchilla mink marble countertops, Italian glass penny tile, and Waterworks crystal fittings, coupled with a deep soaking tub and a built-in mirror and medicine cabinet. Building Amenities: Built in 1902 and exuding the grandeur of the Italian Renaissance Style, The Broad Exchange Building is an icon of architectural splendor. The historic double-height marble lobby welcomes you with restored plaster ceiling detailing and sweeping double staircases, evoking an enduring sense of elegance. Experience an array of exclusive amenities that span over 8,000 square feet, including: -Expansive rooftop terrace with outdoor kitchen and grilling stations -Spacious residents' lounge for co-working and entertaining -Private event suite with catering kitchen -Imaginative indoor and outdoor children's play areas -Pet grooming spa -State-of-the-art fitness center with yoga and movement studio -3D multi-sport and golf simulator. The Neighborhood: Situated in the heart of the Financial District, the Broad Exchange Building is surrounded by the best of New York City's offerings. Cobblestoned streets like Exchange Place and Broad Street create a tranquil ambiance that contrasts with the energetic city pace. Residence Finishes may vary. Images are representative. Exclusive Sales and Marketing: Reuveni LLC, d/b/a Reuveni Development Marketing, 654 Madison Avenue, Suite 1501, New York, NY 10065. and Christie's International Real Estate Group LLC, 1 Rockefeller Plaza, Suite 2402, New York, NY 10020 The complete offering terms are in an offering plan available from Sponsor, 25 Broad Street L/CAL LLC, c/o LCOR Incorporated, 850 Cassatt Road, Suite 300, Berwyn, PA 19312. File No. CD18-0154. All images are artist's renderings. Representations and interior decorations, finishes, appliances and furnishings are provided for illustrative purposes only. Though information is believed to be correct, it is presented subject to errors, omissions, changes and withdrawal without notice. Prospective purchasers are advised to review the complete terms of the offering plan for further detail as to type, quality and quantity of materials, appliances, equipment, and fixtures to be included in the units, amenity areas and common areas of the condominium. Sponsor makes no representations or warranties except as may be set forth in the offering plan. Sponsor reserves the right to make changes in accordance with the terms of the Offering Plan. Equal Housing Opportunity
- Type:
- Apartment
- Sq.Ft.:
- 2,130
- Status:
- Active
- Beds:
- 4
- Year built:
- 2008
- Baths:
- 3.00
- MLS#:
- RPLU-1032523102009
ADDITIONAL INFORMATION
Step into elegance with this 4-bed, 3-bath corner condo - an exclusive making its debut as a combined unit. Bask in the splendor of Hudson River Views from the impeccably designed living room and renovated kitchen, all nestled within the refined confines of a LEED Platinum-certified residence boasting cutting-edge air and water filtration systems. This isn't just a property; it's a testament to luxury curated for those who appreciate the art of living gracefully and sustainably. Your sanctuary awaits, where sophistication meets an exquisite lifestyle. Graced with a home office, media lounge, a working fireplace and floor-to-ceiling windows with river and city views, this gut-renovated home offers a desirable Battery Park City lifestyle known for its safe, community-oriented atmosphere and proximity to major transportation hubs, lush riverside green spaces, and exciting dining and shopping options. Enjoy all the benefits of living in this Downtown oasis including free shuttle service to Tribeca, FiDi and South Street Seaport. A welcoming foyer with a huge coat closet flows into an expansive open-plan living room, dining room, and kitchen inundated with natural light. Beautiful hardwood floors run throughout, and an elegant Calacatta gold fireplace adds a modern, cozy touch. The kitchen boasts an eat-in island, Calacatta gold marble countertops, a herringbone marble tile backsplash, a ceiling-mounted range hood, and integrated stainless steel appliances from Bosch, Wolf, and Sub-Zero. Just off the kitchen is a built-in bar and full-size Sub-Zero wine fridge with two refrigerator drawers. The king-size primary suite features a wall of custom built-ins, a huge walk-in closet with custom storage, and a spa-like en-suite bathroom with an oversized vanity, a walk-in shower, and a deep soaking tub. The second and third bedrooms share access to a five-piece full bathroom with a double vanity, shower, and tub, while the fourth bedroom has a deep reach-in closet and is adjacent to a third full bathroom. All bathrooms have Toto toilets and Waterworks fixtures. Finishing the home is a private home office, a media lounge, and a walk-in laundry room with a large capacity stacked washer and dryer and built-in storage. State-of-the-art technology includes several built-in TVs, integrated Sonos speakers, a central AV closet, and CCTV security for the entrance and media lounge. The Visionaire is a full-service luxury condominium boasting unique features: it is the nation's first high-rise condo with LEED Platinum certification and recipient of the AIA Award for Excellence, has an advanced HVAC system that filters 95% of dust and allergens, providing highly filtered fresh air to every room, it maintains year-round temperature control and residents benefit from a central water filtration system. The impressive amenities include: 24-hour door attendants, a fireplace lounge, on-site parking, two rooftop terraces with grills, tables and endless river views , a children's playroom, a bicycle room, private storage (available for separate purchase) , screening and recreation rooms, as well as a health and wellness center with a skylit pool, a hot tub, a well-equipped gym, sauna, steam, massage rooms, and a yoga studio. The building is close to South Cove Park, The Battery, Brookfield Place, Oculus, Perelman Performing Arts Center, Eataly, Whole Foods, and more. Subway (4,5, N,R,1) and ferry lines are moments away.
- Type:
- Apartment
- Sq.Ft.:
- 1,356
- Status:
- Active
- Beds:
- 2
- Year built:
- 2008
- Baths:
- 2.00
- MLS#:
- OLRS-00011869999
ADDITIONAL INFORMATION
Welcome home to Residence 5K at the Visionaire. This 1,356 Sq. Ft. apartment features 2 bedrooms / 2 bathrooms. The apartment has an additional Den space that is elegantly used a beautifully designed dining area. 5K has a gracious layout, perfect for entertaining and is the epitome of luxury living. Enter 5K and onto gorgeous Oak Wood flooring. Walkthrough to the main living room that encompasses 11-foot ceilings where you’re greeted with exuberant natural light flowing through the over-sized floor to ceiling windows. This beautiful home is equipped with motorized shades. The kitchen is an entertainer’s dream which includes a Sub-Zero refrigerator, Wolf gas cooktop & oven, Miele dishwasher & an abundance of pantry space. This fully ready-to-entertain kitchen also has gorgeous black granite marble island, bamboo cabinetry, tiled backsplash, and garbage disposal. To compliment the kitchen the owners have added a custom bar with a dual-zone wine fridge. The king-sized Master bedroom is flooded with natural light and features an abundant amount of California closets as well as motorized shades. The master bathroom is appointed with limestone, mosaic tiles, custom-designed dual vanity with tons of storage, waterworks fixtures, oversized standing shower, and deep soaking tub. The second bedroom is a perfect size for a Nursery, Home Office or proper guest room and is outfitted with custom closets and motorized shades. The second bathroom has been beautifully appointed with high-end fixtures and a deep-soaking tub. The unit is also equipped with a Bosch washer/dryer. The apartment is located in one of the finest parts in all of New York; Quintessential suburbia of NYC at your fingertips. The Visionaire is surrounded by multiple parks and steps to the esplanade. This white-glove condominium is conveniently located within minutes to Wall Street, Brookfield Place, Le District, The Oculus, Whole Foods, cinemas, fine dining, gourmet markets, art galleries, social venues, and so much more to explore in this vibrant neighborhood. Exploring and commuting is made simple by the close proximity to the 1, 2, 3, 4, 5 & R Trains, Ferry and PATH. The Visionaire is one of the most environmentally friendly buildings in all of New York. The building features an Exclusive landscaped roof garden with two BBQ grills, 50-foot skylit pool, steam room, sauna, full-sized fitness center equipped with state-of-the-art equipment, aerobics room, resident’s lounge, children’s playroom, maid services, valet services, concierge services, 24-hour on-site parking & many more convenient perks.
$2,250,000
30 West St Unit 22E New York, NY 10004
- Type:
- Apartment
- Sq.Ft.:
- 1,526
- Status:
- Active
- Beds:
- 2
- Year built:
- 2006
- Baths:
- 3.00
- MLS#:
- PRCH-35033330
ADDITIONAL INFORMATION
Move right into this oversized two-bedroom, two-and-a-half bathroom home in the sky, a spectacular light-filled sanctuary with magnificent views of the Hudson River, Governor’s Island, and the iconic Statue of Liberty. Perched in a serene location at the foot of leafy Battery Park and having been barely lived in by the current owner, this sophisticated corner residence is the most coveted line in the Millennium Tower luxury condominium. From the dramatic entry gallery, enter the expansive loft-like great room and experience the magic of New York City with breathtaking sweeping views that glow at sunset and sparkle at night. With 9-foot ceilings, stunning hardwood floors, and flooded with natural sunlight through floor-to-ceiling windows, the living/dining room offers both tranquility and scale, with ample space for multiple seating arrangements. The large state-of-the-art eat-in kitchen is meticulously appointed with Pietra Bedonia stone countertops, Sub-Zero refrigerator, Viking range, Miele dishwasher, U-Line wine cooler, and a chic breakfast bar with additional seating. The ideal split-bedroom layout provides privacy and flexibility. The sundrenched primary bedroom boasts spectacular river and Statue of Liberty views and a spa-like ensuite marble bathroom with double vanities, soaking tub, and separate glass stall shower. The second generously-sized bedroom features an ensuite bathroom and open city views facing east. Completing this exceptional home is a chic powder room, spacious custom closets, central heating and cooling, in-unit vented washer-dryer, and filtered fresh air and water. Residents of Millennium Tower, a LEED Gold-certified luxury condominium, enjoy a full range of contemporary amenities including live-in resident manager, 24-hour concierge and doorman services, resident lounge, health club, playroom, bike storage, and valet parking. Conveniently located near the 1, 4, 5, R, and W subways, as well as the West Side Highway and FDR Drive, access to transportation is right at your doorstep. Nearby Tribeca, Brookfield Place, Westfield Mall, and Goldman Alley offer a vibrant array of trendy restaurants, gourmet food markets, and high-end retail stores. The 1.2-mile esplanade and adjacent parkland provide a tranquil suburban feel, ideal for walking, running, biking, picnicking, and a multitude of outdoor athletic activities. A true urban oasis in vibrant NYC.
$1,165,000
40 Broad St Unit 18B New York, NY 10004
- Type:
- Apartment
- Sq.Ft.:
- 1,051
- Status:
- Active
- Beds:
- 1
- Year built:
- 1982
- Baths:
- 2.00
- MLS#:
- RPLU-33423060211
ADDITIONAL INFORMATION
Tenant in place through April 2025. Beautiful 1,051 SF 1-Bed, 1.5-Bath home, with lofty 10-foot ceilings, and tasteful Brazilian walnut floors with Basalto granite boarders. The gracious foyer includes a powder bath, two closets, and an in-unit Bosch washer/dryer. The open contemporary kitchen makes a dramatic design statement with black Granite countertops, tiled backsplashes and custom cabinetry, and will delight the most discerning chefs with premium appliances that include a Sub-Zero refrigerator and freezer plus a Miele oven, cooktop and dishwasher. Enjoy the loft like, sprawling living area, and oversized windows that boast brilliant natural light. The oversized bedroom includes a dressing area outfitted with two closets, and hotel-like en suite bath with double vanity sinks, soaking tub and rain head shower, to create a soothing luxurious retreat. Originally built in 1986 and spectacularly renovated in 2006, this marquee address offers the most impressive collection of luxury condominiums in the heart of the Financial District. From its spectacular two-story lobby, to its furnished indoor lounge and roof deck offering Statue of Liberty, Hudson River and City Skyline views, to the state-of-the-art fitness center, recreation room and Reserve Cut Steak House on the 2nd floor, 40 Broad Street offers an all-inclusive experience and resort-like oasis. Centrally located and a short distance to major transportation hubs including Subway access to 2/3/4/5/A/E/J/Z/R/W and Path trains, in addition to the South Street Ferries/Water Taxis, Fulton Street Station, the Oculus, and the new Whole Foods.
- Type:
- Apartment
- Sq.Ft.:
- 400
- Status:
- Active
- Beds:
- n/a
- Year built:
- 1930
- Baths:
- 1.00
- MLS#:
- COMP-159674192684760
ADDITIONAL INFORMATION
INVESTORS' PARADISE - 30 DAY SUBLETS PERMITTED! Tenant occupied through August 2025, paying $3,300. Welcome to the Downtown Club, a luxury condominium nestled in the vibrant heart of FiDi. Bathed in natural light, this exquisite apartment features high ceilings, hardwood floors, and captivating Western exposures offering views of Battery Park City and the Statue of Liberty. Experience tranquility at its finest with specially equipped "CitiQuiet" soundproofing and blackout shades adorning the two expansive windows, ensuring uninterrupted serenity throughout the night. The thoughtfully-designed open-concept corner kitchen features stainless steel appliances including full-sized Liebherr refrigerator, GE stove, Miele dishwasher and a GE microwave. Upon entry you are welcomed by a usable hallway that includes a large closet, adding to the apartment's practicality and convenience. The bathroom features marble tile with and soaking bathtub. Formerly the Downtown Athletic Club, the building was designed in the Art Deco style by Starrett & van Vleck, and proudly holds the official city landmark status. Now renamed the Downtown Club, this luxury condominium features a 24-hour doorman and concierge for your security and convenience. The rest of the amenities are nothing short of spectacular with over 12,000 sqft of space dedicated to your well-being. Residents enjoy one of the largest gyms in the Financial District, complete with state-of-the-art equipment, spinning and yoga studios, massage room, and steam room. The sprawling residents lounge is equipped with WiFi for your wfh needs. There is also bike storage, a media/screening room, a landscaped sun deck, and a panoramic roof terrace with stunning views of Statue of Liberty, the World Trade Center, and the Hudson River Harbor. The Downtown Club is conveniently located near all major transportation links (1, 4, 5, E, J, Z, R, and W subway lines; the Fulton Street Hub and Staten Island ferry), bars, restaurants, the new FiDi Whole Foods, World Trade Center, Brookfield Place, New York Stock Exchange, world-class shopping, and Battery Park. The building is perfect for first-time home buyers and investors alike, with 90% financing and 1 month leases permitted. Contact us today for your private appointment!
$1,020,000
25 Broad St Unit 19-R New York, NY 10004
- Type:
- Apartment
- Sq.Ft.:
- 800
- Status:
- Active
- Beds:
- 1
- Year built:
- 1902
- Baths:
- 1.00
- MLS#:
- OLRS-2090975
ADDITIONAL INFORMATION
Luxurious One-Bedroom Residence at Broad Exchange Building Discover Residence 19R dramatic elegance as soon as you enter this generous space and see its soaring ceiling heights with the backdrop of giant windows that bring in rays of light and sky. This space is like no other and brings excitement to owning a home in the timeless beauty of The Broad Exchange Building. The thoughtfully laid out floorplan is a spacious, one-bedroom, one-bath with an oversized living and dining area that is ideal for entertaining, everyday living, and working from home, and features an inviting, open kitchen with paneled Poliform cabinetry, stainless steel appliances from Bosch, Miele, and Liebherr, Caesarstone countertops, and a Lazza crystalized breakfast bar, in addition to an in-residence washer and dryer. The primary bedroom, comfortably fitting a king-sized bed, has generous walk-in closet space. The en-suite primary bathroom features a double sink and dual entry from the bedroom and foyer, with Waterworks crystal fittings, polished black marble countertops, Italian glass tiles, a built-in mirror and medicine cabinet, and a deep soaking tub. Location: The Broad Exchange Building offers a reprieve in the middle of Manhattan, flanked by Exchange Place and Broad Street, both cobblestoned and historic pedestrian streets that provide a quiet and tranquil atmosphere for residents in the building. Built in 1902 and exuding the grandeur of the Italian Renaissance Style, The Broad Exchange Building is an icon of architectural splendor. The historic double-height marble lobby welcomes you with restored plaster ceiling detailing and sweeping double staircases, evoking an enduring sense of elegance. Experience an array of plentiful amenities that span over 8,000 square feet, including: Expansive rooftop terrace with outdoor kitchen and grilling stations Spacious residents’ lounge for co-working and entertaining Private event suite with catering kitchen Imaginative indoor and outdoor children’s play areas Pet grooming spa State-of-the-art fitness center with yoga and movement studio 3D multi-sport and golf simulator The Neighborhood: Situated in the heart of the Financial District, the Broad Exchange Building is surrounded by the best of New York City’s offerings. Cobblestoned streets like Exchange Place and Broad Street create a tranquil ambiance that contrasts with the energetic city pace. Residence Finishes may vary. Exclusive Sales and Marketing: Reuveni LLC, d/b/a Reuveni Development Marketing, 654 Madison Avenue, Suite 1501, New York, NY 10065.and Christie’s International Real Estate Group LLC, 1 Rockefeller Plaza, Suite 2402, New York, NY 10020 The complete offering terms are in an offering plan available from Sponsor, 25 Broad Street L/CAL LLC, c/o LCOR Incorporated, 850 Cassatt Road, Suite 300, Berwyn, PA 19312. File No. CD18-0154. All images are artist’s renderings. Representations and interior decorations, finishes, appliances and furnishings are provided for illustrative purposes only. Though information is believed to be correct, it is presented subject to errors, omissions, changes and withdrawal without notice. Prospective purchasers are advised to review the complete terms of the offering plan for further detail as to type, quality and quantity of materials, appliances, equipment, and fixtures to be included in the units, amenity areas and common areas of the condominium. Sponsor makes no representations or warranties except as may be set forth in the offering plan. Sponsor reserves the right to make changes in accordance with the terms of the Offering Plan. Equal Housing Opportunity.
- Type:
- Apartment
- Sq.Ft.:
- 500
- Status:
- Active
- Beds:
- n/a
- Year built:
- 1926
- Baths:
- 1.00
- MLS#:
- RPLU-5123043022
ADDITIONAL INFORMATION
Open Views to the East River!! This Bright Jumbo studio apartment is located in the former Cotton Exchange bldg on historic Hanover Square with Queen Elizabeth Park at your doorstep and the iconic HARRY'S of Hanover a quick hop to the right! Freshly painted and partially renovated. The seller has added brand new floors, light fixtures, HVAC and closet doors. The apartment has the feel of a loft, with high ceilings that can be raised an additional foot to 10.5-11 ft. and includes plenty of closets with a separate dressing area. 3 Hanover Square is a full-service Coop with solid Pre-war construction. The bldg has a full-time concierge, Live-in Super, laundry room on every third floor, and shared common storage space for every unit. Great FiDi location, adjacent to the Stone Street restaurant row, and ALL major subway lines. The building is also not far from the Oculus, Westfield Mall and Brookfield Place, which features Eataly, Le District, and many other high-end shopping venues. Also, 3 Hanover is Pet friendly, so bring your fur babies! some photos have been virtually staged.
- Type:
- Apartment
- Sq.Ft.:
- 866
- Status:
- Active
- Beds:
- 1
- Year built:
- 1897
- Baths:
- 1.00
- MLS#:
- RPLU-33423048427
ADDITIONAL INFORMATION
25 Broad Street #4P north facing 866 square feet massive one bedroom comes with 1 Bath W/ High Ceilings! New Renovated Floors, Countertops, Kitchen & Bathroom! Anyone would love to live in this beautiful large apartment in the heart of the Financial District. Experience landmark living in the true heart of Manhattan at The Broad Exchange Building. Located in New York City's original neighborhood, the residences at The Broad Exchange Building offer a blend of old and new in the center of it all. Merging historic design sensibilities with modern living, The Broad Exchange Building offers the best of both worlds: classical beauty alongside stylish and new amenities, curated to serve today's lifestyle. The Resident Lounge provides the ultimate cozy escape with gracious plush seating and a large flat-screen smart TV. If you prefer to use the space for work our high-top tables and enabled Wi-Fi make it the perfect location. For entertainment our game room features a pool table and our irresistible game simulator with multiple interactive adventures to choose from. Feel free to host your friends as well with the help of our indoor catering kitchen, landscaped rooftop terrace and outdoor kitchen with BBQs. Steps from the outdoor playground, the thoughtfully appointed playroom is an ideal creative escape for anyone, displaying interactive play areas, educational toys, opportunities for making art and more. Residents may also enjoy our state-of-the-art fitness center and yoga room. Additional conveniences include a 24-hour attended lobby, concierge service to manage all your personal needs, and a pet spa, plus bicycle storage and private storage available for an additional fee. The Broad Exchange Building offers some of the best transportation access in the city, located outside our front door are almost every downtown train line, including 1/2/3/4/5/A/C/E/J/M/Z/W/R. We are steeped in history while also being steps from everything.
- Type:
- Apartment
- Sq.Ft.:
- 550
- Status:
- Active
- Beds:
- n/a
- Year built:
- 1930
- Baths:
- 1.00
- MLS#:
- COMP-158130266413744
ADDITIONAL INFORMATION
Beautifully Luxury Studio Apartment Now Available! This amazing property has been PRICED TO SELL! in this Landmark Building. This apartment is housed in the historic Downtown Club Condominium and gives you the flexibility to offer short or long term leases. This landmark building is located in Financial District, which is rapidly becoming the most desirable neighborhood in NYC. Enjoy breathtaking views from this 36th floor oasis. The moment you enter the apartment you are overwhelmed with natural sunlight and stunning city views as well as partial water views. The layout is very airy and functional with a large marble bathroom and plenty of closet space. The kitchen has GE stainless steel appliances and lengthy granite countertops. First-class amenities including 24-hour doorman/concierge, resident manager, onsite valet (maid service, dry-cleaning, laundry, tailoring, shoe repair, etc.), 12,000 SF. fitness center, yoga studio, massage & steam rooms, sun deck, roof observation area (with lounge chairs), billiards, screening room, bicycle storage and more.
$1,395,000
25 Broad St Unit 20-K New York, NY 10004
- Type:
- Apartment
- Sq.Ft.:
- 1,098
- Status:
- Active
- Beds:
- 2
- Year built:
- 1902
- Baths:
- 2.00
- MLS#:
- OLRS-00021821001
ADDITIONAL INFORMATION
*Schedule an appointment to learn about our fall incentives. Luxurious Two-Bedroom Residence at Broad Exchange Building Discover urban elegance and contemporary luxury at its finest in Residence 20K of the prestigious Broad Exchange Building. This meticulously designed two-bedroom home offers an exceptional blend of spaciousness, modern comfort, and timeless sophistication. Nestled in the heart of the Financial District, this residence is your gateway to a refined Manhattan lifestyle. Residence Highlights: The open kitchen, adorned with paneled Poliform cabinetry, boasts premium appliances from Bosch, Miele, and Liebherr, complemented by Caesarstone countertops and a Lazza crystalized breakfast bar. Enjoy the convenience of an in-residence washer and dryer, making everyday tasks a breeze. The bedroom effortlessly accommodates a king-sized bed and presents an en-suite bathroom adorned with Waterworks crystal fittings, marble countertops, Italian glass tiles, and a deep soaking tub. Building Amenities: Built in 1902 and exuding the grandeur of the Italian Renaissance Style, The Broad Exchange Building is an icon of architectural splendor. The historic double-height marble lobby welcomes you with restored plaster ceiling detailing and sweeping double staircases, evoking an enduring sense of elegance. Experience an array of exclusive amenities that span over 8,000 square feet, including: -Expansive rooftop terrace with outdoor kitchen and grilling stations -Spacious residents’ lounge for co-working and entertaining -Private event suite with catering kitchen -Imaginative indoor and outdoor children’s play areas -Pet grooming spa -State-of-the-art fitness center with yoga and movement studio -3D multi-sport and golf simulator The Neighborhood: Situated in the heart of the Financial District, the Broad Exchange Building is surrounded by the best of New York City's offerings. Cobblestoned streets like Exchange Place and Broad Street create a tranquil ambiance that contrasts with the energetic city pace. Residence Finishes may vary. Exclusive Sales and Marketing: Reuveni LLC, d/b/a Reuveni Development Marketing, 654 Madison Avenue, Suite 1501, New York, NY 10065. and Christie’s International Real Estate Group LLC, 1 Rockefeller Plaza, Suite 2402, New York, NY 10020 The complete offering terms are in an offering plan available from Sponsor, 25 Broad Street L/CAL LLC, c/o LCOR Incorporated, 850 Cassatt Road, Suite 300, Berwyn, PA 19312. File No. CD18-0154. All images are artist’s renderings. Representations and interior decorations, finishes, appliances and furnishings are provided for illustrative purposes only. Though information is believed to be correct, it is presented subject to errors, omissions, changes and withdrawal without notice. Prospective purchasers are advised to review the complete terms of the offering plan for further detail as to type, quality and quantity of materials, appliances, equipment, and fixtures to be included in the units, amenity areas and common areas of the condominium. Sponsor makes no representations or warranties except as may be set forth in the offering plan. Sponsor reserves the right to make changes in accordance with the terms of the Offering Plan. Equal Housing Opportunity.
- Type:
- Apartment
- Sq.Ft.:
- 619
- Status:
- Active
- Beds:
- n/a
- Year built:
- 1923
- Baths:
- 1.00
- MLS#:
- OLRS-2067920
ADDITIONAL INFORMATION
Discover modern comfort and convenience in this efficiently designed apartment. Boasting high ceilings and oversized windows, this unit welcomes an abundance of natural light and offers stunning sunny southwestern views. The interior features new appliances and hardwood floors throughout, creating a move-in ready space perfect for contemporary living. With recessed lights and a ton of closet space, every detail has been carefully considered for your comfort. Situated within a full-service building, you’ll enjoy the luxury of a fully renovated lobby and hallways. A dedicated doorman/concierge and live-in resident manager ensure your needs are always met. Laundry facilities are conveniently located on every three floors, and shared common storage space is provided for every unit at no additional cost. Nestled in a prime FiDi location, adjacent to Stone Street’s vibrant restaurant scene and just a short stroll from the newly opened FiDi Whole Foods on Wall Street, this building offers the best of city living. With easy access to all subway lines at the Fulton Street Hub and nearby attractions, this building provides the ultimate urban lifestyle experience. *Photos have been virtually staged
- Type:
- Apartment
- Sq.Ft.:
- 924
- Status:
- Active
- Beds:
- n/a
- Year built:
- 1930
- Baths:
- 1.00
- MLS#:
- OLRS-518510
ADDITIONAL INFORMATION
WOW – SIZE AND VALUE! Don’t let the term “studio” mislead you – this 924sqft loft space + home office is larger than many one-bedrooms on the market, and the additional room can easily turn this into a 1-bedroom dream home. This massive studio faces West and features an art-deco picture window that makes the space bright and airy. The open concept corner kitchen features full-sized GE and Frigidaire appliances and an island counter. The long, usable hallway space provides a lovely separation of living/bedroom/office space that makes the apartment feel like a real home. Convenient inset shelving adds additional storage space for the bathroom that feature marble tiling, full-sized vanity, and soaking tub. The additional room can easily fit a queen-sized bed and other furniture and includes 2 large closets for ample storage. This is a great opportunity to own an apartment home in a luxury condo building that is economical on price but not economical on space! The Downtown Club at 20 West Street is a landmarked full-service condominium building featuring a 24-hour doorman and concierge service, one of the largest gyms in the Financial District (complete with state-of-the-art equipment, spinning studio, massage room, and steam rooms), a media room, a landscaped garden terrace, and a roof top with stunning panoramic views of NY harbor and beyond. The Downtown Club is conveniently located near transportation (red, green, yellow subway lines, Fulton Street Hub), bars, restaurants, the new Fidi Whole Foods, World Trade Center, Brookfield Place, New York Stock Exchange, world-class shopping, and Battery Park. ***90% financing is allowed, and the minimum rental term is only 30 days. Pets allowed.***
- Type:
- Apartment
- Sq.Ft.:
- 965
- Status:
- Active
- Beds:
- n/a
- Year built:
- 1930
- Baths:
- 1.00
- MLS#:
- OLRS-00011997256
ADDITIONAL INFORMATION
Value! Value! Value! If you’re looking for size and a great deal in FiDi, this is it. This oversized 965 square foot studio loft boasts a separate room that can be used as a bedroom or home office. There’s an open concept, corner kitchen with full-sized GE appliances including stove, refrigerator, dishwasher, and microwave. A kitchen island opens into a living room space that will easily fit large a large living room furniture set along with an office set up and more. 2 closets in the hallway, one of which is double-sized, provides ample storage. The bathroom features marble tile with full-sized vanity and soaking bathtub. An added benefit is a nice separation of the living room area from additional office or bedroom space, making this feel like a true home. This studio loft is economical on price but definitely not economical on size! Make an appointment to see this one today! The Downtown Club at 20 West Street is a landmarked full-service condominium building featuring a 24-hour doorman and concierge service, one of the largest gyms in the Financial District (complete with state-of-the-art equipment, spinning studio, massage room, and steam rooms), a media room, a landscaped garden terrace, and a roof top with stunning panoramic views of NY harbor and beyond. The Downtown Club is conveniently located near transportation (red, green, yellow subway lines, Fulton Street Hub), bars, restaurants, the new Fidi Whole Foods, World Trade Center, Brookfield Place, New York Stock Exchange, world-class shopping, and Battery Park. ***90% financing is allowed, and the minimum rental term is only 30 days. Pets allowed.***
- Type:
- Apartment
- Sq.Ft.:
- 850
- Status:
- Active
- Beds:
- 1
- Year built:
- 1926
- Baths:
- 1.00
- MLS#:
- RPLU-5122960808
ADDITIONAL INFORMATION
Fully renovated 1-Bedroom, 1-Bath with a sunny and very bright southwestern exposure. This beautifully renovated 1-Bedroom, 1- Bathroom unit features super bright views of the landmarked Delmonico's building (at 56 Beaver Street). The apartment has high ceilings measuring approximately 10.5FT, oversized windows, loads of closets and laminate wood flooring throughout. There is a nice entry foyer complete with great closets and an adjacent open kitchen, ideal for living and entertaining. The renovated kitchen features stainless steel appliances with a newly installed GE dishwasher. The floors are porcelain tile, the counters are quartz and the backsplash is ceramic tile. Great cabinet space and a breakfast bar make this modern kitchen an ideal space to enjoy city living. The bathroom features a tub/shower commination featuring glass tile walls and marble tile floors. The newly installed vanity is sleek and modern and complete the fully renovated bathroom. 3 Hanover Square is a well-desired, full service prewar COOP which was once the Cotton Exchange. Pre-war construction offers a quiet environment. The building has a full time doorman/concierge, live-in super, laundry room on every three floors and shared common storage space (at no additional cost) for every unit. The building is located in a prime FiDi location, adjacent to Stone Street row of restaurants and a few minutes from the newly opened FiDi Whole Foods at 1 Wall Street! Short distance to ALL subway lines (2, 3, 4, 5, J, W, Z and the Fulton Street Hub). Nearby attractions, include the South Street Seaport with lots of retail options, eateries, Ipic Theater. Also nearby is the Westfield Mall featuring loads of shopping, downtown's Eataly, the Oculus, Freedom Tower, and Brookfield place featuring LeDistrict and many other eateries. Pets are allowed! The lobby and hallways have been fully renovated.
$1,050,000
25 Broad St Unit 21N New York, NY 10004
- Type:
- Apartment
- Sq.Ft.:
- 780
- Status:
- Active
- Beds:
- 1
- Year built:
- 1902
- Baths:
- 1.00
- MLS#:
- RPLU-810123092028
ADDITIONAL INFORMATION
Luxurious One-Bedroom Residence at Broad Exchange Building. Discover urban elegance and contemporary luxury at its finest in Residence 21N of the prestigious Broad Exchange Building. This meticulously designed one-bedroom, one-bathroom home offers an exceptional blend of spaciousness, modern comfort, and timeless sophistication. Nestled in the heart of the Financial District, this residence is your gateway to a refined Manhattan lifestyle. Residence Highlights: The open kitchen, adorned with paneled Poliform cabinetry, boasts premium appliances from Bosch, Miele, and Liebherr, complemented by Caesarstone countertops and a Lazza crystalized breakfast bar. Enjoy the convenience of an in-residence washer and dryer, making everyday tasks a breeze. The primary bedroom effortlessly accommodates a king-sized bed and presents an en-suite primary bathroom adorned with Waterworks crystal fittings, chinchilla mink marble countertops, Italian glass tiles, and a deep soaking tub. Ample walk-in closet space completes this haven of comfort. Building Amenities: Built in 1902 and exuding the grandeur of the Italian Renaissance Style, The Broad Exchange Building is an icon of architectural splendor. The historic double-height marble lobby welcomes you with restored plaster ceiling detailing and sweeping double staircases, evoking an enduring sense of elegance. Experience an array of exclusive amenities that span over 8,000 square feet, including: -Expansive rooftop terrace with outdoor kitchen and grilling stations -Spacious residents' lounge for co-working and entertaining -Private event suite with catering kitchen -Imaginative indoor and outdoor children's play areas -Pet grooming spa -State-of-the-art fitness center with yoga and movement studio -3D multi-sport and golf simulator The Neighborhood: Situated in the heart of the Financial District, the Broad Exchange Building is surrounded by the best of New York City's offerings. Cobblestoned streets like Exchange Place and Broad Street create a tranquil ambiance that contrasts with the energetic city pace. Residence Finishes may vary. Images are Representative Exclusive Sales and Marketing: Reuveni LLC, d/b/a Reuveni Development Marketing, 654 Madison Avenue, Suite 1501, New York, NY 10065. and Christie's International Real Estate Group LLC, 1 Rockefeller Plaza, Suite 2402, New York, NY 10020 The complete offering terms are in an offering plan available from Sponsor, 25 Broad Street L/CAL LLC, c/o LCOR Incorporated, 850 Cassatt Road, Suite 300, Berwyn, PA 19312. File No. CD18-0154. All images are artist's renderings. Representations and interior decorations, finishes, appliances and furnishings are provided for illustrative purposes only. Though information is believed to be correct, it is presented subject to errors, omissions, changes and withdrawal without notice. Prospective purchasers are advised to review the complete terms of the offering plan for further detail as to type, quality and quantity of materials, appliances, equipment, and fixtures to be included in the units, amenity areas and common areas of the condominium. Sponsor makes no representations or warranties except as may be set forth in the offering plan. Sponsor reserves the right to make changes in accordance with the terms of the Offering Plan. Equal Housing Opportunity.
- Type:
- Apartment
- Sq.Ft.:
- 720
- Status:
- Active
- Beds:
- n/a
- Year built:
- 1929
- Baths:
- 1.00
- MLS#:
- PRCH-7834686
ADDITIONAL INFORMATION
Featuring an abundance of sunlight, apartment 4a is an oversized studio with high ceilings throughout. You enter the apartment through an extra long foyer, which help provide a level of privacy and separation from the rest of the apartment. Two large Western-facing windows provide you with plenty of light and add to the space of the living area. The gorgeous living space features high ceilings and beautiful wood floors that run throughout. The kitchen comes complete with stainless steel appliances, granite countertops and an abundance of storage. Large closets with built-in shelving provide plenty of additional storage space. Built in 1930 by famed architects Starrett & Van Vleck and converted in 2005 the Downtown Club was formally the site of the Downtown Athletic Club and is now a 283 unit condominium. 20 West Street features 24-hour doorman, along with 12,000-plus square feet of amenity space. Amenities in the building include a massive state of the art fitness center, complete with yoga room, spa/massage room, and locker rooms with steam room. A spacious resident lounge and event space open into a billiards room with a large outdoor terrace. There is also a movie theater/screening room, bike room and roof deck featuring breathtaking 360 degree views of the Statue of Liberty, World Trade Center, Downtown Brooklyn, and the Hudson River.
IDX information is provided exclusively for consumers’ personal, non-commercial use, that it may not be used for any purpose other than to identify prospective properties consumers may be interested in purchasing, and that the data is deemed reliable but is not guaranteed accurate by the MLS. Per New York legal requirement, click here for the Standard Operating Procedures. Copyright 2024 Real Estate Board of New York. All rights reserved.
New York Real Estate
The median home value in New York, NY is $1,268,100. This is higher than the county median home value of $1,187,100. The national median home value is $338,100. The average price of homes sold in New York, NY is $1,268,100. Approximately 28.97% of New York homes are owned, compared to 52.32% rented, while 18.7% are vacant. New York real estate listings include condos, townhomes, and single family homes for sale. Commercial properties are also available. If you see a property you’re interested in, contact a New York real estate agent to arrange a tour today!
New York, New York 10004 has a population of 12,810. New York 10004 is more family-centric than the surrounding county with 43.98% of the households containing married families with children. The county average for households married with children is 25.3%.
The median household income in New York, New York 10004 is $197,082. The median household income for the surrounding county is $93,956 compared to the national median of $69,021. The median age of people living in New York 10004 is 39.5 years.
New York Weather
The average high temperature in July is 85.6 degrees, with an average low temperature in January of 24.9 degrees. The average rainfall is approximately 47.1 inches per year, with 25.5 inches of snow per year.
