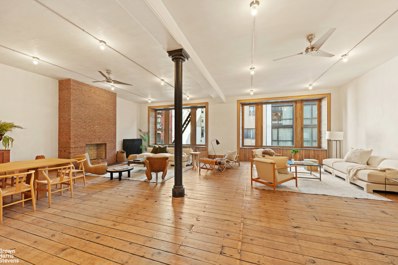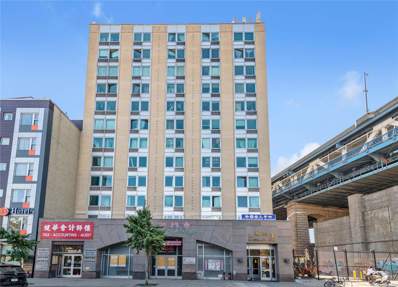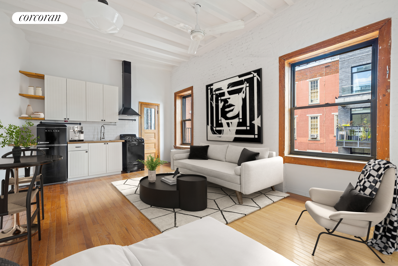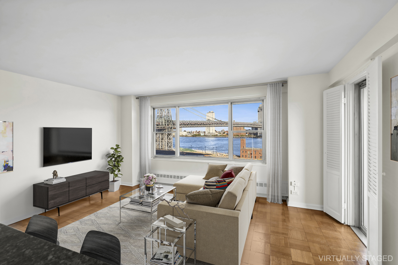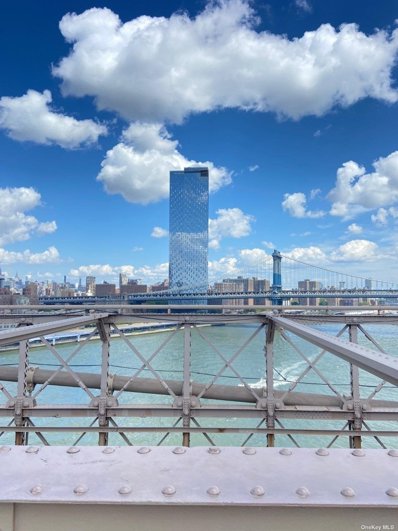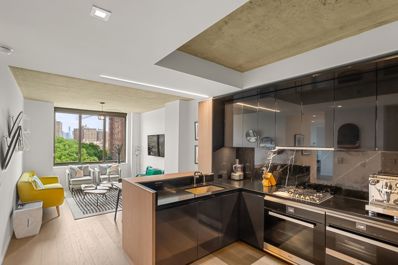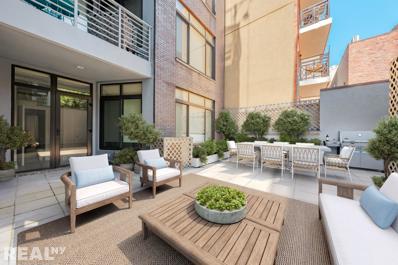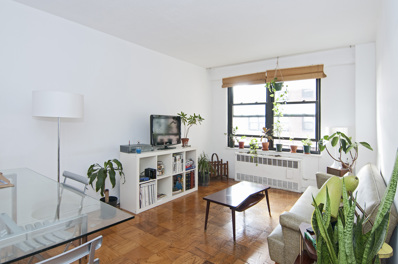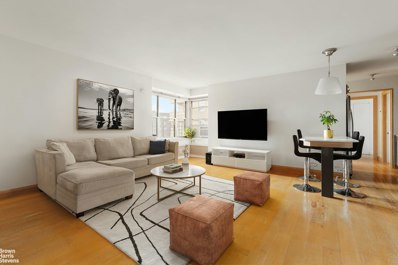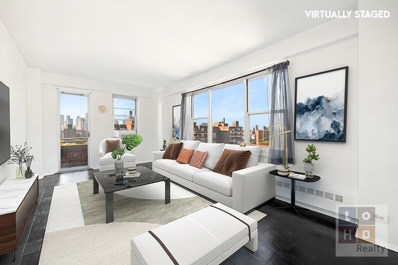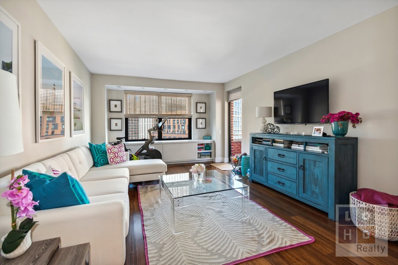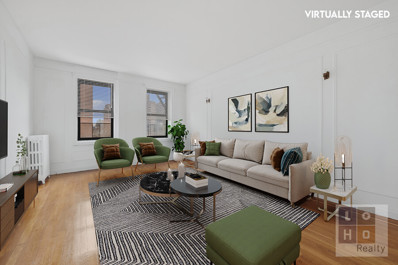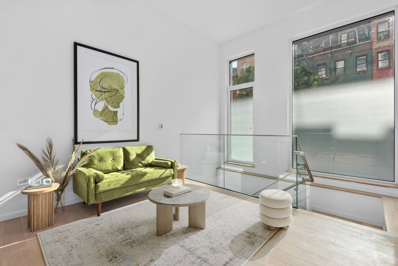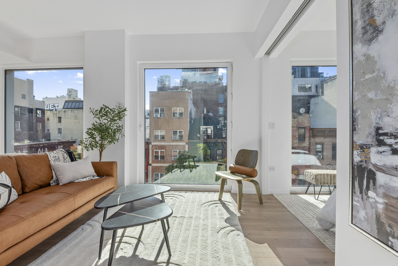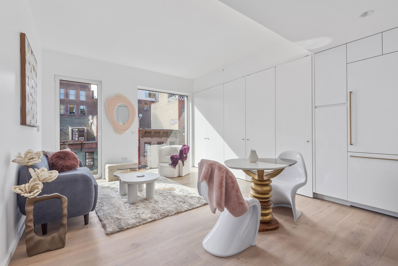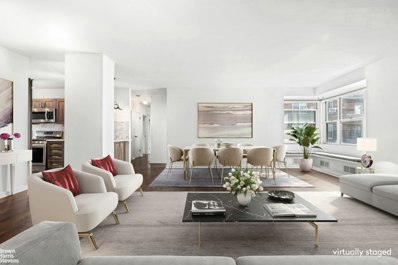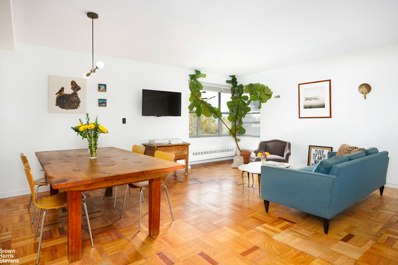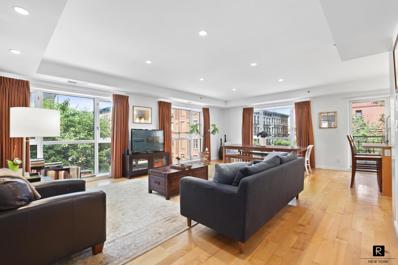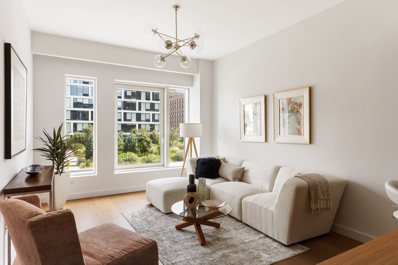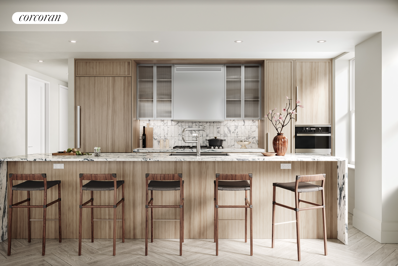New York NY Homes for Sale
$3,295,000
330 Broome St Unit 2 New York, NY 10002
- Type:
- Apartment
- Sq.Ft.:
- n/a
- Status:
- Active
- Beds:
- 1
- Year built:
- 1890
- Baths:
- 1.00
- MLS#:
- RPLU-63223233675
ADDITIONAL INFORMATION
Every once in a while, a special property comes to market that captures the true spirit and essence of its historic neighborhood. 330 Broome Street is that residence. Located in a former mannequin factory on a quiet cobblestone block on the Lower East Side, this pure and honest full-floor loft has been sympathetically renovated using raw natural materials that compliment and respect the original architecture. Enter to a massive 36-foot wide Great Room with soaring ceilings, reclaimed wide-board floors, a dramatic brick decorative fireplace and bright southern exposures through enormous bay windows. Soothing lime-washed plaster walls add character to the room and create a warm and inviting atmosphere in which to relax and entertain. The chic European-style kitchen is cleverly concealed behind pocket doors and offers deep countertops, abundant custom-milled cabinetry and premium Miele, SubZero and Gaggenau appliances. Beyond the public space, dual pocket doors with industrial glass inserts slide open to reveal the impressive primary bedroom, a pin-drop quiet sanctuary illuminated by large north-facing windows and featuring a separate sitting area, decorative fireplace, custom bookshelves and abundant built-ins and storage throughout. The oversized windowed bathroom is a study in old world charm with its vintage wainscoting, classic hexagon tiled floors, separate W/C and private rainshower room. The simple time-worn materials used throughout the renovation reflect the organic beauty of nature and exude a sense of humble elegance and quiet serenity. Additional amenities include multi zoned central air-conditioning, a Miele washer-dryer, custom lighting on dimmers and brand new double-glazed windows throughout. Built in 1880 and converted to a residential cooperative in the 1970's, the historic 5-unit walk-up building is self-managed and offers a beautifully restored facade and private basement storage. The loft itself has a storied past and was previously owned by one of Downtown's most renowned underground performance artists whose legendary weekly events and salons launched the careers of some of New York's most ground-breaking avant garde artists, poets and musicians. The neighborhood still maintains that creative energy with a multitude of progressive art galleries, interesting boutiques, cafes, restaurants and a sense of urban grit that defines the very essence of Downtown living. Don't miss this opportunity to live in an intelligently designed home with all of the provenance and patina of a bygone era! Call for appointment...
- Type:
- Condo
- Sq.Ft.:
- n/a
- Status:
- Active
- Beds:
- 2
- Lot size:
- 0.34 Acres
- Year built:
- 2002
- Baths:
- 1.00
- MLS#:
- 3587202
- Subdivision:
- Madison Tower
ADDITIONAL INFORMATION
Location! Discover This Amazing High Level Apartment Located In The Heart Of Down Town Manhattan With Great Bridge View. A Minute Distance To Public Transportation, Supermarket, Restaurant And Park. This Unite Is 610 SQFT Features 2 Bedrooms (Convert to 4 bedrooms). $395 HOA Included All Utilities ( Owner Only Pays Electric). 24 Hours Staffed Lobby. Providing Convenience and lifestyle experience! Call Today For A Private Tour!!!
- Type:
- Apartment
- Sq.Ft.:
- n/a
- Status:
- Active
- Beds:
- n/a
- Year built:
- 1900
- Baths:
- 1.00
- MLS#:
- RPLU-33423211894
ADDITIONAL INFORMATION
237 ELDRIDGE STREET - APARTMENT 34 - LOWER EAST SIDE HIGH CEILINGS - PRE-WAR CHARM - LOFT-LIKE - W/D IN UNIT This is a tremendous opportunity to own this top floor, LOFT-like apartment, located at the vibrant intersection of the Lower East Side, Nolita, and East Village, which is a stunning blend of pre-war charm and modern convenience. The apartment's character is elevated by 11-foot beamed ceilings, freshly painted, exposed brick wall, and beautiful hardwood flooring. Two oversized west-facing windows, framed by the original wooden trim, fill the space with natural light, highlighting its unique beauty. The recently updated kitchen is equipped with new countertops, a modern oven, and a refrigerator, making it perfect for home chefs. The spacious bathroom features a freestanding cast-iron tub, two windows, and generous closet space, providing a serene retreat within the city. Additionally, the convenience of an in-unit washer and dryer enhances the modern living experience. Residents will enjoy a dedicated bike storage space and easy access to several subway lines (F, B, D, M, J, Z, 6) and Citi Bike stations, making commuting and city exploration a breeze. In addition to its close proximity to many transportation hubs, it is also perfectly situated near Whole Foods, Lucien, and Equinox and an abundance of the best restaurants and nightlife downtown. 237 Eldridge Street is a pet-friendly HDFC co-op with income restrictions: a single occupant must earn under $180,000 in annual income, and two occupants must earn under $220,000 in aggregate annual income. Subletting, pied-a-terres, parental gifting, co-purchasing and guarantors are all permitted, presenting a unique opportunity to own in one of Manhattan's most sought-after neighborhoods.
- Type:
- Apartment
- Sq.Ft.:
- n/a
- Status:
- Active
- Beds:
- 2
- Year built:
- 1955
- Baths:
- 1.00
- MLS#:
- RPLU-798323231711
ADDITIONAL INFORMATION
LIVE EVERYDAY LIKE YOU ARE ON A VACATION! Rarely available this spacious corner sun flooded two bedroom/balcony home has dazzling panoramic southeast views of the East River, Williamsburg Bridge and soon to be completed East River Park. Enter via a gracious foyer, that can accommodate your dining table, leads to a picturesque expansive open living/entertainment room. There are windows and views in EVERY room! Loft-like two windowed eat-in kitchen which overlooks the living room & balcony, has granite counters, built in butcher block cutting board, tile floors and new Frigidaire stove and dishwasher. Both bedrooms are proportionate and can fit a king or queen bed. The second bedroom has wall-to-wall built-ins and there is ample closet space in every room. The bathroom has the original cast iron tub and oversized window. Pristine hardwood parquet floors throughout and the entire apartment has been painted. Assessment: $144.00/month begins January 2025 for roofing. The East River Coop amenities: 24-hr lobby attendant, fully equipped fitness center, community & children's playroom and in-house laundry room. Gifting, guarantors, co-purchasing and pied-a-terre permitted. Subleasing after 2 years of ownership. Heat, hot water and gas are included in the maintenance. Garage space has a wait list. Sorry NO DOGS! The neighborhood has every convenience store needed for your daily living. The Lower Eastside is truly historically a gem of a neighborhood.
$1,228,000
250 South St Unit 12G New York, NY 10002
- Type:
- Condo
- Sq.Ft.:
- 723
- Status:
- Active
- Beds:
- 1
- Lot size:
- 33.32 Acres
- Year built:
- 2019
- Baths:
- 1.00
- MLS#:
- 3585954
- Subdivision:
- Extell Development
ADDITIONAL INFORMATION
One Manhattan Square is an exceptional waterfront living opportunity in Manhattan. These residences offer a unique advantage with one of the last 20-year tax abatements available in New York City. Designed by the renowned Meyer Davis studio, known for their award-winning work in prestigious hotels, private homes, and upscale retail, these homes embody the luxurious experience found in top-tier resorts. An exquisite 80-story modern glass tower condo unit in the Two Bridges community. The building has unobstructed panoramic water and skyline views, with over 100,000 square feet of every conceivable luxury. 24 hours doorman, parking, and concierge. The club level features a luxurious spa, 75' saltwater swimming pool, children's wading pool, private treatment rooms, hot tub, sauna, full-court basketball, two-lane bowling alley, squash court, golf simulator, movie theater, cellar bar and lounge, wine tasting room, cigar room, billiard room, children's playroom, and arcade. One bedroom & one bathroom unit with floor-to-ceiling glass windows, 9 feet high ceiling, centralized A/C, dishwasher, customized Miele 3-door-refrigerator, washer, and dryer and heat able bathroom floor. OMS shuttle bus available for building residents.
$2,450,000
196 Orchard St Unit 7G New York, NY 10002
- Type:
- Apartment
- Sq.Ft.:
- 970
- Status:
- Active
- Beds:
- 2
- Year built:
- 2018
- Baths:
- 2.00
- MLS#:
- PRCH-35195300
ADDITIONAL INFORMATION
Welcome to this luxurious, cool and chic Lower East Side Condo with two bedrooms and two bathrooms with amazing open New York City views with a special focus on the Empire State Building. Contemporary elements, such as finished exposed concrete 10’ ceilings and industrial style oversized casement windows, alternate with tasteful high-end fixtures, warm color tones. The apartment is fitted with stunning wide plank white oak flooring throughout adding another level of luxury to the unit. The overall result will give you an immediate feeling of home, style and comfort. The sundrenched apartment with great park and city views flows into a generous open-concept kitchen, dining and living room. The custom designed Nero Marquina black marble kitchen is equipped with an eat-in peninsula, onyx lacquer soft-closing cabinetry with under-cabinet LED lighting, Summit wine cooler and a suite of fully integrated state-of-the-art Miele appliances including a steam oven, refrigerator, dishwasher, wall oven and 4-burner cooktop for a fully functional culinary experience. The primary suite can fit a king size bed. It features a generous walk-in closet and a beautiful view of the Empire State Building and mid-town iconic buildings. The suite boasts a luxurious bathroom featuring Blue De Savoie Marble floors, a polished Bianco Dolomiti marble walk-in shower and a double sink, all finished with polished chrome Waterworks fixtures. The bathroom is complemented by a custom white lacquer vanity with polished white quartz countertop and a mirrored medicine cabinet. The second bedroom offers great views and good storage space. It is conveniently located across the secondary bathroom, which features a Bianco Dolomiti marble bathtub, polished Waterworks fixtures, mirrored medicine cabinet providing ample storage, and a warm walnut millwork cabinet under the sink that matches with the floor. The apartment is completed with a laundry closet with in-unit Miele stacked W/D and a centralized heating and cooling system. 196 Orchard is a product of the globally acclaimed architect, Ismael Leyva, with interiors designed by INC Architecture & Design. The building is a full-service condominium: has 24H doorman and a resident superintendent, bike storage and 4,100SqFt of furnished rooftop terrace that features two outdoor kitchens, dedicated dining and entertaining areas to enjoy an incredible 360 degrees city view. Last, but not least, a 30,000 SqFt two-story Equinox occupies the base of the building with access directly from the lobby that the residents are offered with a reduced membership price. 196 Orchard is conveniently positioned on the South-East corner of Orchard and Houston, making the location one of the hottest of the LES, surrounded by trendy restaurants, lounges, boutiques and cafes and close to several subway lines (B/D/F/J/M/Z). Not to be missed, contact us for an appointment.
$1,429,000
328 Grand St Unit 2A New York, NY 10002
ADDITIONAL INFORMATION
5.875% interest rate available to qualified buyers! Residence 2A is a pristine one bedroom (that can easily flex into a two bed), two full bath home, featuring 11 ceilings, dual south and northern exposures, with two private outdoor spaces, a huge private garden in the rear and a balcony in the front, all together totaling 566 sqft of outdoor space. Upon entering into the residence from direct elevator access, you are greeted by an open-concept living room boasting hardwood floors with expansive floor-to-ceiling windows. Double-paned glass ensures city noise is kept at bay while bathing the room in natural light. The oversized kitchen is complete with a large island, Quartz countertops, modern finishes, and premium Bosch appliance package, including full size refrigerator, dishwasher, and wine fridge. Culinary enthusiasts and hosts rejoice: the hood over the chefs gas range vents out! Moreover, there's a dining room adjacent to the kitchen, spacious enough to accommodate a full-size dining set. Open the balcony doors to invite in the breeze while enjoying a meal with good company. A generous hallway then leads to the rear of the apartment, providing separation from the main living area. Along the way, you'll discover a secondary full bath with sleek finishes, stall shower, and LG combo washer/dryer. Sink into a truly oversized king-sized bedroom oasis, graced with floor-to-ceiling double-paned windows that keep noise at bay. Ample room awaits for custom closet installations, while a large garden space offers the perfect oasis for outdoor furniture, a gazebo and barbecue set up. The primary is further enhanced by an en-suite bathroom featuring a Kohler soaking tub and elegant fixtures. Conveniently situated on Grand Street, residents of 328 Grand Street enjoy easy access to an array of amenities and attractions. From trendy boutiques and eclectic eateries to lively bars and cozy cafes in the iconic Lower East Side, everything you need is located seconds away from your doorstep. Among the standout venues are captivating jazz nights at the Canary Club, vibrant concerts at The Bowery Ballroom, and the immersive Speakeasy Dollhouse. Complement your evening with a visit to beloved local spots like Ten Bells Wine Bar, Dudleys, Casa Mezcal, Bar Valentina, Orchard Street Grocer, Scarrs Pizza, Cervos, Le Dive, Kikis, and Corner Bar. For everyday living, convenience reigns supreme with Trader Joe's, Target, and Essex Street Market just a few blocks away. What's more, the residence offers exceptional connectivity, with multiple public transit options close by, including the J, M, Z, F, B, and D lines, ensuring effortless access to the finest offerings the city has to offer. Exclusive Marketing and Sales Agent: REAL New York, LLC. THE COMPLETE OFFERING TERMS ARE IN AN OFFERING PLAN AVAILABLE FROM SPONSOR. FILE. CD15-0260. SPONSOR: 328 GRAND LLC, 50 ALLEN STREET, NEW YORK, NY 10002. EQUAL HOUSING OPPORTUNITY.
- Type:
- Apartment
- Sq.Ft.:
- 1,054,290
- Status:
- Active
- Beds:
- 1
- Year built:
- 1960
- Baths:
- 1.00
- MLS#:
- PRCH-3852740
ADDITIONAL INFORMATION
Apartment E1105 is located on the 11th floor with a spacious layout that affords distinct spaces for living, dining, working, and sleeping. The home is in good condition, and features updated: light fixtures, kitchen cabinetry, stainless steel range, dishwasher, stainless steel refrigerator, countertops, sink/faucet, bathroom vanity, and medicine cabinet. In addition to the bright and oversized living room, the large entry foyer has ample space for a full dining table or home office. There is excellent storage throughout the unit with four deep and oversized closets. East River views are coupled with south/southeastern exposure resulting in a perfect and serene place to call home. The Seward Park Cooperative offers on-site parking, bicycle storage, personal storage, an indoor children’s playroom, two private outdoor playgrounds, a gym, a community room, shared office space, a children’s organic community garden, composting, 24/7 maintenance services on site, 24-hour lobby attendants/security, and several acres of grass and private green space for reading books and relaxing outdoors. Washer/Dryer allowed. Pets allowed. Gifting, co-purchasing, and guarantors permitted. Subletting permitted after two years of ownership. Monthly subletting fees apply during the term of sublease. Board approval required. Conveniently located within two blocks of the subway at Delancey/Essex St (F/M/J/Z) and East Broadway (F), north and south-bound access to the FDR, and just a few blocks from the M15 Select Bus Service, commuting is seamless. The property is situated for easy vehicular access to Brooklyn via the Williamsburg, Manhattan, and Brooklyn Bridges. The Cooperative also benefits from its proximity to Essex Crossing, an 8 acre development located one block north. A movie theater, bowling alley, food hall and public market, The International Center of Photography, Trader Joes, Target, a NYU medical facility, and more are all part of this neighboring development.
$1,350,000
199 Bowery Unit 3D New York, NY 10002
- Type:
- Apartment
- Sq.Ft.:
- 900
- Status:
- Active
- Beds:
- 2
- Year built:
- 2000
- Baths:
- 2.00
- MLS#:
- COMP-168480468707912
ADDITIONAL INFORMATION
Welcome to residence 3D at 199 Bowery, a spacious and renovated two bedroom home at the nexus of Nolita and the Lower East Side. The turnkey interior is elegantly designed with large proportions. East-facing windows offer beautiful light throughout the day. The Chef’s kitchen is unique to any other in the building, remodeled with high-end finishes including honed quartzite countertops, custom cabinetry, a farmhouse sink, Viking, Blomberg, and Fisher & Paykel appliances, a tiled backsplash, and pass-through breakfast bar. Additional features of the apartment include pristine hardwood floors throughout, an en-suite primary bathroom and second full bathroom, in-unit washer/dryer, and custom California Closets. 199 Bowery is situated at the intersection of several vibrant neighborhoods, surrounded by some of the best shopping, restaurants, and nightlife downtown Manhattan has to offer. The full-service condominium boasts a 24-hour doorman, gym, private storage available for rent, and a common courtyard. The building is within a few short blocks of the 6,B,D,F,M,J,Z subway lines. Please contact the listing agent to schedule a private showing!
- Type:
- Apartment
- Sq.Ft.:
- n/a
- Status:
- Active
- Beds:
- 3
- Year built:
- 1955
- Baths:
- 1.00
- MLS#:
- RPLU-63223221075
ADDITIONAL INFORMATION
YES! A 3 bedroom for UNDER $1M!! Welcome to this sunny, well-appointed 3 bedroom, 1 bathroom home. A bright living room greets you with a corner south and east window bank and a fully appointed home office with fantastic storage. A large open kitchen w abundant beautiful gray lacquer cabinetry, double-wide pantry, garbage disposal, elegant marble counters and dining island, fit for up to 7 people, creates the hub where everyone gathers and dines. Beyond the kitchen a pocket door separates the private bedroom section of the home. A large super bright primary bedroom with gorgeous open views and a wall of closets can easily fit king size bed with bedside tables and has an access door to the bathroom. On the opposite side sits the additional 2 bedrooms, both super spacious and both with stunning eastern bridge views. The sunny windowed bathroom with deep soaking tub is easily accessible to all. Tons of closets and storage round out this super comfortable home. The well-maintained coop includes amenities such as: 24/7 attended lobby, two large parks private to residents, children's playroom, community room, and fitness center with close proximity to M14A, M21, M22 bus stops, J,M,Z trains, Essex Market and the East River Promenade which is about to complete its renovation!
- Type:
- Apartment
- Sq.Ft.:
- 750
- Status:
- Active
- Beds:
- 1
- Year built:
- 1955
- Baths:
- 1.00
- MLS#:
- RSFT-00210000000415
ADDITIONAL INFORMATION
Top-floor renovated one bedroom/balcony apartment featuring stunning views of the Freedom Tower, East River & downtown city skyline! This 21st floor apartment, has a spacious and bright living room with a wall of windows facing north with an additional window and glass pained door leading to your own private balcony facing west. The windowed kitchen has been renovated to include elegant & timeless grey cabinetry, white quartz countertops and white subway tile backsplash. At the opposite end of the apartment is the king-sized bedroom with walk-in closet & and the full bath. Large entry/foyer, newly refinished/black stained parquet flooring and three (3) additional large closets throughout! **Assessment: $144/month begins January 2025** Co-op amenities (additional fees and wait lists may apply) include 24-hour attended lobbies, 2 large private parks, children’s playroom (plus access to neighboring Hillman co-op’s park and playroom), community room, and fully equipped fitness center. 1 block to supermarket, 24hr deli/convenience store, dry cleaner and more. Short walk to Trader Joe’s, Target & Regal Cinemas! M14A, M21 & M22 bus stops outside your door, and short walk to M14D providing direct access to Chinatown, Little Italy, East Village, SoHo, West Village, Financial District, Battery Park City, Union Square, Chelsea, Meat Packing and Kips Bay. J, M and F trains at Delancey & Essex Streets. F train at East Broadway & Rutgers Streets. Citibike stations nearby.
- Type:
- Apartment
- Sq.Ft.:
- 800
- Status:
- Active
- Beds:
- 1
- Year built:
- 1960
- Baths:
- 1.00
- MLS#:
- RSFT-00210000000413
ADDITIONAL INFORMATION
**All showings – including Sunday Open Houses – are by appointment only. If you are working with another agent, that agent needs to reach out to make the appointment and is required to be present.** Beautifully renovated one bedroom featuring an abundance of light and your very own private outdoor space! An open concept, the apartment opens to a very large entry/foyer which can easily be used as a formal dining space. The kitchen, windowed has been renovated to include an abundance of cabinetry and counter space. You’ll also find a Martell wind fridge, Bosch over/stove & overhead microwave, Fisher Paykel refrigerator and Ann Sack glass tile backsplash. The generously proportioned bedroom has double exposures, blackout shades, a custom closet with sliding doors, and can easily accommodate a king-sized bed & more! Windowed bathroom features a walk-in shower with sliding glass barn doors, recessed shelving, floor to ceiling limestone tiles, and large recessed medicine cabinet. Other apartment highlights include a walk-in closet upon entry, recessed lighting in the living room, frosted paned glass on the bathroom, bedroom and closet doors allowing light to go through while offering full privacy, custom radiator enclosures, and updated moldings & bamboo wood plank flooring throughout. Co-op amenities (additional fees & wait lists may apply) include 2 private parks complete with playgrounds & water park, a fully equipped fitness center, indoor children’s playroom, 24/7 lobby attendant, 24/7 modern laundry room, on-site maintenance, community garden, composting, bike storage, shared workspace, and community room complete with modern kitchen for events. Short walk to Trader Joes, Target, Regal Cinemas, and Essex Market! Short walk to Chinatown; Little Italy and cultural venues. Subleasing after 2 years of ownership. Shareholder required continuing to pay base maintenance in addition to a sublet fee. Dogs allowed subject to registration/approval. Washers / dryers allowed in-unit pending co-op approval.
- Type:
- Apartment
- Sq.Ft.:
- 1,010
- Status:
- Active
- Beds:
- 2
- Year built:
- 1949
- Baths:
- 1.00
- MLS#:
- COMP-168418220112328
ADDITIONAL INFORMATION
Lower East Side Gem! Welcome to this bright and spacious 2 bedroom corner home! The gracious sun-filled living room offers ample space for living and entertaining. The well-proportioned bedrooms, high-beamed ceilings, and abundant closets resemble in character and charm prewar architecture. The windowed kitchen has been updated with white lacquered cabinets offering ample amounts of counter and storage space for all of your culinary needs. Additional features of the home are an updated bathroom with a south-facing window and in-unit washer / dryer. Hillman co-op's list of amenities includes fitness center, children's playroom, bike storage, laundry room, wood workshop, private park, dog park, on-site super, maintenance staff, and 24 hour attended security, Building entry is located on Lewis Street. F J, M, Z trains at Delancey/Essex and F at East Broadway. Bus M14A - SBS stops right around the corner. You will enjoy being conveniently close to Essex Crossing with Trader Joe’s, Target, Regal Cinema, the versatile and vibrant Essex Market, and more! Please note, while this is a pet friendly building, dogs up to 35 lbs are permitted.
$3,550,000
116 Madison St New York, NY 10002
- Type:
- Townhouse
- Sq.Ft.:
- 2,280
- Status:
- Active
- Beds:
- 8
- Year built:
- 1910
- Baths:
- 5.00
- MLS#:
- COMP-168339443732283
ADDITIONAL INFORMATION
Prime Investment Opportunity in BedStuy West – 5-Family Townhouse on Madison Street Located in the highly desirable BedStuy West, this newly renovated five-family townhouse on Madison Street offers an exceptional investment opportunity. With a Certificate of Occupancy already in place, this property is fully turnkey and ready to generate income from day one. Each unit has been meticulously renovated, featuring modern amenities designed for comfortable living, including split-system heating and cooling for year-round comfort, stainless steel appliances for a sleek, contemporary kitchen, and in-unit washers and dryers for added convenience. The renovations have seamlessly blended modern finishes with the timeless charm of this classic Brooklyn townhouse. Set in one of Brooklyn’s most sought-after neighborhoods, this property is surrounded by popular cafes, restaurants, and shops, all while offering easy access to public transportation. The BedStuy rental market remains robust, ensuring a consistent stream of potential tenants for this five-family residence. This property is ideal for investors looking to capitalize on Brooklyn’s ever-growing market with minimal hassle and maximum return. Don’t miss out on this rare chance to own in prime BedStuy West!
$1,262,500
252 South St Unit 12N New York, NY 10002
- Type:
- Apartment
- Sq.Ft.:
- 695
- Status:
- Active
- Beds:
- 1
- Year built:
- 2019
- Baths:
- 1.00
- MLS#:
- COMP-168253379494824
ADDITIONAL INFORMATION
Welcome to Unit 12N, a sun-drenched & turnkey one-bedroom residence in the iconic One Manhattan Square. Perched above the East River, this exquisite apartment offers breathtaking water and downtown skyline views. Step inside and find a light-filled home featuring 5" oak floors and a gourmet kitchen with top-of-the-line Miele appliances. The spa-like bathroom, adorned with marble tile and mosaic floors, invites relaxation with its deep soaking tub and Dornbracht fixtures. The primary bedroom, a sanctuary of natural light and views, boasts a spacious custom closet. Beyond the apartment's walls lies a world of luxury amenities. One Manhattan Square offers over 100,000 square feet of indoor and outdoor spaces, including a full-time doorman, concierge, indoor pool, health club, yoga studio, pet spa, and a resident's lounge. Indulge in a game of basketball, explore the playroom, or unwind in the golf room or screening room. This prime waterfront location provides unparalleled access to the city's finest dining, entertainment, and cultural offerings. With its 20-year tax abatement, this exceptional residence presents a rare opportunity to own a piece of Manhattan's most coveted real estate.
- Type:
- Apartment
- Sq.Ft.:
- 600
- Status:
- Active
- Beds:
- 1
- Year built:
- 1929
- Baths:
- 1.00
- MLS#:
- RSFT-00210000000410
ADDITIONAL INFORMATION
**All showings – including Sunday Open Houses – are by appointment only. If you are working with another agent, that agent needs to reach out to make the appointment and is required to be present.** Spacious, 1-bedroom fifth-floor apartment in a beautiful pre-war, art deco inspired building. Original in structure, the unit’s pre-war detailing features hardwood floors, styled moldings, 9’ high ceilings with windows in EVERY ROOM. Upon entry you’ll see an eat-in kitchen to the left and a sizeable foyer ahead that leads directly to a very large living room. For those with renovations in mind, open the kitchen walls toward the living room and foyer to create a truly open and expansive space with optimal light and airflow. Through the living room is a small hallway leading to the king-sized bedroom (with a double exposures-north & east) and the windowed bath with deep soaking tub. The Amalgamated Dwellings features laundry facilities, a gym, a community room, bicycle storage, package room, 24-hour security, and on-site maintenance staff. Gifting, guarantors, pied-a-terre, permitted. Subleasing after 2 years of ownership. Shareholder required continuing to pay base maintenance in addition to a sublet fee. Pets permitted with Board approval ONLY. Short walk to the supermarket, 24-hour deli/convenience store, dry cleaners as well as neighborhood staples including Market, Doughnut Plant, Kossar’s, Trader Joes, Target & Regal Cinemas. Transportation: Bus: M14A, M14D, M21 & M22; Train: J, M, F, Z. Citibike stations nearby.
$1,450,000
252 South St Unit 47E New York, NY 10002
- Type:
- Apartment
- Sq.Ft.:
- 694
- Status:
- Active
- Beds:
- 1
- Year built:
- 2018
- Baths:
- 1.00
- MLS#:
- RPLU-5123220464
ADDITIONAL INFORMATION
Residence 47E is a 694 square foot one bedroom, one bathroom with an open gourmet kitchen and breakfast bar. This spacious residence faces North East with East River and Williamsburg Bridge views. Warm, modern interiors are brought to life by the renowned design team at Meyer Davis Studio. This residence features imported stone and custom finishes, premium Miele appliance package, 5" wide stained oak flooring, master bath with custom wood cabinetry, marble tile walls and mosaic floors with radiant heat, under-mount Wetstyle sink with glass vanity top and Dornbracht polished chrome faucets and a washer and dryer. New York's premier development company Extell, has collaborated with a team of world-class talent to create an icon that reflects the quality, choice and excellence that distinguish Extell properties- One Manhattan Square. Perfectly situated along the Lower East Side Waterfront, 47E offers epic river and skyline views and a lifestyle enhanced by over 100,000 square feet of indoor and outdoor amenities. One Manhattan Square presents the most valuable waterfront living opportunity in Manhattan. Meyer Davis, the award-winning studio behind world-class hotels, elite private homes and flagship retail boutiques, has designed residences that rival five-star resorts. Each residence has been meticulously planned with gracious layouts, custom finishes and the most dynamic views. Residents can revel in the over 100,000 square feet of resort-like amenities that span three full floors of the tower and over 1-acre of private outdoor gardens. It all thrives on the Lower East Side. The transforming neighborhood is buzzing with energy and is within proximity of a number of landmarks including the South Street Seaport, Manhattan Bridge, and the East River Esplanade. One Manhattan Square was designed to appeal to those that want it all; iconic views, lush gardens, gorgeous homes, and an unprecedented package of services and amenities. IMMEDIATE OCCUPANCY SERVICES AND AMENITIES INCLUDE: Private motor court 24-Hour doorman and concierge White-glove services include package delivery, refrigerated storage, dry cleaning valet, and complimentary bicycle storage. Hammam with cold plunge pool 75' Saltwater indoor swimming pool wading pool Spa treatment rooms Hot tub Sauna Full basketball court Two-lane bowling alley Squash court Golf simulator movie theater and performance space Cellar bar and lounge Coworking space Wine storage and tasting room Cigar room Culinary lounge and demonstration kitchen Business center Game room Indoor playroom State-of-the-art weight room & cardio rooms Separate spin, yoga, Pilates and dance studios On-site parking garage available Pet spa, laundry, and alterations facilities Private storage available One Acre of Private Outdoor Amenities and Gardens include: Sumac meander Birch garden Social courtyards and relaxation lawns Fire pits Outdoor grills and dining Herb garden Treehouse Kids playground Tea pavilion Outdoor ping-pong Putting green Stargazing observatory 93' Covered pets run Managed by Extell Management Services
$1,999,000
330 Grand St Unit 1A New York, NY 10002
ADDITIONAL INFORMATION
Introducing an exquisitely designed 1-bedroom, 1.5-bathroom duplex garden residence at 330 Grand, the Lower East Side's premier boutique condominium - offering an unparalleled urban lifestyle with seamless access to Downtown Manhattan. Designed by award-winning architect Alex Loyer Hughes AIA of Kurv Architecture DPC, 330 Grand is a striking testament to modern design, featuring a bold ventilated rain screen fa ade adorned with German Terra Cotta panels. This captivating exterior harmonizes with the traditional and eclectic surroundings, gently raising the bar for contemporary living. The fit and finish of 330 Grand create an experience that truly stands out among boutique developments in Lower Manhattan, offering a refined touch to urban life. Enter into an expansive open-plan living area that seamlessly blends the living room, dining area, and kitchen. Bathed in natural light from high-performance European oversized windows, the space boasts stunning cityscape views, wide-plank natural oak floors, alluring cove lighting, and soaring 12'-6" ceilings on the upper ground floor level. A built-in storage wall enhances both functionality and style. The sleek corner chef's kitchen is a culinary dream, featuring organic tones and premium finishes. Enjoy an integrated Blomberg refrigerator, 600 CFM recirculating ventilation, and top-of-the-line Miele appliances, including a dishwasher and eco-friendly induction cooktop. Natural Imperial Danby marble countertops and backsplashes complement custom white lacquer and walnut veneer cabinetry, while a satin brass Signature faucet adds a touch of elegance. The bedroom comfortably accommodates a queen-size bed and features multiple reach-in closets, along with an oversized backyard patio, ideal for outdoor lounging and urban gardening. A pocket door opens to a luxurious bathroom adorned with large-format porcelain tiles, double vanities topped with Sapienstone Calacatta Macchia Vecchia countertops, mirrored Kohler medicine cabinets with built-in cove lighting, a bidet toilet seat, and a walk-in shower equipped with both a rain showerhead and a handheld shower bar, all complemented by linear drainage. The lower level is thoughtfully connected by a custom designed in-unit stairway that allows natural light to flow throughout the downstairs, creating a versatile space perfect for a cozy living area, home office, or flexible use. Completing this exquisite home is a stylish large half bathroom and a convenient in-unit washer/dryer. Thoughtfully curated amenities include a virtual doorman, secure package room, private storage units, a state-of-the-art fitness center, and an inviting rooftop terrace complete with Kenyon BBQ grills. The stylish lobby, featuring Italian Luce Gold wall panels, luxurious Calacatta natural stone flooring, and chic lighting, offers a warm welcome to residents and guests alike. Enjoy the vibrant neighborhood filled with charming cafes, trendy dining, and an electrifying nightlife scene. 330 Grand's prime location is nestled in a bustling pedestrian zone, surrounded by an array of exceptional restaurants, bars, cafes, and shops. Explore culinary delights at Essex Market, Trader Joe's, Scarr's Pizza, Dirt Candy, and Russ & Daughters, all within walking distance. Nearby green spaces include Sara D. Roosevelt Park and Seward Park, with adjacent neighborhoods such as Chinatown, Two Bridges, the East Village, The Bowery, and Nolita waiting to be explored. With easy access to subway lines including the 6, B, D, F, J, Z, N, Q, R, and W, commuting is a breeze. And yes, pets are welcome!
$2,425,000
330 Grand St Unit 4B New York, NY 10002
- Type:
- Apartment
- Sq.Ft.:
- 1,012
- Status:
- Active
- Beds:
- 2
- Baths:
- 2.00
- MLS#:
- RPLU-1032523215769
ADDITIONAL INFORMATION
Introducing an exquisitely designed 2-bedroom, 2-bathroom residence with private balcony at 330 Grand, the Lower East Side's premier boutique condominium - offering an unparalleled urban lifestyle with seamless access to Downtown Manhattan. Designed by award-winning architect Alex Loyer Hughes AIA of Kurv Architecture DPC, 330 Grand is a striking testament to modern design, featuring a bold ventilated rain screen fa ade adorned with German Terra Cotta panels. This captivating exterior harmonizes with the traditional and eclectic surroundings, gently raising the bar for contemporary living. The fit and finish of 330 Grand create an experience that truly stands out among boutique developments in Lower Manhattan, offering a refined touch to urban life. Enter through a key-locked elevator into an expansive open-plan living area that seamlessly blends the living room, dining area, and kitchen. Bathed in natural light from high-performance European tilt-and-turn windows, the space boasts stunning cityscape views, wide-plank natural oak floors, alluring cove lighting and nearly 10-ft high ceilings. A built-in storage wall enhances both functionality and style. The sleek corner chef's kitchen is a culinary dream, featuring organic tones and premium finishes. Enjoy an integrated Blomberg refrigerator, 600 CFM recirculating ventilation, and top-of-the-line Miele appliances, including a dishwasher and eco-friendly induction cooktop. Natural Imperial Danby marble countertops and backsplashes complement custom white lacquer and walnut veneer cabinetry, while a satin brass Signature faucet adds a touch of elegance. The primary bedroom comfortably accommodates a king-size bed and features multiple reach-in closets, along with a private balcony ideal for outdoor lounging and urban gardening. A pocket door opens to a luxurious en-suite bathroom adorned with large-format porcelain tiles, double vanities topped with Sapienstone Calacatta Macchia Vecchia countertops, mirrored Kohler medicine cabinets with built-in cove lighting, a bidet toilet seat, and a walk-in shower equipped with both a rain showerhead and a handheld shower bar, all complemented by linear drainage. The second bedroom offers built-in closets and can effortlessly serve as a home office. A sliding wall allows for the expansion of the living area, creating a versatile space. Completing this exquisite home is a full bathroom with a deep soaking tub and a convenient in-unit washer and dryer. Thoughtfully curated amenities include a virtual doorman, secure package room, private storage units, a state-of-the-art fitness center, and an inviting rooftop terrace complete with Kenyon BBQ grills. The stylish lobby, featuring Italian Luce Gold wall panels, luxurious Calacatta natural stone flooring, and chic lighting, offers a warm welcome to residents and guests alike. Enjoy the vibrant neighborhood filled with charming cafes, trendy dining, and an electrifying nightlife scene. 330 Grand's prime location is nestled in a bustling pedestrian zone, surrounded by an array of exceptional restaurants, bars, cafes, and shops. Explore culinary delights at Essex Market, Trader Joe's, Scarr's Pizza, Dirt Candy, and Russ & Daughters, all within walking distance. Nearby green spaces include Sara D. Roosevelt Park and Seward Park, with adjacent neighborhoods such as Chinatown, Two Bridges, the East Village, The Bowery, and Nolita waiting to be explored. With easy access to subway lines including the 6, B, D, F, J, Z, N, Q, R, and W, commuting is a breeze. And yes, pets are welcome!
$1,595,000
330 Grand St Unit 3A New York, NY 10002
- Type:
- Apartment
- Sq.Ft.:
- 702
- Status:
- Active
- Beds:
- 1
- Baths:
- 1.00
- MLS#:
- RPLU-1032523215709
ADDITIONAL INFORMATION
Introducing an exquisitely designed 1-bedroom, 1-bathroom residence with private balcony at 330 Grand, the Lower East Side's premier boutique condominium - offering an unparalleled urban lifestyle with seamless access to Downtown Manhattan. Designed by award-winning architect Alex Loyer Hughes AIA of Kurv Architecture DPC, 330 Grand is a striking testament to modern design, featuring a bold ventilated rain screen fa ade adorned with German Terra Cotta panels. This captivating exterior harmonizes with the traditional and eclectic surroundings, gently raising the bar for contemporary living. The fit and finish of 330 Grand create an experience that truly stands out among boutique developments in Lower Manhattan, offering a refined touch to urban life. Enter through a key-locked elevator directly into an expansive open-plan living area that seamlessly blends the living room, dining area, and kitchen. Bathed in natural light from high-performance European tilt-and-turn windows, the space boasts stunning cityscape views, wide-plank natural oak floors, alluring cove lighting and nearly 10-ft high ceilings. A built-in storage wall enhances both functionality and style. The sleek corner chef's kitchen is a culinary dream, featuring organic tones and premium finishes. Enjoy an integrated Blomberg refrigerator, 600 CFM recirculating ventilation, and top-of-the-line Miele appliances, including a dishwasher and eco-friendly induction cooktop. Natural Imperial Danby marble countertops and backsplashes complement custom white lacquer and walnut veneer cabinetry, while a satin brass Signature faucet adds a touch of elegance. The spacious bedroom comfortably accommodates a queen-size bed and offers two generous reach-in closets. A pocket door leads to the pristine bathroom, showcasing large-format porcelain tiles, an oversized vanity with a Sapienstone platinum white countertop, a mirrored Kohler medicine cabinet with built-in cove lighting, a bidet toilet seat, and a luxurious walk-in shower featuring both rain and handheld showerheads, complete with linear drainage. For added convenience, an in-unit washer and dryer are included. Thoughtfully curated amenities include a virtual doorman, secure package room, private storage units, a state-of-the-art fitness center, and an inviting rooftop terrace complete with Kenyon BBQ grills. The stylish lobby, featuring Italian Luce Gold wall panels, luxurious Calacatta natural stone flooring, and chic lighting, offers a warm welcome to residents and guests alike. Enjoy the vibrant neighborhood filled with charming cafes, trendy dining, and an electrifying nightlife scene. 330 Grand's prime location is nestled in a bustling pedestrian zone, surrounded by an array of exceptional restaurants, bars, cafes, and shops. Explore culinary delights at Essex Market, Trader Joe's, Scarr's Pizza, Dirt Candy, and Russ & Daughters, all within walking distance. Nearby green spaces include Sara D. Roosevelt Park and Seward Park, with adjacent neighborhoods such as Chinatown, Two Bridges, the East Village, The Bowery, and Nolita waiting to be explored. With easy access to subway lines including the 6, B, D, F, J, Z, N, Q, R, and W, commuting is a breeze. And yes, pets are welcome!
$1,395,000
575 Grand St Unit E1505 New York, NY 10002
- Type:
- Apartment
- Sq.Ft.:
- n/a
- Status:
- Active
- Beds:
- 3
- Year built:
- 1955
- Baths:
- 2.00
- MLS#:
- RPLU-63223200037
ADDITIONAL INFORMATION
Sun filled and spacious, this fully renovated high floor 3BR/2BA with dramatic downtown skyline and river views is not to be missed! An open concept floor plan allows for flexibility and flow between the windowed eat-in kitchen and adjoining great room with five corner bay style windows. Double exposures provide excellent morning and afternoon light. The kitchen has been thoughtfully redone with warm wood cabinetry, striking quartz countertops and marble subway tile backsplash. There is a custom dining bar, excellent storage (including a pantry), and a suite of stainless appliances. Huge primary bedroom with fully renovated ensuite bath with custom shower and double door vanity. Two additional as built bedrooms and a fully renovated hall bath with soaking tub. Rich walnut hued wide plank flooring throughout for added warmth and plenty of closets for excellent storage options. The East River Coop features a 24 hour attended lobby/security, on-site management and maintenance and in building laundry. There are two private gated parks with gardens, mature trees, seating areas, and playgrounds as well as a state of the art fitness center and a children's playroom (membership fees apply). New East River Park (renovation ongoing) one block away. 4 bus lines within 1 block include the M14A SBS, M14D, M22, and M21. F, J, M & Z Trains at Delancey/Essex and F at East Broadway. Sorry, no dogs. Close to nearby Essex Crossing with Trader Joe's, Target, Regal Cinemas, and Essex Street Market!
- Type:
- Apartment
- Sq.Ft.:
- 1,100
- Status:
- Active
- Beds:
- 2
- Baths:
- 1.00
- MLS#:
- RPLU-850723208211
ADDITIONAL INFORMATION
Welcome to 457 FDR Drive Apt. A505, a beautifully renovated large 2-bedroom, 1-bath coop in the much sought-after East River Cooperative. Offering approximately 1,100 square feet of expansive living space, this sunny and bright apartment features picturesque views, both east and west. East facing windows look out directly to the East River, the Williamsburg Bridge and the soon-to-be-completed East River Park, while west-facing views are of the co-op's beautifully landscaped private park and grounds below. The apartment opens into a large foyer, perfect for a work-from-home office space. This area leads into the expansive living/dining area, with breathtaking views of the river from the three oversized windows. There is plenty of space for a big sectional sofa, a media console, and a large dining table to accommodate a dozen friends and family for a dinner party. Adjacent is the beautifully renovated eat-in designer chef's kitchen, perfect for those who love to cook and entertain. Appliances include a Viking 4-burner stove, an extra deep Chef Pro sink, Kitchen Aid dishwasher and a retro-inspired Smeg refrigerator. Custom 'Henrybuilt' walnut cabinetry, Corian countertops, a marble tile backsplash, and gorgeous 'Mosaic House' hand painted cement floor tile complete the space. The two bedrooms are both king-sized and easily fit additional dressers and/or vanities. The larger of the two rooms has east facing windows with river and bridge views, while the other bedroom faces west with views of the landscaped garden. Each has a large closet. The renovated windowed bathroom has a deep tub with a shower as well as hand-made Moroccan ceramic floor tiles. The building offers an array of desirable amenities (some for a small fee and/or waitlist), including an on-site parking lot, fitness room, children's playroom, bike and regular storage, and private manicured grounds all exclusively for coop owners. There is also 24-hour security, a 24-hour laundry room, on-site basketball courts and a playground. The location is unbeatable, with easy access to multiple subways (F, J, M & Z lines), as well as Trader Joe's, Essex Market, The Regal Theater, and a wide selection of nearby restaurants and bars all just a few blocks away. Plus, the soon-to-be-completed East River Park, with multiple playing fields, tennis courts, playgrounds, and bike paths is just outside the front door! Guarantors, co-purchasing, and parent purchasing for their children are all permitted as well as subletting after 2 years following purchase. Sorry, no dogs or cats permitted. An assessment of $144 begins Jan. 2025. All Open Houses and showings are By Appointment ONLY. Please call the listing agent to schedule a showing.
$2,100,000
32 Clinton St Unit 4 New York, NY 10002
- Type:
- Apartment
- Sq.Ft.:
- 1,486
- Status:
- Active
- Beds:
- 2
- Year built:
- 2008
- Baths:
- 3.00
- MLS#:
- OLRS-578392
ADDITIONAL INFORMATION
Situated In the heart of Manhattan’s Lower East side, 32 Clinton is a six-story boutique Condo on the corner of Clinton and Stanton street consisting of four full-floor residences with private keyed elevator access. There is an abundance of floor to ceiling windows, with east, west and southern exposures, allowing for amazing light all day long. The open layout is ideal for entertaining with a windowed kitchen with island, equipped with Subzero Refrigerator, Wolf Range, Miele dishwasher and wine cooler. Directly adjacent is a west facing balcony, overlooking flowering-tree-lined Clinton Street, perfect for enjoying a cup of coffee in the morning and catching up on the day’s news. Super-sized living room with perfectly situated dining area round out the apartment’s terrific attributes. Lighting throughout the entire apartment has been updated to dimmer controlled LED's. On your way to the Primary and Secondary bedrooms is a half bath, so guests do not have to enter the sleeping quarters. The second bedroom has a large closet and en-suite floor to ceiling marble clad bathroom. The primary bedroom has double exposures and an east facing balcony with two closets, one is a generous sized walk in and en-suite floor to ceiling marble clad bathroom with stand up shower and separate deep soaking tub. There is also a coveted fully vented washer/dryer next to the primary bathroom. The spacious shared rooftop outdoor space with seating is a big bonus available to 32 Clinton residents. Additionally, there is a large private storage unit in the basement at your disposal. The building has installed the Latch virtual doorman system the is terrific and is controlled thru the Latch app on your phone for easy access and for receiving deliveries. Please note month taxes reflect the 17.5% NYC Condo/Co-Op tax abatement which is applicable if you make the apartment your Primary Residence. Please consult your attorney or tax advisor to see if you would qualify for the abatement. Just email us directly for an appointment to view or if you are represented by a broker have them do so. We look forward to showing you our wonderful listing.
$1,395,000
202 Broome St Unit 7J New York, NY 10002
- Type:
- Apartment
- Sq.Ft.:
- 778
- Status:
- Active
- Beds:
- 1
- Year built:
- 2021
- Baths:
- 1.00
- MLS#:
- RPLU-1032523208928
ADDITIONAL INFORMATION
Imagine waking up in a place where every detail has been meticulously curated to make life just a little sweeter. Residence 7J is a stylish, turn-key one bedroom, one bath home with stunning southeastern views. This is a space where you can let the day unfold, set beneath ten-foot ceilings with custom motorized shades, massive walk-in closets, and in-unit laundry. Got a flat-screen? Perfect. The walls are prepped for it. This place is as turnkey as it gets, whether you're looking for a personal sanctuary or a smart investment. The open plan kitchen features bespoke bar seating, soft-close Miele appliances hidden behind sleek Italian cabinetry, and countertops of honed Dolomiti marble. Slide back the metal screen doors on the backsplash to reveal extra storage for your spices, oils, or maybe a well-kept bottle of bourbon. The amenities have been thoughtfully designed to feel like natural extensions of your home. On the 6th floor, you've got two stunning glass-walled amenity spaces surrounding The Garden-a beautifully landscaped 9,000-square-foot terrace. Whether you're lounging, grilling with friends, working out, or enjoying a little outdoor fun, this space is all about living large. The Sun Room and Fitness Studio, both offer with views of that lush garden, plus, there's The Playroom-perfect for the little ones. You are just moments away from the newly designed Essex Street Market, packed with local food purveyors that'll make any foodie's dream come true. And for convenience? We're talking Target, Trader Joe's, a Regal Cinema, and The International Center of Photography-all right there. One Essex Crossing is not just a home-it's an elevated lifestyle experience, right in the heart of one of NYC's most iconic neighborhoods.
$3,250,000
222 E Broadway Unit 5D New York, NY 10002
- Type:
- Apartment
- Sq.Ft.:
- 1,766
- Status:
- Active
- Beds:
- 3
- Year built:
- 2023
- Baths:
- 3.00
- MLS#:
- RPLU-618223202954
ADDITIONAL INFORMATION
CURRENTLY OFFERING 5 YEARS OF PAID COMMON CHARGES Historic charm meets modern luxury in this thoughtfully reimagined landmark loft. This one-of-a-kind, half-floor 3 Bedroom, 2 and half bath residence with separate home office and 203 SF private terrace feels light and bright thanks to three exposures and seventeen large windows that bathe the home with natural light. The gracious corner great room with open chef's kitchen enjoys direct access to the expansive private terrace, ideal for indoor-outdoor living, and showcases a modern interpretation of pre-war ideals. Interiors have been warmly appointed by Paris Forino and feature Art Deco details, including fluted glass cabinetry, mosaic tiling, and White Oak herringbone flooring throughout--a nod to the historic building's exquisite exterior. The kitchen has been outfitted with custom Italian cabinetry in a walnut finish, richly veined Calacatta marble, and Miele appliances. Separation of bedrooms affords maximum privacy and relaxation in each room. The corner primary bedroom boasts a full-size walk-in closet, and windowed four fixture en-suite bath with Lais Grey marble flooring and shower, bespoke walnut vanity, glazed tile clad walls, and custom Waterworks fixtures, creating a spa-like oasis. Secondary bedrooms provide ample storage, and the secondary bath features a custom White Oak vanity with Vanilla Pearl honed stone top and mosaic patterned stone flooring. The powder room features a bespoke Calacatta Viola marble countertop with waterfall apron and White Oak paneling. Multi-zoned HVAC and washer/dryer completes the residence ensuring year-round comfort. Rooted amidst the thriving culture of the vibrant Lower East Side, 222 LES Tower + Lofts artfully connects a landmarked Art Deco building with a striking new tower, offering a boutique collection of just 70 residences that blend historic charm with modern luxury. Rising from a tranquil park-side setting, 222 LES is complemented by a robust amenity program including 14,000 square feet of indoor and outdoor amenities. Featuring an indoor pool, a private garden, fitness and yoga studios, and lounge/co-working space while offering effortless access to the culinary and cultural riches of downtown.
IDX information is provided exclusively for consumers’ personal, non-commercial use, that it may not be used for any purpose other than to identify prospective properties consumers may be interested in purchasing, and that the data is deemed reliable but is not guaranteed accurate by the MLS. Per New York legal requirement, click here for the Standard Operating Procedures. Copyright 2024 Real Estate Board of New York. All rights reserved.

Listings courtesy of One Key MLS as distributed by MLS GRID. Based on information submitted to the MLS GRID as of 11/13/2024. All data is obtained from various sources and may not have been verified by broker or MLS GRID. Supplied Open House Information is subject to change without notice. All information should be independently reviewed and verified for accuracy. Properties may or may not be listed by the office/agent presenting the information. Properties displayed may be listed or sold by various participants in the MLS. Per New York legal requirement, click here for the Standard Operating Procedures. Copyright 2024, OneKey MLS, Inc. All Rights Reserved.
New York Real Estate
The median home value in New York, NY is $1,010,700. This is lower than the county median home value of $1,187,100. The national median home value is $338,100. The average price of homes sold in New York, NY is $1,010,700. Approximately 15.51% of New York homes are owned, compared to 76.6% rented, while 7.89% are vacant. New York real estate listings include condos, townhomes, and single family homes for sale. Commercial properties are also available. If you see a property you’re interested in, contact a New York real estate agent to arrange a tour today!
New York, New York 10002 has a population of 77,925. New York 10002 is less family-centric than the surrounding county with 16.51% of the households containing married families with children. The county average for households married with children is 25.3%.
The median household income in New York, New York 10002 is $37,093. The median household income for the surrounding county is $93,956 compared to the national median of $69,021. The median age of people living in New York 10002 is 43.7 years.
New York Weather
The average high temperature in July is 84.6 degrees, with an average low temperature in January of 26.8 degrees. The average rainfall is approximately 46.9 inches per year, with 25.1 inches of snow per year.
