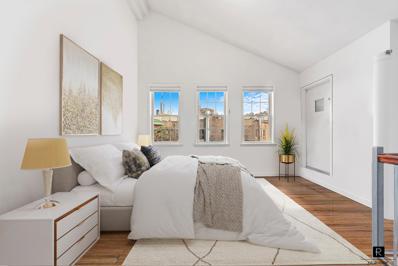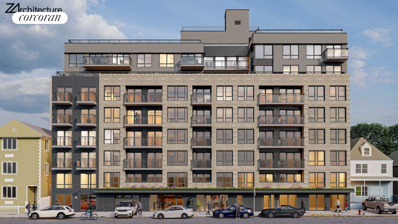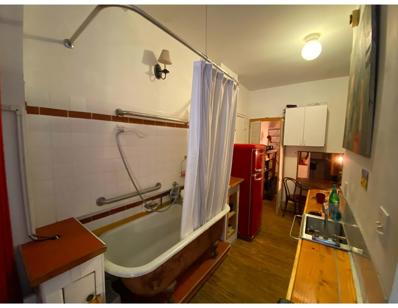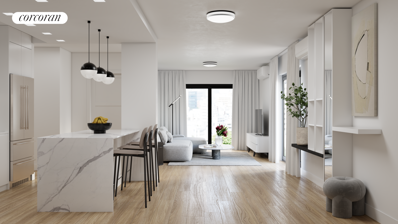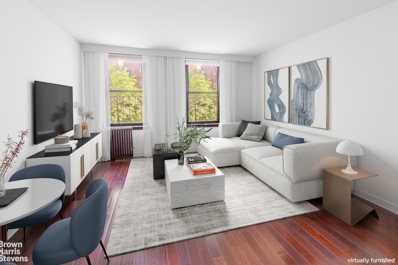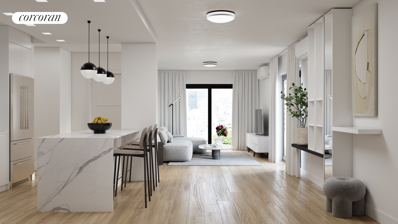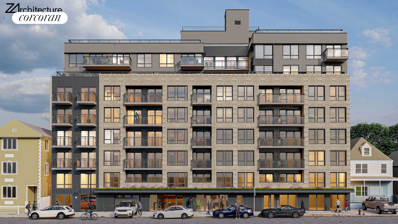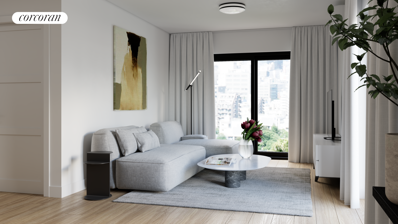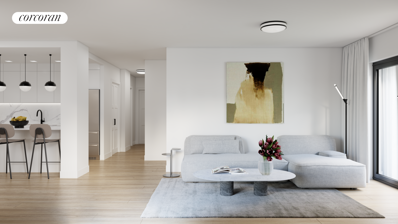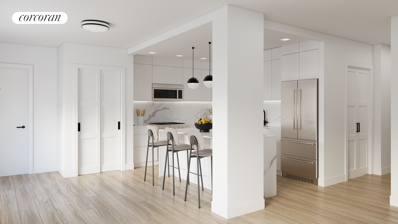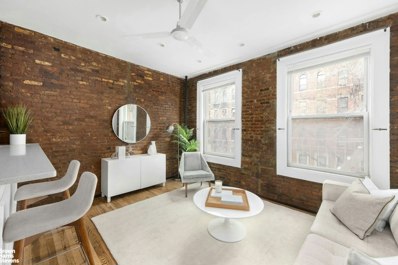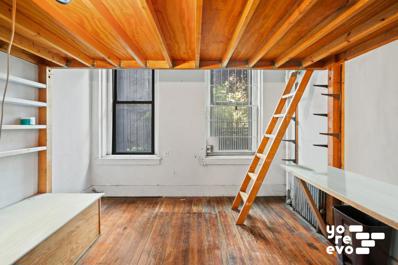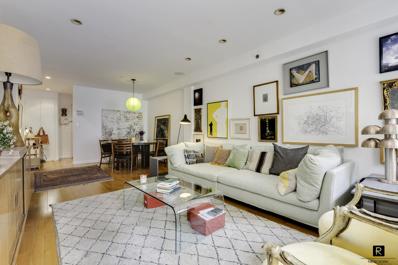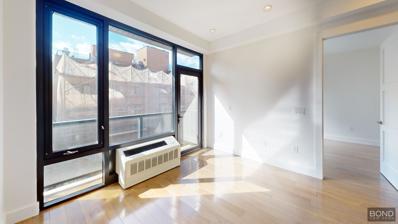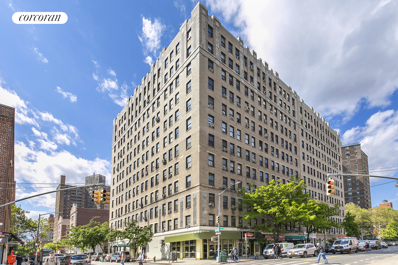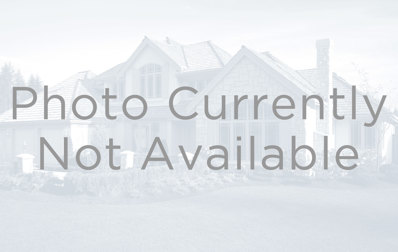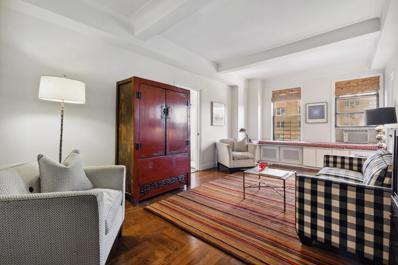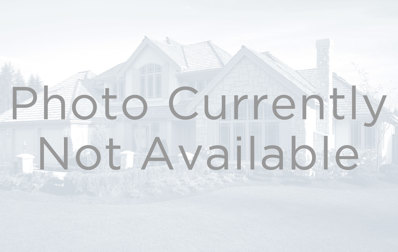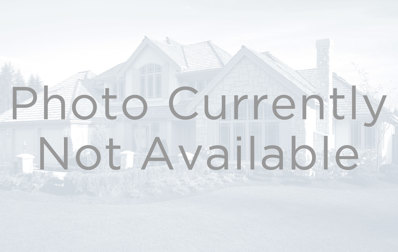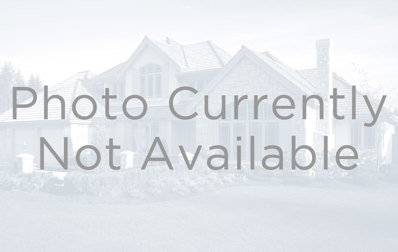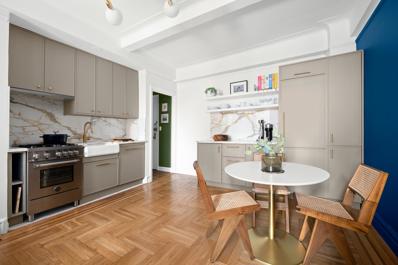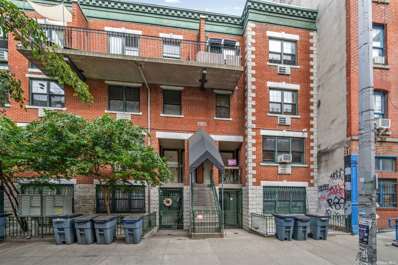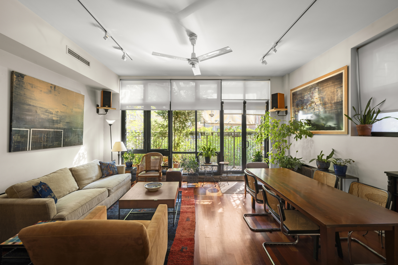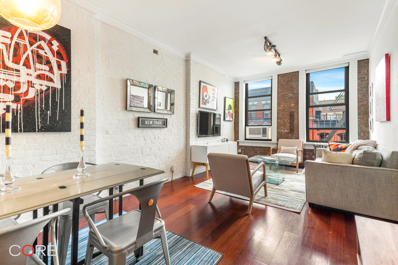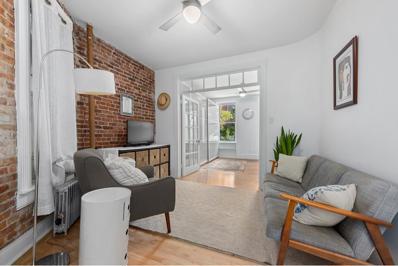New York NY Homes for Sale
$1,250,000
407 E 12th St Unit 5M New York, NY 10009
- Type:
- Apartment
- Sq.Ft.:
- 807
- Status:
- NEW LISTING
- Beds:
- 1
- Year built:
- 2003
- Baths:
- 2.00
- MLS#:
- OLRS-75692
ADDITIONAL INFORMATION
Just Listed! Exceptional East Village Condo Duplex with a Private Terrace. This impressive top-floor one-bedroom condo duplex offers a spacious layout with soaring 13-foot ceilings on the upper level and a private terrace perfect for relaxing or entertaining. The home features one and a half baths, an in-unit washer/dryer, and a generously sized eat-in kitchen with new stainless-steel appliances. Elegant hardwood floors flow throughout, complemented by abundant natural light streaming in from ten oversized windows with multiple exposures. The space is bright and airy, with picturesque city views and a serene, private atmosphere, creating an inviting retreat in excellent move-in-ready condition. The Village Mews, built in 2002, is a boutique condominium with 27 residences spanning five floors. This elevator building offers a tranquil communal courtyard garden, a rooftop deck, and the convenience of a full-time superintendent. Set in the vibrant East Village, you’ll be surrounded by some of Manhattan’s most celebrated dining, nightlife, and cultural destinations. Don’t miss this rare opportunity to own a truly unique home in one of the city’s most sought-after neighborhoods.
- Type:
- Apartment
- Sq.Ft.:
- 873
- Status:
- NEW LISTING
- Beds:
- 2
- Year built:
- 2024
- Baths:
- 2.00
- MLS#:
- RPLU-33423268448
ADDITIONAL INFORMATION
Welcome to Kensington Manor, a distinguished residential development and a suburban oasis in the heart of the city. Located at 428 East 9th Street, this prestigious condominium features a meticulously designed collection of studios, one, two, and three-bedroom homes, each crafted to offer the highest level of comfort and sophistication. Every unit in Kensington Manor is crafted with an eye for detail and an emphasis on quality. Interior features include European oak engineered hardwood floors, finished doors, oversized windows, and LED light fixtures. The custom-designed kitchens have Fulgini Contract Italian cabinetry with soft-closing doors and drawers, engineered quartz Calaccatta design countertops and backsplash, trimmed with under-cabinet LED lighting. Kensington Manor units are equipped with a top-of-the-line stainless-steel Blomberg and Fisher and Paykel appliance package. The bathrooms are a sanctuary of luxury, adorned with imported porcelain tiles and outfitted with radiant heated floors for a spa-like experience. Medicine cabinets with built-in clocks and LED lighting, heated anti-fog mirrors, and dual flush toilets. The floating vanities with LED under-cabinet lighting feature push-to-open storage drawers, providing both functionality and elegance. Additionally, the bathroom has a deep soaker tub, perfect for ultimate relaxation. Units with a second bathroom feature stall showers with floor-to-ceiling glass partitions, adding a sleek and modern touch. To ensure your comfort year-round, mini-split system heating and cooling units are found throughout the apartments. Every home offers an in-unit washer/dryer for your convenience. Many units also feature private outdoor spaces, perfect for relaxing or entertaining guests. Kensington Manor boasts one of the most comprehensive amenity packages in the area. Residents can enjoy both private indoor and outdoor facilities that exceed expectations. Distinguished Amenities Include: Doorman Building Package Room Crafted Lobby and Waiting Area Video Intercom System Bicycle Storage Private Storage Available Optional Parking with EV Chargers Available Fully Equipped Fitness Center Yoga Room Children's Play Center Residence Lounge and Co-working Space - Wet bar, co-working area & lounge Pet Spa - A fully equipped indoor pet wash area for convenient grooming Rooftop Pet Run - Rooftop dog run providing ample space for your pet's exercise and play Rooftop Lounge - featuring premium grill stations, a fully equipped kitchenette, beautiful picnic areas, and luxurious lounge spaces. Located at 428 East 9th Street, Kensington Manor is nestled in a vibrant neighborhood that offers a unique blend of culture, cuisine, and convenience. Just minutes away from the sprawling beauty of Prospect Park, residents can enjoy leisurely strolls through nature, picnics with loved ones, and various recreational activities. Situated in Kensington bordering Ditmas Park, 428 East 9th is located between Cortelyou Road and Ditmas Avenue, offering easy access to some of Brooklyn's most enticing entertainment venues, restaurants, lounges, cafes, and stores. Living at Kensington Manor Condominium places you within reach of the Q, B, and F train lines, as well as the BM1, BM2, BM3, and BM4 express bus routes, ensuring effortless connections to both Manhattan and South Brooklyn. All measurements are approximate. Images are renders that were virtually staged. The complete offering terms are in an offering plan available from File No: CD24-0058
- Type:
- Apartment
- Sq.Ft.:
- 650
- Status:
- NEW LISTING
- Beds:
- 2
- Year built:
- 1900
- Baths:
- 2.00
- MLS#:
- OLRS-2109439
ADDITIONAL INFORMATION
TWO FOR THE PRICE OF ONE! True, old school, East Village living awaits your creative touch. Potential duplex on ground and first floor. While a lot of work is required there are great bones such as exposed brick, barrel vaulted ceilings on the lower level, and 2 bathrooms. Building permits washer/dryer, pets, subletting, co-purchasing, gifting, and parents buying for children. One block to Tompkins Square Park, 2 blocks to the East River Park, walk to the L/F trains and M15 bus. Fantastic restaurants and shopping of the East Village and Lower East Side are all nearby. Units must be sold together and connected via the interior for primary use.
- Type:
- Apartment
- Sq.Ft.:
- 571
- Status:
- NEW LISTING
- Beds:
- 1
- Year built:
- 2024
- Baths:
- 1.00
- MLS#:
- RPLU-33423264143
ADDITIONAL INFORMATION
modern touch. To ensure your comfort year-round, mini-split system heating and cooling units are found throughout the apartments. Every home offers an in-unit washer/dryer for your convenience. Many units also feature private outdoor spaces, perfect for relaxing or entertaining guests. Kensington Manor boasts one of the most comprehensive amenity packages in the area. Residents can enjoy both private indoor and outdoor facilities that exceed expectations. Distinguished Amenities Include: Doorman Building Package Room Crafted Lobby and Waiting Area Video Intercom System Bicycle Storage Private Storage Available Optional Parking with EV Chargers Available Fully Equipped Fitness Center Yoga Room Children's Play Center Residence Lounge and Co-working Space - Wet bar, co-working area & lounge Pet Spa - A fully equipped indoor pet wash area for convenient grooming Rooftop Pet Run - Rooftop dog run providing ample space for your pet's exercise and play Rooftop Lounge - featuring premium grill stations, a fully equipped kitchenette, beautiful picnic areas, and luxurious lounge spaces. Located at 428 East 9th Street, Kensington Manor is nestled in a vibrant neighborhood that offers a unique blend of culture, cuisine, and convenience. Just minutes away from the sprawling beauty of Prospect Park, residents can enjoy leisurely strolls through nature, picnics with loved ones, and various recreational activities. Situated in Kensington bordering Ditmas Park, 428 East 9th is located between Cortelyou Road and Ditmas Avenue, offering easy access to some of Brooklyn's most enticing entertainment venues, restaurants, lounges, cafes, and stores. Living at Kensington Manor Condominium places you within reach of the Q, B, and F train lines, as well as the BM1, BM2, BM3, and BM4 express bus routes, ensuring effortless connections to both Manhattan and South Brooklyn. All measurements are approximate. Images are renders that were virtually staged. The complete offering terms are in an offering plan available from File No: CD24-0058
- Type:
- Apartment
- Sq.Ft.:
- n/a
- Status:
- Active
- Beds:
- 1
- Year built:
- 1950
- Baths:
- 1.00
- MLS#:
- RPLU-21923261747
ADDITIONAL INFORMATION
Welcome home!! Sunny real 1-bedroom apartment in prime East Village! This welcoming, quiet home boasts an unbelievably low maintenance, lovely treetop views, strip hardwood floors, no wasted space, an updated bathroom, and a renovated kitchen with all stainless steel appliances! Please note that this is a walk-up as well as an HDFC building in which the purchaser's annual income cannot exceed $112,320. 160-62 East 2nd Street is a well-managed, financially secure co-op on a quiet side street in the heart of the vibrant East Village! Pets and gifting are both permitted with board approval. Up to 75% financing. There is an excellent laundromat conveniently located right across the street. The building's front doors and intercom system were recently upgraded, among a range of other capital improvements including a new roof. Residents also enjoy a large private backyard. You cannot beat the amazing location surrounded by the city's best and most diverse selection of restaurants, bars, coffee shops, galleries, eclectic mom-and-pop shops, and entertainment venues. Within two blocks you have a Duane Reade, a large well-stocked supermarket, and a gourmet market with prepared foods. The F train is just three blocks away, and within five blocks you have the 6 train, a Whole Foods, and Tompkins Square Park! Not to mention the nearby 37,000-square-foot Essex Street Market (fantastic food hall and market), Target, and Trader Joe's!
- Type:
- Apartment
- Sq.Ft.:
- 773
- Status:
- Active
- Beds:
- 2
- Year built:
- 2024
- Baths:
- 2.00
- MLS#:
- RPLU-33423259368
ADDITIONAL INFORMATION
Welcome to Kensington Manor, a distinguished residential development and a suburban oasis in the heart of the city. Located at 428 East 9th Street, this prestigious condominium features a meticulously designed collection of studios, one, two, and three-bedroom homes, each crafted to offer the highest level of comfort and sophistication. Every unit in Kensington Manor is crafted with an eye for detail and an emphasis on quality. Interior features include European oak engineered hardwood floors, finished doors, oversized windows, and LED light fixtures. The custom-designed kitchens have Fulgini Contract Italian cabinetry with soft-closing doors and drawers, engineered quartz Calaccatta design countertops and backsplash, trimmed with under-cabinet LED lighting. Kensington Manor units are equipped with a top-of-the-line stainless-steel Blomberg and Fisher and Paykel appliance package. The bathrooms are a sanctuary of luxury, adorned with imported porcelain tiles and outfitted with radiant heated floors for a spa-like experience. Medicine cabinets with built-in clocks and LED lighting, heated anti-fog mirrors, and dual flush toilets. The floating vanities with LED under-cabinet lighting feature push-to-open storage drawers, providing both functionality and elegance. Additionally, the bathroom has a deep soaker tub, perfect for ultimate relaxation. Units with a second bathroom feature stall showers with floor-to-ceiling glass partitions, adding a sleek and modern touch. To ensure your comfort year-round, mini-split system heating and cooling units are found throughout the apartments. Every home offers an in-unit washer/dryer for your convenience. Many units also feature private outdoor spaces, perfect for relaxing or entertaining guests. Kensington Manor boasts one of the most comprehensive amenity packages in the area. Residents can enjoy both private indoor and outdoor facilities that exceed expectations. Distinguished Amenities Include: Doorman Building Package Room Crafted Lobby and Waiting Area Video Intercom System Bicycle Storage Private Storage Available Optional Parking with EV Chargers Available Fully Equipped Fitness Center Yoga Room Children's Play Center Residence Lounge and Co-working Space - Wet bar, co-working area & lounge Pet Spa - A fully equipped indoor pet wash area for convenient grooming Rooftop Pet Run - Rooftop dog run providing ample space for your pet's exercise and play Rooftop Lounge - featuring premium grill stations, a fully equipped kitchenette, beautiful picnic areas, and luxurious lounge spaces. Located at 428 East 9th Street, Kensington Manor is nestled in a vibrant neighborhood that offers a unique blend of culture, cuisine, and convenience. Just minutes away from the sprawling beauty of Prospect Park, residents can enjoy leisurely strolls through nature, picnics with loved ones, and various recreational activities. Situated in Kensington bordering Ditmas Park, 428 East 9th is located between Cortelyou Road and Ditmas Avenue, offering easy access to some of Brooklyn's most enticing entertainment venues, restaurants, lounges, cafes, and stores. Living at Kensington Manor Condominium places you within reach of the Q, B, and F train lines, as well as the BM1, BM2, BM3, and BM4 express bus routes, ensuring effortless connections to both Manhattan and South Brooklyn. All measurements are approximate. Images are renders that were virtually staged. The complete offering terms are in an offering plan available from File No: CD24-0058
- Type:
- Apartment
- Sq.Ft.:
- 522
- Status:
- Active
- Beds:
- 1
- Year built:
- 2024
- Baths:
- 1.00
- MLS#:
- RPLU-33423259367
ADDITIONAL INFORMATION
Welcome to Kensington Manor, a distinguished residential development and a suburban oasis in the heart of the city. Located at 428 East 9th Street, this prestigious condominium features a meticulously designed collection of studios, one, two, and three-bedroom homes, each crafted to offer the highest level of comfort and sophistication. Every unit in Kensington Manor is crafted with an eye for detail and an emphasis on quality. Interior features include European oak engineered hardwood floors, finished doors, oversized windows, and LED light fixtures. The custom-designed kitchens have Fulgini Contract Italian cabinetry with soft-closing doors and drawers, engineered quartz Calaccatta design countertops and backsplash, trimmed with under-cabinet LED lighting. Kensington Manor units are equipped with a top-of-the-line stainless-steel Blomberg and Fisher and Paykel appliance package. The bathrooms are a sanctuary of luxury, adorned with imported porcelain tiles and outfitted with radiant heated floors for a spa-like experience. Medicine cabinets with built-in clocks and LED lighting, heated anti-fog mirrors, and dual flush toilets. The floating vanities with LED under-cabinet lighting feature push-to-open storage drawers, providing both functionality and elegance. Additionally, the bathroom has a deep soaker tub, perfect for ultimate relaxation. Units with a second bathroom feature stall showers with floor-to-ceiling glass partitions, adding a sleek and modern touch. To ensure your comfort year-round, mini-split system heating and cooling units are found throughout the apartments. Every home offers an in-unit washer/dryer for your convenience. Many units also feature private outdoor spaces, perfect for relaxing or entertaining guests. Kensington Manor boasts one of the most comprehensive amenity packages in the area. Residents can enjoy both private indoor and outdoor facilities that exceed expectations. Distinguished Amenities Include: Doorman Building Package Room Crafted Lobby and Waiting Area Video Intercom System Bicycle Storage Private Storage Available Optional Parking with EV Chargers Available Fully Equipped Fitness Center Yoga Room Children's Play Center Residence Lounge and Co-working Space - Wet bar, co-working area & lounge Pet Spa - A fully equipped indoor pet wash area for convenient grooming Rooftop Pet Run - Rooftop dog run providing ample space for your pet's exercise and play Rooftop Lounge - featuring premium grill stations, a fully equipped kitchenette, beautiful picnic areas, and luxurious lounge spaces. Located at 428 East 9th Street, Kensington Manor is nestled in a vibrant neighborhood that offers a unique blend of culture, cuisine, and convenience. Just minutes away from the sprawling beauty of Prospect Park, residents can enjoy leisurely strolls through nature, picnics with loved ones, and various recreational activities. Situated in Kensington bordering Ditmas Park, 428 East 9th is located between Cortelyou Road and Ditmas Avenue, offering easy access to some of Brooklyn's most enticing entertainment venues, restaurants, lounges, cafes, and stores. Living at Kensington Manor Condominium places you within reach of the Q, B, and F train lines, as well as the BM1, BM2, BM3, and BM4 express bus routes, ensuring effortless connections to both Manhattan and South Brooklyn. All measurements are approximate. Images are renders that were virtually staged. The complete offering terms are in an offering plan available from File No: CD24-0058
- Type:
- Apartment
- Sq.Ft.:
- 522
- Status:
- Active
- Beds:
- 1
- Year built:
- 2024
- Baths:
- 1.00
- MLS#:
- RPLU-33423252717
ADDITIONAL INFORMATION
Welcome to Kensington Manor, a distinguished residential development and a suburban oasis in the heart of the city. Located at 428 East 9th Street, this prestigious condominium features a meticulously designed collection of studios, one, two, and three-bedroom homes, each crafted to offer the highest level of comfort and sophistication. Every unit in Kensington Manor is crafted with an eye for detail and an emphasis on quality. Interior features include European oak engineered hardwood floors, finished doors, oversized windows, and LED light fixtures. The custom-designed kitchens have Fulgini Contract Italian cabinetry with soft-closing doors and drawers, engineered quartz Calaccatta design countertops and backsplash, trimmed with under-cabinet LED lighting. Kensington Manor units are equipped with a top-of-the-line stainless-steel Blomberg and Fisher and Paykel appliance package. The bathrooms are a sanctuary of luxury, adorned with imported porcelain tiles and outfitted with radiant heated floors for a spa-like experience. Medicine cabinets with built-in clocks and LED lighting, heated anti-fog mirrors, and dual flush toilets. The floating vanities with LED under-cabinet lighting feature push-to-open storage drawers, providing both functionality and elegance. Additionally, the bathroom has a deep soaker tub, perfect for ultimate relaxation. Units with a second bathroom feature stall showers with floor-to-ceiling glass partitions, adding a sleek and modern touch. To ensure your comfort year-round, mini-split system heating and cooling units are found throughout the apartments. Every home offers an in-unit washer/dryer for your convenience. Many units also feature private outdoor spaces, perfect for relaxing or entertaining guests. Kensington Manor boasts one of the most comprehensive amenity packages in the area. Residents can enjoy both private indoor and outdoor facilities that exceed expectations. Distinguished Amenities Include: Doorman Building Package Room Crafted Lobby and Waiting Area Video Intercom System Bicycle Storage Private Storage Available Optional Parking with EV Chargers Available Fully Equipped Fitness Center Yoga Room Children's Play Center Residence Lounge and Co-working Space - Wet bar, co-working area & lounge Pet Spa - A fully equipped indoor pet wash area for convenient grooming Rooftop Pet Run - Rooftop dog run providing ample space for your pet's exercise and play Rooftop Lounge - featuring premium grill stations, a fully equipped kitchenette, beautiful picnic areas, and luxurious lounge spaces. Located at 428 East 9th Street, Kensington Manor is nestled in a vibrant neighborhood that offers a unique blend of culture, cuisine, and convenience. Just minutes away from the sprawling beauty of Prospect Park, residents can enjoy leisurely strolls through nature, picnics with loved ones, and various recreational activities. Situated in Kensington bordering Ditmas Park, 428 East 9th is located between Cortelyou Road and Ditmas Avenue, offering easy access to some of Brooklyn's most enticing entertainment venues, restaurants, lounges, cafes, and stores. Living at Kensington Manor Condominium places you within reach of the Q, B, and F train lines, as well as the BM1, BM2, BM3, and BM4 express bus routes, ensuring effortless connections to both Manhattan and South Brooklyn. All measurements are approximate. Images are renders that were virtually staged. The complete offering terms are in an offering plan available from File No: CD24-0058
- Type:
- Apartment
- Sq.Ft.:
- 514
- Status:
- Active
- Beds:
- 1
- Year built:
- 2024
- Baths:
- 1.00
- MLS#:
- RPLU-33423252716
ADDITIONAL INFORMATION
Welcome to Kensington Manor, a distinguished residential development and a suburban oasis in the heart of the city. Located at 428 East 9th Street, this prestigious condominium features a meticulously designed collection of studios, one, two, and three-bedroom homes, each crafted to offer the highest level of comfort and sophistication. Every unit in Kensington Manor is crafted with an eye for detail and an emphasis on quality. Interior features include European oak engineered hardwood floors, finished doors, oversized windows, and LED light fixtures. The custom-designed kitchens have Fulgini Contract Italian cabinetry with soft-closing doors and drawers, engineered quartz Calaccatta design countertops and backsplash, trimmed with under-cabinet LED lighting. Kensington Manor units are equipped with a top-of-the-line stainless-steel Blomberg and Fisher and Paykel appliance package. The bathrooms are a sanctuary of luxury, adorned with imported porcelain tiles and outfitted with radiant heated floors for a spa-like experience. Medicine cabinets with built-in clocks and LED lighting, heated anti-fog mirrors, and dual flush toilets. The floating vanities with LED under-cabinet lighting feature push-to-open storage drawers, providing both functionality and elegance. Additionally, the bathroom has a deep soaker tub, perfect for ultimate relaxation. Units with a second bathroom feature stall showers with floor-to-ceiling glass partitions, adding a sleek and modern touch. To ensure your comfort year-round, mini-split system heating and cooling units are found throughout the apartments. Every home offers an in-unit washer/dryer for your convenience. Many units also feature private outdoor spaces, perfect for relaxing or entertaining guests. Kensington Manor boasts one of the most comprehensive amenity packages in the area. Residents can enjoy both private indoor and outdoor facilities that exceed expectations. Distinguished Amenities Include: Doorman Building Package Room Crafted Lobby and Waiting Area Video Intercom System Bicycle Storage Private Storage Available Optional Parking with EV Chargers Available Fully Equipped Fitness Center Yoga Room Children's Play Center Residence Lounge and Co-working Space - Wet bar, co-working area & lounge Pet Spa - A fully equipped indoor pet wash area for convenient grooming Rooftop Pet Run - Rooftop dog run providing ample space for your pet's exercise and play Rooftop Lounge - featuring premium grill stations, a fully equipped kitchenette, beautiful picnic areas, and luxurious lounge spaces. Located at 428 East 9th Street, Kensington Manor is nestled in a vibrant neighborhood that offers a unique blend of culture, cuisine, and convenience. Just minutes away from the sprawling beauty of Prospect Park, residents can enjoy leisurely strolls through nature, picnics with loved ones, and various recreational activities. Situated in Kensington bordering Ditmas Park, 428 East 9th is located between Cortelyou Road and Ditmas Avenue, offering easy access to some of Brooklyn's most enticing entertainment venues, restaurants, lounges, cafes, and stores. Living at Kensington Manor Condominium places you within reach of the Q, B, and F train lines, as well as the BM1, BM2, BM3, and BM4 express bus routes, ensuring effortless connections to both Manhattan and South Brooklyn. All measurements are approximate. Images are renders that were virtually staged. The complete offering terms are in an offering plan available from File No: CD24-0058
- Type:
- Apartment
- Sq.Ft.:
- 448
- Status:
- Active
- Beds:
- 1
- Year built:
- 2024
- Baths:
- 1.00
- MLS#:
- RPLU-33423252715
ADDITIONAL INFORMATION
Welcome to Kensington Manor, a distinguished residential development and a suburban oasis in the heart of the city. Located at 428 East 9th Street, this prestigious condominium features a meticulously designed collection of studios, one, two, and three-bedroom homes, each crafted to offer the highest level of comfort and sophistication. Every unit in Kensington Manor is crafted with an eye for detail and an emphasis on quality. Interior features include European oak engineered hardwood floors, finished doors, oversized windows, and LED light fixtures. The custom-designed kitchens have Fulgini Contract Italian cabinetry with soft-closing doors and drawers, engineered quartz Calaccatta design countertops and backsplash, trimmed with under-cabinet LED lighting. Kensington Manor units are equipped with a top-of-the-line stainless-steel Blomberg and Fisher and Paykel appliance package. The bathrooms are a sanctuary of luxury, adorned with imported porcelain tiles and outfitted with radiant heated floors for a spa-like experience. Medicine cabinets with built-in clocks and LED lighting, heated anti-fog mirrors, and dual flush toilets. The floating vanities with LED under-cabinet lighting feature push-to-open storage drawers, providing both functionality and elegance. Additionally, the bathroom has a deep soaker tub, perfect for ultimate relaxation. Units with a second bathroom feature stall showers with floor-to-ceiling glass partitions, adding a sleek and modern touch. To ensure your comfort year-round, mini-split system heating and cooling units are found throughout the apartments. Every home offers an in-unit washer/dryer for your convenience. Many units also feature private outdoor spaces, perfect for relaxing or entertaining guests. Kensington Manor boasts one of the most comprehensive amenity packages in the area. Residents can enjoy both private indoor and outdoor facilities that exceed expectations. Distinguished Amenities Include: Doorman Building Package Room Crafted Lobby and Waiting Area Video Intercom System Bicycle Storage Private Storage Available Optional Parking with EV Chargers Available Fully Equipped Fitness Center Yoga Room Children's Play Center Residence Lounge and Co-working Space - Wet bar, co-working area & lounge Pet Spa - A fully equipped indoor pet wash area for convenient grooming Rooftop Pet Run - Rooftop dog run providing ample space for your pet's exercise and play Rooftop Lounge - featuring premium grill stations, a fully equipped kitchenette, beautiful picnic areas, and luxurious lounge spaces. Located at 428 East 9th Street, Kensington Manor is nestled in a vibrant neighborhood that offers a unique blend of culture, cuisine, and convenience. Just minutes away from the sprawling beauty of Prospect Park, residents can enjoy leisurely strolls through nature, picnics with loved ones, and various recreational activities. Situated in Kensington bordering Ditmas Park, 428 East 9th is located between Cortelyou Road and Ditmas Avenue, offering easy access to some of Brooklyn's most enticing entertainment venues, restaurants, lounges, cafes, and stores. Living at Kensington Manor Condominium places you within reach of the Q, B, and F train lines, as well as the BM1, BM2, BM3, and BM4 express bus routes, ensuring effortless connections to both Manhattan and South Brooklyn. All measurements are approximate. Images are renders that were virtually staged. The complete offering terms are in an offering plan available from File No: CD24-0058
- Type:
- Apartment
- Sq.Ft.:
- n/a
- Status:
- Active
- Beds:
- 1
- Year built:
- 1900
- Baths:
- 1.00
- MLS#:
- RPLU-63223250126
ADDITIONAL INFORMATION
Welcome to your dream apartment! Discover the epitome of downtown living in this sunny south-facing one-bedroom haven, boasting an in-unit washer/dryer and modern finishes. Your search for the ideal space ends here! Step into the elegant entry gallery, where the loft-like ambiance immediately captivates with high ceilings, exposed brick, recessed lighting, and stunning hardwood floors. The open kitchen is a chef's delight, featuring a full-size stainless steel refrigerator, dishwasher, granite counters, abundant cabinets, and a rare, vented hood for your cooking pleasure. Immerse yourself in the tranquility of the generously sized bedroom, effortlessly accommodating a queen-size bed while maintaining a pin-drop quiet atmosphere. Let your worries fade away in the renovated windowed bath with deep soaking tub, adding a touch of luxury to your daily routine. Experience the pinnacle of comfort in a meticulously maintained building at 225 East 4th, offering a common roof deck, garden oasis, bike storage, and private storage for your convenience. Immerse yourself in vibrant downtown living, with iconic neighbors such as Katz Delicatessen, Russ and Daughters, Clinton St Baking Co, Cafe Mogador, Superiority Burger, and the scenic Tompkins Square Park. Don't miss the chance to make this your home - where style, functionality, and location seamlessly come together. Your East Village sanctuary awaits! This well-maintained HDFC coop has very strong financials and low monthlies. Gifting is allowed. It must be the purchaser's primary residence.
- Type:
- Apartment
- Sq.Ft.:
- n/a
- Status:
- Active
- Beds:
- 1
- Year built:
- 1899
- Baths:
- 1.00
- MLS#:
- RLMX-104199
ADDITIONAL INFORMATION
Bring Your Contractor and Vision! 633 East 11th Street is a 1BR in the heart of the East Village ready for a complete transformation. This unit is a blank canvas, offering you the chance to design the home of your dreams. Apartment 3 is located at the back of the building on the first floor, providing easy access with stairs and a peaceful, quiet escape from the city's energy. Live in the center of one of Manhattan's most vibrant neighborhoods. The East Village is renowned for its eclectic culture, with a mix of independent boutiques, renowned restaurants, and lively nightlife right outside your door. Building features include: Up to two cats allowed (sorry, no dogs) Subletting permitted after five years of ownership In-unit laundry allowed with board approval Regular and bike storage available (currently waitlisted) Please note, pied--terres are not permitted All dimensions are estimates. We support Fair Housing.
$1,250,000
525 E 11th St Unit 3-C New York, NY 10009
- Type:
- Apartment
- Sq.Ft.:
- 799
- Status:
- Active
- Beds:
- 1
- Year built:
- 2004
- Baths:
- 1.00
- MLS#:
- OLRS-179088
ADDITIONAL INFORMATION
Nestled on a hip block in the heart of the East Village, this stunning 1-bedroom, 1-bathroom condo offers a perfect blend of style, comfort, and urban convenience. The open-plan living and dining area boasts an airy, loft-like atmosphere, ideal for entertaining or relaxing. Step out onto the private balcony and enjoy picturesque southern exposure with tranquil tree-top views, flooding the space with natural light. The windowed kitchen is designed for the modern chef, featuring premium stainless steel appliances and ample counter space for meal prep. The spacious master bedroom serves as a peaceful retreat, c Thoughtfully designed with abundant storage, this home also includes the convenience of an in-unit washer and dryer. Residents of this boutique building enjoy premium amenities such as a part-time doorman, a fully equipped gym, and an inviting rooftop deck with panoramic city views—perfect for unwinding or entertaining guests. The condo’s location couldn’t be better, surrounded by trendy cafes, restaurants, shops, and the unique energy that defines the East Village. This exceptional home offers a rare combination of intimate building charm and prime access to one of the city's most vibrant neighborhoods.
- Type:
- Apartment
- Sq.Ft.:
- 481
- Status:
- Active
- Beds:
- 1
- Year built:
- 2016
- Baths:
- 1.00
- MLS#:
- RLMX-104107
ADDITIONAL INFORMATION
Spacious south facing one bedroom condo with balcony. Abatement until 2034. All apartments include hardwood floors, floor-to-ceiling windows, and in-unit washer/dryers. The home's open kitchen features solid-surface countertops, porcelain tile backsplashes, and a full suite of stainless steel appliances, including dishwasher. THREE99 provides residents the latest in-demand amenities, including a roof deck, fitness center, billiards lounge, pet spa, and virtual doorman system. The building also offers a package room, bike storage, and individual storage rooms for purchase. The common roof deck is complete with lounge-style seating and boasts lush green lawn areas. BOND New York Properties is a licensed real estate broker that proudly supports equal housing opportunity.
- Type:
- Apartment
- Sq.Ft.:
- 720
- Status:
- Active
- Beds:
- 1
- Year built:
- 1929
- Baths:
- 1.00
- MLS#:
- RPLU-33423233856
ADDITIONAL INFORMATION
LARGE PREWAR 1 BEDROOM SPONSOR APARTMENT. Renovated prewar 1 Bedroom with NO BOARD APPROVAL. Elevator building in the heart of the East Village. Fantastic windowed kitchen. Solid MARBLE counter-tops and ample overhead cabinets plus a wall of shelving for appliances and pantry!! Home cooks will love this kitchen! Spacious living room and bright bedroom. Renovated windowed bathroom. Hardwood floors, picture moldings and high ceilings. Ageloff Towers, is a 12 story, pre-war, elevator building built in 1929. Building amenities include bike room, laundry room, live-in super, & package room. MAINTENANCE of $1785 INCLUDES ELECTRIC plus additional $193.00 monthly assessment. SPONSOR APARTMENT. Nestled in the iconic East Village, you're minutes away from eclectic shops, delightful eateries, and buzzing nightlife. The neighborhood's rich cultural heritage and vibrant street life ensure there's always something exciting happening around every corner. Don't miss out on this exceptional opportunity to call East Village home. Schedule a viewing today and prepare to fall in love with everything this home at 141 East 3rd Street has to offer!
- Type:
- Apartment
- Sq.Ft.:
- 1,314
- Status:
- Active
- Beds:
- 2
- Year built:
- 2014
- Baths:
- 2.00
- MLS#:
- COMP-168844199072163
ADDITIONAL INFORMATION
Welcome to this top floor Penthouse residence, a fully renovated two bedroom, two bath home featuring three separate private outdoor spaces including a magnificent 500+ square foot roof terrace with an outdoor kitchen and breathtaking views of the Manhattan skyline. Located in a modern boutique condominium in the East Village, this one of a kind penthouse offers an unparalleled combination of indoor and outdoor living, privacy, and contemporary design. Perfect for primary residents, foreign buyers, and investors. Enter via a key-locked elevator that opens onto an entrance gallery adorned with a custom designed modern wall installation by Pulltab Design. Ahead you will discover the light and airy great room with triple exposures capturing prime southern, eastern, and western light enriched with wide plank oak floors. Fully collapsible floor to ceiling windows open onto the private balcony creating the ultimate indoor outdoor lifestyle with charming treetop and open skyline views. The open-concept kitchen is anchored by a Caesarstone-topped breakfast bar with counter seating for four, perfect for entertaining and informal dining. The chef’s kitchen is equipped with a Bertazzoni range, vented hood, Fisher and Paykel Double DishDrawer dishwasher, Fisher & Paykel double-door refrigerator with built-in water dispenser/ice maker, under-cabinet lighting, and recessed lighting overhead. The attractive Italian crafted cabinetry is complemented by London Grey countertops and backsplash. The bedroom wing is located on the opposite end of the home providing optimal privacy. Unwind peacefully in the spacious and pin-drop quiet primary suite with oversized picture frame windows that open onto a private balcony. Curated design elements include striking wall sconces by Gubi and distinctive Buster and Punch brass closet door hardware adding texture and warmth to the aesthetic. The spa-like ensuite bathroom is replete with a custom Italian vanity with double sinks, recessed medicine cabinet, an oversized walk-in shower with rain showerhead and built-in shelving, radiant heated floors, all clad in white Porcelanosa flooring and wall tiles. There is also the possibility of adding a third bedroom – see alternate floor plan. The second bedroom also features oversized windows, a double door closet, and enjoys a peaceful and quiet atmosphere. Down the hall you will find the elegantly designed second bathroom featuring a floating vanity with caesarstone countertops, recessed medicine cabinet, Zuma Collection soaking tub with rain showerhead, radiant heated floors, and Porcelanosa finishes throughout. A full sized vented LG washer and dryer is tucked away in a closet off of the gallery. One of the most distinguishing features of this residence is the private roof deck with unrivaled views of the Manhattan skyline including the Freedom Tower and Empire State Building. This private oasis is an entertainer’s dream boasting an industrial grade stainless steel outdoor kitchen with a built-in grill, bar, sink, and Caesarstone counters. Other notable details include a 3-zone climate control system, brand new closet doors, built-in Infinity speakers, custom window treatments, smart home lighting by Philips Hue, and a custom-framed TV with an automated retractable arm. Located on one of the neighborhood's prettiest tree-lined blocks, Seven East Village is a boutique condominium composed of six residences with only one apartment per floor. Amenities include a virtual doorman with access for package delivery, video intercom, and a part time super. Residents enjoy close proximity to the very best of what the vibrant East Village offers including Tompkins Square Park, Astor Place, Essex Food Market, vintage stores, museums, galleries, coffee shops, and culinary destinations including Michelin restaurants such as Momofuku, Bar Primi Bowery, Hearth, and Pylos. Union Square, Soho, the Bowery, Greenwich Village, Little Italy, and the Lower East Side are al
- Type:
- Apartment
- Sq.Ft.:
- n/a
- Status:
- Active
- Beds:
- 1
- Year built:
- 1929
- Baths:
- 1.00
- MLS#:
- RPLU-5123223723
ADDITIONAL INFORMATION
Welcome Home! Rarely available light-filled, extra large one bedroom apartment in the heart of the East Village-at the iconic Art Deco Ageloff Tower. This spacious one bedroom home features an open living/dining area, king-size bedroom, grand foyer and an large windowed eat-in kitchen. The apartment also features high beamed ceilings and original oak flooring. Beautiful pre-war details abound throughout. This is a part-time doorman building, with plenty of amenities, including a roof deck with panoramic city skyline views, a fitness center, laundry room, bike storage, private storage and a childrens playroom. The building has a live-in super, a porter who accepts packages throughout the day and has an evening doorman. Perfectly located just steps to many subway lines, Tompkins Square Park, NYU, Cooper Union, and some of best restaurants, cafes, bars and theaters in the area. Pied-a-terres, co-purchasing and subletting permitted. The building has excellent financials and an A rating for Local Law 97. With new elevators and contemporary updates, Ageloff Towers seamlessly blends classic art deco details with the features today's buyers want.
- Type:
- Apartment
- Sq.Ft.:
- 800
- Status:
- Active
- Beds:
- 1
- Year built:
- 1872
- Baths:
- 2.00
- MLS#:
- COMP-168782124978556
ADDITIONAL INFORMATION
Urban Retreat in the Heart of Alphabet City! This stylish loft-style 1-bedroom, 1.5 bathroom residence is situated on the garden level of a charming boutique condo. Boasting an inviting open kitchen, elegant French doors opening to the front yard, a decorative fireplace, high ceilings, and exposed painted brick, this home is an ideal setting for hosting gatherings. The spacious bathroom features ample natural light and a deep tub, leading to the garden-facing bedroom. The generously sized bedroom includes a walk-in closet, a windowed half bathroom with a full-size washer/dryer, and a wall of built-in shelves. Access to the private backyard, complete with a new deck and patio, is conveniently located through the bedroom. Additionally, the apartment offers a large private storage unit in the basement, and is pet-friendly. This apartment is not to be missed!
$1,120,000
143 Avenue B Unit 12E New York, NY 10009
- Type:
- Apartment
- Sq.Ft.:
- 525
- Status:
- Active
- Beds:
- 1
- Year built:
- 1928
- Baths:
- 1.00
- MLS#:
- COMP-168347995184475
ADDITIONAL INFORMATION
Condo! The Christadora House is full-time doorman, pet friendly Condo! First time on the market is over 31 years! Perfect pied a terre or 1031 ! Corner unit with stunning views of the bridges and overlooking Tompkins Square Park. Beautiful light, high ceilings, hardwood floors, and fairly new windows!
$1,950,000
511 E 11th St Unit A3 New York, NY 10009
- Type:
- Apartment
- Sq.Ft.:
- 1,261
- Status:
- Active
- Beds:
- 3
- Year built:
- 1999
- Baths:
- 2.00
- MLS#:
- COMP-167900812296572
ADDITIONAL INFORMATION
This delightful "Townhouse" condo features three comfy bedrooms and two beautifully updated bathrooms. Nestled in a friendly Rowhouse condo building, it perfectly combines modern style with a cozy feel. As you step through your private entrance, you’ll be greeted by a bright and inviting space filled with warm natural light. Enjoy lovely views of the gardens and the lively streets outside. With both southern and northern exposures, the condo feels airy and cheerful throughout the day. Inside, you'll find a charming mix of hardwood and ceramic floors enhanced by a skylight that adds even more brightness. The kitchen is a dream come true for anyone who loves to cook! With a top-of-the-line gas Viking range, a Viking microwave, and sleek stainless steel finishes, it’s perfect for whipping up delicious meals. The open layout makes it easy for friends and family to join in on the fun while you entertain. The primary bedroom is your personal oasis, offering plenty of space and two amazing closets: a cozy walk-in closet and a step-in closet to keep everything organized. The other bedrooms are just as inviting and provide flexibility to suit your lifestyle, whether as guest rooms, home offices, or playrooms. You’ll also appreciate the handy spot for storing bicycles or strollers, which helps keep your space tidy and clutter-free. Modern comforts ensure you're enjoyment year-round. Plus, the in-unit laundry room, complete with a full-sized vented washer and dryer, makes laundry day a breeze! Come and experience the perfect blend of style, comfort, and functionality in this lovely "Townhouse" condo. We invite you to schedule your viewing today and imagine the wonderful life that awaits you at 511 E 11th!St.
- Type:
- Apartment
- Sq.Ft.:
- n/a
- Status:
- Active
- Beds:
- 1
- Year built:
- 1929
- Baths:
- 1.00
- MLS#:
- RPLU-5123210172
ADDITIONAL INFORMATION
First showings via Open House, Sunday, October 6th, 11am-12pm. Welcome to 141 East 3rd St, a fully renovated gem nestled in the vibrant heart of East Village, New York. This one-bedroom, one-bathroom home is a turnkey solution for those seeking an elegant urban retreat. The kitchen, boasting a full Bertazzoni appliance package, including a range, integrated panel dishwasher & fridge, is complemented by a Kohler Farmhouse enameled cast iron sink and Florim Eternal Gold, Italian Porcelain slabs for the countertop and backsplash. There are cutouts in the counter tops for cord management and hidden outlets, to create a clean and orderly appearance. The cabinetry is high end with a brilliant lacquer finish with high end textured antiqued brass drawer pulls. The windowed bathroom is equally as impressive, featuring Grohe plumbing fixtures, a four-piece shower system with 12" rain shower head, a Toto toilet, and a marble vanity countertop. The cast iron tub and low-iron glass shower partition add a touch of luxury, while the Restoration Hardware medicine cabinet and wall sconce provide practical elegance. The living room and bedroom are adorned with Rejuvenation light fixtures with Tala bulbs, allowing for bright white light, or ambient warm lighting creating an inviting ambiance. The bedroom is expansive, allowing for a king-size bed, end tables, built-in storage, a desk area, and two closets. Restored parquet floors, with contrasting wood detail along the perimeter of the rooms, and beamed ceilings, tie the home back to its pre-war charm while maintaining a modern presence. There is an entry foyer with additional closet space, and large enough for a Peloton bike. The East Village community offers a myriad of local amenities, from unique shops and restaurants to diverse cultural experiences, notably Thompkins Square Park to the North. Experience the best of city living with this exquisite property at 141 East 3rd St. Live-in super, elevator, full time porters/elevator attendant, package room, laundry in building, storage and bike room, pet friendly, and a common courtyard. Maintenance includes Electricity.
$1,375,000
383 E 10th St Unit D4 New York, NY 10009
- Type:
- Condo
- Sq.Ft.:
- 1,004
- Status:
- Active
- Beds:
- 2
- Year built:
- 1999
- Baths:
- 2.00
- MLS#:
- 3581247
- Subdivision:
- Del East Village
ADDITIONAL INFORMATION
This stunning duplex condo, featuring 4 spacious rooms with 2 bedrooms and 1.5 bathrooms. Enjoy the cityscape from your private balcony, perfect for unwinding after a long day. Conveniently located near Stuyvesant Cove Ferry and 1st Ave transit, commuting is effortless. With City Bike access just around the corner at E 9th St & Ave C, getting around is a breeze. The area is surrounded by lively bars, and Tompkins Square Park is close by for a relaxing escape. Additionally, a nearby veterinary hospital makes this home ideal for pet owners. This condo offers the perfect blend of city living and comfort in a prime location.
$6,195,000
406 E 13th St New York, NY 10009
- Type:
- Townhouse
- Sq.Ft.:
- 3,940
- Status:
- Active
- Beds:
- 3
- Year built:
- 1899
- Baths:
- 3.00
- MLS#:
- RPLU-1032523185881
ADDITIONAL INFORMATION
Step into the world of limitless possibilities at 406 East 13th Street-a two-unit townhouse that redefines modern living in the heart of the East Village. Tucked away on a picturesque tree-lined street, this extraordinary property offers a seamless fusion of residential elegance and commercial opportunity, making it a rare and coveted gem in one of Manhattan's most eclectic neighborhoods. The Residence Enter the upper unit, and you're instantly enveloped in an ambiance of sophistication and serenity. This sun-drenched residence spans two impressive floors, where soaring ceilings and floor-to-ceiling windows create a luminous, open environment that invites you to live expansively. The main floor is a haven of relaxation, featuring an airy living space that flows effortlessly into a private library/home-office-a perfect retreat for quiet contemplation or inspired creativity. Just beyond, a charming terrace beckons, offering a secluded oasis amidst the urban buzz. Ascend to the upper level, where three tranquil bedrooms await. The primary suite, affectionately known as "The Studio," is a private sanctuary that captures the essence of refined living. Step out onto your personal balcony and take in the morning light or unwind with a glass of wine as the city glows beneath you. The second bedroom is a sun-soaked haven, with a skylight that floods the space with warmth, while the primary bathroom, also graced with a skylight, transforms daily routines into moments of indulgence. And when you're ready to escape to the sky, the rooftop terrace offers an unparalleled outdoor experience. Here, the city stretches out before you, a vibrant canvas of life and light-perfect for entertaining under the stars or enjoying peaceful solitude above it all. The Salon Below, "The Salon" presents an equally enticing opportunity. This expansive unit, complete with a mezzanine level housing two serene treatment rooms, is more than just a commercial space; it's a gateway to financial freedom. With a long-term tenant already in place, you're poised to enjoy a steady stream of income, whether you're an investor with an eye for prime real estate or a homeowner seeking a harmonious balance of work and life. The Townhouse 406 East 13th Street isn't just an address-it's a lifestyle. Nestled in the East Village, a neighborhood renowned for its artistic spirit and dynamic energy, this townhouse puts you at the epicenter of culture, cuisine, and creativity. From the eclectic boutiques and gourmet eateries to the vibrant nightlife and tranquil parks, every corner of the East Village is brimming with possibilities. This townhouse is more than a home; it's an invitation to craft the life you've always envisioned. A canvas brimming with potential, it's ready for you to make it your own. Embrace the rare opportunity to own a piece of New York City's ever-evolving story, where history and future converge in one extraordinary residence.
- Type:
- Apartment
- Sq.Ft.:
- 7,986
- Status:
- Active
- Beds:
- 2
- Year built:
- 1900
- Baths:
- 1.00
- MLS#:
- PRCH-35233382
ADDITIONAL INFORMATION
Lofty and bright, this stylish, beautifully renovated two-bedroom apartment is situated on a peaceful, tree-lined street in a boutique pre-war co-op building just one block from Tomkins Square Park. Enter to find gorgeous natural southern light that fills the space, Brazilian cherry hardwood floors, exposed brick accent walls, and elegant moldings that create a warm and inviting home. The open living-dining room is ideal for entertaining and leads to a renovated kitchen with high-end wood cabinets, sleek countertops, and premium stainless-steel appliances including a Sub-Zero refrigerator, Viking range, and Thermador wine fridge. The south-facing primary bedroom boasts floor-to-ceiling custom-built closets and there’s ample space for a king-size bed. The second bedroom offers versatility as a home office or room to expand. The freshly renovated bathroom features gleaming marble tile and a luxurious walk-in shower. There is also a basement storage unit included in the sale. Located in an intimate six-story walk-up building from 1900, you have a spectacular common rooftop with panoramic views of the city including the Empire State Building. In addition to the rooftop oasis, the building offers a lovely garden-level common area, basement laundry, bike storage, and is pet-friendly. Outside your door explore downtown’s East Village, home to over 30 community gardens and a variety of amazing restaurants and cafes including Café Mogador, C&B Bakery, and Veselka. Tompkins Square Park has newly renovated children’s playgrounds, the largest dog run in the city, basketball courts, a skate park and Trader Joe’s and Whole Foods are just moments away. Uniquely renovated and brimming with charm, don’t wait to see this quintessential downtown two-bedroom home nestled in one of the city’s most vibrant neighborhoods.
- Type:
- Apartment
- Sq.Ft.:
- 600
- Status:
- Active
- Beds:
- 1
- Year built:
- 1920
- Baths:
- 1.00
- MLS#:
- RPLU-5123187560
ADDITIONAL INFORMATION
Situated on the 2nd floor (Only one flight up) and Bathed in natural light wood floors throughout, this exquisite 1 bedroom apartment situated in the heart of the East Village has been fully renovated and is the one you have been waiting for to call home. The open windowed kitchen features include stainless appliances, a dishwasher and lots of counterspace for those who like to cook & entertain. Located within a meticulously maintained pre-war building with a charming brownstone facade, this residence offers amenities such as a common backyard with a BBQ area and a bicycle room, overseen by a live-in superintendent. Parents purchasing, Pied-a-terre & Pets are permitted with approval. Positioned on a tranquil tree-lined street with abundant parking, the apartment is conveniently located in close proximity to all public transportation routes. A brief stroll leads to the vibrant offerings of the East Village, including Tompkins Square Park, cafes, restaurants, and boutiques. Additionally, residents enjoy proximity to the East River Park and bike path, as well as nearby shopping destinations such as Trader Joe's, Target, Whole Foods, and the Union Square farmers market, making every day errands a breeze. Approval for residency is swift and hassle-free. Maintenance charges cover heat, hot/cold water, gas, real estate taxes, and all building maintenance. basement storage (Option to acquire a 6 8 foot storage unit in basement indefinitely for a one-time, nominal cost). This idyllic abode epitomizes urban living at its finest, offering comfort, convenience, and style in one of New York City's most coveted neighborhoods.
IDX information is provided exclusively for consumers’ personal, non-commercial use, that it may not be used for any purpose other than to identify prospective properties consumers may be interested in purchasing, and that the data is deemed reliable but is not guaranteed accurate by the MLS. Per New York legal requirement, click here for the Standard Operating Procedures. Copyright 2024 Real Estate Board of New York. All rights reserved.

Listings courtesy of One Key MLS as distributed by MLS GRID. Based on information submitted to the MLS GRID as of 11/13/2024. All data is obtained from various sources and may not have been verified by broker or MLS GRID. Supplied Open House Information is subject to change without notice. All information should be independently reviewed and verified for accuracy. Properties may or may not be listed by the office/agent presenting the information. Properties displayed may be listed or sold by various participants in the MLS. Per New York legal requirement, click here for the Standard Operating Procedures. Copyright 2024, OneKey MLS, Inc. All Rights Reserved.
New York Real Estate
The median home value in New York, NY is $900,000. This is lower than the county median home value of $1,187,100. The national median home value is $338,100. The average price of homes sold in New York, NY is $900,000. Approximately 8.68% of New York homes are owned, compared to 83.63% rented, while 7.69% are vacant. New York real estate listings include condos, townhomes, and single family homes for sale. Commercial properties are also available. If you see a property you’re interested in, contact a New York real estate agent to arrange a tour today!
New York, New York 10009 has a population of 60,141. New York 10009 is less family-centric than the surrounding county with 20.31% of the households containing married families with children. The county average for households married with children is 25.3%.
The median household income in New York, New York 10009 is $77,551. The median household income for the surrounding county is $93,956 compared to the national median of $69,021. The median age of people living in New York 10009 is 37 years.
New York Weather
The average high temperature in July is 84.6 degrees, with an average low temperature in January of 26.8 degrees. The average rainfall is approximately 46.9 inches per year, with 25.2 inches of snow per year.
