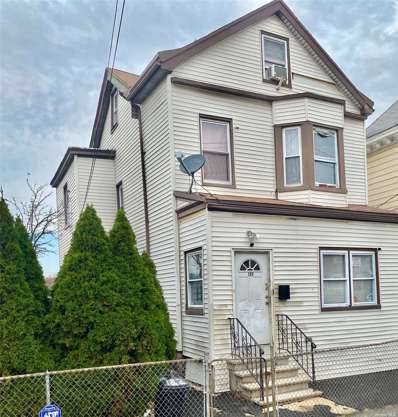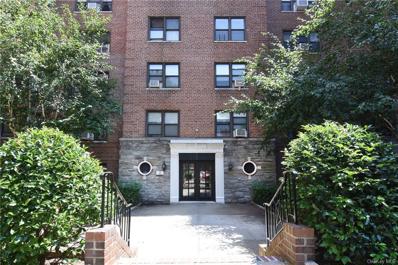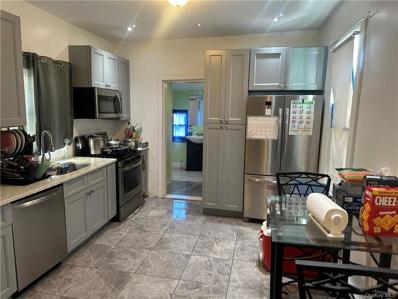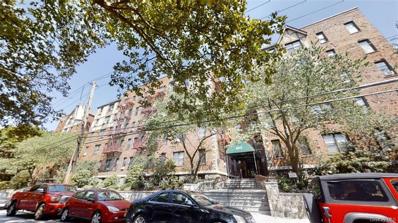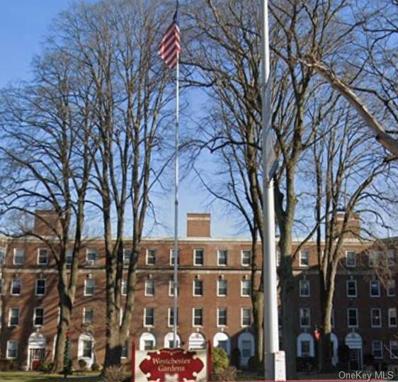Mount Vernon NY Homes for Sale
$1,945,000
26 Forster Ave Mount Vernon, NY 10552
Open House:
Sunday, 2/23 10:00-12:00PM
- Type:
- Single Family
- Sq.Ft.:
- 4,029
- Status:
- Active
- Beds:
- 9
- Lot size:
- 0.26 Acres
- Year built:
- 1907
- Baths:
- 4.00
- MLS#:
- H6334516
ADDITIONAL INFORMATION
Welcome to one of the most luxurious, stylish and desirable homes in the prestigious Fleetwood section of Mount Vernon in Westchester County. This magnificent, meticulously gut renovated masterpiece of a home embraces the perfect balance where elegance meets modern design and comfort. Your impressively manicured home features a stylish entrance complimented by a new width driveway that leads to a detached 2 car garage. Specially crafted moldings throughout the house makes every step a dream. The kitchen island, wine rack and oversize pantry provide more space for large family dining. 9 lovely bedrooms and 3.5 bathrooms provides comfort for everyone. Enjoy the warm and inviting ambiance of the sunroom while the rejuvenating natural light pours in through the decorative & stylish new windows. Enter home where the first of many exquisite chandeliers illuminates your path, creating an unforgettable first impression. The thoughtfully designed floor plan flows seamlessly from room to room, especially if you have a soothing fire going in one of the fireplaces. The open concept living area is flooded with natural light, showcasing high ceilings, premium finishes highlighting the finest chandeliers imaginable. The master suite serves as a tranquil retreat, complete with walk-in closets and a spa-like en-suite bathroom. The large, finished walk out basement has a high-capacity washer and dryer. Step outside to your beautiful, finished walk out backyard ideal for gatherings or peaceful evenings. Nestled in a serene neighborhood, this property is conveniently located with easy access to highways and public transport. Only 28 minutes to Grand Central Station on the Metro North. We look forward to hearing from you to schedule a private tour so you can experience a new standard of luxury. , “Schedule a private tour today!”
$589,000
447 Mundy Ln Mount Vernon, NY 10550
- Type:
- Single Family
- Sq.Ft.:
- 1,650
- Status:
- Active
- Beds:
- 3
- Lot size:
- 0.04 Acres
- Year built:
- 1930
- Baths:
- 1.00
- MLS#:
- H6333925
ADDITIONAL INFORMATION
BACK ON THE MARKET! Fabulous Location With Plenty of Street Parking! Super Spacious Features Nice Size Rooms Throughout! 1st Floor Entry way Plus Bonus Sun Porch, Living Room & Formal Dining Room & Beautiful Kitchen. Upstairs Has Nice Size Hallway Separating 3 Generous Size Bedrooms, Plenty of Closets & a Full Bath. Home Also Includes a Nice Size Finished Basement With Washer and Dryer. This Easy Maintenance, Move In Ready Home, Is Conveniently Located Close To Hwy's, Train, Shops, Park And Schools. Yard is Nicely Cemented For Easy Cleaning. House Features Solar Panels That Will Be Required To Transfer At Closing. Hardwood floors throughout (even under the carpeting).
- Type:
- Co-Op
- Sq.Ft.:
- 1,107
- Status:
- Active
- Beds:
- 3
- Year built:
- 1955
- Baths:
- 2.00
- MLS#:
- H6333851
- Subdivision:
- Plymouth House
ADDITIONAL INFORMATION
SOUGHT AFTER LOCATION. with a DEEDED INDOOR GARAGE SPACE!!!......Welcome to this spacious 3 Bedroom/2 Bath Corner unit Coop-Apartment located in the Plymouth House in Fleetwood Mt Vernon. This unit offers a spacious layout, new windows, HW flooring, ample closets and so much more. Easy walk to shops, restaurants and Metro North. Some pictures are virtually staged.
$699,000
62 S 2nd Ave Mount Vernon, NY 10550
- Type:
- Single Family
- Sq.Ft.:
- 3,000
- Status:
- Active
- Beds:
- 6
- Year built:
- 1800
- Baths:
- 6.00
- MLS#:
- H6332958
ADDITIONAL INFORMATION
Additional Information: HeatingFuel:Oil Below Ground,ParkingFeatures:3 Car Detached,
- Type:
- Co-Op
- Sq.Ft.:
- 900
- Status:
- Active
- Beds:
- 1
- Lot size:
- 0.78 Acres
- Year built:
- 1958
- Baths:
- 1.00
- MLS#:
- H6330669
- Subdivision:
- The Birchbrook
ADDITIONAL INFORMATION
Lives like a TWO bedroom. (see floorplan) Large apartment with amazing natural light and tree top views. Junior Four unit in fabulous Fleetwood. Large living room, Eat in kitchen with gas range and great counter space. Dining Room (as listed in the offering plan) offers option for home office, den or second bedroom. Large bedroom with walk-in closet. Full bath with soaker tub. GREAT closet space. Hardwood floors under carpet. Laundry on site. Meticulously maintained building. Super on site. Renting possible after one year. One block from vibrant business area wtih great restaurants, shops, local transportation. Just 2 minutes to Fleetwood train station. RR to NYC. Minutes to Bronxville, Yonkers, Cross County,
- Type:
- Co-Op
- Sq.Ft.:
- 2,055
- Status:
- Active
- Beds:
- 4
- Year built:
- 1928
- Baths:
- 3.00
- MLS#:
- H6330442
- Subdivision:
- Fleetwood View
ADDITIONAL INFORMATION
Welcome to this spacious co-op that offers incredible versatility! This unique residence unit can also serve as a professional space, making it perfect for those seeking a home office or a professional office setup. The property comes with a permit for professional office use, ensuring you have the flexibility to adapt the space to your needs. Conveniently located near all major highways, this co-op provides easy access for commuting and travel. Additionally, it’s just a stone’s throw from the Fleetwood Metro North train station, making it ideal for those who rely on public transportation. Plus, it’s only 30 minutes from Manhattan, offering the perfect balance of suburban tranquility and city accessibility. Don’t miss out on this rare opportunity to own a versatile and conveniently located co-op! This unit is a blank slate—use your imagination to make it your own!
- Type:
- Townhouse
- Sq.Ft.:
- 2,400
- Status:
- Active
- Beds:
- 4
- Year built:
- 2024
- Baths:
- 4.00
- MLS#:
- H6329381
- Subdivision:
- 8 Townhouses
ADDITIONAL INFORMATION
NEW CONSTRUCTION!!!! Customize to your preferences. 4 Level Ultra Modern, Brand New Townhomes. Ground floor/office/in-law set up, full bath. 2nd Floor: Large Kitchen/Dining , Spacious Living Room, Full bath. 3rd Floor: Master Bedroom with Full Bath, 2 more bedrooms, Full bath. Built in Camera System, Common Area. 8 Units for sale. Must SEE!!!! Own the Newest Property in the city! Bring All offers!!!! 8 Brand New Townhouses, buyers can modify or customize to their liking. Ultra modern, 2 car garage with 4 full baths. Additional Information: ParkingFeatures:2 Car Attached,
- Type:
- Co-Op
- Sq.Ft.:
- 750
- Status:
- Active
- Beds:
- 1
- Year built:
- 1969
- Baths:
- 1.00
- MLS#:
- H6326649
- Subdivision:
- Fleetwood Owners Inc.
ADDITIONAL INFORMATION
Welcome to this bright and spacious apartment, recently renovated to offer modern comfort and style. Ideally situated just a 2-minute walk from Metro North, you'll be moments away from a wealth of amenities and conveniences. Whether you're interested in dining, shopping, or entertainment, this apartment provides the perfect combination of contemporary living and prime location. Experience a fresh and inviting space that’s ready to become your new home! Additional Information: Amenities:Storage,
- Type:
- Co-Op
- Sq.Ft.:
- 550
- Status:
- Active
- Beds:
- 1
- Year built:
- 1940
- Baths:
- 1.00
- MLS#:
- H6326321
- Subdivision:
- 101 Ellwood Tenants Coop
ADDITIONAL INFORMATION
Its a pleasure to welcome you to this one bedroom coop located at 101 Ellwood Ave 1K in Mount Vernon. It is located on the ground floor for easy access to everyone. This unit is waiting on the right owner to give it some TLC and make it a wonderful home. Located in a great area near buses, train and shopping centers. Priced right and will not last. This is a rare opportunity. Additional Information: HeatingFuel:Oil Above Ground,
- Type:
- Co-Op
- Sq.Ft.:
- 525
- Status:
- Active
- Beds:
- n/a
- Year built:
- 1958
- Baths:
- 1.00
- MLS#:
- H6325427
- Subdivision:
- Vernon Woods
ADDITIONAL INFORMATION
LOOK NO FURTHER-your completely renovated studio co-op awaits you!!! Beaming with natural sunlight, this bright studio boasts vinyl waterproof flooring throughout with a quaint brand new kitchen with gorgeous quartz countertops and new stainless steel appliances. The bathroom is a true sanctuary with bathtub perfect for bathing with marble & chrome finishes. Last but not least the fireplace and walk-in closet and bed nook is the PERFECT area for a Murphy bed. This unit is in a gated community named Vernon Woods that has 24 hour security, a daily shuttle that goes to the Pelham Metro North & back, a clubhouse, tennis courts and several gyms that sit on 10 acres! Unit can be sublet with approval 2 years after purchasing, lot parking is available & on-site laundry in the basement. This unit will not last call today!!!
- Type:
- Co-Op
- Sq.Ft.:
- 650
- Status:
- Active
- Beds:
- 1
- Year built:
- 1950
- Baths:
- 1.00
- MLS#:
- L3572839
- Subdivision:
- Vernon Woods Apts
ADDITIONAL INFORMATION
Sale may be subject to term & conditions of an offering plan. Minimum income requirement is $55,000. Credit score 700. Debt to income not to exceed 35%. Come share a piece of this gated community in the heart of Mount Vernon. This complex features a state-of the art clubhouse, outdoor tennis court, playground, Health club and much more. No flip tax. Unit needs some TLC. Selling as is.
$465,000
469 E 3rd St Mount Vernon, NY 10553
- Type:
- Single Family
- Sq.Ft.:
- 1,600
- Status:
- Active
- Beds:
- 4
- Lot size:
- 0.06 Acres
- Year built:
- 1925
- Baths:
- 2.00
- MLS#:
- H6313864
- Subdivision:
- Vernon Park
ADDITIONAL INFORMATION
Why buy a condo when you can enjoy this 4 bedroom ATTACHED home featuring an in-law suite set up in the basement (easily convert it back into a finished basement by adding inside stairs). Upstairs boasts three bedrooms, one bathroom, spacious living and dining room for entertaining and an entry porch for additional living/entertaining space. Three bedrooms upstairs and pull down attic for storage. Downstairs you can live or have extended family or friends enjoy with their own entrance in the rear of the home. Spacious garage for a large truck. Parking in the back for two additional cars. (back driveway and parking is shared with owner of 471). Home does need a bit of TLC. Home is being sold where is-AS IS. Additional Information: HeatingFuel:Oil Above Ground,ParkingFeatures:1 Car Attached,
- Type:
- Co-Op
- Sq.Ft.:
- 625
- Status:
- Active
- Beds:
- 1
- Year built:
- 1952
- Baths:
- 1.00
- MLS#:
- H6312822
- Subdivision:
- Vernon Manor1
ADDITIONAL INFORMATION
WHY PAY RENT AND PAY SOMEONE ELSE'S MORTGAGE?! Own for the price of renting! Perfect starter home for a first time buyer. Fantastic location close to ....everything! Close to 2 metro north Stations. Major highways. Fleetwood and the Cross county shopping center. All this Bright Spacious unit needs is your favorite paint color for you to move right in! Galley kitchen with oak cabinets. Large living and dining area with space to stretch out!. Generous size bedroom that can accommodate king size bed and furniture. Bathroom recently repainted. All with a super low monthly maintenance in desirable Vernon Manor1! Waitlist for parking but easy street parking
- Type:
- Co-Op
- Sq.Ft.:
- 1,100
- Status:
- Active
- Beds:
- 2
- Year built:
- 1928
- Baths:
- 1.00
- MLS#:
- H6302645
- Subdivision:
- 590 E. Third St. Owners Corp
ADDITIONAL INFORMATION
Beautiful 2 bedrooms/1 bathroom co-op unit Mount Vernon/Pelham boarder, on the fourth floor, in a well maintained building. This unit features, hardwood floors, an eat-in kitchen, separate dining room, large kitchen with stainless steel appliances. Aside from the 2 bedrooms, there is a separate bonus room which could be a home office or exercise space. This building has it own convenient laundry room, bicycle and storage, in the sublevel. Close to Hutchinson River Parkway, and Metro North Railway.
- Type:
- Co-Op
- Sq.Ft.:
- 650
- Status:
- Active
- Beds:
- 1
- Year built:
- 1930
- Baths:
- 1.00
- MLS#:
- H6302097
- Subdivision:
- Wellington Court
ADDITIONAL INFORMATION
One bedroom, one bath coop in inviting Wellington Court Complex. Amenities are elevator building, Nice Hardwood floors, some are covered with carpet, stainless steel appliances, ceramic tile backsplash in kitchen, laundry in complex. Beautiful garden to enjoy in the summer with out door seating. Short walk to metro north train, buses, post office, banks, shops, restaurants, and so much more.
$2,200,000
101 Summit Ave Mount Vernon, NY 10550
- Type:
- Single Family
- Sq.Ft.:
- 5,000
- Status:
- Active
- Beds:
- 6
- Lot size:
- 0.35 Acres
- Year built:
- 1905
- Baths:
- 5.00
- MLS#:
- H6293371
ADDITIONAL INFORMATION
For the 1st time Offering Historical jewel of Westchester Featuring a luxurious historic one-family house with 5,000 square feet in a three-story building of EB White, writer of the most famous children's books such as Charlotte's Web and many others. Stunning high ceiling living room with a fireplace and wet bar, formal dining room with original woodwork and original fireplace. Great high ceiling Den with original sitting bench and fireplace. The state-of-the-art chef's gourmet kitchen opens to living and dining rooms. Six bedrooms, including two large bedrooms with original fireplace, 4.5 fully tiled bathrooms, and original restored molding throughout the house. The magnificent stairway from 1st to the third floor has been meticulously restored to original details large entertainment room can be used for a 20-seat movie theater and original one-of-a-kind radiators. Full-size wall antique mirror and beautiful wall hanging artwork, magnificent ceiling tile with tasteful color chandeliers throughout the house. The front wrap-around close sunroom is perfect for entertainment, with gorgeous quality Italian tile floors. Access to running underground well water. New roof, boiler electrical & plumbing have increased the quality of living with 8-foot original wood doors. The two-story barn has been transformed into a large two-car garage plus many more can park on the property. The floor plan is available upon request. Appointment needed to tour this one-of-a-kind house. , “Schedule a private tour today!”
$530,000
122 S High St Mount Vernon, NY 10550
- Type:
- Single Family
- Sq.Ft.:
- n/a
- Status:
- Active
- Beds:
- 3
- Year built:
- 1960
- Baths:
- 2.00
- MLS#:
- 3515896
ADDITIONAL INFORMATION
Nice Size Colonial, In Need Of A Little TLC, Sits On 40 X 100 Lot. Features Include 5 Bedrooms, 1.5 Bathrooms, Living Room With True Working Fireplace, Formal Dining Room & High Ceilings Throughout. Full Finished Attic and Unfinished Basement, New Hot Water Heater, & Gas Heating.
- Type:
- Co-Op
- Sq.Ft.:
- 1,000
- Status:
- Active
- Beds:
- 2
- Year built:
- 1952
- Baths:
- 1.00
- MLS#:
- H6264874
- Subdivision:
- Vernon Manor Ii
ADDITIONAL INFORMATION
Spacious and beautifully maintained top floor 2-bedroom corner unit. Beautiful hardwood floors, with new stainless steel appliances. Ideally located with easy access to all highways. Close to the bus, trains, park, schools, shops, and movie theater. Only a few blocks to Pelham. Maintenance does not include approximately $2000 STAR credit.
$585,000
358 S 7th Ave Mount Vernon, NY 10550
- Type:
- Single Family
- Sq.Ft.:
- 1,850
- Status:
- Active
- Beds:
- 5
- Year built:
- 1928
- Baths:
- 3.00
- MLS#:
- H6259701
ADDITIONAL INFORMATION
This well maintain trilevel Single family with five bedroom and three bath in the south side of Mount Vernon, beautiful and charming, tree line street, this beautiful house is near the center of Mount Vernon, providing convenient access to various amenities and services. There are several schools, parks and shopping centers in the vicinty. Additionally, the neighborhood has a good transportation links, making it easy to commute to other parks of the city or even to New York City.
- Type:
- Co-Op
- Sq.Ft.:
- 650
- Status:
- Active
- Beds:
- 1
- Lot size:
- 1 Acres
- Year built:
- 1928
- Baths:
- 1.00
- MLS#:
- H6257972
- Subdivision:
- Locust Street Owners Inc
ADDITIONAL INFORMATION
Why rent? This spacious one bedroom can be made into your own. Apartment features Entry with closet, Galley Kitchen, dinette before entrance to Full sized Livingroom, king sized bedroom with closet and updated stone bath. The area has its own "Fleetwood" railroad station and it is a short 24 minute ride to NYC Grand Central Station just one block away. The complex is walking distance to Fleetwood area which offers mom and pop owned bars and shops, and restaurants, CVS, Local post office and 3 banks. The New York Times real estate section called Fleetwood "Westchester's Best-Kept Secret" in Feb 2018. Maintenance does not include star rebate and there are easy alternative to parking. See Virtual Tour
- Type:
- Co-Op
- Sq.Ft.:
- 900
- Status:
- Active
- Beds:
- 2
- Lot size:
- 3 Acres
- Year built:
- 1941
- Baths:
- 1.00
- MLS#:
- H6245262
- Subdivision:
- Westchester Gardens
ADDITIONAL INFORMATION
1 Parking space Guaranteed at closing for a fee. Great Location in a financially sound complex. 4th floor walk up. This unit is spacious with a walk through kitchen, dining area, huge living room closet/storage spaces and two large bedrooms. Laundry is in the building. The area has its own "Fleetwood" railroad station and it is a short 24 minute ride to NYC Grand Central Station. The complex is walking distance to Fleetwood which offers mom and pop owned bars and shops, and restaurants, CVS, Local post office and 3 banks. The New York Times real estate section called Fleetwood "Westchesters Best-Kept Secret" in Feb 2018. Maintenance does not include star rebate.

Listings courtesy of One Key MLS as distributed by MLS GRID. Based on information submitted to the MLS GRID as of 11/13/2024. All data is obtained from various sources and may not have been verified by broker or MLS GRID. Supplied Open House Information is subject to change without notice. All information should be independently reviewed and verified for accuracy. Properties may or may not be listed by the office/agent presenting the information. Properties displayed may be listed or sold by various participants in the MLS. Per New York legal requirement, click here for the Standard Operating Procedures. Copyright 2025, OneKey MLS, Inc. All Rights Reserved.
Mount Vernon Real Estate
The median home value in Mount Vernon, NY is $360,000. This is lower than the county median home value of $691,600. The national median home value is $338,100. The average price of homes sold in Mount Vernon, NY is $360,000. Approximately 37.75% of Mount Vernon homes are owned, compared to 58.01% rented, while 4.24% are vacant. Mount Vernon real estate listings include condos, townhomes, and single family homes for sale. Commercial properties are also available. If you see a property you’re interested in, contact a Mount Vernon real estate agent to arrange a tour today!
Mount Vernon, New York has a population of 72,855. Mount Vernon is less family-centric than the surrounding county with 21.73% of the households containing married families with children. The county average for households married with children is 35.32%.
The median household income in Mount Vernon, New York is $68,300. The median household income for the surrounding county is $105,387 compared to the national median of $69,021. The median age of people living in Mount Vernon is 41.6 years.
Mount Vernon Weather
The average high temperature in July is 84.8 degrees, with an average low temperature in January of 25 degrees. The average rainfall is approximately 50.3 inches per year, with 27.7 inches of snow per year.
















