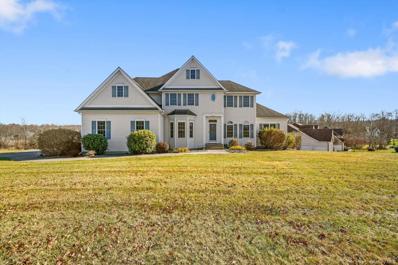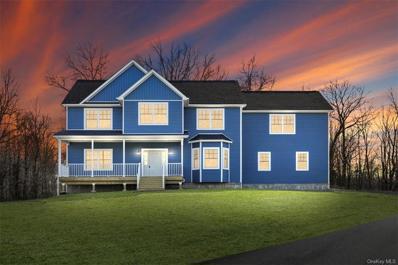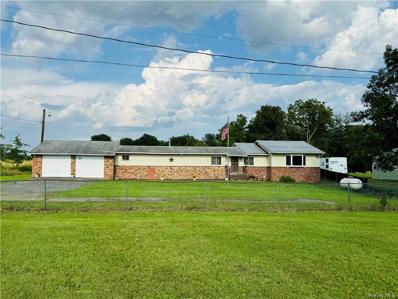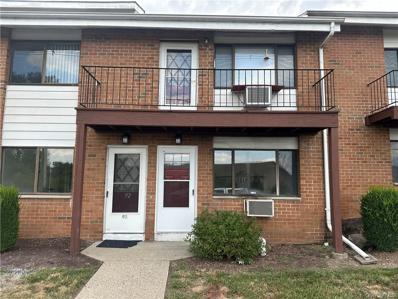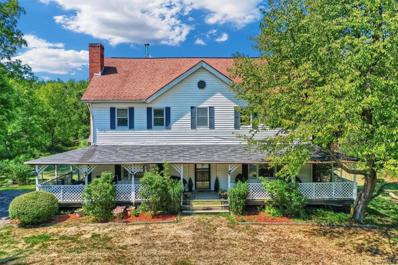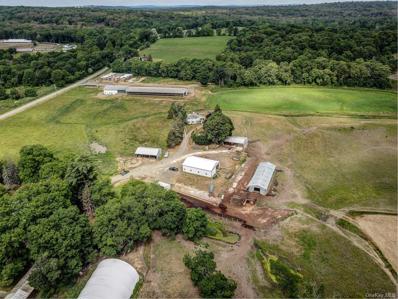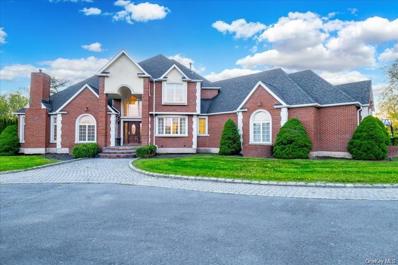Middletown NY Homes for Sale
$191,000
208 Second Ave Middletown, NY 10941
- Type:
- Mobile Home
- Sq.Ft.:
- 1,344
- Status:
- Active
- Beds:
- 3
- Year built:
- 2024
- Baths:
- 2.00
- MLS#:
- 815623
- Subdivision:
- Other - New Subdivision
ADDITIONAL INFORMATION
Welcome to your dream home! This stunning, 3-bedroom, 2-bath home in the highly sought-after Valley View Community. The home offers a modern contemporary feel and is ready for you to move in! Ideal for commuters – it is conveniently located just minutes from the train to NYC. This bright and airy home boasts nearly 1,400 square feet of living space, perfect for comfortable living and entertaining. The heart of the home is the large gourmet kitchen, featuring an abundance of beautiful white shaker-style cabinets, a barstool island with storage and pendant accent lighting, a double stainless steel sink, and stainless steel appliances, including a double-door refrigerator, gas stove, dishwasher, and microwave. The wide-open floor plan allows for effortless entertaining and flows through the kitchen, dining, and living room areas, creating a perfect space for gatherings. The spacious primary bedroom features a full en-suite bathroom with a linen cabinet and an oversized walk-in shower with seating. Two additional well-sized bedrooms with large closets and a full guest bathroom complete the living space. Features include – covered porch, trex deck, laundry room, gas stove, vaulted ceiling, recessed lighting, storm doors, shed, 2 car driveway. All this and Valley Central Schools! 70 miles to NYC, less than 10 minutes to NYC trains, buses, shopping, and restaurants. This home offers the perfect blend of modern living and convenient location. Don't miss this opportunity! Call now – this one won't last! More homes available soon call to get on the waiting list!
$799,000
3 Mulberry Run Middletown, NY 10941
- Type:
- Single Family
- Sq.Ft.:
- 2,929
- Status:
- Active
- Beds:
- 4
- Lot size:
- 1.5 Acres
- Year built:
- 2020
- Baths:
- 3.00
- MLS#:
- 810637
- Subdivision:
- Heritage Hills
ADDITIONAL INFORMATION
Welcome to the Princeton Model in the highly sought-after Heritage Hills community! Built only in 2020, this home offers the perfect blend of modern design, thoughtful functionality, and exceptional value. Filled with natural light, the open floor plan showcases gleaming hardwood floors, sleek granite countertops, and a layout designed for comfort and convenience. The main level includes a private study, formal dining room, and a versatile flex space to fit your lifestyle. The chef-inspired eat-in kitchen features an island, an oversized walk-in pantry, and ample storage, making it the heart of the home. Upstairs, you’ll find spacious bedrooms, including a luxurious primary suite with a walk-in closet and a spa-like en-suite bathroom with a relaxing soaking tub. An oversized second-floor laundry room adds to the home’s thoughtful design. Situated on a beautifully landscaped corner lot with newly planted trees for added privacy, the backyard is your personal retreat, complete with a relaxing deck perfect for entertaining or quiet evenings. The charming covered front porch offers another cozy space to enjoy your mornings. Additional upgrades include a radon system and a whole-home water filtration system, ensuring comfort and peace of mind. This home is like-new construction, but without the hassle of waiting. Move-in ready and brimming with charm, it’s time to make your dream home a reality in Heritage Hills!
$290,000
36 Sandburg Ct Middletown, NY 10941
- Type:
- Single Family
- Sq.Ft.:
- 1,378
- Status:
- Active
- Beds:
- 3
- Lot size:
- 0.05 Acres
- Year built:
- 1971
- Baths:
- 2.00
- MLS#:
- 804723
ADDITIONAL INFORMATION
3 Bedroom, 1.5 Bathroom Townhouse in T/Wallkill! Close to commuter highways & Shopping. No HOA fees. Fee simple. Sold as-is. Buyer to pay NYS and any local transfer taxes. CASH OFFERS ONLY with proof of funds **Please see agent remarks for access, showing instructions and offer presentation remarks.** PROPERTY IS & BEING SOLD OCCUPIED, DO NOT DISTURB THE OCCUPANTS, NO INTERIOR ACCESS
$329,500
32 Whitman Ct Middletown, NY 10941
- Type:
- Single Family
- Sq.Ft.:
- 1,428
- Status:
- Active
- Beds:
- 3
- Lot size:
- 0.05 Acres
- Year built:
- 1974
- Baths:
- 2.00
- MLS#:
- 802025
- Subdivision:
- Woodland Park (village On The Green 2)
ADDITIONAL INFORMATION
Located at the end of a cul-de-sac, this 3 level Townhome features 3 bedrooms, 1.5 baths, an updated kitchen with new stove, recently renovated bathrooms, partially finished basement with new washer, dryer, water softener and glass sliders leading to a patio and fenced in yard. Minutes from shopping, highways and Garnet Hospital
$329,000
84 Sandburg Ct Middletown, NY 10941
- Type:
- Townhouse
- Sq.Ft.:
- 1,344
- Status:
- Active
- Beds:
- 3
- Lot size:
- 0.08 Acres
- Year built:
- 1971
- Baths:
- 2.00
- MLS#:
- 800407
ADDITIONAL INFORMATION
Discover this beautifully renovated three-bedroom townhome in the Pine Bush School District! Featuring new windows, a new roof, siding, and a modern kitchen with a subway tile backsplash. New appliances are set to be installed. It boasts a formal dining room, laundry room, playroom, a large yard, and ample off-street parking. Come see for yourself!
$849,000
206 Elise Dr Middletown, NY 10941
- Type:
- Single Family
- Sq.Ft.:
- 3,036
- Status:
- Active
- Beds:
- 4
- Year built:
- 2018
- Baths:
- 3.00
- MLS#:
- H801787
ADDITIONAL INFORMATION
Experience refined living in this stunning 2018-built home spanning over 3,000 sqft in the heart of Middletown, NY. Meticulously designed with high-end finishes, this residence showcases exquisite millwork, elegant crown moldings, and custom craftsmanship throughout. The open-concept kitchen is a chef's dream, featuring quartz countertops, premium cabinetry, and an inviting layout perfect for entertaining. The seamless flow extends to the outdoors, where a custom-designed stone patio with a fire pit creates an idyllic setting for relaxation and gatherings. Nestled within the sought-after Valley Central School District, this home combines exceptional design with a premier location. Conveniently located near major amenities and within a desirable neighborhood, 206 Elise Drive offers luxury, comfort, and style in one remarkable package. Make this extraordinary home your own. Appliances: Range ConstructionDescription: Vinyl Siding, InteriorFeatures: Built-in Features, Crown Molding, Open Floorplan, Utilities: Propane,
$875,000
10 Sycamore Dr Wallkill, NY 10941
- Type:
- Single Family
- Sq.Ft.:
- 3,307
- Status:
- Active
- Beds:
- 4
- Year built:
- 2023
- Baths:
- 4.00
- MLS#:
- H801615
ADDITIONAL INFORMATION
Discover timeless elegance in this newly built 2023 home, offering over 3,000 sqft of refined living in Middletown, NY. The custom-designed kitchen boasts an expansive island, ideal for culinary creations and gatherings, while the adjoining dining room is perfect for hosting elegant holiday dinners. The spacious great room features a stunning fireplace, creating a warm and inviting ambiance. Intricate millwork, crown molding, gleaming hardwood floors, and designer light fixtures elevate every detail. Oversized windows bathe the space in natural light, showcasing the impeccable craftsmanship throughout. Step outside to enjoy the meticulously landscaped grounds, offering a serene retreat for relaxation or entertaining. Nestled in the prestigious Pine Bush School District and close to shopping, dining, and other amenities, this home seamlessly blends high-end finishes with effortless sophistication. Your dream home awaits at 10 Sycamore Ridge. Appliances: Gas OvenGas Range ConstructionDescription: Vinyl Siding, FireplaceFeatures: Family Room, Gas, Flooring: Carpet, InteriorFeatures: Bar, Breakfast Bar, Built-in Features, Crown Molding, Open Floorplan, Recessed Lighting, Utilities: Propane,
$759,900
264 Lybolt Rd Middletown, NY 10941
- Type:
- Single Family
- Sq.Ft.:
- 2,823
- Status:
- Active
- Beds:
- 4
- Lot size:
- 2.1 Acres
- Year built:
- 2025
- Baths:
- 4.00
- MLS#:
- 800791
ADDITIONAL INFORMATION
New construction colonial on 2.12 wooded acre lot. The Mabel offers an open floor plan on the first level with oversized living room with hardwood floors & cozy fireplace, office, formal dining room and custom kitchen with breakfast bar, quartz countertops, tiled back splash and sliders leading out to the 10'x12' back deck. The master suite on the second level features tray ceilings, two walk in closets, private bath w/double vanity, tiled shower and soaking tub. The second bedroom also has private full bath and walk in closet. Bedroom 3 and 4 both with walk in closets and jack and jill bathroom. Laundry room and "computer area" on second level as well. Central A/C, full unfinished basement & 2 car garage all included.
$669,900
258 Lybolt Rd Middletown, NY 10941
- Type:
- Single Family
- Sq.Ft.:
- 2,378
- Status:
- Active
- Beds:
- 4
- Lot size:
- 2 Acres
- Year built:
- 2025
- Baths:
- 3.00
- MLS#:
- 800777
ADDITIONAL INFORMATION
New construction colonial on a 2 acre lot. The Reese model colonial offers 4 bedrooms and 2.5 baths. First floor bedroom along with the living room with hardwood floors and cozy fireplace, dining room with sliders leading out to deck, custom kitchen w/center island, quartz countertops and oversized pantry. The laundry room is conveniently located on the expansive 2nd level along with 3 bedrooms all with walk in closets and the master suite with huge walk in closet, private bath w/double vanity, tiled shower & soaking tub. Full unfinished basement, 2 car garage and Central A/C all included.
$768,000
24 Bristol Dr Middletown, NY 10941
- Type:
- Single Family
- Sq.Ft.:
- 3,308
- Status:
- Active
- Beds:
- 4
- Year built:
- 2002
- Baths:
- 4.00
- MLS#:
- H800177
ADDITIONAL INFORMATION
Discover this exquisite 4-bedroom, 3.5-bathroom contemporary home located in a prestigious community in the Town of Hamptonburgh, within the Goshen School District. Designed with cathedral ceilings and maintained hardwood floors, this residence offers both elegance and comfort. The main level features a spacious living room with a gas fireplace, complete with a marble and oak mantle, seamlessly flowing into an spacious kitchen and dining area. A walk-out deck opens to a tranquil outdoor space, perfect for relaxation amidst nature. A full bathroom and a two-car garage add convenience to this level. A thoughtfully designed in-law suite, complete with a full kitchen, bathroom, and large bedroom, provides ideal accommodations for extended family or guests. Upstairs, the master suite impresses with tray ceilings, a luxurious en-suite bathroom featuring dual sinks, a spacious walk-in shower, and an expansive walk-in closet. Two additional bedrooms share a convenient Jack-and-Jill bathroom, each with ample closet space. The partially finished basement offers a versatile social area with access to the backyard, plus two sizable area for ample storge, ready for future expansion. A walk-out door completes this functional space. With abundant natural light, neutral color tones, and large windows throughout, this home is inviting and bright. Located just minutes from Garnet health medical center, and conveniently near Rt. 84 and Rt. 17 access ramps. Nearby attractions include Legoland, Resorts World Casino, Kartrite Resort and Waterpark, Angry Orchard, and a variety of local dining options. This property combines luxury with accessibility. Your dream home awaits! BuildingAreaSource: Other,
$659,000
96 Tice Ln Middletown, NY 10941
- Type:
- Single Family
- Sq.Ft.:
- 2,500
- Status:
- Active
- Beds:
- 4
- Lot size:
- 21 Acres
- Year built:
- 1949
- Baths:
- 2.00
- MLS#:
- H6334320
ADDITIONAL INFORMATION
2 Charming Ranch-Style Houses featuring 2br's each on 22 Private Acres with additional lot to build another home waiting for you to finish approvals. Discover the perfect blend of comfort and convenience with these two updated ranch-style houses, nestled on 22 serene acres just moments away from shopping and attractions. Ideal for families, retirees, or investors, these homes offer spacious living areas filled with natural light, modern amenities, and inviting outdoor spaces. **Property Highlights:**- **Scenic Privacy:** Enjoy the tranquility of 22 acres of lush landscapes, perfect for outdoor activities, gardening, or simply unwinding in nature. - **Modern Updates:** Main house features recent renovations, including contemporary kitchens, stylish bathrooms, and open-concept living spaces that make entertaining a breeze.- **Versatile Living:** Whether you’re looking for a primary residence, a vacation retreat, or rental income potential, these homes provide ample space and flexibility.**Convenient Location:** Situated close to shopping centers, restaurants, and popular attractions, you'll have everything you need within easy reach while still enjoying the peace of rural living.- **Outdoor Opportunities: ** With expansive grounds, there’s plenty of room for recreational activities, gardening, or simply enjoying the stunning views. Don’t miss this rare opportunity to own two updated ranch-style homes on a generous plot of land. Embrace a lifestyle of comfort, privacy, and convenience! Additional Information: HeatingFuel:Oil Above Ground,ParkingFeatures:1 Car Attached,1 Car Detached,
$869,900
104 Elise Dr Middletown, NY 10941
- Type:
- Single Family
- Sq.Ft.:
- 3,700
- Status:
- Active
- Beds:
- 5
- Lot size:
- 2.5 Acres
- Year built:
- 2024
- Baths:
- 4.00
- MLS#:
- H6333559
- Subdivision:
- The Woodlands
ADDITIONAL INFORMATION
Welcome to The Woodlands at Scotchtown Estates! This exquisite picturesque community sits in the highly sought after Valley Central SD, featuring luxury and convenience at your fingertips. Custom built colonials lead the way as you drive down the beautiful tree lined road of this development. This expansive colonial now complete and ready to welcome it's new owners! The main level features gleaming hardwood floors throughout, a formal living room and family room, bedroom with an ensuite, a spacious dining room, chefs kitchen with plenty of cabinetry, laundry room on main level for easy access, and a half bath for convenience. As you make your way up to the second floor, you're welcomed by a large master suite with a full walk in closet, master bath with double vanities, oversized spa like tiles, and a walk in shower. Additionally, there are 3 additional generously sized bedrooms with plenty of closet space and a 600SF bonus room ready for you to create your own space! Appliances and upgraded lighting included!! Close to shopping, restaurants, schools, public transportation, major highways ie: I84 and RT 17. Schedule your appointment today! Additional Information: Amenities:Pedestal Sink,ParkingFeatures:2 Car Attached,
$779,900
197 Elise Dr Middletown, NY 10941
- Type:
- Single Family
- Sq.Ft.:
- 3,217
- Status:
- Active
- Beds:
- 4
- Lot size:
- 1.3 Acres
- Year built:
- 2024
- Baths:
- 3.00
- MLS#:
- H6333558
- Subdivision:
- Scotchtown Estates
ADDITIONAL INFORMATION
Welcome to Scotchtown Estates! This exquisite picturesque community sits in the highly sought after Valley Central SD, featuring luxury and convenience at your fingertips. Custom built colonials lead the way as you drive down the beautiful tree lined road of this development. This expansive colonial is completely finished and loaded with upgrades ready for you to call it home! The main level features gleaming hardwood floors throughout with upgraded Walnut floor stain, a formal living room and family room, a spacious dining room, chefs kitchen with plenty of cabinetry, laundry room on main level for easy access, and a half bath for convenience. As you make your way up to the second floor, you're welcomed by a large master suite with a full walk in closet, master bath with double vanities, oversized spa like tiles, and a walk in shower. Additionally, there are three large bedrooms with plenty of closet space and a finished 600SF bonus room ready for you to create your own movie room, game room, second master suite, and so much more! Driveway is currently being paved. Appliance and lighting included!! Builder meeting encouraged upon accepted offer to review upgrade options! Close to shopping, restaurants, schools, public transportation, major highways ie: I84 and RT 17. Schedule your appointment today! Additional Information: Amenities:Pedestal Sink,ParkingFeatures:2 Car Attached, ConstructionDescription: Vinyl Siding,
- Type:
- Single Family
- Sq.Ft.:
- 2,444
- Status:
- Active
- Beds:
- 4
- Lot size:
- 4.4 Acres
- Year built:
- 2024
- Baths:
- 3.00
- MLS#:
- H6330084
ADDITIONAL INFORMATION
Dreaming about your beautiful brand new home??? This spacious and stunning COLONIAL home is under construction and it will be ready in 2 to 3 months. It is seated on 4 acres and located in the town of Wallkill with GOSHEN school district is offering about 2444 SQFT with 4 bedrooms, 3 full bathrooms and 2 car garages. The first floor is featuring an open layout from the living room with formal dining room to a great size kitchen with granite counter tops, stainless appliances and beautiful tile floors plus a great size island and a pantry. The 2nd floor will have your family room, a master bedroom with a walk in closet, a master bathroom, 3 more bedrooms and a full bathroom. All 4 bedrooms and family rooms are with beautiful hardwood floors. This gorgeous home will be minutes to major highways. Easy commute for all NYC commuters. Don't miss this opportunity - call now and make this home yours!!! Please note: the pictures from this listing are from another property that was already sold. Central AC is on the upper level only.
$279,900
247 Shaw Rd Middletown, NY 10941
- Type:
- Single Family
- Sq.Ft.:
- 1,020
- Status:
- Active
- Beds:
- 2
- Lot size:
- 0.46 Acres
- Year built:
- 1945
- Baths:
- 1.00
- MLS#:
- H6327637
ADDITIONAL INFORMATION
A/O as of 1/28/25 This adorable 2 bedroom ranch has many new features such as New Roof in 2022, new floors, closet doors, new ceiling fans, wood blinds, new kitchen back splash, molding, new flood lights, new Stainless Steele Fridge, and newer Stove, Dishwasher and new plywood and shingles on the shed. The open floor plan makes the rooms feel spacious. There is a lovely sunroom that has a CofO Great place to relax overlooking your private backyard. Bring your plants and flowers! This 4 season sunroom includes a propane stove! There is a level fenced in back yard with 2 sheds and spacious decking for entertaining. The home has great curb appeal. It sits perfectly back from the road. It is just a few minutes to route 17 and also the Circleville Bus transport to NYC . Circleville Park and Lake is just down the road. Come take a look at this peaceful property and lovely home. Information: Amenities:Storage,HeatingFuel:Oil Above Ground,
- Type:
- Single Family
- Sq.Ft.:
- 4,184
- Status:
- Active
- Beds:
- 6
- Lot size:
- 3.7 Acres
- Year built:
- 1791
- Baths:
- 3.00
- MLS#:
- H6316740
ADDITIONAL INFORMATION
This historic stone home is an extraordinary blend of timeless elegance & modern convenience. Every detail is designed to inspire and delight. Built in 1791 by Jacob Mills, it was occupied by his descendants until the 1980s “The Manor” invites you into the foyer through the breezeway. Pause as you enter the kitchen and take in the vaulted ceilings and shaker-style cabinets. Follow the open concept into the family room. The craftsmanship in all rooms is unmatched, highlighted by features like pocket doors that blend spaces seamlessly, built-ins that add functional charm, and window paneling that frames picturesque views of the lush surroundings. The main bedroom, bathed in light, provides a peaceful escape. All bedrooms are generously sized & offer plenty of storage. The screened flagstone porch is perfect for enjoying your morning coffee. The beautifully maintained gardens surrounding the in-ground pool create a picturesque backdrop for summer gatherings. Additional Information: Amenities:Soaking Tub,Stall Shower,Storage,HeatingFuel:Oil Above Ground,ParkingFeatures:2 Car Attached,
$285,000
6 Milo Dr Middletown, NY 10941
- Type:
- Mobile Home
- Sq.Ft.:
- 1,750
- Status:
- Active
- Beds:
- 2
- Lot size:
- 2.2 Acres
- Year built:
- 1970
- Baths:
- 1.00
- MLS#:
- H6325402
ADDITIONAL INFORMATION
Location! Location! Location! This 2 bedroom Mobile Home was converted into a ranch style home with a large game room and family room. Pool house provides additional storage. This home is located on a beautiful level 2.2 acre lot in the Goshen Central School District. Home is fenced with the additional acreage beyond the fence to the tree line. CASH OR PRIVATE FUNDING OFFERS Recommended. Both buildings need new Roofs. Pool is non-functioning. Home and appliances are being sold "AS IS".
- Type:
- Single Family
- Sq.Ft.:
- 1,512
- Status:
- Active
- Beds:
- 4
- Lot size:
- 0.29 Acres
- Year built:
- 1963
- Baths:
- 2.00
- MLS#:
- H6323534
ADDITIONAL INFORMATION
Jan 15 2025 FULLY AVAILABLE! YOU'LL LOVE COMING HOME TO THIS Incredibly charming 4-bedroom cape with remodeled kitchen, baths and actually everything redone. Ready for new owners to enjoy this beautiful home as well as lovely community situated only minutes to all stores and services. Main level offers 2 bedrooms and lavatory and 2nd level features 2 huge bedrooms and full bath. There's a spacious 1 car garage on lower level that has access to the main level and Situated in the Goshen school district. Stop renting and throwing money away! Be part of "The American Dream and Own Your Own Home!" Additional Information: ParkingFeatures:1 Car Attached,
$199,999
90 Inwood Rd Middletown, NY 10941
- Type:
- Single Family
- Sq.Ft.:
- 940
- Status:
- Active
- Beds:
- 2
- Lot size:
- 0.01 Acres
- Year built:
- 1975
- Baths:
- 1.00
- MLS#:
- H6317981
ADDITIONAL INFORMATION
Welcome to this fully renovated townhouse in Inwood Hills Condominiums. This Home is a first floor unit that has been completely renovated with two spacious bedrooms and one full bath. This is a one level home with an open family room and an open dining room with brand new flooring and lighting. The kitchen features new appliances and cabinets done less than a year ago. Masterbedrom has new flooring just put in with lighting as well. The bathroom was fully renovated with brand new vanity, toilet, and tub.Right around the corner from Rt 17 and I-84, with shopping and restaurants close by.
- Type:
- Single Family
- Sq.Ft.:
- 2,772
- Status:
- Active
- Beds:
- 4
- Lot size:
- 2.6 Acres
- Year built:
- 1800
- Baths:
- 3.00
- MLS#:
- H6317780
ADDITIONAL INFORMATION
Imagine coming home to your very own country style oasis nestled on over 2.5 acres in the scenic Hudson Valley. With its inviting landscape, large carriage house and desired wrap-around porch this unique 1800's farmhouse is filled with traditional features, updated yet still keeping its vintage country charm. Just 1 hour from New York City, this home offers the best of both worlds. Upon entering this home, you will be met with a parlor and formal staircase, a captivating and cozy floor to ceiling stone fireplace, and endless space on your main level. In keeping with its traditional feel, the dining room and living room are both centered in this home ready for memories to be made. With a primary bedroom filled with natural light and full bath the open concept first floor features an eat in kitchen with plenty of cabinet and counter space. The kitchen is accompanied by sliding doors to the outdoor deck, perfect for entertaining. The second level of this home you will find three spacious bedrooms, a second full bath, a flex room ideal for home office or den and a full walk-up attack. You will not be short on space or storage in this home. Your soon to be farmhouse is located directly across over 3,000 acres of Highland Lake State Park and miles of Camp Orange Trails for biking and hiking. Your future awaits in this unique home just waiting for your personal touches!
$2,995,000
40 Camp Orange Rd Middletown, NY 10941
- Type:
- Single Family
- Sq.Ft.:
- 2,092
- Status:
- Active
- Beds:
- 5
- Lot size:
- 117.7 Acres
- Year built:
- 1759
- Baths:
- 2.00
- MLS#:
- H6257787
ADDITIONAL INFORMATION
This versatile and lucrative investment or user property sits on one of the largest open land parcels left in the Town of Wallkill. Great Location on Route 211 between Middletown and Montgomery. Presently used as a dairy farm with many options for ag business or other type of business. Views would make this a great hospitality site, wedding venue, winery, brewery, ag tourism, retail dairy or farm store and or farm to table. Good productive land with frontage on Route 211. 13,872 SF Dairy Barn, built in 2016 is a clear span metal building with 14 foot high ceilings and concrete floor which could be used as a warehouse type of structure. House is in very good condition. Land is productive with road frontage on two roads and could be potential future subdivision. Barn is 68X204 and there is another 68x96 attached building. 40x60 enclosed shop with over head doors that is 2 years old. Building total sf around 25000.
$2,000,000
3 Bristol Dr Middletown, NY 10941
- Type:
- Single Family
- Sq.Ft.:
- 7,794
- Status:
- Active
- Beds:
- 5
- Lot size:
- 1.4 Acres
- Year built:
- 2002
- Baths:
- 7.00
- MLS#:
- H6241172
- Subdivision:
- Windsor Estates
ADDITIONAL INFORMATION
AAA Diamond Mini Mansion Luxury Hse on this one ! For those that look for the very best and finest that the Hudson Valley has to offer you are sure to be amazed as you enter this 11200 plus sq ft luxurious brick colonial mansion including 3200 sq ft Indoor Pool room ! Yes you read that correctly, this home is one of the very few that features a 16 by 32 ft indoor pool attached to a 10 person jacuzzi both are 24hr heated inside a huge room equipped with a changing room and full bath plus sepat shower..! Sitting with its ever commanding presence in the very desirable Windsor Estates located in Goshen Vicinity. .Pls Review All Rooms Details for All Info You Need to find out This home is perfect for a large family as every bedroom is a suite with its own Bath & WI Closet, You'll be nothing short of impressed from the moment you step in to the elegant foyer and grand staircase seeing all this home offers This mini- estate awaits its proud new owners

Listings courtesy of One Key MLS as distributed by MLS GRID. Based on information submitted to the MLS GRID as of 11/13/2024. All data is obtained from various sources and may not have been verified by broker or MLS GRID. Supplied Open House Information is subject to change without notice. All information should be independently reviewed and verified for accuracy. Properties may or may not be listed by the office/agent presenting the information. Properties displayed may be listed or sold by various participants in the MLS. Per New York legal requirement, click here for the Standard Operating Procedures. Copyright 2025, OneKey MLS, Inc. All Rights Reserved.
Middletown Real Estate
The median home value in Middletown, NY is $277,200. This is lower than the county median home value of $389,200. The national median home value is $338,100. The average price of homes sold in Middletown, NY is $277,200. Approximately 53.49% of Middletown homes are owned, compared to 43.4% rented, while 3.11% are vacant. Middletown real estate listings include condos, townhomes, and single family homes for sale. Commercial properties are also available. If you see a property you’re interested in, contact a Middletown real estate agent to arrange a tour today!
Middletown, New York 10941 has a population of 10,644. Middletown 10941 is less family-centric than the surrounding county with 32.97% of the households containing married families with children. The county average for households married with children is 36.93%.
The median household income in Middletown, New York 10941 is $83,848. The median household income for the surrounding county is $85,640 compared to the national median of $69,021. The median age of people living in Middletown 10941 is 33.8 years.
Middletown Weather
The average high temperature in July is 83.4 degrees, with an average low temperature in January of 16.5 degrees. The average rainfall is approximately 44.4 inches per year, with 41.3 inches of snow per year.









