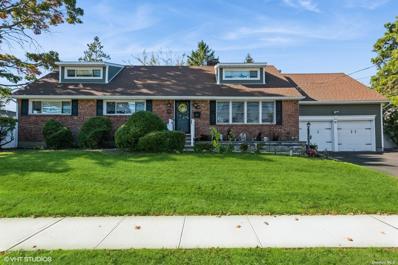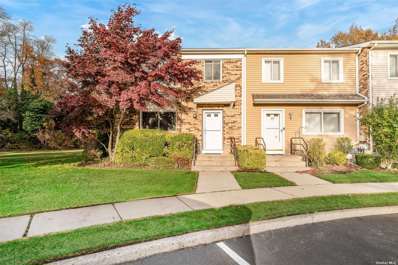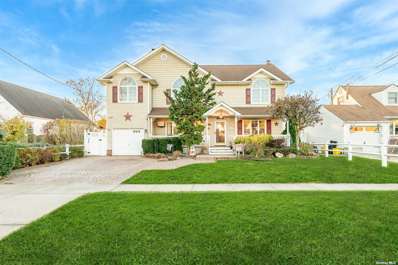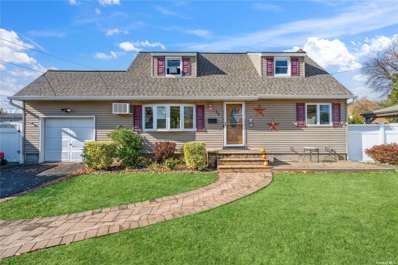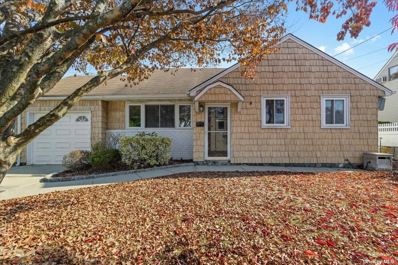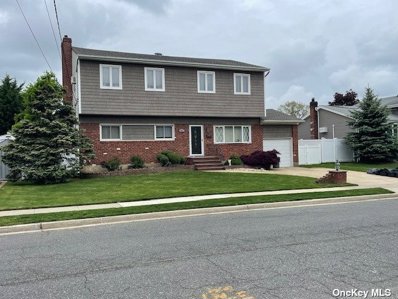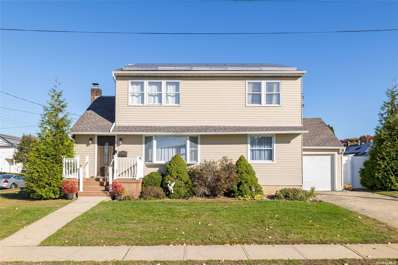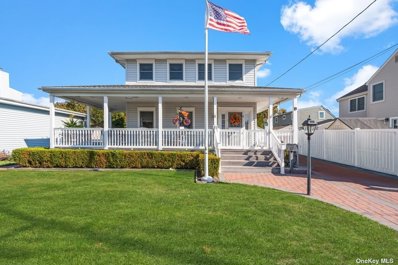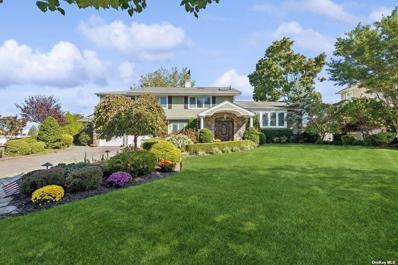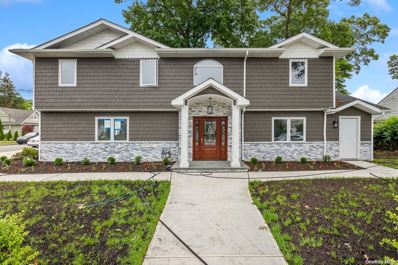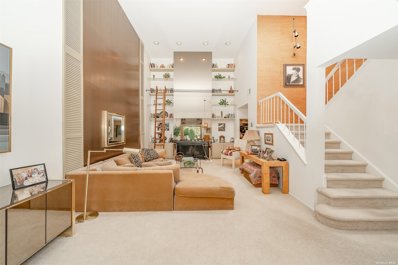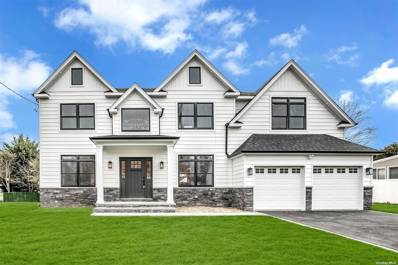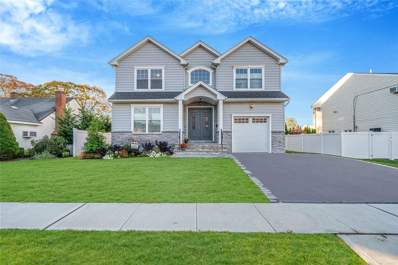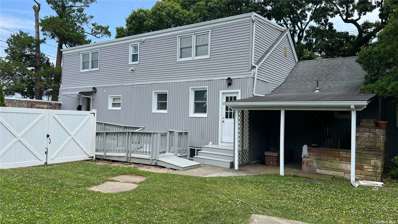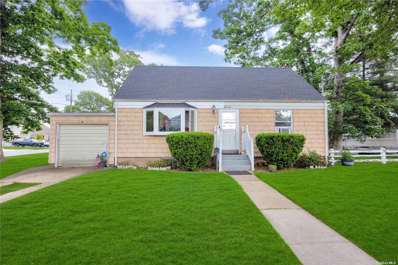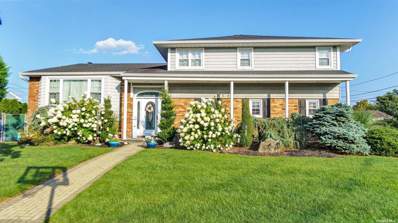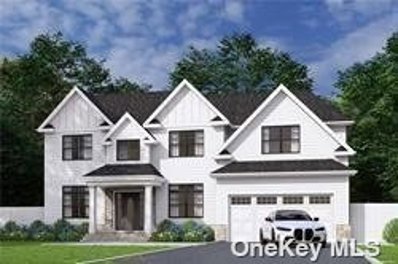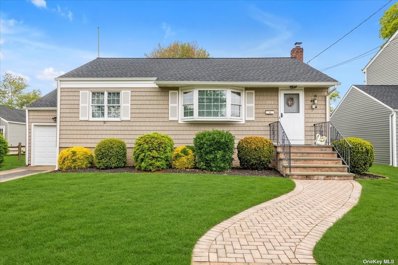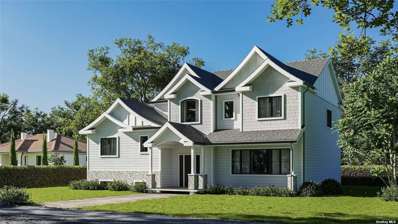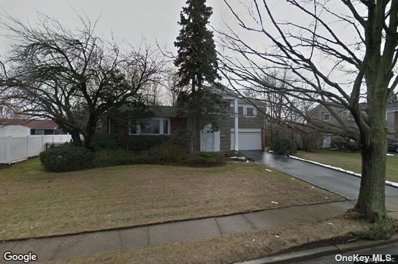Massapequa Park NY Homes for Sale
- Type:
- Single Family
- Sq.Ft.:
- n/a
- Status:
- NEW LISTING
- Beds:
- 5
- Lot size:
- 0.23 Acres
- Year built:
- 1954
- Baths:
- 4.00
- MLS#:
- 3591986
ADDITIONAL INFORMATION
DON'T WASTE ANY TIME..YOUR HAIR LOOKS FINE..SKIP THE SALON OR THE BARBER AND HURRY ON OVER TO THIS BEAUTY ON HARBOR...SUPER MINT 5 BEDROOM..4 BATH EXPANDED RANCH IN THE HEART OF BAR HARBOUR...LIVING ROOM WITH WOOD BURNING FIREPLACE...CROWN MOLDING AND HI-HATS..NEW EAT-IN-KITCHEN W/QUARTZ COUNTERS & ISLAND/FARM SINK & ALL STAINLESS APPLS..NEW FULL BATH...MASTER BEDROOM WITH FULL BATH & WALK-IN-CLOSET ON MAIN FLOOR W/2 ADDITIONAL BEDROOMS...LAUNDRY ROOM IS ON THE MAIN FLOOR...NEW 200 AMP ELECTRIC..NEW BOILER...CENTRAL AIR CONDITIONING...GLEAMING HARDWOOD FLOORING..UPSTAIRS HAS 2 MASTER SIZED BEDROOMS WITH BATHROOMS & A HUGE WALK UP ATTIC..OFFICE AS WELL...LARGE ENTERTAINERS FINISHED BASEMENT WITH PERGO FLOORING...OVERSIZED FENCED IN BACKYARD WITH FIRE PIT FOR THOSE NIGHTS YOU WANT TO ENTERTAIN OUTSIDE....IN GROUND SPRINKLERS FRONT AND BACK...
Open House:
Saturday, 11/23 2:00-4:00PM
- Type:
- Condo
- Sq.Ft.:
- n/a
- Status:
- NEW LISTING
- Beds:
- 2
- Lot size:
- 11.95 Acres
- Year built:
- 1985
- Baths:
- 2.00
- MLS#:
- 3592104
- Subdivision:
- Cameo Town House
ADDITIONAL INFORMATION
Welcome home to this Beautiful 2 Bedroom, 1.5 Bath End Unit Townhouse Condo. The first floor features a Large Living Room and Dining Room with an abundance of natural light, Spacious Kitchen and Half Bath. Head up to the 2nd Floor where you will find a very large Den, which can be converted back to a Bedroom (Owner willing to convert back to a Bedroom if Purchaser requests). The large Primary Bedroom and Full Bath are also located on the 2nd Floor. Plenty of closets and storage areas throughout. The Full Basement is partially finished with Utilities and Extra Storage. Access the Private Deck from the Kitchen, great entertaining space. Close to Schools, Shopping and Transportation. Community has Pool, Tennis, Playground and near the Massapequa Preserve.
- Type:
- Single Family
- Sq.Ft.:
- 2,406
- Status:
- NEW LISTING
- Beds:
- 4
- Lot size:
- 0.14 Acres
- Year built:
- 1954
- Baths:
- 3.00
- MLS#:
- 3591118
ADDITIONAL INFORMATION
Mirror Mirror on the wall, here's the GRANDest of them all! This stately 4/5 bedroom-3 full bath colonial is a true entertainer's dream! You will be amazed by the beautifully designed chef's kitchen with high-end appliances, pot filler, miles of granite counters and room for the largest of parties. The primary bedroom is a show stopper with 14 ft. ceilings, an en suite bath with jacuzzi tub and attached office/gym/nursery. Outside the backyard offers a private oasis with semi-inground pool, relaxing hot tub and plenty of decking and patio space for entertaining guests or unwinding in style. This home combines comfort and elegance with thoughtful details throughout. Don't let someone else buy your happily ever after!!
- Type:
- Single Family
- Sq.Ft.:
- 1,369
- Status:
- Active
- Beds:
- 4
- Lot size:
- 0.16 Acres
- Year built:
- 1956
- Baths:
- 2.00
- MLS#:
- 3590819
ADDITIONAL INFORMATION
Updated Westwood Cape with Hardwood floors, updated windows, heat, roof, siding & doors. Egress window in basement, laundry & storage. Sliders off Dining space into yard. Great for entertaining. Close to schools.
- Type:
- Single Family
- Sq.Ft.:
- n/a
- Status:
- Active
- Beds:
- 3
- Lot size:
- 0.14 Acres
- Year built:
- 1956
- Baths:
- 2.00
- MLS#:
- 3590224
ADDITIONAL INFORMATION
Mid block immaculate split level for sale. Features front/back yard, driveway, 1 car attached garage. Full kitchen newer appliances, dining room, living room, 3 spacious bedrooms, full modern bathroom, full finished basement with family room, laundry room, half bathroom. Low taxes, Massapequa School district. Great location close to great shopping, parks, LIRR, transportation, highways. Massapequa Park is a fantastic community. This house you will love to call your own. Best and highest offer in by tuesday 11/19/2024 end of day
Open House:
Sunday, 11/24 1:00-3:00PM
- Type:
- Single Family
- Sq.Ft.:
- 2,335
- Status:
- Active
- Beds:
- 6
- Lot size:
- 0.16 Acres
- Year built:
- 1958
- Baths:
- 3.00
- MLS#:
- 3590008
ADDITIONAL INFORMATION
Located within 2 minutes of Southern State Parkway and 5 minutes to the LIRR, this home has easy access to all transportation, shopping, schools and parks. The home sits on a 70 x 100 lot within School District 22 - Farmingdale Schools. There are a total of 6 large bedrooms, 2 full bathrooms and one 1/2 bathroom. Full basement (1/2 finished) and full attic. FIRST FLOOR: 3 bedrooms, one full bath, one half bath, Kitchen, Dining Room and Living Room. SECOND FLOOR: Oversized Primary Bedroom with Ensuite Bath, 2 additional oversized bedrooms with walk in closets, and two additional large walk in storage closets. Roof was replaced in 2024 along with a new 200A Electric Panel. The backyard boasts a large grass area with a new paver patio in 2024. Oil heating system with oil tank in basement. PROPERTY TAXES $10,077 BEFORE STAR EXEMPTION. This home is perfect for many different situations: an expanding family, a large family, a family with elderly parents, and/or a family that works from home. You can keep the existing floor-plan, or take advantage of the oversized beams in between levels and create a first floor open floor-plan. Including the basement, there is 3500 square feet of living space to enjoy! The beautiful Massapequa Nature Preserve is located within a 5 minute walk, and the beaches are a 20 minute drive and NYC is a short 50 minute train ride. Massapequa Park boasts numerous bars, restaurants and shops as does the Village of Farmingdale, both a short 5 minute drive. This was a great home to raise a family and will continue to be for the next owners!
Open House:
Saturday, 11/23 1:00-2:30PM
- Type:
- Single Family
- Sq.Ft.:
- n/a
- Status:
- Active
- Beds:
- 5
- Lot size:
- 0.2 Acres
- Year built:
- 1951
- Baths:
- 2.00
- MLS#:
- 3589846
ADDITIONAL INFORMATION
Welcome Home To This Spacious Expanded Ranch In Massapequa Park. Featuring 5 Bedrooms And 2 Full Baths, This Home Offers A Great Layout For Everyone!! The Main Level Features A Living Room, Dining Room, Kitchen Complete With Stainless Steel Appliances, Two Bedrooms And A Full Bathroom Round Out The First Floor. Upstairs, You'll Find Three Additional Bedrooms And A Second Full Bath-Ideal For Guests, Home Office, Or Simply Extra Room For Everyone. A Full Finished Basement Gives You Additional Living Space As Well As All The Extra Storage Space You Could Need. Step Outside To Your Private Backyard, Where You Can Relax And Entertain. The Location Couldn't Be More Convenient, With Local Shops, Parks, And Schools, Plus Easy Access To The LIRR And Major Roadways For An Easy Commute. This Home Has Everything You Need And More. Don't Miss Out On The Chance To Make It Yours!
$849,000
51 1st Ave Massapequa Park, NY 11762
- Type:
- Single Family
- Sq.Ft.:
- 2,115
- Status:
- Active
- Beds:
- 3
- Lot size:
- 0.14 Acres
- Year built:
- 1991
- Baths:
- 3.00
- MLS#:
- 3589209
ADDITIONAL INFORMATION
This charming Colonial-style home invites you in with classic appeal, wrap around porch and modern comforts in the interior. Welcome home to 51 1st. Avenue, a custom built home. Eventually, you'll need to gravitate away from your wrap around front porch. When you do, you are invited to a front office, massive kitchen, butlers pantry, family room, and powder room. Remodeled in classic white and granite countertops with a marble backsplash. Your massive kitchen was completed in 2016. Soft close cabinetry, double pantries, huge center island with operating drawers gives you plenty of storage. Appliances are all stainless steel with a double oven for your cooking convenience and entertaining needs. To help with the entertaining is the butlers pantry with side entrance. Custom shaker shutters gives an added cozy appeal. Upstairs, the primary suite is a relaxing retreat, very large in size and features an ensuite bathroom that was remodeled in 2022 and a generous walk-in closet and two additional closets. The two additional bedrooms are well-proportioned, offering plenty of room and closet space. Furthermore, a full bathroom, laundry room and abundant natural light from the skylight. Though not finished, this basement was not just an add-on. An impressive extension with eight foot ceilings. A true rarity!
$2,000,000
71 Overlea St E Massapequa Park, NY 11762
- Type:
- Single Family
- Sq.Ft.:
- 4,906
- Status:
- Active
- Beds:
- 6
- Lot size:
- 0.3 Acres
- Year built:
- 1965
- Baths:
- 6.00
- MLS#:
- 3587267
ADDITIONAL INFORMATION
Discover this breathtaking, Bar Harbor Bayfront luxury home featuring, 6 bedroom, 5.5 baths, and 4900 sq. ft. of Tuscan- inspired design with stunning canal views from 3 levels. The private cul-de-sac location adds to the desirability and appeal of this high end custom residence. Enter through the impressive stained glass front door of the portico into the stone tiled foyer with dual walled closets. To the left is a sought after well- sized bedroom or home office with windows facing the front grounds. Entertainment options are plentiful in the open floor plan living room with intricate multi-color stone fireplace, substantial custom wet bar and French doors leading to the bluestone patio. The main level continues on to the sleek black and beige full bathroom with granite vanity. Picturesque French doors lead into the sophisticated gathering room with illuminated cherry wood built- ins centered by a stunning gas fireplace with tumbled stone surround. Four single pane windows frame the wall which overlooks a lavish garden and the canal. A bonus room complete with laundry, sink, and cabinetry storage is adjacent. A convenient 429 sq. ft. attached 2 car garage with abundant storage and radiant heated flooring completes this level. Ascend the stairs into the elegant banquet sized dining room with tray ceiling and moldings. Open the pocket door and enter into the show stopping gourmet kitchen with granite counter tops, stainless steel appliances, double wall ovens, Thermador gas stove, and garbage disposal. The spectacular center island features a beverage cooler, additional refrigerator drawers, bread warmer, plentiful storage and provides seating. A dedicated walk-in pantry fulfills all of your storage needs. Abundant floor to ceiling oak cabinetry provides style and functionality . Additional cabinetry with wet bar adds to the wow factor of this well designed space. There is a two toned, tiled full bathroom and an ample work space area tucked away which is located towards the outdoor access. French doors lead out to a new vinyl- covered porch with TREX decking, PVC railings and moldings, dramatic ceiling fans and light fixtures. This magnificent area overlooks the gorgeous gardens and beautiful bay, sure to delight everyone all year long. Upstairs, the hardwood-floored bedroom level includes four bedrooms ,(one en-suite,) and a tasteful hall bathroom with glass shower and granite counter top. Continue down the hallway to the primary bedroom wing. There is an attractive home office with a stylish tiled surround gas fireplace. Escape to the opulent bathroom with jetted tub, spa- like shower, cherry and granite double vanity and radiant flooring. There are two enormous floor to ceiling custom walk- in closets. The sun drenched palatial bedroom with balcony overlooks the grounds and canal. The amazing basement level offers a multi- use recreation/game room with regulation sized pool table, ample built- in cabinetry, half bathroom, kitchenette area , cedar closets, storage galore and direct exterior access. What makes this home even more appealing? Boat enthusiasts will appreciate the 100 foot bulkhead and new floating dock. This portion of the canal is wide enough to turn your boat around and is just five homes from the open bay. The enchanting gardens with plentiful perennials and tranquil koi pond with waterfall create a serene retreat. A stone pathway adorned with colorful plantings leads down to the waterfront. Additional amenities include : 4 level elevator access, 10 skylights, BOSE surround system, Buderus utilities, radiant heat flooring, 22 K generator, multi zone heating and cooling, and abundant recessed lighting. Every home has a unique story to tell. For 60 years, the owners and guests of this special home have been enjoying year round indoor and outdoor festivities as well as activities of living life on the water. The pride of the meticulously maintained landscape is evident throughput the grounds. This is truly a four season home from the start of spring to the splendor of holiday lights. Seize this rare opportunity to purchase a prestigious waterfront home in highly coveted Bar Harbor. Now, is the time to begin living your best South Shore coastal life.
- Type:
- Single Family
- Sq.Ft.:
- 2,700
- Status:
- Active
- Beds:
- 4
- Lot size:
- 0.23 Acres
- Year built:
- 1987
- Baths:
- 3.00
- MLS#:
- 3579536
ADDITIONAL INFORMATION
Massapequa Schools District. New building in 2024, 100X100 Sqft lot and huge house for the perfect single-family home, Walking distance to Massapequa Park train station. The first floor has an open living room/dining room/kitchen plus 1 full bath. The second floor has 4 beds, 2 full baths. USE THIS AS YOUR IDEAL MASSAPEQUA PARK HOME! The house was formerly a doctor's office and was converted into a private residence.
- Type:
- Condo
- Sq.Ft.:
- n/a
- Status:
- Active
- Beds:
- 3
- Lot size:
- 0.03 Acres
- Year built:
- 1981
- Baths:
- 2.00
- MLS#:
- 3576711
- Subdivision:
- Southgate Bar Harbor
ADDITIONAL INFORMATION
Welcome to 93 Southgate, a quiet serene community nestled in Bar Harbour. The Florentine model, a duplex townhouse, is the largest and most sought after end-unit in Southgate. The first floor layout features a semi-open and spacious layout with a Kitchen, Formal Dining Room, a Living Room with a dramatic Cathedral Ceiling and custom built-ins. The first floor also has a large Den with a Full Bath, which can be easily converted to a 1st Floor Bedroom. The 2nd Floor features a Primary Suite with a Walk-in Shower/ Bathtub, Additional Bedroom and a small loft area. The Townhouse has a private outdoor patio overlooking Southgate's serene pond, quiet paths and beautiful landscaping. The home has a private driveway, and onsite amenities including a Clubhouse, Pool, Gym, and Tennis Courts. Close proximity to many shops, parkways, train and schools.
$1,499,000
78 Lindbergh St Massapequa Park, NY 11762
- Type:
- Single Family
- Sq.Ft.:
- 3,200
- Status:
- Active
- Beds:
- 5
- Lot size:
- 0.18 Acres
- Baths:
- 4.00
- MLS#:
- 3571259
ADDITIONAL INFORMATION
Center Hall Colonial 5 Bedrooms, 3.5 Baths, Eat-In Kitchen Center Island, Ss Appliances, Quartz Counters, Oak Hardwood Floors, Crown Moldings, Box Panels Flr/Fdr, Hallway, Family Rm W/Gas Frplc, Primary Suite W/Designer Bath/Soaking Tub & Walk-In Closet, Addt'l 4 Large Br's, (5th Br/Office Ground Flr En-Suite) 2-Zn Gas Heat/Central AC, Front In-Ground Sprinklers. 2 Car Garage, Unfinished Basement w/Walk-Out, Massapequa Park, SD #23 80 x100. Minutes to LIRR, Town Shopping, Town Parks. Taxes to be determined. Buyer responsible for transfer tax, water hook up, final survey.
$1,499,000
136 Moore Ave Massapequa Park, NY 11762
Open House:
Saturday, 11/23 12:00-2:00PM
- Type:
- Single Family
- Sq.Ft.:
- 3,200
- Status:
- Active
- Beds:
- 4
- Lot size:
- 0.14 Acres
- Year built:
- 2022
- Baths:
- 3.00
- MLS#:
- 3570750
ADDITIONAL INFORMATION
One of a kind new 2022 construction W/ 3,200 Square Ft Interior. Features very Large rooms, double Living room, Formal dining room, extra spacious Eat-In-Kitchen with Island. Main Bedroom Has huge Private bathroom with double sink. There are amenities galore, and shopping only minutes away.
$835,000
Park Blvd Massapequa Park, NY 11762
- Type:
- Single Family
- Sq.Ft.:
- n/a
- Status:
- Active
- Beds:
- 5
- Lot size:
- 0.26 Acres
- Year built:
- 1927
- Baths:
- 4.00
- MLS#:
- 3564405
ADDITIONAL INFORMATION
***OWNER FINANCING***CORNER PROPERTY EXPOSURE***Location Location Location*** Fabulous Investment - Work From Home/Or Not - Beautifully Renovated Home/Office Set-Up For Any Therapeutic Facility / Wellness Massage / Therapy Center / Live-In/Live-Out / Or A Totally Large Family Or Extented Family Home - Centrally Located / Large Rooms - Large Finished Basement - Large Garage / Large And Extra-Wide Driveway For Clients - Guests - Or Family - Walk To All - John Burns Park / Sports Club / Great Schools Athletic Teams - Walk To LIRR / Close To All Shopping Centers / Close To Schools / Enjoy Massapequa Beach & Preserve /Activities And Events
- Type:
- Single Family
- Sq.Ft.:
- n/a
- Status:
- Active
- Beds:
- 4
- Lot size:
- 0.18 Acres
- Year built:
- 1950
- Baths:
- 2.00
- MLS#:
- 3555709
ADDITIONAL INFORMATION
Welcome to your new home in Massapequa Park! This charming 4-bedroom, 1.5-bathroom Cape Cod-style house offers the perfect blend of comfort and convenience. The spacious living room and eat-in kitchen are ideal for family meals and entertaining. The basement with its outside entrance, is ready for your customization and includes utilities, upgraded 200amp electric and laundry area. Situated on a beautiful 80x100 Corner Lot, this property also features an attached 1 car garage and newer roof. The location is unbeatable close to shops, schools and LIRR/Transportation, all within the Massapequa School District. This home is a true gem...make it yours today!
$1,220,000
17 Clausen Ct Massapequa Park, NY 11762
Open House:
Sunday, 11/24 12:00-2:00PM
- Type:
- Single Family
- Sq.Ft.:
- n/a
- Status:
- Active
- Beds:
- 5
- Lot size:
- 0.24 Acres
- Year built:
- 1970
- Baths:
- 3.00
- MLS#:
- 3554319
ADDITIONAL INFORMATION
Welcome to your new beautiful five-bedroom, three-full-bath home on a cul-de-sac in BAR HARBOR! So much space for entertaining and enjoying with family and friends. A nice size master bedroom with a full bath and spacious walk in closets, four other nice size bedrooms, two additional full baths, and a fully finished basement. Outside, you have a welcoming porch, a nice upper deck that sees over the saltwater in-ground pool, and an additional lower deck. Has a sprinkler system. Also, the owner will be leaving a new generator! The siding, Roof, and Boiler are less than 10yrs old. Solar Panels are owned and are being gifted!!!!
$1,585,000
118 Broadway Massapequa Park, NY 11762
- Type:
- Single Family
- Sq.Ft.:
- 3,500
- Status:
- Active
- Beds:
- 5
- Lot size:
- 0.2 Acres
- Baths:
- 4.00
- MLS#:
- 3553071
ADDITIONAL INFORMATION
This Luxurious 3500Sqft New Construction will be situated on Oversized 85x100 Property in the Incorporated Village of Massapequa Park. This Home is the Perfect Dream Home you have been searching for. A Grand Open Floor Plan, 2 Story Entry Hall, 9ftFt Ceiling on the 1st Floor, A Spacious Living Room, Banquet Dining Room, a Fabulous Sundrenched Entertainment Room w/Gas Fireplace, A Designer Chef's Eat in Kitchen that Boasts a Center Island w/Granite/Quartz Counter Tops, Stainless Steel Appliances, and plenty of Space for Cooking and Gatherings. The Main Level also Features a Office/Guest Bedroom and Full Bath. The Second Floor features a Grand Primary Bedroom En Suite, a Spacious WIC, Custom Designed Bathroom w/Separate Shower & Soaking Tub, & Double Vanity. In Addition, there are 4 Bedrooms, Family Bath, along with a Laundry Room for Convenience. This Home is Filled with Luxurious details such as Red/White Oak Flooring, Gas Heating, Central Air Conditioning & Custom Mill Work. This Home Will Feature a 8ft High Basement which is an added Bonus. The 2 Car garage offers convenience & Protection for your Vehicles. Make this Your Next Dream Home and Start Entertaining...
- Type:
- Single Family
- Sq.Ft.:
- 830
- Status:
- Active
- Beds:
- 3
- Lot size:
- 0.14 Acres
- Year built:
- 1953
- Baths:
- 1.00
- MLS#:
- 3552329
ADDITIONAL INFORMATION
Massapequa Park 3 Bedroom 1 Bath Ranch. New roof, oak floors under carpet, Andersen & Simonton windows, in ground lawn sprinklers, 2 zone hot water oil heat, propane gas for stove. Full finished basement. 1 car attached garage. Natural gas in the street.
$1,399,000
1368 Lakeshore Dr Massapequa Park, NY 11762
- Type:
- Single Family
- Sq.Ft.:
- n/a
- Status:
- Active
- Beds:
- 5
- Lot size:
- 0.14 Acres
- Year built:
- 1953
- Baths:
- 4.00
- MLS#:
- 3545595
ADDITIONAL INFORMATION
Your Dream Home Has Arrived, Brought To You By A Premier Local Contractor & Builder! Checkout This Stunning 5 Bedroom/3 Bathroom Custom Colonial Greets You With A Two Story Grand Entry Foyer And Features An Airy Open Concept Layout, Stunning Kitchen With Oversized Island & Full Pantry, Dining Area, Formal Living Room, Family Room With Gas Fireplace With Stone Surround & Oak Mantel, 4" Oak Flooring Throughout The House, Designer Bathrooms, Primary Bedroom With En-Suite Bath, Oversized Closet & Dressing Area (Or Home Office Space!), Convenient Large 2nd Floor Laundry Room, Smart-Home Ready With Cable/Cat6, Interior 2 Panel Craftsman Doors, Trim Package Including 3.5" Craftsmen Casing, 5.25" Craftsmen Base With Shoe, Full Basement With Egress Window (10 Ft Ceilings On One Side, Other Side Of Basement Is 8 Ft Ceilings) The Exterior Features A Wide Blacktop Driveway With A Paver Surround, Full Paver Path To The Front Door, Covered Porch With Portico, 15x20 Paver Patio In The Backyard, All New Andersen 400 Series Black On Black Windows, And More! This Great Home Is Situated In An Extremely Unique Location Backing The Massapequa Preserve. (With Access Into The Preserve!) To Be Built, Estimated Completion January 2025. Fully Customize This Dream Home To Your Liking, Builder Can Build This Home To Suit Your Style! This Is *Not* Your Typical "Builder/Contractor Grade Home!" Purchasers Are Solely Responsible For Confirming All Information Provided In This Listing.
- Type:
- Single Family
- Sq.Ft.:
- n/a
- Status:
- Active
- Beds:
- 4
- Lot size:
- 0.23 Acres
- Year built:
- 1958
- Baths:
- 3.00
- MLS#:
- 3530006
ADDITIONAL INFORMATION

Listings courtesy of One Key MLS as distributed by MLS GRID. Based on information submitted to the MLS GRID as of 11/13/2024. All data is obtained from various sources and may not have been verified by broker or MLS GRID. Supplied Open House Information is subject to change without notice. All information should be independently reviewed and verified for accuracy. Properties may or may not be listed by the office/agent presenting the information. Properties displayed may be listed or sold by various participants in the MLS. Per New York legal requirement, click here for the Standard Operating Procedures. Copyright 2024, OneKey MLS, Inc. All Rights Reserved.
Massapequa Park Real Estate
The median home value in Massapequa Park, NY is $626,500. This is lower than the county median home value of $676,200. The national median home value is $338,100. The average price of homes sold in Massapequa Park, NY is $626,500. Approximately 94.7% of Massapequa Park homes are owned, compared to 1.98% rented, while 3.32% are vacant. Massapequa Park real estate listings include condos, townhomes, and single family homes for sale. Commercial properties are also available. If you see a property you’re interested in, contact a Massapequa Park real estate agent to arrange a tour today!
Massapequa Park, New York 11762 has a population of 17,149. Massapequa Park 11762 is more family-centric than the surrounding county with 36.74% of the households containing married families with children. The county average for households married with children is 35.86%.
The median household income in Massapequa Park, New York 11762 is $146,722. The median household income for the surrounding county is $126,576 compared to the national median of $69,021. The median age of people living in Massapequa Park 11762 is 43.6 years.
Massapequa Park Weather
The average high temperature in July is 81.7 degrees, with an average low temperature in January of 24.5 degrees. The average rainfall is approximately 44.7 inches per year, with 22.8 inches of snow per year.
