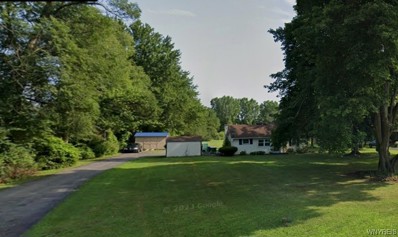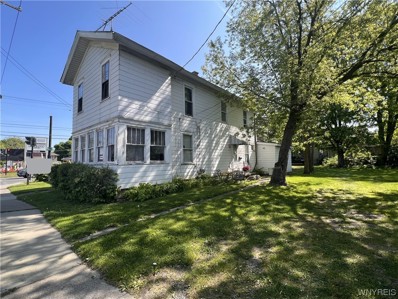Lockport NY Homes for Sale
$134,900
58 Prospect St Lockport, NY 14094
- Type:
- Single Family
- Sq.Ft.:
- 1,522
- Status:
- Active
- Beds:
- 4
- Lot size:
- 0.14 Acres
- Year built:
- 1925
- Baths:
- 2.00
- MLS#:
- B1539509
- Subdivision:
- City/Lockport
ADDITIONAL INFORMATION
Back on the Market 12/13/24! This enormous 4-bed 2-full bath home! Property has a wonderful sitting porch, a back deck, 1st-floor laundry, updated electric service, a 2-car garage, and a beautiful fully fenced-in back yard. Prime location within walking distance of biking trails, tons of restaurants, and many desirable stores/businesses. Excellent tenant paying $1100/mo. Make an offer today!
- Type:
- Single Family
- Sq.Ft.:
- 912
- Status:
- Active
- Beds:
- 2
- Lot size:
- 2.6 Acres
- Year built:
- 1960
- Baths:
- 1.00
- MLS#:
- B1522407
- Subdivision:
- Holland Land Companys
ADDITIONAL INFORMATION
Welcome to easy first floor living in this charming property nestled on 2.6 acres. This delightful 2 bedroom home, offering comfort and convenience. Step into the welcoming ambiance of the living space adorned with a beautiful fireplace, perfect for cozy evenings. Enjoy the serene views from the deck overlooking the expansive yard, providing ample space for relaxation and outdoor gatherings. With no stairs to navigate, this home offers effortless accessibility throughout. Convenience is key with first-floor laundry, simplifying daily chores. Situated across the street from Tonawanda Creek, residents can relish in the picturesque scenery and tranquil ambiance of the water nearby. Don't miss the opportunity to make this peaceful retreat your own, where easy living meets natural beauty. Schedule your viewing today and experience the tranquility and comfort this property has to offer.
$229,000
110 S Transit St Lockport, NY 14094
- Type:
- Multi-Family
- Sq.Ft.:
- 2,273
- Status:
- Active
- Beds:
- n/a
- Lot size:
- 0.16 Acres
- Year built:
- 1875
- Baths:
- MLS#:
- B1450852
ADDITIONAL INFORMATION
FOR SALE, TWO UNIT PROPERTY: Two-family residential property that offers a great location, and sits on the southeast corner of S Transit Road & High Street. First floor boasts a 3-bedroom apartment, and there is a 1-bedroom apartment on the second floor. Listed as commercial property (b1450439) also.

The data relating to real estate on this web site comes in part from the Internet Data Exchange (IDX) Program of the New York State Alliance of MLSs (CNYIS, UNYREIS and WNYREIS). Real estate listings held by firms other than Xome are marked with the IDX logo and detailed information about them includes the Listing Broker’s Firm Name. All information deemed reliable but not guaranteed and should be independently verified. All properties are subject to prior sale, change or withdrawal. Neither the listing broker(s) nor Xome shall be responsible for any typographical errors, misinformation, misprints, and shall be held totally harmless. Per New York legal requirement, click here for the Standard Operating Procedures. Copyright © 2024 CNYIS, UNYREIS, WNYREIS. All rights reserved.
Lockport Real Estate
The median home value in Lockport, NY is $203,100. This is higher than the county median home value of $191,400. The national median home value is $338,100. The average price of homes sold in Lockport, NY is $203,100. Approximately 49.72% of Lockport homes are owned, compared to 38.63% rented, while 11.65% are vacant. Lockport real estate listings include condos, townhomes, and single family homes for sale. Commercial properties are also available. If you see a property you’re interested in, contact a Lockport real estate agent to arrange a tour today!
Lockport, New York 14094 has a population of 20,876. Lockport 14094 is more family-centric than the surrounding county with 27.96% of the households containing married families with children. The county average for households married with children is 25.83%.
The median household income in Lockport, New York 14094 is $51,819. The median household income for the surrounding county is $60,834 compared to the national median of $69,021. The median age of people living in Lockport 14094 is 37.6 years.
Lockport Weather
The average high temperature in July is 81.7 degrees, with an average low temperature in January of 18 degrees. The average rainfall is approximately 38.4 inches per year, with 71.5 inches of snow per year.


