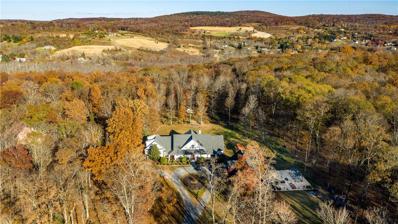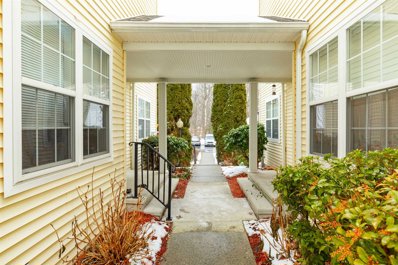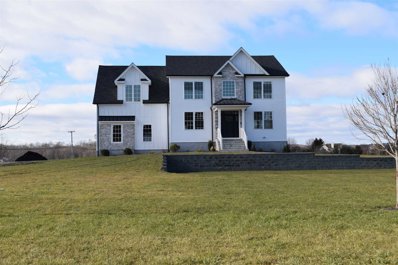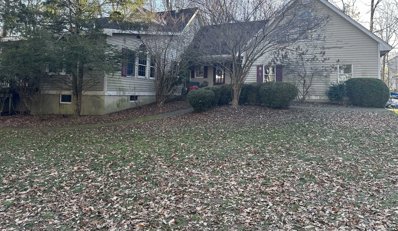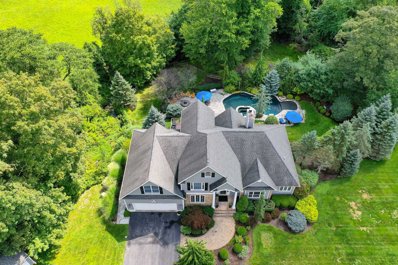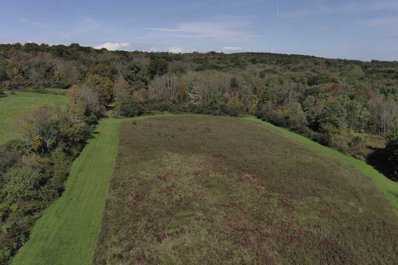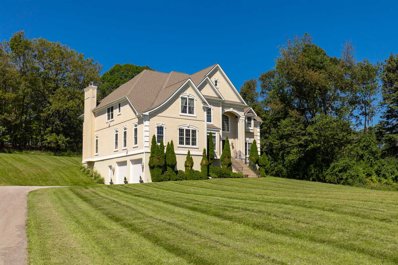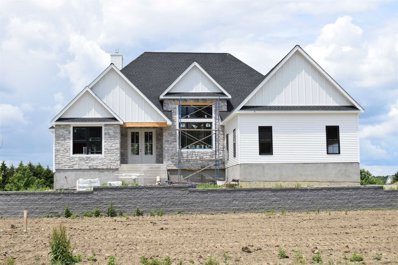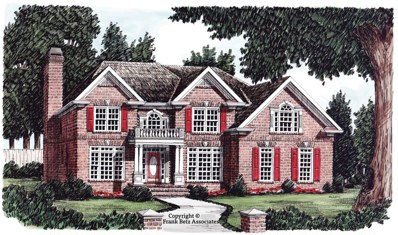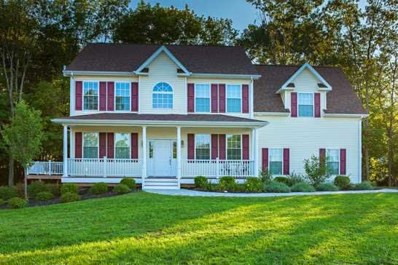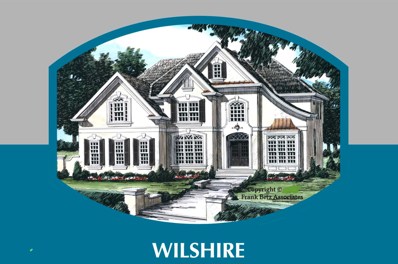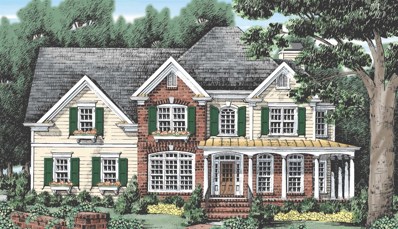Lagrangeville NY Homes for Sale
- Type:
- Single Family
- Sq.Ft.:
- 2,200
- Status:
- Active
- Beds:
- 4
- Year built:
- 1983
- Baths:
- 3.00
- MLS#:
- 815557
ADDITIONAL INFORMATION
Welcome to 27 Pulling Rd, a beautifully renovated home nestled in the heart of Lagrangeville. This updated gem offers modern living in a serene and sought-after neighborhood, with easy access to the Taconic State Parkway for convenient travel. This home features brand-new hardwood floors throughout, lending elegance and warmth to every room. The newly installed roof ensures years of worry-free living. Both bathrooms have been fully updated with sleek, modern finishes, providing a luxurious feel. The kitchen is a chef's dream, boasting all-new cabinetry, countertops, and appliances, ready for you to prepare gourmet meals. For added convenience, a new washer and dryer are included, making this home move-in ready. The renovation has been done with care and attention to detail, leaving no corner untouched. Located in a great neighborhood, this property offers the perfect blend of peaceful suburban living and accessibility. Whether you're commuting or enjoying the local amenities, this home provides the best of both worlds. Don't miss your chance to own this beautifully updated property!, Additional information: Appearance:New
- Type:
- Single Family
- Sq.Ft.:
- 3,150
- Status:
- Active
- Beds:
- 4
- Lot size:
- 2.81 Acres
- Year built:
- 2004
- Baths:
- 3.00
- MLS#:
- 815263
ADDITIONAL INFORMATION
Welcome to this meticulously maintained 4-bedroom, 2.5-bath Colonial home, perfectly situated on a picturesque country road. Designed for both comfort and style, this property offers everything you’ve been looking for. The heart of the home is the spacious eat-in kitchen, complete with a center island, gleaming granite countertops, and stainless steel appliances. The open layout seamlessly connects the kitchen to a cozy living area featuring a charming fireplace—ideal for gatherings or quiet evenings in, and hardwood floors with mahoghany inlay. Large dining room for entertaining with Lenox chandelier. Retreat to the luxurious primary suite, where you’ll find a tray ceiling, dual walk-in closets, and a spa-like bath with a whirlpool tub and separate shower. An additional room provides versatile space for a home office, gym, or sitting area. Three generously sized bedrooms and a well-appointed full bath offer ample room for family or guests. The oversized garage, equipped with 8-foot doors and 11' ceilings, provides excellent storage or workspace options, while the unfinished basement is brimming with potential to be tailored to your needs. Nestled just minutes from the Taconic State Parkway, local hospitals, shopping, and all the attractions of the beautiful Hudson Valley. This home combines convenience with tranquility. Don’t miss the chance to make this exceptional property your own!
$1,100,000
155 Barmore Rd Lagrangeville, NY 12540
- Type:
- Single Family
- Sq.Ft.:
- 4,561
- Status:
- Active
- Beds:
- 4
- Lot size:
- 30.88 Acres
- Year built:
- 2001
- Baths:
- 4.00
- MLS#:
- 813001
ADDITIONAL INFORMATION
Your Private Oasis Awaits. Set on 30 acres of serene countryside, this classic home offers a blend of rural elegance and modern functionality. A spacious, light-filled foyer with a striking floor-to-ceiling glass wall sets a welcoming tone, emphasizing the home’s bright, open design. At the center of the home, a vaulted-ceiling great room features a handsome wood-burning fireplace, seamlessly connected to an open-concept kitchen designed for both beauty and efficiency. The oversized center island provides ample space for entertaining, while the walk-in pantry offers exceptional storage for culinary enthusiasts. The upper level is thoughtfully arranged with three secondary bedrooms—two sharing a Jack-and-Jill bathroom, and one with a private en-suite. The primary suite serves as a tranquil retreat, complete with a spa-like bath featuring double vanities, a jacuzzi tub, and a walk-in tiled shower. A highly functional mudroom, accessible from multiple entry points, is outfitted with a built-in bench, custom cabinetry, a coat closet, and washer/dryer hookups. Designed for practical living, it even includes plumbing for a pet shower. The expansive outdoor space is a private haven, with scenic trails, a handcrafted wood pergola over a stone terrace, and a built-in pizza oven ideal for entertaining. Additional features include a tree fort and a greenhouse, enhancing the property’s unique appeal. Despite its peaceful setting, the home offers easy access to modern conveniences. It is minutes from Millbrook Village, close to the Taconic State Parkway, and less than 90 minutes from New York City—an ideal location for enjoying the Hudson Valley’s parks, hiking trails, and cultural attractions.
$409,000
5 Duncan Rd Lagrangeville, NY 12540
- Type:
- Single Family
- Sq.Ft.:
- 1,200
- Status:
- Active
- Beds:
- 3
- Lot size:
- 1.5 Acres
- Year built:
- 1969
- Baths:
- 2.00
- MLS#:
- 813533
ADDITIONAL INFORMATION
Welcome to 5 Duncan Rd in Lagrangeville! This enchanting, fully renovated, single-family ranch style home boasting 3 spacious bedrooms and 2 beautifully renovated bathrooms is perfect for individuals or small families looking for their dream home. New well installed June 2024. Upon entering, you'll notice the high ceilings that create an airy and open ambiance throughout the house. The updated kitchen is a culinary enthusiast's dream, featuring top-of-the-line appliances, ample cabinet space, and gorgeous countertops. The new bathrooms showcase modern fixtures and stylish tile work, providing a luxurious feel. Situated on a desirable 1.5-acre corner lot, this home offers plenty of outdoor space for relaxation, gardening, or outdoor activities. The detached garage provides convenient parking and additional storage options/workshop space.Don't miss the opportunity to own this completely updated and stunning property. Schedule a showing now to call this place HOME!
Open House:
Sunday, 2/23
- Type:
- Townhouse
- Sq.Ft.:
- 1,381
- Status:
- Active
- Beds:
- 2
- Lot size:
- 0.19 Acres
- Year built:
- 1990
- Baths:
- 2.00
- MLS#:
- 812570
- Subdivision:
- Hampton Mews
ADDITIONAL INFORMATION
Welcome to the charming Hampton Mews Townhome in LaGrange, nestled within the Arlington School District. This delightful residence boasts an expansive open floor plan, offering over 1,400 square feet of versatile living space, perfectly designed for you to add your personal touches and truly make it your own. As you enter the main living level, you’ll be greeted by an inviting eat-in kitchen, complete with a sliding glass door that leads to a serene concrete private patio—ideal for enjoying your morning coffee or evening relaxation. The spacious dining and living areas feature soaring vaulted ceilings, creating an airy ambiance for entertaining family and friends. This level also includes a convenient half bathroom, a laundry/utility room, and access to a one-car garage, making daily life a breeze. Conveniently located near Taconic State Parkway, all amenities, dining, and shopping, this home allows you to indulge in the best of the Hudson Valley. Explore the nearby Rail Trail, Walkway Over the Hudson, and take advantage of farm-to-table dining experiences at culinary-grade restaurants and cafes. Enjoy walking, hiking, and biking trails, as well as wine tastings and farm tours. The Village of Millbrook is fifteen minutes away, offering charming shops and a vibrant community. Hospitals, colleges, and numerous historic sites are also within close proximity. Don't miss out! Call your agent today to schedule a viewing and make this delightful home yours before it's too late.
- Type:
- Single Family
- Sq.Ft.:
- 2,200
- Status:
- Active
- Beds:
- 3
- Lot size:
- 1.7 Acres
- Year built:
- 2025
- Baths:
- 3.00
- MLS#:
- 810373
ADDITIONAL INFORMATION
Introducing a stunning new construction farmhouse colonial that boasts 3 bedrooms and 2.5 bathrooms. This open concept home features a kitchen equipped with stainless steel appliances and your choice of granite or quartz countertops. The spacious family room is complete with a cozy fireplace, while a formal living and dining area offer ample space for entertaining. The luxurious master suite includes a private master bath for ultimate relaxation. Laundry on 2nd Floor. Full unfinished basement. Situated on 1.7 acres, this private retreat is conveniently located near shops and the Taconic Parkway, offering the perfect blend of tranquility and accessibility for your dream lifestyle.
- Type:
- Single Family
- Sq.Ft.:
- 2,494
- Status:
- Active
- Beds:
- 4
- Lot size:
- 1.11 Acres
- Year built:
- 1986
- Baths:
- 4.00
- MLS#:
- 807335
- Subdivision:
- Chanonix Hill
ADDITIONAL INFORMATION
Welcome to 702 Clapp Hill Rd. This lovely 4 bed 3 bath colonial home is ready for you to make it your home. This home offers ample space for comfortable living. Enjoy spacious gatherings in the bright living room or host dinners in the inviting dining room. The 4 yrs ago remodeled kitchen boasts marble countertops, stainless steel appliances, a stylish tile backsplash, and a generous island with seating. The casual family room with vaulted ceilings, is bathed in natural light and a cozy fireplace creates a warm and inviting atmosphere, perfect for entertaining your families and friends. Upstairs, you'll find 4 well-appointed bedrooms and two bathrooms with tiles. The backyard offers a private oasis with three-tier decks for dining and relaxation. The new 2023 above-ground pool is perfect to chill out in the hot summer days. 2-car garages and plenty of storage space throughout. Located in a sought-after community with convenient access to shopping, parks, dining, and major highways. Don’t miss out on this perfect combination of comfort, charm, and convenience. Schedule a showing today!
$280,000
88 Velie Rd Lagrangeville, NY 12540
- Type:
- Single Family
- Sq.Ft.:
- 1,520
- Status:
- Active
- Beds:
- 3
- Lot size:
- 8.4 Acres
- Year built:
- 1960
- Baths:
- 1.00
- MLS#:
- 803162
ADDITIONAL INFORMATION
CALLING ALL INVESTORS!!! or BUYERS looking to build their dream home. Versatile 8.4-acre property with endless possibilities and potential for subdivision. This expansive parcel caters to a range of uses. Close to parkway, shops, schools and transportation. Featuring a stream at the back and privacy. The property includes a shed, septic, well, and electrical (not on). Hard work done. Ideal for a cash purchase or a 203k rehab loan. The location enhances its appeal. CANNOT ENTER HOME DUE TO UNSAFE CONDITIONS. This is NOT a foreclosure or short sale. FEMA AE flood zone present owner never required to have flood insurance. Additional Information: HeatingFuel:Oil Above Ground,ParkingFeatures:1 Car Detached,
$2,650,000
216 Barmore Rd Lagrangeville, NY 12540
- Type:
- Single Family
- Sq.Ft.:
- 5,650
- Status:
- Active
- Beds:
- 4
- Lot size:
- 9.53 Acres
- Year built:
- 2005
- Baths:
- 4.00
- MLS#:
- H6334394
ADDITIONAL INFORMATION
An extraordinary Union Vale estate brings together the craftsmanship of a master carpenter and the refined vision of a renowned NYC designer. Designed as a retirement masterpiece, the carpenter milled trees from the land, creating a barn with post-and-beam construction and intricate, nail-free joints. Over four years, the current owner has meticulously refined this home and barn, elevating it to over 9,000 square feet of luxurious living space. Upon entry, guests are greeted by a two-story foyer, leading to a great room with soaring beamed ceilings, a gourmet kitchen, and a primary suite with a spa-like bathroom and private terrace. A finished basement adds functional elegance with designer tiling, a gym, and woodworking space. Outdoors, a 20 x 50 heated saltwater pool, an 8-person hot tub, and a cedar barrel sauna provide year-round relaxation. The Adirondack-inspired barn, fully insulated for year-round comfort, includes a rock climbing wall and adds 3,500 square feet to the livable area. Set on nearly 10 acres, the estate is adorned with cherry blossoms, flower beds, and raised gardens, creating a serene natural retreat. Equipped with geothermal heating, radiant floors, and copper gutters, this sanctuary balances luxury and wellness in a private, exclusive community. Located just minutes from Millbrook Village, this estate offers a rare opportunity to own a residence where elegance and craftsmanship are seamlessly intertwined, creating a one-of-a-kind legacy for its fortunate next owners. Additional Information: Amenities:Dressing Area,Guest Quarters,Pedestal Sink,Soaking Tub,Storage,ParkingFeatures:2 Car Attached,
- Type:
- Single Family
- Sq.Ft.:
- 3,072
- Status:
- Active
- Beds:
- 2
- Lot size:
- 0.46 Acres
- Year built:
- 1950
- Baths:
- 2.00
- MLS#:
- H6332254
ADDITIONAL INFORMATION
This home very well could be in the perfect location! Less than a minute to the Taconic Parkway. Also, minutes away are a fitness center, grocery store, and Lagrange town center. Plus, it is in the sought-after Arlington School District! This home provides over 3000 square feet of living space, with an updated eat-in kitchen with newer appliances. There is also a new high-end propane furnace/boiler. The current configuration offers two bedrooms and 2 full baths, but a third bedroom is a possibility. The back of the home backs up to land that can never be developed. This home truly has a lot to offer, and it may take someone with a vision to see the possibilities. This is a cash sale.
$749,000
92 Harden Dr Lagrangeville, NY 12540
- Type:
- Single Family
- Sq.Ft.:
- 3,910
- Status:
- Active
- Beds:
- 3
- Lot size:
- 1.07 Acres
- Year built:
- 1997
- Baths:
- 3.00
- MLS#:
- H6315790
ADDITIONAL INFORMATION
Nestled in a tranquil neighborhood, this impressive home offers a blend of spacious elegance and modern comforts, spanning an impressive 3,910 square feet. This impressive Home is a Legal 3Br with a generous sized 4th Br/Den with a closet. Featuring a large great room ideal for gatherings, movie night or playroom. Kitchen is equipped with stainless steel appliances, granite countertops, and ample storage space and desk area. Three car garage with one bay tandem, electric car charger in the garage ensures eco-friendly living with convenience. The property features mature landscaping, creating a serene and picturesque setting. Close to schools, parks and TSP and commuter routes Additional Information: Amenities:Stall Shower,HeatingFuel:Oil Above Ground,ParkingFeatures:3 Car Attached,
- Type:
- Single Family
- Sq.Ft.:
- 3,743
- Status:
- Active
- Beds:
- 4
- Lot size:
- 4.8 Acres
- Year built:
- 2004
- Baths:
- 5.00
- MLS#:
- H6308866
ADDITIONAL INFORMATION
Home is where the heart is & you are going to LOVE this house. Nestled on 4.8 acres this majestic colonial welcomes you. Glistening hardwood floors grace the entire house as you enter the two story foyer with stately staircase. A formal dining room, cozy living room, lavatory, laundry room and open space family room w/wood fireplace, breakfast nook & spacious kitchen w/large center island, subzero refrigerator & granite countertops plus SGD open up to a large entertaining back deck completing the first floor. The light filled staircase leads you to the second floor which boasts a spacious Primary suite w/two sizable closets, & large bathroom w/soaking tub & stand alone shower. There is a good sized bedroom w/private bathroom, Jack & Jill bedrooms that share a full bath AND a lovely bonus room w/high ceilings & private full bathroom. The property has an above ground pool w/deck & outside shower, a three car garage & drainage system around the back of the house. If you are looking for your own private nirvana, then this is the house for you. Additional Information: HeatingFuel:Oil Above Ground,ParkingFeatures:3 Car Attached,
- Type:
- Townhouse
- Sq.Ft.:
- 1,890
- Status:
- Active
- Beds:
- 2
- Lot size:
- 7.04 Acres
- Year built:
- 1998
- Baths:
- 2.00
- MLS#:
- 420310
- Subdivision:
- La Grange
ADDITIONAL INFORMATION
IMPECCABLY KEPT END UNIT TOWNHOUSE SITUATED IN QUIET COMMUNITY. FEATURING THREE FINISHED LEVELS OF LIVING SPACE. BRIGHT AND SPACIOUS OPEN FLOOR PLAN INCLUDES EAT-IN KITCHEN W/GRANITE & STAINLESS, LIVING ROOM AND DINING ROOM W/ACCESS TO DECK. SECOND FLOOR INCORPORATES TWO BEDROOMS WITH GENEROUS CLOSET SPACE, FULL BATH AND LOFT/OFFICE ALCOVE. FINISHED BASEMENT WITH LAUNDRY & ABUNDANT STORAGE. DETACHED ONE CAR GARAGE, PLUS ADDITIONAL PARKING FOR OWNER AND GUESTS. CONVENIENTLY LOCATED WITHIN WALKING DISTANCE TO SHOPPING, BANKING & DINING. JUST MINUTES TO SCHOOLS, ROUTE 55 & TACONIC STATE PARKWAY.
- Type:
- Single Family
- Sq.Ft.:
- 4,522
- Status:
- Active
- Beds:
- 4
- Lot size:
- 1.42 Acres
- Year built:
- 2024
- Baths:
- 4.00
- MLS#:
- 420154
- Subdivision:
- La Grange
ADDITIONAL INFORMATION
BEAUTIFUL COMPLETED NEW CONSTRUCTION IN HARVEST RIDGE! IN THE HEART OF BEAUTIFUL LAGRANGE IS A NEW SUBDIVISION. YOU DON'T WANT TO MISS THIS OPPORTUNITY TO BE IN A NEW BY THE END OF JAN 2024. BUILDER HAS TASTEFULLY FINISHED THIS HOME WITH HARDWOOD FLOORS THROUGHOUT, KITCHEN WITH CUSTOM CABINETS, WROUGHT IRON HANDLES, QUARTS COUTER-TOPS WITH A OVERHANG FOR SITTING, BREAKFAST NOOK WITH SLIDERS GOING OUT TO THE TREK DECKING, FAMILY ROOM WITH GAS FIREPLACE AND CUSTOM MANTEL, BANISTER IS WOOD AND WROUGHT IRON, CROWN MOLDING THROUGHOUT, OFFICE WITH BLACK FRAMED FRENCH DOORS. SECOND FLOOR WITH PRIMARY ENSUITE, 2 WALK-IN CLOSETS, SOAKING TUB, LARGE TILED SHOWER AND DOUBLE SINKS, 3 OTHER BEDROOMS ALL WITH WALK-IN CLOSETS AND A TILED HALL BATHROOM. THE LOWER LEVEL IS FINISHED AND HAS A FULL BATHROOM, FULL-SIZE WINDOWS, AND SLIDERS GOING TO A LARGE STONE PATIO. ALL OF THIS IS WITHIN ONE MILE OF THE TACONIC, AS WELL AS TOWN WATER, SEPTIC, AND WALKING DISTANCE TO STRINGHAM PARK WITH WALKING TRAILS, PLAYGROUND, BASKETBALL COURTS, SOCCER, LACROSSE AND BASEBALL FIELDS. CALL ME TODAY FOR YOUR TOUR OF THIS HOME AND THE SUB-DIVISION. WE HAVE MANY MORE MODELS TO CHOOSE FROM.
- Type:
- Single Family
- Sq.Ft.:
- 4,303
- Status:
- Active
- Beds:
- 6
- Lot size:
- 1.3 Acres
- Year built:
- 1987
- Baths:
- 5.00
- MLS#:
- 420175
- Subdivision:
- Beekman
ADDITIONAL INFORMATION
Close to the Taconic State Parkway. Spacious Cape Cod style home on 1.3 acres. Six bedrooms 4 1/2 baths with above ground pool (in need of repair) in a wooded setting. Quiet and private. Plenty of parking.
$899,000
58 Duncan Rd Lagrangeville, NY 12540
- Type:
- Single Family
- Sq.Ft.:
- 3,600
- Status:
- Active
- Beds:
- 3
- Lot size:
- 1.05 Acres
- Year built:
- 2005
- Baths:
- 4.00
- MLS#:
- 420058
- Subdivision:
- Beekman
ADDITIONAL INFORMATION
PARADISE AWAITS. INCREDIBLE CUSTOM HOME FEATURING MODERN OPEN FLOOR PLAN AND AWE INSPIRING BACKYARD. CHEF'S DELIGHT KITCHEN W/VIKING SIX BURNER RANGE, MARBLE COUNTERS & BREAKFAST BAR FLOWS SEAMLESSLY TO LIVING ROOM W/FLOOR TO CEILING STONE FIREPLACE AND CATHEDRAL CEILING. FIRST FLOOR MASTER BEDROOM W/TRAY CEILING & GLAMOROUS ENSUITE BATHROOM FEATURING JACUZZI TUB, HUGE TILE SHOWER AND DUAL VANITY WITH GRANITE TOP. FORMAL DINING ROOM, HOME OFFICE, MUDROOM & POWDER ROOM COMPLETE THE MAIN LEVEL. SECOND FLOOR INCLUDES TWO BEDROOMS, FULL BATHROOM PLUS LARGE UNFINISHED BONUS ROOM FOR FUTURE MEDIA ROOM, FITNESS AREA OR PLAYROOM. LOWER LEVEL FAMILY ROOM W/FIREPLACE, GAMEROOM AND BAR CREATES THE PERFECT VENUE FOR ENTERTAINING. THE HOME IS LOADED WITH DESIGNER FINISHES SUCH AS WIDE PLANK FLOORING, CROWN MOLDING, CUSTOM BUILT-INS AND INTERIOR/EXTERIOR SURROUND SOUND. NEW FURNACE AND WHOLE HOUSE GENERATOR. RESORT STYLE BACKYARD FEATURES HEATED GUNITE POOL W/INTEGRATED HOT TUB, WHICH IS EASILY ACCESSED VIA MASSIVE PATIO OR HUGE COMPOSITE DECK. METICULOUSLY LANDSCAPED W/SPECIMEN TREES, PERENNIALS AND LOCALLY SOURCED STONE. LOCATED JUST MINUTES FROM TYMOR PARK, LINKS AT UNION VALE GOLF COURSE, VILLAGE OF MILLBROOK, ROUTE 55 & TACONIC STATE PARKWAY. IDEAL AS A PRIMARY RESIDENCE OR WEEKEND RETREAT.
$495,000
Rd La Grange, NY 12540
- Type:
- Single Family
- Sq.Ft.:
- 1,120
- Status:
- Active
- Beds:
- 1
- Lot size:
- 19.26 Acres
- Year built:
- 1920
- Baths:
- 1.00
- MLS#:
- 418657
- Subdivision:
- La Grange
ADDITIONAL INFORMATION
A fabulous opportunity to purchase 19.26 completely private acres, set back off of a quiet country road in the heart of the Hudson Valley. This unique offering consists of both beautiful open farmland and some wooded buffers that create the perfect place to build a single-family home, a family compound or to even subdivide and build multiple homes. In addition, there is a truly charming, 1920 stone cottage on the property which with significant renovation, would make the perfect guest house, pool house, or provide rental income. A very special property in La Grange, just 20 minutes from Millbrook, 15 minutes to Poughkeepsie and Metro North trains to NYC, close to the Taconic Parkway, and just 1.5 hours to Manhattan by car. Offering is a total of 19.26 acres consisting of 147 Lauer Rd (the parcel with the stone cottage) and 3 contiguous parcels. A must-see property!
- Type:
- Single Family
- Sq.Ft.:
- 4,500
- Status:
- Active
- Beds:
- 5
- Lot size:
- 2.43 Acres
- Year built:
- 2005
- Baths:
- 5.00
- MLS#:
- 417974
- Subdivision:
- La Grange
ADDITIONAL INFORMATION
EXCEPTIONAL OPPORTUNITY TO PURSUE THIS CUSTOM ONE OWNER HOME. SITUATED ON 2.4 ACRES ON A QUIET CUL-DE-SAC, FIND THIS IMPRESSIVE MEDITERRRANEAN LOADED WITH DESIGNER FINISHES. MODERN OPEN FLOOR PLAN CREATES THE PERFECT VENUE FOR ENTERTAINING VIA A DRAMATIC TWO STORY FAMILY ROOM W/22' CEILING, FIREPLACE, AND ABUNDANT BUILT-INS FOR YOUR INTERIOR DESIGN PREFERENCES. FAMILY ROOM FLOWS SEAMLESSLY TO MASSIVE KITCHEN W/CHERRY CABINETRY, GRANITE COUNTERS, STAINLESS APPLIANCES, WALK-IN PANTRY & WET BAR. FORMAL DINING ROOM & FORMAL LIVING ROOM BOTH INCLUDING CROWN MOLDING, COMPLIMENT THE OPEN SAPCE ON THE MAIN LEVEL. MASSIVE MAIN LEVEL MEDIA ROOM PERFECT FOR MOVIE NIGHT, PLAYROOM OR FITNESS AREA. FIRST FLOOR BEDROOM W/ENSUITE BATH IDEAL FOR GUEST QUARTERS, AU-PAIR OR IN-LAW SUITE. UPSTAIRS FIND THE MASTER BEDROOM COMPLETE W/TRAY CEILING, EXTRA-LARGE WALK-IN CLOSET W/BUIL-INS & ENSUITE BATHROOM INCLUDING SOAKING TUB, DUAL VANITY W/GRANITE TOP & GLAMOROUS TILE SHOWER. PRINCESS SUITE W/WALK-IN CLOSET & ENSUITE BATHROOM, PLUS TWO ADDITIONAL BEDROOMS W/JACK N JILL BATHROOM. LAUNDRY ROOM CONVENIENTLY LOCATED ON THE SECOND FLOOR. WIDESPREAD DESIGNER FINISHES INCLUDING BRAZILIAN CHERRY FLOORING THROUGHOUT, GRANITE COUNTERS IN ALL BATHROOMS, CROWN MOLDING & SURROUND SOUND. HUGE UNFINISHED BASEMENT PLUS OVERSIZED TWO CAR GARAGE FOR ABUNDANT STORAGE. RELAX ON THE BACK DECK AND APPRECIATE THE SUSTAINABLE PRIVACY AND BEAUTIFUL SUNSETS VIA THE REAR TREELINE BUFFER. IDEAL PROPERTY TO ADD A POOL AND SPORT COURT. CENTRALLY LOCATED JUST MINUTES FROM TACONIC STATE PARKWAY, THE LINKS AT UNION VALE GOLF COURSE, HIKING TRAILS, WINERIES, HOSPITALS, COLLEGES, SHOPPING & DINING. NYC COMMUTER FRIENDLY COMMUTE W/METRO NORTH NEARBY. A LUXURY OFFERING NOT TO BE MISSED.
- Type:
- Single Family
- Sq.Ft.:
- 2,391
- Status:
- Active
- Beds:
- 4
- Lot size:
- 1.03 Acres
- Year built:
- 2023
- Baths:
- 3.00
- MLS#:
- 416127
- Subdivision:
- La Grange
ADDITIONAL INFORMATION
The Harvest Ridge community is in the heart of Lagrange, just minutes from the Taconic. Award-winning Nesheiwat Builders are in full swing building these custom homes. The Cassidy on Lot 18 is a large open floor plan ranch with vaulted ceilings, quartz countertops, custom-painted cabinets, all hardwood floors, tile in the bathrooms, a sitting area in the primary ensuite, fireplace in the family room, trek decking off of the breakfast nook and a formal dining room. There are cultured stone accents on the front elevation, a walk-out basement with large windows, and a slider. If you prefer another model we have many to choose from or bring your plans. Pick your lot and let us build your custom dream home. Our quality-built homes have many features included in the price.... stone counters, custom cabinets, gas fireplace in the living room, hardwood floors, wall-to-wall carpet, ceramic tile bathrooms, propane force air heating, central air conditioning, ceiling lights in all bedrooms, master ensuite includes walk-in closets and ceiling fan, recessed lights in the kitchen, 9' ceilings on 1st floor, full basement, blacktop driveway, 2 car attached garage with remote openers, walkway, deck or patio, landscaped and seeded lawns, town water, and septic to name a few. Walk to Stringham Park, minutes to restaurants, gyms, schools, and shopping. Call me, I love talking about all the ways that we can make dreams into reality. The picture and floor plans have options that are not included in the price.
- Type:
- Single Family
- Sq.Ft.:
- 3,035
- Status:
- Active
- Beds:
- 4
- Lot size:
- 0.91 Acres
- Year built:
- 2023
- Baths:
- 4.00
- MLS#:
- 402555
- Subdivision:
- La Grange
ADDITIONAL INFORMATION
The Harvest Ridge community is in the heart of Lagrange, just minutes to the Taconic. Award winning Nesheiwat Builders are in full swing building these custom homes. The Wilshire is a great floor plan with a Den/Office on the 1st floor, that can also be an ensuite bedroom for your parents on different lot for 5 bedrooms. We also have the Wilshire 2 which is the same floor plan but larger at 3,582 sqft, priced at $899,000. This plan also has the option for a 3 car garage. We have many models to choose from or bring your own plans. Pick your lot and let us build your custom dream home. Our quality built homes have many features included in the price.... stone counters, custom cabinets, gas fireplace in living room, hardwood floors, wall to wall carpet, ceramic tile bathrooms, propane force air heating, central air condition, ceiling lights in all bedrooms, master ensuite includes walk-in closets and ceiling fan, recessed lights in kitchen, 9' ceilings on 1st floor, full basement, blacktop driveway, 2 car attached garage with remote openers, walkway, deck or patio, landscaped and seeded lawns, town water and septic to name a few. Walk to Stringham Park, minutes to restaurants, gyms, schools and shopping. Call me, I love talking about all the ways that we can make dreams into reality. The picture and floor plans have options that are not included in the price.
- Type:
- Single Family
- Sq.Ft.:
- 2,569
- Status:
- Active
- Beds:
- 4
- Lot size:
- 0.91 Acres
- Year built:
- 2022
- Baths:
- 3.00
- MLS#:
- 402570
- Subdivision:
- La Grange
ADDITIONAL INFORMATION
The Harvest Ridge community is in the heart of Lagrange, just minutes to the Taconic. Award winning Nesheiwat Builders are in full swing building these custom homes. The Thornwood is a colonial with a rocking chair porch, and lots of room inside for a home office instead of the living room, all bedrooms have walk-in closets. We have many models to choose from or bring your own plans. Pick your lot and let us build your custom dream home. Our quality built homes have many features included in the price.... stone counters, custom cabinets, gas fireplace in living room, hardwood floors, wall to wall carpet, ceramic tile bathrooms, propane force air heating, central air condition, ceiling lights in all bedrooms, master ensuite includes walk-in closets and ceiling fan, recessed lighting in kitchen, 9' ceilings on 1st floor, full basements, blacktop driveway, 2 car attached garage with remote openers, walkway, deck or patio, landscaped and seeded lawns, town water and septic to name a few. Walk to Stringham Park, minutes to restaurants, gyms, schools and shopping. Call me, I love talking about all the ways that we can make dreams into reality. The picture and floor plans have options that are not included in the price.
- Type:
- Single Family
- Sq.Ft.:
- 3,215
- Status:
- Active
- Beds:
- 4
- Lot size:
- 2.06 Acres
- Year built:
- 2022
- Baths:
- 5.00
- MLS#:
- 402295
- Subdivision:
- La Grange
ADDITIONAL INFORMATION
The Harvest Ridge community is in the heart of Lagrange, just minutes to the Taconic. Award winning Nesheiwat Builders are in full swing building these custom homes. The Wilshire is a great floor plan with a Den/Office on the 1st floor, that can also be an ensuite bedroom for your parents on different lot for 5 bedrooms. We also have the Wilshire 2 which is the same floor plan but larger at 3,582 sqft, priced at $899,000. This plan also has the option for a 3 car garage. We have many models to choose from or bring your own plans. Pick your lot and let us build your custom dream home. Our quality built homes have many features included in the price.... stone counters, custom cabinets, gas fireplace in living room, hardwood floors, wall to wall carpet, ceramic tile bathrooms, propane force air heating, central air condition, ceiling lights in all bedrooms, master ensuite includes walk-in closets and ceiling fan, recessed lights in kitchen, 9' ceilings on 1st floor, full basements, blacktop driveways, walkway, deck or patio, landscaped and seeded lawns, town water and septic to name a few. Walk to Stringham Park, minutes to restaurants, gyms, schools and shopping. Call me, I love talking about all the ways that we can make dreams into reality.
- Type:
- Single Family
- Sq.Ft.:
- 2,766
- Status:
- Active
- Beds:
- 4
- Lot size:
- 0.91 Acres
- Year built:
- 2022
- Baths:
- 3.00
- MLS#:
- 402255
- Subdivision:
- La Grange
ADDITIONAL INFORMATION
The Harvest Ridge community is in the heart of Lagrange, just minutes to the Taconic. Award winning Nesheiwat Builders are in full swing building these custom homes. This model is The Brockett at 2766 sqft for $769,000 we also have a model that is 2980 sqft for 799,000 with culture stone accent. We have many models to choose from or bring your own plans. Pick your lot and let us build your custom dream home. Our quality built homes have many features included in the price.... stone counters, custom cabinets, gas fireplace in living room, hardwood floors, wall to wall carpet, ceramic tile bathrooms, propane force air heating, central air condition, ceiling lights in all bedrooms, master ensuite includes walk-in closets and ceiling fan, recessed lights in kitchen, 9' ceilings on 1st floor, full basements, blacktop driveways, walkway, deck or patio, landscaped and seeded lawns, town water and septic to name a few. Walk to Stringham Park, minutes to restaurants, gyms, schools and shopping. Call me, I love talking about all the ways that we can make dreams into reality.

Listings courtesy of One Key MLS as distributed by MLS GRID. Based on information submitted to the MLS GRID as of 11/13/2024. All data is obtained from various sources and may not have been verified by broker or MLS GRID. Supplied Open House Information is subject to change without notice. All information should be independently reviewed and verified for accuracy. Properties may or may not be listed by the office/agent presenting the information. Properties displayed may be listed or sold by various participants in the MLS. Per New York legal requirement, click here for the Standard Operating Procedures. Copyright 2025, OneKey MLS, Inc. All Rights Reserved.
 |
| The data relating to real estate for sale or lease on this web site comes in part from the MHMLS. Real estate listings held by brokerage firms other than this broker', Realtors are marked with the MHMLS logo or an abbreviated logo and detailed information about them includes the name of the listing broker. The information appearing herein has not been verified by the Mid-Hudson Multiple Listing Service, Inc. or by any individual(s) who may be affiliated with said entity, all of whom hereby collectively and severally disclaim any and all responsibility for the accuracy of the information appearing at this web site, at any time or from time to time. All such information should be independently verified by the recipient of such data. This data is not warranted for any purpose. Any use of search facilities other than by a consumer seeking to purchase or lease real estate is prohibited. Per New York legal requirement, click here for the Standard Operating Procedures. Copyright 2025 Mid-Hudson Multiple Listing Service, Inc. All Rights Reserved. |
Lagrangeville Real Estate
The median home value in Lagrangeville, NY is $455,700. This is higher than the county median home value of $395,300. The national median home value is $338,100. The average price of homes sold in Lagrangeville, NY is $455,700. Approximately 81.59% of Lagrangeville homes are owned, compared to 12.33% rented, while 6.09% are vacant. Lagrangeville real estate listings include condos, townhomes, and single family homes for sale. Commercial properties are also available. If you see a property you’re interested in, contact a Lagrangeville real estate agent to arrange a tour today!
Lagrangeville, New York 12540 has a population of 7,940. Lagrangeville 12540 is more family-centric than the surrounding county with 40.39% of the households containing married families with children. The county average for households married with children is 29.92%.
The median household income in Lagrangeville, New York 12540 is $105,685. The median household income for the surrounding county is $87,112 compared to the national median of $69,021. The median age of people living in Lagrangeville 12540 is 38.1 years.
Lagrangeville Weather
The average high temperature in July is 83.5 degrees, with an average low temperature in January of 16.3 degrees. The average rainfall is approximately 47.4 inches per year, with 43.6 inches of snow per year.








