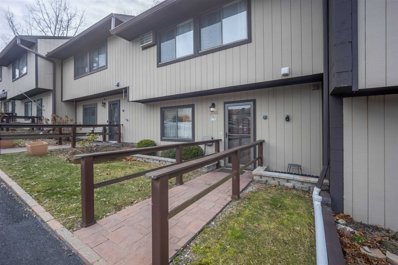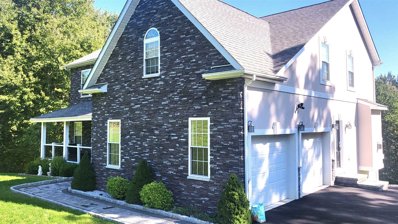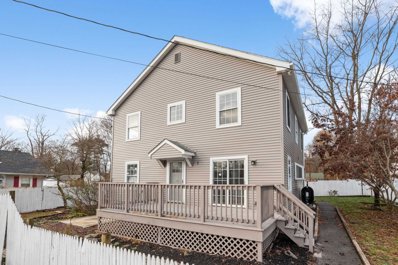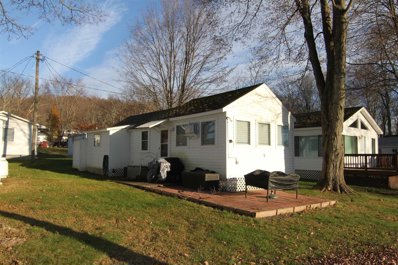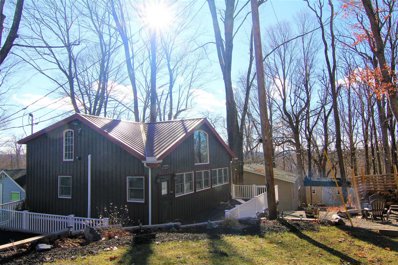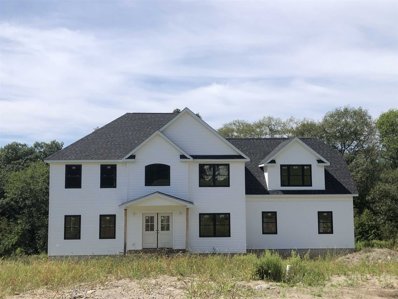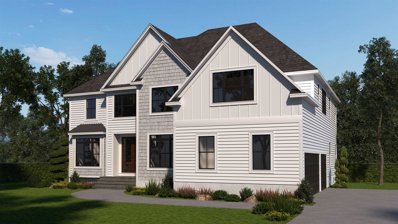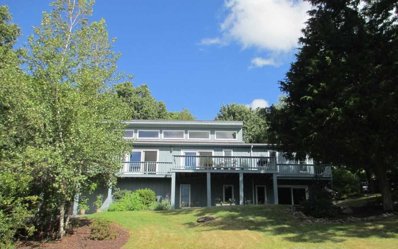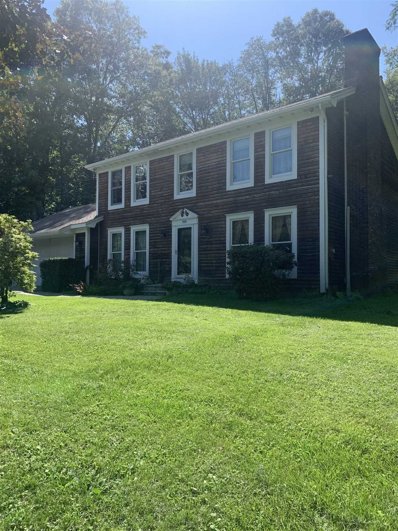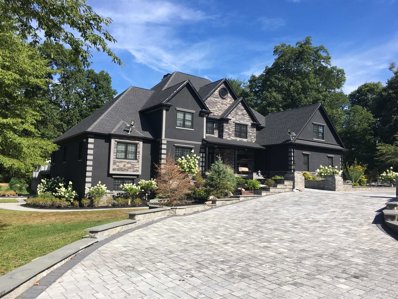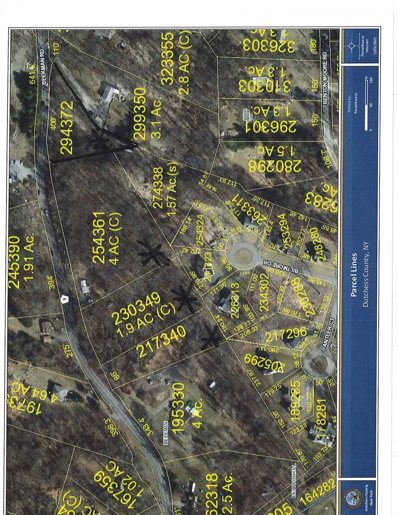Hopewell Junction NY Homes for Sale
$1,200,000
138 Heather Dr Hopewell Junction, NY 12533
- Type:
- Single Family
- Sq.Ft.:
- 6,836
- Status:
- NEW LISTING
- Beds:
- 4
- Lot size:
- 2.55 Acres
- Year built:
- 2011
- Baths:
- 6.00
- MLS#:
- 822029
ADDITIONAL INFORMATION
Welcome to 138 Heather Drive in picturesque Hopewell Junction, where luxury and functionality blend seamlessly to create a truly exceptional home. Nestled on 2.5 acres, this stunning property boasts 4 bedrooms that live like 5, plus 6 full baths, offering the perfect balance of elegance and practicality. As you step inside, you are greeted by a grand dual staircase that sets the tone for this extraordinary residence. The formal living room provides an elegant space for entertaining, complete with a sophisticated ambiance, while the spacious dining room, adorned with dual chandeliers, is sure to impress during special gatherings. The inviting family room, with its cozy fireplace, is the perfect spot to relax and unwind. The gourmet eat-in kitchen, featuring granite countertops and high-end appliances, is a culinary dream come true. Just off the kitchen, the sunroom beckons as a serene and light-filled retreat, perfect for sipping coffee or enjoying a quiet moment. An office/den with custom built-ins and a charming window seat can easily transform into an additional bedroom, complete with a conveniently adjacent full bath. The main level also includes a well-appointed mudroom/laundry room, designed to simplify everyday life. As you ascend to the upper level, the luxurious primary suite awaits, offering a private oasis complete with a sitting room, dual-sided fireplace, and a spa-like bathroom featuring a heated floor and dual closets for ample storage. The second and third bedrooms each boast their own en-suite baths, while the fourth bedroom and upstairs office/den/bedroom share a convenient Jack-and-Jill bathroom. A generously sized flex room adds even more versatility to this level, perfect for a home gym, playroom, or hobby space. The lower level is a haven for entertainment and relaxation, featuring a private theater, sauna, and endless possibilities for customization. Step outside to experience your very own resort-style backyard, where a breathtaking gunite natural rock pool, complete with a built-in hot tub, takes center stage. The outdoor kitchen is perfect for hosting unforgettable gatherings, and the beautifully landscaped surroundings create a serene and tranquil atmosphere. This outdoor oasis is the perfect blend of luxury and leisure, where memories are waiting to be made. Don't miss the opportunity to explore this truly exceptional property – a home designed for living, entertaining, and creating lifelong memories. With its unique blend of elegance, functionality, and recreational amenities, 138 Heather Drive is the ultimate haven for those seeking a luxurious lifestyle.
- Type:
- Single Family
- Sq.Ft.:
- 2,258
- Status:
- NEW LISTING
- Beds:
- 3
- Lot size:
- 1.33 Acres
- Year built:
- 2025
- Baths:
- 3.00
- MLS#:
- 822099
ADDITIONAL INFORMATION
Welcome to your new home, brought to you by a local, reputable design-build new construction company specializing in custom homes. We offer a seamless, client-centered experience with focus on high-quality craftsmanship, innovative design, and attention to detail, our company works closely with clients to bring their vision to life. Each of our plans/concepts are fully customizable to suit your needs and style. Images shown in listing are from previous builds and assisted imagery to display the endless possibilities. Use our plans or bring your own. Reach out today to get started bringing your dream home vision to life.
- Type:
- Single Family
- Sq.Ft.:
- 1,652
- Status:
- Active
- Beds:
- 3
- Lot size:
- 1.01 Acres
- Year built:
- 2025
- Baths:
- 3.00
- MLS#:
- 803996
- Subdivision:
- Farmview Estates
ADDITIONAL INFORMATION
LMD Homes is excited to offer an INTRODUCTORY 3.99% INTEREST RATE, making your dream home at Farmview Estates even more affordable! Contact our sales office for full details on this exclusive offer and start building your perfect home today. Nestled in the desirable Farmview Estates in Hopewell Junction, Lot 1 is a 1-acre homesite that provides the perfect opportunity to bring your vision to life. This serene, no-HOA neighborhood is the ideal setting for your dream home. The list price includes the land as well as the base price of our Bennet model, delivered with standard finishes. The Bennet model features 3 bedrooms, 2.5 baths, and approximately 1,652 sqft of thoughtfully designed living space. However, this is just the starting point—homebuyers can choose from other available models and work with us to customize their home with upgraded structural elements and interior finishes to suit their lifestyle and vision. With a building timeframe of approximately 12 months from contract signing to close, Lot 1 offers the unique opportunity to create a home that is truly your own, from structural modifications to personalized design selections. Take advantage of this incredible opportunity and begin your journey to building the home you’ve always envisioned!
- Type:
- Single Family
- Sq.Ft.:
- 2,993
- Status:
- Active
- Beds:
- 4
- Lot size:
- 0.5 Acres
- Year built:
- 2016
- Baths:
- 3.00
- MLS#:
- 813990
ADDITIONAL INFORMATION
Welcome to 22 Biltmore Dr in Hopewell Junction—a stunning colonial home built in 2016. From the moment you arrive, you’ll appreciate the superior craftsmanship and thoughtful design that make this 2,993-square-foot residence truly stand out. Inside, the main level greets you with hardwood floors throughout and an expansive layout perfect for everyday living and entertaining. The kitchen is a significant builder upgrade, boasting a Wolf stove and ample counter space for culinary pursuits. Adjacent to the kitchen, you’ll find a generously sized living area and a dining space that opens to a large deck—ideal for relaxing or hosting gatherings. Upstairs, the primary suite offers a private sanctuary with its own deck, a large walk-in closet, and an ensuite bath complete with an oversized shower and built-in bench. Three additional bedrooms provide plenty of room, and the sought-after second-floor laundry room—a builder upgrade—brings added convenience to daily routines. Below, a vast unfinished walk-out basement presents a blank canvas for a media room, recreation space, or anything else you can envision. Located just minutes from both the Taconic Parkway and I-84, this home makes commuting a breeze, and the Metro-North train station is only an 18-minute drive away. The property sits in a beautiful neighborhood next to the upscale Four Corners community and benefits from an affordable $75-per-month HOA that covers main road plowing without imposing restrictive guidelines on your home’s exterior. With only one owner since its construction, 22 Biltmore Dr offers the perfect blend of quality, comfort, and convenience—all in a premier Hopewell Junction setting.
- Type:
- Co-Op
- Sq.Ft.:
- 462
- Status:
- Active
- Beds:
- 1
- Year built:
- 1960
- Baths:
- 1.00
- MLS#:
- 800840
- Subdivision:
- Forest Lake Country Club
ADDITIONAL INFORMATION
In Hopewell Junction Forest Lake Co-Op. Enjoy the Lake for spring and summer activities!! One bedroom, one bath adorable Seasonal Bungalow! Kitchen and dining area, nice size bedroom. Enjoy your morning coffee on the deck or cocktails in the evening. Get away from your busy world and into a country retreat. Enjoy nature sounds of Sylvan Lake. Top it off with activities such as swimming, boating, fishing, paddle boarding and enjoying the sandy beach on the lake with a separate doggie beach. This unit is attached. Close to parks, shopping centers, Taconic Pkwy, I-84 & major highways for easy commute. Set up your showing and don't miss out. This Season is from May to Mid October
$1,350,000
7 Whalen Dr Hopewell Junction, NY 12533
- Type:
- Single Family
- Sq.Ft.:
- 3,823
- Status:
- Active
- Beds:
- 4
- Lot size:
- 10.35 Acres
- Year built:
- 2024
- Baths:
- 4.00
- MLS#:
- 800256
ADDITIONAL INFORMATION
Your Dream home awaits you! A private 10-acre setting combined with luxurious modern amenities makes for an incredible opportunity. The description paints a vivid picture of elegance and comfort, with features like spacious living areas. This 4-bedroom, 3 1/2-Bath layout is designed for functionality and style.The gourmet kitchen is perfect for entertaining, with a pantry, island, and all of your final finishes to make it your own. The Great Room offers Views, Large windows and a cozy fireplace which creates a warm, inviting space with stunning vistas. Don't forget the expansive outdoor living with Multiple decks to enjoy the serenity of nature. this is truly located in a prime location only Minutes from major highways (Taconic and I-84), downtown Hopewell Junction, and the train, blending country charm with urban convenience. Don't miss out on this luxury living in a peaceful setting. Other plans are available from this highly coveted local builder.
- Type:
- Co-Op
- Sq.Ft.:
- 500
- Status:
- Active
- Beds:
- 1
- Year built:
- 1940
- Baths:
- 1.00
- MLS#:
- H6323152
- Subdivision:
- Forest Lake Cc
ADDITIONAL INFORMATION
Find your getaway! Enjoy unobstructed direct views of Sylvan Lake on Waterfront Court. This 1 bed, 1 bath, fully furnished seasonal unit has been "modernized" and includes ductless split system ac/heat, large deck & remote control awning. Forest Lake Country Club is a private community of seasonal homes (Open Approximately end of May 1- November 1) that features a private setting, a great lawn, perennial gardens, playground, laundry area and a clubhouse where you can host parties or just enjoy some time with friends. Immediately across street is your own private beach and docks on Sylvan Lake featuring fishing, canoeing, kayaking, and swimming. Nearby amenities include the Hudson River, Walkway over the Hudson, the Rail Trail, Appalachian trail, vineyards, fairgrounds, shopping, and restaurants.
- Type:
- Single Family
- Sq.Ft.:
- 5,454
- Status:
- Active
- Beds:
- 4
- Lot size:
- 0.7 Acres
- Year built:
- 2017
- Baths:
- 5.00
- MLS#:
- H6317689
ADDITIONAL INFORMATION
A gorgeous and expansive newly built 5,400+ sq ft ranch in the exclusive Taconic Hills. Situated on the cul-de-sac of a quiet neighborhood, this home is sure to impress. Upon arriving, you'll notice the welcoming entry with front porch and stone accent. Inside you'll find a spacious floor plan with 10' ceilings, hardwood floors throughout, architectural details, living room with gas fireplace, and a custom kitchen with Viking appliances. The main level master bedroom en suite offers plenty of windows, a walk-in closet and a luxury bath with walk-in shower. Downstairs offers a fully finished walk-out basement with kitchenette, media room, surround sound, a half bath, and an additional bedroom with huge closet, and full bath with steam shower and heated floors. The space offers great potential for an in-law suite or accessory apartment. There is a fully finished walk-up attic with an additional two separate rooms. A wonderful and newly built home with so much to offer. Arlington Schools and close to parks, ballfields, and just minutes to the highway. Additional Information: Amenities:Steam Shower,
- Type:
- Condo
- Sq.Ft.:
- 1,298
- Status:
- Active
- Beds:
- 2
- Lot size:
- 3.25 Acres
- Year built:
- 1984
- Baths:
- 3.00
- MLS#:
- 420210
- Subdivision:
- Beekman
ADDITIONAL INFORMATION
Welcome to this beautifully renovated 2 Bedroom 2.5 Bath condo located in Chelsea Cove. The first level features a gorgeous renovated Kitchen with quartzite counters, tile backsplash & stainless steel appliances, updated half bath & laundry area, large Living room with fireplace, Dining Room and double sliders to a private backyard. Upstairs you will find a Primary Bedroom w/ Ensuite Full Bathroom and two big closets plus an additional Bedroom with an ensuite Full Bathroom and walk in closet, access to attic for more storage. Updates include all flooring, interior doors, electric baseboard & switchplates, lighting fixtures, sSS appliances, kitchen and 3 fully tiled bathrooms. 2 Designated parking spots located in front of unit. .... Enjoy all the amenities this community has to offer including Sylvan Lake Beach, tennis courts, basketball court & playgrounds....Convenient to the Taconic State Parkway Interstate 84, Metro North Train. Located in the Arlington School District
- Type:
- Single Family
- Sq.Ft.:
- 4,179
- Status:
- Active
- Beds:
- 4
- Lot size:
- 2.51 Acres
- Year built:
- 2016
- Baths:
- 4.00
- MLS#:
- 419805
- Subdivision:
- Beekman
ADDITIONAL INFORMATION
Take a look at this beautiful 4 bedroom 3.5 bath 4000 sqft colonial nestled in a quiet cul-de-sac. This home is 2 minutes to the Taconic Parkway so its an EZ commuter location to Route 84 & Route 87. nearby are many local shops within 5 minutes so your close to everything. The kitchen has been totally redone and upgraded even though this home is very new. The facia stone work is also an upgrade which changes the look of the home. There is a nice gas fireplace in the family room which spills out to a huge rear deck with some mountain views. The master bedroom is spectacular with tray ceiling, large walk in closets and a beautiful master bath. The home has a finished basement with a full bath, walk out to patio, sink, upgraded heating system, 2 New Navien Tankless Water Heaters,workout area, water filters,200 amp service and a Generac Auto Start 22K Generator. There are 2 sheds to store all your lawn equipment, bicycles and outside summer furniture.This is just a nice place to live and Sylvan Lake is just down the street. Please act soon and make this one yours.
- Type:
- Other
- Sq.Ft.:
- 2,176
- Status:
- Active
- Beds:
- 3
- Lot size:
- 0.17 Acres
- Year built:
- 1998
- Baths:
- 2.00
- MLS#:
- 419384
- Subdivision:
- Beekman
ADDITIONAL INFORMATION
Welcome to 7 Hillside Lane! A fully renovated 3 bed, 2 bathroom home featuring new vinyl siding. Walk inside to be greeted to a large living room with beautiful hardwood floors seen throughout the entire home. Main floor features a completely remodeled dine in kitchen, new cabinets, new granite countertops, and new stainless steel appliances, a second large family room and fully remodeled bathroom. The second floor features 3 large bedrooms, another fully remodeled bathroom, and a large Bonus room which can serve as a 4th bedroom or office. Master bedroom also has it's own private access to the back deck. Commuters dream with the Taconic State Parkway minutes away and within an hour of NYC.
- Type:
- Co-Op
- Sq.Ft.:
- 700
- Status:
- Active
- Beds:
- 1
- Lot size:
- 11.09 Acres
- Year built:
- 1940
- Baths:
- 2.00
- MLS#:
- 419622
- Subdivision:
- Beekman
ADDITIONAL INFORMATION
Find your getaway! Enjoy unobstructed direct views of Sylvan Lake from your own detached seasonal home. This 1 bed, 2 bath unit has many updates throughout including updated electric, new 'Pergo' flooring throughout, remodeled kitchen cabinets and appliances, updated bath vanities and more. Forest Lake Country Club is a private community of seasonal homes (Open Approximately end of April- mid October) that features a private setting, a great lawn, perennial gardens, playground, laundry area and a clubhouse where you can host parties or just enjoy some time with friends. Immediately across street is your own private beach and docks on Sylvan Lake featuring fishing, canoeing, kayaking, and swimming. Nearby amenities include the Hudson River, Walkway over the Hudson, the Rail Trail, Appalachian trail, vineyards, fairgrounds, shopping, and restaurants.
- Type:
- Co-Op
- Sq.Ft.:
- 1,100
- Status:
- Active
- Beds:
- 3
- Year built:
- 2020
- Baths:
- 1.00
- MLS#:
- 417946
- Subdivision:
- Beekman
ADDITIONAL INFORMATION
Custom-built new cabin (built 2020) with private lake rights to Sylvan Lake! Do not wait until spring, this seasonal home, accessible year-round, and managed from April-November, is perfect for those looking for a weekend getaway or for 'Snowbirds' looking for a place to call home in NY. You will not be disappointed with this gem of a Cabin Home. Enter your 'Great room' complete with custom kitchen with real NYC brick backsplash with center island and hand chiseled granite counters which flows into an expansive all-purpose living area with true cathedral ceilings. First floor is completed by two large bedrooms and a full bath with soaking tub. 2nd floor loft adds extra entertaining space and doubles as a 3rd bedroom with 2 queens size bed cubbies on opposite sides of the structure. This 3-bed home has comfortably slept up to 14 people! Interior features all rough sewn tongue and groove walls and ceilings, new Andersen windows, beautiful wood floors, custom made chunky rough sewn handrails and posts with rebar spindles, custom lighting, Mini Split A/C and Heat in both 1st floor bedrooms and a bigger unit servicing the main area. Have a cup of coffee, barbecue and unwind on your custom built wraparound Trex deck with PVC Railings. Enjoy your private beach on Sylvan Lake, take a swim, enjoy some Beautiful sunsets, barbecue at one of the beachfront barbecue pits or just sit and Dip the hook for some great freshwater fishing, kayaking and or electric motorboat!
- Type:
- Single Family
- Sq.Ft.:
- 2,794
- Status:
- Active
- Beds:
- 4
- Lot size:
- 1.65 Acres
- Baths:
- 3.00
- MLS#:
- 417864
- Subdivision:
- East Fishkill
ADDITIONAL INFORMATION
The Madison model is nearly 2800 SF and offers 4 BRs, 2.5 BAs and is privately situated on 1.65 acres on a culdesac street in a lovely rural-like community. Highlights of this home include a pretty covered front porch, 2-story entry foyer, 9' first floor ceilings, an open granite kitchen with bumpout breakfast nook, a granite breakfast bar which flows effortlessly into the family room with a gas fireplace, a master bedroom suite with custom tiled shower and walk-in closet. The convenient 2nd floor laundry, the mudroom off the 2-car garage and first floor powder room round out the priorities of a well-designed home. Reputable, local builder offering generous builder specifications including energy efficient infrastructure elements, seamless gutters, 9' first floor ceilings, full blacktop driveway and much more. Situated in the Southern Dutchess East Fishkill community, mere minutes to 1-84, Taconic State Parkway, Route 9 corridor, farm to table markets, grocery, shopping, recreation, entertainment, gourmet cuisine. Septic, well, propane gas heat. Additional models and options to choose from, call list agent for information. 5 models to choose from, pricing starts at $749,000. Building timeframe is 6-8 months from building permit approvals. Picture shown is of a Madison model under construction elsewhere.
$1,095,000
Burts Path Hopewell Junction, NY 12533
- Type:
- Single Family
- Sq.Ft.:
- 3,610
- Status:
- Active
- Beds:
- 3
- Lot size:
- 5.28 Acres
- Baths:
- 4.00
- MLS#:
- 417720
- Subdivision:
- East Fishkill
ADDITIONAL INFORMATION
Popular Wilshire model to-be-built on a picturesque 5 acre lot. Fantastic central location in Southern Dutchess County, Wappingers School District, and minutes to Route 9, I-84 and Taconic State Parkway. This Striking colonial offers plenty of open space with 3,610 finished square feet, 3 bedrooms and 3.5 baths. Elegant staircase and 2-story foyer. Beautiful hardwood flooring and 9' ceilings on the main level. Gourmet kitchen with large center island, pantry and breakfast area. Two-story family room with gas fireplace. Spacious master bedroom with private sitting area, two walk-in closets and enormous master bath. 2nd floor laundry room, 3-car garage and a full unfinished basement complete this beautiful model.
- Type:
- Single Family
- Sq.Ft.:
- 2,450
- Status:
- Active
- Beds:
- 4
- Lot size:
- 1.3 Acres
- Year built:
- 1980
- Baths:
- 3.00
- MLS#:
- 417482
- Subdivision:
- Beekman
ADDITIONAL INFORMATION
AMAZING VIEWS FROM THIS 4 BEDROOM CONTEMPORARY RANCH WITH IN-LAW POSSIBILITIES! CONVENIENT LOCATION ON A CUL DE SAC. LARGE ROOMS, OPEN FLOOR PLAN, WOOD STOVE, AND WIRED FOR A GENERATOR. CLOSE TO TACONIC STATE PARKWAY AND SHOPPING. THE ROOF HAS BEEN REPLACED 2 YEARS AGO.
- Type:
- Single Family
- Sq.Ft.:
- 2,089
- Status:
- Active
- Beds:
- 4
- Lot size:
- 1.5 Acres
- Year built:
- 1987
- Baths:
- 3.00
- MLS#:
- 417453
- Subdivision:
- Beekman
ADDITIONAL INFORMATION
Well maintained 4 BR colonial a commuters dream on 1.5 acres of relaxing privacy. This home features a kitchen with Corian countertops, slider to a beautiful patio with large pagoda with lights great for entertaining ,laundry room ,dining room with bay window, living/family room with fireplace, second living/sitting room/office. Hardwood floors through out. The primary bed room with sitting area and bath . This home has generator hook up, new boiler and water softener. A pleasure to show well maintained in the wonderful Hudson Valley close to orchards, vineyards, walking/biking rail tail, walkway over the Hudson and culinary restaurants. Original owners , a builders home .
$1,500,000
1179 Beekman Rd Hopewell Junction, NY 12533
- Type:
- Single Family
- Sq.Ft.:
- 7,953
- Status:
- Active
- Beds:
- 7
- Lot size:
- 12.03 Acres
- Year built:
- 2002
- Baths:
- 6.00
- MLS#:
- 417421
- Subdivision:
- Beekman
ADDITIONAL INFORMATION
Stunning Contemporary situated on 12 acres for complete privacy, seclusion and a wonderful parklike setting. This driveway is 1400' long which winds to the top of the hill where this home is situated in an enchanted forest. Huge home features 7 Bedrooms and 6 bathrooms with over 7900 Sqft! Plenty of room to get lost in. Circular driveway on cultured stone. Swimming pool in the back yard sits in a parklike setting. There's also a tennis court for summer fun! come see this truly unique home today!
- Type:
- Other
- Sq.Ft.:
- 958
- Status:
- Active
- Beds:
- 3
- Lot size:
- 4 Acres
- Year built:
- 1940
- Baths:
- 1.00
- MLS#:
- 411849
- Subdivision:
- Beekman
ADDITIONAL INFORMATION
Calling all builders who are looking to build in Dutchess County on a large parcel of land that is already subdivided. Excellent location. Or if you're dreaming of building your dream home, this is it. This sale includes three other lots that make the total parcel acreage of 7.8 acres. Lots: 254361=4 acres,# 217340=.98acre, #230349=1.9acres, #294372=.98acre. Next to the Four Corners Subdivision. The Taconic State Parkway is only minutes away. Several golf courses are close by. Arlington School District. Easy commute to NYC.

Listings courtesy of One Key MLS as distributed by MLS GRID. Based on information submitted to the MLS GRID as of 11/13/2024. All data is obtained from various sources and may not have been verified by broker or MLS GRID. Supplied Open House Information is subject to change without notice. All information should be independently reviewed and verified for accuracy. Properties may or may not be listed by the office/agent presenting the information. Properties displayed may be listed or sold by various participants in the MLS. Per New York legal requirement, click here for the Standard Operating Procedures. Copyright 2025, OneKey MLS, Inc. All Rights Reserved.
 |
| The data relating to real estate for sale or lease on this web site comes in part from the MHMLS. Real estate listings held by brokerage firms other than this broker', Realtors are marked with the MHMLS logo or an abbreviated logo and detailed information about them includes the name of the listing broker. The information appearing herein has not been verified by the Mid-Hudson Multiple Listing Service, Inc. or by any individual(s) who may be affiliated with said entity, all of whom hereby collectively and severally disclaim any and all responsibility for the accuracy of the information appearing at this web site, at any time or from time to time. All such information should be independently verified by the recipient of such data. This data is not warranted for any purpose. Any use of search facilities other than by a consumer seeking to purchase or lease real estate is prohibited. Per New York legal requirement, click here for the Standard Operating Procedures. Copyright 2025 Mid-Hudson Multiple Listing Service, Inc. All Rights Reserved. |
Hopewell Junction Real Estate
The median home value in Hopewell Junction, NY is $530,000. This is higher than the county median home value of $395,300. The national median home value is $338,100. The average price of homes sold in Hopewell Junction, NY is $530,000. Approximately 65.93% of Hopewell Junction homes are owned, compared to 28.08% rented, while 5.99% are vacant. Hopewell Junction real estate listings include condos, townhomes, and single family homes for sale. Commercial properties are also available. If you see a property you’re interested in, contact a Hopewell Junction real estate agent to arrange a tour today!
Hopewell Junction, New York has a population of 881. Hopewell Junction is more family-centric than the surrounding county with 58.02% of the households containing married families with children. The county average for households married with children is 29.92%.
The median household income in Hopewell Junction, New York is $109,773. The median household income for the surrounding county is $87,112 compared to the national median of $69,021. The median age of people living in Hopewell Junction is 32.3 years.
Hopewell Junction Weather
The average high temperature in July is 84.3 degrees, with an average low temperature in January of 17.9 degrees. The average rainfall is approximately 48.2 inches per year, with 36.3 inches of snow per year.








