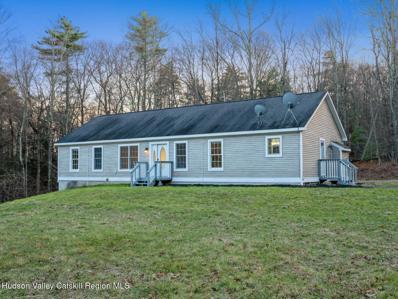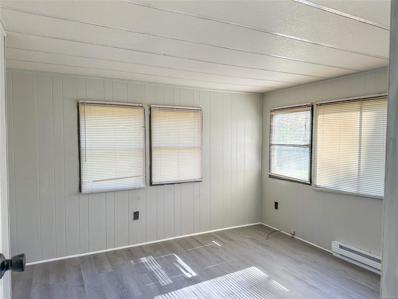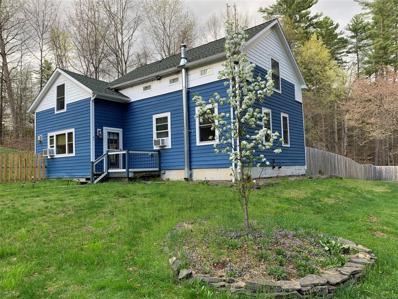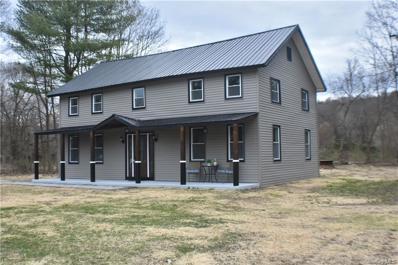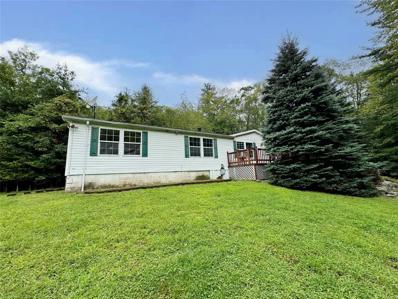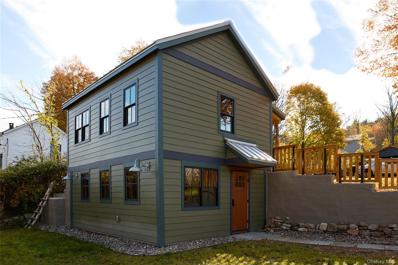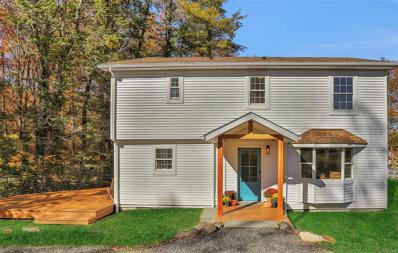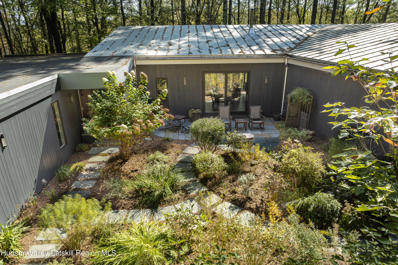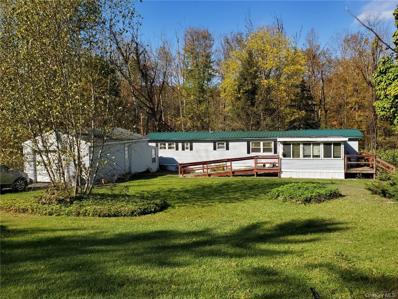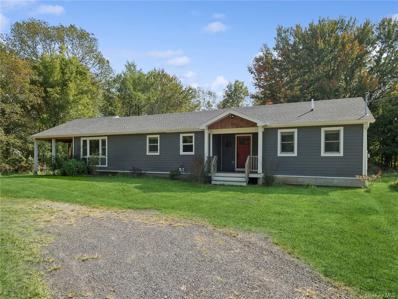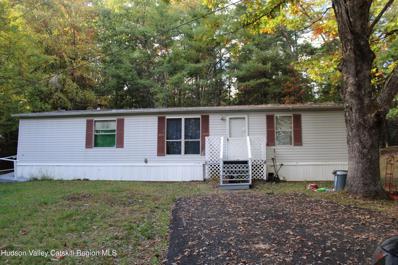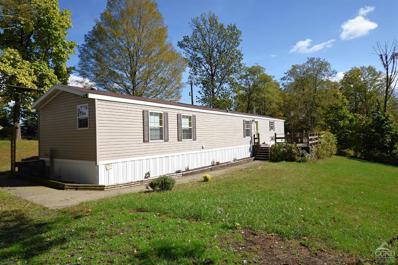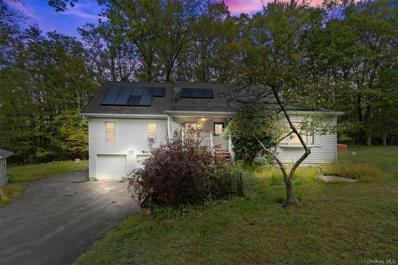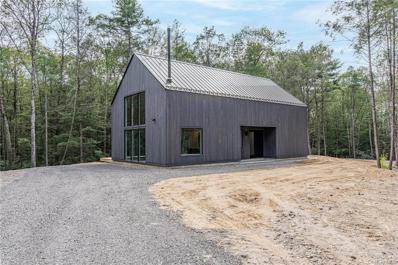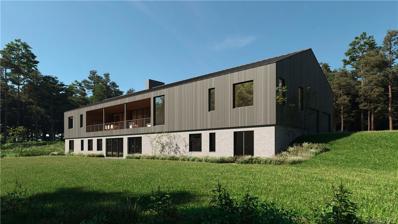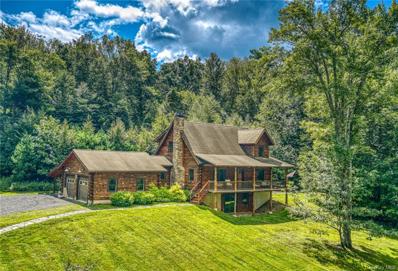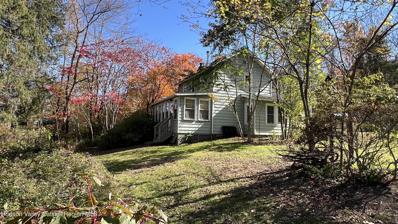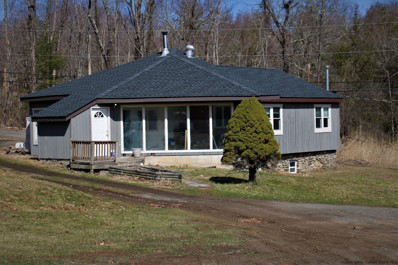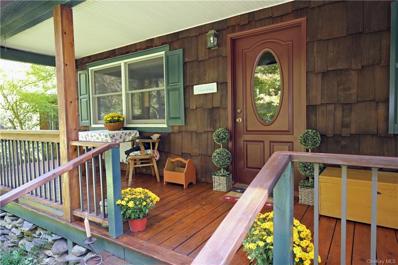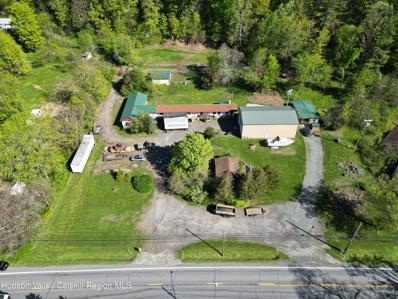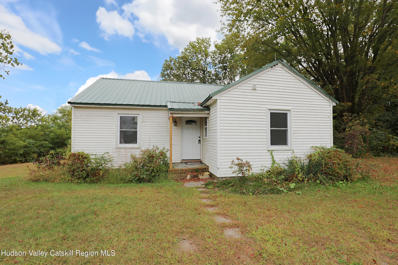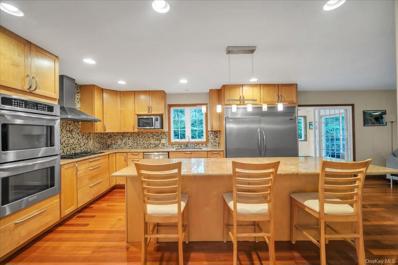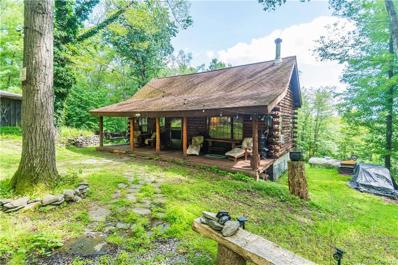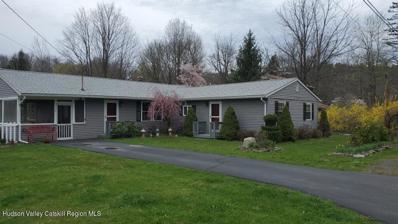Kerhonkson NY Homes for Sale
$569,900
110 Vantine Rd Kerhonkson, NY 12446
- Type:
- Single Family
- Sq.Ft.:
- 1,736
- Status:
- NEW LISTING
- Beds:
- 3
- Lot size:
- 5 Acres
- Year built:
- 2007
- Baths:
- 2.00
- MLS#:
- 20244570
ADDITIONAL INFORMATION
Discover a blend of comfort and charm at this beautifully renovated home. This three-bedroom, two-bathroom house offers an inviting 1,736 square feet of living plus additional space in the finished lower level. Step inside to find a polished interior that boasts a modern, yet cozy appeal with an open concept layout. The heart of this home is its spacious, renovated kitchen, perfect for culinary exploits, flowing seamlessly into a cozy living area ideal for relaxation or entertainment. The primary bedroom is complete with ample storage and an en-suite bathroom. The two additional bedrooms offer flexible spaces for family, guests, or home office setups. The finished basement offers multifunctional space - think home theater, gym, or playroom! Step outside to a delightful back deck, private yard and a charming small pond. All within close proximity to local community features such as Arrowood Farm Brewery, Westwind Orchard, Kelder's Farm, Saunderskill Farm and the scenic Minnewaska State Park Preserve.
- Type:
- Single Family
- Sq.Ft.:
- 924
- Status:
- Active
- Beds:
- 2
- Year built:
- 1980
- Baths:
- 2.00
- MLS#:
- H800490
ADDITIONAL INFORMATION
**Open House: Saturday 11/16 11am-1pm!** This newly renovated 2 bedroom 1.5 bath home, set on a private half acre parcel, in the heart of Kerhonkson is move in ready with a host of upgrades in all the right places. Just turn the key and step inside to find an updated eat in kitchen with new refrigerator and brand new electric range top. Both bathrooms have been updated with new vanities, lighting, and a new hot water heater. A spacious living room with wood burning fire place will be super cozy in the winter, and a brand new sliding glass door leads to a large deck and private backyard. Both bedrooms, on opposite ends of the home, have ample closet space and plenty of natural sunlight. Extra upgrades include all new flooring throughout, a brand new well pump, and efficient electric baseboard heating. There is no lot rent or fees, as this home is on its own private half acre parcel on a quiet country road in Kerhonkson. 205 Clay Hill is conveniently located just one mile from Route 209, close to restaurants, Minnewaska, Kelders Farm, and all the beauty and adventure that Kerhonkson has to offer. Appliances: Electric OvenElectric Water Heater BodyType: Single Wide, BuildingAreaSource: Public Records, PropertySubType: Manufactured On Land,
- Type:
- Single Family
- Sq.Ft.:
- 1,438
- Status:
- Active
- Beds:
- 3
- Year built:
- 1945
- Baths:
- 2.00
- MLS#:
- H800187
ADDITIONAL INFORMATION
Welcome to Blue House, Kerhonkson! This home has been meticulously curated as the perfect getaway, and is currently used as a weekend retreat as well as a top rated AirBnB Superhost listing. Blue House is available as an unfurnished house for $399k, but offers that include a fully furnished, decorated, and stocked home will be the preferred. 61 Old Queens Highway sits on one fully fenced in acre of property. It's a quiet dead end road not far off Route 209. There's a farm stand within walking distance, and the Village of Kerhonkson is about 2 miles away. The house is also convenient to Ellenville, Accord, and New Paltz. Blue House is a 3 bedroom home, with an open living room kitchen area, plus a small den. The living room has wide plank reclaimed flooring. Kitchen renovation includes new quartz "white marble" countertops last year. Each bedroom is private and fairly large. There are two full bathrooms in the house. As a vacation rental, it sleeps six comfortably, and up to 10 if people cram into the den and living room. There is a wrap around deck, and a fire pit on the property. *DISCLOSURE: Seller is co-list agent.* Accepted Offer Appliances: Exhaust FanGas CooktopGas OvenGas RangeWater Purifier OwnedWater Softener Owned BuildingAreaSource: Public Records, ConstructionDescription: Shake Siding, Cooling: Electric, ExteriorFeatures: Fire Pit, FireplaceFeatures: Free Standing, Living Room, Flooring: Laminate, Reclaimed Wood, Tile, FoundationDetails: Block, Raised, Slab, InteriorFeatures: Beamed Ceilings, Bidet, Storage, LaundryFeatures: In Basement, OtherEquipment: Fuel Tank(s), Utilities: Propane, WindowFeatures: Aluminum Frames,
$549,900
7065 Route 209 Kerhonkson, NY 12446
- Type:
- Single Family
- Sq.Ft.:
- 1,950
- Status:
- Active
- Beds:
- 4
- Lot size:
- 0.47 Acres
- Year built:
- 1920
- Baths:
- 2.00
- MLS#:
- H6335419
ADDITIONAL INFORMATION
MINT! MINT! MINT Condition! Move Right in with Nothing to Do!! Beautifully Renovated! 4 Bedrooms! 1 1/2 Bathrooms! Eat in Kitchen with Stainless Steel Appliances, Granite Counter Tops, Breakfast Nook and Custom Backsplash! Master Bedroom! Living Room! Dining Room! Recessive Lighting! Gleaming Floors! New Roof, Siding, Floors, Windows and Electric! Freshly Painted! Rocking Chair Front Porch! Gorgeous Paver Walkway and Patio! Fire Pit! Close to Shopping?
$174,900
55 Ox Bow Rd Kerhonkson, NY 12446
- Type:
- Single Family
- Sq.Ft.:
- 1,960
- Status:
- Active
- Beds:
- 3
- Lot size:
- 3.07 Acres
- Year built:
- 2001
- Baths:
- 2.00
- MLS#:
- H6335915
ADDITIONAL INFORMATION
Bring your vision to the totally private 2 bedroom home in Kerhonkson, NY. This small, scenic hamlet in Ulster County, located at the base of the Shawangunk Mountains in the Hudson Valley. Known for its natural beauty, the town offers easy access to Minnewaska State Park Preserve, ideal for hiking, waterfalls, and stunning views. With a quiet, rural atmosphere, Kerhonkson is popular among nature lovers, artists, and those seeking a peaceful escape. The town's close-knit community, historic charm, and proximity to larger hubs like Kingston and New Paltz make it a perfect blend of tranquility and convenience for outdoor enthusiasts and creatives alike. Additional Information: HeatingFuel:Oil Above Ground, Appliances: Electric Water Heater
$499,000
126 Church St Kerhonkson, NY 12446
- Type:
- Single Family
- Sq.Ft.:
- 836
- Status:
- Active
- Beds:
- 2
- Lot size:
- 0.19 Acres
- Year built:
- 1895
- Baths:
- 1.00
- MLS#:
- H6333077
ADDITIONAL INFORMATION
Step into Hudson Valley history with this enchanting 1890s cottage featuring rare vertical plank construction thoughtfully reimagined for modern living. The sun-filled upper level showcases an airy open plan with sleek leathered granite counters and warm red oak floors. Downstairs, find two cozy bedrooms with polished concrete floors, a convenient laundry closet, and clever under-stairs storage. Modern comforts like eco-friendly heating blend seamlessly with original details, while the fenced yard and garage provide space to garden and play. Within walking distance to coffee shops, dining, shopping, and the O & W Rail Trail, this 836 sq ft home offers the perfect balance of quiet living and local amenities. Enjoy easy access to the Shawangunk Ridge's world-class hiking and rock climbing, plus beloved local spots like Arrowood Brewery and Harana Market. Whether seeking a weekend retreat or year-round sanctuary, this lovingly restored cottage makes an ideal Catskill Region basecamp.
- Type:
- Single Family
- Sq.Ft.:
- 1,768
- Status:
- Active
- Beds:
- 3
- Lot size:
- 1 Acres
- Year built:
- 1930
- Baths:
- 3.00
- MLS#:
- H6333167
ADDITIONAL INFORMATION
Hudson Valley charm and contemporary amenities converge in this completely reimagined, turn-key Kerhonkson farmhouse. Just two miles from Minnewaska State Park and minutes from world-renowned climbing and outdoor adventures, this 3-bedroom, 2.5-bathroom fully remodeled home has been thoughtfully redesigned for comfortable living while embracing the relaxed, natural beauty of the region. Situated on a one-acre lot overlooking a picturesque creek, this property beautifully combines indoor and outdoor living. The expansive outdoor areas flow effortlessly into the home's natural interior elements, with the rear deck, featuring sleek cable railings, serving as an ideal spot for both relaxation and entertaining. Additionally, the property offers ample space for a garden or outdoor activities, allowing you to fully embrace the surrounding nature. Inside, the first floor features a sprawling living area anchored by a brand-new, custom-designed kitchen. Complete with brand new appliances and all new cabinetry, a center island with recessed and pendant lighting, picture window, and a light-filled eat-in area, the kitchen is a chef's dream perfect for creating meals inspired by the local farmer's markets and farm-to-table dining. The open layout flows effortlessly from the kitchen to the outdoor deck, making it perfect for entertaining or enjoying the changing seasons of the Hudson Valley. Upstairs, the second floor offers three generous bedrooms, including a primary bedroom suite with a walk-in closet, wood vanity with stone countertop, and a spa-like standing shower. Two additional bedrooms and a beautifully remodeled bathroom provide ample space for family or guests. Additional features include a detached garage with a brand-new roof, perfect for storing outdoor gear, whether it's for hiking, biking, or kayaking in the nearby parks. All new flooring, electric, plumbing, lighting, mechanicals, and roof. Every detail has been meticulously curated, blending contemporary design with the warmth of a Hudson Valley retreat. Whether you're looking for a weekend escape or a full-time residence, this turn-key home is the ultimate Hudson Valley retreat. Close to vibrant restaurants, boutique shops, outdoor adventures, and the area's renowned natural beauty, all that's left to do is move in, relax, and enjoy the lifestyle this exceptional home offers. Additional Information: ParkingFeatures:1 Car Detached, Appliances: Electric Water Heater
$1,850,000
10 Trout Creek Rd Kerhonkson, NY 12446
- Type:
- Single Family
- Sq.Ft.:
- 2,200
- Status:
- Active
- Beds:
- 3
- Lot size:
- 6.1 Acres
- Year built:
- 2015
- Baths:
- 3.00
- MLS#:
- 20244235
ADDITIONAL INFORMATION
Nestled into the woods, off a quiet country road, a long driveway winds up through the trees and Lantern Ridge House slowly reveals itself. Defined by a sense of peace and privacy, this exquisite property is gracefully—and intentionally—perched at the highest ridge of the tranquil 6 acre property. This special home was designed and brought to life in 2015 by renowned local architect Marica McKeel, founder of Studio MM. The approach to the front door allows you to see through the home to nature beyond. This is a signature element in Studio MM design, creating a fully immersive experience integrating the home into the landscape to feel as though you are walking outside, even as you are stepping in. Three ''wings'' create a C shaped property with a central courtyard and a dramatic great room with walls of windows that frame the landscape and its seasonal ridge view. Dappled sunlight filters in through the many oversized windows further bringing the nature inside and creating a sense of ambient calm. Heated concrete floors found throughout beautifully contrast with the vaulted wooden ceiling. A wrap-around deck and perfectly positioned hot tub embrace this side of the home. Every corner of this tree house feels thoughtfully considered and serene, but there is also a focus on functionality with plenty of storage, a whole house generator, central AC/heat, and mini splits. Lantern Ridge House is one of five Waterfalls Properties, all designed by Studio MM and built by Hudson Valley Contemporary Homes, that create this special HOA. Each unique property is incredibly private and crafted to interact with the surrounding nature but not with each other. There are no annual fees and each space tells its own story within this special community of contemporary homes in the woods. Perfectly situated in the foothills of the Catskill Mountains and at the edge of Sundown Forest, this tranquil location is also conveniently close to many wonderful local establishments. INNESS, Westwind Orchard, Arrowood Farms, Harana Market, Accord Market, and Bluebird Wine Shop are a few favorites but the list goes on! Plus, you're just 90 miles from the GWB.
- Type:
- Mobile Home
- Sq.Ft.:
- 840
- Status:
- Active
- Beds:
- 2
- Lot size:
- 0.49 Acres
- Year built:
- 1970
- Baths:
- 1.00
- MLS#:
- H6332988
ADDITIONAL INFORMATION
A place to call your own. Why rent when you can own property for less? This mobile home is completely livable and with a few repairs it can sparkle. This well cared for home has only had one family reside there and is very close to all that Kerhonkson has to offer.
- Type:
- Single Family
- Sq.Ft.:
- 1,894
- Status:
- Active
- Beds:
- 3
- Lot size:
- 1 Acres
- Year built:
- 1953
- Baths:
- 2.00
- MLS#:
- H6332705
ADDITIONAL INFORMATION
Step inside to find an almost completed renovation that awaits your final personal touches. The home features a primary bedroom, complete w/vaulted ceilings, a spacious walk-in closet, sliding glass doors leading to a private porch, & a luxurious ensuite bathroom equipped w/soaking tub & a stylish tile shower. 2 additional cozy bedrooms, an office for your work-from-home needs, & a den. The kitchen, boasts granite countertops, a sleek new black stainless refrigerator, & a double oven. The open-plan living room, luminous w/natural light streaming through sliding glass doors, opens to a serene back porch & a level 1-acre yard sporting a fenced vegetable garden. Cose to the Minnewaska State Park Preserve, Rail Trail Kerhonkson, & charming local farms like Kelder's Farm, this residence offers a rich lifestyle ripe w/outdoor adventures. Appliances: Electric Water Heater
- Type:
- Manufactured Home
- Sq.Ft.:
- 1,144
- Status:
- Active
- Beds:
- 3
- Lot size:
- 5.2 Acres
- Year built:
- 1993
- Baths:
- 2.00
- MLS#:
- 20244120
ADDITIONAL INFORMATION
A Manufactured Home in need of some TLC., set on 5.2 wooded acres. An unspoiled wildlife sanctuary, for years, and a true nature lovers delight. City Hall Rd. is a quiet Country rd. with very little traffic, and a nice place to take a quiet walk in the country. It is only a short drive from the home to some of the area's best attractions. The Catskill Native Nursery, Sundown, Vernooy Kill State Forests, Arrowood, Westwind Orchards, Mohonk and Minnewaska state park. Fall is exceptionally beautiful and Apple picking season at the Wightman fruit farm boosts some of the best variety of Apples in the valley. You won't be disappointed.
- Type:
- Single Family
- Sq.Ft.:
- n/a
- Status:
- Active
- Beds:
- 3
- Year built:
- 2008
- Baths:
- 2.00
- MLS#:
- 154811
ADDITIONAL INFORMATION
Discover this charming manufactured home for sale! Featuring 3 bedrooms and 2 bathrooms, this residence boasts an open floor plan perfect for modern living. Enjoy the garden in the back, ideal for gardening enthusiasts, and a chicken coop for those looking to embrace a homesteading lifestyle. The property includes a spacious 2-car carport for your convenience. Located close to Skate Time 209, Arrowood Farms, and Kelders Farm, you'll have plenty of recreational options nearby. Please note that the land is not included with the home. Don't miss out on this unique opportunity!
- Type:
- Single Family
- Sq.Ft.:
- 2,022
- Status:
- Active
- Beds:
- 2
- Lot size:
- 1.3 Acres
- Year built:
- 1980
- Baths:
- 2.00
- MLS#:
- H6330948
ADDITIONAL INFORMATION
Welcome Home! This hidden gem is exactly what you are looking for. This beautiful property features 2 bedrooms, 2.5 bathrooms, spacious sunken living room, dining room, a kitchen with lots of cabinet space, office room and a huge semi finish bonus room perfect for entertainment or for the extended family. The extra large primary suite features 2 big walk-in closets, standup shower and a hot tub with a picture window featuring a beautiful and peaceful scenery. As an added bonus this home offers a wrap around deck perfect for relaxation or for your extended gatherings. Whether you are looking for the perfect escape, second home or for your primary residence this is the home you was looking for.
$1,399,000
225 Ridgeview Rd Kerhonkson, NY 12446
- Type:
- Single Family
- Sq.Ft.:
- 2,390
- Status:
- Active
- Beds:
- 3
- Year built:
- 2024
- Baths:
- 3.00
- MLS#:
- H6328960
ADDITIONAL INFORMATION
New Construction by Cedar Development Group @CedarDGHomes on IG. Set over 1000 feet deep in the woods off Ridgeview Rd in Kerhonkson, this 2390-sqft 3-bedroom + lofted office will not disappoint! This approximately 15.9 acre site with a potential large mountain ridge view is the perfect spot to unwind. House features include radiant heated polished concrete floors, wood siding, custom cabinetry, and high end finishes throughout. This is for a to-be-built house. Pictures are of a nearby complete house of the same floor plan. Total customization including full new plan set drawing is possible. Ridgeview Rd is a fantastic location within Kerhonkson, you enjoy immediate access to the deep woods including on your own property! Reach out for a showing, please do not show up without an appointment.
$3,100,000
165 Ridgeview Rd Kerhonkson, NY 12446
- Type:
- Single Family
- Sq.Ft.:
- 9,500
- Status:
- Active
- Beds:
- 7
- Lot size:
- 12.2 Acres
- Year built:
- 2024
- Baths:
- 6.00
- MLS#:
- H6328952
ADDITIONAL INFORMATION
New Construction from Cedar Development Group (@CedarDGHomes on IG). This large format 7-bedroom home sits up high on Ridgeview Rd in Kerhonkson! This homesite has a panoramic view of two mountain ridges and features mostly wooded lands otherwise on this 12.2 acre lot! Many customizations available including (1) geothermal heating & cooling (2) radiant heating (3) siding choice (4) kitchen appliances (5) kitchen cabinets (6) flooring (7) tiles. We have a nearby of the same model under construction to show, this house will begin construction upon a buyer signing a contract and construction is estimated at 7 - 9 months. Sqft advertised is approximate gross under roof sqft. Reach today to schedule your showing!
- Type:
- Single Family
- Sq.Ft.:
- 1,806
- Status:
- Active
- Beds:
- 3
- Lot size:
- 2.85 Acres
- Year built:
- 2005
- Baths:
- 2.00
- MLS#:
- H6328038
ADDITIONAL INFORMATION
Nestled on just under 3 acres of Catskill Mtn countryside, this fully renovated contemporary log home offers a seamless blend of rustic charm & modern luxury. All hard work & planning has been done for you. Newly remodeled interior boasts a brand new kitchen, equipped w/ solid wood cabinetry, Thermador appliances, & elegant solid surface quartz counters. Kohler & Restoration Hardware finishes, along w/ high-style Mitzi lighting, creates a perfect harmony of form n function. Extensive time & money was invested into making this a completely turnkey offering. Refinished wood flooring compliments the log structural components & other updates throughout. Open plan welcomes you into the 2 story vaulted ceiling living room, which is well lit & airy. The primary bedroom is conveniently located on the main level & features an ensuite full bath w/ tiled shower, providing a private spa-like retreat within your home. Completing the main level is a 1/2 bath & laundry for your convenience. Upstairs offers an additional flex space for relaxation/entertainment. 2 additional beautifully appointed bedrooms & full bath upstairs offer space for home office, family or guests. Full walk-out basement is ripe for transformation, potentially adding an additional 1,000 sq. ft. of living space, tailoring the home to fit your needs perfectly if desired. The attached 2 car garage w/ high ceilings is currently being used as a workout/fitness area, showcasing the versatility of this property. The exterior is equally impressive, featuring a full front rocking chair porch where you can enjoy your morning coffee while taking in the serene surroundings. Back deck & newly created patio/fire pit area provide perfect spots for entertaining after a day of exploration. This exceptionally sited home is set far back from the road w/ an expansive front lawn, provides a sense of seclusion & privacy that isn't easy to come by these days. Fully enclosed w/ split rail & invisible deer fencing. W/ 2.85 acres, there's a nice mix of lawn & woods, creating a perfect balance of open space & natural forest. This home goes far beyond its visual appeal w/ its extensive list maintenance & upgrades. Exterior log staining/sealing, driveway resurfacing, & comprehensive plumbing n electrical improvements ensure that every aspect of the home is in prime condition. W/ modern conveniences such as a Tesla charger, fresh interior paint, & 4 new Mitsubishi split units, you can move in w/ peace of mind & start enjoying your home immediately. Situated on a town-maintained dead-end road, this modern log cabin offers a serene escape from the daily hustle. Nearby attractions such as Inness, Arrowood Brewery, Westward Orchard, Kelders & Saunderskill Farms provide a rich array of activities & experiences. Quick access to Mohonk Preserve & Minnewaska State Park ensures endless opportunities for outdoor adventures & connecting w/ nature. Whether you are looking for a full-time residence or a weekend getaway, this property provides the best of both worlds.
$315,000
1356 Berme Rd Kerhonkson, NY 12446
- Type:
- Single Family
- Sq.Ft.:
- 1,060
- Status:
- Active
- Beds:
- 3
- Lot size:
- 0.6 Acres
- Year built:
- 1910
- Baths:
- 1.00
- MLS#:
- 20243796
ADDITIONAL INFORMATION
Berme Road Farmhouse: Nestled on a tranquil 0.6-acre lot just minutes from Minnewaska State Park, this charming home radiates warmth and character. A spacious front porch invites you to unwind and soak in the serene surroundings. The thoughtfully designed mudroom offers convenient access to the kitchen from the back, enhancing functionality. The kitchen, both practical and full of potential, flows into a cozy family room featuring a wood-burning stove—ideal for gatherings. Efficient two-zone oil and baseboard heating creates a warm winter haven, complemented by the cost-saving benefit of the Intrepid wood stove in the main living room. On the main floor, you'll find a versatile bedroom that can serve as a guest suite or den, tailored to your needs. Upstairs, a generous bedroom awaits, along with two additional rooms that could easily be transformed into bedrooms, a home office, or storage, providing endless customization options. Rich in history, the property includes an old barn that once sheltered horses which could be restored, dismantled or replaced. The land has been conditioned to enhance the existing well water quality, and the seller is also willing to make a concession for town water hookup, available at the buyer's choice. The barn does feature a generator hookup for added convenience. The property's potential is truly remarkable, featuring mature maple trees, rose of Sharon, milkweed, pine, cedar, wild rose, forsythia bushes, fir trees, and wild, rambling edible berry bushes. This ecologically healing space is a haven for birds, bees, and homesteaders, making it perfect for green thumbs eager to teach their families about the benefits of healthy soil and natural habitat. Whether you envision a quaint farm or a charming country retreat, this property brims with possibilities. Recent updates—newer windows, a brand-new oil burner and water heater, plus a 200-amp electrical upgrade—ensure modern comforts and peace of mind for the future owner. Convenient to Rail Trail access.
$334,900
119 Baker Rd Kerhonkson, NY 12446
- Type:
- Single Family
- Sq.Ft.:
- 1,300
- Status:
- Active
- Beds:
- 3
- Lot size:
- 1 Acres
- Year built:
- 1975
- Baths:
- 1.00
- MLS#:
- 20243775
ADDITIONAL INFORMATION
Contemporary Ranch Home in need of a little TLC. The homes access is a shared driveway and was inspired with a passive solar concept designed by architect Peter Paino (P.S.E. environments from Kent Ohio). This comfortable home is located on a quiet, country rd. (except during Apple picking season) There is a wonderful southern exposure which provides plenty of natural light, and the warming rays of the sun. The living room has a 10' ceiling, with recessed lighting, and wood a stove that that provides a wonderful back up source of heat for those chilly nights. A three-sided floor to ceiling brick wall also graces the living room and adds to that country ambience. If you like to cook, then you will truly appreciate the kitchen. It provides plenty of counter space, and lots of storage. Recent improvements include a new roof, (two years ago), and most windows have been updated. New flooring in the bedrooms and Livingroom, But the best room in my opinion is the front room. It has a vaulted ceiling, and a wall of glass overlooking a beautiful country setting. It provides a soft passive solar element, it's a great place to have a morning of coffee, relax, or work on your computer or a bright home office. All in All, the home is a great get away or wonderful starter. It's only a short drive from the home to some of the area's best attractions. The Catskill Native Nursery, Sundown, Vernooy Kill State Forests, Arrowood, Westwind Orchards, Mohonk and Minnewaska state park. Fall is exceptionally beautiful and Apple picking season at the Wightman fruit farm boosts some of the best variety of Apples in the valley. You won't be disappointed. ROKER DISCLOSURES OWNERSHIP.
$740,000
39 Stable Hl Kerhonkson, NY 12446
- Type:
- Single Family
- Sq.Ft.:
- 2,064
- Status:
- Active
- Beds:
- 3
- Lot size:
- 9.7 Acres
- Year built:
- 1972
- Baths:
- 3.00
- MLS#:
- H6327262
ADDITIONAL INFORMATION
Calling all artists, writers, & horse/dog breeders. Looking for land, space & seclusion? Feel your stress instantly dissolve as you take in farms, pastures & mountain vistas on scenic roads. It's what you've been dreaming about, a REAL HOME in the country! You'll appreciate the terraced long wooden fence, leading to the driveway & garages. Step inside & immediately notice the quality craftsmanship. The EIK, w/solid wood cabinets, granite counters & island. Large addit. w/2nd LR, BR, BA, & own entrance. LR feat. a stone fireplace & mini split. You'll love the screened in porch. It has a 2nd access door from outdoors. There's a view looking towards the ridge. Upstairs there are 2BRs, full BA & an office. There are multiple outbuildings, barns & sheds along w/a car garage w/loft, a garden & pond. A pasture & 2 story barn included! Check out the basement; accessible in & out. Just beyond the exercise rm is laundry. Go left, past the wood furnace & find a finished room w/kitchenette & more! Additional Information: Amenities:Dressing Area,Pedestal Sink,Storage,HeatingFuel:Oil Above Ground,ParkingFeatures:2 Car Detached, ConstructionDescription: Cedar, Shake Siding,
$450,000
6940 Route 209 Kerhonkson, NY 12446
- Type:
- Manufactured Home
- Sq.Ft.:
- 650
- Status:
- Active
- Beds:
- 1
- Lot size:
- 5.1 Acres
- Year built:
- 1960
- Baths:
- 1.00
- MLS#:
- 20243764
ADDITIONAL INFORMATION
Multi-faceted investment opportunity awaits! Hitting the market for the first time in the past 50 years!! A sprawling expanse of over 5 acres awaits your vision. Boasting over 300 feet of road frontage, this parcel currently has allowable use for Busing/trucking terminal. The dimensions of the garage are as follows- 36' wide x 60' long, with 18' high eaves and 25' high center. One 12' wide x 14' high roll up door and two 14' wide x 14' high opposed roll up doors (providing a 60' long drive through bay). Heavy duty reinforced Concrete floor that is plumbed with 2,400' of radiant heat tubing and an 8 zone manifold. There are 3 floor drains that are plumbed to a 750 gallon holding tank. There's also a 12,000 lb., 2 post vehicle lift with extra high 17' pass through clearance. The garage also features a 3-phase 120/208volt, 200 amp service. The Motel, previously known as the Rondout Valley Motel, is a charming 8 room boutique motel. Behind the motel there is a two-stall horse barn with fenced fields. The motel does need extensive work, so bring your creativity! There is also a manufactured home on the property that was completely renovated in 2018. The property offers versatile opportunities, with the potential for restoration, redevelopment, or repurposing to suit various ventures.
$279,900
5919 Route 209 Kerhonkson, NY 12446
- Type:
- Single Family
- Sq.Ft.:
- 944
- Status:
- Active
- Beds:
- 2
- Lot size:
- 0.65 Acres
- Year built:
- 1953
- Baths:
- 1.00
- MLS#:
- 20243724
ADDITIONAL INFORMATION
Charming 2 Bedroom Ranch with mountain views in Kerhonkson. This delightful 2-bedroom, 1-bathroom ranch home offers a perfect blend of comfort and nature, with a spacious living area complete with a wood-burning insert. Enjoy your morning coffee while soaking in the scenic views from the back deck. The property features a spacious yard for gardening, or simply enjoying the fresh air. A full basement with a 1 car garage offers plenty of extra space for storage and a place to keep your car from the weather.
- Type:
- Single Family
- Sq.Ft.:
- 2,440
- Status:
- Active
- Beds:
- 3
- Lot size:
- 8.7 Acres
- Year built:
- 2006
- Baths:
- 3.00
- MLS#:
- H6324294
ADDITIONAL INFORMATION
This modern Hudson Valley home features an open living area with a stylish fireplace, a state-of-the-art kitchen, and a dining space perfect for entertaining. The property offers 3 spacious bedrooms, including a master suite with scenic views, and 3 full bathrooms. Features include full-house backup generator, hard-lined gas grill on the deck, central vac, ample storage space and more. This property blends privacy with easy access to local attractions such as Minnewaska State Park, Mohonk Preserve, Shawangunk Ridge, and more. Call to schedule a showing today!
$444,000
42 Mcguffey Rd Kerhonkson, NY 12446
- Type:
- Single Family
- Sq.Ft.:
- 1,056
- Status:
- Active
- Beds:
- 2
- Lot size:
- 3 Acres
- Year built:
- 1985
- Baths:
- 1.00
- MLS#:
- H6322927
ADDITIONAL INFORMATION
Mountain Top Retreat! Escape to this charming log home, nestled at the end of a private road, surrounded by serene woods that offer ultimate privacy and tranquility. The large rocking chair front porch invites you to relax and soak in the peaceful setting with a view of the spring fed pond. Step into this cozy cabin, where the main level features an open living room with cathedral ceilings and exposed log beams, highlighted by a stunning stone fireplace. The country kitchen, open to the dining and living areas, is both functional and inviting. A full bath and a comfortable bedroom complete the first floor. The second level includes a bedroom and a loft overlooking the living room, showcasing hardwood floors and vaulted ceilings with more exposed beams. The full walk-out basement with high ceilings offers great potential for additional living space. Enjoy summer nights in the cozy screened-in porch, perfect for sleeping or relaxing. This property is sold with an adjoining 2-acre parcel on a separate deed, including a large detached garage ideal for a workshop or studio, seasonal mountain views. With a total of 3 acres, you have the flexibility to build another home or sell the parcel separately, offering endless possibilities for country living!
- Type:
- Single Family
- Sq.Ft.:
- 1,684
- Status:
- Active
- Beds:
- 3
- Lot size:
- 0.9 Acres
- Year built:
- 1931
- Baths:
- 2.00
- MLS#:
- 20243422
ADDITIONAL INFORMATION
Well built 3 bedroom 2 bath, built in 1931 home, and well maintained over the years, lived in till recently by the family, second well on property up the hill behind the home, 2 car garage in useable shape, Stonykill. Creek 1 home away not in flood zone, Minnewaska main entrance 5 min, a few good restaurants in Kerhonkson 5-6 min down the hill, Wal-Mart 15 min live theater in Ellenville with restaurant row 15 min 25 min. New Paltz shopping and thru-way GW bridge1:45 min ish
- Type:
- Single Family
- Sq.Ft.:
- 1,670
- Status:
- Active
- Beds:
- 4
- Lot size:
- 0.33 Acres
- Year built:
- 1970
- Baths:
- 2.00
- MLS#:
- 20243283
ADDITIONAL INFORMATION
4 bedroom, or split with In-Law suite home (each with 2 bedrooms, 1 bath and kitchen), beautiful gardens, fenced yard, new roof, new well with water softener, new driveway, modern kitchens, lots of closets, insulated, basement under half of the house, insulated crawl space under other half. Separate furnaces for each half (one is new), one electric meter for property 8 X12 ft garden shed, screened porch and an on demand generator.


Listings courtesy of One Key MLS as distributed by MLS GRID. Based on information submitted to the MLS GRID as of 11/13/2024. All data is obtained from various sources and may not have been verified by broker or MLS GRID. Supplied Open House Information is subject to change without notice. All information should be independently reviewed and verified for accuracy. Properties may or may not be listed by the office/agent presenting the information. Properties displayed may be listed or sold by various participants in the MLS. Per New York legal requirement, click here for the Standard Operating Procedures. Copyright 2024, OneKey MLS, Inc. All Rights Reserved.

The data relating to real estate for sale on this web site comes in part from the Columbia Greene Northern Dutchess MLS. Real estate listings held by brokerage firms other than Xome include the name of the listing broker. Information is deemed reliable but is not guaranteed accurate by the MLS. The information being provided is for consumers' personal, non-commercial use and may not be used for any purpose other than to identify prospective properties consumers may be interested in purchasing. Per New York legal requirement, click here for the Standard Operating Procedures. Copyright 2024 Columbia Greene Northern Dutchess MLS. All rights reserved.
Kerhonkson Real Estate
The median home value in Kerhonkson, NY is $334,200. This is lower than the county median home value of $348,000. The national median home value is $338,100. The average price of homes sold in Kerhonkson, NY is $334,200. Approximately 42.24% of Kerhonkson homes are owned, compared to 34.56% rented, while 23.2% are vacant. Kerhonkson real estate listings include condos, townhomes, and single family homes for sale. Commercial properties are also available. If you see a property you’re interested in, contact a Kerhonkson real estate agent to arrange a tour today!
Kerhonkson, New York 12446 has a population of 2,328. Kerhonkson 12446 is more family-centric than the surrounding county with 26.11% of the households containing married families with children. The county average for households married with children is 25.39%.
The median household income in Kerhonkson, New York 12446 is $67,819. The median household income for the surrounding county is $71,040 compared to the national median of $69,021. The median age of people living in Kerhonkson 12446 is 31.1 years.
Kerhonkson Weather
The average high temperature in July is 83.8 degrees, with an average low temperature in January of 13.3 degrees. The average rainfall is approximately 48.4 inches per year, with 45.4 inches of snow per year.
