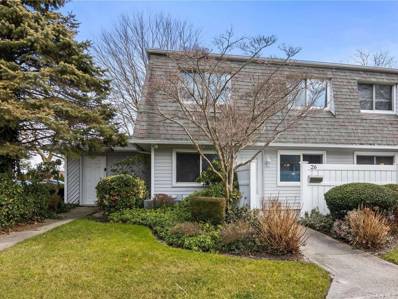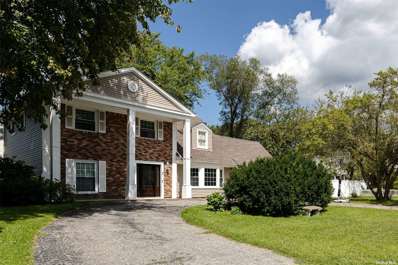Holtsville NY Homes for Sale
Open House:
Sunday, 2/2 12:00-1:30PM
- Type:
- Single Family
- Sq.Ft.:
- 1,572
- Status:
- Active
- Beds:
- 4
- Year built:
- 1973
- Baths:
- 2.00
- MLS#:
- 816460
ADDITIONAL INFORMATION
Welcome to this delightful, newly renovated home located on a peaceful street in Holtsville. This charming property offers 4 bedrooms and 2 bathrooms, providing the perfect combination of comfort and modern convenience for your lifestyle. The first floor features a bright and inviting living room and dining room, filled with natural light, creating a warm and welcoming atmosphere. The beautiful kitchen boasts an island, ideal for meal preparation and casual gatherings. Additionally, the main floor includes a spacious bedroom and a full bathroom, offering flexibility for guests or a home office. On the second level, you’ll find three bedrooms, each with comfortable layouts, and a hallway bathroom designed to accommodate the needs of a busy household. The entire home has been upgraded with new flooring throughout, adding a fresh and contemporary feel. This property has been updated with a newer roof, gutters, vinyl siding, fence, and pavers patio, Rachid Sprinkler System with 6 zones, Ring camera, Wired google nest camera, Newer Nest thermostats and well maintained boiler, ensuring both style and durability. The kitchen features a new refrigerator, while the two-zone heating system and single-zone central air conditioning provide year-round comfort. An upgraded 200-amp electric system ensures that the home is equipped to meet all modern needs. With lower property taxes and move-in readiness, this home offers the perfect opportunity to settle into the desirable Holtsville community. Waiting for you to move in and enjoy!
- Type:
- Co-Op
- Sq.Ft.:
- 1,160
- Status:
- Active
- Beds:
- 2
- Year built:
- 1976
- Baths:
- 1.00
- MLS#:
- 816326
- Subdivision:
- Birchwood Glen
ADDITIONAL INFORMATION
Move right into this stunning 2-bedroom deluxe unit located in the highly sought-after Birchwood Glen, a gated community! This bright and inviting home offers a perfect blend of modern updates and functional design. Enjoy cooking in the beautifully updated kitchen, featuring white wood cabinets, striking black appliances for a stylish contrast, quartz countertops, gas cooking, an oversized pantry, and a charming window bench that doubles as extra storage. The unique arch cutout provides a seamless view into the dining and living areas. The unit is bathed in natural light throughout the day and includes a private balcony perfect for soaking up the sun. The first bedroom features an entire wall of built-in cabinetry, a desk, and a large closet equipped with organizers for optimal storage. The primary bedroom boasts crown molding and a full wall of closets, also outfitted with organizers. The hall bathroom is designed with neutral tones and features an oversized vanity along with a built-in cabinet and mirror combo. Birchwood Glen offers an array of amenities for residents, including: Tennis and basketball courts, a dog park, playground, swimming pool, fitness center and children’s playroom. This unit truly offers a wonderful combination of style, comfort, and convenience in a community designed to meet all your needs. Don't miss out on this opportunity to make Birchwood Glen your new home!
- Type:
- Single Family
- Sq.Ft.:
- 2,844
- Status:
- Active
- Beds:
- 4
- Lot size:
- 0.28 Acres
- Year built:
- 1949
- Baths:
- 3.00
- MLS#:
- 814369
ADDITIONAL INFORMATION
Spectacular Expanded Ranch in Pristine Condition * Porcelain Flooring * New Kitchen with Granite Countertops and Stainless Steel Appliances * Dinette Area and a Formal Dining Room * Open Floor Concept...Great for Entertaining * Huge Walk-In Closets * Updated Baths * Handicap Accessible Bathroom * Central A/C * New Windows * Solid Wood Doors * Newer Roof * Huge Trex Deck * Oversized Shed * Vinyl Fenced Private Backyard * Room For Mom or For the Kids That Don't Want to Leave You * This is A Must See Home!
$749,900
154 6th Ave Holtsville, NY 11742
- Type:
- Single Family
- Sq.Ft.:
- 2,133
- Status:
- Active
- Beds:
- 4
- Year built:
- 1972
- Baths:
- 3.00
- MLS#:
- 804369
ADDITIONAL INFORMATION
Over 2,100 sq. ft w/an open concept! This stunning colonial home features 4 spacious B/R & 3 full bth. This home was thoughtfully renovated just 5 years ago. The heart of the home is the beautiful kitchen, complete w/granite countertops & stainless-steel appliances along with a full wrap around counter which includes sitting space & plenty of space for entertaining into the large great room. Enjoy year-round comfort w/a two-zone central AC system & a host of updates including the roof, gutters, siding, windows, heating, plumbing, boiler, & an updated 200-amp elec. sys. Upstairs, all-new Cortec Pro Series vinyl flooring & fresh paint thru-out. The primary bedroom boasts an en-suite bath & WI-closet. Beautiful front porch & a spacious rear cement patio, perfect for entertaining. The fully fenced yard, equipped w/both PVC & wood fencing, includes a fire pit & 10x12 shed. IGS & a brand-new blacktop driveway accented with pavers. This home offers a blend of comfort & style-truly a must-see!
$699,999
1 Lilac Ln Holtsville, NY 11742
- Type:
- Single Family
- Sq.Ft.:
- 2,178
- Status:
- Active
- Beds:
- 4
- Year built:
- 2000
- Baths:
- 3.00
- MLS#:
- L3563935
- Subdivision:
- Summerfield
ADDITIONAL INFORMATION
Welcome to Summerfield! This Stunning Center Hall Colonial features 4 large bedroom 2.5 bathroom, Spacious eat-in kitchen with stainless steel appliances. Gas cooking. Corner lot with a generous side yard & Deck. CAC, IGS. Two car garage, full basement with plenty of recreation space. Gated Community Amenities include, 24 Hour Security, Buried Powerlines, Community Pool, Club house, Tennis, Pickleball, Basketball, Playground, Volley Ball And On Site Day Care. HOA only $285/month! This one checks all of the boxes!, Additional information: ExterioFeatures:Tennis,Green Features:Insulated Doors
- Type:
- Condo
- Sq.Ft.:
- n/a
- Status:
- Active
- Beds:
- 2
- Year built:
- 1972
- Baths:
- 1.00
- MLS#:
- 3523707
- Subdivision:
- Waverly Park
ADDITIONAL INFORMATION
Must see this beautiful and totally renovated two story townhouse in the sought after community of Waverly Park. Brand new designer kitchen with quarts counter top. Brand new Bath. New LVP flooring throughout and freshly painted. The second-floor features two bedrooms. The primary room boasts a walking closet. As you step inside from your private patio you will be greeted by an open floor plan that combines the living room, dining room and kitchen. This corner property is also equipped with additional storage. Just a short distance away is the community pool where you can relax on a hot summer day. Furnished with a newly upgraded playground. Very low HOA fees $310. Close to everything and move in ready.
$649,000
3 Michele Ct Holtsville, NY 11742
- Type:
- Single Family
- Sq.Ft.:
- 3,000
- Status:
- Active
- Beds:
- 4
- Year built:
- 1971
- Baths:
- 3.00
- MLS#:
- 3519683
ADDITIONAL INFORMATION
This sought after Blair Colonial has generous size rooms and is updated throughout. All big ticket items are new! This includes the heating system/gas convesion, siding, roof, windows, front porch, and gorgeous kitchen. This new, beautiful kitchen features quartz counters,stainless steel appliances and an oversized island, making it an entertainers delight. The entire second floor has hardwood floors.The Primary Suite with double door entry has three closets including a large walk-in-and a full bath. Don't miss this lovely Center Hall Colonial in the Sachem School District!

Listings courtesy of One Key MLS as distributed by MLS GRID. Based on information submitted to the MLS GRID as of 11/13/2024. All data is obtained from various sources and may not have been verified by broker or MLS GRID. Supplied Open House Information is subject to change without notice. All information should be independently reviewed and verified for accuracy. Properties may or may not be listed by the office/agent presenting the information. Properties displayed may be listed or sold by various participants in the MLS. Per New York legal requirement, click here for the Standard Operating Procedures. Copyright 2025, OneKey MLS, Inc. All Rights Reserved.
Holtsville Real Estate
The median home value in Holtsville, NY is $519,900. This is lower than the county median home value of $565,700. The national median home value is $338,100. The average price of homes sold in Holtsville, NY is $519,900. Approximately 82.01% of Holtsville homes are owned, compared to 14.24% rented, while 3.75% are vacant. Holtsville real estate listings include condos, townhomes, and single family homes for sale. Commercial properties are also available. If you see a property you’re interested in, contact a Holtsville real estate agent to arrange a tour today!
Holtsville, New York 11742 has a population of 19,497. Holtsville 11742 is less family-centric than the surrounding county with 30.77% of the households containing married families with children. The county average for households married with children is 32.94%.
The median household income in Holtsville, New York 11742 is $118,883. The median household income for the surrounding county is $111,660 compared to the national median of $69,021. The median age of people living in Holtsville 11742 is 39.3 years.
Holtsville Weather
The average high temperature in July is 82.5 degrees, with an average low temperature in January of 22.9 degrees. The average rainfall is approximately 47.8 inches per year, with 28.3 inches of snow per year.






