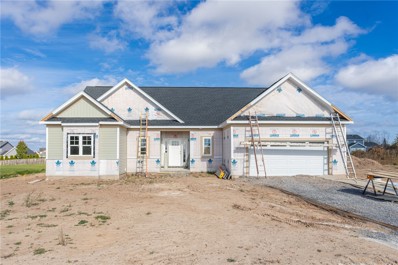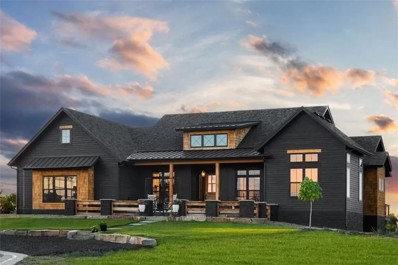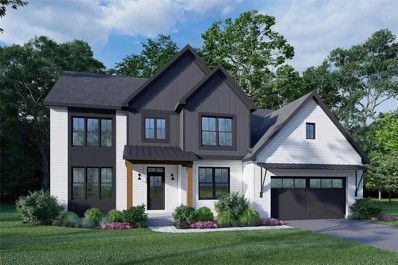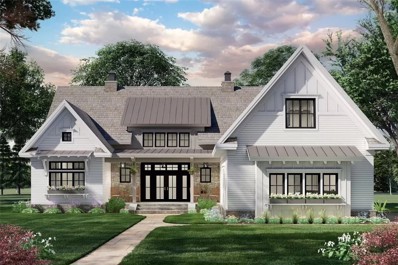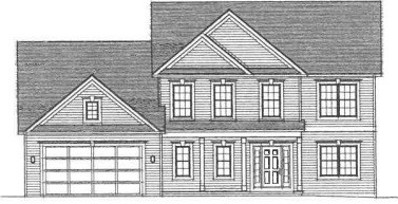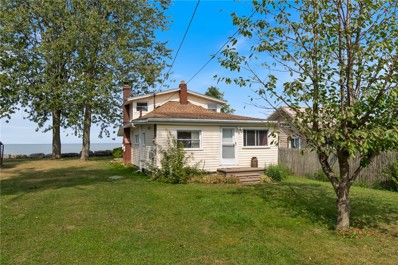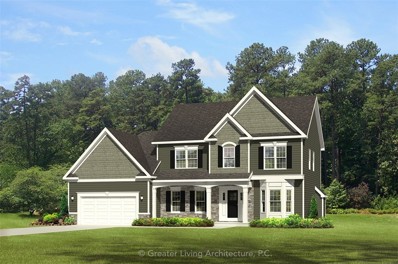Hilton NY Homes for Sale
$185,000
132 Sherwood Dr Hilton, NY 14468
- Type:
- Single Family
- Sq.Ft.:
- 1,064
- Status:
- NEW LISTING
- Beds:
- 3
- Lot size:
- 0.4 Acres
- Year built:
- 1969
- Baths:
- 2.00
- MLS#:
- R1582322
- Subdivision:
- Mill Seat
ADDITIONAL INFORMATION
Pride of Ownership shows in this Adorable 3 Bedroom 1.5 Bath Ranch Home with an Ideal Village Location! New White Cabinetry Kitchen with a Quaint Dining Area! Comfortable and Warm Living Room with Hardwood Floors! Convenient First Floor Laundry! Comfort Thermopane Windows! Master Bedroom with Private Powder Room! Gleaming Hardwood Floors in all the Bedrooms. New Furnace in 2019! Newer Electrical Circuit Breaker Box. Tear-Off Roof approx. 18 Years Old! Water Heater 2015! Refinished Hardwood Floors! One Car Attached Garage with an Added 12' by 12' Shed for Additional Storage plus a 8' by 8' Shed in the Park_Like Rear Yard! An Added bonus is the Partially Finished Basement and the Inviting Front Foyer! All Appliances Included! Well Maintained Home! Delayed Negotiations until Jan. 6th at 12 noon.
$449,000
Giovanni Ln Hilton, NY 14468
Open House:
Saturday, 1/4 12:00-2:00PM
- Type:
- Single Family
- Sq.Ft.:
- 2,284
- Status:
- Active
- Beds:
- 4
- Lot size:
- 0.41 Acres
- Year built:
- 2022
- Baths:
- 3.00
- MLS#:
- R1581267
- Subdivision:
- WILDER ESTATES SUB SEC 6
ADDITIONAL INFORMATION
Premium living, custom designed for you! Located in the highly sought-after Hilton School District, this 'to be built' home offers the perfect combination of style and functionality. This premium plan built exclusively by Concal LLC, allows you to create the home of your dreams, featuring a gourmet kitchen with upgraded cabinetry and stunning granite countertops, elegant 6-panel interior doors, and tile flooring in the foyer and bathrooms. The exterior boasts low-maintenance vinyl siding accented with stonework and a durable 30-year architectural roof. Modern conveniences include a 200-amp electrical service to meet all your power needs. Don’t miss this opportunity to design your perfect home in a prime location! Start building your dream home today.
$525,000
249 Collamer Rd Hilton, NY 14468
- Type:
- Single Family
- Sq.Ft.:
- 2,712
- Status:
- Active
- Beds:
- 5
- Lot size:
- 0.54 Acres
- Year built:
- 2024
- Baths:
- 4.00
- MLS#:
- R1581715
- Subdivision:
- Collamer Rd Estates
ADDITIONAL INFORMATION
Welcome to an amazing custom built home By Reger Construction in Parma. This model/spec includes all high end amenities in the price. Nice open floor plan with a bright foyer leading to the study and great room with a fireplace. Enjoy 9' ceilings on the first floor making the floor plan even more open and airy. Plenty of cabinet space enhancing the kitchen with center island, breakfast bar, quartz counters, walk-in pantry and plenty of counter space for cooking. Sunny morning room with slider to the back yard, first floor laundry room. Upper level offers 5 bedrooms, main suite with a tray ceiling, walk-in closet, main suite bath with double sinks, quartz counter, glass doors on the shower. Main bath offers a split bath, double sinks and quartz counter. The finished bonus room adds the 5th bedroom. Basement is a 12 course with an egress window, walls are dry locked before insulation, central air, and humidifier. The outside includes seeded lawn, 20' wide binder driveway, back overhead door in garage which is great for parties and entertaining, shake and stone on front exterior. Taxes to be determined. Hilton Schools. Other amenities included. Our best advertisers are our customers.
$249,900
4 Shirleen Dr Hilton, NY 14468
- Type:
- Single Family
- Sq.Ft.:
- 1,234
- Status:
- Active
- Beds:
- 2
- Lot size:
- 0.22 Acres
- Year built:
- 2003
- Baths:
- 2.00
- MLS#:
- B1581093
- Subdivision:
- Unionville Stn Sec 04 Amd
ADDITIONAL INFORMATION
Welcome to your perfect retreat! This beautifully updated 2-bedroom, 1 and 1/2-bathroom ranch-style home is nestled in a 55+ community that offers the best of low-maintenance living. From the moment you step inside, you’ll appreciate the thoughtful upgrades and modern touches. Spacious, open-concept living and dining area with natural light. Updated kitchen with sleek countertops, appliances that stay, and storage. Private patio for outdoor relaxation. Attached 2 car garage for convenience and extra storage. Well-maintained landscaping. Updates include new roof 17, new porch 23, new garage door 23, new stainless chefs sink 23, new carpet 23, new paint 23, new Lenox furnace and ac 24, and 2 circa 1970's Murano Torciglione glass chandeliers by Mazzega, Italy. Enjoy the ease of single-level living and a welcoming neighborhood atmosphere, with nearby shopping, dining, and recreational opportunities. This home truly has it all. We request no negotiations will take place until 1/3/25 at 12pm.
$389,900
187 Collamer Rd Hilton, NY 14468
- Type:
- Single Family
- Sq.Ft.:
- 1,350
- Status:
- Active
- Beds:
- 2
- Lot size:
- 0.35 Acres
- Baths:
- 2.00
- MLS#:
- R1581550
- Subdivision:
- Braddocks Bay Township
ADDITIONAL INFORMATION
To Be Built by Tyler Beehler Construction! Great opportunity to build this beautiful home featuring an Open Concept layout, 9' Ceilings, Great Room Step Ceiling, 8' Tall Sliding Patio Door, Kitchen Island, Appliance pkg., LVP and Tile Flooring, Custom Master Shower, Gas Fireplace, 1st Floor Laundry, upgraded Exterior w/ Stone Veneer and Vinyl Shake accents, Seeded yard. Includes 8" Poured Foundation Walls, Tankless hot water, 96% 2 Stage High Efficiency Furnace w/ Central Air. Greater Living's Tampa Plan, 1,350 sq. ft. Hilton Schools!
$659,900
125 Jade Creek Dr Hilton, NY 14468
- Type:
- Single Family
- Sq.Ft.:
- 3,013
- Status:
- Active
- Beds:
- 4
- Lot size:
- 0.56 Acres
- Baths:
- 3.00
- MLS#:
- R1580684
ADDITIONAL INFORMATION
Welcome to Fieldstone Estates! This Advantage XI to be built build offers 4 bedrooms, 2.5 bathrooms, first floor luxury vinyl plank flooring throughout, tall cathedral ceiling in the family room open to the kitchen that has dovetail construction, soft close cabinets, quartz countertops, spacious walk in pantry, half bathroom, office, and dining room on the first floor. Upstairs you will enjoy 4 spacious bedrooms, 2nd floor laundry, and 2 full bathrooms. This is an all electric community, propane package optional. Taxes TBD. Our model home is located at 1504 Osburn Lane in Farmington, NY 14425.
$359,900
518 Burritt Rd Hilton, NY 14468
- Type:
- Single Family
- Sq.Ft.:
- 1,980
- Status:
- Active
- Beds:
- 4
- Lot size:
- 1.9 Acres
- Year built:
- 1971
- Baths:
- 2.00
- MLS#:
- R1580559
- Subdivision:
- Beehler & Radford Map
ADDITIONAL INFORMATION
This stunning 4-bedroom, 2-bathroom home, offering nearly 2,000 sqft of living space, is nestled on ~2 acres in Parma. Highlights include a 1,000 sqft fully insulated barn (built in 2022) complete with heat, water, and electricity. Recent upgrades abound, such as newer siding, vinyl windows, gutters, a full tear-off roof with blown-in insulation, garage doors, and a shed. The spacious master suite boasts a walk-in closet, a luxurious ensuite bathroom with beautiful tile, and dual sinks (2018). The home features a large great room with a gas fireplace, leading to an enclosed screened patio with a hot tub. The backyard, enclosed by a vinyl fence with solar lighting (2019), is perfect for outdoor enjoyment. Additional updates include a beautifully renovated full bathroom (2019), gleaming hardwood floors, new tile flooring, a new driveway (2021), and new AC and water tank (2022). Tax records list the home at 1,232 sqft, but the finished lower level brings the total to 1,980 sq/ft. Schedule your showing today.
$550,000
18 Giovanni Ln Hilton, NY 14468
Open House:
Saturday, 1/4 12:00-2:00PM
- Type:
- Single Family
- Sq.Ft.:
- 2,637
- Status:
- Active
- Beds:
- 4
- Lot size:
- 0.34 Acres
- Year built:
- 2024
- Baths:
- 3.00
- MLS#:
- R1579329
ADDITIONAL INFORMATION
This stunning brand-new custom-built home by Concal Builders in Hilton, combines modern elegance with thoughtful design, offering the perfect blend of style and functionality. The expansive open floor plan welcomes you with a seamless flow, highlighted by wide-plank flooring and recessed lighting throughout the main level. At the heart of the home is a chef’s dream kitchen, boasting Quartz countertops, a sprawling 10-foot island, soft-close drawers, and custom cabinetry, complemented by a charming farm sink. A sliding barn door reveals an expansive butler's pantry with additional Quartz countertops, a sink, and ample storage providing a second prepping area! The living room centers around a striking floor-to-ceiling stone gas fireplace, while the adjacent morning room, flooded with natural light, provides a serene retreat. The coffered ceilings add a touch of luxury to the overall ambiance. Practical features include a mudroom with custom bench seating and coat storage, conveniently located off the garage, and a stylish half bath with Quartz countertops. A spacious first-floor office offers a private workspace or study. Upstairs, you’ll find four generously sized bedrooms, including the luxurious primary suite, which impresses with a stepped ceiling, an oversized walk-in closet, and a spa-like bathroom featuring a massive tiled shower and double sinks! Two additional full bathrooms ensure comfort and convenience for the whole family AND second floor laundry-a truly unique find. The home’s exterior is equally impressive, with upgraded cedar shake vinyl siding, cultured stone accents, a cement front walkway, and a binder driveway. Delayed negotiations until Thursday December 5th at 12 pm.
$274,500
221 Burritt Rd Hilton, NY 14468
- Type:
- Single Family
- Sq.Ft.:
- 2,422
- Status:
- Active
- Beds:
- 5
- Lot size:
- 1.3 Acres
- Year built:
- 1915
- Baths:
- 2.00
- MLS#:
- R1578902
- Subdivision:
- Town/Parma
ADDITIONAL INFORMATION
LOCATION... LOCATION... LOCATION...!! BEAUTIFUL COUNTRY SETTING IN THE TOWN OF PARMA WITH HILTON SCHOOLS! ESTATE SIZE ACRE PLUS FOR PRIVACY...NATURE PARADISE! CHARMING COUNTRY COLONIAL WITH LOTS OF GREAT SPACE! RARE FIVE BEDROOMS PLUS TWO BATHS! ENTER INTO A LIGHT-FILLED, OPEN LAYOUT THAT FLOW THROUGHOUT THE MAIN LEVEL. SPACIOUS LIVING ROOM CONNECTS THE WHITE & BRIGHT KITCHEN WITH A HUGE ISLAND, WHITE CABINETRY, STAINLESS STEEL APPLIANCES, AND ELEGANT TILE BACKSPLASH.TWO BEDROOMS & BATH ON THE 1ST FLOOR, THIS HOME OFFERS GREAT FLEXIBILITY FOR ONE FLOOR LIVING. UPSTAIRS, FEATURES 3 BEDROOMS, AN ADDITIONAL BATH, AND THE CONVENIENCE OF A 2ND FLOOR LAUNDRY. FOR CAR LOVERS & ENTERTAINERS, ATTACHED TWO-CAR GARAGE IS MORE THAN JUST PARKING—IT’S A VERSATILE RETREAT FEATURING A BAR WITH HEATING & AC, AND NEWER DOORS. THE EXPANSIVE YARD PROVIDES PLENTY OF ROOM FOR GATHERINGS AND ENJOY NATURAL SHADE FROM MATURE TREES. MANY UPDATES: NEWER TEAR-OFF ROOF (2020), TANKLESS WATER HEATER (2022), BATTERY BACKUP SUMP PUMP, NEWER VINYL WINDOWS & DURABLE VINYL SIDING. NEARY LAKE ONTARIO, BRADDOCKS BAY, MARINAS, HAMLIN BEACH STATE PARK. PLUS EASY ACCESS TO DOWNTOWN ROCHESTER AND ALL OF MONROE COUNTY.
$270,000
3 Doud Cir Hilton, NY 14468
- Type:
- Single Family
- Sq.Ft.:
- 1,428
- Status:
- Active
- Beds:
- 4
- Lot size:
- 0.19 Acres
- Year built:
- 1992
- Baths:
- 2.00
- MLS#:
- R1574261
- Subdivision:
- Hilton Hills Sec 03
ADDITIONAL INFORMATION
Charming Home on a quiet Cul-de-sac location w/GREAT CURB APPEAL. All the Bedrooms are Spacious. All the Appliances are Included. This home shines with pride of ownership! Home features updated Eat-in Kitchen & baths, gleaming hardwoods, spacious rooms, two tiered deck w/ partially fenced yard and much more. Come on home. Home Inspection Report conducted by All County Home Inspections 10/30/24. Try to give at least 24 hours notice so seller can vacate the house with dog for showings. Seller needs post-possession at least 30 days. Showings begin Friday November 8, 2024.
- Type:
- Single Family
- Sq.Ft.:
- 1,796
- Status:
- Active
- Beds:
- 3
- Lot size:
- 0.46 Acres
- Year built:
- 2024
- Baths:
- 3.00
- MLS#:
- R1575311
- Subdivision:
- West Hill Estates Sub Sec
ADDITIONAL INFORMATION
Welcome to your dream home! This stunning new construction offers 3 bedrooms and 2.5 baths, designed with modern living in mind.Highlights and amenities include:200 amp electric service,Recessed lighting throughout, Cathedral ceilings in the great room, Cozy gas fireplace, Durable vinyl plank flooring, Carpeting in bedrooms for added comfort, Large walk-in shower and tile flooring in the main bathroom, Luxurious free-standing soaking tub in the main bathroom, Two large walk-in closets in the main bedroom, Attractive cultured stone half wall at the front of the house, Sliding door to a covered porch and future deck, High efficiency furnace and 40-gallon hot water tank with power vent. Upgraded kitchen and countertops Spacious 12-course basement. Large 100x200 ft lot for outdoor activities. Upgraded overhead garage door with windows. Double-hung windows for energy efficiency. Its time to make it your own. Don’t miss out on this exceptional property that combines luxury, comfort, and modern amenities! Taxes to be determined
$834,900
2 Dirienzo Dr Hilton, NY 14468
- Type:
- Single Family
- Sq.Ft.:
- 2,383
- Status:
- Active
- Beds:
- 3
- Lot size:
- 1.48 Acres
- Year built:
- 2024
- Baths:
- 3.00
- MLS#:
- R1572693
- Subdivision:
- Stonewood Estates
ADDITIONAL INFORMATION
Welcome to Stonewood Estates, an exclusive community featuring extraordinary custom-built homes, where elegance meets timeless design. Nestled in a prime location, each home offers a perfect balance of sophistication and comfort, crafted with meticulous attention to detail and the highest quality materials. Indulge in expansive floor plans with luxurious finishes. Every corner of these homes showcases unparalleled craftsmanship. Located in the sought-after Stonewood Estates Subdivision, these homes offer privacy, stunning views, and easy access to top-rated schools, fine dining, shopping, and recreational amenities. Experience the pinnacle of luxury living. Stonewood Estates—where dreams are built and refined.
$789,900
10 Dirienzo Dr Hilton, NY 14468
- Type:
- Single Family
- Sq.Ft.:
- 2,257
- Status:
- Active
- Beds:
- 3
- Lot size:
- 1.01 Acres
- Year built:
- 2024
- Baths:
- 3.00
- MLS#:
- R1572648
- Subdivision:
- Stonewood Estates
ADDITIONAL INFORMATION
Welcome to Stonewood Estates, an exclusive community featuring extraordinary custom-built homes, where elegance meets timeless design. Nestled in a prime location, each home offers a perfect balance of sophistication and comfort, crafted with meticulous attention to detail and the highest quality materials. Indulge in expansive floor plans with luxurious finishes. Every corner of these homes showcases unparalleled craftsmanship. Located in the sought-after Stonewood Estates Subdivision, these homes offer privacy, stunning views, and easy access to top-rated schools, fine dining, shopping, and recreational amenities. Experience the pinnacle of luxury living. Stonewood Estates—where dreams are built and refined.
$749,900
6 Dirienzo Dr Hilton, NY 14468
- Type:
- Single Family
- Sq.Ft.:
- 2,136
- Status:
- Active
- Beds:
- 3
- Lot size:
- 1.02 Acres
- Year built:
- 2024
- Baths:
- 3.00
- MLS#:
- R1572630
- Subdivision:
- Stonewood Estates
ADDITIONAL INFORMATION
Welcome to Stonewood Estates, an exclusive community featuring extraordinary custom-built homes, where elegance meets timeless design. Nestled in a prime location, each home offers a perfect balance of sophistication and comfort, crafted with meticulous attention to detail and the highest quality materials. Indulge in expansive floor plans with luxurious finishes. Every corner of these homes showcases unparalleled craftsmanship. Located in the sought-after Stonewood Estates Subdivision, these homes offer privacy, stunning views, and easy access to top-rated schools, fine dining, shopping, and recreational amenities. Experience the pinnacle of luxury living. Stonewood Estates—where dreams are built and refined.
$509,900
261 Collamer Rd Hilton, NY 14468
- Type:
- Single Family
- Sq.Ft.:
- 2,480
- Status:
- Active
- Beds:
- 4
- Lot size:
- 0.54 Acres
- Year built:
- 2024
- Baths:
- 3.00
- MLS#:
- R1566887
ADDITIONAL INFORMATION
Inviting custom built home by Reger Construction in Parma. Offering spectacular spec home with all the High End Amenities already in the price. First floor in complemented with 9' ceilings as you enter the open foyer with full glass sidelights. Amazing kitchen with a large center island and Quartz counters with a breakfast bar. Morning room with a slider, spacious great room with a cozy fireplace. Great first floor home office or play area for toys, large mud room with door for all the book bags etc. Second floor boasts a large main suite with bath and walk-in closet. 4th bedroom is the finished bonus room, second floor laundry. Basement with an egress window, central air, humidifier on furnace, and walls are dry locked before insulation. Outside is complemented with shake and stone front. Seeded lawn and a 20' wide binder driveway. We do our best to make your build stress free and an enjoyable experience from beginning till end and after. Hilton Schools, Parma Taxes. Taxes to be???????????????????????????????? determined.
$262,499
6414 Shore Acres Dr Hilton, NY 14468
- Type:
- Single Family
- Sq.Ft.:
- 1,000
- Status:
- Active
- Beds:
- 2
- Lot size:
- 0.15 Acres
- Year built:
- 1935
- Baths:
- 1.00
- MLS#:
- R1564067
- Subdivision:
- Collamer
ADDITIONAL INFORMATION
WELCOME TO WATERFRONT SERENITY! Tranquil sunsets and lake views can be in YOUR future! Don’t YOU deserve a waterfront location right here in the Monroe County area of Upstate NY? Come see what this home has to offer! Two bedrooms up (both have a beautiful view of the waterfront) or use the sleeping space created on the first floor! First floor laundry and full bath too! The LARGE eat in kitchen is the perfect space to entertain guests and the front ENCLOSED PORCH is the most comfortable spot in the home, with its updated windows that give a PANORAMIC view of Lake Ontario! There’s even a detached garage for those that need a work space or storage space!
$498,000
257 Collamer Rd Hilton, NY 14468
- Type:
- Single Family
- Sq.Ft.:
- 2,321
- Status:
- Active
- Beds:
- 4
- Lot size:
- 0.54 Acres
- Year built:
- 2024
- Baths:
- 3.00
- MLS#:
- R1559796
- Subdivision:
- Collamer Rd Estates
ADDITIONAL INFORMATION
Reger Construction presents The Stonebridge model/spec in Parma. This home offers many high end amenities in the list price. Nice open floor plan with 9' ceilings on the first floor. Step inside to the large foyer with a guest closet. Front office for those working from home and a nice size great room with a cozy fireplace. Kitchen offers ample counter space with a large center island, breakfast bar and quartz counters. The morning room has been extended to host those large gatherings and a slider to the back yard. First floor laundry room with utility cabinet and sink. Upper level boasts 4 nice size bedrooms, main suite with a huge walk-in closet, main suite bath offers double sinks, shower with glass door. 12 course basement with central air, humidifier on furnace, and egress window. Exterior has shake and stone on the front with a half porch, seeded lawn, 20' wide binder driveway. Still time to make selections on many items. Taxes to be determined. Hilton Schools!

The data relating to real estate on this web site comes in part from the Internet Data Exchange (IDX) Program of the New York State Alliance of MLSs (CNYIS, UNYREIS and WNYREIS). Real estate listings held by firms other than Xome are marked with the IDX logo and detailed information about them includes the Listing Broker’s Firm Name. All information deemed reliable but not guaranteed and should be independently verified. All properties are subject to prior sale, change or withdrawal. Neither the listing broker(s) nor Xome shall be responsible for any typographical errors, misinformation, misprints, and shall be held totally harmless. Per New York legal requirement, click here for the Standard Operating Procedures. Copyright © 2024 CNYIS, UNYREIS, WNYREIS. All rights reserved.
Hilton Real Estate
The median home value in Hilton, NY is $226,200. This is higher than the county median home value of $222,200. The national median home value is $338,100. The average price of homes sold in Hilton, NY is $226,200. Approximately 63.83% of Hilton homes are owned, compared to 31.7% rented, while 4.48% are vacant. Hilton real estate listings include condos, townhomes, and single family homes for sale. Commercial properties are also available. If you see a property you’re interested in, contact a Hilton real estate agent to arrange a tour today!
Hilton, New York 14468 has a population of 6,015. Hilton 14468 is more family-centric than the surrounding county with 37.3% of the households containing married families with children. The county average for households married with children is 25.84%.
The median household income in Hilton, New York 14468 is $69,289. The median household income for the surrounding county is $66,317 compared to the national median of $69,021. The median age of people living in Hilton 14468 is 38 years.
Hilton Weather
The average high temperature in July is 81.5 degrees, with an average low temperature in January of 17.5 degrees. The average rainfall is approximately 34.3 inches per year, with 74.5 inches of snow per year.










