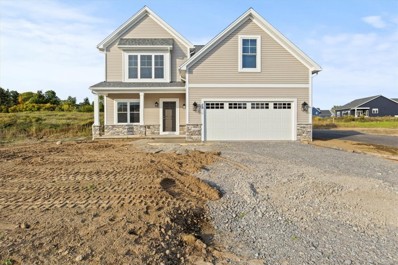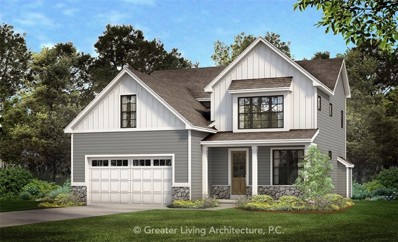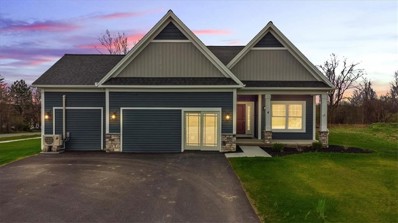Henrietta NY Homes for Sale
$224,900
1366 Pinnacle Rd Henrietta, NY 14467
- Type:
- Single Family
- Sq.Ft.:
- 1,388
- Status:
- Active
- Beds:
- 3
- Lot size:
- 0.46 Acres
- Year built:
- 1964
- Baths:
- 2.00
- MLS#:
- R1580030
ADDITIONAL INFORMATION
Welcome to this charming single-family home in Henrietta, where a lush green front yard warmly welcomes you to the front entrance. Inside, you'll find beautiful hardwood floors on the main level and upstairs, adding a timeless touch to the home. The spacious eat-in kitchen features ample counter space, perfect for cooking and gathering. Two expansive living rooms, one on the main level and another on the lower level, provide versatility and room for relaxation or entertainment. The second-floor full bath offers extra counter space for added convenience, while the half bath on the lower level ensures functionality. Three generously sized bedrooms include one with a built-in shelving unit, perfect for storage or displaying cherished items. Outside, enjoy a fully fenced private backyard – a true oasis for outdoor activities or unwinding. This home blends comfort, charm, and practicality for a delightful living experience!
$498,730
63 Chatwood Ln Henrietta, NY 14467
- Type:
- Single Family
- Sq.Ft.:
- 2,036
- Status:
- Active
- Beds:
- 3
- Lot size:
- 0.35 Acres
- Year built:
- 2024
- Baths:
- 3.00
- MLS#:
- R1572839
- Subdivision:
- Forest View
ADDITIONAL INFORMATION
READY FOR IMMEDIATE MOVE IN! No guesswork, NO DELAYED NEGOTIATIONS- buy it TODAY!! Rarely available Spec home CUSTOM DESIGNED & ALREADY UPGRADED to modern tastes! The "Whitfield" Floor plan features 3 bedrooms, 2.1 baths, First floor office & First floor laundry! Exterior features neutral vinyl siding, accented w 3 ft of stone, front porch- LAWN, DRIVEWAY, LANDSCAPE, A/C INCLUDED! Formal foyer w LVP underfoot, 9ft ceilings, home Office to your side w carpet. Expansive Open concept kitchen & dining ideal for entertaining, includes QUARTZ COUNTERS, dovetail soft close drawers, Blanco sink, Tiled Backsplash, Gold fixtures, large Living room w FIREPLACE! Bathrooms feature comfort height upgrades, QUARTZ vanity tops, LVP floors! Second floor hosts spacious bedrooms w carpeted floors, flush mount light fixtures, large Master Suite & walk in closet! Picturesque CUL DE SAC backs to NEW PROPOSED MONROE COUNTY PARKLAND, picnic pavilion, & 70 acres of Lehigh Valley Trail system access! Feel SECURE in your purchase w included Rochester Home Builders Warranty! NO HOA, AGE, OR PET RESTRICTIONS! Let us exceed your expectations today!
$473,800
75 Chatwood Ln Henrietta, NY 14467
- Type:
- Single Family
- Sq.Ft.:
- 2,036
- Status:
- Active
- Beds:
- 3
- Lot size:
- 0.33 Acres
- Baths:
- 3.00
- MLS#:
- R1524162
ADDITIONAL INFORMATION
Only 18 lots left of 46 total! Looked another week, LOST another week? STOP THE BIDDING AND BUILD!! Welcome to Pinnacle Home's Forest View Community, Picturesque CUL DE SAC backs to the NEW PROPOSED MONROE COUNTY PARKLAND, picnic pavilion, & 70 acres of Lehigh Valley Trail system access! "WHTFIELD" Plan pictured, 3BR, 2.1 BA, 2000+ sq ft w office, first floor laundry, optional 300 sq ft bonus room! PEACE OF MIND with 9 month RATE LOCK & float down before closing! This is a CUSTOM HOME BUILDER capable of building your DREAM KITCHEN, Man Cave/Finished basement, EV HOOKUPS, ADA REQUIREMENTS! Don't pay tens of thousands over asking for an outdated home, or be forced to waive inspections! Feel SECURE in your purchase w Rochester Home Builders Warranty & interior designer BOTH INCLUDED to bring your vision to life- WITHIN YOUR BUDGET! NO HOA, AGE, OR PET RESTRICTIONS! Walk out lots available! Schedule a tour of our 1595 sq ft Ranch model at 4 Chatwood LN available by appointment during the week, Open Sundays 1:00-3:00pm!
$515,000
4 Chatwood Ln Henrietta, NY 14467
- Type:
- Single Family
- Sq.Ft.:
- 1,592
- Status:
- Active
- Beds:
- 3
- Lot size:
- 0.66 Acres
- Year built:
- 2021
- Baths:
- 2.00
- MLS#:
- R1524141
- Subdivision:
- Forest View Sub
ADDITIONAL INFORMATION
RANCH 3BR, 2BA MODEL HOME FOR SALE- 90k+ in UPGRADES, OVER HALF ACRE PREMIUM LOT in Cul de sac backing to park land- SAVE THOUSANDS! Buy immediate VALUE in this current model complete w asphalt driveway & apron leading to THREE CAR GARAGE! Open porch walks into a formal foyer w board & batten accent wall, 10ft stepped ceilings, luxury vinyl plank floor throughout main living areas! Guest bedroom to the left w carpet underfoot, neighbors main bath w solid surface bath, dark vanity w laminate counter, luxury vinyl tile flooring! Open concept great room w coffered ceiling, open to STUNNING white & bright kitchen, pendant lighting shines down on 10ft island w granite countertops! Morning room/Dining overlooking backyard & glass enclosed porch, stylish home den set up in third bedroom ideal for remote work or hobbies! Master suite w cozy carpet, custom tiled shower w navy accent band & bench seat, navy vanity w cultured marble tops & integrated sink, tile floors! FIRST FLOOR LAUNDRY! 12 course basement w gas furnace & HW, 200 AMP electric, egress window, Rough for bath- finish your way! **Builder will need 7mo post possession while new model home is built, no delayed negotiations**.

The data relating to real estate on this web site comes in part from the Internet Data Exchange (IDX) Program of the New York State Alliance of MLSs (CNYIS, UNYREIS and WNYREIS). Real estate listings held by firms other than Xome are marked with the IDX logo and detailed information about them includes the Listing Broker’s Firm Name. All information deemed reliable but not guaranteed and should be independently verified. All properties are subject to prior sale, change or withdrawal. Neither the listing broker(s) nor Xome shall be responsible for any typographical errors, misinformation, misprints, and shall be held totally harmless. Per New York legal requirement, click here for the Standard Operating Procedures. Copyright © 2024 CNYIS, UNYREIS, WNYREIS. All rights reserved.
Henrietta Real Estate
The median home value in Henrietta, NY is $231,000. This is higher than the county median home value of $222,200. The national median home value is $338,100. The average price of homes sold in Henrietta, NY is $231,000. Approximately 67.66% of Henrietta homes are owned, compared to 26.8% rented, while 5.54% are vacant. Henrietta real estate listings include condos, townhomes, and single family homes for sale. Commercial properties are also available. If you see a property you’re interested in, contact a Henrietta real estate agent to arrange a tour today!
Henrietta, New York 14467 has a population of 46,327. Henrietta 14467 is more family-centric than the surrounding county with 33.04% of the households containing married families with children. The county average for households married with children is 25.84%.
The median household income in Henrietta, New York 14467 is $73,475. The median household income for the surrounding county is $66,317 compared to the national median of $69,021. The median age of people living in Henrietta 14467 is 35.4 years.
Henrietta Weather
The average high temperature in July is 81 degrees, with an average low temperature in January of 16.7 degrees. The average rainfall is approximately 33.4 inches per year, with 72.6 inches of snow per year.



