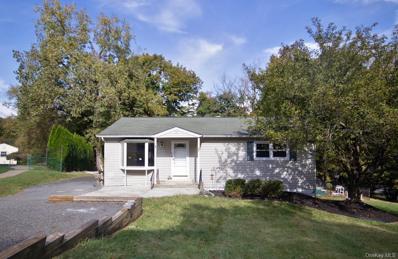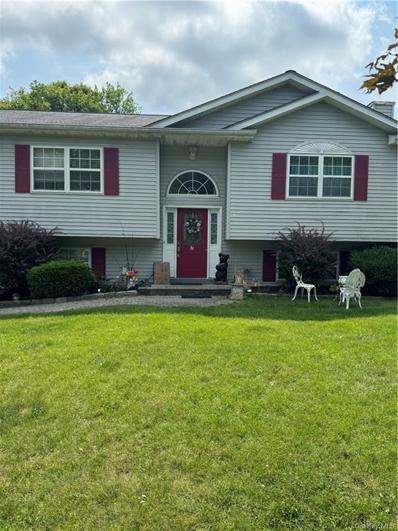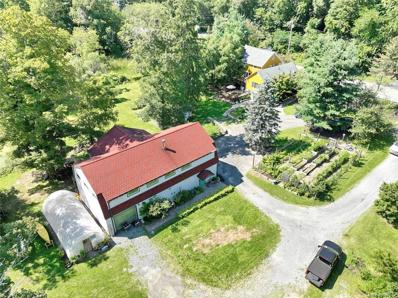Harriman NY Homes for Sale
- Type:
- Condo
- Sq.Ft.:
- 767
- Status:
- Active
- Beds:
- 1
- Lot size:
- 0.01 Acres
- Year built:
- 1987
- Baths:
- 1.00
- MLS#:
- 800738
- Subdivision:
- Arden Forest
ADDITIONAL INFORMATION
Welcome to Arden Forest! A Highly Desirable Community in Harriman NY! A Lovely One bedroom Condo! Located in a Quiet Residential Area! In Excellent Condition! One level for easy living with no stairs, located on first floor! Open Floor Plan! Some wonderful features are a Large Living Room area with sliding glass door which leads out to a nice patio area! Large Kitchen with Island and Stainless Steel Appliances! The Bedroom is King Sized with Large walk in closet! No Carpets, Laminate flooring! Large Bathroom! Freshly Painted! Nest Thermostat! Peaceful Patio Area! There is plenty of parking! The complex recently added New roof, New siding, New fences and paved/sealed Driveway! Perfect Commuter Location! Minutes to Public Transportation! Highways! Shopping and Restaurants! You won’t be disappointed!
- Type:
- Condo
- Sq.Ft.:
- 1,361
- Status:
- Active
- Beds:
- 3
- Lot size:
- 0.01 Acres
- Year built:
- 1975
- Baths:
- 2.00
- MLS#:
- 800175
ADDITIONAL INFORMATION
HARRIMAN HILLS! Low Taxes! 3 Bedrooms! 1 1/2 Bathrooms! 1 Car Garage! Updated Kitchen with Granite Countertops, Stainless Steel Appliances and Ceramic Tile! Dining Room! Large Living Room with Fireplace! New Hardwood Floors! Freshly Painted! Recissive Lighting! Basement for Extra Storage! Enjoy the Community Pool and Tennis Courts! Perfect Commuter Location! Close to Major Highways, Buses and Trains! Walk to Shopping!
$415,000
27 Eden Rd Harriman, NY 10926
- Type:
- Single Family
- Sq.Ft.:
- 960
- Status:
- Active
- Beds:
- 3
- Year built:
- 1975
- Baths:
- 2.00
- MLS#:
- H6331097
ADDITIONAL INFORMATION
Are you looking for single-level living? Look no further! This charming three-bedroom, one-and-a-half-bathroom ranch-style home with a finished walkout basement has it all. The main level offers a bright living room, dining room, and a spacious eat-in kitchen that opens to a two-tiered deck perfect for outdoor entertaining. Two bedrooms and a fully updated, tiled bathroom complete the first floor. The finished basement features a third bedroom, half bathroom, large laundry room, and an additional bonus room. Hardwood floors throughout the upper level, a private yard with an inground pool, and its location in the Monroe School District, Close to public transportation and all highways make this a perfect commuter home.
$545,000
7 Berwynn Rd Harriman, NY 10926
- Type:
- Single Family
- Sq.Ft.:
- 1,800
- Status:
- Active
- Beds:
- 3
- Lot size:
- 0.34 Acres
- Year built:
- 1985
- Baths:
- 3.00
- MLS#:
- H6325935
ADDITIONAL INFORMATION
Welcome to Arden Forest, a charming development in Monroe, known for its great views and perfect commuter location. This home is a standout, offering four bedrooms, including a master suite with a full bath. The large eat-in kitchen is perfect for meals, and the hardwood floors add a touch of elegance. Step outside to a level yard, perfect for outdoor activities, all set against the backdrop of stunning mountain views. Convenience is key here, with a short walk to the bus, a 5-minute drive to the train, and just an hour to NYC. The area is rich with attractions, including West Point Military College, Bear Mountain and Sterling Forest State Parks, and the Resorts Casino just 40 minutes away. Arden Forest isn't just a home, it's a lifestyle of comfort and convenience. Additional Information: Amenities:Storage,ParkingFeatures:2 Car Attached,
$595,000
7 Surrey Ln Harriman, NY 10926
- Type:
- Single Family
- Sq.Ft.:
- 1,894
- Status:
- Active
- Beds:
- 3
- Lot size:
- 0.41 Acres
- Year built:
- 1998
- Baths:
- 3.00
- MLS#:
- H6320777
ADDITIONAL INFORMATION
This raised ranch checks all the boxes! Take this home and make it your vision. Commuters dream home located minutes if not seconds from bus train and all major highways. Minutes from the Woodbury Commons.
$1,000,000
314 Harriman Heights Rd Harriman, NY 10926
- Type:
- Single Family
- Sq.Ft.:
- 2,764
- Status:
- Active
- Beds:
- 4
- Lot size:
- 3 Acres
- Year built:
- 1878
- Baths:
- 3.00
- MLS#:
- H6264871
ADDITIONAL INFORMATION
Attention old house buffs, home office professionals, organic garden hobbyists, & extended families. Total finished sq ftge is 4800 not including finished basement in the house. It is worthwhile to see this circa 1800's carriage house home sits on over 3 acres of privacy and has many original details. The interior features 4 bedrooms, a stone fireplace in one of the bedrooms, an open concept on the lower level with a great kitchen, wide planked floors, wood burning stove in the living room, original (200 yrs apprx) wood beamed ceilings, mostly newer windows, large master bedroom with high ceilings, a marble bathroom, fantastic walk out basement which has a full bathroom, family room which is used as a studio for family. The wooden deck is huge with ample shade and space to enjoy outdoors and there is an additional deck with a hot tub. As a bonus, there is a 60 x 30 2 story structure "studio/office"- lower level has high ceilings and is used as a garage and hobby area, the upper level is an art studio with an office, kitchen, bathroom, and great views of the property. This gorgeous property has many specimen plantings, fruit trees, annual flowers, a greenhouse, an organic garden with a beehive, a bird haven, amazing vegetables and beautifully set up for the next homeowner. This property has a chicken coop, a pond, and lots of play space. LOW TAXES! Make this your new home!

Listings courtesy of One Key MLS as distributed by MLS GRID. Based on information submitted to the MLS GRID as of 11/13/2024. All data is obtained from various sources and may not have been verified by broker or MLS GRID. Supplied Open House Information is subject to change without notice. All information should be independently reviewed and verified for accuracy. Properties may or may not be listed by the office/agent presenting the information. Properties displayed may be listed or sold by various participants in the MLS. Per New York legal requirement, click here for the Standard Operating Procedures. Copyright 2024, OneKey MLS, Inc. All Rights Reserved.
Harriman Real Estate
The median home value in Harriman, NY is $318,700. This is lower than the county median home value of $389,200. The national median home value is $338,100. The average price of homes sold in Harriman, NY is $318,700. Approximately 45.17% of Harriman homes are owned, compared to 47.28% rented, while 7.54% are vacant. Harriman real estate listings include condos, townhomes, and single family homes for sale. Commercial properties are also available. If you see a property you’re interested in, contact a Harriman real estate agent to arrange a tour today!
Harriman, New York 10926 has a population of 3,168. Harriman 10926 is less family-centric than the surrounding county with 36.6% of the households containing married families with children. The county average for households married with children is 36.93%.
The median household income in Harriman, New York 10926 is $78,942. The median household income for the surrounding county is $85,640 compared to the national median of $69,021. The median age of people living in Harriman 10926 is 37.7 years.
Harriman Weather
The average high temperature in July is 84.2 degrees, with an average low temperature in January of 19.5 degrees. The average rainfall is approximately 51.1 inches per year, with 34.9 inches of snow per year.





