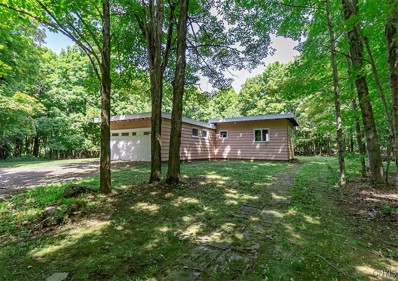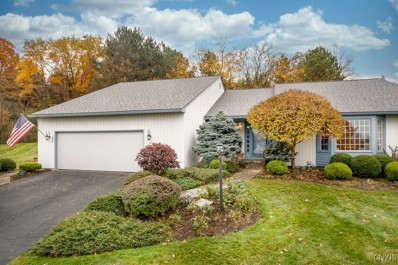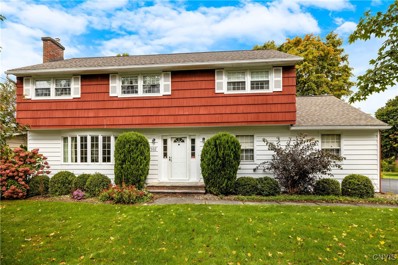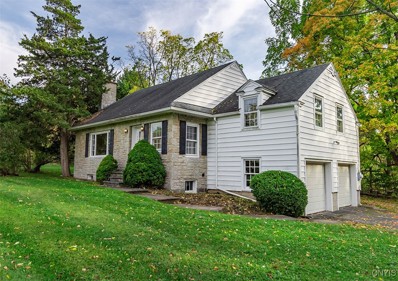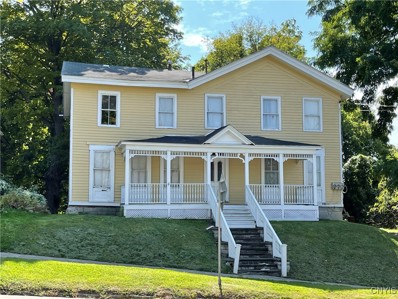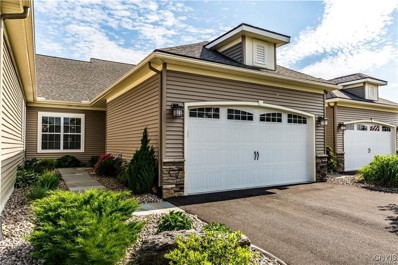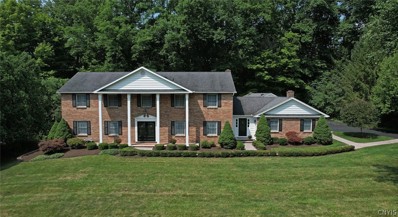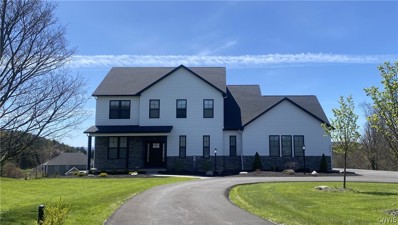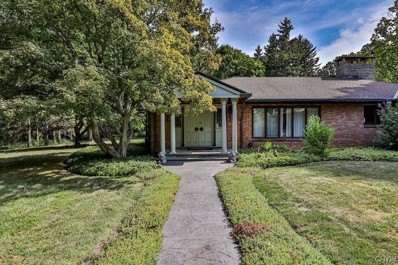Fayetteville NY Homes for Sale
- Type:
- Single Family
- Sq.Ft.:
- 2,186
- Status:
- NEW LISTING
- Beds:
- 3
- Lot size:
- 0.46 Acres
- Year built:
- 1984
- Baths:
- 3.00
- MLS#:
- S1580514
- Subdivision:
- Dotshome Estates Sec A
ADDITIONAL INFORMATION
EXCEPTIONAL STYLE, UNBEATABLE LOCATION, AND ENDLESS POTENTIAL. MAKE THIS HOUSE YOUR HOME TODAY! Classic charm abounds in this 3 bedroom, 2.5 bath beauty with plenty of craftsmanship like hardwood and luxury vinyl floors, built-ins, and hardware! This beautifully maintained home offers the perfect blend of comfort, style, and functionality. Located in a desirable neighborhood, this property features plenty of natural light and modern finishes throughout. The well-appointed kitchen boasts new appliances, ample cabinetry, and a convenient eat-in area, ideal for entertaining. The main floor includes two cozy living rooms with traditional mantles & classic wood burning fireplaces in each along with a formal dining room for family gatherings, convenient half bath with a new vanity and toilet, and 1st floor laundry! Upstairs the primary suite provides a private retreat with a remodeled en-suite bathroom and 2 spacious closets. Two additional bedrooms and a remodeled full bath complete the upper level. Enjoy the convenience of a private backyard with freshly installed stamped concrete patios perfect for outdoor dining, play, or gardening. Other highlights include an attached 2-car garage featuring a new overhead walnut color steel insulated door to match the new front door, updated luxury vinyl flooring, recently redone contractor stairs and railing, recently painted exterior with new custom made shutters, and much more! This home offers proximity to local amenities, parks, and schools. Don’t miss out on this charmer- schedule your showing today!
- Type:
- Condo
- Sq.Ft.:
- 1,800
- Status:
- Active
- Beds:
- 3
- Lot size:
- 0.08 Acres
- Year built:
- 1987
- Baths:
- 3.00
- MLS#:
- R1579722
- Subdivision:
- Ravine
ADDITIONAL INFORMATION
Beautiful Townhome in The Ravine, Nestled in a serene wooded setting, this end-unit townhouse offers the perfect blend of nature and comfort. With 3 bedrooms, 3 full baths and an expansive floor plan, this home is designed for versatile living. The main level boasts a spacious eat-in kitchen with ample natural light, vaulted ceilings, and a cozy wood-burning fireplace in the living room. Glass sliding doors open to a large wrap around deck, ideal for enjoying the peaceful views. The primary bedroom, conveniently located on the main floor, features an en-suite bathroom, and a second floor laundry adds extra convenience. The finished lower level includes a walkout to the backyard, a bedroom with a full bath, a kitchenette and a second family room or potential in-law suite, complete with its own laundry. The additional 3-season Florida room provides a tranquil retreat with gorgeous views. Additional highlights include a 2-car attached garage, energy-efficient HVAC (central air and forced air), and thoughtful accessibility features. Sqft does not include the finished basement. Don't miss the opportunity to make this stunning property your new home. Schedule your showing today!
- Type:
- Single Family
- Sq.Ft.:
- 2,068
- Status:
- Active
- Beds:
- 3
- Lot size:
- 1.27 Acres
- Year built:
- 1955
- Baths:
- 2.00
- MLS#:
- S1579078
ADDITIONAL INFORMATION
Harmony of man and nature can be found in this stunning mid-century modern ranch nestled on 1.27 acres. A stone walkway with a pergola-style overhang and landscaped garden bed welcomes you to the inviting entry. Inside, a bright, open living area features a wall of windows that showcase breathtaking backyard views, filling the space with natural light. Diagonal hardwood floors add character, while a stone fireplace brings warmth and charm. The adjacent room, framed by oversized windows and sliding doors, offers exceptional flexibility. Whether envisioned as a cozy morning room, a sophisticated dining area, a productive office or an extension of the living room, its potential is limitless. With direct outdoor access, it creates a seamless connection between indoor and outdoor living. The kitchen, accessible from both the living area and entry hall, is a chef's delight with stainless steel appliances, abundant cabinetry, a built-in pantry and an eat-in area. A nearby laundry and storage room adds convenience. This home features three spacious bedrooms, including a primary suite with an ensuite bath along with a second full bath. Outside, the fenced backyard offers a tranquil retreat with a large patio, an expansive in-ground pool and abundant wildlife. Relax with your morning coffee while deer roam freely through this serene and peaceful oasis. Secluded yet conveniently located near schools, shopping, and major roadways. Located in the F-M school district. Don’t miss this rare opportunity to own a idyllic escape close to modern conveniences!
- Type:
- Single Family
- Sq.Ft.:
- 2,368
- Status:
- Active
- Beds:
- 5
- Lot size:
- 0.46 Acres
- Year built:
- 1984
- Baths:
- 4.00
- MLS#:
- S1579172
- Subdivision:
- Dotshome Estates Sec A
ADDITIONAL INFORMATION
Welcome to this stunning move-in ready colonial located in beautiful neighborhood. Boasting 4 bedrooms, 3 1/2 bathrooms, this home offers plenty of space for a growing family or for those who love to entertain. The updated features include a brand new roof, gleaming hardwood floors, freshly painted interior, kitchen w/ solid surface counters and newer appliances. Newly finished basement with a rec room and a bedroom with full bath. There is 3 season sunroom leading to a deck and built-in pool. You will fall in love from the second you enter this charming home. Please be sure to not let the 2 kittens out of house.
$2,850,000
7106 Braxton Cir Fayetteville, NY 13066
- Type:
- Single Family
- Sq.Ft.:
- 8,500
- Status:
- Active
- Beds:
- 5
- Lot size:
- 2.02 Acres
- Year built:
- 1992
- Baths:
- 6.00
- MLS#:
- S1578864
ADDITIONAL INFORMATION
A rare opportunity to live in one of the most beautiful homes on the east side of Syracuse! This home is situated on a quiet cul de sac with easy access to all hospitals, down town Syracuse, and the newly proposed MICRON site. If you are looking for gracious living at it's best , this house is it! There are too many quality details to list as nothing has been spared. It is truly a gem! The additional 2,060 square feet are from the fully finished walk-out basement. The total square footage came from a builder and floor plans with the dimensions of the home. All buyers must be pre approved before seeing this home.
- Type:
- Single Family
- Sq.Ft.:
- 1,595
- Status:
- Active
- Beds:
- 3
- Lot size:
- 3.27 Acres
- Year built:
- 1957
- Baths:
- 2.00
- MLS#:
- S1578286
ADDITIONAL INFORMATION
Experience a quintessential mid-century modern home, untouched and waiting for your personal design. Set on 3.27 private wooded acres, the property is beautifully framed by a stone wall and is conveniently located just minutes from FM Schools, Towne Center, and Downtown Syracuse. With 1,595 sq. ft. of living space and an additional ready to finish, 1,024 sq. ft. in the lower level, this home offers the perfect canvas to restore its original charm or to create a new vision. The open living/dining area is flooded w/natural light from banks of windows in both the front and back of the house. The kitchen is a fun throwback w/all the original appliances. Three bedrooms and two full baths provide plenty of space and convenience for one floor living. Enjoy the warmth of fireplaces on both the main and lower levels, parquet flooring and a large two-car garage. The house has been upgraded over the last 6 months w/ some new windows, spray foam insulation, a rubber membrane commercial grade roof, new soffits and gutters designed to be efficient and also match the style of the home. Don't miss the opportunity to own a little slice of Heaven on one of the prettiest streets in Syracuse.
$1,199,000
5000 Saddlebrook Dr Fayetteville, NY 13066
- Type:
- Single Family
- Sq.Ft.:
- 4,542
- Status:
- Active
- Beds:
- 6
- Lot size:
- 2.1 Acres
- Year built:
- 1983
- Baths:
- 5.00
- MLS#:
- S1577883
ADDITIONAL INFORMATION
Welcome to this stunning 6-bedroom home, where luxury and functionality meet! The main floor offers a spacious first-floor master suite and a versatile room currently used as an office. Upstairs, you’ll find four additional bedrooms, providing plenty of flexibility for various needs. The beautifully designed kitchen, featuring a double oven, flows into the inviting living room with a gas fireplace. The mostly finished basement adds even more value, with a second fireplace, a workout area, and a large storage space. Step outside to a backyard oasis, complete with an inground pool, a pool house with a full bathroom, an invisible fence, and an outdoor kitchen perfect for entertaining. The attached garage also holds a full kitchen. With both an attached and detached garage, this home is equipped with ample space for vehicles, storage, and more. A must-see for those seeking comfort and elegance!
- Type:
- Single Family
- Sq.Ft.:
- 3,579
- Status:
- Active
- Beds:
- 4
- Lot size:
- 0.92 Acres
- Year built:
- 2003
- Baths:
- 5.00
- MLS#:
- S1576347
ADDITIONAL INFORMATION
Wow!! This incredible custom luxury home features crown moldings, rich hardwood floors, high ceilings and a unique multi-level layout for flexible spacious living. As you walk into this breathtakingly beautiful home you are greeted with a flowing living space enhanced by a wet bar, built-in sound system, and floor-to-ceiling windows overlooking a lush manicured landscaped yard, perfect for entertaining. A gas fireplace warms the expansive elegant gathering room/living room, with a private office, half bath, and laundry room completing this level. A few steps up to a mid-level offers a luxurious primary suite, a walk-in closet, en-suite bath, and sitting room with gas fireplace for an intimate retreat. The second floor features three spacious bedrooms—one with a private bath and two connected by a Jack-and-Jill bath, providing privacy for family and guests. A finished mid-lower level walkout provides two huge rooms with built-ins, a third gas fireplace and full bathroom, ideal for a recreation/movie room/flexible space. An additional basement level provides ample storage and future potential. Outside includes an entertaining deck, fenced yard, gardens and privacy. A three-car garage completes this home, combining stunning and unique charm in a serene atmosphere. This home is meticulously maintained and a must see!
$399,900
312 Elm St Fayetteville, NY 13066
- Type:
- Mixed Use
- Sq.Ft.:
- 3,549
- Status:
- Active
- Beds:
- 5
- Lot size:
- 0.19 Acres
- Year built:
- 1960
- Baths:
- 3.00
- MLS#:
- S1575903
ADDITIONAL INFORMATION
Located in the heart of the Village of Fayetteville, this versatile property offers endless possibilities as either a single-family residence or a professional in-home office, subject to municipal approval. With its prime location, this home is ideal for those seeking both convenience & character. The main level features an enclosed foyer, an inviting living room with a fireplace, a reception area, 3 bedrooms/offices, 2 den rooms, a kitchen, & 2 half baths—providing ample space for a variety of uses, from personal to professional. The flexibility of the space makes it an excellent choice for professionals such as therapists, physicians, accountants, engineers, & more (with municipal approval). The 2nd floor is currently set up as a separate apartment that features a kitchen, living room, 2 bedrooms, & a full bath. It can be accessed via the main floor or through a private entrance. There are 2 driveways—one off Elm St & another off Academy St. Whether you’re looking for a unique home or a property to support your business, this charming & flexible space is sure to meet your needs. Don’t miss your chance to own this rare gem in the Village of Fayetteville—this one won't last long!
- Type:
- Single Family
- Sq.Ft.:
- 1,042
- Status:
- Active
- Beds:
- 3
- Lot size:
- 2.24 Acres
- Year built:
- 1890
- Baths:
- 2.00
- MLS#:
- S1576643
ADDITIONAL INFORMATION
Welcome home to this late-1800s charmer that was completely renovated from top to bottom in 2007! Situated along Pools Brook, this 3 bed, 2 full bath home in the Fayetteville Manlius School District is a rare find with over 2 acres, a partially fenced in yard, walk out basement, and an almost 400 square foot deck! Walking into the home you'll first notice the vaulted ceiling in the kitchen/dining room, then into the living room with the original hardwood floors from when the house was first built. A bedroom/office and full bathroom finish the first floor. Upstairs are two bedrooms with deep closets, and a full bathroom! Recent updates include: new 40 gallon electric hot water heater, new toilets and vanity, new stove and refrigerator, new carpets, entire interior, exterior trim & back deck painted. The full, walkout basement has plenty of potential too! All of the seller's attorney work is already completed, meaning you could be in this house in no time! The sale of this property includes the ~0.8AC lot next door (091.-02-03.0). Call your realtor, this unique home; being just minutes from Green Lakes, Chittenango, Fayetteville and Syracuse; won't last long, come see it today!
- Type:
- Townhouse
- Sq.Ft.:
- 2,700
- Status:
- Active
- Beds:
- 4
- Lot size:
- 0.12 Acres
- Year built:
- 1983
- Baths:
- 3.00
- MLS#:
- S1574453
- Subdivision:
- Spyglass Hill
ADDITIONAL INFORMATION
This wonderful unit in Spyglass is ideally located on a cul-de-sac, providing plenty of privacy. The main level offers an abundance of living space featuring a spacious living room/dining room combination, along with a family room that includes a gas fireplace, judges paneling, built-ins, and plenty of charm. As an added bonus, there is a "Florida room/sunroom" with built-in hot tub, numerous windows, skylights and a sliding door that leads to a 2 level patio overlooking gorgeous gardens. Eat-in kitchen has updated appliances, center island and lots of cabinetry. Main floor primary bedroom has 5...yes, 5 closets (including a shoe closet!) PLUS a walk-in closet, fireplace and a primary bath with 2 separate vanities. The primary bedroom also features a slider to a separate section of the exterior patio. Additionally the main floor includes a second bedroom, a full bath and a mudroom/laundry room. The lower level has a spacious game room/family room, wood burning fireplace, an office, 2 additional bedrooms, a full bath and a storage area. 2 car attached garage. FM Schools. HOA covers lawn care, snow removal and more!
- Type:
- Single Family
- Sq.Ft.:
- 1,406
- Status:
- Active
- Beds:
- 3
- Lot size:
- 0.24 Acres
- Year built:
- 1959
- Baths:
- 3.00
- MLS#:
- S1572833
- Subdivision:
- Brookside
ADDITIONAL INFORMATION
Neat and tidy 3 bedroom ranch with gleaming hardwood floors, hearth warmed living room with dining L. Eat- in kitchen with atrium door to deck and back yard. 2 car attached garage. Bedrooms are all good sized with beautiful floors. Owner's suite with full bath. Finished lower level has family room, full bath and potential for additional bedroom. Poured concrete foundation. 15 year old furnace and air conditioning and 3 year old hot water tank. Excellent neighborhood that has Coulter park with basketball, pickle ball courts and playground. Walking distance to Green Lakes with rails in the neighborhood and close to village amenities.
$385,000
126 Shady Ln Fayetteville, NY 13066
- Type:
- Single Family
- Sq.Ft.:
- 2,090
- Status:
- Active
- Beds:
- 4
- Lot size:
- 0.26 Acres
- Year built:
- 1964
- Baths:
- 3.00
- MLS#:
- S1572042
- Subdivision:
- Brookside
ADDITIONAL INFORMATION
Welcome to this charming 4-bedroom, 2.5-bath colonial in the Brookside subdivision, nestled in the heart of Fayetteville! The first level features a welcoming foyer, a cozy family room with a fireplace, a spacious kitchen highlighted by a beautiful brick arch over the stovetop, a formal dining room, a living room with built-in shelving, a half bath, and an enclosed porch that overlooks a private backyard, which backs onto NYS-protected land. The second floor offers four bedrooms and two full bathrooms, including an oversized primary bedroom with an en-suite bathroom and walk-in closet. With hardwood floors, central AC, a 2-car garage, and a whole-house generator, this home combines comfort and convenience. Located in the Fayetteville-Manlius School District and just minutes from the walking path to Green Lakes, it’s the perfect blend of village charm and natural beauty.
- Type:
- Single Family
- Sq.Ft.:
- 2,034
- Status:
- Active
- Beds:
- 4
- Lot size:
- 0.27 Acres
- Year built:
- 1959
- Baths:
- 3.00
- MLS#:
- S1571596
- Subdivision:
- Brookside
ADDITIONAL INFORMATION
Welcome to this wonderful home in Brookside! Lovingly maintained by the same family for 48 years this home is ready for you to begin your story. With 4 large bedrooms, one full and 2 half baths and hardwood floors throughout, all that is missing is YOU! This home features a very rare walk up full attic, 2 car garage, large yard and partially finished basement with workshop. Tax record square footage does not include the Den addition off the kitchen and the finished portion of the basement per owner. Great location in Fayetteville Manlius schools and a quick walk to Green Lakes State Park, the Village of Fayetteville and so much more! Come see why people stay here, it's a great place to be!
- Type:
- Single Family
- Sq.Ft.:
- 1,650
- Status:
- Active
- Beds:
- 3
- Lot size:
- 2.57 Acres
- Year built:
- 1947
- Baths:
- 2.00
- MLS#:
- S1570981
ADDITIONAL INFORMATION
Welcome to 7884 Salt Springs Rd, a charming cape-style home nestled on a private 2.5-acre wooded lot. This spacious 3-bedroom, 2-bath home features newer mechanicals, freshly painted interior, newly finished hardwood floors and an updated bathroom, ensuring modern comfort. The inviting first floor boasts an office space, formal dining room and living room w/a warm wood-burning fireplace, perfect for chilly evenings. Enjoy the convenience of the eat in kitchen drenched w/sunlight and the first-floor laundry/mudroom. The newly finished bonus area in the lower level provides approx. 600 sq. ft. of additional living space, ideal for a playroom, home gym or in home office. Delight in the peaceful, serene surroundings from your lovely screen porch. The oversized 2-car garage offers ample storage for vehicles and equipment. Conveniently located near FM schools, this home combines charm, functionality, and privacy in a picturesque setting. Don’t miss the opportunity to make this delightful property your own!
- Type:
- Single Family
- Sq.Ft.:
- 2,250
- Status:
- Active
- Beds:
- 4
- Lot size:
- 0.47 Acres
- Year built:
- 1950
- Baths:
- 2.00
- MLS#:
- S1568661
- Subdivision:
- Wellwood Manor
ADDITIONAL INFORMATION
Welcome to 101 Concord Place, a stunning mid-century modern ranch that perfectly blends style and comfort. This expansive 2,250 sq ft home features 4 spacious bedrooms and 2 full baths, including a primary suite with its own private bath and wood burning fireplace. The heart of the home boasts a striking wall of windows in the living/dining room, allowing natural light to flood the space, while the cozy wood-burning fireplace and built-in bookshelves create an inviting atmosphere. The open kitchen and family room are designed for modern living, featuring elegant granite countertops and dual sinks—ideal for entertaining. Step outside to discover a sunny screened-in porch, perfect for enjoying your morning coffee, and a slate patio with a charming pergola, creating an idyllic setting for outdoor gatherings. Situated on a private, fully fenced half-acre corner lot, walking distance to schools and Fayetteville village, this home offers both tranquility and privacy. With its seamless blend of indoor and outdoor living spaces, 101 Concord Place is a true retreat. Don’t miss your chance to own this beautiful home, where mid-century charm meets contemporary convenience!
- Type:
- Multi-Family
- Sq.Ft.:
- 2,457
- Status:
- Active
- Beds:
- n/a
- Lot size:
- 0.49 Acres
- Year built:
- 1890
- Baths:
- MLS#:
- S1567243
ADDITIONAL INFORMATION
A charming 1890 stately colonial home nestled in a historic neighborhood. This property offers a unique opportunity to restore a piece of local history. Interior demolition and APPROVED plan/renderings are COMPLETED, the solid foundation and original exterior details provide a strong base for a beautiful and valuable property. With its potential for a modern interior and ample natural outdoor space, this home is ideal for a discerning buyer or a DIY enthusiast looking to create a truly special living space. 2457 square foot to build and design a one-of-a-kind home or investment property. Possible owner financing depending on terms. Prime location in the village of Fayetteville, close to restaurants, cafes, parks, shopping, library, town center and much more.
- Type:
- Single Family
- Sq.Ft.:
- 903
- Status:
- Active
- Beds:
- 3
- Lot size:
- 0.14 Acres
- Year built:
- 1961
- Baths:
- 1.00
- MLS#:
- S1566264
- Subdivision:
- Sunrise Terrace
ADDITIONAL INFORMATION
Located towards the end of a dead end street, this super cozy and comfortable ranch, this fully remodeled home has it all! A very large and open kitchen with quartz countertops, stainless steel appliances, tile backsplash and custom cabinets opened up into the living area. Two large bedrooms on the first floor, one of which has a built in murphy bed and the other having double closets for great storage. The full bathroom has a tiled bathtub, new vanity and new toilet. All new vinyl flooring throughout. The basement was used as a third bedroom and has a door leading out to the backyard for a second exit point. Washer and dryer hook ups in the basement with both machines staying with the home. The fully fenced in backyard is private and stunning with all fresh landscaping and a large composite deck for plenty of space to sit and relax, enjoy friends or family and have a cookout! There is an attached single car garage and central air to keep you cool. Come take a look at your new home today!
- Type:
- Single Family
- Sq.Ft.:
- 6,578
- Status:
- Active
- Beds:
- 5
- Lot size:
- 1.74 Acres
- Year built:
- 1967
- Baths:
- 7.00
- MLS#:
- S1566040
- Subdivision:
- Lymestone Hill Sec I
ADDITIONAL INFORMATION
** $50,000 DESIGNER CREDIT! ** Lymestone Hill Cape nestled on a secluded 1.74-acre private setting, is enhanced by over $716,000 in renovations. This nearly 6,600 sq. ft. home features 5 bedrooms, 5.5 baths, 2 laundry areas and exceptional attention to detail throughout—perfect for both entertaining and family living. The grand double-door entry opens to a soaring two-story foyer with a curved staircase, setting the tone for the meticulous craftsmanship throughout. The gracious living room boasts a granite wet bar, one of the home’s four fireplaces and ample storage. French doors from the spacious dining room lead to a four-season Florida room filled with natural light year-round. At the heart of the home is the gourmet kitchen, complete with coffered ceilings, granite countertops, upscale appliances (including a built-in coffee/espresso machine), a six-burner stove, custom cabinetry, a large island and an eat-in area ideal for casual dining. The primary suite wing is a private retreat, offering his-and-her bathrooms, dressing rooms, a California closet with custom shelving, and a sunroom with glass-vaulted ceilings and a hot tub just outside. Upstairs, you’ll find two additional bedrooms with built-ins and a full bath, while the walkout lower level includes a second kitchen, 2 bedrooms, 2.5 baths and a spacious family room—ideal for guests, in-laws, or teens. The outdoor space is an entertainer’s dream, with stone patios, walkways, a heated, self-cleaning gunite pool and a luxurious pool house featuring vaulted ceilings, a fireplace, kitchenette, changing rooms, and screened doors overlooking the beautifully hardscaped setting. Additional features include a whole-house generator. Located in the Jamesville-DeWitt School District, this home offers convenient access to schools, restaurants, shopping, highways, universities, hospitals, and downtown. A perfect blend of luxury, convenience, and exceptional craftsmanship.
$379,900
101 Kenny St Fayetteville, NY 13066
- Type:
- Single Family
- Sq.Ft.:
- 2,016
- Status:
- Active
- Beds:
- 4
- Lot size:
- 0.4 Acres
- Year built:
- 1950
- Baths:
- 3.00
- MLS#:
- S1565002
- Subdivision:
- Fayette Manors Sec 3
ADDITIONAL INFORMATION
Welcome to this sprawling ranch located in Fayetteville. Located in a quiet neighborhood just outside of the village, NO village tax. 4 Bedrooms, including a 520 sq. ft. Master Bedroom addition w/walk in closet and tiled Bathroom and 3 additional Bedrooms. Remodeled Kitchen with granite countertops that opens to dining area. Hardwoods throughout. Large corner lot with circular driveway. Full huge basement. Expect to be impressed!!
$535,777
Star Gaze Cir Fayetteville, NY 13066
- Type:
- Condo
- Sq.Ft.:
- 1,450
- Status:
- Active
- Beds:
- 3
- Lot size:
- 0.28 Acres
- Year built:
- 2024
- Baths:
- 2.00
- MLS#:
- S1560931
- Subdivision:
- Starview
ADDITIONAL INFORMATION
NEW CONSTRUCTION! LUXURY TOWNHOMES built by HARRINGTON HOMES in STARVIEW, FAYETTEVILLE! last chance to build in this location! 3 patio home designs to choose from starting from 1400 square feet. The photos are from our most recent model and are for illustrative purposes only. Choose all your interior finishes! 1440+ sq ft of living space on the main level, 3 bedrooms, 2 full baths, 1st floor laundry, full basement & 2 car garage! Enjoy custom details throughout, signature rounded corners, custom trim & Molding details, cathedral & 9' ceilings, gleaming hardwoods, gas fireplace w/ built in shelving, A/C, & Deck. The owner's suite comes complete with private bath & W/I closet. These new patio homes will also come complete with a Blacktop driveway, Landscaping package, Cottage style garage door w/ overhead door opener and partial stone exterior. The full basement offers an additional 1400 sq ft of storage space, large Egress window for natural light and can also be fully finished if desired. $295 monthly HOA fee includes snow removal & Lawn Care! Starting SPRING 2025 with FALL 2025 delivery dates! Hurry...GREAT LOCATION & No village taxes! Taxes To Be Assessed
- Type:
- Single Family
- Sq.Ft.:
- 4,246
- Status:
- Active
- Beds:
- 5
- Lot size:
- 0.6 Acres
- Year built:
- 1974
- Baths:
- 4.00
- MLS#:
- S1554364
- Subdivision:
- Lymestone Hill
ADDITIONAL INFORMATION
Private road access leads to this elegant colonial in sought-after Lymestone Hill. The regal portico entry welcomes you into the slate floored foyer showcasing an open staircase with access points to the main living areas and powder room. Hardwood floors, solid wood doors and bespoke crown, chair, baseboard & wall moldings enhance the home’s allure. The spacious living room flows into the updated gourmet kitchen boasting new stainless-steel appliances, granite, double ovens, island, pantry and eat-in area with access to the back deck. Adjacent, the family room showcasing a floor-to-ceiling brick fireplace and slider doors to a generous screened-in porch. French doors lead to the formal dining room. Upstairs has 5 bedrooms and 2 baths, including the spacious primary suite with an ensuite. Accessible through its own front door, the in-law apartment offers a hearth warmed living room, bedroom and full bath. Additional features include a whole-house generator, invisible fence, large composite deck and professionally landscaped front and back yards. The wooded, private backyard offers a serene retreat. This home combines luxury, comfort and convenience. Award winning FM Schools!
$1,020,000
6941 Old Quarry Rd Fayetteville, NY 13066
- Type:
- Single Family
- Sq.Ft.:
- 3,400
- Status:
- Active
- Beds:
- 4
- Lot size:
- 1.05 Acres
- Year built:
- 2024
- Baths:
- 4.00
- MLS#:
- S1534223
ADDITIONAL INFORMATION
Paul Fowler to be built property in sought after Dewitt neighborhood. Custom designed and built with the quality of Fowler Homes. Truly custom built home comes with years of experience and quality eye for detail. Last lot in this excellent neighborhood.
$1,150,000
7500 Hunt Ln Fayetteville, NY 13066
- Type:
- Single Family
- Sq.Ft.:
- 6,659
- Status:
- Active
- Beds:
- 4
- Lot size:
- 7.43 Acres
- Year built:
- 1958
- Baths:
- 6.00
- MLS#:
- S1514295
ADDITIONAL INFORMATION
Feel transported by the luxurious European design of this spectacular four-bedroom brick ranch-style home. The open floor plan and abundance of natural light enhance the stunning details of this unique property. Enjoy a myriad of social gatherings in the expansive center atrium, complete with an Italian marble fountain and statement ceiling. You'll also find a large kitchen with breakfast bar and dining area which leads into the cozy family room with rich wooden beams. Step outside into the 3-season sunroom which overlooks a serene 7+ acres of open manicured lawn, mature plantings, and tranquil garden areas. The partially finished lower level has an additional 2063 sq. ft which adds a speakeasy flair with secluded entertaining space and plenty of storage. The location is ideal for commuting downtown and is in the FM school district.

The data relating to real estate on this web site comes in part from the Internet Data Exchange (IDX) Program of the New York State Alliance of MLSs (CNYIS, UNYREIS and WNYREIS). Real estate listings held by firms other than Xome are marked with the IDX logo and detailed information about them includes the Listing Broker’s Firm Name. All information deemed reliable but not guaranteed and should be independently verified. All properties are subject to prior sale, change or withdrawal. Neither the listing broker(s) nor Xome shall be responsible for any typographical errors, misinformation, misprints, and shall be held totally harmless. Per New York legal requirement, click here for the Standard Operating Procedures. Copyright © 2024 CNYIS, UNYREIS, WNYREIS. All rights reserved.
Fayetteville Real Estate
The median home value in Fayetteville, NY is $329,250. This is higher than the county median home value of $203,800. The national median home value is $338,100. The average price of homes sold in Fayetteville, NY is $329,250. Approximately 71.65% of Fayetteville homes are owned, compared to 21.85% rented, while 6.5% are vacant. Fayetteville real estate listings include condos, townhomes, and single family homes for sale. Commercial properties are also available. If you see a property you’re interested in, contact a Fayetteville real estate agent to arrange a tour today!
Fayetteville, New York has a population of 4,282. Fayetteville is more family-centric than the surrounding county with 27.36% of the households containing married families with children. The county average for households married with children is 26.38%.
The median household income in Fayetteville, New York is $111,533. The median household income for the surrounding county is $66,012 compared to the national median of $69,021. The median age of people living in Fayetteville is 47.6 years.
Fayetteville Weather
The average high temperature in July is 81.3 degrees, with an average low temperature in January of 15.1 degrees. The average rainfall is approximately 41.5 inches per year, with 104.5 inches of snow per year.





