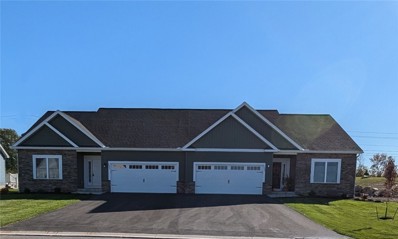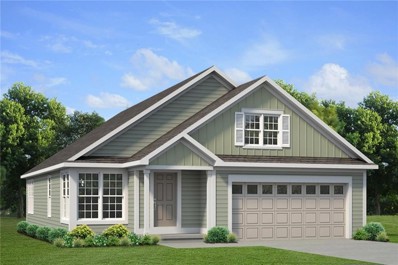Farmington NY Homes for Sale
- Type:
- Condo
- Sq.Ft.:
- 1,311
- Status:
- Active
- Beds:
- 2
- Lot size:
- 0.12 Acres
- Year built:
- 1986
- Baths:
- 2.00
- MLS#:
- R1580670
ADDITIONAL INFORMATION
Lakeside Townhouse on Calm Lake, incredible lake views! New full interior renovation including 2 new baths, new kitchen counters, floor, appliances, cupboards professionally refinished and with new hardware. Luxury Vinyl Plank flooring throughout! Gas fireplace with new tile surround in living room/dining room, lake view from living room, dining room, kitchen, three season room, new lake side deck. Many closets for storage including walk-in in primary, double and single closets in second bedroom. Double hall closets on second floor, large pantry closet on first floor plus unheated large storage room off three season room. Newly carpeted stairs, newly painted throughout. All new closet doors and new door hardware. Large primary bedroom and queen sized second bedroom. New lake side deck. This is a must-see Townhouse, 5 minutes from drug store, bank, restaurants, groceries, liquor store, immediate care! 10 minutes from Canandaigua, hospital, doctors` offices and great shopping and restaurants...BUT located in a very quiet lake side area! NO HOA! Taxes from Ontario County, Realtor is part owner, square ft per Realist. Showings begin 12/14, OPEN HOUSE 12/15 12-2.
- Type:
- Townhouse
- Sq.Ft.:
- 1,310
- Status:
- Active
- Beds:
- 2
- Lot size:
- 0.16 Acres
- Year built:
- 2019
- Baths:
- 2.00
- MLS#:
- R1580843
ADDITIONAL INFORMATION
Beat the Spring rush! Come see this beautifully updated and maintained townhouse!, built 2019. Private and quiet neighborhood, surrounded by trees but close to all conveniences and major highways. The kitchen showcases cherry cabinets, quartz countertops, a gorgeous Portuguese tile backsplash, brand new GE Café appliances, and generous breakfast bar seating. All lighting has been upgraded to quality, trending fixtures. Crisp architectural details set this home apart with a 10' tray ceiling and crown moulding. Hardwood flooring and tile throughout make cleaning a breeze! From the living, dining room and kitchen, enjoy the lovely privacy of established trees, along with the relaxed comfort of the covered screened porch. It's al been done for you!
$769,900
1504 Osburn Ln Farmington, NY 14425
Open House:
Saturday, 12/21 1:00-4:00PM
- Type:
- Single Family
- Sq.Ft.:
- 2,891
- Status:
- Active
- Beds:
- 4
- Lot size:
- 0.41 Acres
- Year built:
- 2023
- Baths:
- 3.00
- MLS#:
- R1580676
- Subdivision:
- Hathaway Corners
ADDITIONAL INFORMATION
Welcome to 1504 Osburn Dr! We proudly introduce our Advantage X model in Hathaway Corners. With just under 3000sq ft of living space you will enter the full front porch into a double story foyer with a U shaped hardwood staircase, showcasing craftsman style balusters with rod iron spindles. Work from the home office with custom built in cabinetry. You will love the yellow birch hardwood floors throughout the first floor and 8ft doors to give the 9 ft ceiling a grand feel. As you enter the eat in kitchen you will find dovetail construction, soft close cabinets with granite countertops. You may notice a ceramic tile backsplash and stainless steel appliances. Enjoy your dream walk in pantry and 1st floor laundry with cabinet storage and a washtub sink. No need to worry about space as we added a 2ft rear expansion to the upper and lower level. The living room offers a custom built fireplace and mantle featuring open concept living to the kitchen. Staged as a dining room, our sunroom offers a ton of natural light as you exit the sliding glass door out to the stamp concrete patio. Enjoy the double door entry to the primary bedroom, spa bath and walk in closet. Beautifully landscaped. Taxes to be determined.
$484,900
6110 Caleb Ct Farmington, NY 14425
Open House:
Saturday, 12/21 1:00-5:00PM
- Type:
- Single Family
- Sq.Ft.:
- 1,492
- Status:
- Active
- Beds:
- 2
- Lot size:
- 0.22 Acres
- Year built:
- 2023
- Baths:
- 2.00
- MLS#:
- R1580281
- Subdivision:
- Villas of Hathaways
ADDITIONAL INFORMATION
Welcome to 6110 Caleb Court! Inside this 2 bedroom 2 full bathroom home you will find a full front covered porch, a spacious gourmet eat in kitchen with granite countertops, ceramic tile backsplash and soft close cabinets. This open concept floor plan is perfect for entertaining. Just outside the sliding glass door off the living room leads you to the 16' x 10' covered porch. Enjoy the spa bath and walk in closet inside the primary suite. You will love the convenience of having first floor living and laundry with a 2 car attached garage with a short walk to the Auburn Trail. Irrigation system, landscaping, snow removal, and lawn maintenance included. Taxes TBD
$629,900
1507 Osburn Ln Farmington, NY 14425
Open House:
Saturday, 12/21 1:00-4:00PM
- Type:
- Single Family
- Sq.Ft.:
- 2,749
- Status:
- Active
- Beds:
- 4
- Lot size:
- 0.28 Acres
- Year built:
- 2024
- Baths:
- 3.00
- MLS#:
- R1580093
- Subdivision:
- Hathaway Corner
ADDITIONAL INFORMATION
Welcome to 1507 Osburn Lane in the highly sought after Hathaway Corners community. If you don't have time to build a home, this is a great option for you. Inside this 4 bedroom, 2.5 bathroom home, you will find open concept living that our design specialist made selections you will love. Enjoy the beautiful kitchen featuring a walk in pantry, quartz countertops, dovetail construction, soft close cabinets, a sunroom, spacious bedrooms with walk in closets, a truck garage expansion, giving you extra space for storage, a covered porch and 2nd floor laundry. A short walk to the Auburn trail entrance in the neighborhood, close to restaurants, shops and 3 miles from the 90. Model open Saturday through Wednesday 1-5 located at 1504 Osburn Ln in Farmington. Taxes are TBD.
$464,965
5863 Monarch Dr Farmington, NY 14425
- Type:
- Townhouse
- Sq.Ft.:
- 1,667
- Status:
- Active
- Beds:
- 3
- Lot size:
- 0.07 Acres
- Year built:
- 2024
- Baths:
- 2.00
- MLS#:
- R1574816
ADDITIONAL INFORMATION
STARTING CONSTRUCTION SOON ON THIS SOON TO BE BEAUTIFUL TOWNHOME ~ COMPLETION AROUND END OF SUMMER 2025 ~ SPACIOUS OPEN FLOOR PLAN WITH A FULL SEASON MORNING ROOM ~ ENJOY THE SUN FILLED EAT-IN KITCHEN W/GRANITE ISLAND ~ SOME APPLIANCES ~ PANTRY ~ RECESSED LIGHTING ~ GAS FPLC ~ HARDWOOD FLOORING ~ DECK ~ AND MUCH MORE ... PICTURES ARE FROM A FEW OF THE TOWNHOMES WE HAVE BUILT.
- Type:
- Other
- Sq.Ft.:
- 784
- Status:
- Active
- Beds:
- 2
- Year built:
- 2022
- Baths:
- 1.00
- MLS#:
- R1562371
ADDITIONAL INFORMATION
Like New 2022 Commodore Built 2 Bed, 1 Full Bath Home with Victor Schools! Comes with great features including 1st floor laundry, Cathedral ceilings, open concept living/dining/kitchen area, fresh neutral decor, luxury vinyl flooring, newer appliances, Central AC, Energy efficient Vinyl windows relaxing deck and large shed for storage. Close to all amenities - You've got to see this one in person! Lot rent $479 , Sewer fee $24.
$481,900
6126 Caleb Ct Farmington, NY 14425
- Type:
- Single Family
- Sq.Ft.:
- 1,760
- Status:
- Active
- Beds:
- 2
- Lot size:
- 0.21 Acres
- Year built:
- 2023
- Baths:
- 2.00
- MLS#:
- R1543093
- Subdivision:
- Villas Of Hathways
ADDITIONAL INFORMATION
Prime location in Farmington (Victor Schools) on a lot that backs up to the 13.4 mile Auburn Trail, with nearby sidewalk access to the trail. This open concept floor plan is perfect for entertaining, with 9' 1st floor ceiling height. This is a 2 bedroom, 2 full bath and laundry room all on the first floor. The large kitchen features an island for storage, food prep and has seating for 3. The kitchen includes taller wall cabinets, granite countertops, over the range microwave, dishwasher and disposal along with a double door pantry. The living room, dining room and sunroom feature large windows for natural light and Luxury Vinyl Plank flooring for easy clean up and style. The sunroom has a gas burning fireplace and a door to your future deck or patio. The Primary Bedroom features a walk-in-closet and a Spa Bathroom for convenience. As a bonus there is also a loft with an overview into the living space, perfect for a home office, workout space or just an extra room. ( Taxes are TBD)

The data relating to real estate on this web site comes in part from the Internet Data Exchange (IDX) Program of the New York State Alliance of MLSs (CNYIS, UNYREIS and WNYREIS). Real estate listings held by firms other than Xome are marked with the IDX logo and detailed information about them includes the Listing Broker’s Firm Name. All information deemed reliable but not guaranteed and should be independently verified. All properties are subject to prior sale, change or withdrawal. Neither the listing broker(s) nor Xome shall be responsible for any typographical errors, misinformation, misprints, and shall be held totally harmless. Per New York legal requirement, click here for the Standard Operating Procedures. Copyright © 2024 CNYIS, UNYREIS, WNYREIS. All rights reserved.
Farmington Real Estate
The median home value in Farmington, NY is $267,800. This is higher than the county median home value of $248,000. The national median home value is $338,100. The average price of homes sold in Farmington, NY is $267,800. Approximately 66.78% of Farmington homes are owned, compared to 29.14% rented, while 4.08% are vacant. Farmington real estate listings include condos, townhomes, and single family homes for sale. Commercial properties are also available. If you see a property you’re interested in, contact a Farmington real estate agent to arrange a tour today!
Farmington, New York 14425 has a population of 14,108. Farmington 14425 is more family-centric than the surrounding county with 31.8% of the households containing married families with children. The county average for households married with children is 28.73%.
The median household income in Farmington, New York 14425 is $73,651. The median household income for the surrounding county is $70,694 compared to the national median of $69,021. The median age of people living in Farmington 14425 is 36.1 years.
Farmington Weather
The average high temperature in July is 80.6 degrees, with an average low temperature in January of 16.5 degrees. The average rainfall is approximately 33.2 inches per year, with 70.3 inches of snow per year.







