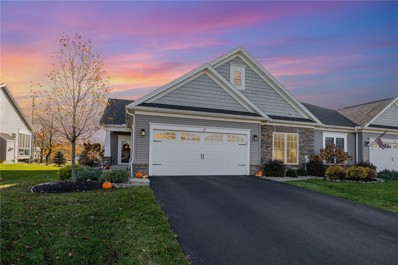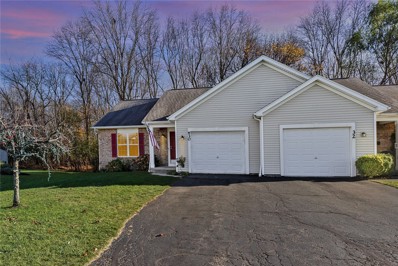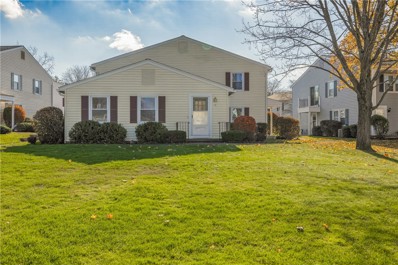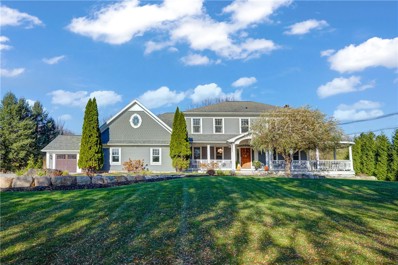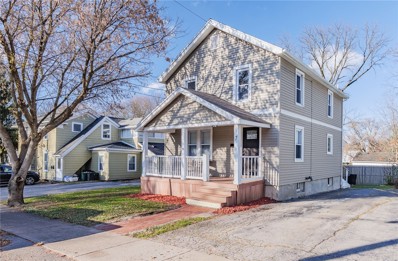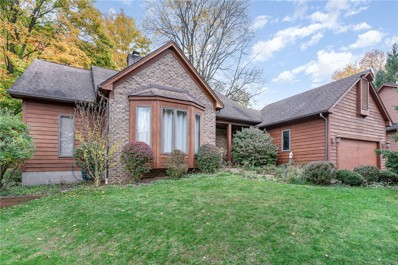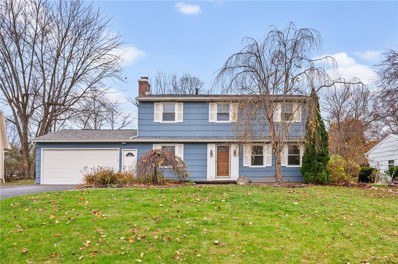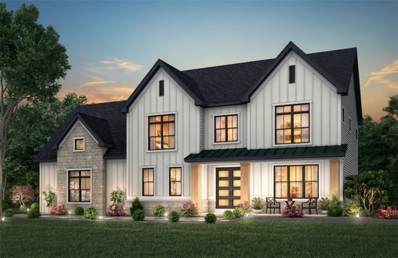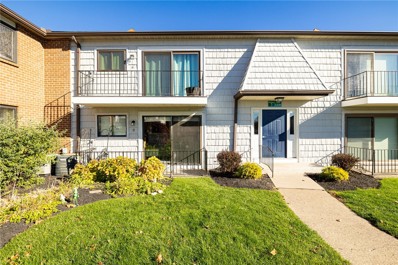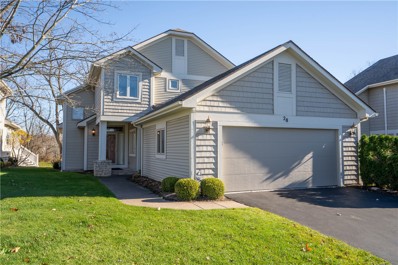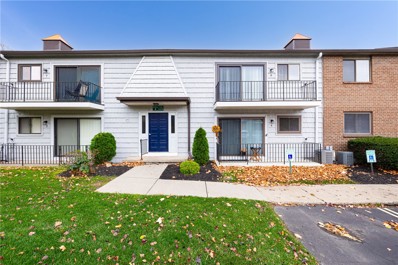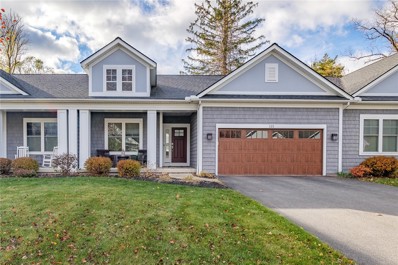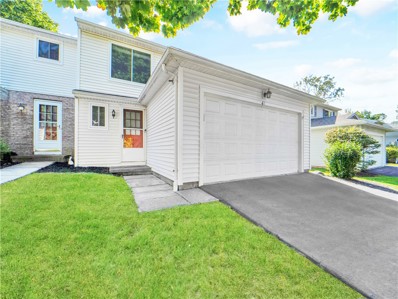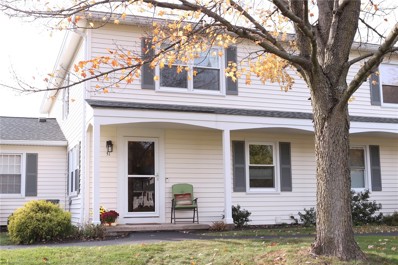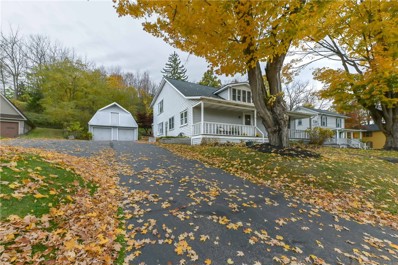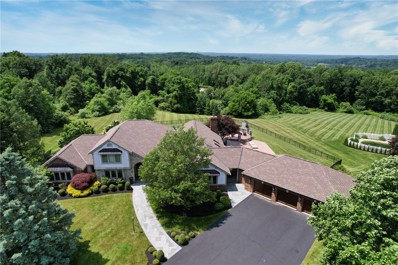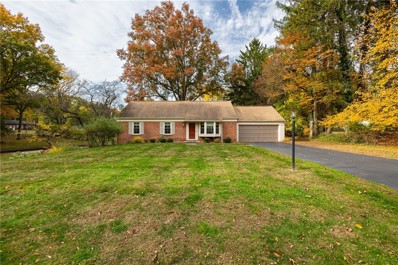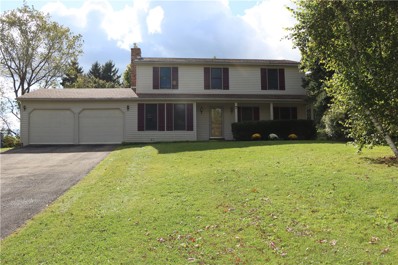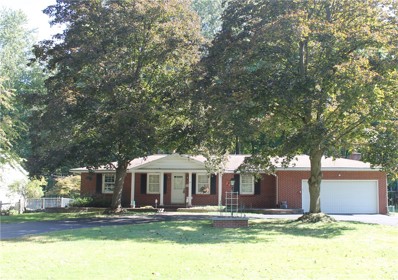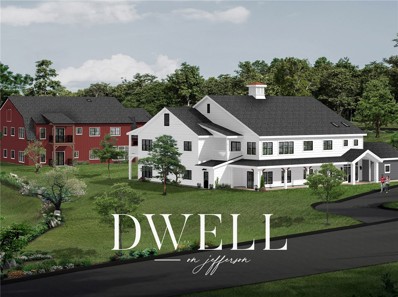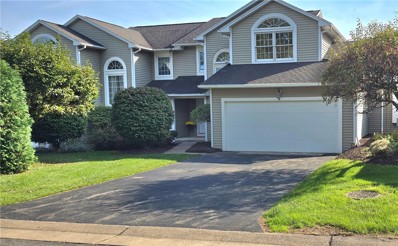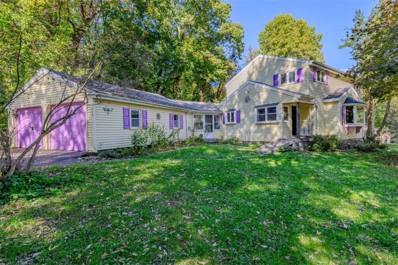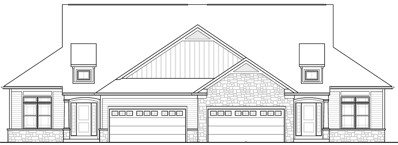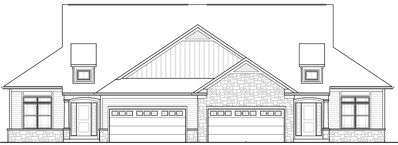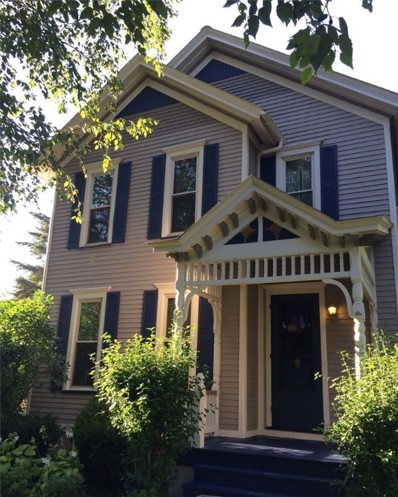Fairport NY Homes for Sale
$525,000
17 Coghlan Ln Fairport, NY 14450
- Type:
- Townhouse
- Sq.Ft.:
- 1,785
- Status:
- NEW LISTING
- Beds:
- 3
- Lot size:
- 0.08 Acres
- Year built:
- 2019
- Baths:
- 3.00
- MLS#:
- R1578528
- Subdivision:
- Hamilton Place Sub
ADDITIONAL INFORMATION
STUNNING! Premium quality, craftsmanship & thoughtful design went into making 17 Coghlan Lane the IDEAL LIVING SPACE. Located 1 mile east of the Village of Fairport on a very quiet cul-de-sac w/sidewalks & streetlights. The property is adjacent to the Town of Perinton owned Beechwood Park, home to 23 Acres & walking trails. Constructed in 2019 this is a very gently used, LUXURY townhome & it's ready now for its 2nd owner! If you've been considering building, consider the tremendous VALUE here. Notice impressive details w/10' Tray Ceiling, 9' ceilings throughout, crown moldings, arched doorways in foyer & flex room & hardwoods throughout! Gas fireplaced (w/marble surround) Great room, Formal Eat-In/Dining Room & spectacular INDE' Designed Cooks Kitchen w/Granite Island & Breakfast Bar Shaker Style Wellborn Cabinetry. Primary on-suite w/plush carpet, spacious & 2nd bed & full bath along w/laundry room w/sink. LOWER-LEVEL (13-course) is carpeted & adds a 3rd bedroom 3rd full bath & multiple egress windows for a total of 680 sqft for rec/flex space! Garage is drywalled & painted w/the floor having been EPOXIED for exceptional durability & good looks. Benefit from Low-cost Fairport Municipal Electric & full blown-in cellulose insulation in walls/ceilings=AIR TIGHT, ENERGY EFFECIENT, & QUIET! Enjoy the fully screened-in & covered rear deck w/door to stairs & privacy blind! A long row of evergreen, spruce trees continue to grow bigger every year along the property's rear border. HOA provides EZ living for Hamilton Place residents. You will LOVE coming home to 17 Coghlan Lane! Visit the OPEN HOUSE SATURDAY 11/23 or by private showing. DELAYED NEGOTIATIONS Begin 11/26 @ NOON
$224,900
30 E Pointe Fairport, NY 14450
- Type:
- Single Family
- Sq.Ft.:
- 1,032
- Status:
- NEW LISTING
- Beds:
- 3
- Lot size:
- 0.15 Acres
- Year built:
- 1998
- Baths:
- 2.00
- MLS#:
- R1578705
- Subdivision:
- East Point I Ph I
ADDITIONAL INFORMATION
!!Wonderfully updated townhome in a great Fairport neighborhood that carries no HOA fees!! Tasteful renovations have been made throughout this home including the kitchen, living room, dining area, full bath, and primary bedroom and en suite bathroom. The open floor plan allows for tons of natural light and sight lines that extend all the way to the private backyard and patio. A nicely finished basement complete with egress window adds approximately 300 more square feet not included in the total square footage that makes for an excellent third bedroom, theatre room, office, or anything else! Brand new furnace/AC and on-demand hot water heater. First floor laundry, and Fairport Electric! This home has been very well maintained, there is nothing to do but move your things in and relax. Also listed as a Condo- R1578682. Negotiations to take place 11/25 at 3pm.
$150,000
10 Falcon Ln W Fairport, NY 14450
- Type:
- Condo
- Sq.Ft.:
- 810
- Status:
- NEW LISTING
- Beds:
- 2
- Lot size:
- 0.08 Acres
- Year built:
- 1973
- Baths:
- 1.00
- MLS#:
- R1577649
- Subdivision:
- Valley Crk Condo
ADDITIONAL INFORMATION
Welcome to Valley Creek! This delightful 2 bedroom, 1 bath ranch home is nestled in the Fairport community, offering a peaceful, park-like setting surrounded by mature trees. The home features vinyl windows, a convenient first-floor washer and dryer, a galley oak kitchen, large pantry, and updated carpeting in the living room and bedrooms. Enjoy hassle-free living with the HOA covering lawn care, snow removal, roof and siding maintenance, water/sewer, and trash services. Situated in the Fairport School District, this prime location is just a short walk to Wegmans, restaurants, shopping, and provides easy access to the expressway. The home includes one reserved parking space inside the garage and an additional space outside. Low Fairport utilities. Mechanics all new updated 2022. Information on HOA can be found at: https://www.croftoninc.com/valley-creek Showings start 11/21/24. Join us at our Open Houses - Saturday 11/23 from 12:30-1:30PM. Negotiations 10 am on Monday 11/25/24.
$749,900
824 Garnsey Rd Fairport, NY 14450
- Type:
- Single Family
- Sq.Ft.:
- 3,155
- Status:
- NEW LISTING
- Beds:
- 5
- Lot size:
- 1.8 Acres
- Year built:
- 2005
- Baths:
- 4.00
- MLS#:
- R1578490
- Subdivision:
- Foxboro Estates
ADDITIONAL INFORMATION
Stunning 5-Bedroom Home with Luxury Upgrades and Backyard Oasis! Welcome to this meticulously updated home that offers the perfect blend of modern luxury and functionality. Situated in a desirable neighborhood, this residence features 5 spacious bedrooms, a bonus room, and an in-law apartment in the basement, making it ideal for large families or multi-generational living. The heart of the home is the beautifully updated kitchen, complete with custom cabinetry, gleaming granite countertops, coffered ceilings, and high-end stainless steel appliances. Radiant floor heating adds comfort to the space, while large windows flood the room with natural light, creating an inviting atmosphere. The primary suite is a true retreat, offering a spa-like ensuite bath and an impressive custom walk-in closet that’s sure to impress. With an additional office space and generous bedrooms, this home provides plenty of room for everyone. Step outside into your very own backyard oasis, perfect for relaxation and entertaining. The beautifully designed space features Ipe wood decking, two covered porches, modern landscaping, and a custom pool with a pool house and outdoor shower. A fire pit provides a cozy spot for evening gatherings, making this outdoor space the perfect retreat year-round. The property also includes a 4-car garage, a concrete driveway, and ample parking. This home is a true gem, offering unparalleled amenities and luxury features throughout. As an added bonus, it's on Fairport Electric! Delayed Negotiations Monday 11/25/24 at 11 am.
$225,000
7 Orchard St Fairport, NY 14450
- Type:
- Single Family
- Sq.Ft.:
- 1,232
- Status:
- NEW LISTING
- Beds:
- 3
- Lot size:
- 0.07 Acres
- Year built:
- 1910
- Baths:
- 2.00
- MLS#:
- R1578277
ADDITIONAL INFORMATION
You will love this Fairport Village gem! This cute colonial home has been fully updated, complete with a new (white) kitchen (stainless appliances and granite countertops ) , and a coffee/bar station that makes this kitchen Pinterest worthy! Three good sized bedrooms, One full bathroom and One half bathroom , are both new. Other updates include: Luxury vinyl flooring, light fixtures, NEW WINDOWS, hot water tank 2021, furnace 9 years old, and roof approximately 10 years old, new designer front door, finished room in the lower level not included in square footage (perfect office/den space), and all freshly painted in todays modern colors. Enjoy all the amenities that Village living has to offer, literally a 5 minute walk to the village, restaurants, night life, shopping, sidewalks and streetlights. Also this home is all FAIRPORT ELECTRIC... delayed negotiations until Monday 11/25 at noon
$499,900
63 Erie Cres Fairport, NY 14450
Open House:
Saturday, 11/23 12:00-1:30PM
- Type:
- Single Family
- Sq.Ft.:
- 2,168
- Status:
- NEW LISTING
- Beds:
- 3
- Lot size:
- 0.37 Acres
- Year built:
- 1985
- Baths:
- 3.00
- MLS#:
- R1577725
- Subdivision:
- Olde Orchard Sec 01
ADDITIONAL INFORMATION
Desirable Erie Crescent Drive with Quiet Cul-de-sac location in Fairport Village with 2168 SqFt. Nestled in a private park like lot with ALL Fairport Electric! Roof is Apx 15yrs old, Furnace/AC 2013, Water Heater 2019!* Wonderful 3 Bedroom, 2.5 Bath home with first floor on suite with attached Office/Nursery/Study or which could be possible In-law Suite as well, Including marble flooring in Main First Floor bathroom. Bright open floor plan with Living room with gas fireplace. Welcoming bright Kitchen with Island and Calming Backyard view with Double Wide Atrium Door opening onto a wonderful deck! Mudroom off garage with first floor laundry, 2 Bedrooms upstairs with a full bath including a Possible Attic Conversion for 4th bedroom on second floor. Beautiful gleaming Hardwood Floors, Low Utility Costs! Great Location! Fairport Schools! Your Fairport Village Living Experience Awaits!! Be a part of the Energy of Fairport! Antenna in Attic does NOT Stay. Delayed Showings until 11/18 at 9am, Delayed Negotiations until 11/25 at 12pm. OPEN HOUSE(S) Saturday, 11/23 from 12-1:30pm and Sunday, 11/24 from 11-12:30pm.
- Type:
- Single Family
- Sq.Ft.:
- 1,625
- Status:
- NEW LISTING
- Beds:
- 4
- Lot size:
- 0.29 Acres
- Year built:
- 1972
- Baths:
- 2.00
- MLS#:
- R1577688
- Subdivision:
- Whitney Country Sec 02
ADDITIONAL INFORMATION
Welcome to this charming Colonial in a highly desirable Fairport neighborhood! This home effortlessly combines classic charm with modern updates, offering the perfect balance of comfort and style. Step inside to discover hardwood floors throughout the main living areas, bringing warmth and character to every room. The bright eat-in kitchen features 2018 appliances, sleek counter tops, and plenty of space to whip up your favorite meals. It's the perfect spot for casual dining or a morning cup of coffee. The formal living room is ideal for unwinding after a long day, while the adjacent formal dining room is perfect for entertaining family and friends. Looking for more space to relax? The separate family room is an absolute winner, complete with a welcoming fireplace—perfect for chilly evenings and creating lasting memories. An updated 2019 half bath rounds out the first floor. The basement is partially finished for more places to stretch out! The home boasts 4 spacious bedrooms, each offering plenty of natural light and closet space. The Main Bedroom offers a walk in closet! The updated 2021 full BATH, 2017 glass-block basement windows, 2019 freshly painted exterior, 2019 new doors in and out, Thermal Windows 2014 and The 2019 tear-off ROOF means you can enjoy peace of mind, and Fairport Electric ensures affordable utilities while your gas appliances keep everything running smoothly. Outside, enjoy the fresh air and privacy on the brand-new composite deck—ideal for hosting summer barbecues or simply relaxing with a good book. Plus, the electric pet fence makes it easy to keep your furry friends safe and happy in the yard. With its stylish interior, thoughtful updates, and fantastic outdoor spaces, this home is a must-see! Located in a friendly neighborhood with easy access to parks, shopping, dining and the village, it’s the perfect place to create your next chapter. Come see it today! LIFE IS FULL OF MEMORIES & HERE IS A WONDERFUL PLACE TO KEEP THEM! So many updates to list! Delayed Showing - Saturday Nov 16 at 9am Delayed Negotiations - Wednesday Nov 20 at NOON
$795,180
Perinton Pkwy Fairport, NY 14450
- Type:
- Single Family
- Sq.Ft.:
- 2,742
- Status:
- NEW LISTING
- Beds:
- 3
- Lot size:
- 0.43 Acres
- Year built:
- 2024
- Baths:
- 3.00
- MLS#:
- R1577886
- Subdivision:
- Weston Place
ADDITIONAL INFORMATION
Crosstown's newest community is simply stunning! Weston Place is ready to welcome you home! Weston Place is a private drive with 6 exquisite homesites with wooded views, some backing to Thomas Creek, walking distance to the canal, ice rink and little league fields! Weston Place is located in Perinton with Fairport schools and Fairport electric! Weston Place offers proximity to Fairport Village, shopping and dining, walks on the canal and central to everything this exceptional location has to offer. don't wait - these 5 remaining custom built homesites will not last long! All of our new homes are custom built to your exact specifications. Plan shown may have features that are optional and extra. Pick this plan, choose from dozens of other plans, or we can assist you in custom drawing your own perfect plan from scratch. All plans must meet minimum lot requirements. Let Crosstown Custom Homes help make Weston place, your new home!
$129,900
7-2 High Gate Trl Fairport, NY 14450
- Type:
- Condo
- Sq.Ft.:
- 880
- Status:
- NEW LISTING
- Beds:
- 1
- Lot size:
- 0.07 Acres
- Year built:
- 1974
- Baths:
- 1.00
- MLS#:
- R1577064
- Subdivision:
- Westage/Woods
ADDITIONAL INFORMATION
FAIRPORT ELECTRIC! Fresh ceiling paint and trim! Carpet in bedroom recently replaced and just professionally cleaned! California closet inserts! Bath fitter with chair already installed! Bathroom vanity approximately 2 years old. Timeless black and white flooring. Eat-in kitchen features modern white cabinetry and subway tile backsplash. Large living room boasts a sliding glass door to quaint outdoor patio. Unit comes with storage unit and shared coin laundry. Sit back and enjoy the community pool in the summer! Maintenance free living! Delayed negotiations until Wednesday November 20th at 2pm. Open house Saturday 11/16 from 11:30am-1:00pm.
Open House:
Saturday, 11/23 1:00-3:00PM
- Type:
- Single Family
- Sq.Ft.:
- 2,474
- Status:
- NEW LISTING
- Beds:
- 2
- Lot size:
- 0.05 Acres
- Year built:
- 1994
- Baths:
- 3.00
- MLS#:
- R1577543
- Subdivision:
- Bristol View/Woodcliff Ph
ADDITIONAL INFORMATION
Perfect Patio home located on a wooded lot! Open concept with updated kitchen and baths, stainless steel appliances, vaulted ceilings, gas fireplace, hardwood floors, master suite on first floor with a private deck. Huge walk-in California closet, tons of storage, upstairs includes full bath, bedroom and a family room/den area with built in cabinetry, basement could easily be finished with egress window and a workshop area. Garage has epoxy floor, and a new door. New roof in 2023, Fairport electric! Hotel, restaurant, spa, golf course are close by!
$134,900
8-8 High Gate Trl Fairport, NY 14450
- Type:
- Condo
- Sq.Ft.:
- 1,395
- Status:
- NEW LISTING
- Beds:
- 2
- Lot size:
- 0.07 Acres
- Year built:
- 1974
- Baths:
- 2.00
- MLS#:
- R1576993
ADDITIONAL INFORMATION
EASY LOW maintenance living conveniently located near the village of Fairport!! This a SPACIOUS Living Room with cathedral ceiling and a sliding glass door leading to your PRIVATE Balcony, eat-in kitchen, and a formal dining room. Primary bedroom features walk-in closet & attached Full Bath. Roomy second bedroom and a SECOND full bath with sunken tub. Fresh Paint and new carpet throughout. Dedicated storage space in communal basement. Enjoy summer days at the recently updated community pool. Walking distance to the village where you will enjoy all of the shops, restaurants, entertainment and the historic Erie canal. Fairport Electric. What more could you ask for!! Delayed Negotiations with offers due by Tuesday 11/19 at 12pm. Public Open House Saturday 11/16 from 12pm - 2pm!
$445,000
121 Shagbark Way Fairport, NY 14450
- Type:
- Townhouse
- Sq.Ft.:
- 2,463
- Status:
- Active
- Beds:
- 3
- Lot size:
- 0.07 Acres
- Year built:
- 2014
- Baths:
- 3.00
- MLS#:
- R1577200
- Subdivision:
- Hickory Woods Sub
ADDITIONAL INFORMATION
WONDERFUL TOWNHOME BY ARISTO - ONLY 17 UNITS IN DEVELOPMENT - PERFECTLY APPORTIONED OPEN FLOOR CONCEPT WITH 2 BEDROOMS AND 2 FULL BATHS ON 1ST FLOOR AND ADDITIONAL 860 SQFT IN LOWER LEVEL WITH LIVING AREA THAT HAS WET BAR/ WINE COOLER AND POOL TABLE, 3RD BEDROOM AND FULL BATH. VAULTED CEILING GREAT ROOM WITH GAS INSERT FIREPLACE. KITCHEN HAS STAINLESS STEEL APPLIANCES AND WALK IN PANTRY. 9 FOOT CEILINGS ON 1ST FLOOR. OPEN (BUT COVERED) PORCH OFF GREAT ROOM. ALL APPLIANCES INCLUDED - LOW FAIRPORT MUNICIPAL ELECTRIC. Delayed negotiations till Tuesday 11/19/24 at 1PM
$219,700
41 Bucklebury Hl Fairport, NY 14450
- Type:
- Townhouse
- Sq.Ft.:
- 1,248
- Status:
- Active
- Beds:
- 3
- Lot size:
- 0.06 Acres
- Year built:
- 1976
- Baths:
- 2.00
- MLS#:
- R1576538
- Subdivision:
- Whitney Highlands
ADDITIONAL INFORMATION
Welcome to this fully upgraded townhouse, where style meets comfort and convenience! This home features updates throughout, including a brand-new kitchen, refreshed bathrooms, new flooring and a contemporary paint palette. The finished basement adds versatile space, while a newer hot water heater and HVAC system (installed in 2018) ensure efficiency and comfort. New windows and blinds offer both style and energy savings. The back patio overlooks your own back yard, perfect for relaxing or hosting gatherings. This property offers easy access to the heart of Fairport, just 5 minutes away, and a short 13-minute drive to Eastview Mall. Don’t miss your chance to own this move-in-ready gem! All offers will be reviewed on Tuesday November 19, 2024 at 2:00 PM.
- Type:
- Condo
- Sq.Ft.:
- 840
- Status:
- Active
- Beds:
- 2
- Lot size:
- 0.08 Acres
- Year built:
- 1973
- Baths:
- 1.00
- MLS#:
- R1575438
- Subdivision:
- Valley Crk Condos
ADDITIONAL INFORMATION
Step inside this charming end unit condominium/townhouse located in Fairport - ready for you to move in and make your own! The cozy kitchen was remodeled to create an open concept and includes soft close cabinets and drawers, stainless steel appliances and quartz countertops. First floor features laundry (front load washer and dryer) and new interior paint (2024) along with wide laminate flooring. New heat pump/ac installed in 2022! Bathroom was remodeled in 2023 and includes walk-in shower; primary bedroom features walk-in closet. Second bedroom can be used as office or guest room! Come check out this two bedroom home within walking distance of Wegmans!
$399,900
92 E Church St Fairport, NY 14450
- Type:
- Single Family
- Sq.Ft.:
- 3,406
- Status:
- Active
- Beds:
- 4
- Lot size:
- 0.5 Acres
- Year built:
- 1985
- Baths:
- 3.00
- MLS#:
- R1575009
ADDITIONAL INFORMATION
Massive 3,400 SF updated gem in Fairport Village directly across from the Erie Canal! Plenty of versatile space in this 4 bedroom, 2.5 bath Cape Cod layout. The updated kitchen features a large breakfast bar, plenty of cabinet and pantry space, tile floors and granite countertops. Dining space in the kitchen and formal dining room. The living room has a sliding glass door that leads to the back patio. This layout is perfect for first floor living, with 2 bedrooms and a full bath, plus an additional half bath and first floor laundry. The second floor includes 2 additional bedrooms and another full bath, plus a spacious living room with an electric fireplace. You will love the walkout balcony on the 2nd floor that leads to the ground level and patio. Outside is a dream, with views of the canal to enjoy from the covered front porch and the back features a newer paver patio and a built in fire pit in a terraced garden. Plus a 2 story barn with a ton of storage space and a 2+ car garage. Low utilities with Fairport Electric! Plus Central Air. Canal access across the street. Walking distance to the amenities of the Village of Fairport! Brand new roof! Don't wait, no delayed negotiations
$1,485,000
25 Foxboro Ln Fairport, NY 14450
- Type:
- Single Family
- Sq.Ft.:
- 5,245
- Status:
- Active
- Beds:
- 4
- Lot size:
- 7.81 Acres
- Year built:
- 1984
- Baths:
- 4.00
- MLS#:
- R1574953
- Subdivision:
- Foxboro Estates
ADDITIONAL INFORMATION
Expansive views with a backyard oasis! Located on a quiet cut de sac, this home was updated in excess between 2013-2014. Sitting on just under 8 acres, you'll be surrounded by your own wooded lot with trails, rolling hills, a multi level composite deck with outdoor fireplace, heated gunite pool and one of the most breathtaking panoramic views Rochester has to offer. Improvements include a custom kitchen with Woodmode dovetailed/soft close cabinetry, top of the line appliances, granite counters, remodeled butler pantry with first floor laundry, all new wood flooring, all new windows and interior/exterior doors, updated first floor primary bath with double closets, updated guest bath, custom interior/exterior railings, updated electric and lighting throughout, three custom wood garage doors, new tear off roof/skylights, custom interior/exterior wood and stone masonry work, new furnaces, hot water tanks and air-conditioning. Buyer may have the option of subdividing for an additional building lot if desired. Minutes from Eastview mall, Canandaigua, and Downtown Rochester. No delayed negotiations.
$350,000
2 Harvest Rd Fairport, NY 14450
- Type:
- Single Family
- Sq.Ft.:
- 1,411
- Status:
- Active
- Beds:
- 3
- Lot size:
- 0.7 Acres
- Year built:
- 1958
- Baths:
- 2.00
- MLS#:
- R1573585
- Subdivision:
- Greenbrier Sec 32
ADDITIONAL INFORMATION
Welcome to 2 Harvest Rd! Prepare to be impressed as it's just as beautiful on the inside! Meticulously maintained and impeccably updated, this home is move-in ready! You will be welcomed by gleaming hardwoods and an open concept floor plan with plenty of space to entertain.The kitchen has been tastefully remodeled with quartz countertops and high end SS appliances, all included. Soak up the fresh modern living space with loads of natural light and expansive views of the gorgeous private lot. Two over-sized sliders lead to the outdoor entertaining areas. Or stay cozy beside the beautiful contemporary gas fireplace. Plush carpet and recessed lighting throughout add to the modern comforts of this home. First floor laundry is a major convenience! The partially finished walkout basement offers loads of potential for rec space, in-law or teen suite. This time of year is perfect to admire the storybook lot, complete with pond and crossing bridge. A partially fenced yard offers privacy and tranquility. Don't miss out on your chance to own your own slice of heaven in Fairport! Delayed negotiations Tuesday October 29 3PM
$249,900
7 Rolling Hill Dr Fairport, NY 14450
- Type:
- Single Family
- Sq.Ft.:
- 1,784
- Status:
- Active
- Beds:
- 4
- Lot size:
- 0.46 Acres
- Year built:
- 1974
- Baths:
- 2.00
- MLS#:
- R1570847
ADDITIONAL INFORMATION
Welcome home to this 4br/1.5ba colonial nestled in a tranquil cul-de-sac. Fairport Schools & Fairport electric! Eat in kitchen w/breakfast bar & morning room. Formal living room and dining room for entertaining. Or just relax in the sun room or living room. French doors lead to a large 2 level deck and a private back yard. New roof in 2019. Furnace & central air in 2012. Delayed negotiations begin 10/17/24 @ 12:00pm.
$299,000
33 Pioneer Dr Fairport, NY 14450
- Type:
- Single Family
- Sq.Ft.:
- 1,559
- Status:
- Active
- Beds:
- 3
- Lot size:
- 1.7 Acres
- Year built:
- 1968
- Baths:
- 3.00
- MLS#:
- R1570141
- Subdivision:
- Crystal Spg Vly Sec 7
ADDITIONAL INFORMATION
Check out this lovely brick ranch that sits on nearly 2 acres. Your new home has a bright kitchen, beautiful hardwood floors, a 3 season room, and a partial finished basement. Just minutes to the Village, shopping, restaurants, and Canal Path. Delayed Showings begin 10/5/24 at 9:30am. Delayed negotiations until 10/10/24 at 12:00pm.
- Type:
- Condo
- Sq.Ft.:
- 1,593
- Status:
- Active
- Beds:
- 2
- Lot size:
- 1.6 Acres
- Year built:
- 2024
- Baths:
- 2.00
- MLS#:
- R1568070
- Subdivision:
- Dwell on Jefferson
ADDITIONAL INFORMATION
Dwell on Jefferson is a fresh and boutique approach to condo living. The project has two structures housing 11 units total. The Barn has 5 units, and the House has 6 units. All units have single attached garage bays, nested gathering spots, basement storage access (in the house), elevator/lift for 2nd floor (Not ADA), a shared lobby, and shared outdoor grilling space. This particular unit has 9' painted flat ceilings with vaults in the main areas, oversized moldings, generous allowances, ample storage space, and large windows. These units are bright, well crafted, and boast a refined spin on farmhouse design. Only 5 units remain in the project and this is the LAST unit available upstairs. See attached floor plan, spec, and lobby inspiration.
$265,000
8 Cedarview Fairport, NY 14450
- Type:
- Condo
- Sq.Ft.:
- 1,543
- Status:
- Active
- Beds:
- 3
- Lot size:
- 0.03 Acres
- Year built:
- 1988
- Baths:
- 3.00
- MLS#:
- R1567531
ADDITIONAL INFORMATION
Welcome to this move-in ready townhouse. Inside you’ll find freshly painted walls, new flooring, and new lighting! The kitchen includes a new range and hood along with a new dishwasher. The home has many fantastic features, such as a private deck, first-floor laundry, a large unfinished basement full of potential, and Fairport Electric. The seller along with the HOA have contracted to install a new front window to the right of the front door. The window is on order and will be installed when it is received, no later than year end, at no cost to the buyer.
$345,000
719 Thayer Rd Fairport, NY 14450
- Type:
- Single Family
- Sq.Ft.:
- 2,201
- Status:
- Active
- Beds:
- 4
- Lot size:
- 5 Acres
- Year built:
- 1951
- Baths:
- 3.00
- MLS#:
- R1563491
- Subdivision:
- Phelps & Gorham Purchase
ADDITIONAL INFORMATION
PRICE REDUCED!! OPEN HOUSE sAT. 11/9/2024, 12-1:30 Wonderful opportunity to own 5 acres of land in the Town of Perinton with Fairport Electric. Perfect for horse lovers. Direct access to the scenic Crescent Trail and Erie Canal. Large pasture includes a large barn and a pool cabana [pool has been filled in] 4 bedrooms, primary bedroom includes sitting area/office/nursery/closet space hardwood flooring throughout, newer vinyl windows, updated 200 amp electric, new attic insulation, new shed, 1st floor laundry, wood burning fireplaces, updated kitchen, granite counters, waterproof flooring, large mud room/breezeway, walkout basement possible apartment with fireplace. Newer septic system. 5 minutes to Eastview mall, expressways, Village of Fairport and shopping
$555,100
24 Eagle Ln Fairport, NY 14450
- Type:
- Townhouse
- Sq.Ft.:
- 1,822
- Status:
- Active
- Beds:
- 3
- Year built:
- 2024
- Baths:
- 2.00
- MLS#:
- R1563147
ADDITIONAL INFORMATION
Must See Our New Townhome Community of Ranch Style Barrier Free Homes Custom Built by Mascot Builders! Off Baird Road, across from Midvale Country Club. Prices range low 500's to mid $500's. 2 & 3 Bedroom, 2 Bath, some walk out lower level lots available.
$557,750
22 Eagle Ln Fairport, NY 14450
- Type:
- Townhouse
- Sq.Ft.:
- 1,846
- Status:
- Active
- Beds:
- 2
- Year built:
- 2024
- Baths:
- 2.00
- MLS#:
- R1562990
ADDITIONAL INFORMATION
Must See Our New Townhome Community of Ranch Style Barrier Free Homes Custom Built by Mascot Builders! Off Baird Road, across from Midvale Country Club. Prices range low 500's to mid $500's. 2 bedroom + Den, 2 Bath, some walk out lower level lots available.
$605,000
44 W Church St Fairport, NY 14450
- Type:
- Single Family
- Sq.Ft.:
- 3,006
- Status:
- Active
- Beds:
- 5
- Lot size:
- 0.4 Acres
- Year built:
- 1885
- Baths:
- 2.00
- MLS#:
- R1560290
ADDITIONAL INFORMATION
This home is a rare find in the beautiful Village of Fairport, NY. It can be used as a single family home or with the option to rent the upstairs as a separate unit with separate entrance and utilities. Either way, you’ll have front row seats to all Fairport parades. Enter through stained-glass front door to beautiful, curved staircase in foyer. Traditional floorplan downstairs has 1600 sq ft w/2 Bedrooms, Living & Dining Rm, Kitchen, Sunroom, Bath & Laundry. Central AC, wood fireplace & hardwoods in LR/DR. Oak cabinets, Cambria Quartz countertops & SS appliances in Kitchen. Upstairs is 1400 sq ft w/3* Bedrooms, LR, DR, Galley Kitchen, Bath & 3- Season Porch w/ceiling fan. Window ACs & hardwoods. *1 BRs can alternately belong to downstairs tenant, adding 200 sq ft. All windows replaced w/vinyl, double hung windows that tilt in for easy cleaning. Full, unfinished basement was waterproofed & has sump pump. 2-car detached garage w/new door & remote opener + 2 more parking spaces in driveway, which was fully replaced in 2018. Large deck, slate patio, vine-covered arbor & oversized yard.

The data relating to real estate on this web site comes in part from the Internet Data Exchange (IDX) Program of the New York State Alliance of MLSs (CNYIS, UNYREIS and WNYREIS). Real estate listings held by firms other than Xome are marked with the IDX logo and detailed information about them includes the Listing Broker’s Firm Name. All information deemed reliable but not guaranteed and should be independently verified. All properties are subject to prior sale, change or withdrawal. Neither the listing broker(s) nor Xome shall be responsible for any typographical errors, misinformation, misprints, and shall be held totally harmless. Per New York legal requirement, click here for the Standard Operating Procedures. Copyright © 2024 CNYIS, UNYREIS, WNYREIS. All rights reserved.
Fairport Real Estate
The median home value in Fairport, NY is $242,100. This is higher than the county median home value of $222,200. The national median home value is $338,100. The average price of homes sold in Fairport, NY is $242,100. Approximately 67.49% of Fairport homes are owned, compared to 29.1% rented, while 3.4% are vacant. Fairport real estate listings include condos, townhomes, and single family homes for sale. Commercial properties are also available. If you see a property you’re interested in, contact a Fairport real estate agent to arrange a tour today!
Fairport, New York 14450 has a population of 5,452. Fairport 14450 is more family-centric than the surrounding county with 30.5% of the households containing married families with children. The county average for households married with children is 25.84%.
The median household income in Fairport, New York 14450 is $79,637. The median household income for the surrounding county is $66,317 compared to the national median of $69,021. The median age of people living in Fairport 14450 is 48.2 years.
Fairport Weather
The average high temperature in July is 81.2 degrees, with an average low temperature in January of 17.2 degrees. The average rainfall is approximately 33.2 inches per year, with 83.3 inches of snow per year.
