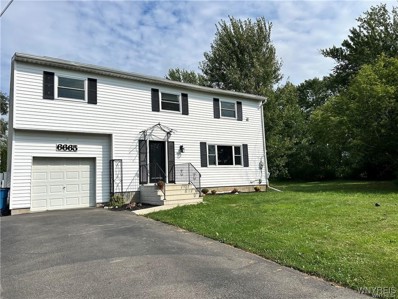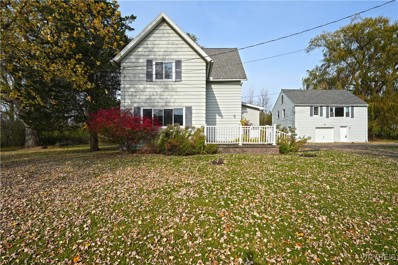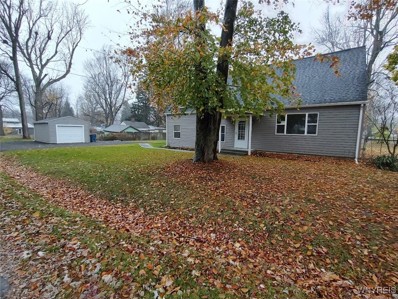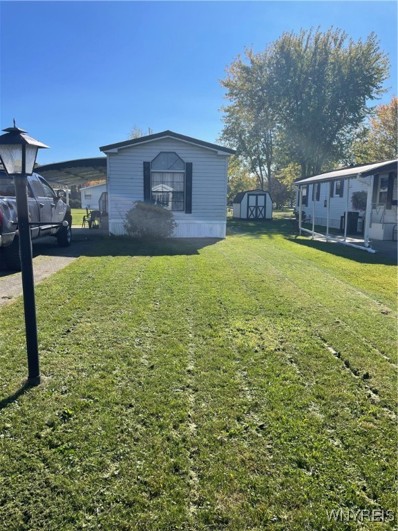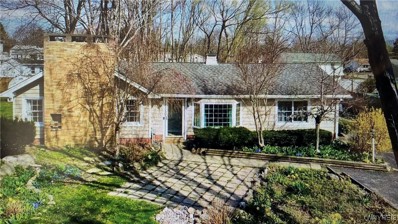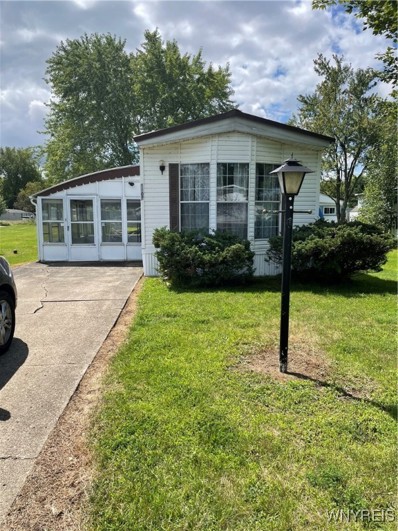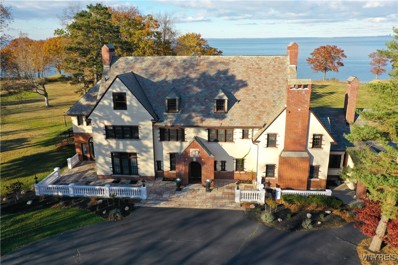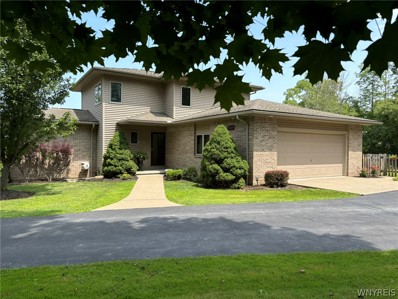Derby NY Homes for Sale
$221,000
6850 Chaffee Ct Derby, NY 14047
- Type:
- Single Family
- Sq.Ft.:
- 1,280
- Status:
- Active
- Beds:
- 3
- Lot size:
- 0.2 Acres
- Year built:
- 1975
- Baths:
- 1.00
- MLS#:
- B1580564
ADDITIONAL INFORMATION
This fantastic three-bedroom split-level has a one-car attached garage. The kitchen comes fully equipped with a 5-burner gas stove, refrigerator, and a new (2023) stainless steel dishwasher. It offers a nice breakfast bar and a large bright dining room with a ceiling fan. The windows have all been replaced, some with Levor blinds. The nice-sized living room offers a large coat closet and front foyer. The largest bedroom offers a large double closet. The other two bedrooms are nice sized. The lower level offers an extra room that could have many possibilities for use. A family room, office, possible bedroom. Bring your imagination. The washer and dryer and extra refrigerator in the lower level also stay. Making this home a turnkey purchase. The forced-air furnace, hot water tank, and central air were all new in 2019. Gutter guards make fall cleanup easy. The back of the garage has a sliding glass door (with a doggie door) that leads to a nice concrete patio with a fire pit and a large fully fenced yard. There is a nice large shed for your lawn mower and outdoor storage. The garage door is new and also has screens to put up so you can enjoy your summers nicely without the nuisance of bugs. Showings begin immediately and the seller reserves the right to set an offer date.
$169,000
1415 Independence Dr Derby, NY 14047
- Type:
- Single Family
- Sq.Ft.:
- 1,260
- Status:
- Active
- Beds:
- 3
- Lot size:
- 0.03 Acres
- Year built:
- 1975
- Baths:
- 2.00
- MLS#:
- R1580184
ADDITIONAL INFORMATION
Welcome home to 1415 Independence Drive, a delightful townhome situated in a quiet, desirable Derby neighborhood. This 3-bedroom, 1.5-bathroom residence combines modern updates with classic charm, offering the perfect retreat for comfort and convenience. Step inside to discover a bright and spacious living room featuring large windows that flood the space with natural light. The open floor plan flows seamlessly into the updated kitchen, boasting stylish cabinetry, new countertops, and newer appliances. All three bedrooms are generously sized with ample closet space, while the full bathroom is tastefully updated with contemporary finishes. The additional half-bath provides added convenience for guests or a growing family. This home includes an attached garage, a full basement with potential for additional living space, and many recent updates, including a new furnace and A/C. Located close to Lake Erie beaches, local parks, and walking distance to shopping, dining, and major highways, this property offers a perfect blend of suburban tranquility and accessibility. Only 20 minutes to downtown. THIS HOME QUALIFIES FOR ZERO MONEY DOWN USDA LOAN!
$169,900
1271 Peppertree Dr Derby, NY 14047
- Type:
- Townhouse
- Sq.Ft.:
- 1,260
- Status:
- Active
- Beds:
- 3
- Lot size:
- 0.04 Acres
- Year built:
- 1975
- Baths:
- 2.00
- MLS#:
- B1580096
ADDITIONAL INFORMATION
Peppertree Perfection! Nestled just seconds from the shores of Lake Erie, 1271 Peppertree in quaint Derby offers the perfect blend of comfort and convenience! This spacious 3-bedroom, 1.5-bath townhome welcomes you with an inviting living/dining combo & engineered hardwood floors, complete with built-in bookshelves for a cozy touch of character. The solid & HE updated mechanics, central AC, & gas fireplace ensure year-round comfort, while the beautiful sliding glass door opening up into a newly fenced yard ('24) provides a private retreat perfect for pets, play, or peaceful relaxation. Enjoy the perks of a friendly, low-cost HOA, a 1-car garage, and an additional parking space for guests. Don’t miss your chance to live within this well-maintained & peaceful townhome community. Open houses Saturday 12/7 & Sunday 12/8 from 12-2.
$259,900
6665 Putnam Dr Derby, NY 14047
- Type:
- Single Family
- Sq.Ft.:
- 2,272
- Status:
- Active
- Beds:
- 4
- Lot size:
- 0.15 Acres
- Year built:
- 1958
- Baths:
- 2.00
- MLS#:
- B1578708
ADDITIONAL INFORMATION
Spacious 4-bedroom, 1.5-bathroom freshly painted home spanning 2,272 square feet. New concrete walkway leads you to a welcoming front porch Step inside to a living room complete with a projector screen, surround sound, & electronics – ready for movie nights. The house features new windows installed in 2023, enhancing energy efficiency & natural light throughout. Charming family room which retains a classic bay window & a cozy pellet stove. A new front door has been recently installed further elevating the home's curb appeal. The eat-in kitchen is equipped with a new sliding glass door (2023) that opens to the outdoor living space. The backyard is enclosed with a brand-new vinyl fence (2024) ensuring privacy. A screened-in sun porch & a concrete patio (2022) with a 6-person saltwater hot tub invite relaxation & entertainment. Upstairs 4 generously sized bedrooms await with the primary bedroom boasting a full wall of closet space catering to all your storage needs Additional features include water filtration system & a portable generator, ensuring your new home is comfortable, convenient, & ready for any situation.
- Type:
- Multi-Family
- Sq.Ft.:
- 3,766
- Status:
- Active
- Beds:
- 5
- Lot size:
- 1.17 Acres
- Year built:
- 1940
- Baths:
- 3.00
- MLS#:
- B1574572
ADDITIONAL INFORMATION
Welcome to 1000 Sturgeon Point Road! Situated on a beautiful 1.17 acre property, the main home is roughly 3,000 SF and includes 3 bedrooms and 1.5 baths. Wonderful spacious open concept living room/dining combo has cathedral ceilings, a gas fireplace and a sliding door out to the rear deck. Garage apartment has two bedrooms, kitchen, and living room, with a rear door to an upper porch. Other features include: WBFP, first floor laundry, walk in pantry, a detached garage, two exterior decks, newer FHA(2021), HWT(2018) and more! Showings start right away!
$279,900
7012 Putnam Dr Derby, NY 14047
- Type:
- Single Family
- Sq.Ft.:
- 2,152
- Status:
- Active
- Beds:
- 4
- Lot size:
- 0.16 Acres
- Year built:
- 1932
- Baths:
- 2.00
- MLS#:
- B1576436
ADDITIONAL INFORMATION
This stunning, recently remodeled Cape Cod home features 2,152 sq ft of beautifully designed living space. The vinyl-sided exterior complements the inviting interior, which includes 2 full baths & four spacious bedrooms—two on the first floor and two on the second. The stunning kitchen w/granite counter tops & breakfast bar is a highlight, offering contemporary finishes and ample space for cooking that flows into a large dining room, for gatherings. The expansive living room is perfect for relaxation. Enjoy the convenience of first-floor laundry. Additional room w/dbl closet & sliding glass door that opens to a concrete patio, ideal for outdoor entertaining. The home showcases baseboard heat, circuit breakers, six-panel doors, laminate floors, and carpeting throughout. An additional room on the second floor can serve as a playroom or office area, while ceiling fans add comfort. Outside, a detached garage and extra parking pad enhance convenience on this corner L-shaped lot, which is partially fenced. This home combines modern amenities is ready for you to move in and enjoy!
- Type:
- Other
- Sq.Ft.:
- 952
- Status:
- Active
- Beds:
- 2
- Year built:
- 1989
- Baths:
- 2.00
- MLS#:
- B1573124
- Subdivision:
- Triton Valley Estates
ADDITIONAL INFORMATION
Move in ready, well maintained 2 bedroom, 2 full baths. Open floor plan with spacious living room, open to eat in kitchen, plenty of cabinets and counterspace, pantry cabinet, vinyl plank flooring. Laundry room with hookups for washer, electric dryer. Large owner suite, bedroom with full wall closet, dual entry doors to bath, his and her vanities, linen cabinet, garden tub, skylight, linen closet. Front bedroom has full wall closet, main bath with tub/shower. Maintenance free metal roof on home and storage shed, newer carport, furnace 8 years old. Located in well maintained community, 1 pet per home allowed, star tax credit eligible.
$229,900
6647 Gates Dr Derby, NY 14047
- Type:
- Single Family
- Sq.Ft.:
- 1,367
- Status:
- Active
- Beds:
- 3
- Lot size:
- 0.19 Acres
- Year built:
- 1955
- Baths:
- 2.00
- MLS#:
- B1572928
- Subdivision:
- Holland Land Company's Su
ADDITIONAL INFORMATION
Price Improvement just reduced $10,000—Welcome home to 6647 Gates Drive. This well cared for 3 Bedroom 2 Full Bath Ranch is ready to enjoy on day one. Open floor plan in the large great room with a cozy woodburning fireplace that opens to the eat in kitchen with center island. Nice layout for entertaining. Master Bedroom Suite with a full bath. Two additional nice size bedrooms with additional full bath. Updates include furnace and tankless hot water heater. Off of kitchen is a 20x14 deck overlooking your private wooded lot. Fantastic location off of Old Lakeshore close to Lake Erie Beaches and Local Streams. Just a short mile to all shops restaurants and stores. This fantastic home is waiting for you !!!!!!!!!!!!!!!
$775,000
6634 Lake Shore Rd Derby, NY 14047
- Type:
- Single Family
- Sq.Ft.:
- 2,625
- Status:
- Active
- Beds:
- 4
- Lot size:
- 2.3 Acres
- Year built:
- 1950
- Baths:
- 3.00
- MLS#:
- B1569371
ADDITIONAL INFORMATION
Welcome to your dream lakefront retreat! This expansive home offers a perfect blend of luxury and comfort. The first floor features a spacious bedroom, two full baths, a cozy living room, a family room, a sunroom, a formal dining room, and a generous kitchen suite complete with a wet bar. Vaulted ceilings throughout enhance the open feel and highlight the breathtaking lake views. Upstairs, you’ll find three large bedrooms and another full bath, providing ample space for owners and guests. The property includes an attached two-car garage, a large shed, and a wood shed for additional storage. Set back from the road, this home boasts one of the highest vantage points on the lake, offering sweeping views of the Buffalo skyline and Canada. Whether you’re enjoying a summer evening on the patio or a crisp autumn day on the deck, you’ll be surrounded by the natural beauty of Western New York in every season.
- Type:
- Other
- Sq.Ft.:
- 952
- Status:
- Active
- Beds:
- 2
- Year built:
- 1987
- Baths:
- 2.00
- MLS#:
- B1564937
- Subdivision:
- Triton Valley Estates
ADDITIONAL INFORMATION
Move in ready, spacious 2 bedroom, 2 bath on corner lot. Front living room with large bow window, open to eat in kitchen, breakfast bar, solid wood cabinets, built in china hutch. Lots of counterspace, appliances, new vinyl plank flooring. Owner suite, walk in closet, owner bath with garden tub, privacy commode, shower, large vanity with hutch/medicine cabinet. Main bath has tub/shower. Laundry area with washer and dryer, overhead cabinets.New Carpet throughout, Florida room with new carpet, new skirting, metal roof, central air on corner lot in well maintained community. Storage shed. 1 pet per home allowed. $750 lot security deposit. Star tax credit.
$2,350,000
6862 Lake Shore Rd Derby, NY 14047
- Type:
- Single Family
- Sq.Ft.:
- 7,700
- Status:
- Active
- Beds:
- 6
- Lot size:
- 5.3 Acres
- Year built:
- 1900
- Baths:
- 6.00
- MLS#:
- B1558548
ADDITIONAL INFORMATION
A Lake Erie manor that spanned generations. A circa 1900-crafted Schoellkopf estate, this is lake living at its finest. Medina sandstone terraces encompass over 2500 sq ft of pristine grounds, featuring 5 acres of mature trees and majestic views of Canada/Buffalo skyline. $1.5M in renovations over 2 years. Gourmet kitchen with white noir honed marble counters, Mennonite Artisan cabinets, 1,750 sq ft of Arabescator D'oro Marble Field Tile floors, 60” Wolf Range, dual Bosch dishwashers, Thermador refrigerator and freezer. Stately dining and living areas never lose sight of the lake. Totaling 7,770 sq ft, with 6 bedrooms, 4 full baths and 2 half baths – there's a place of solace for everyone. The primary bedroom is a retreat itself – the luxurious bathroom has a soaker tub & large walk-in tiled shower. Or settle into the private office with lake views. The 3rd floor has a "Great Gatsby"-like gathering space has endless possibilities. The old-world boat house has been upgraded with gas, water and electric service. New heated gunite pool, hot tub and outdoor kitchen mesh beautifully with nature. If only the walls could talk; the stories they would tell. Let your memories be next.
- Type:
- Other
- Sq.Ft.:
- 924
- Status:
- Active
- Beds:
- 2
- Year built:
- 2006
- Baths:
- 1.00
- MLS#:
- R1562894
ADDITIONAL INFORMATION
***Must See*** This 2 bedroom manufactured home is in move-in condition. It has been very well maintained and updated with new flooring and paint. It features an open floor plan with spacious eat-in kitchen and large living room. Both bedrooms have plenty of closest space and there is a storage/bonus room that could make a nice cozy home office. Long double wide concrete driveway with carport, concrete patio, shed and a deep lot that backs up to a creek and woods. The home is located on a dead-end street with-in the park. Minutes from the lake, beaches, marina, parks and a short commute to the Southtowns and city. Lake Shore Schools. BONUS: All appliances are included in the sale making this truly a turn-key home ready to be enjoyed by the next owner!
$426,900
7049 Potter Rd Derby, NY 14047
- Type:
- Single Family
- Sq.Ft.:
- 2,044
- Status:
- Active
- Beds:
- 3
- Lot size:
- 0.47 Acres
- Year built:
- 2005
- Baths:
- 3.00
- MLS#:
- B1552398
ADDITIONAL INFORMATION
Come and check out this beautiful custom built home that features an RV parking area off of the driveway and a full finished lower level with egress window (which is not counted in the square footage). There is a first floor primary bedroom and bath suite and an oversized living room dining room combo which is ideal for entertaining. The fully applianced kitchen is fresh and features a breakfast bar and eating area with access out to the private rear yard. The finished basement has a very large family room area and “his and her” separate areas for crafts and a workshop. The garage is outfitted with custom storage and is wired for a camera system. Other features include an osmosis water filtration system, Infinity Low E casement windows, solar lighting on the shed and more. All of this and you can walk to the town park with baseball diamonds.

The data relating to real estate on this web site comes in part from the Internet Data Exchange (IDX) Program of the New York State Alliance of MLSs (CNYIS, UNYREIS and WNYREIS). Real estate listings held by firms other than Xome are marked with the IDX logo and detailed information about them includes the Listing Broker’s Firm Name. All information deemed reliable but not guaranteed and should be independently verified. All properties are subject to prior sale, change or withdrawal. Neither the listing broker(s) nor Xome shall be responsible for any typographical errors, misinformation, misprints, and shall be held totally harmless. Per New York legal requirement, click here for the Standard Operating Procedures. Copyright © 2024 CNYIS, UNYREIS, WNYREIS. All rights reserved.
Derby Real Estate
The median home value in Derby, NY is $211,300. This is lower than the county median home value of $231,300. The national median home value is $338,100. The average price of homes sold in Derby, NY is $211,300. Approximately 76.41% of Derby homes are owned, compared to 17.39% rented, while 6.2% are vacant. Derby real estate listings include condos, townhomes, and single family homes for sale. Commercial properties are also available. If you see a property you’re interested in, contact a Derby real estate agent to arrange a tour today!
Derby, New York 14047 has a population of 6,430. Derby 14047 is less family-centric than the surrounding county with 23.48% of the households containing married families with children. The county average for households married with children is 26.77%.
The median household income in Derby, New York 14047 is $66,882. The median household income for the surrounding county is $62,578 compared to the national median of $69,021. The median age of people living in Derby 14047 is 48.2 years.
Derby Weather
The average high temperature in July is 80.6 degrees, with an average low temperature in January of 18 degrees. The average rainfall is approximately 39.4 inches per year, with 74.4 inches of snow per year.



