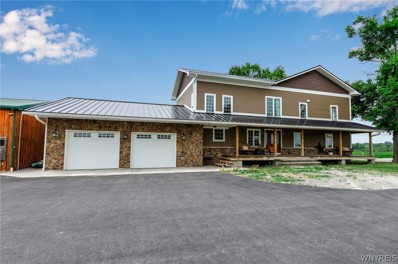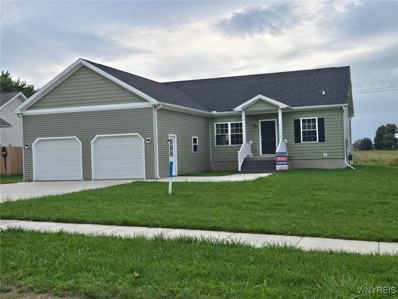Corfu NY Homes for Sale
$220,000
8015 Alleghany Rd Corfu, NY 14036
- Type:
- Single Family
- Sq.Ft.:
- 1,152
- Status:
- NEW LISTING
- Beds:
- 4
- Lot size:
- 0.64 Acres
- Year built:
- 1958
- Baths:
- 1.00
- MLS#:
- B1581747
ADDITIONAL INFORMATION
Charming Cape Cod-Style Home in Pembroke School District. Welcome to this beautifully maintained Cape Cod-style home, offering 1,132 square feet of cozy living space. With 4 bedrooms and 1 well-appointed bathroom this home offers a comfortable, low-maintenance lifestyle. The inviting hardwood floors throughout the home add warmth and character to every room. The main level features a spacious bedroom, ideal for guests or use as an office, and a bright, open living room that flows seamlessly into the kitchen and dining areas, perfect for entertaining. Upstairs, you'll find three generously sized bedrooms, offering privacy and tranquility. The home also includes a 2-car garage with an added loft above, providing ample storage space and convenience. This home is ideally situated near schools, parks, and local amenities. Whether you’re enjoying the quiet charm of the neighborhood or exploring nearby attractions, this home offers the perfect balance of comfort and location. Don’t miss the opportunity to make this Cape Cod gem yours!
$500,000
922 Genesee St Corfu, NY 14036
- Type:
- Single Family
- Sq.Ft.:
- 4,402
- Status:
- Active
- Beds:
- 5
- Lot size:
- 1.4 Acres
- Year built:
- 1874
- Baths:
- 3.00
- MLS#:
- B1551888
ADDITIONAL INFORMATION
922 Genesee St is everything and more! 5 bedrooms, 3 full baths, 6 car garage spaces, 3 sheds w/electricity, pond all on 1.4 acres! 3 bedrooms with finished crawl space tunnel leading into huge 2nd fl family room via a slide. 1st fl master w/ double walk in closets, bath includes tile surround jacuzzi tub, double sinks, & 6' tile shower. Hardwood fls throughout, 2nd fl overlooking kitchen, 10' basement ceilings, 2nf fl has separate heating units, and 2nd laundry hook ups, 3 car garage offers heat and plumbing, Trex deck. Whole house rebuilt in 2018 with all the details! So much to offer this is a must see!!
$361,346
36 Fieldcrest Dr Corfu, NY 14036
- Type:
- Single Family
- Sq.Ft.:
- 1,560
- Status:
- Active
- Beds:
- 3
- Lot size:
- 0.32 Acres
- Year built:
- 2022
- Baths:
- 2.00
- MLS#:
- B1436182
- Subdivision:
- Fieldcrest Meadows
ADDITIONAL INFORMATION
PRICED TO SELL! New 3 bedroom Ranch, with front 24'x28' attached garage in a new subdivision. Spacious living room open to kitchen & dining with patio door. Kitchen has built in microwave/cabinet, pantry, energy star whirlpool stainless steel appliances, stainless chimney rangehood, abundant cabinets, quartz countertops, stainless steel farmhouse sink. Baker's delight, 13' island with quartz countertop, bookshelves on ends, beadboard, pots and pans drawers. Great space for entertaining. Master suite large walk in closet, his and hers vessel sinks, 6 ft vanity, privacy commode, mini infinity ceramic shower. 2 additional bedrooms have large closets. Utility Room, coat closet and basement entry access right inside entry from garage. Exterior features a 7/12 roof pitch, 30 year architectural shingles, 8 1/2' sidewalls, upgraded entry door with etched glass and shelf. Insulated Concrete Form full basement, provides a high insulated R value. Tankless hot water, Gas forced hot air furnace and central air. Concrete Driveway, public water, public sewer, covered front porch. Minutes from Buffalo, Batavia, Thruway. Triton Homes Subdivision additional lots available starting at $29,900.

The data relating to real estate on this web site comes in part from the Internet Data Exchange (IDX) Program of the New York State Alliance of MLSs (CNYIS, UNYREIS and WNYREIS). Real estate listings held by firms other than Xome are marked with the IDX logo and detailed information about them includes the Listing Broker’s Firm Name. All information deemed reliable but not guaranteed and should be independently verified. All properties are subject to prior sale, change or withdrawal. Neither the listing broker(s) nor Xome shall be responsible for any typographical errors, misinformation, misprints, and shall be held totally harmless. Per New York legal requirement, click here for the Standard Operating Procedures. Copyright © 2024 CNYIS, UNYREIS, WNYREIS. All rights reserved.
Corfu Real Estate
The median home value in Corfu, NY is $216,900. This is higher than the county median home value of $172,600. The national median home value is $338,100. The average price of homes sold in Corfu, NY is $216,900. Approximately 80.78% of Corfu homes are owned, compared to 13.81% rented, while 5.41% are vacant. Corfu real estate listings include condos, townhomes, and single family homes for sale. Commercial properties are also available. If you see a property you’re interested in, contact a Corfu real estate agent to arrange a tour today!
Corfu, New York 14036 has a population of 847. Corfu 14036 is less family-centric than the surrounding county with 19.64% of the households containing married families with children. The county average for households married with children is 26.92%.
The median household income in Corfu, New York 14036 is $81,250. The median household income for the surrounding county is $63,734 compared to the national median of $69,021. The median age of people living in Corfu 14036 is 46.5 years.
Corfu Weather
The average high temperature in July is 79.9 degrees, with an average low temperature in January of 15.6 degrees. The average rainfall is approximately 36.8 inches per year, with 89.7 inches of snow per year.


